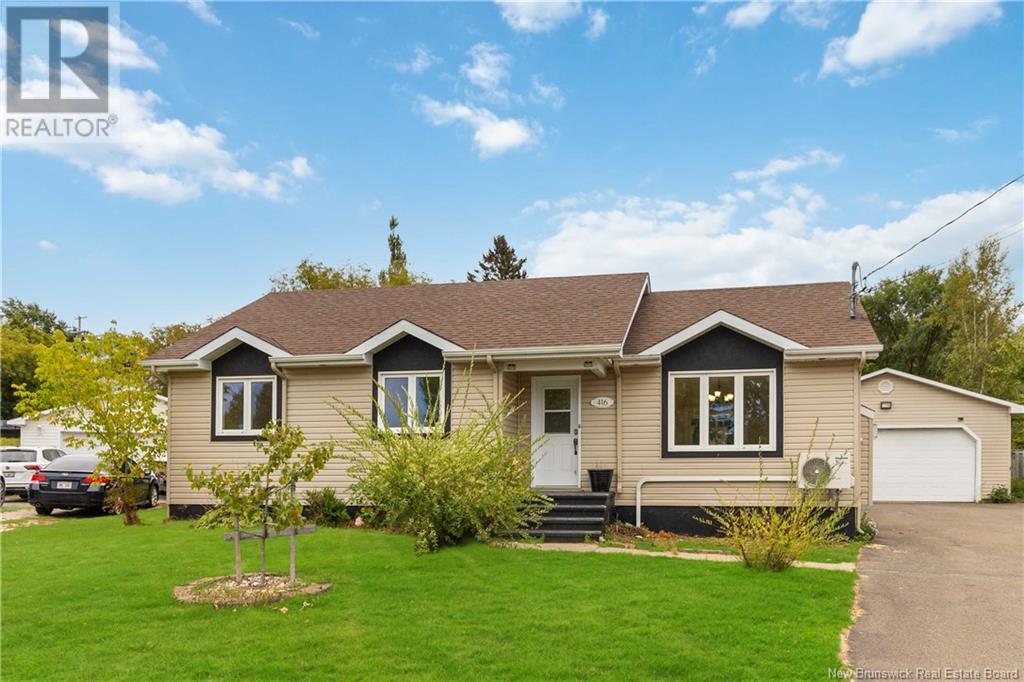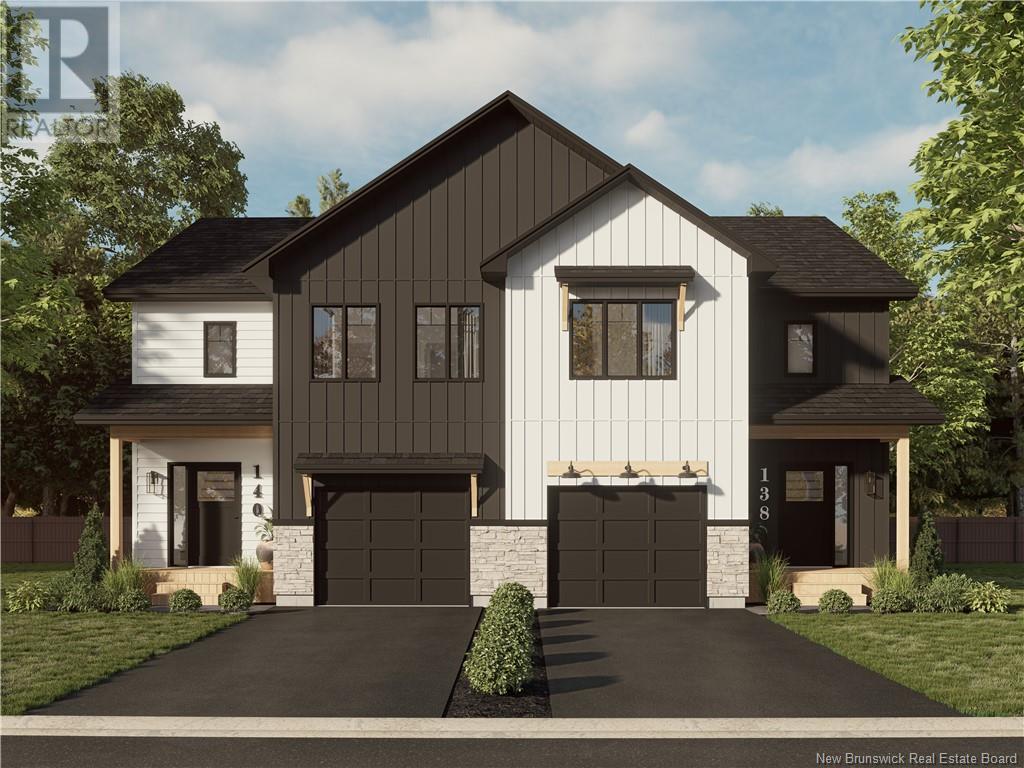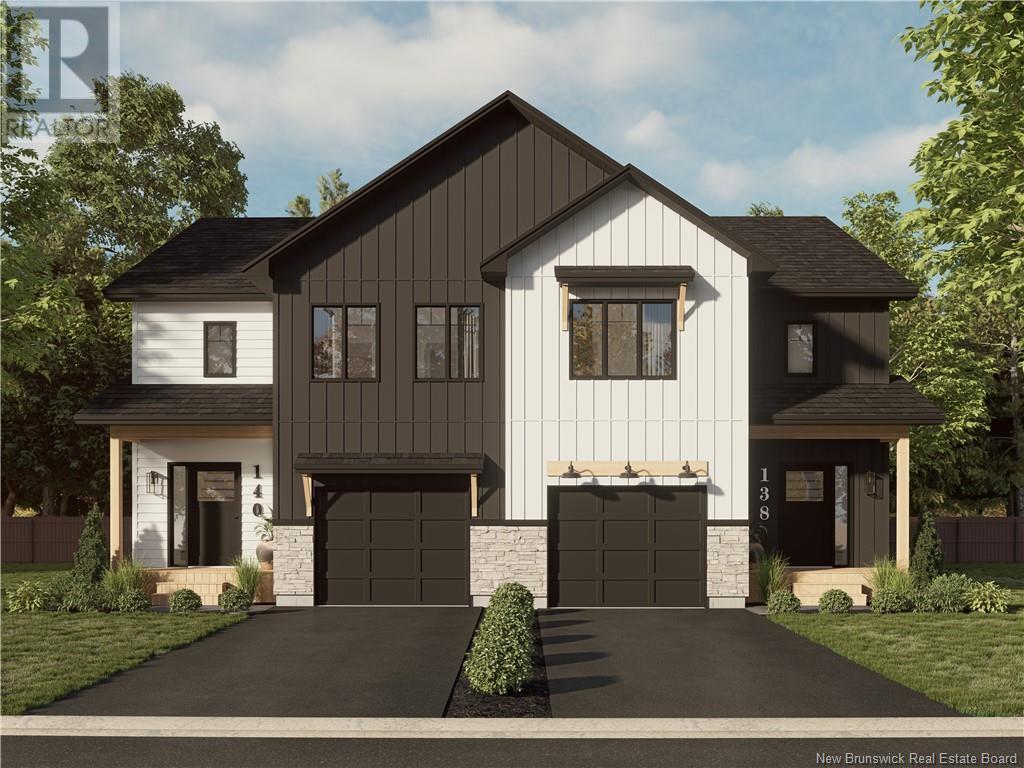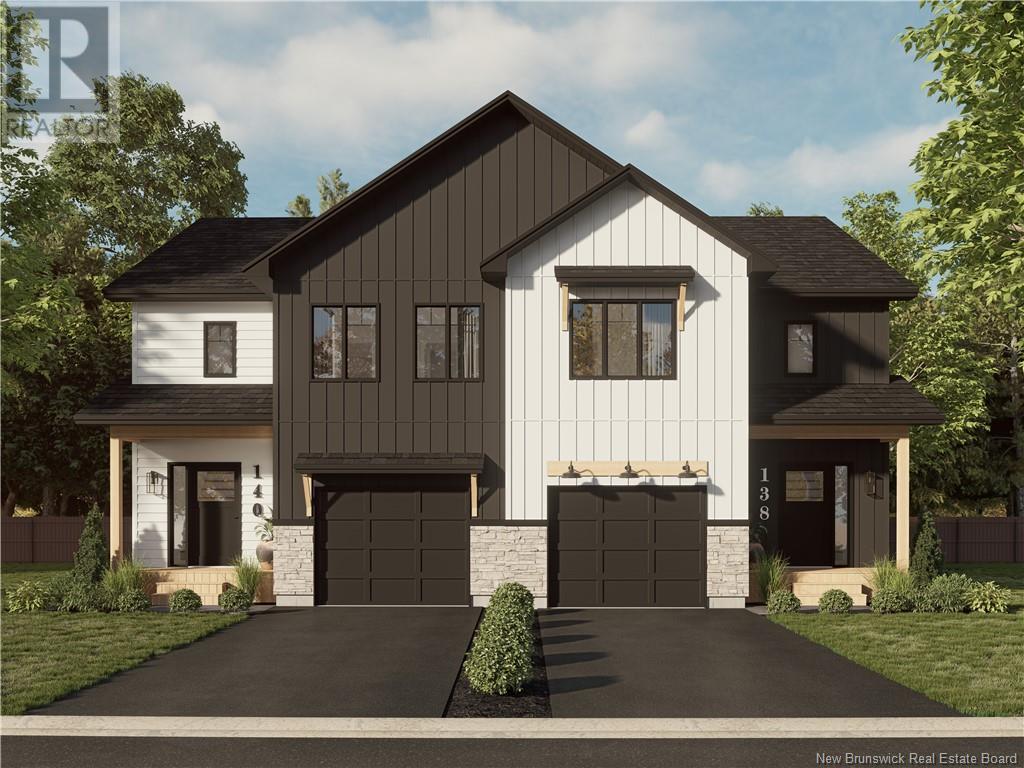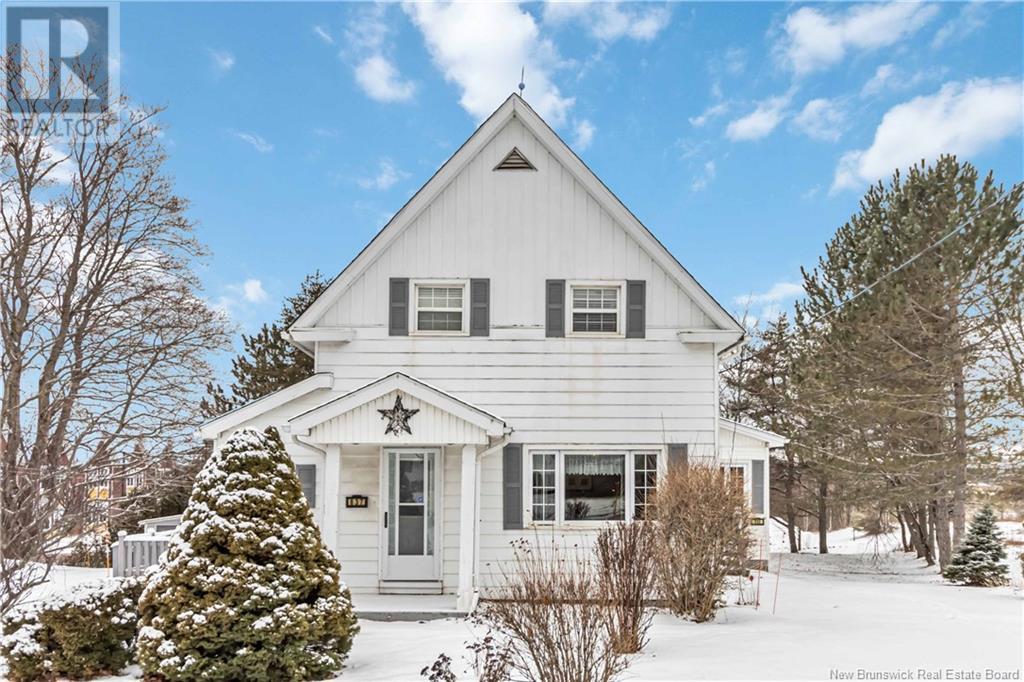Free account required
Unlock the full potential of your property search with a free account! Here's what you'll gain immediate access to:
- Exclusive Access to Every Listing
- Personalized Search Experience
- Favorite Properties at Your Fingertips
- Stay Ahead with Email Alerts
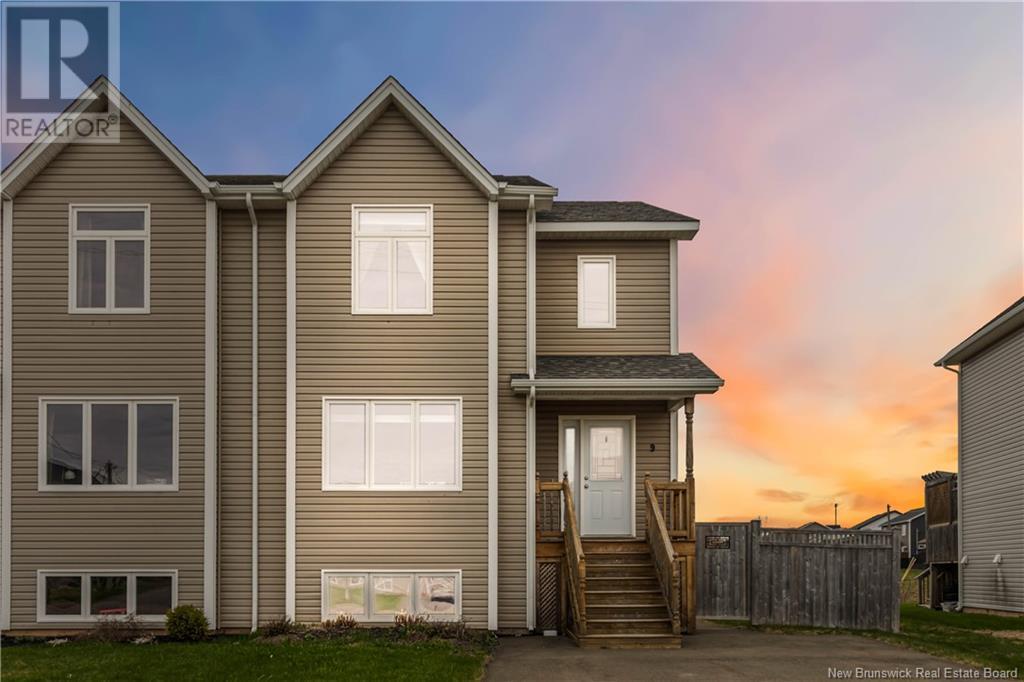




$419,900
9 Bristol Crescent
Riverview, New Brunswick, New Brunswick, E1B0S9
MLS® Number: NB117791
Property description
Welcome to 9 Bristol Crescent where style meets space in the heart of Riverview East! This better-than-new, fully finished semi-detached home is a true standout, offering a fully finished layout and a convenient side entrance for added flexibility. Step inside to an open-concept main floor that blends function and flair with a custom electric fireplace, walk-in pantry, spacious dining area, and a handy half bath for guests. Upstairs, youll find a vaulted-ceiling primary suite with a walk-in closet, a bright and airy main bath with double vanity, and two additional bedroomsplus the bonus of a separate laundry room on the upper level (no more hauling baskets downstairs!). The fully finished basement is a game-changer, featuring full sized windows for natural light, a cozy family room, a fourth bedroom, full bath, an office or gym space and ample storage space. Outside, enjoy a fully fenced backyard, storage shed, and the year-round comfort of two mini-split heat pumps. Whether youre upsizing, downsizing, or just-right sizingthis one checks all the boxes. Don't miss your chance to own in one of Riverview's most welcoming neighbourhoods. This home is move-in ready and packed with extrasyouve got to see it for yourself! Taxes are NON-OWNER OCCUPIED. NO RPDS as Seller never lived in home.
Building information
Type
*****
Architectural Style
*****
Constructed Date
*****
Cooling Type
*****
Exterior Finish
*****
Flooring Type
*****
Half Bath Total
*****
Heating Fuel
*****
Heating Type
*****
Size Interior
*****
Total Finished Area
*****
Utility Water
*****
Land information
Access Type
*****
Fence Type
*****
Sewer
*****
Size Irregular
*****
Size Total
*****
Rooms
Main level
Living room
*****
Dining room
*****
Kitchen
*****
2pc Bathroom
*****
Basement
Family room
*****
Bedroom
*****
4pc Bathroom
*****
Office
*****
Second level
Primary Bedroom
*****
Bedroom
*****
Bedroom
*****
5pc Bathroom
*****
Laundry room
*****
Main level
Living room
*****
Dining room
*****
Kitchen
*****
2pc Bathroom
*****
Basement
Family room
*****
Bedroom
*****
4pc Bathroom
*****
Office
*****
Second level
Primary Bedroom
*****
Bedroom
*****
Bedroom
*****
5pc Bathroom
*****
Laundry room
*****
Main level
Living room
*****
Dining room
*****
Kitchen
*****
2pc Bathroom
*****
Basement
Family room
*****
Bedroom
*****
4pc Bathroom
*****
Office
*****
Second level
Primary Bedroom
*****
Bedroom
*****
Bedroom
*****
5pc Bathroom
*****
Laundry room
*****
Main level
Living room
*****
Dining room
*****
Kitchen
*****
2pc Bathroom
*****
Basement
Family room
*****
Bedroom
*****
4pc Bathroom
*****
Office
*****
Second level
Primary Bedroom
*****
Bedroom
*****
Bedroom
*****
Courtesy of eXp Realty
Book a Showing for this property
Please note that filling out this form you'll be registered and your phone number without the +1 part will be used as a password.
