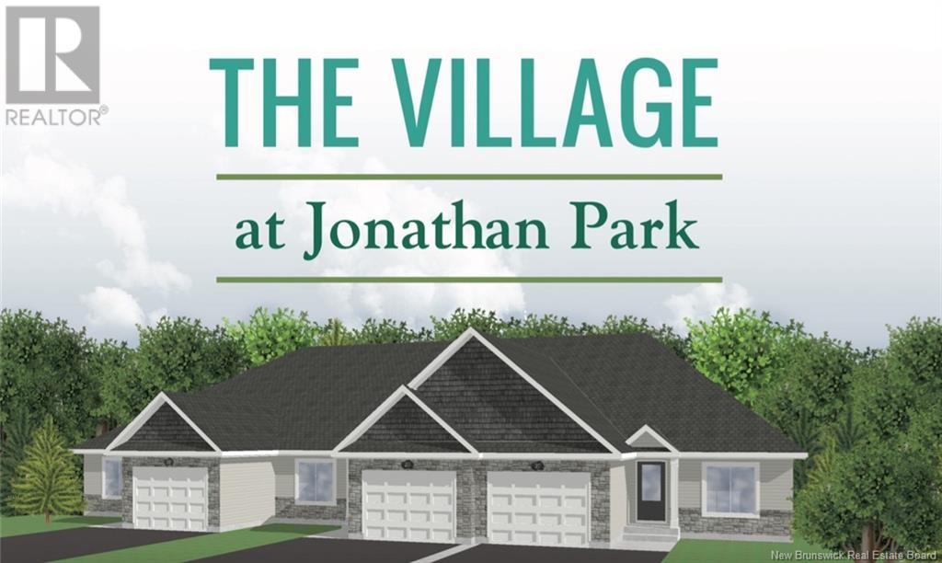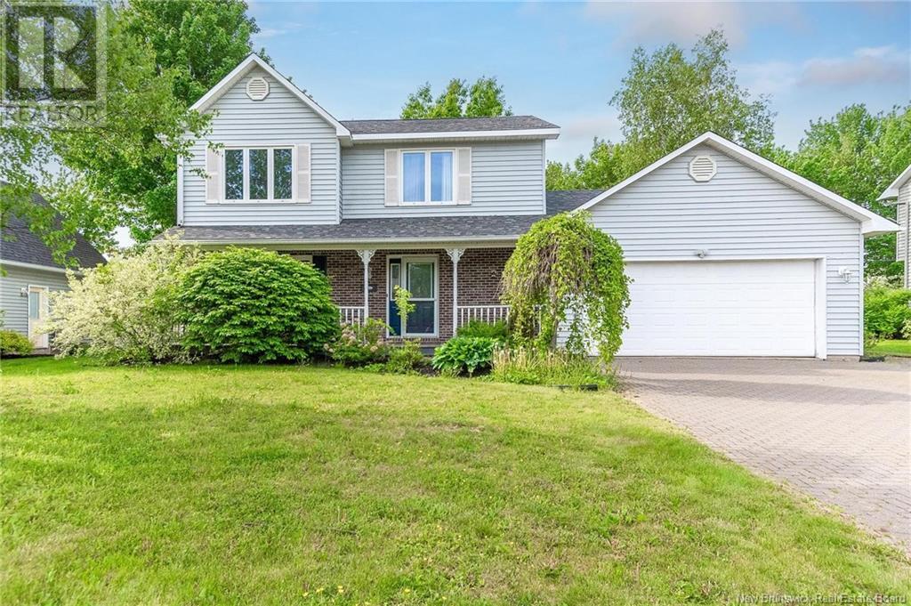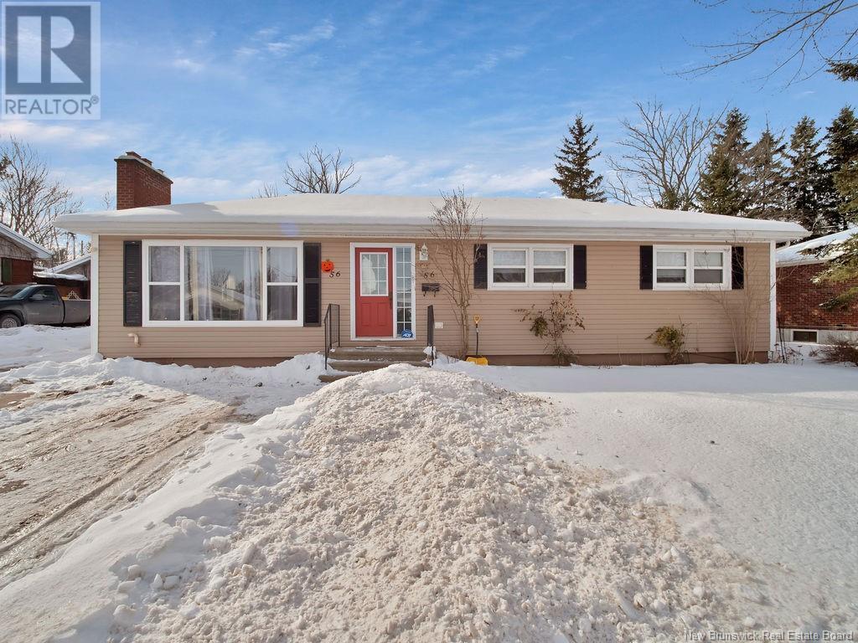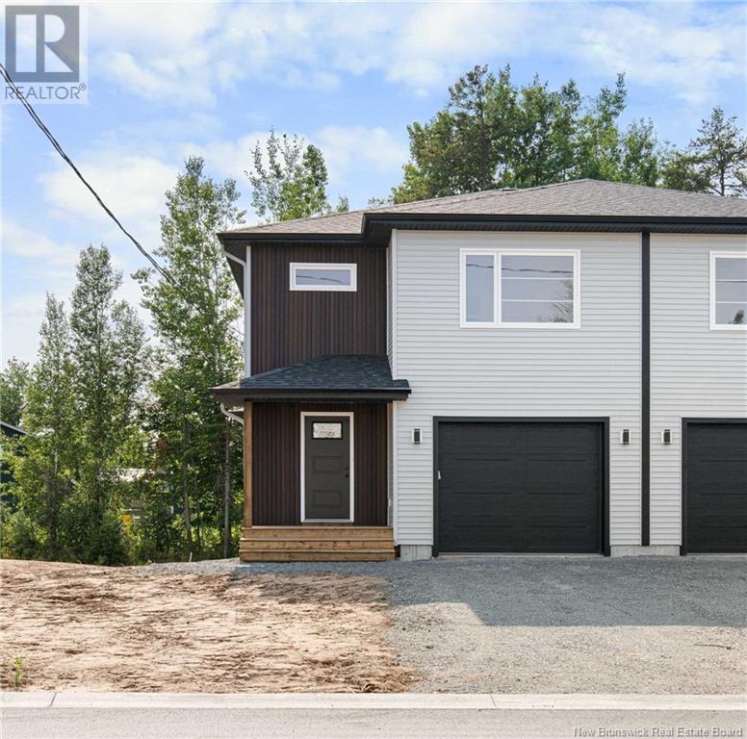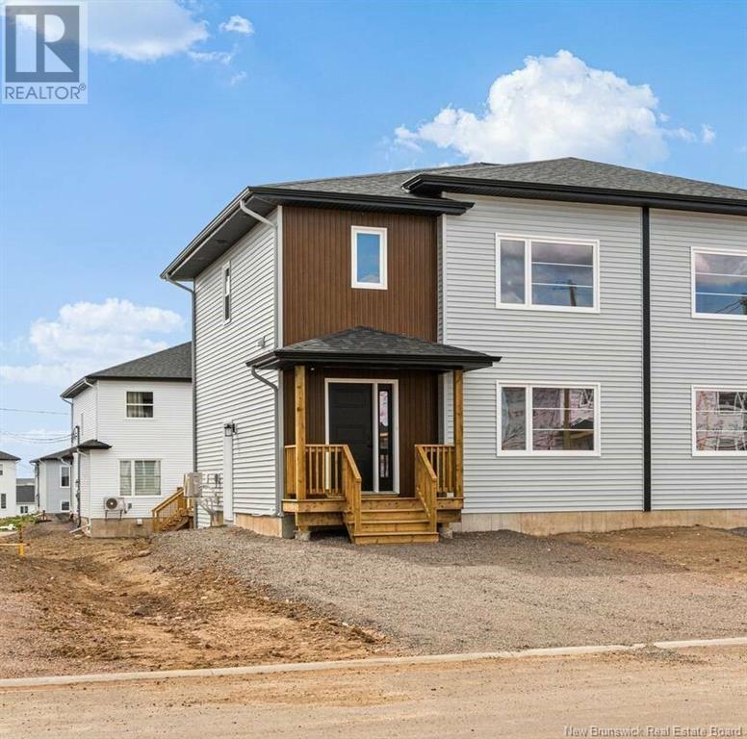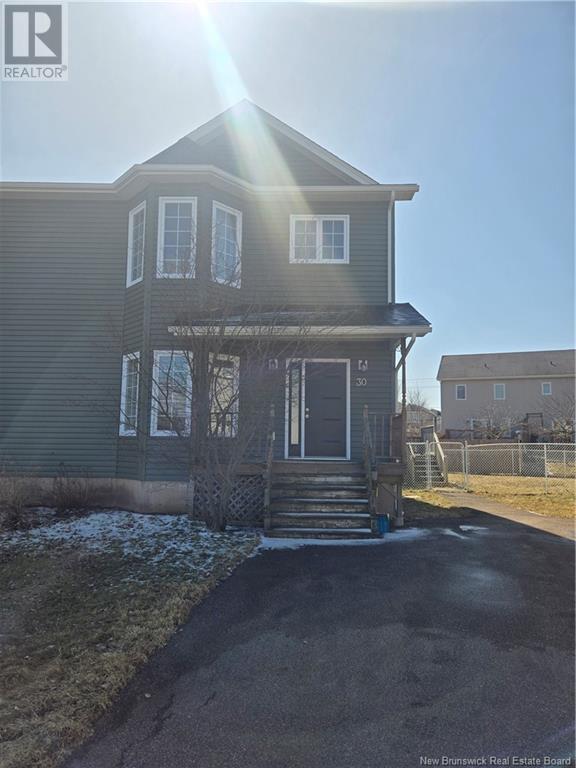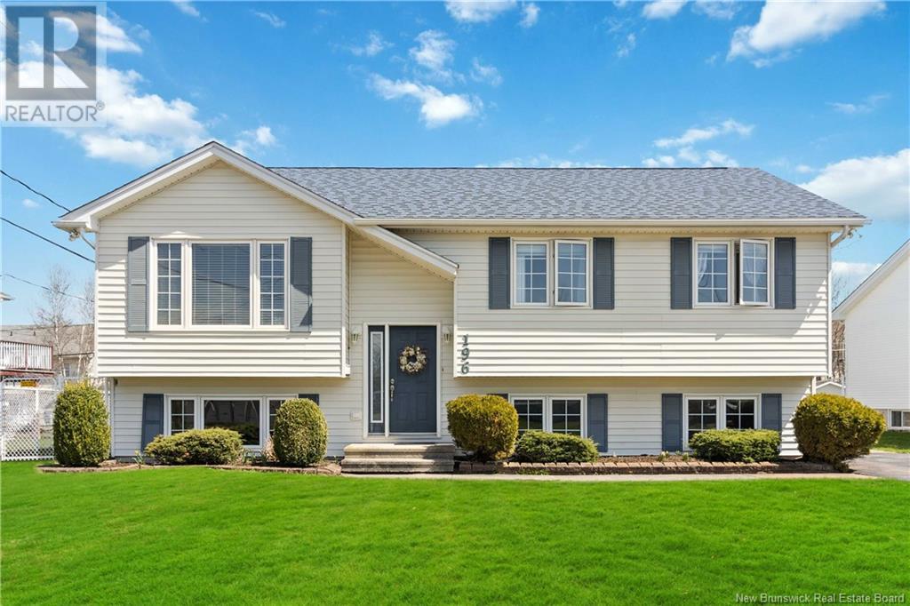Free account required
Unlock the full potential of your property search with a free account! Here's what you'll gain immediate access to:
- Exclusive Access to Every Listing
- Personalized Search Experience
- Favorite Properties at Your Fingertips
- Stay Ahead with Email Alerts

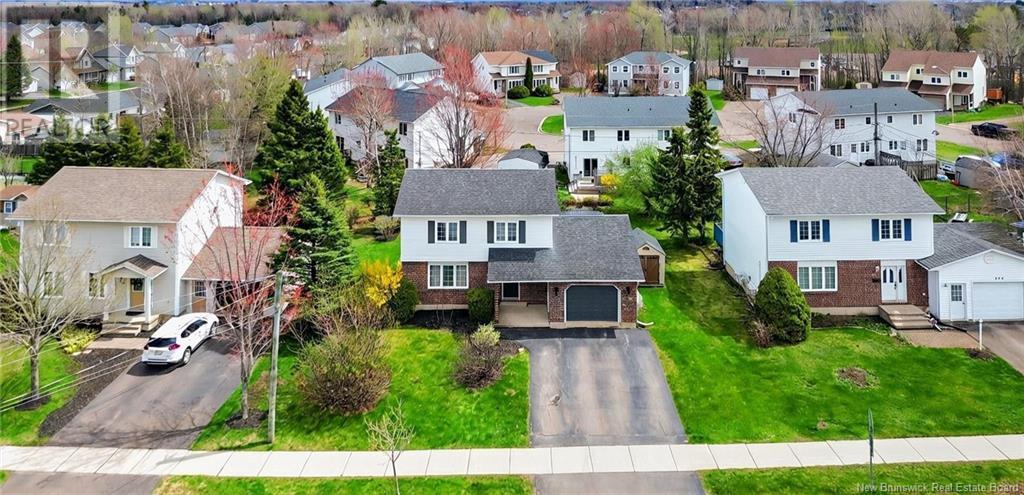



$439,900
289 Evergreen Drive
Moncton, New Brunswick, New Brunswick, E1G2E4
MLS® Number: NB117933
Property description
Welcome to 289 Evergreen Drive North End Moncton Nestled in the highly sought-after North End of Moncton, this charming home offers comfort, space, and an ideal location. Enjoy close proximity to walking trails, schools, and all the conveniences the area has to offer. The main level features a formal living room, a dining area just off the kitchen, and a separate family room that leads out to a private back deckperfect for relaxing or entertaining. The main floor also features a mini split heat pump, an attached 1.5 car garage, a 2pc bathroom / laundry room. Upstairs, youll find three well-sized bedrooms, offering plenty of space for a growing family. The primary room features two closets and cheater door to the main 4pc bathroom along with a mini split garage. The lower level includes a spacious family room, ideal for movie nights, a play area, or a home gym and a 3pc bathroom. This is a fantastic opportunity to own a well-laid-out home in one of Moncton's most desirable neighbourhoods.
Building information
Type
*****
Architectural Style
*****
Constructed Date
*****
Cooling Type
*****
Exterior Finish
*****
Half Bath Total
*****
Heating Fuel
*****
Heating Type
*****
Size Interior
*****
Total Finished Area
*****
Utility Water
*****
Land information
Sewer
*****
Size Irregular
*****
Size Total
*****
Rooms
Main level
2pc Bathroom
*****
Dining room
*****
Family room
*****
Kitchen
*****
Living room
*****
Basement
3pc Bathroom
*****
Bedroom
*****
Recreation room
*****
Storage
*****
Second level
4pc Bathroom
*****
Bedroom
*****
Bedroom
*****
Primary Bedroom
*****
Main level
2pc Bathroom
*****
Dining room
*****
Family room
*****
Kitchen
*****
Living room
*****
Basement
3pc Bathroom
*****
Bedroom
*****
Recreation room
*****
Storage
*****
Second level
4pc Bathroom
*****
Bedroom
*****
Bedroom
*****
Primary Bedroom
*****
Main level
2pc Bathroom
*****
Dining room
*****
Family room
*****
Kitchen
*****
Living room
*****
Basement
3pc Bathroom
*****
Bedroom
*****
Recreation room
*****
Storage
*****
Second level
4pc Bathroom
*****
Bedroom
*****
Bedroom
*****
Primary Bedroom
*****
Main level
2pc Bathroom
*****
Dining room
*****
Family room
*****
Kitchen
*****
Living room
*****
Basement
3pc Bathroom
*****
Bedroom
*****
Recreation room
*****
Storage
*****
Second level
4pc Bathroom
*****
Bedroom
*****
Courtesy of EXIT Realty Associates
Book a Showing for this property
Please note that filling out this form you'll be registered and your phone number without the +1 part will be used as a password.
