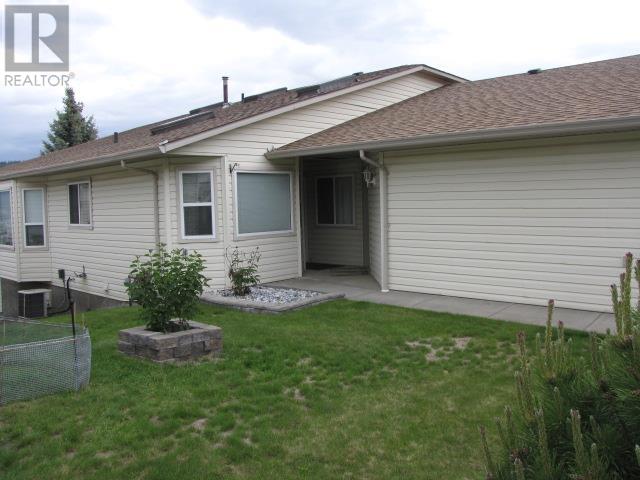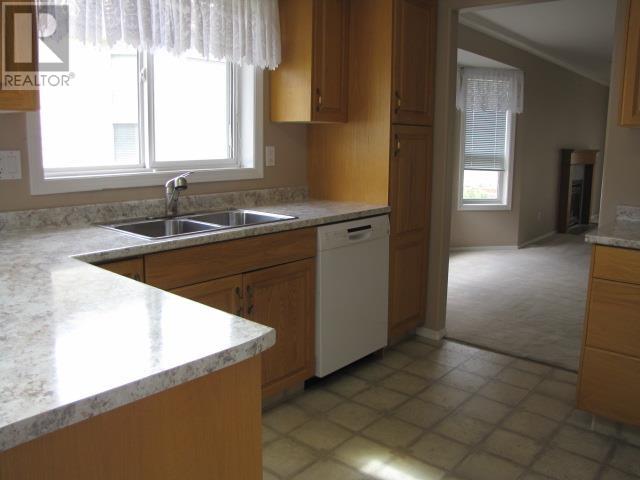Free account required
Unlock the full potential of your property search with a free account! Here's what you'll gain immediate access to:
- Exclusive Access to Every Listing
- Personalized Search Experience
- Favorite Properties at Your Fingertips
- Stay Ahead with Email Alerts





$239,000
56 500 WOTZKE DRIVE
Williams Lake, British Columbia, British Columbia, V2G4S9
MLS® Number: R2942098
Property description
Lovely, large townhouse, with a fantastic view of the city, valley and west end of the lake. Level entry leading to large kitchen, eating area, dining room and living room with a gas fireplace for those cozy evenings. 2 bedrooms and a main utility area with a 3-piece bath and washer and dryer on the main floor. Primary bedroom has a 4-piece ensuite and walk-in closet. Living room opens on to the deck with a fabulous view. Sky lights on the main floor in kitchen, primary bedroom and dining room, letting in loads of light. Downstairs there is a huge games room with an alcove that could be made into a third bedroom with not a lot of work. Also, an office, 3-piece bath and a workshop.
Building information
Type
*****
Appliances
*****
Basement Development
*****
Basement Type
*****
Constructed Date
*****
Construction Style Attachment
*****
Cooling Type
*****
Exterior Finish
*****
Fireplace Present
*****
FireplaceTotal
*****
Foundation Type
*****
Heating Fuel
*****
Heating Type
*****
Roof Material
*****
Roof Style
*****
Size Interior
*****
Stories Total
*****
Utility Water
*****
Land information
Rooms
Main level
Bedroom 2
*****
Primary Bedroom
*****
Utility room
*****
Dining room
*****
Living room
*****
Eating area
*****
Kitchen
*****
Basement
Workshop
*****
Office
*****
Flex Space
*****
Recreational, Games room
*****
Main level
Bedroom 2
*****
Primary Bedroom
*****
Utility room
*****
Dining room
*****
Living room
*****
Eating area
*****
Kitchen
*****
Basement
Workshop
*****
Office
*****
Flex Space
*****
Recreational, Games room
*****
Main level
Bedroom 2
*****
Primary Bedroom
*****
Utility room
*****
Dining room
*****
Living room
*****
Eating area
*****
Kitchen
*****
Basement
Workshop
*****
Office
*****
Flex Space
*****
Recreational, Games room
*****
Main level
Bedroom 2
*****
Primary Bedroom
*****
Utility room
*****
Dining room
*****
Living room
*****
Eating area
*****
Kitchen
*****
Basement
Workshop
*****
Office
*****
Flex Space
*****
Recreational, Games room
*****
Main level
Bedroom 2
*****
Primary Bedroom
*****
Utility room
*****
Dining room
*****
Living room
*****
Eating area
*****
Courtesy of Royal LePage Interior Properties
Book a Showing for this property
Please note that filling out this form you'll be registered and your phone number without the +1 part will be used as a password.

