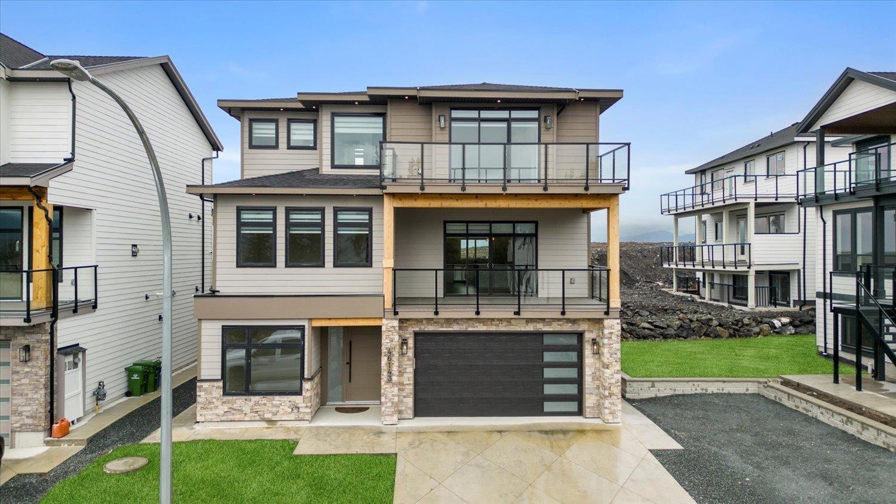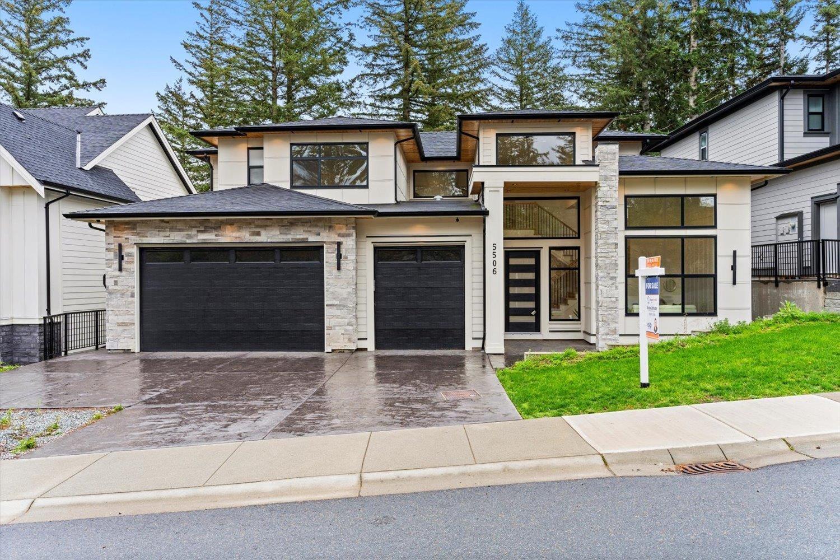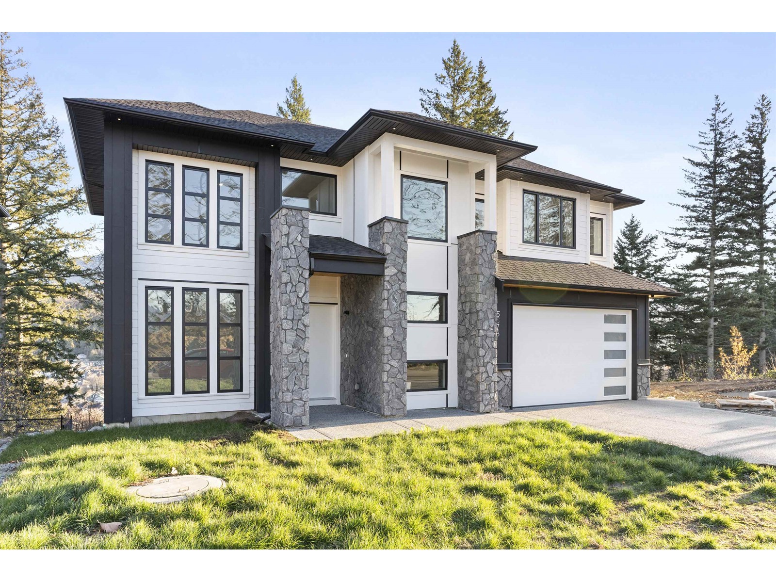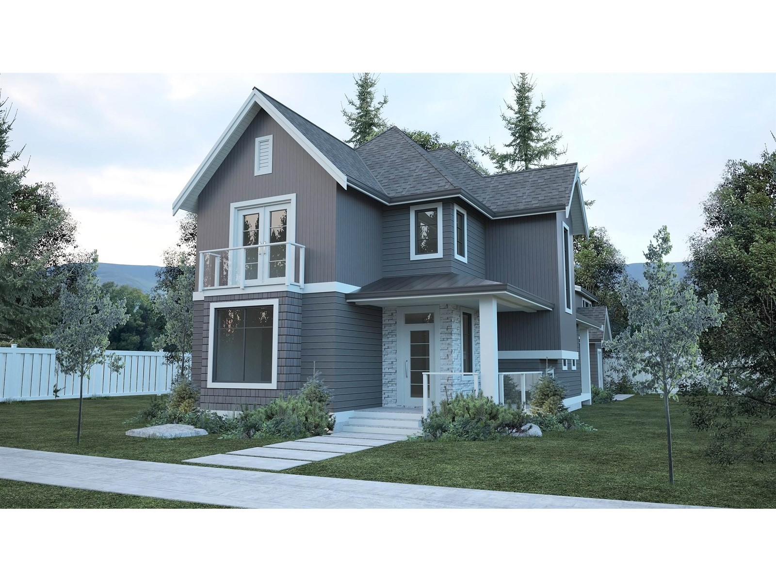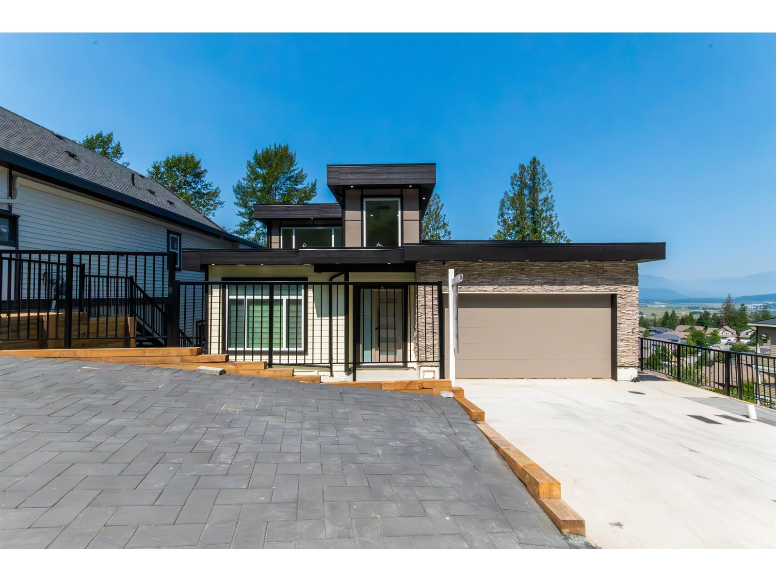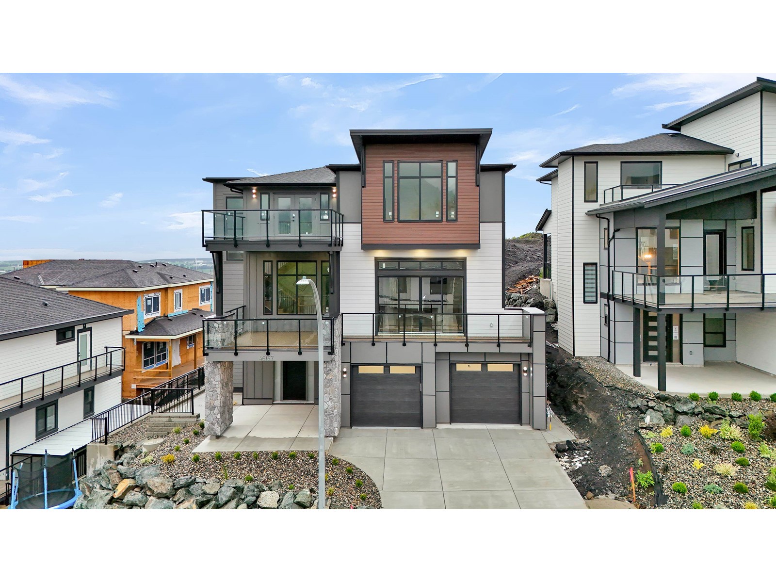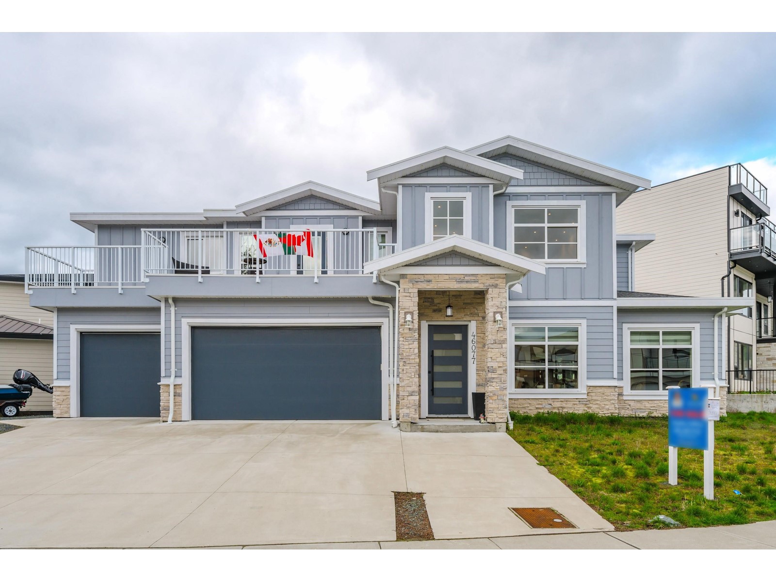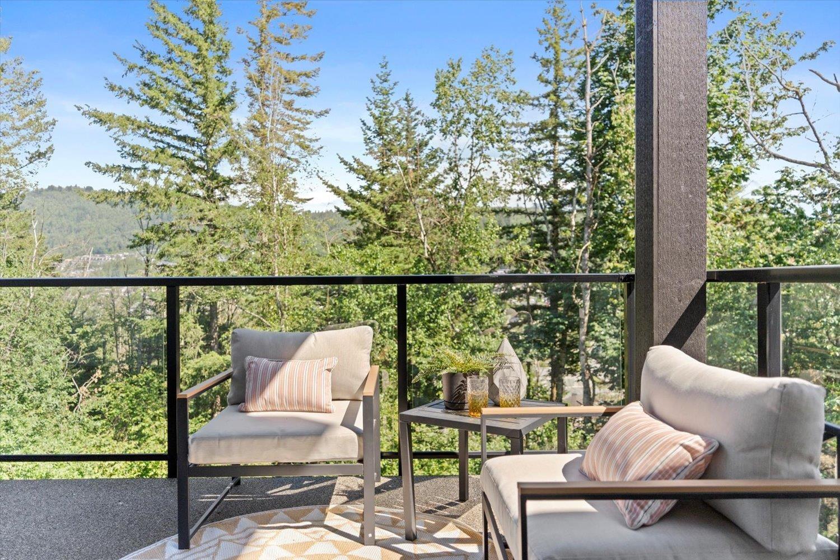Free account required
Unlock the full potential of your property search with a free account! Here's what you'll gain immediate access to:
- Exclusive Access to Every Listing
- Personalized Search Experience
- Favorite Properties at Your Fingertips
- Stay Ahead with Email Alerts
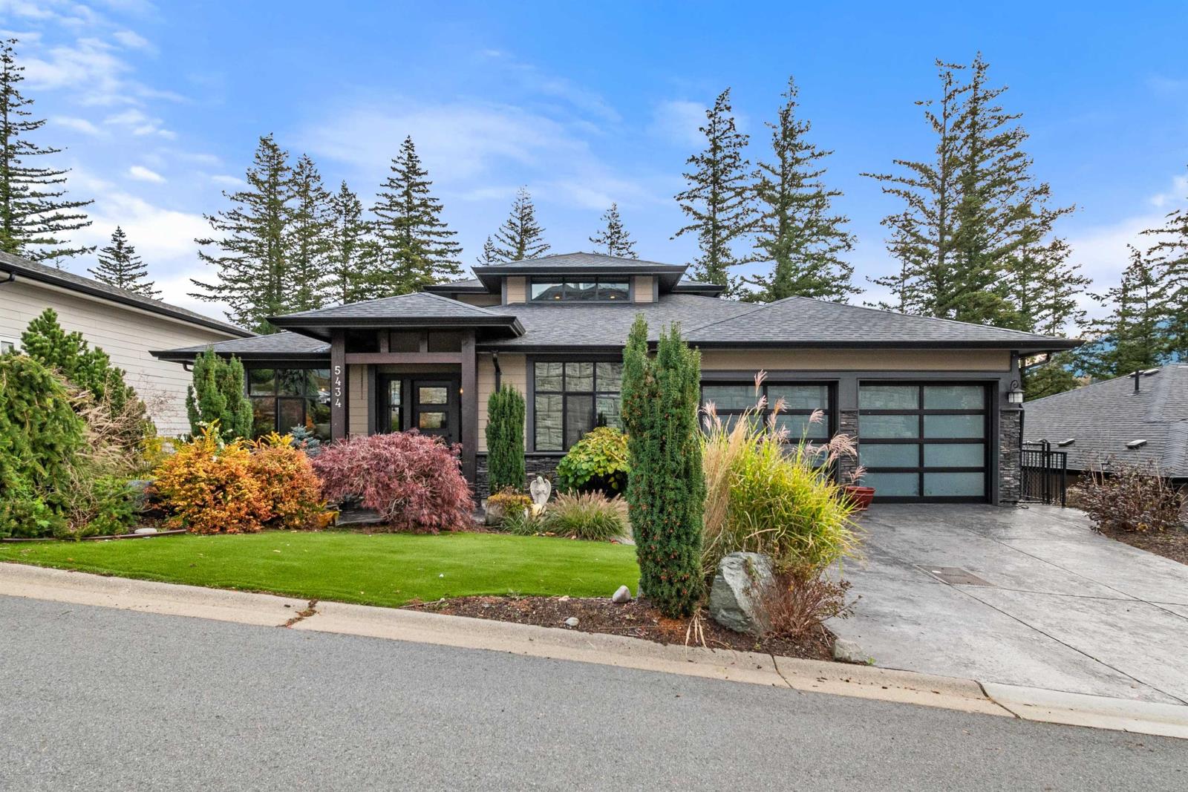
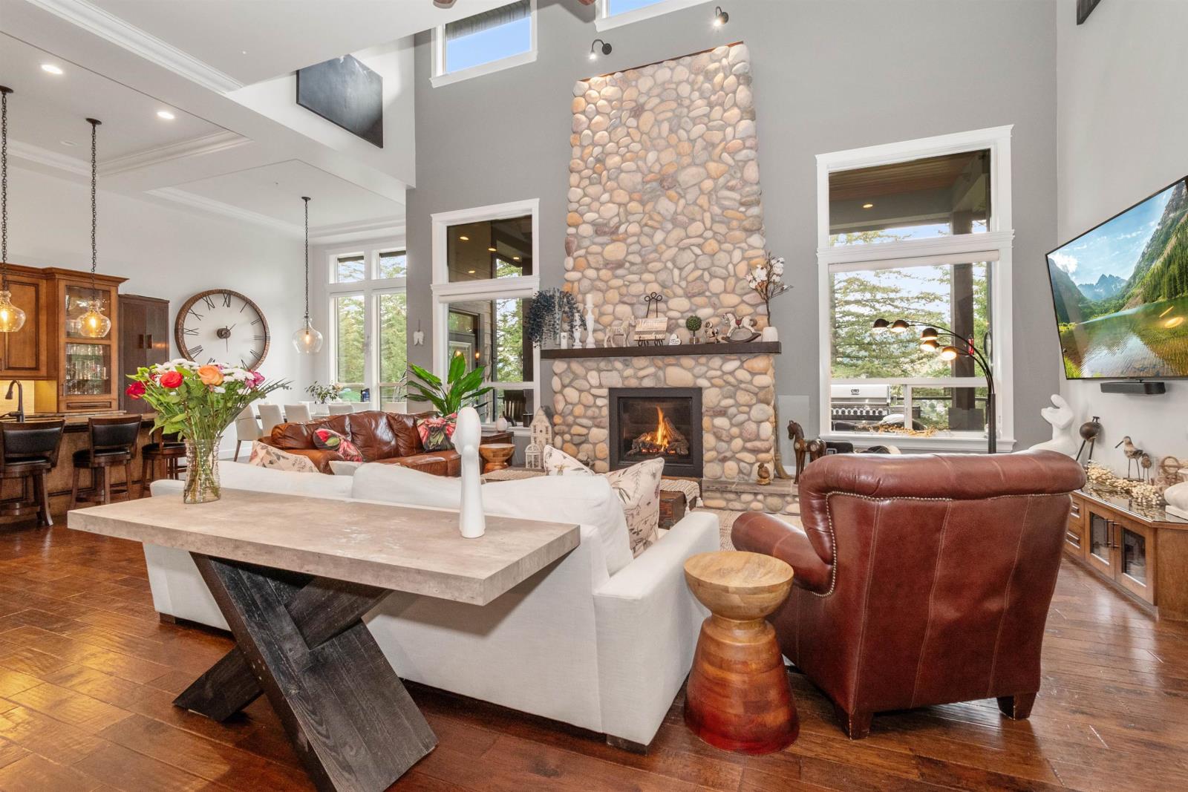

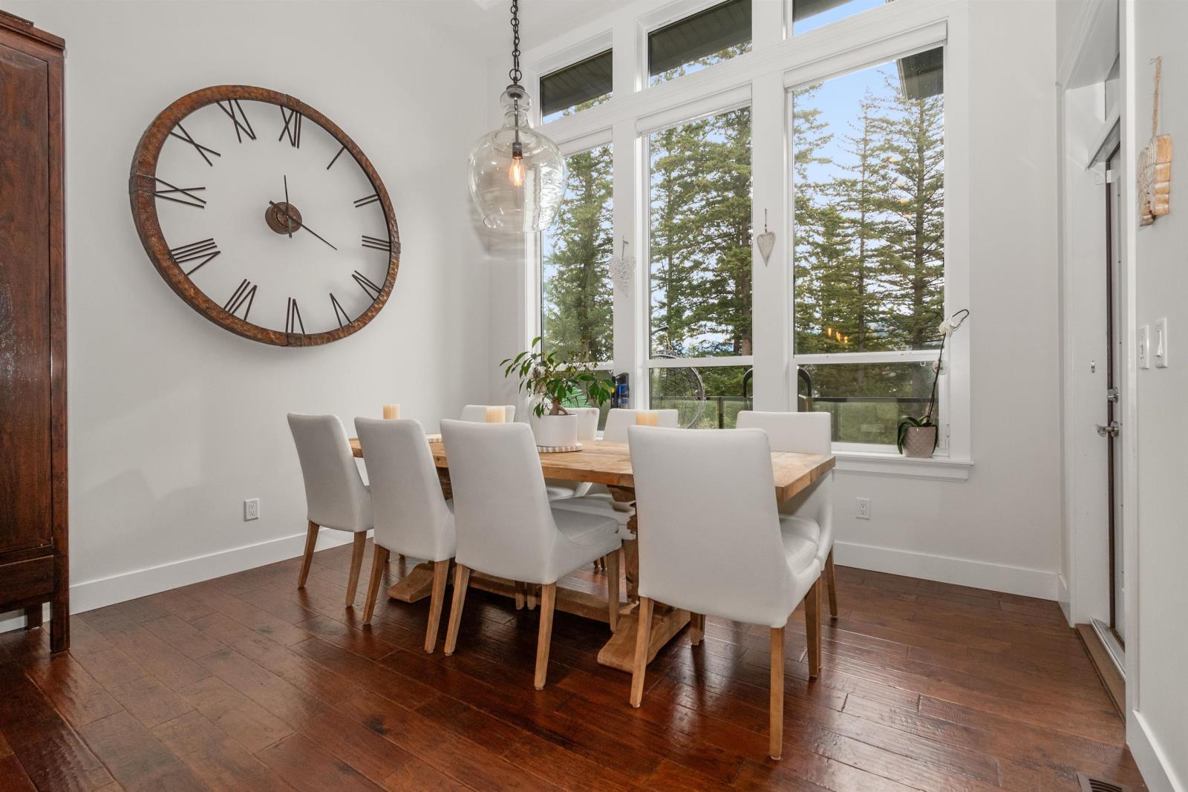
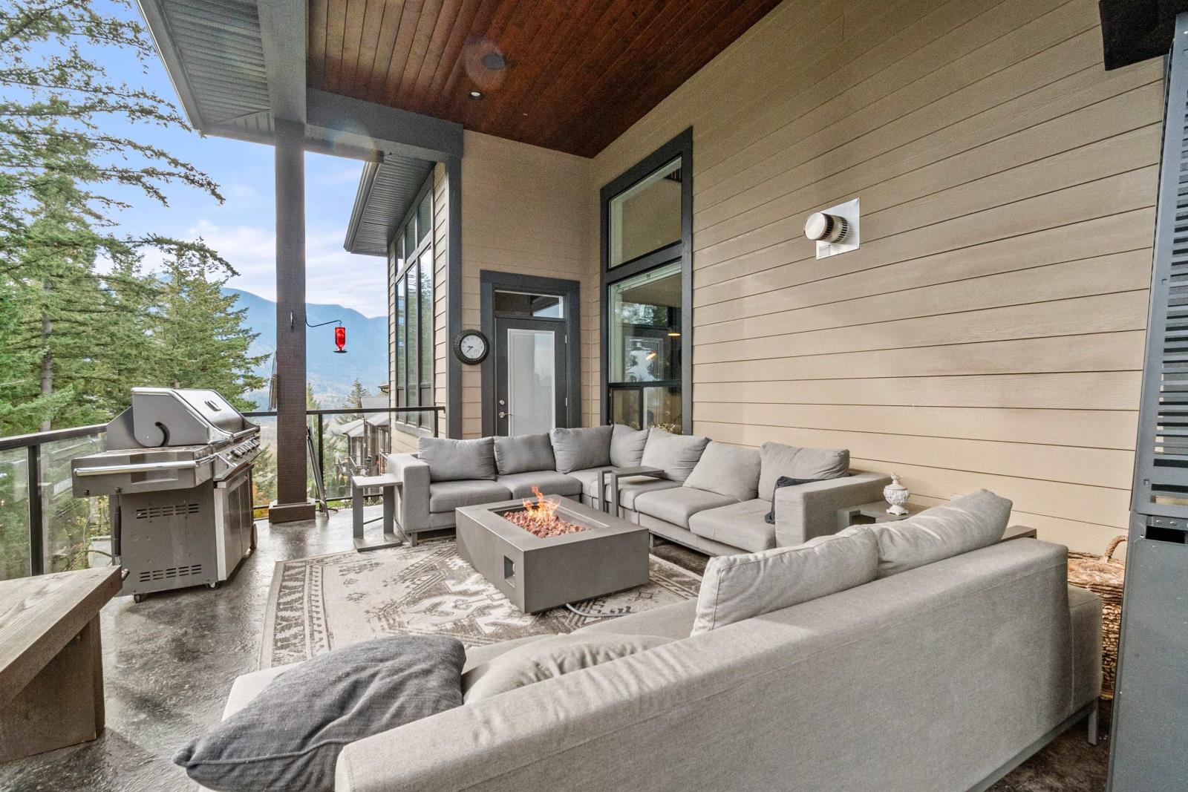
$1,474,900
5434 ABBEY CRESCENT
Chilliwack, British Columbia, British Columbia, V2R0J6
MLS® Number: R2949915
Property description
CUSTOM designed 7 bdrm & 6 bath EXECUTIVE HOME w/ quality craftsmanship nestled on a PRIVATE scenic lot w/ forest & mountain views. Great room w/ 22' ceilings, a beautiful stone gas fireplace, hardwood flooring, b.i. speakers, glass railings, & floor to ceiling windows to capture nature. Chef's kitchen w/ 36" gas range, b.i wine fridge, custom wood cabinets, undercab lights, cappuccino maker, & granite. Stunning MASTER ON THE MAIN w/ custom closets & access to the stamped concrete 38x15 COVERED PATIO w/ gas & hot tub hookups. A/C. HUGE media room w/ tiered dry bar, wine wall, & 120" screen w/ 4k projector. More? How about a HUGE 1439 sq ft 3 bdrm & 2 bath IN-LAW SUITE w/ 12' CEILINGS, sep entry + private yard! Extensive landscaping incl art. turf & koi pond! * PREC - Personal Real Estate Corporation
Building information
Type
*****
Amenities
*****
Appliances
*****
Basement Development
*****
Basement Type
*****
Constructed Date
*****
Construction Style Attachment
*****
Construction Style Split Level
*****
Cooling Type
*****
Fireplace Present
*****
FireplaceTotal
*****
Fire Protection
*****
Fixture
*****
Heating Type
*****
Size Interior
*****
Stories Total
*****
Land information
Size Frontage
*****
Size Irregular
*****
Size Total
*****
Rooms
Main level
Bedroom 3
*****
Living room
*****
Dining room
*****
Kitchen
*****
Other
*****
Primary Bedroom
*****
Bedroom 2
*****
Foyer
*****
Lower level
Other
*****
Bedroom 4
*****
Utility room
*****
Laundry room
*****
Recreational, Games room
*****
Basement
Bedroom 5
*****
Other
*****
Primary Bedroom
*****
Living room
*****
Dining room
*****
Kitchen
*****
Above
Loft
*****
Main level
Bedroom 3
*****
Living room
*****
Dining room
*****
Kitchen
*****
Other
*****
Primary Bedroom
*****
Bedroom 2
*****
Foyer
*****
Lower level
Other
*****
Bedroom 4
*****
Utility room
*****
Laundry room
*****
Recreational, Games room
*****
Basement
Bedroom 5
*****
Other
*****
Primary Bedroom
*****
Living room
*****
Dining room
*****
Kitchen
*****
Above
Loft
*****
Main level
Bedroom 3
*****
Living room
*****
Dining room
*****
Kitchen
*****
Other
*****
Primary Bedroom
*****
Bedroom 2
*****
Foyer
*****
Lower level
Other
*****
Bedroom 4
*****
Courtesy of RE/MAX Nyda Realty Inc. (Vedder North)
Book a Showing for this property
Please note that filling out this form you'll be registered and your phone number without the +1 part will be used as a password.
