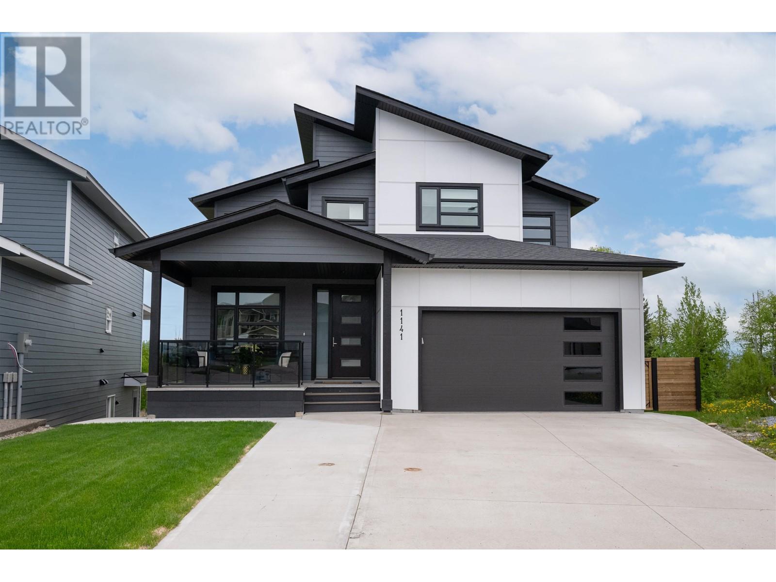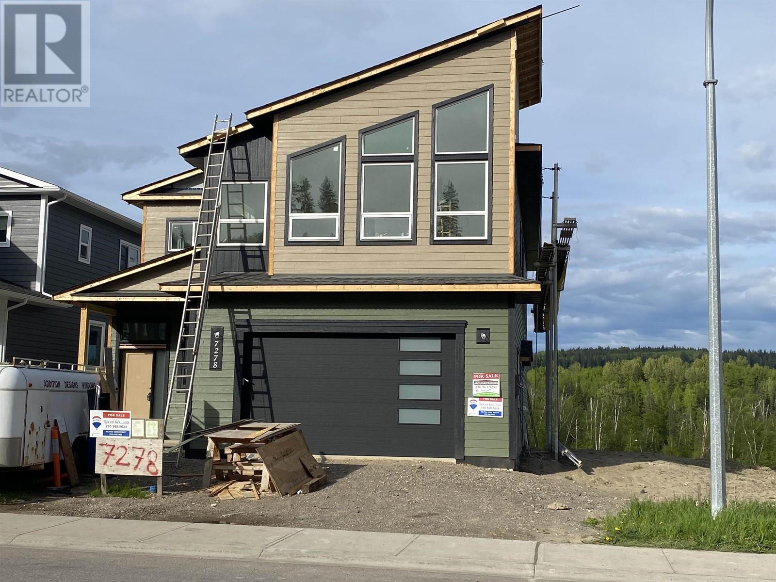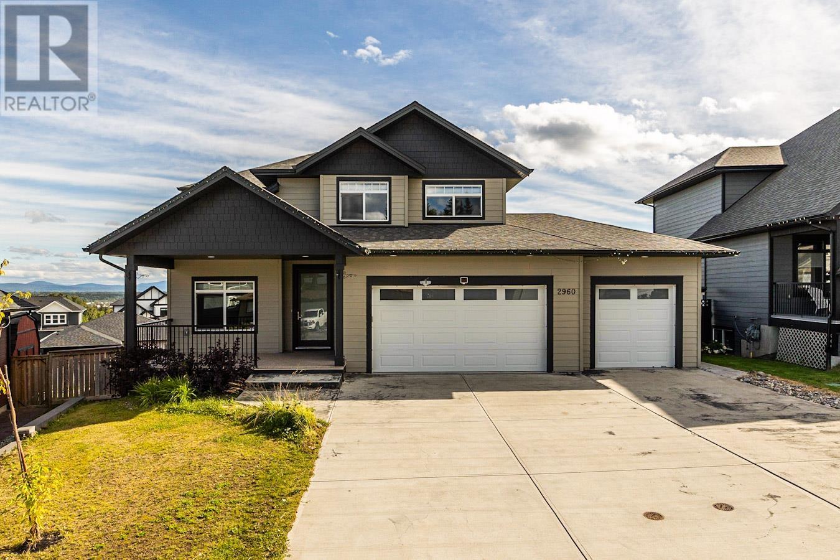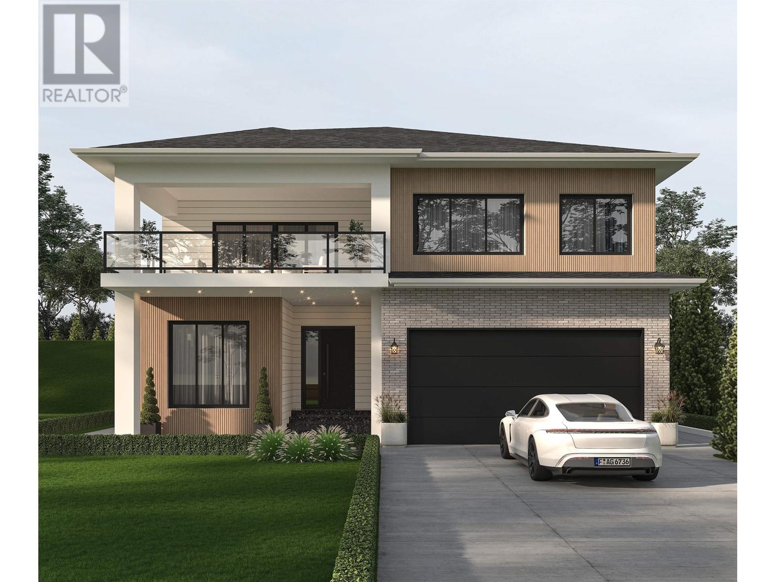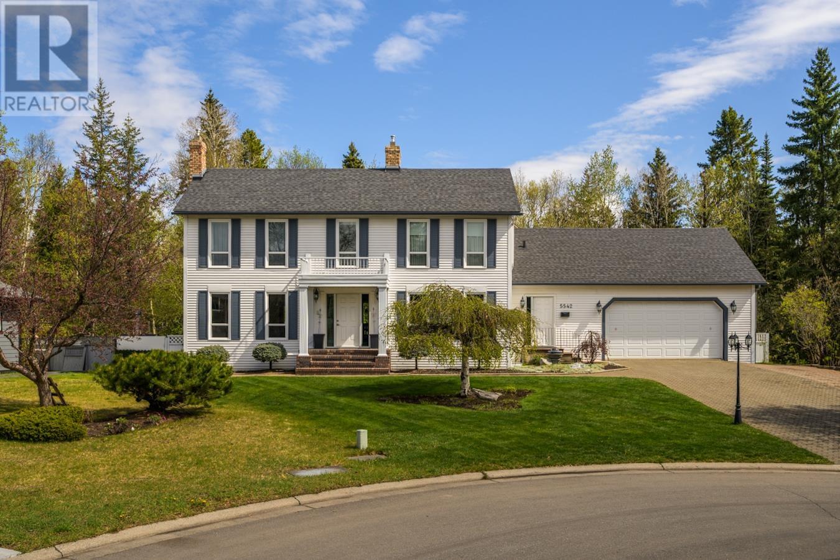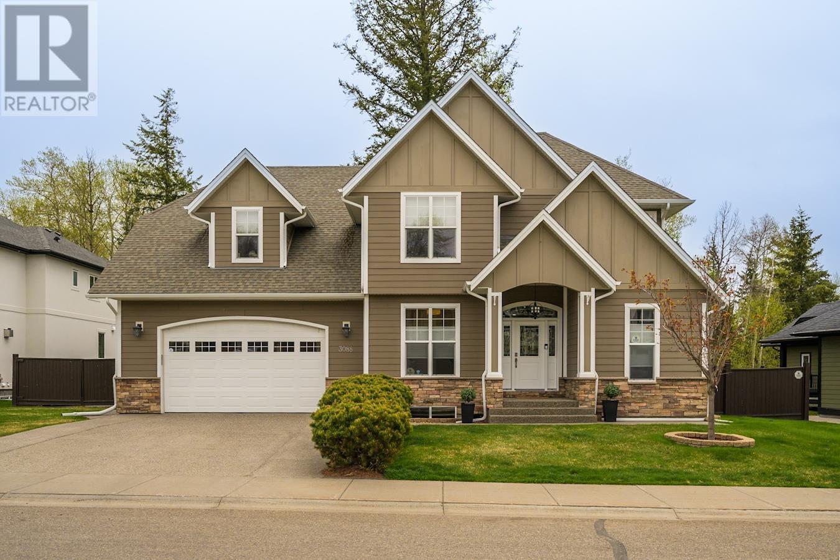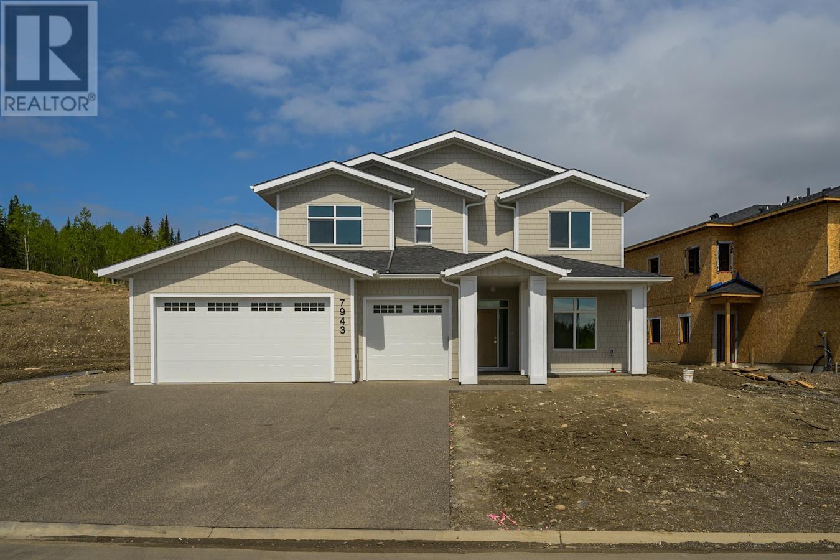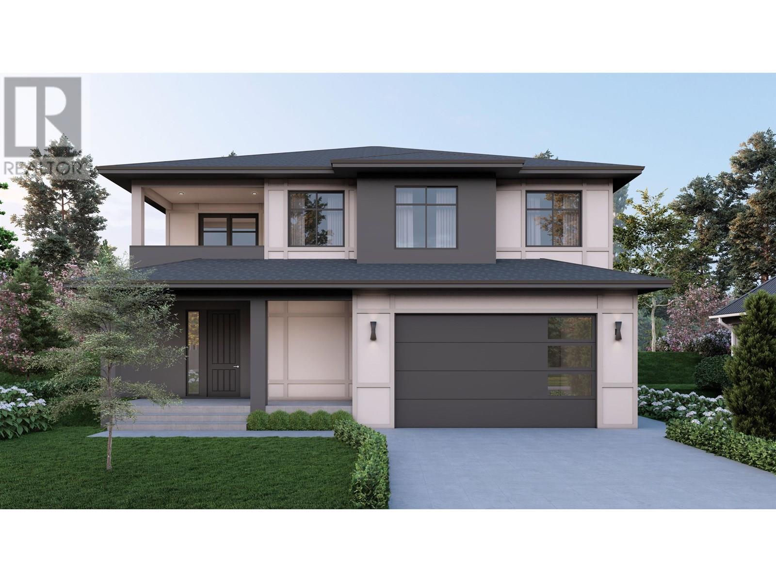Free account required
Unlock the full potential of your property search with a free account! Here's what you'll gain immediate access to:
- Exclusive Access to Every Listing
- Personalized Search Experience
- Favorite Properties at Your Fingertips
- Stay Ahead with Email Alerts
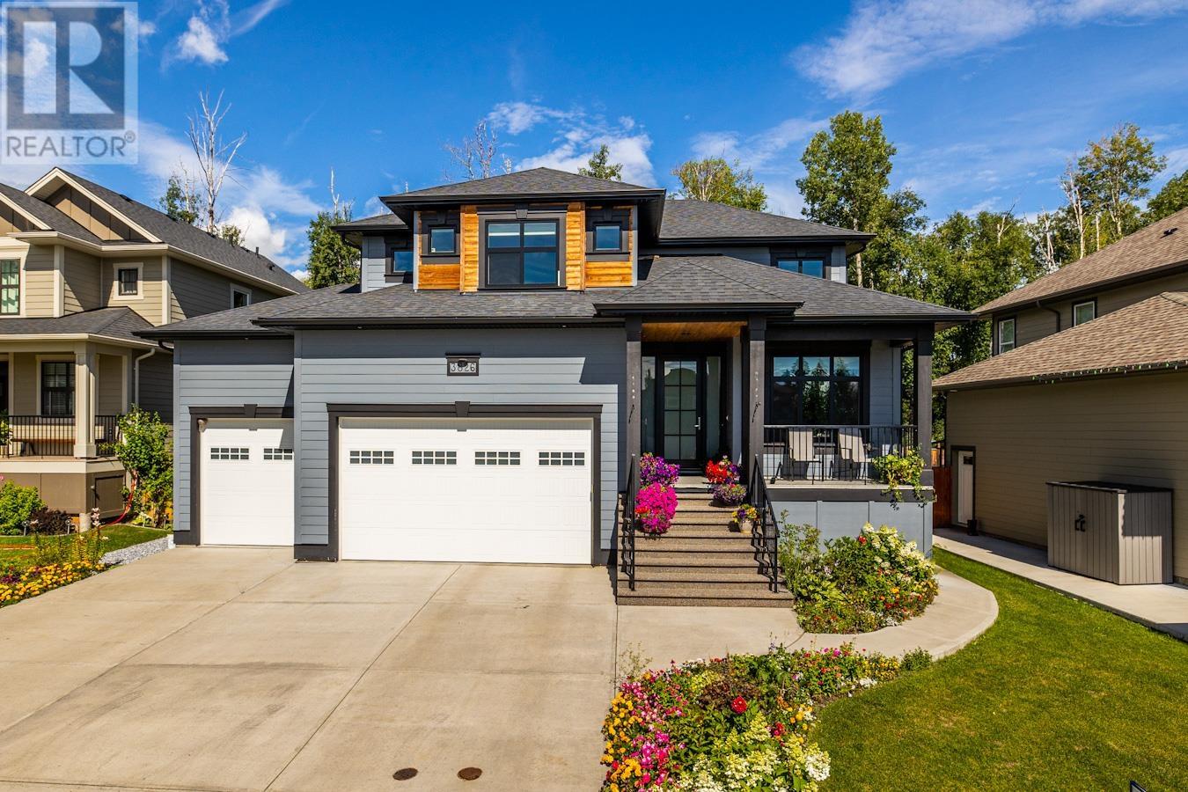
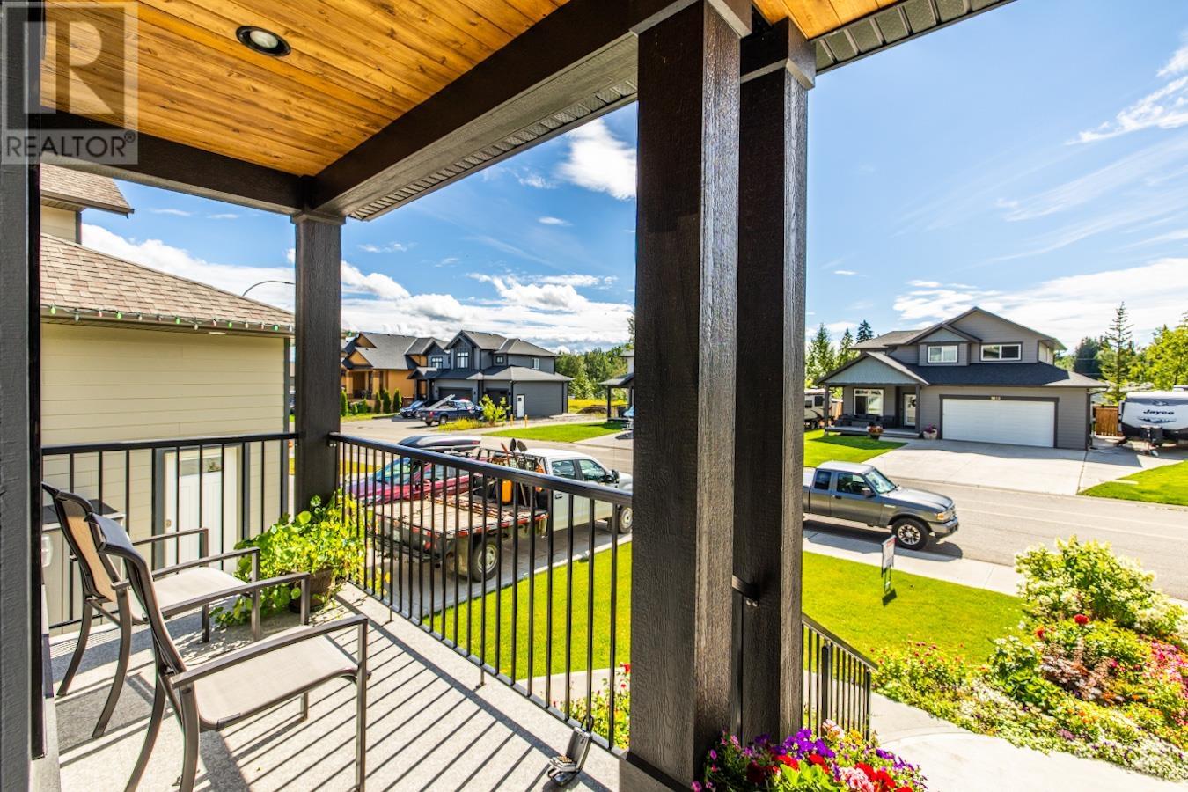
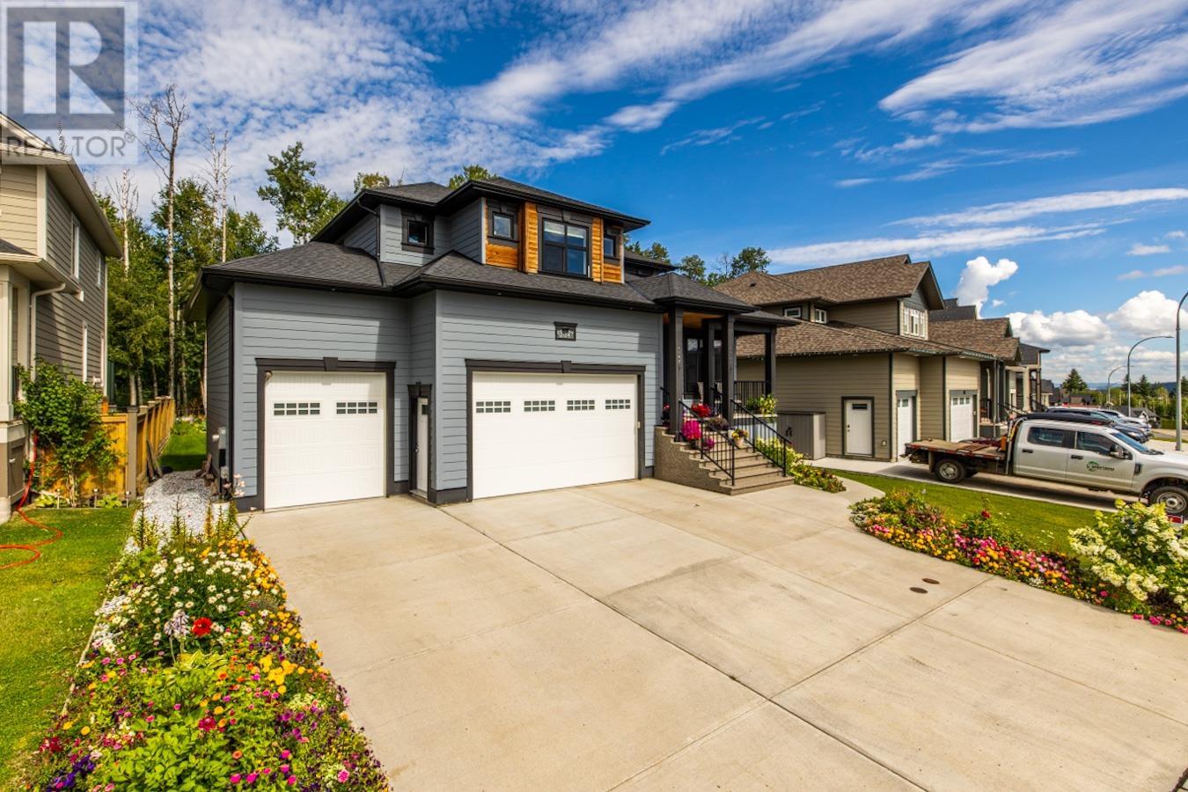

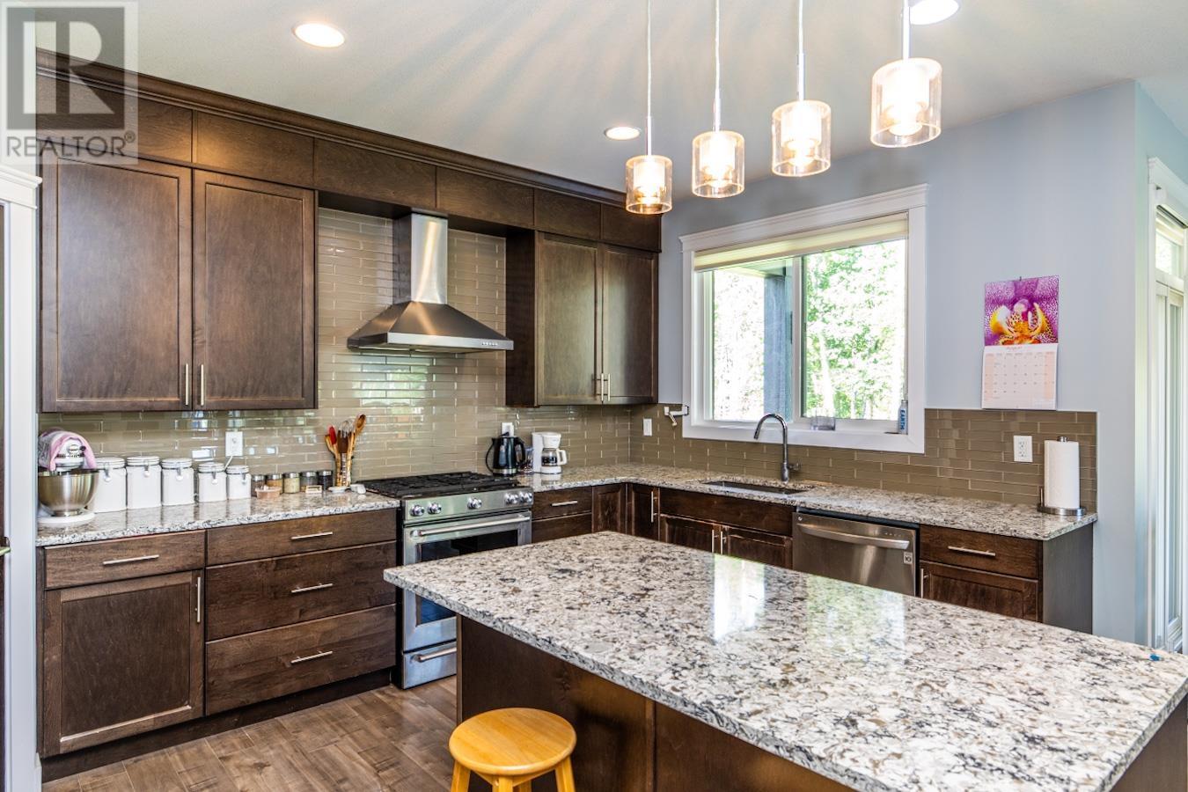
$939,900
3826 BARNES DRIVE
Prince George, British Columbia, British Columbia, V2N0G4
MLS® Number: R2983423
Property description
* PREC - Personal Real Estate Corporation. Step into your dream home at the quiet upper end of Barnes Drive! This spectacular 3700+ square foot, fully finished residence, built in 2016, offers an open-concept main living space and a practical den, perfect for busy families. Upstairs, enjoy 4 spacious bedrooms, 2 full bathrooms, and a convenient walk-in linen closet. The income-generating one bedroom basement suite with a private entrance and separate laundry is currently rented for $1400 per month, including utilities. Savour morning coffees on your front balcony or unwind on the partially covered back sundeck overlooking a lush Greenbelt, your private oasis in the city. With an attached triple garage and a drive-through bay for easy backyard access, this home is a rare find located near the University.
Building information
Type
*****
Amenities
*****
Basement Development
*****
Basement Type
*****
Constructed Date
*****
Construction Style Attachment
*****
Fireplace Present
*****
FireplaceTotal
*****
Fire Protection
*****
Foundation Type
*****
Heating Fuel
*****
Heating Type
*****
Roof Material
*****
Roof Style
*****
Size Interior
*****
Stories Total
*****
Utility Water
*****
Land information
Size Irregular
*****
Size Total
*****
Rooms
Main level
Den
*****
Laundry room
*****
Pantry
*****
Dining room
*****
Living room
*****
Kitchen
*****
Basement
Living room
*****
Recreational, Games room
*****
Kitchen
*****
Bedroom 5
*****
Above
Other
*****
Other
*****
Bedroom 4
*****
Bedroom 3
*****
Bedroom 2
*****
Primary Bedroom
*****
Courtesy of RE/MAX Core Realty
Book a Showing for this property
Please note that filling out this form you'll be registered and your phone number without the +1 part will be used as a password.
