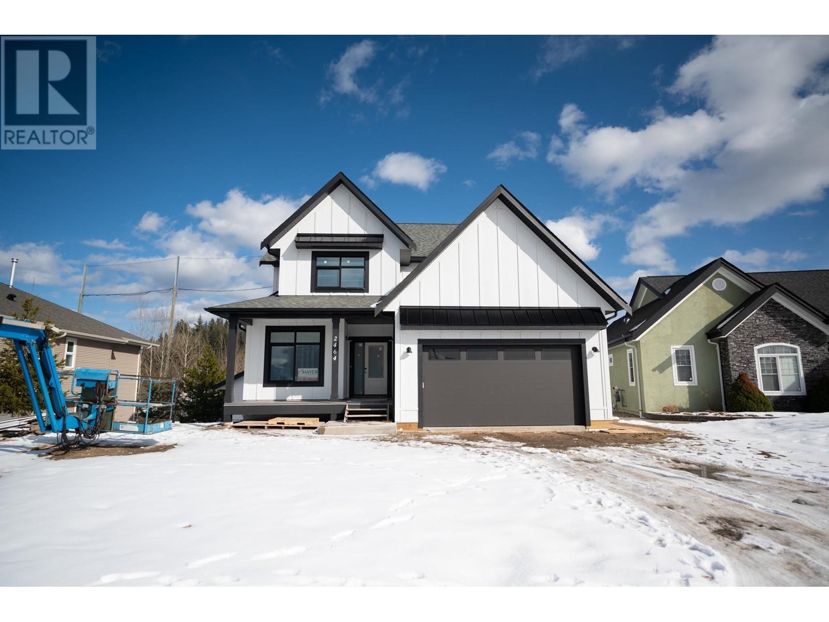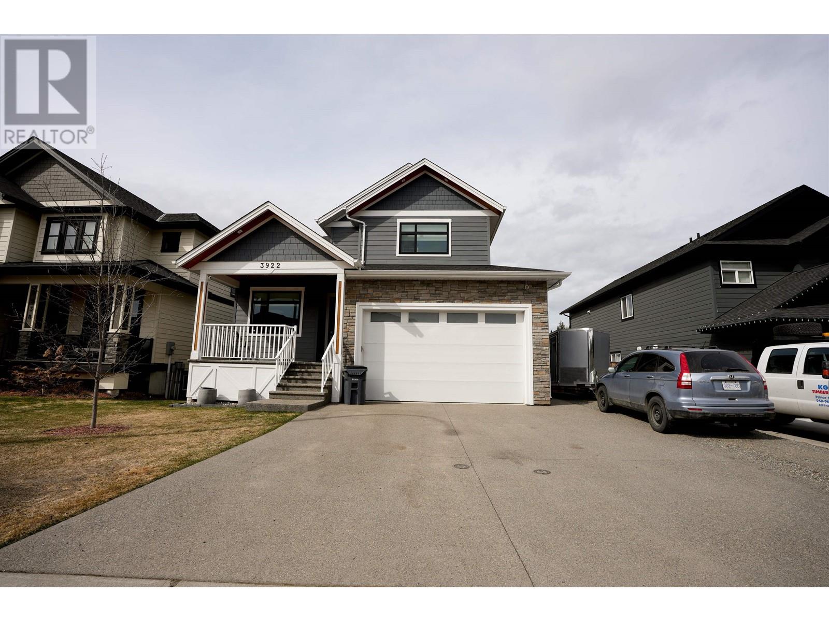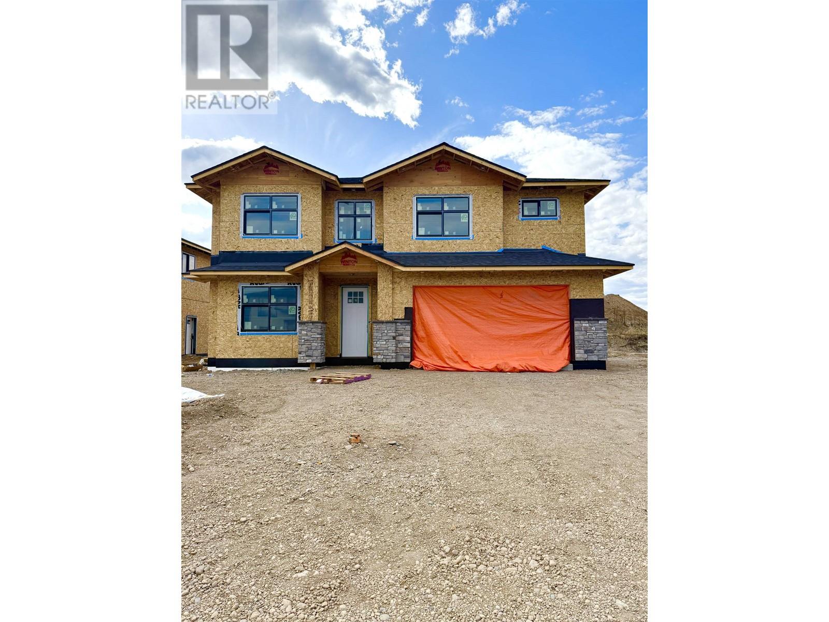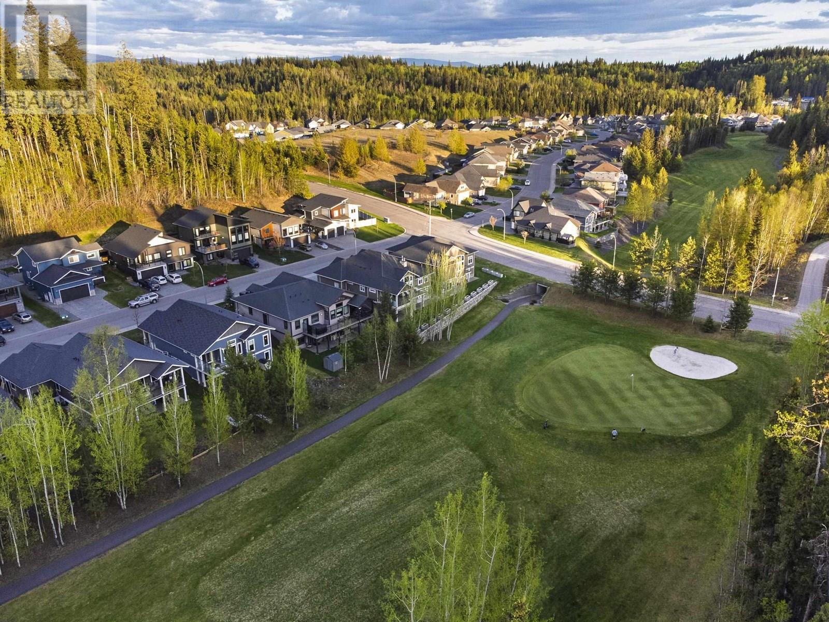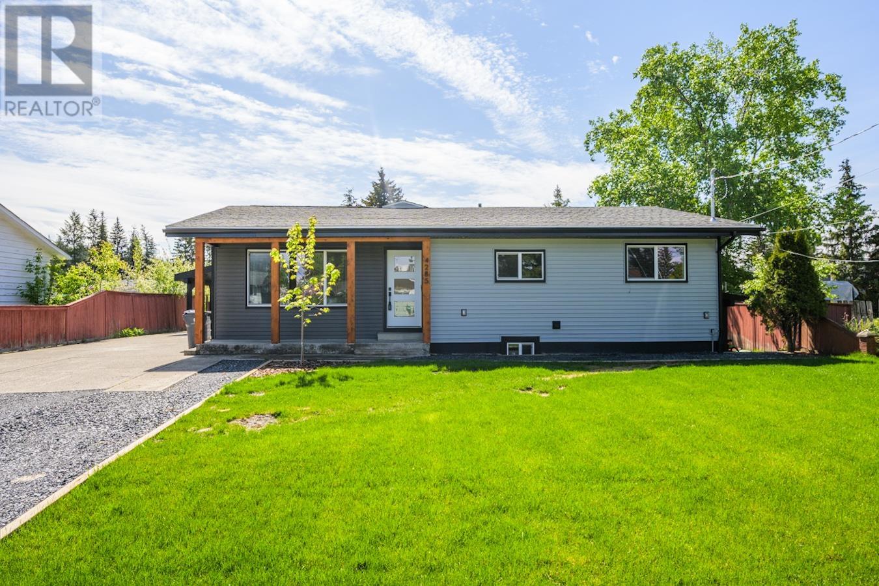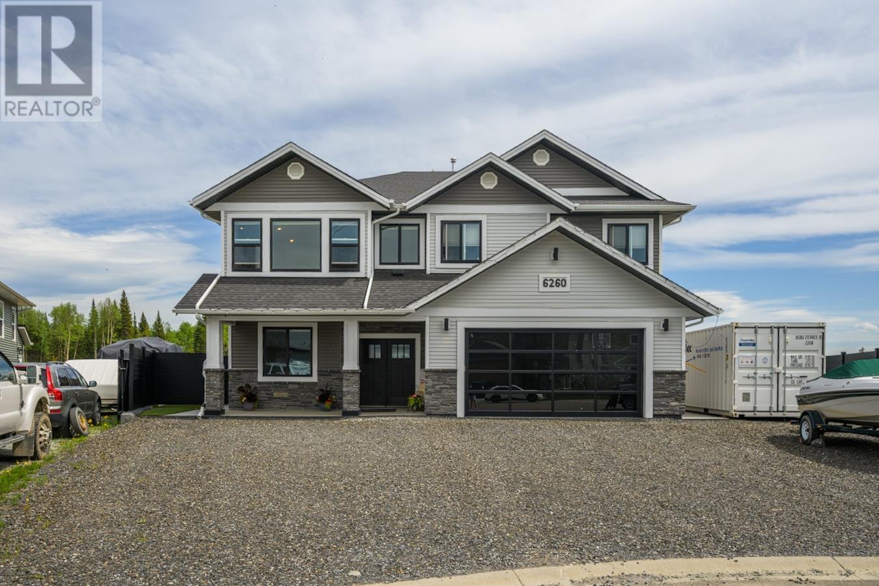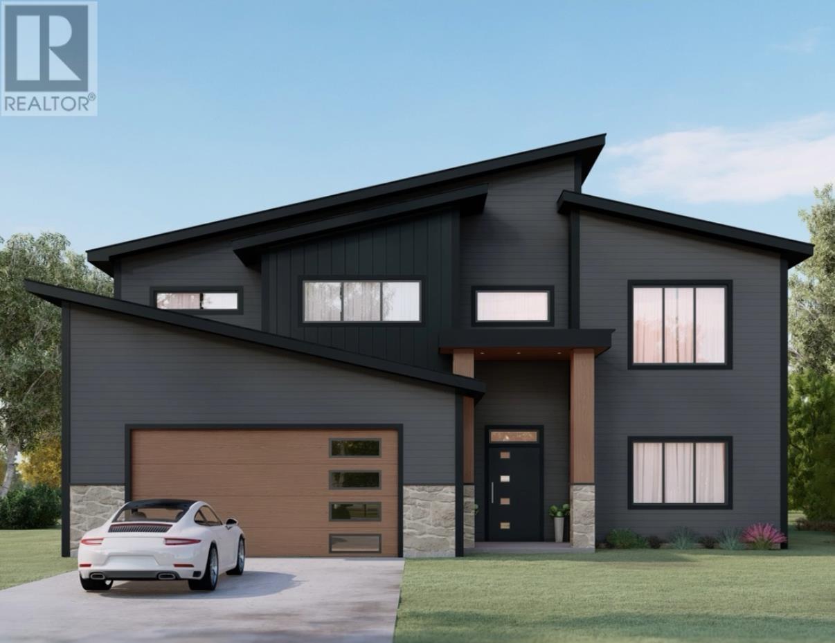Free account required
Unlock the full potential of your property search with a free account! Here's what you'll gain immediate access to:
- Exclusive Access to Every Listing
- Personalized Search Experience
- Favorite Properties at Your Fingertips
- Stay Ahead with Email Alerts
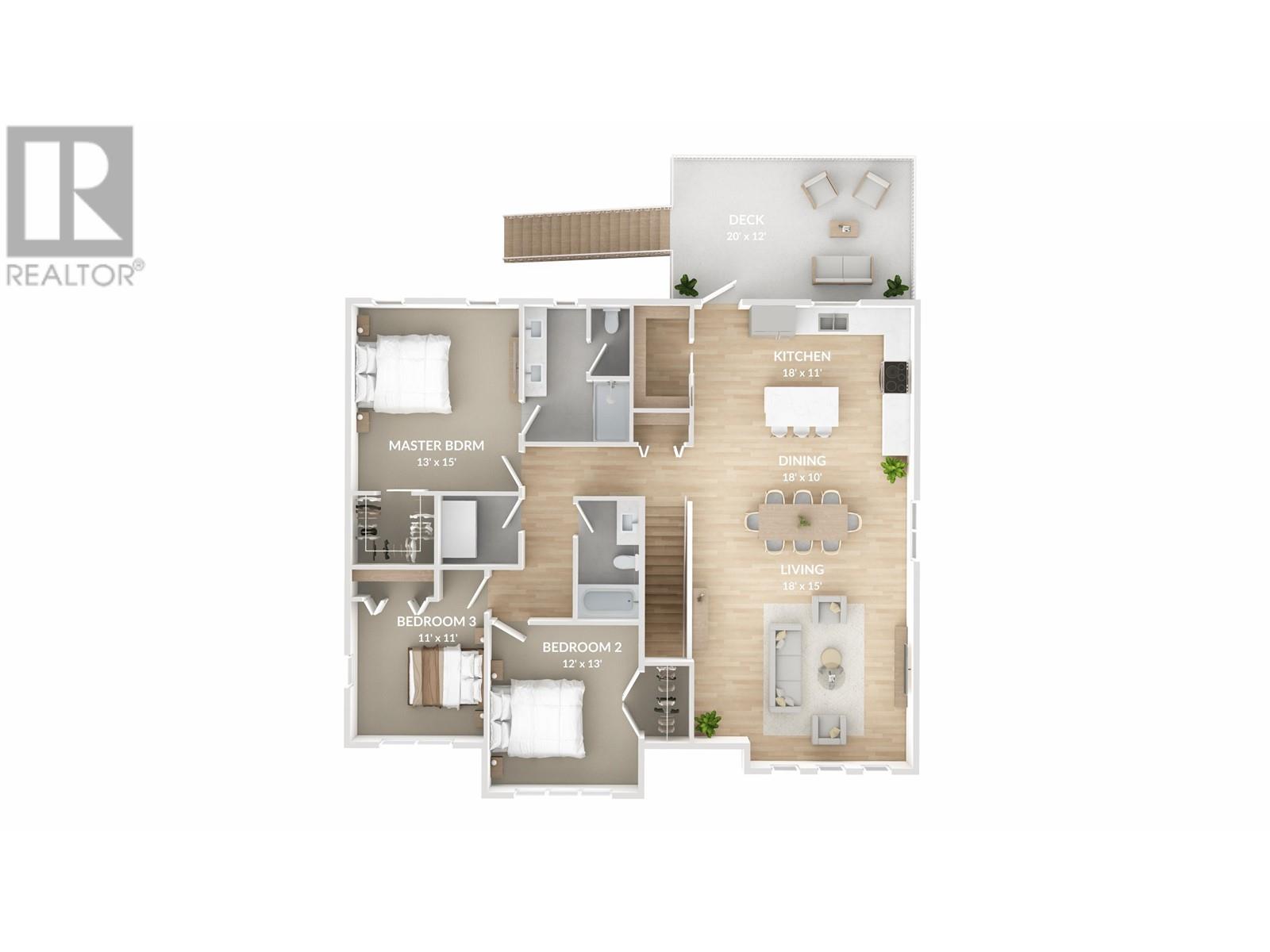
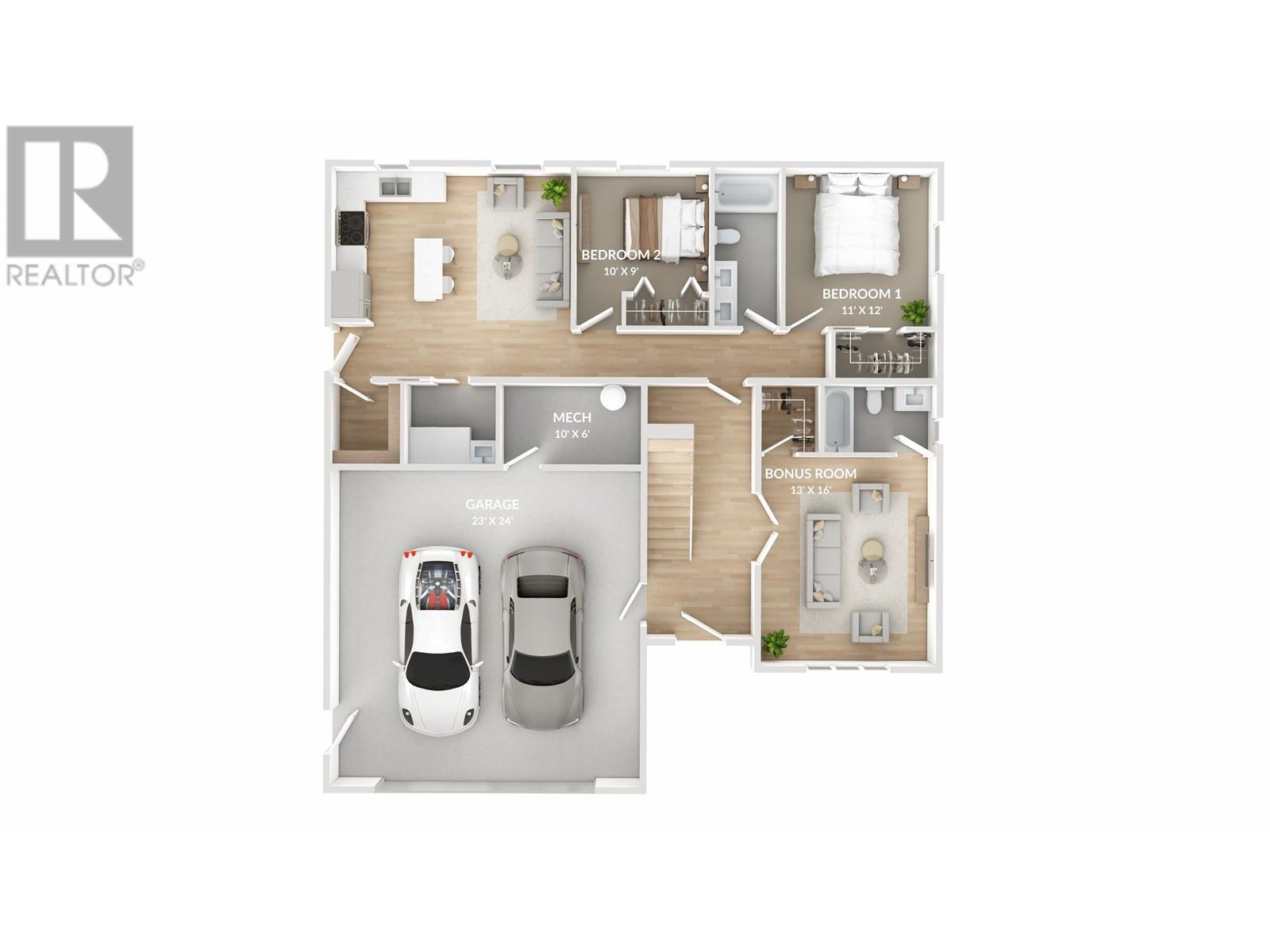


$899,900
2877 EDGEWATER CRESCENT
Prince George, British Columbia, British Columbia, V2K0B8
MLS® Number: R2984835
Property description
Welcome to 2877 Edgewater Crescent. This new ground-level entry home, currently under construction, features an east-facing backyard, perfect for enjoying the morning sun in the kitchen. One of the highlights of this property is that it backs onto Edgewood Elementary School, with a greenbelt area and walking paths situated between the backyard and the school. Additionally, the home will be ready in approximately 6 to 8 weeks. To help with your mortgage, there is a huge suite in the basement. The Banks is a new subdivision that is also conveniently close to all amenities.
Building information
Type
*****
Architectural Style
*****
Basement Development
*****
Basement Type
*****
Constructed Date
*****
Construction Style Attachment
*****
Exterior Finish
*****
Fireplace Present
*****
FireplaceTotal
*****
Fire Protection
*****
Foundation Type
*****
Heating Fuel
*****
Heating Type
*****
Roof Material
*****
Roof Style
*****
Size Interior
*****
Stories Total
*****
Utility Water
*****
Land information
Size Irregular
*****
Size Total
*****
Rooms
Main level
Laundry room
*****
Bedroom 3
*****
Bedroom 2
*****
Primary Bedroom
*****
Kitchen
*****
Dining room
*****
Living room
*****
Lower level
Kitchen
*****
Utility room
*****
Bedroom 5
*****
Bedroom 4
*****
Flex Space
*****
Above
Pantry
*****
Main level
Laundry room
*****
Bedroom 3
*****
Bedroom 2
*****
Primary Bedroom
*****
Kitchen
*****
Dining room
*****
Living room
*****
Lower level
Kitchen
*****
Utility room
*****
Bedroom 5
*****
Bedroom 4
*****
Flex Space
*****
Above
Pantry
*****
Courtesy of Royal LePage Aspire Realty
Book a Showing for this property
Please note that filling out this form you'll be registered and your phone number without the +1 part will be used as a password.
