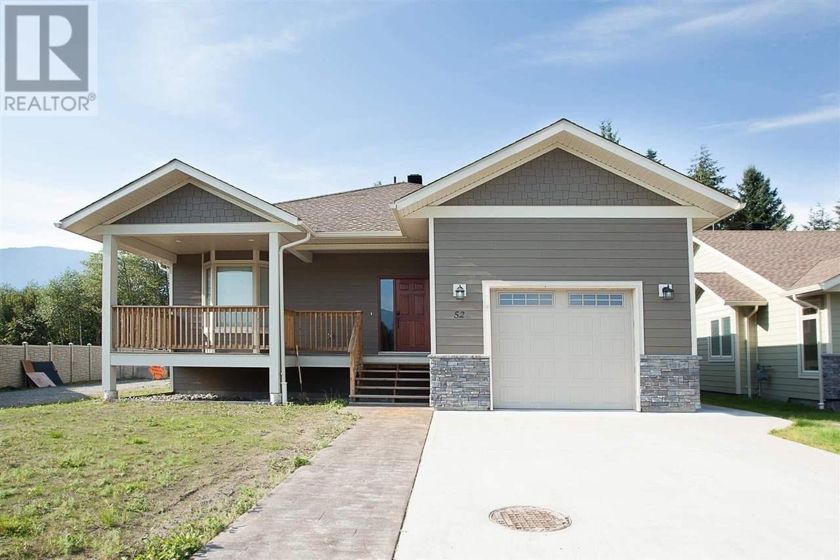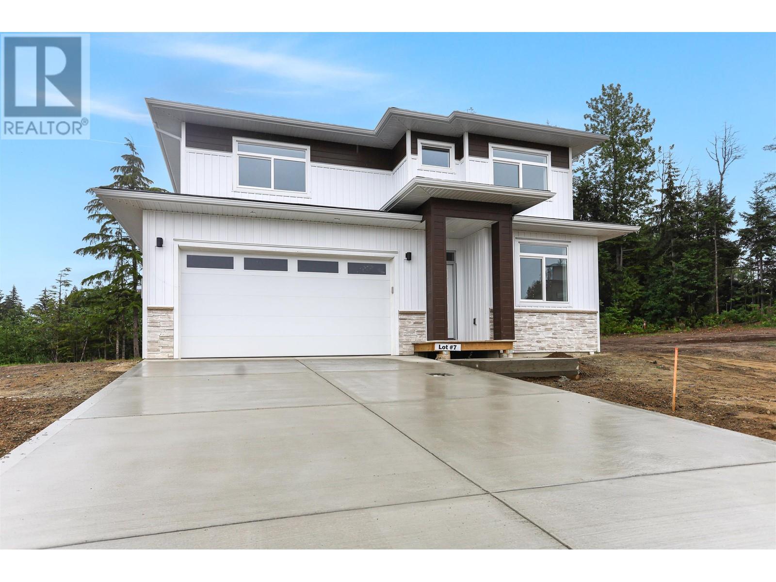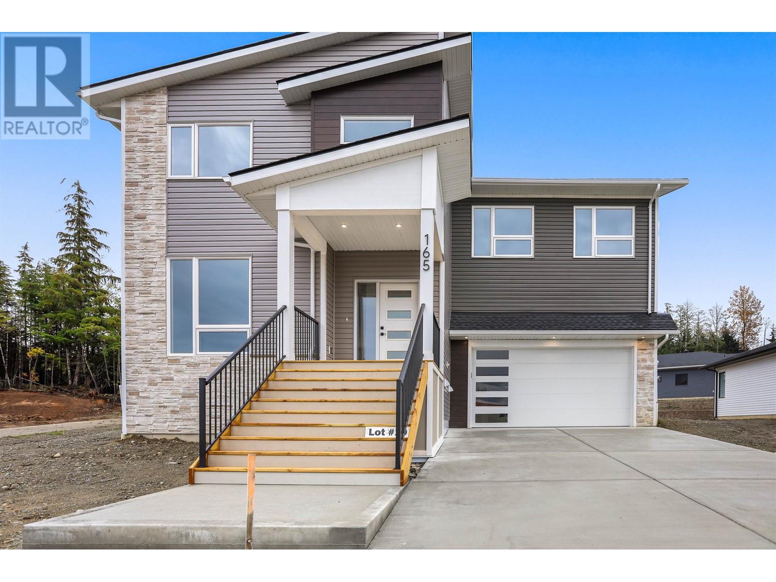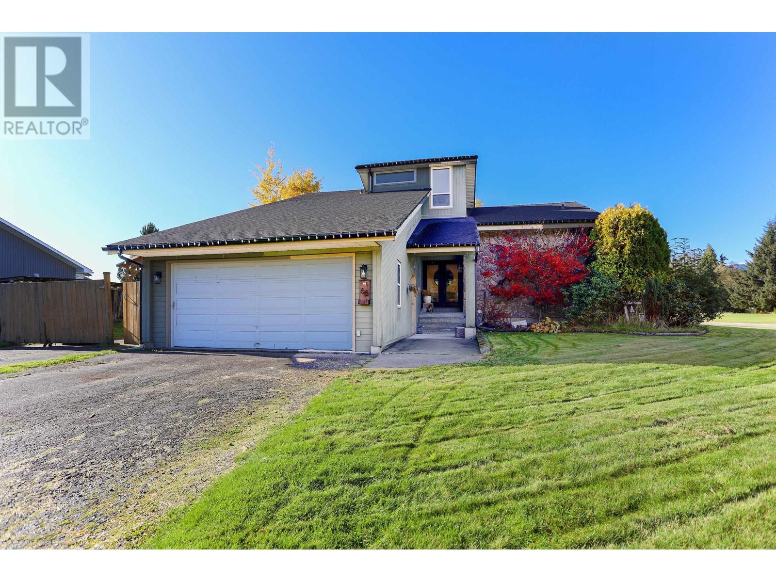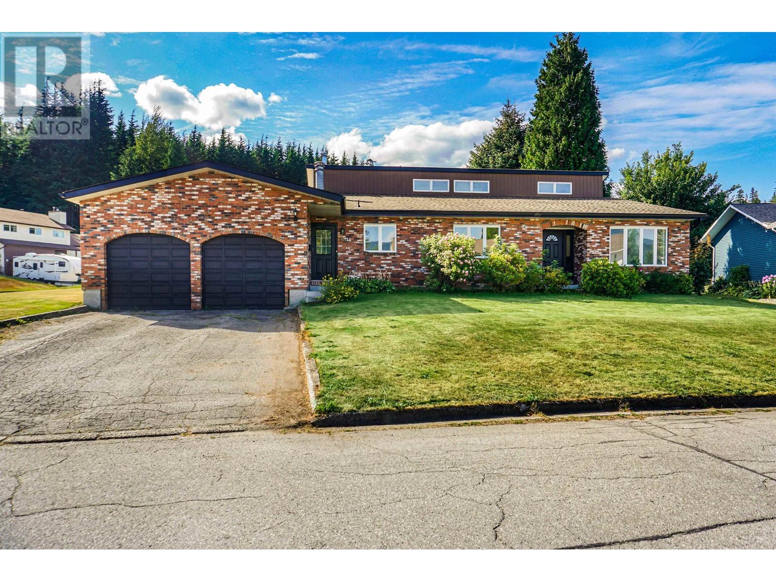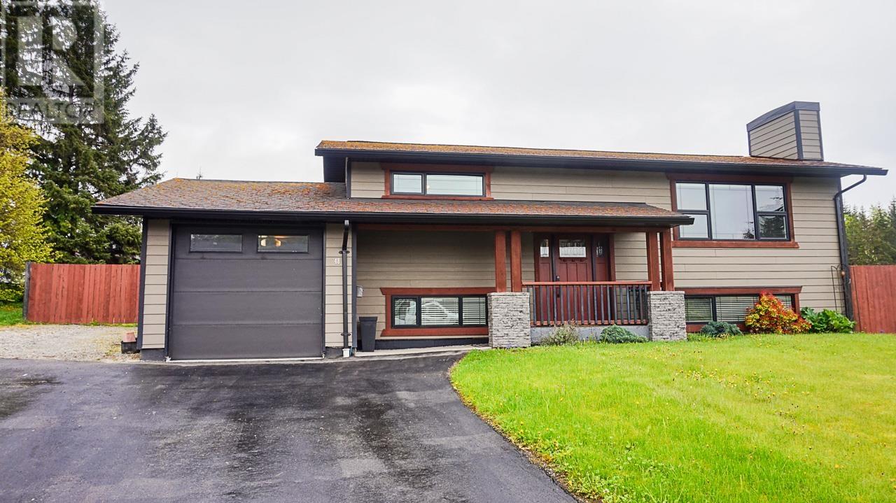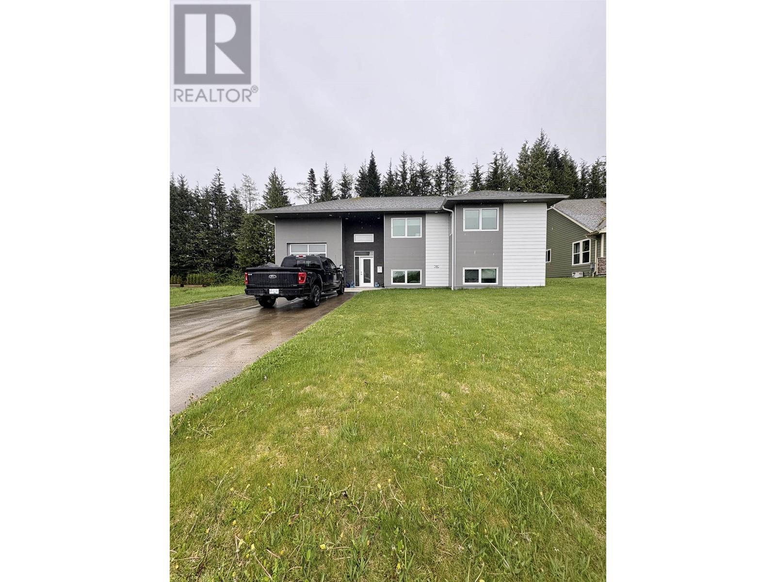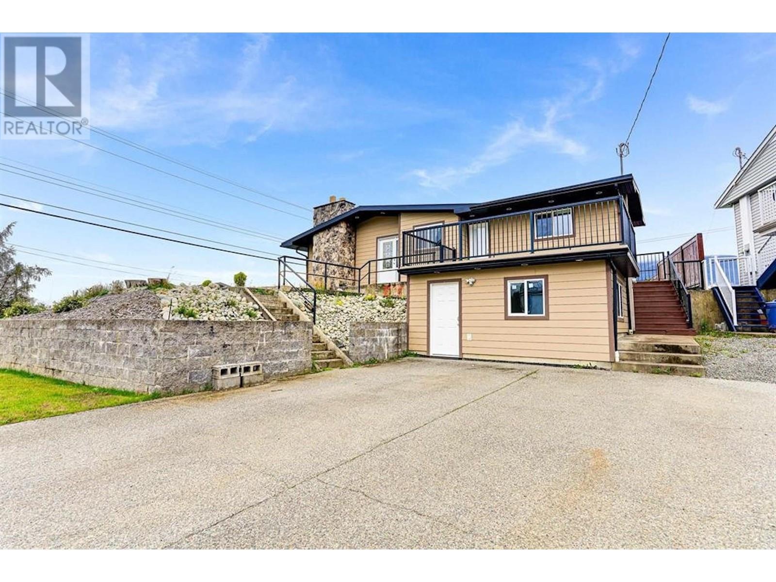Free account required
Unlock the full potential of your property search with a free account! Here's what you'll gain immediate access to:
- Exclusive Access to Every Listing
- Personalized Search Experience
- Favorite Properties at Your Fingertips
- Stay Ahead with Email Alerts
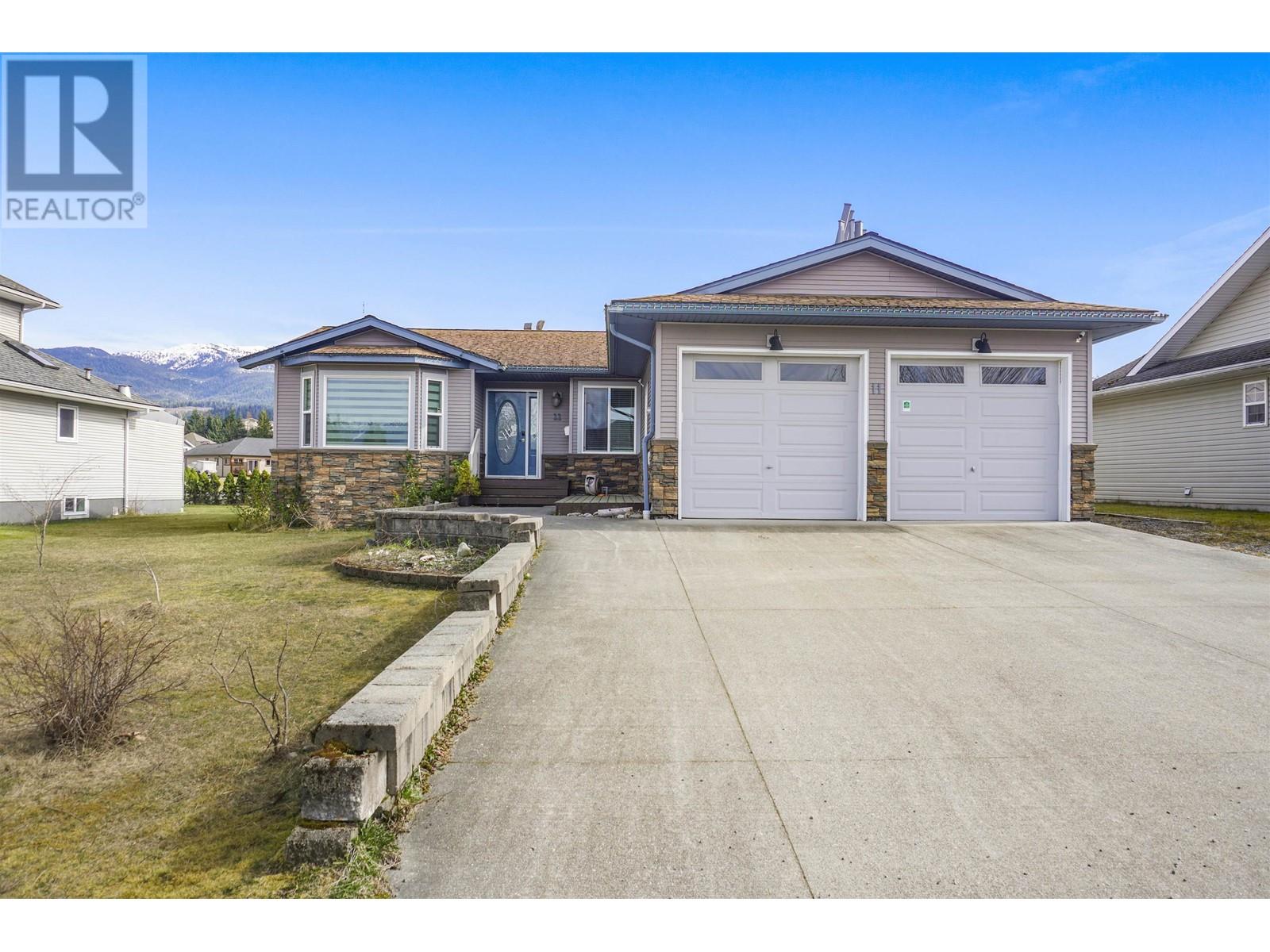

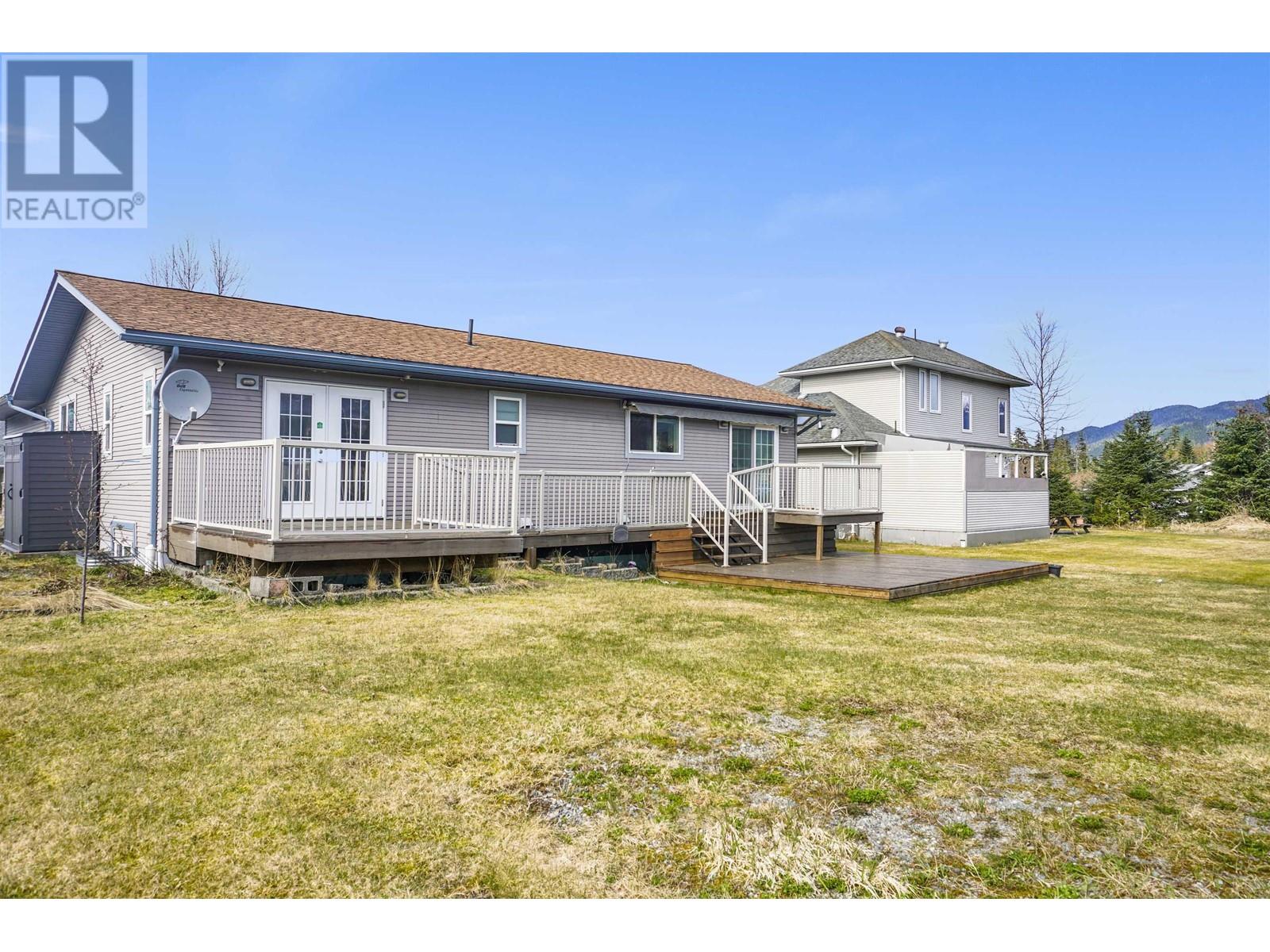

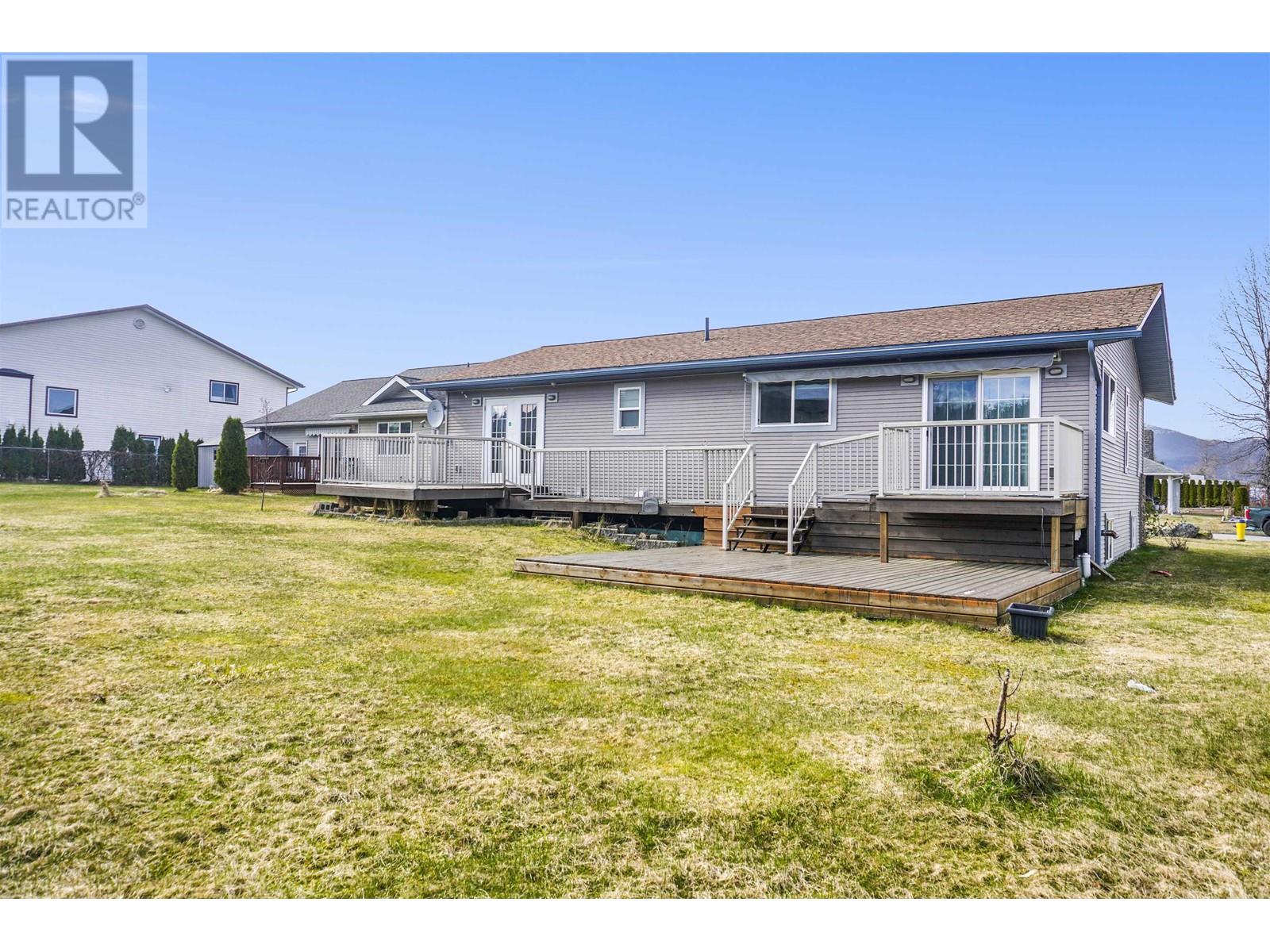
$649,990
11 WAKITA AVENUE
Kitimat, British Columbia, British Columbia, V8C2S1
MLS® Number: R2989336
Property description
* PREC - Personal Real Estate Corporation. Spacious family home that is easily accessible! This rancher with a basement is an inviting place perfect for the growing family with 5 bedrooms and 3 bathrooms there is enough room for everybody! A bright living, dining, and kitchen area is great for entertaining and the spacious rec room downstairs with bonus theater room is an ideal place to send the kids to hang out! Upstairs you will find 3 bedrooms, including the primary with dual closets, 3pc ensuite, French doors to the patio with views of Mt. Elizabeth. Downstairs you will find 2 more rooms, 4pc bathroom, rec area, and the perfect place for a home theater. For a secondary heat source the house features a pellet stove. 2 car garage, RV parking with plug in! This place is for sure one you will want to view!
Building information
Type
*****
Appliances
*****
Basement Development
*****
Basement Type
*****
Constructed Date
*****
Construction Style Attachment
*****
Exterior Finish
*****
Fireplace Present
*****
FireplaceTotal
*****
Foundation Type
*****
Heating Fuel
*****
Heating Type
*****
Roof Material
*****
Roof Style
*****
Size Interior
*****
Stories Total
*****
Utility Water
*****
Land information
Size Irregular
*****
Size Total
*****
Rooms
Main level
Primary Bedroom
*****
Bedroom 3
*****
Bedroom 2
*****
Living room
*****
Dining room
*****
Kitchen
*****
Basement
Media
*****
Recreational, Games room
*****
Bedroom 5
*****
Bedroom 4
*****
Main level
Primary Bedroom
*****
Bedroom 3
*****
Bedroom 2
*****
Living room
*****
Dining room
*****
Kitchen
*****
Basement
Media
*****
Recreational, Games room
*****
Bedroom 5
*****
Bedroom 4
*****
Main level
Primary Bedroom
*****
Bedroom 3
*****
Bedroom 2
*****
Living room
*****
Dining room
*****
Kitchen
*****
Basement
Media
*****
Recreational, Games room
*****
Bedroom 5
*****
Bedroom 4
*****
Courtesy of Century 21 Northwest Realty Ltd.
Book a Showing for this property
Please note that filling out this form you'll be registered and your phone number without the +1 part will be used as a password.
