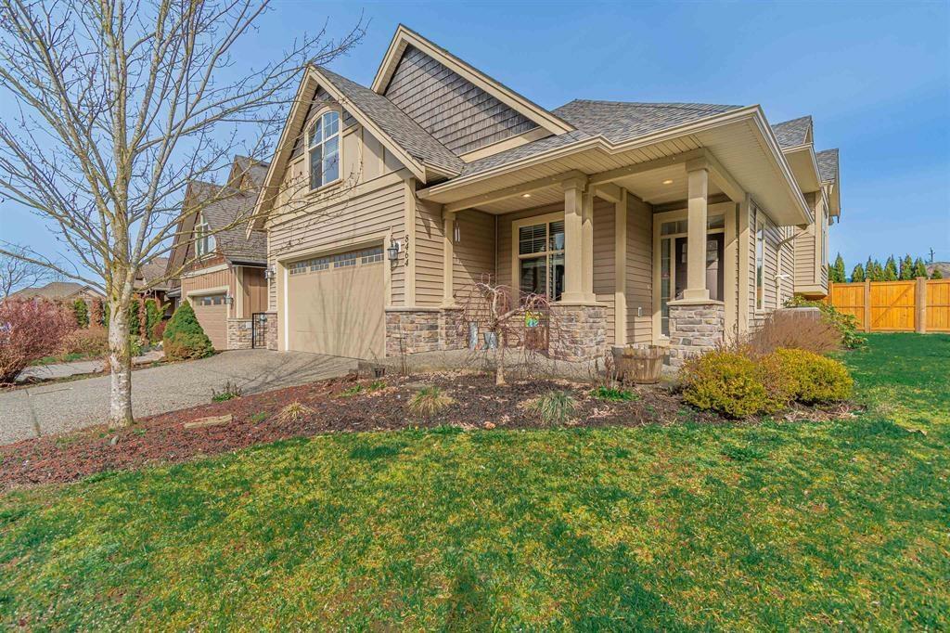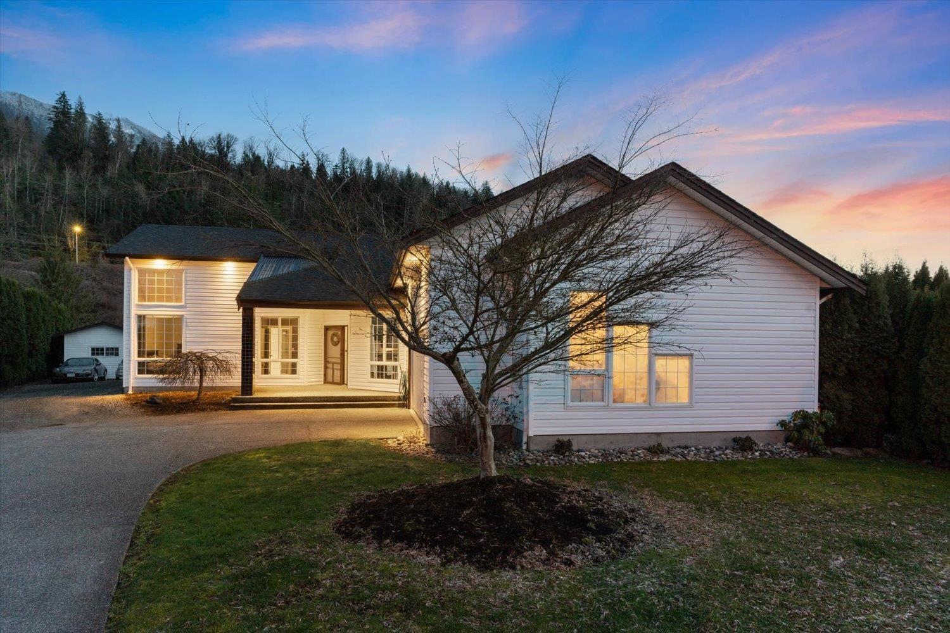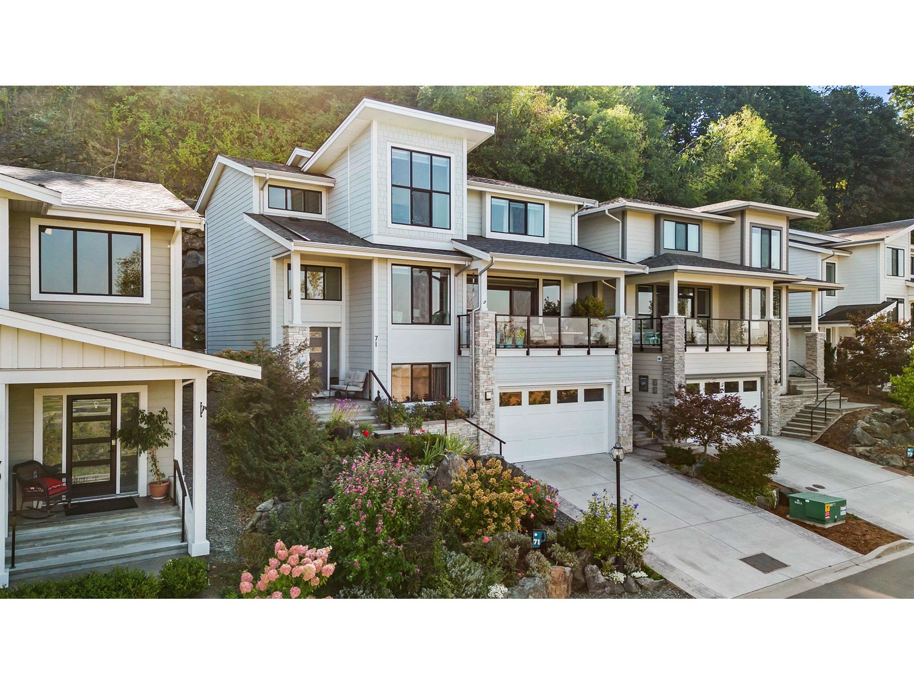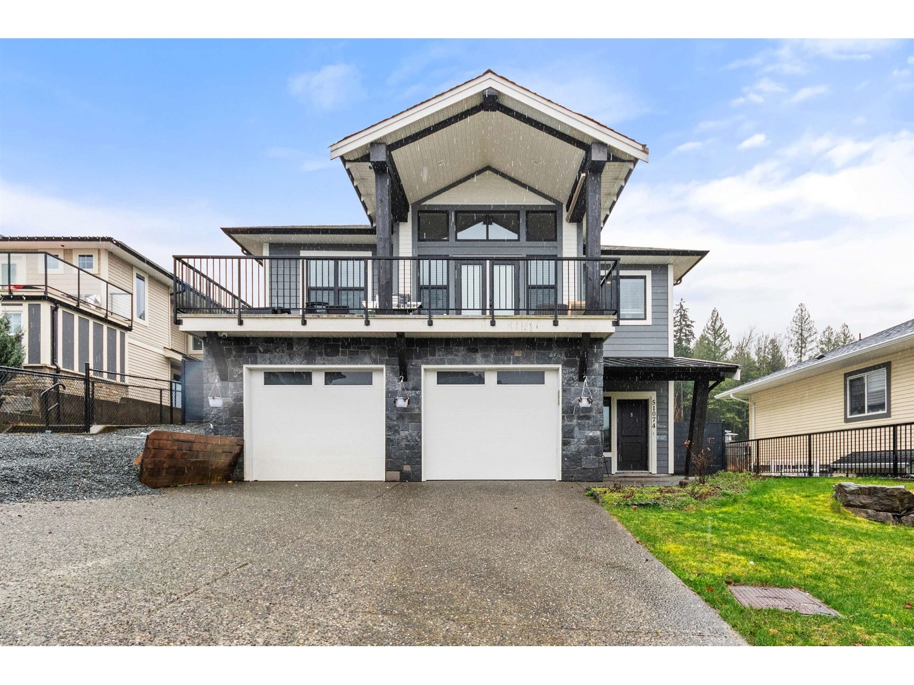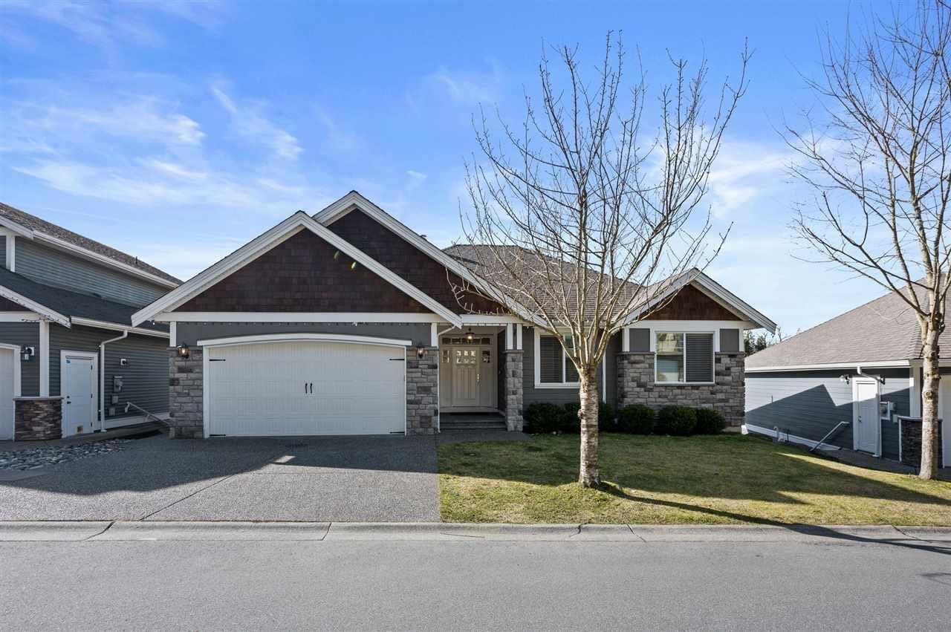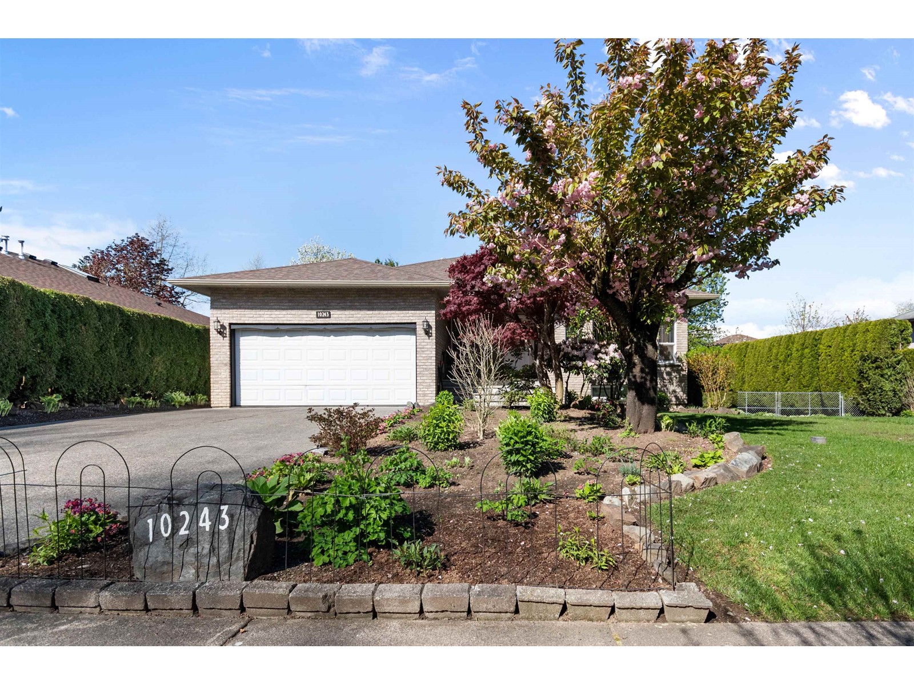Free account required
Unlock the full potential of your property search with a free account! Here's what you'll gain immediate access to:
- Exclusive Access to Every Listing
- Personalized Search Experience
- Favorite Properties at Your Fingertips
- Stay Ahead with Email Alerts





$1,148,000
51020 ZANDER PLACE
Chilliwack, British Columbia, British Columbia, V4Z0C1
MLS® Number: R2992235
Property description
Stunning 2-storey home in sought-after Aspen Woods! Enjoy 12ft ceilings in the foyer/living room and 9ft ceilings throughout the open-concept main floor. Gourmet kitchen features Cambria quartz counters, soft-close cabinets, gas range, SS appliances, under-cabinet lighting, and a large walk-in pantry. Master on main with walk-in closet and spa-like ensuite with double sinks and patio access to your hot tub. Upstairs offers 3 spacious bedrooms plus a versatile loft. Outside boasts a fully fenced, landscaped yard with a 25x12 stamped concrete patio and gazebo. Bonus: RV parking, underground sprinklers, and pro-installed "Zone Garage" flooring in garage!
Building information
Type
*****
Appliances
*****
Basement Type
*****
Constructed Date
*****
Construction Style Attachment
*****
Cooling Type
*****
Fireplace Present
*****
FireplaceTotal
*****
Heating Fuel
*****
Size Interior
*****
Stories Total
*****
Land information
Size Frontage
*****
Size Irregular
*****
Size Total
*****
Rooms
Main level
Primary Bedroom
*****
Laundry room
*****
Den
*****
Dining room
*****
Pantry
*****
Kitchen
*****
Living room
*****
Above
Loft
*****
Bedroom 4
*****
Bedroom 3
*****
Bedroom 2
*****
Main level
Primary Bedroom
*****
Laundry room
*****
Den
*****
Dining room
*****
Pantry
*****
Kitchen
*****
Living room
*****
Above
Loft
*****
Bedroom 4
*****
Bedroom 3
*****
Bedroom 2
*****
Main level
Primary Bedroom
*****
Laundry room
*****
Den
*****
Dining room
*****
Pantry
*****
Kitchen
*****
Living room
*****
Above
Loft
*****
Bedroom 4
*****
Bedroom 3
*****
Bedroom 2
*****
Main level
Primary Bedroom
*****
Laundry room
*****
Den
*****
Dining room
*****
Pantry
*****
Kitchen
*****
Living room
*****
Above
Loft
*****
Bedroom 4
*****
Bedroom 3
*****
Bedroom 2
*****
Main level
Primary Bedroom
*****
Laundry room
*****
Den
*****
Dining room
*****
Pantry
*****
Kitchen
*****
Courtesy of Sutton Group-West Coast Realty (Abbotsford)
Book a Showing for this property
Please note that filling out this form you'll be registered and your phone number without the +1 part will be used as a password.
