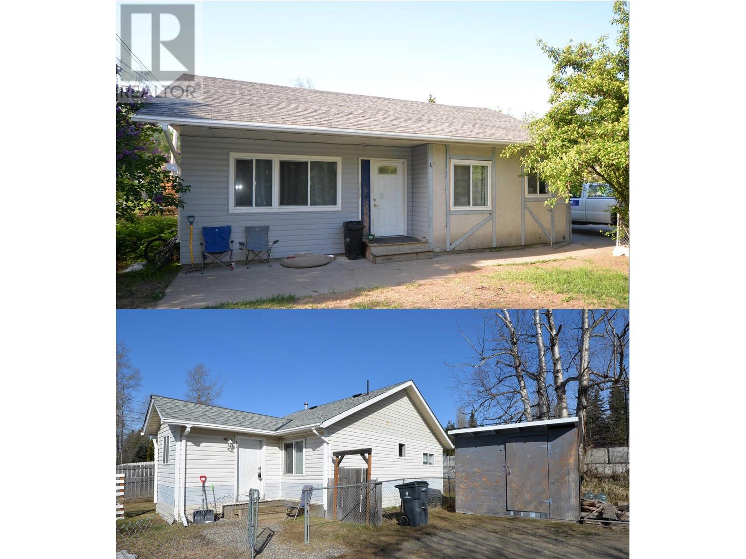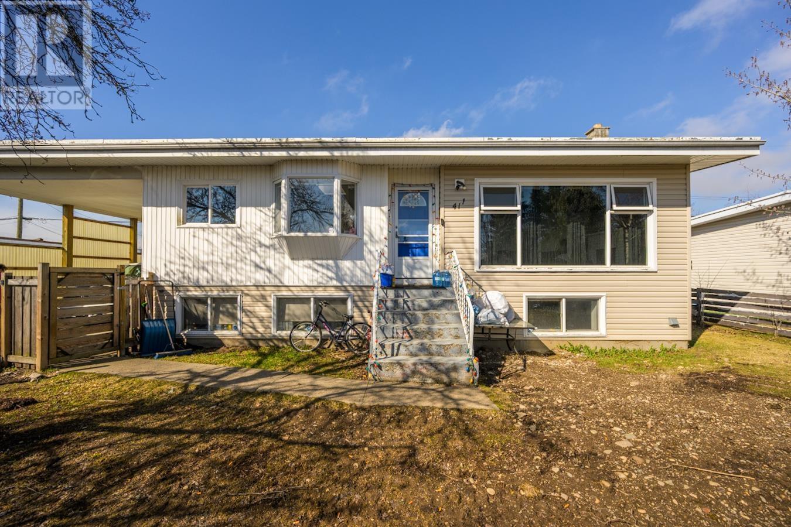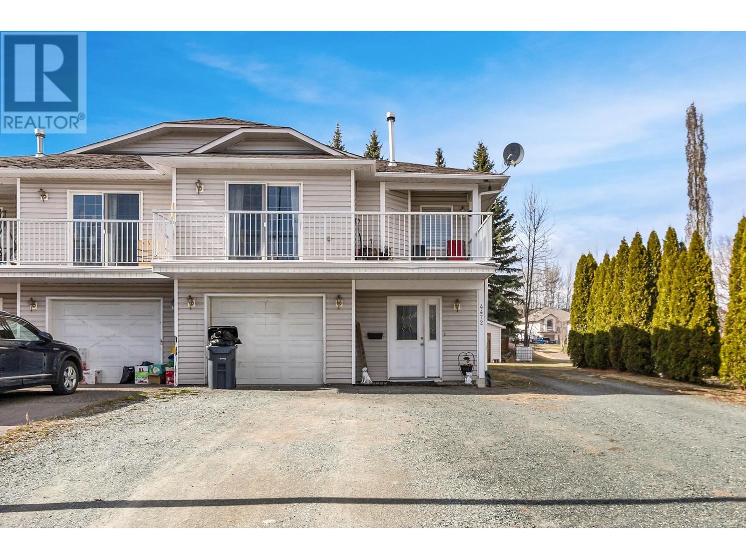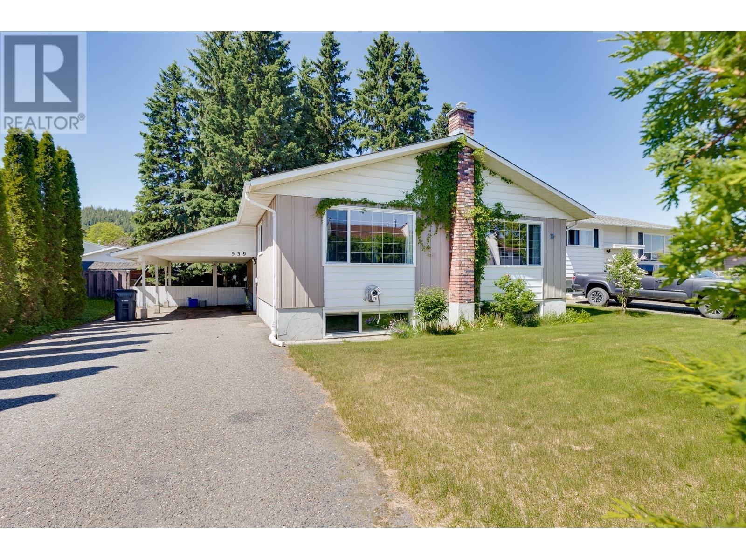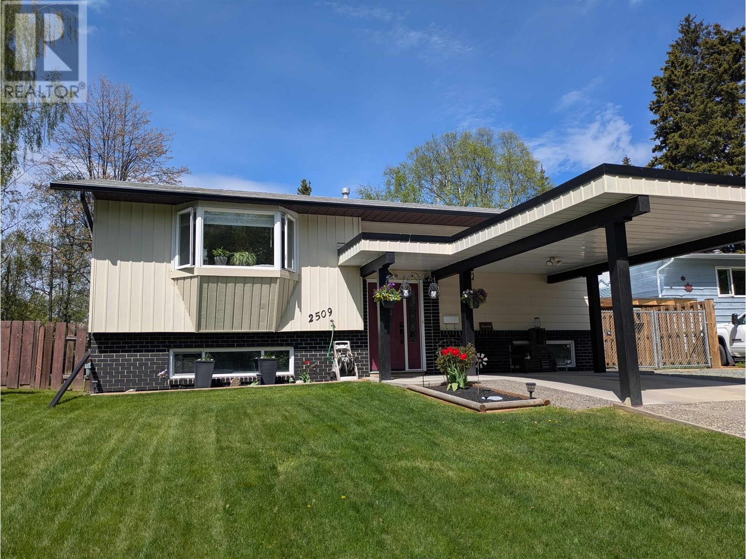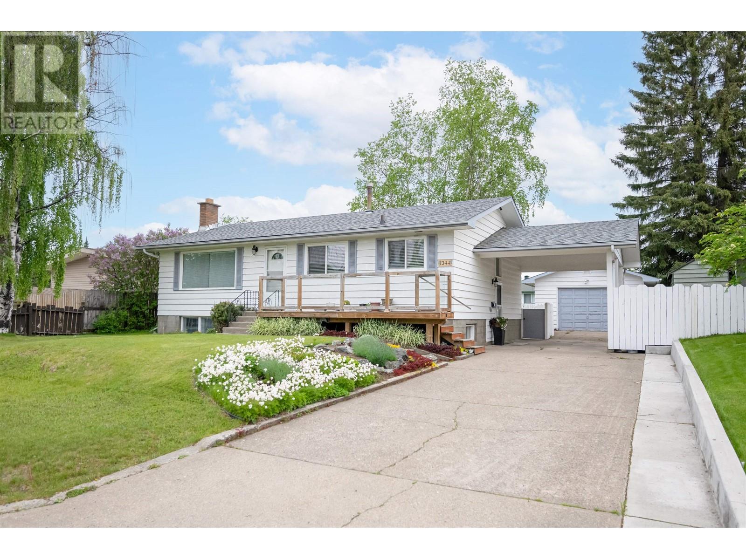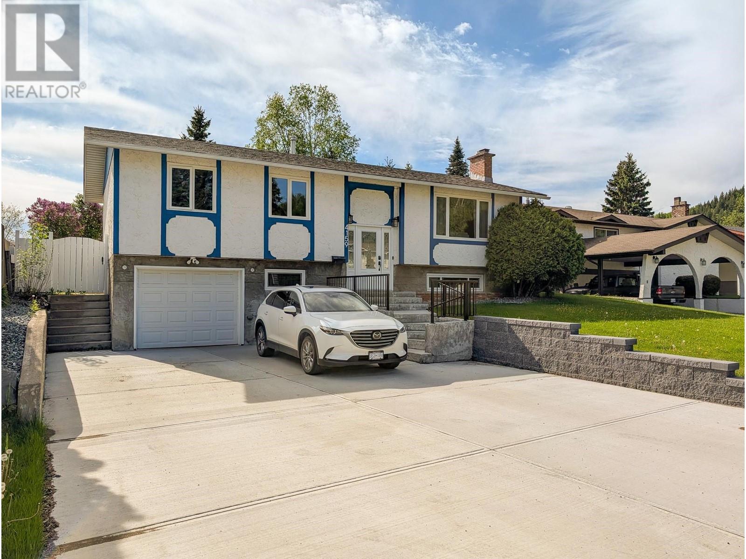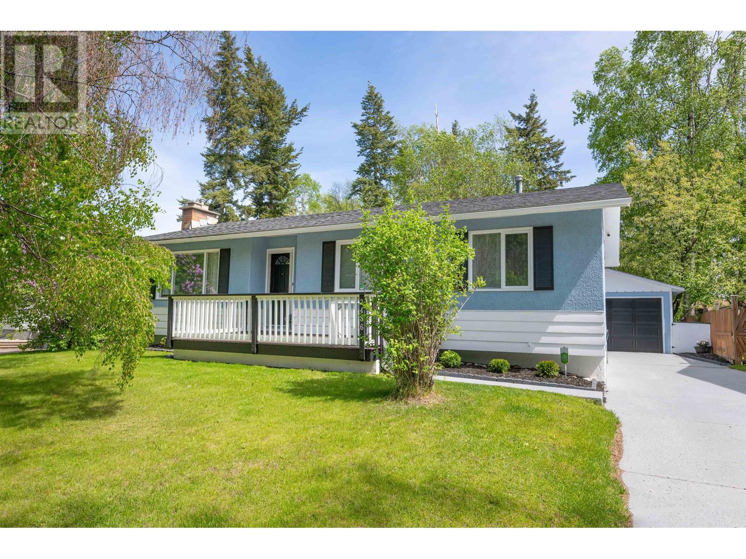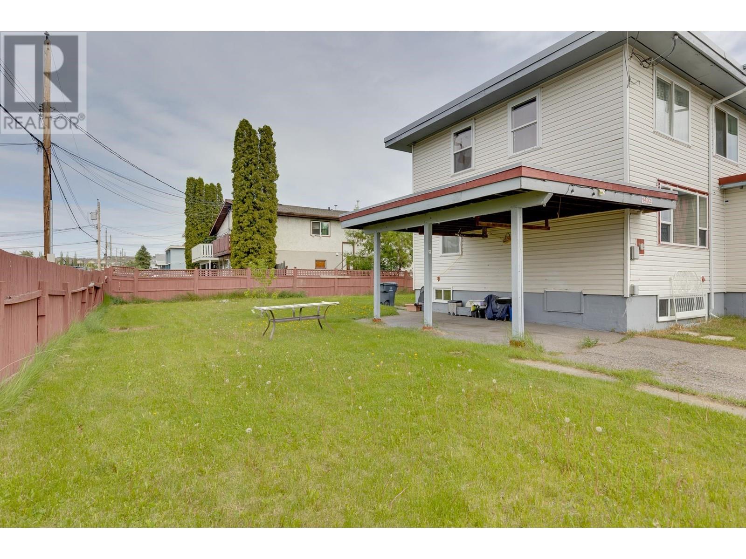Free account required
Unlock the full potential of your property search with a free account! Here's what you'll gain immediate access to:
- Exclusive Access to Every Listing
- Personalized Search Experience
- Favorite Properties at Your Fingertips
- Stay Ahead with Email Alerts
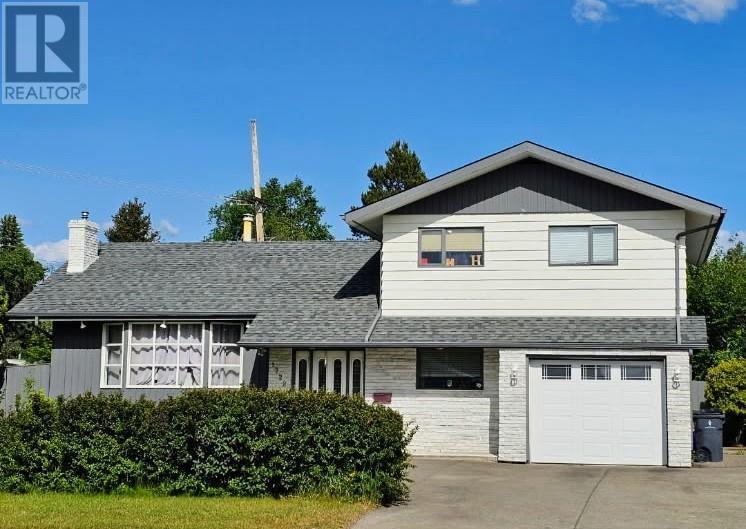
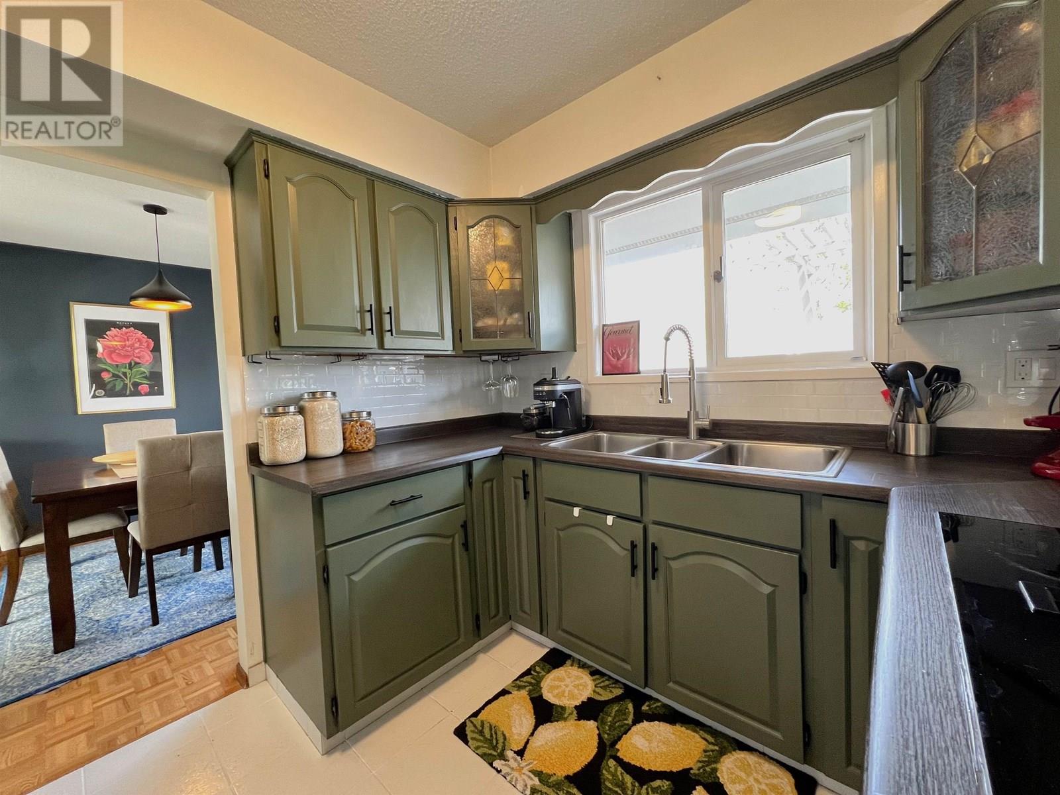
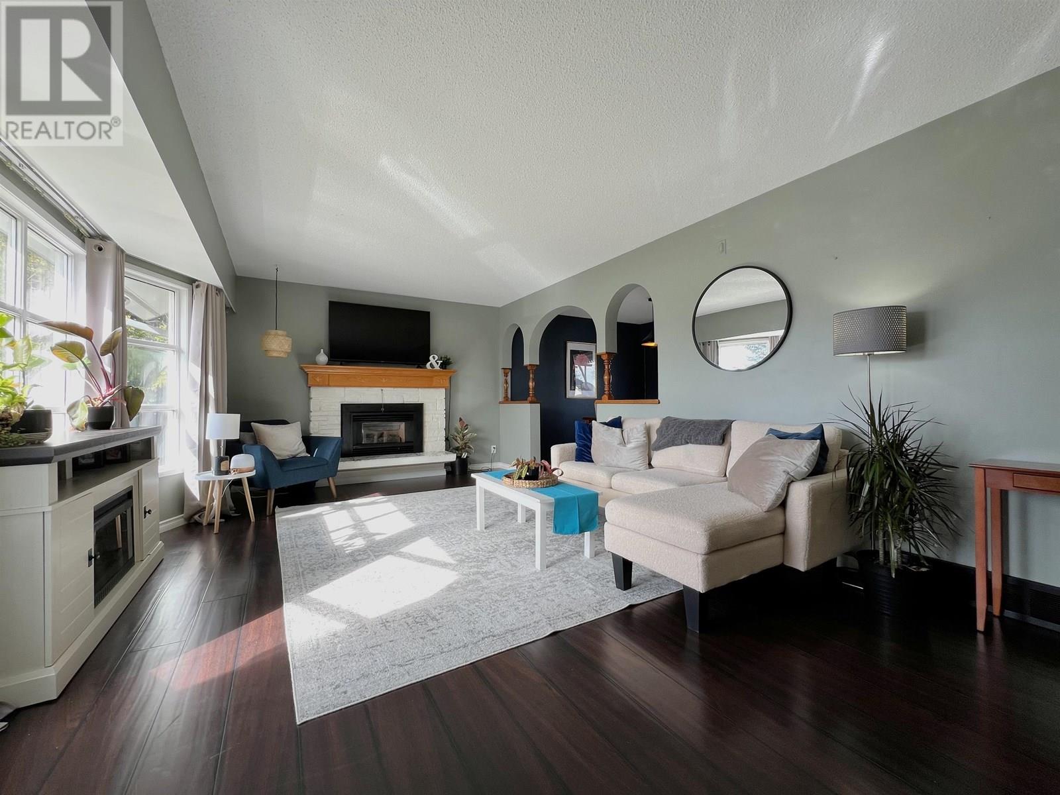
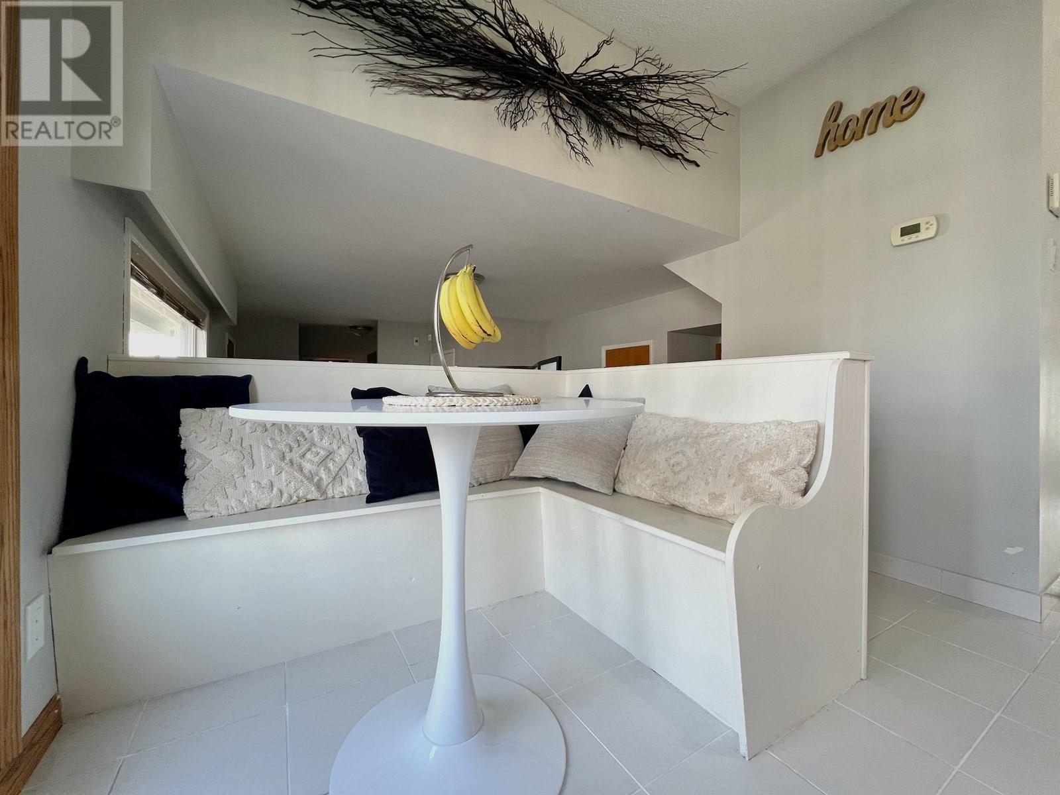
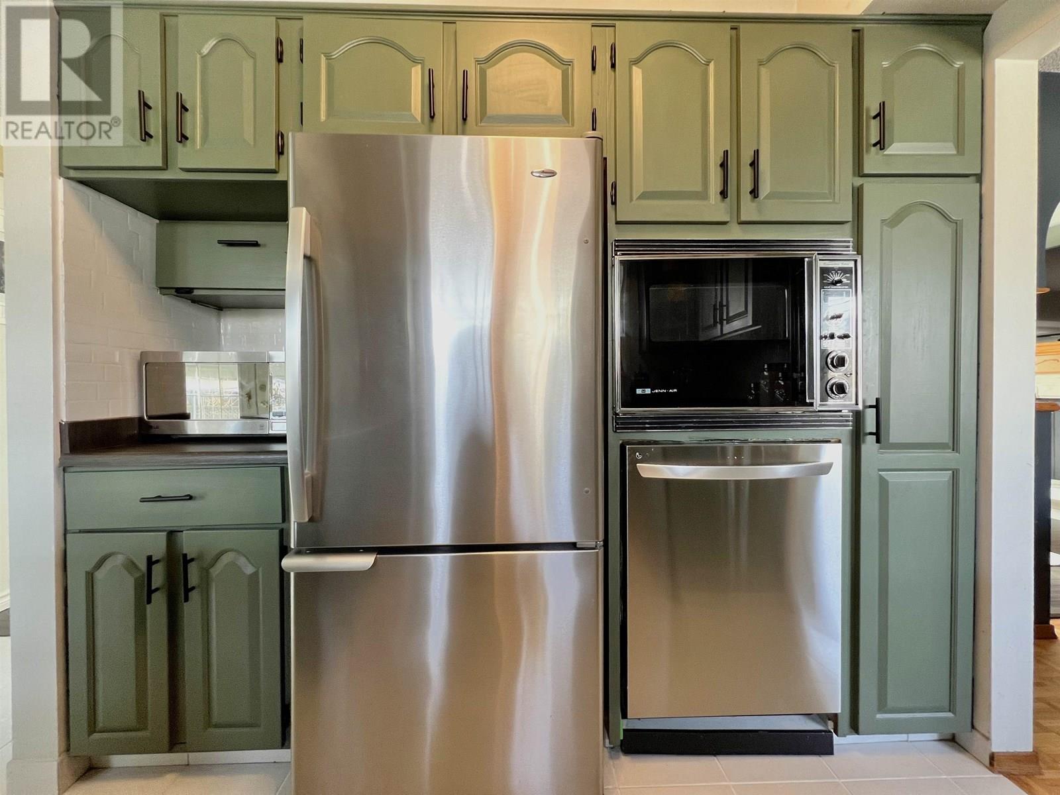
$459,900
1722 CARNEY STREET
Prince George, British Columbia, British Columbia, V2M2L5
MLS® Number: R2992354
Property description
Spacious 4-level split with 3 bedrooms plus a den and 3 bathrooms. This home offers updated paint and flooring, a bright layout with lots of windows, and a cozy gas fireplace. The kitchen includes a breakfast nook, dining room and updated appliances—fridge, stovetop, dishwasher, washer, and dryer. The primary bedroom has its own ensuite, and there’s plenty of storage throughout, including a large basement. Outside features a split-level concrete aggregate patio, partially covered, with a hot tub. Extras include a newer hot water tank, A/C, a security system, and a single-car garage with house access. Located close to the hospital, schools, parks, and shopping. A big home full of character that feels like home.
Building information
Type
*****
Appliances
*****
Basement Development
*****
Basement Type
*****
Constructed Date
*****
Construction Style Attachment
*****
Construction Style Split Level
*****
Fireplace Present
*****
FireplaceTotal
*****
Foundation Type
*****
Heating Fuel
*****
Heating Type
*****
Roof Material
*****
Roof Style
*****
Size Interior
*****
Stories Total
*****
Utility Water
*****
Land information
Size Irregular
*****
Size Total
*****
Rooms
Main level
Eating area
*****
Dining room
*****
Living room
*****
Kitchen
*****
Lower level
Family room
*****
Foyer
*****
Den
*****
Basement
Recreational, Games room
*****
Laundry room
*****
Above
Bedroom 3
*****
Bedroom 2
*****
Primary Bedroom
*****
Main level
Eating area
*****
Dining room
*****
Living room
*****
Kitchen
*****
Lower level
Family room
*****
Foyer
*****
Den
*****
Basement
Recreational, Games room
*****
Laundry room
*****
Above
Bedroom 3
*****
Bedroom 2
*****
Primary Bedroom
*****
Main level
Eating area
*****
Dining room
*****
Living room
*****
Kitchen
*****
Lower level
Family room
*****
Foyer
*****
Den
*****
Basement
Recreational, Games room
*****
Laundry room
*****
Above
Bedroom 3
*****
Bedroom 2
*****
Primary Bedroom
*****
Main level
Eating area
*****
Dining room
*****
Living room
*****
Kitchen
*****
Lower level
Family room
*****
Foyer
*****
Den
*****
Basement
Recreational, Games room
*****
Laundry room
*****
Above
Bedroom 3
*****
Bedroom 2
*****
Primary Bedroom
*****
Main level
Eating area
*****
Dining room
*****
Courtesy of 2 Percent Realty Experts
Book a Showing for this property
Please note that filling out this form you'll be registered and your phone number without the +1 part will be used as a password.
