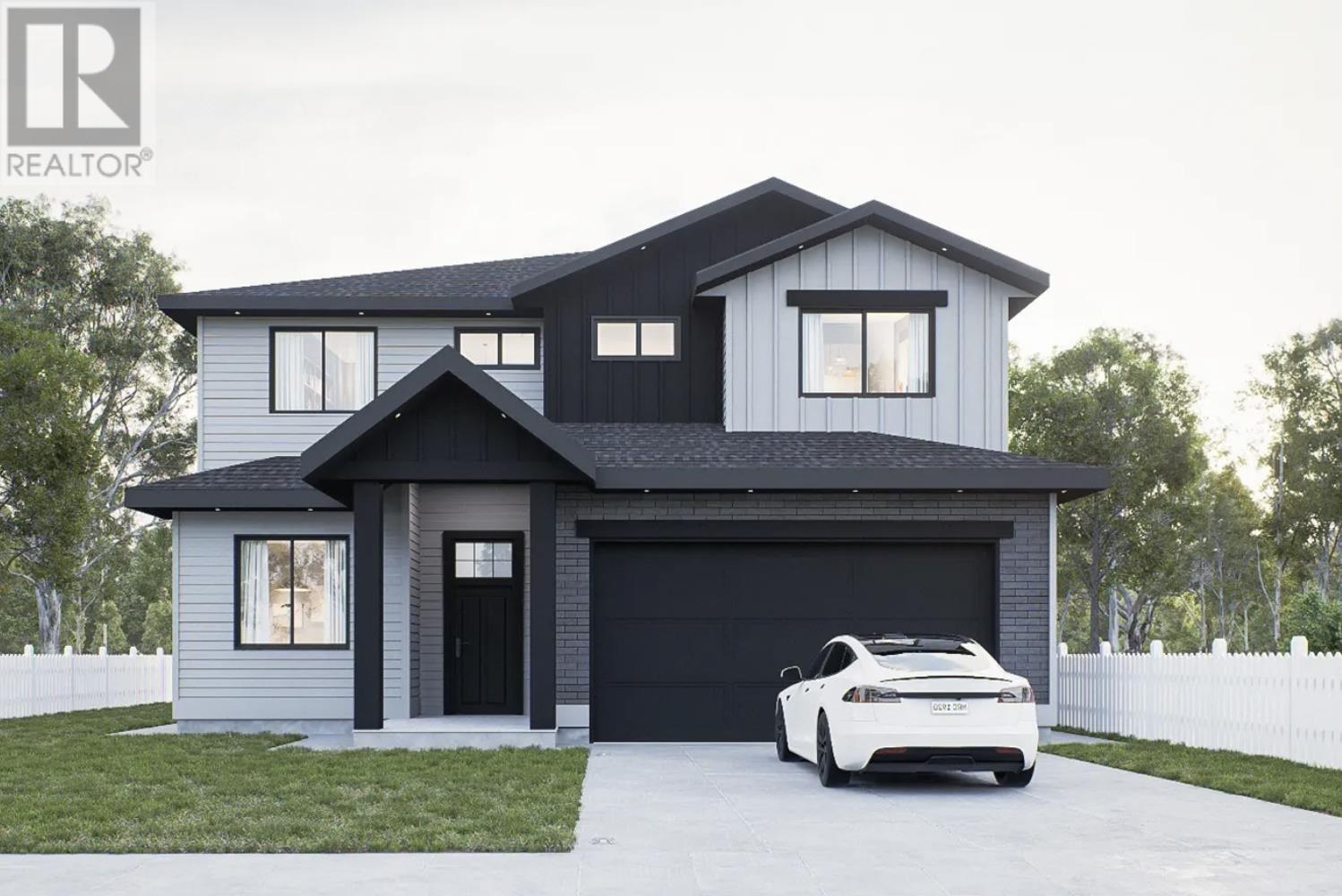Free account required
Unlock the full potential of your property search with a free account! Here's what you'll gain immediate access to:
- Exclusive Access to Every Listing
- Personalized Search Experience
- Favorite Properties at Your Fingertips
- Stay Ahead with Email Alerts
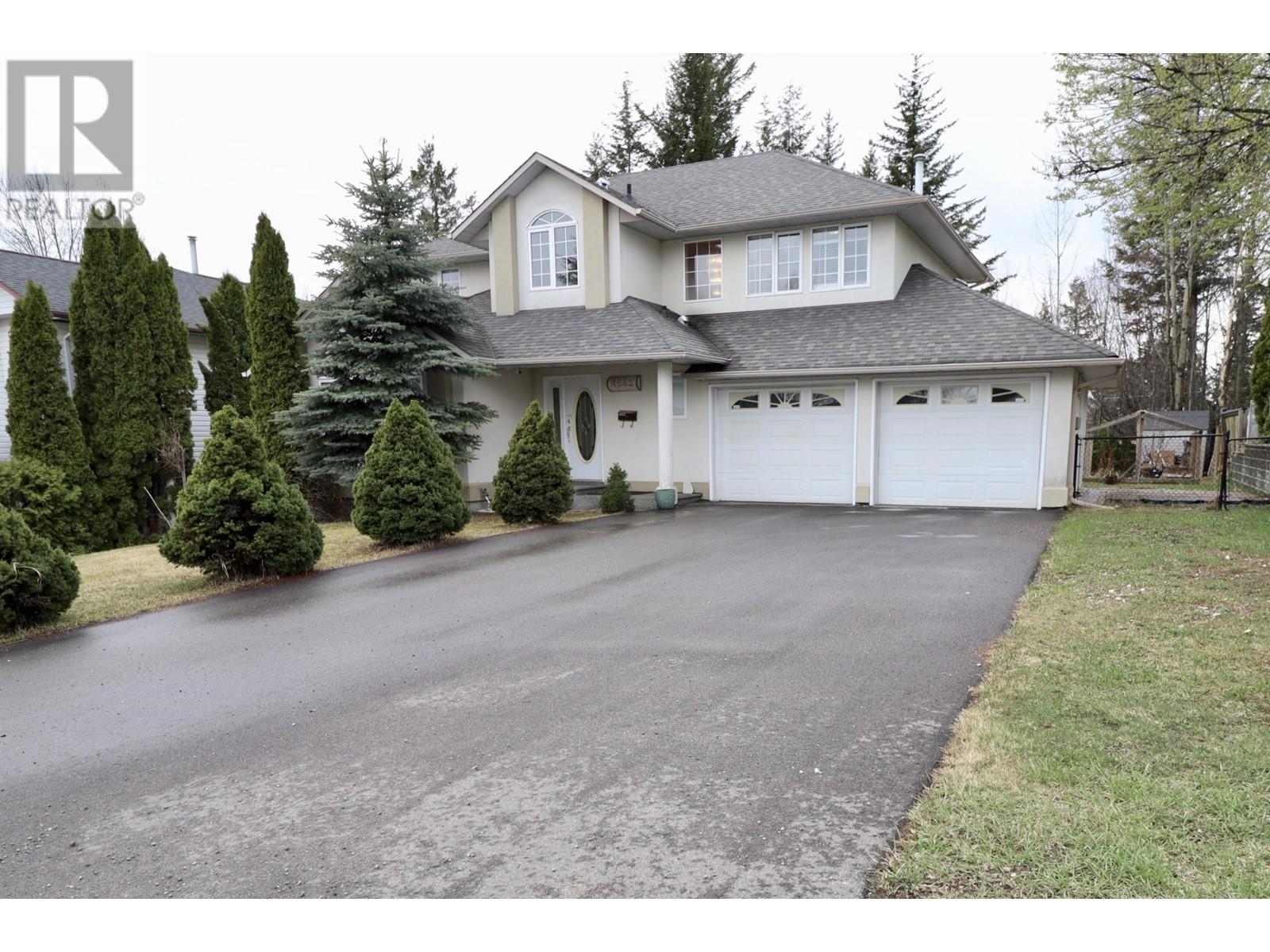
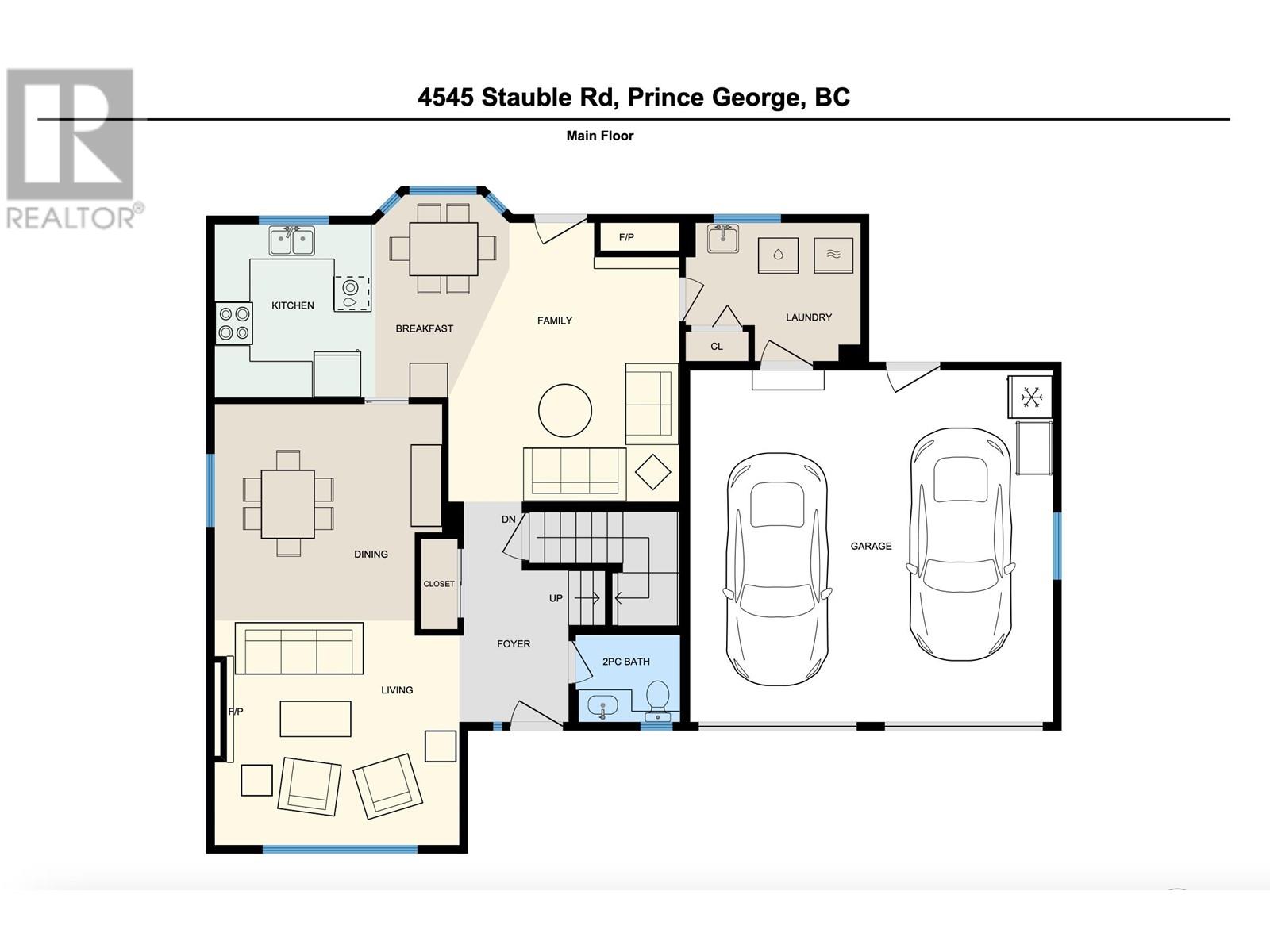
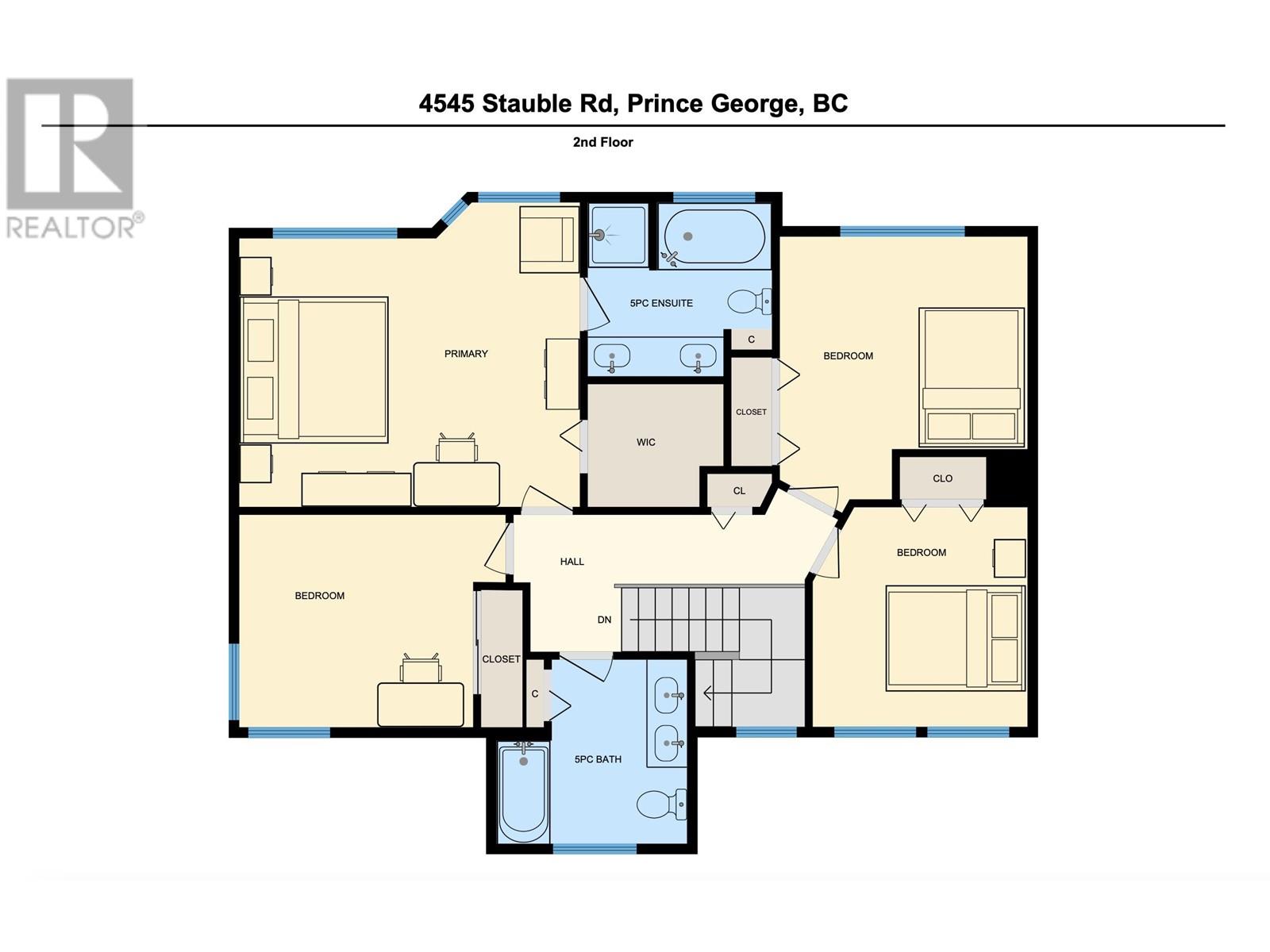
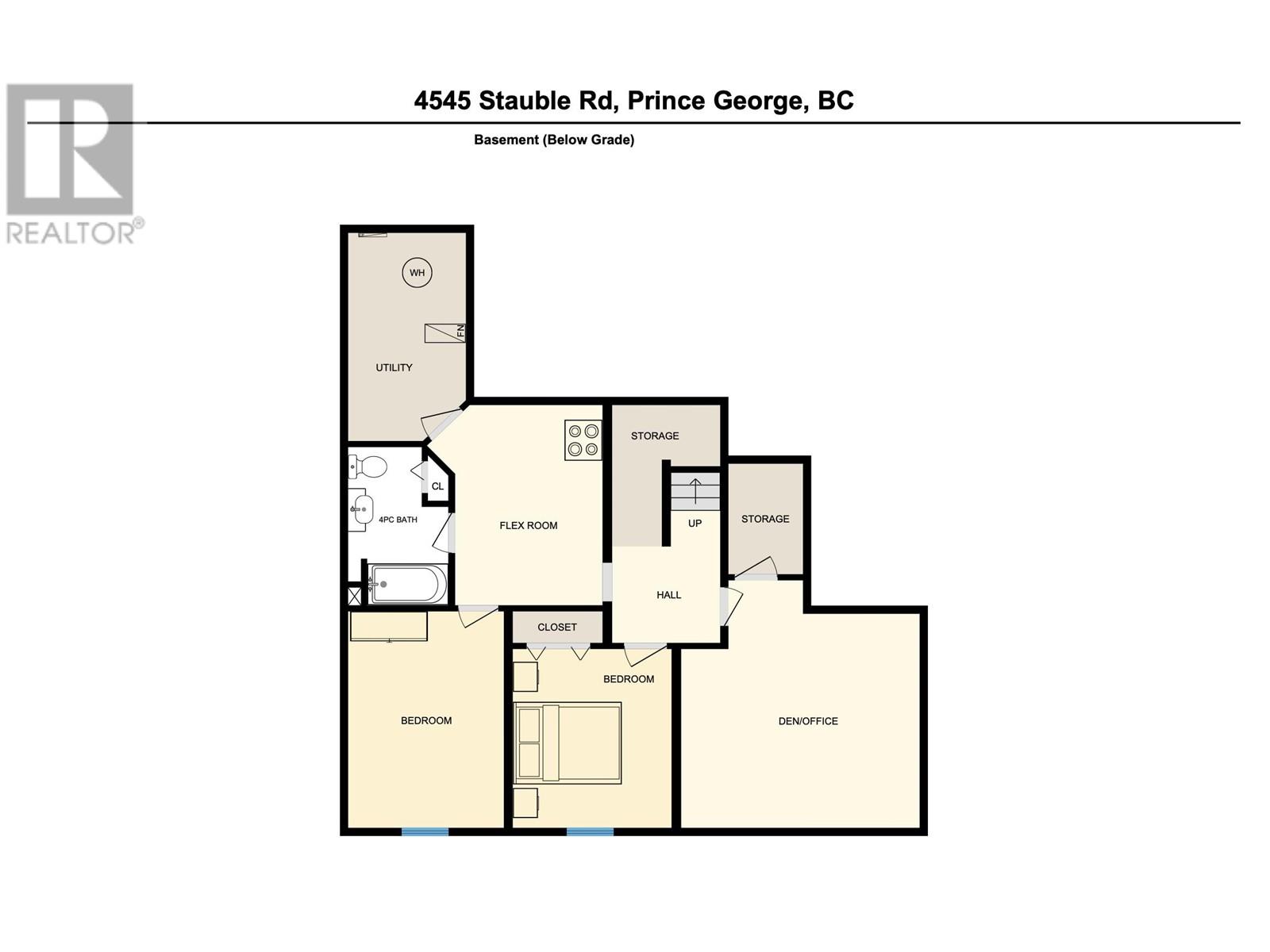
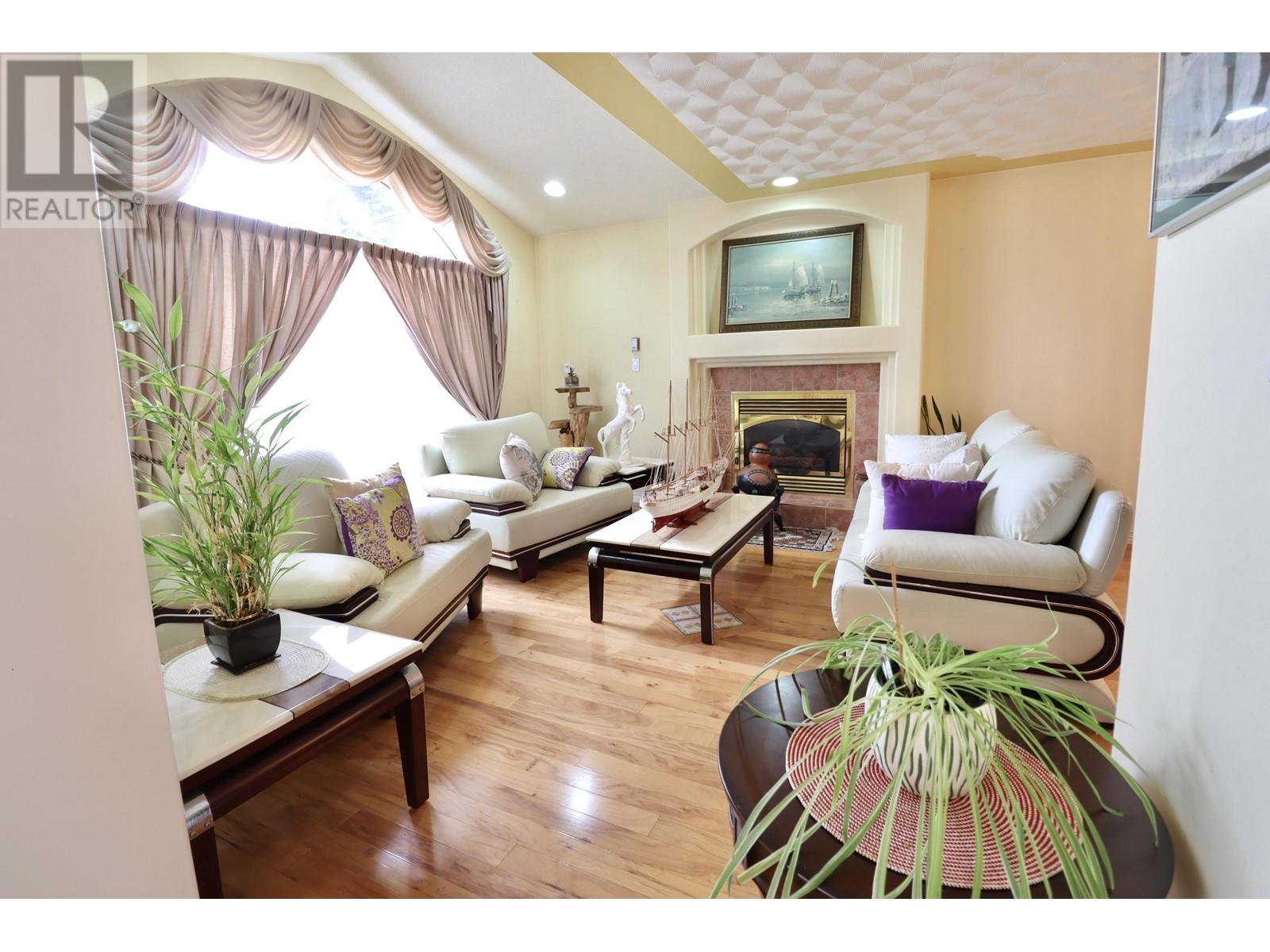
$697,000
4545 STAUBLE ROAD
Prince George, British Columbia, British Columbia, V2K4W9
MLS® Number: R2995624
Property description
Welcome to 4545 Stauble Road. Located in the very desirable Hart Highlands. The main floor has a large dining room, formal living room with gas fireplace. The kitchen overlooks the other family room (with a second gas fireplace). There is a second eating area & access to the backyard & sundeck. A spacious laundry room on the main with access to the double attached garage. Upstairs is a great layout for a family with four large bedrooms up, a large 5-piece bathroom. The spacious primary bedroom has large 5-piece ensuite. The basement has two more large bedrooms, a newer 4-piece bathroom & a den/office. Bonus, it has the rough in done for a second kitchen giving the potential to have a nanny suite or in-law suite. RV parking. Close to the Hart Ski Hill & Pidherny trails. Don't miss this one
Building information
Type
*****
Basement Type
*****
Constructed Date
*****
Construction Style Attachment
*****
Exterior Finish
*****
Fireplace Present
*****
FireplaceTotal
*****
Foundation Type
*****
Heating Fuel
*****
Heating Type
*****
Roof Material
*****
Roof Style
*****
Size Interior
*****
Stories Total
*****
Utility Water
*****
Land information
Size Irregular
*****
Size Total
*****
Rooms
Main level
Foyer
*****
Laundry room
*****
Family room
*****
Eating area
*****
Dining room
*****
Living room
*****
Kitchen
*****
Basement
Recreational, Games room
*****
Utility room
*****
Storage
*****
Flex Space
*****
Bedroom 6
*****
Bedroom 5
*****
Above
Bedroom 4
*****
Bedroom 3
*****
Bedroom 2
*****
Other
*****
Primary Bedroom
*****
Main level
Foyer
*****
Laundry room
*****
Family room
*****
Eating area
*****
Dining room
*****
Living room
*****
Kitchen
*****
Basement
Recreational, Games room
*****
Utility room
*****
Storage
*****
Flex Space
*****
Bedroom 6
*****
Bedroom 5
*****
Above
Bedroom 4
*****
Bedroom 3
*****
Bedroom 2
*****
Other
*****
Primary Bedroom
*****
Main level
Foyer
*****
Laundry room
*****
Family room
*****
Eating area
*****
Dining room
*****
Living room
*****
Kitchen
*****
Basement
Recreational, Games room
*****
Utility room
*****
Storage
*****
Flex Space
*****
Bedroom 6
*****
Bedroom 5
*****
Above
Bedroom 4
*****
Courtesy of RE/MAX Core Realty
Book a Showing for this property
Please note that filling out this form you'll be registered and your phone number without the +1 part will be used as a password.
