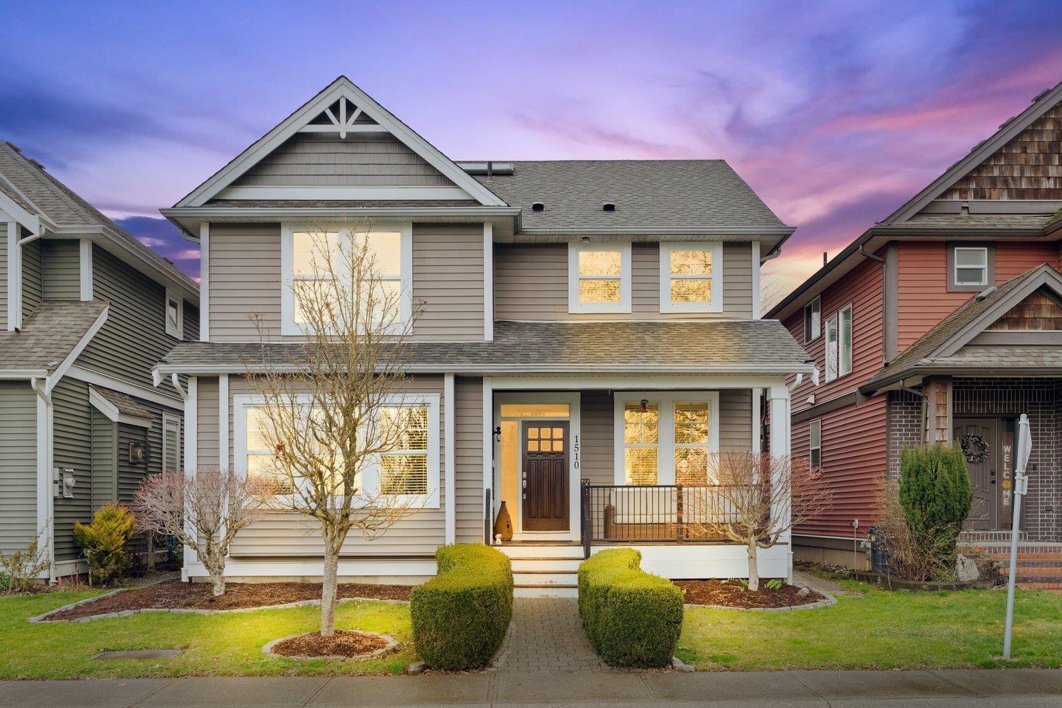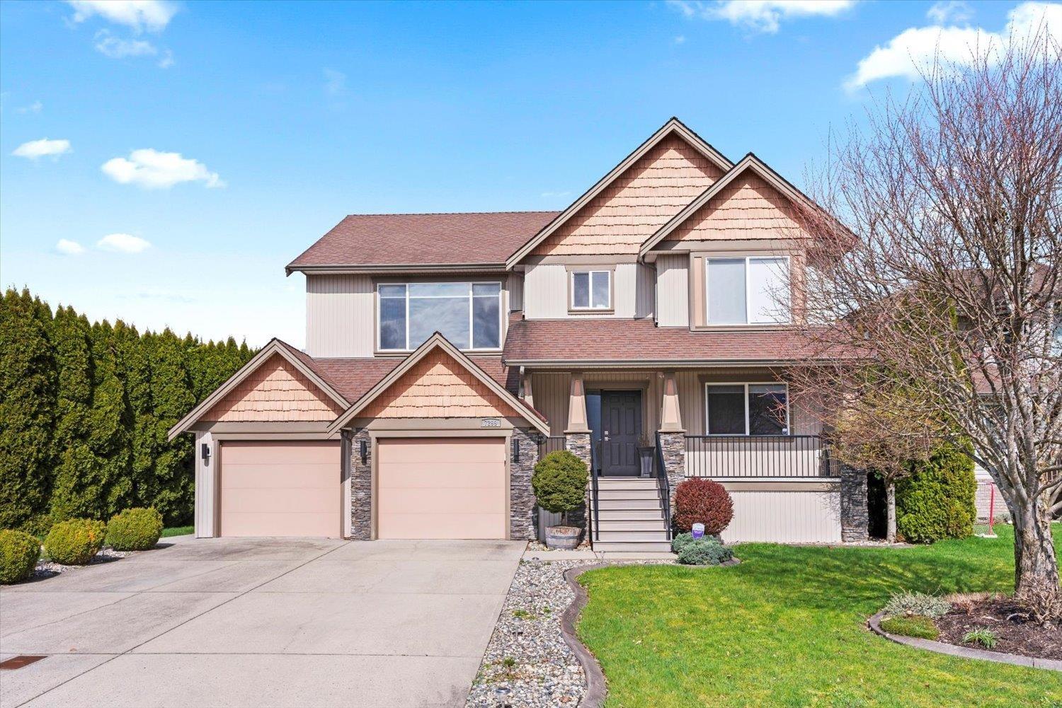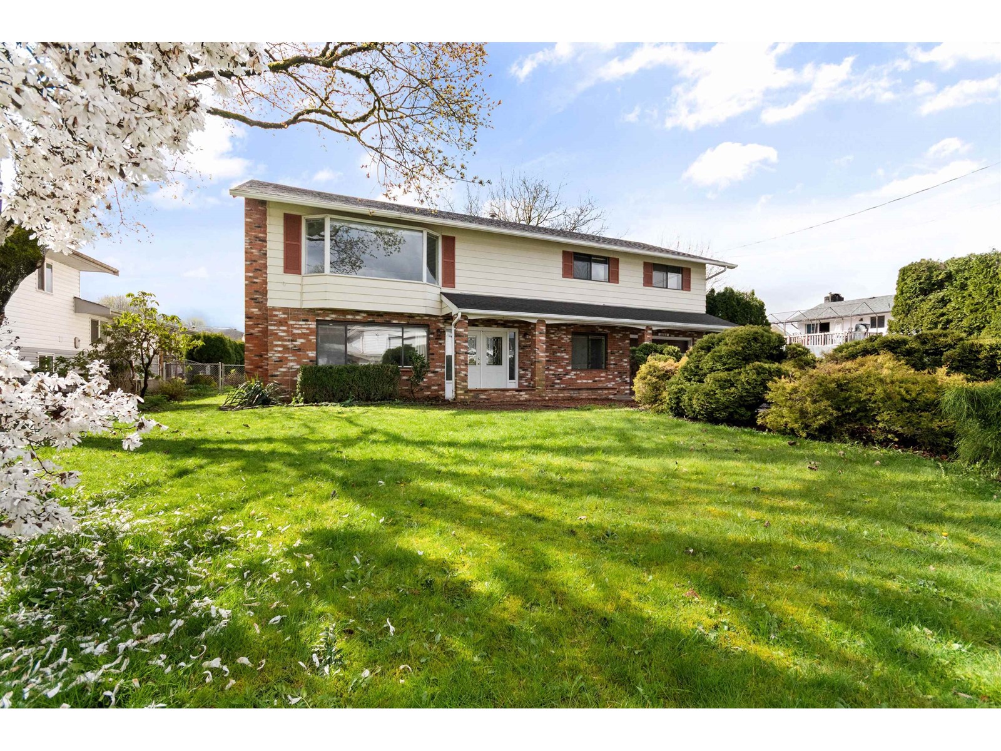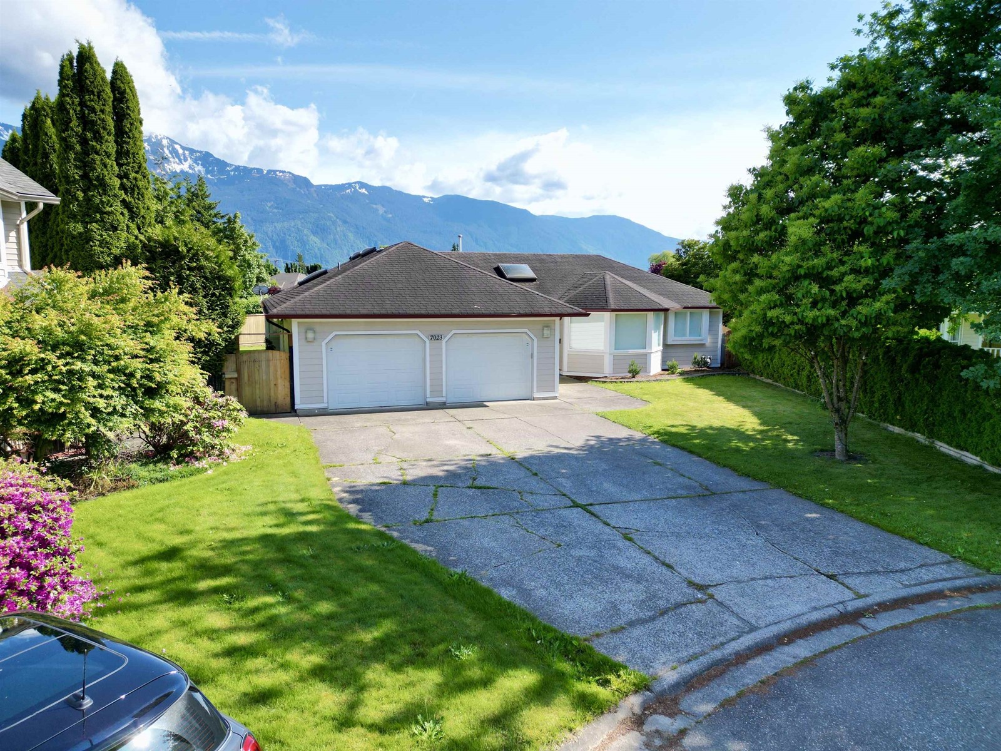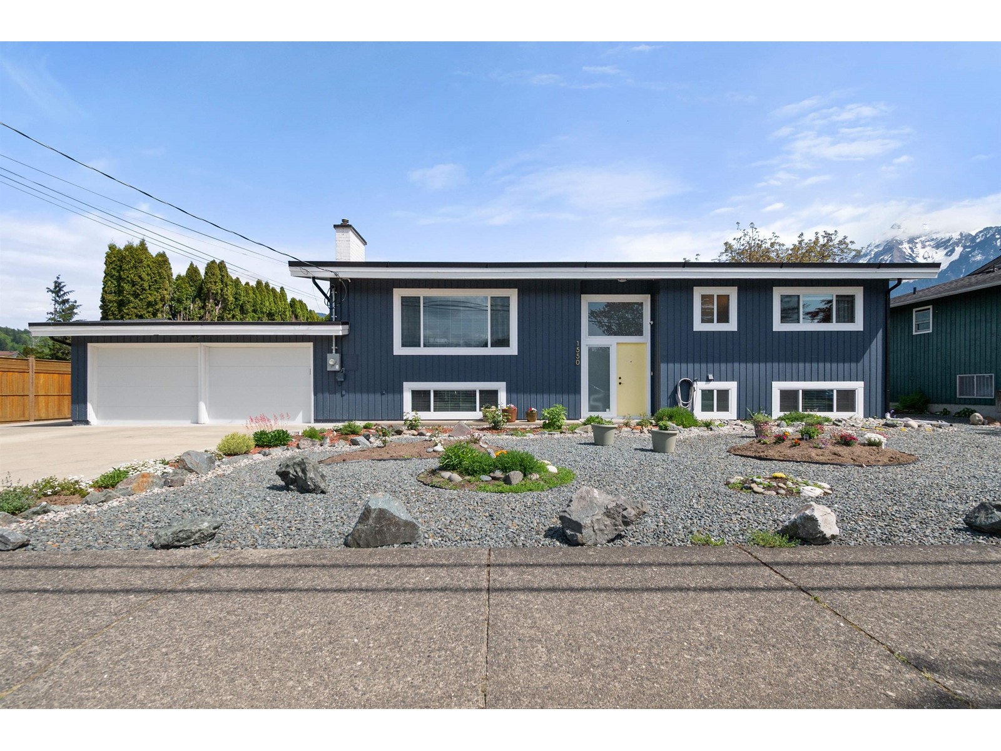Free account required
Unlock the full potential of your property search with a free account! Here's what you'll gain immediate access to:
- Exclusive Access to Every Listing
- Personalized Search Experience
- Favorite Properties at Your Fingertips
- Stay Ahead with Email Alerts

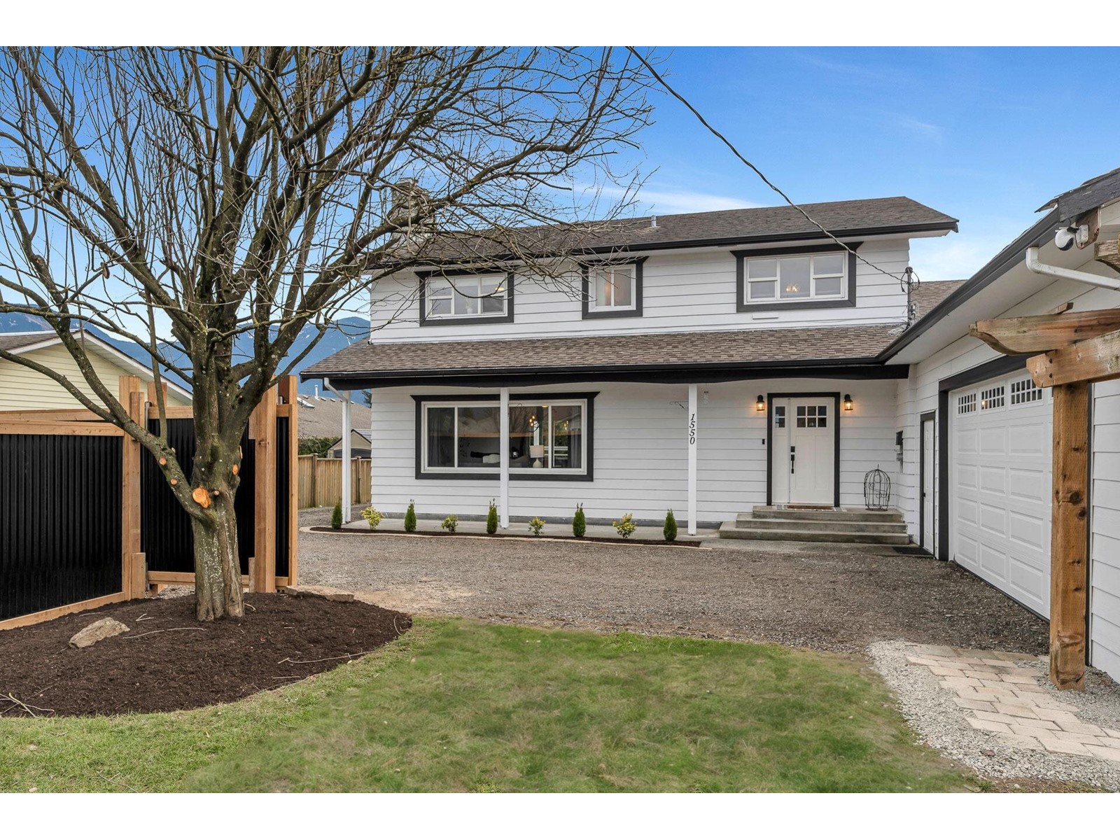
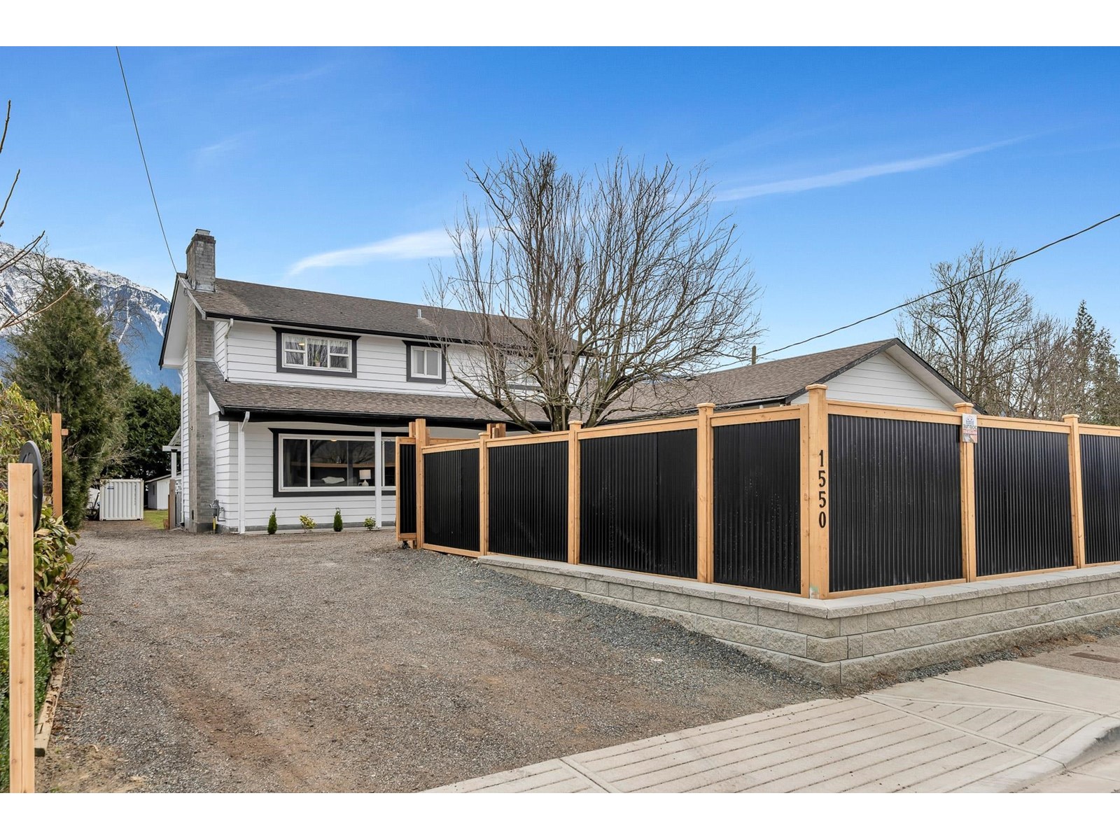
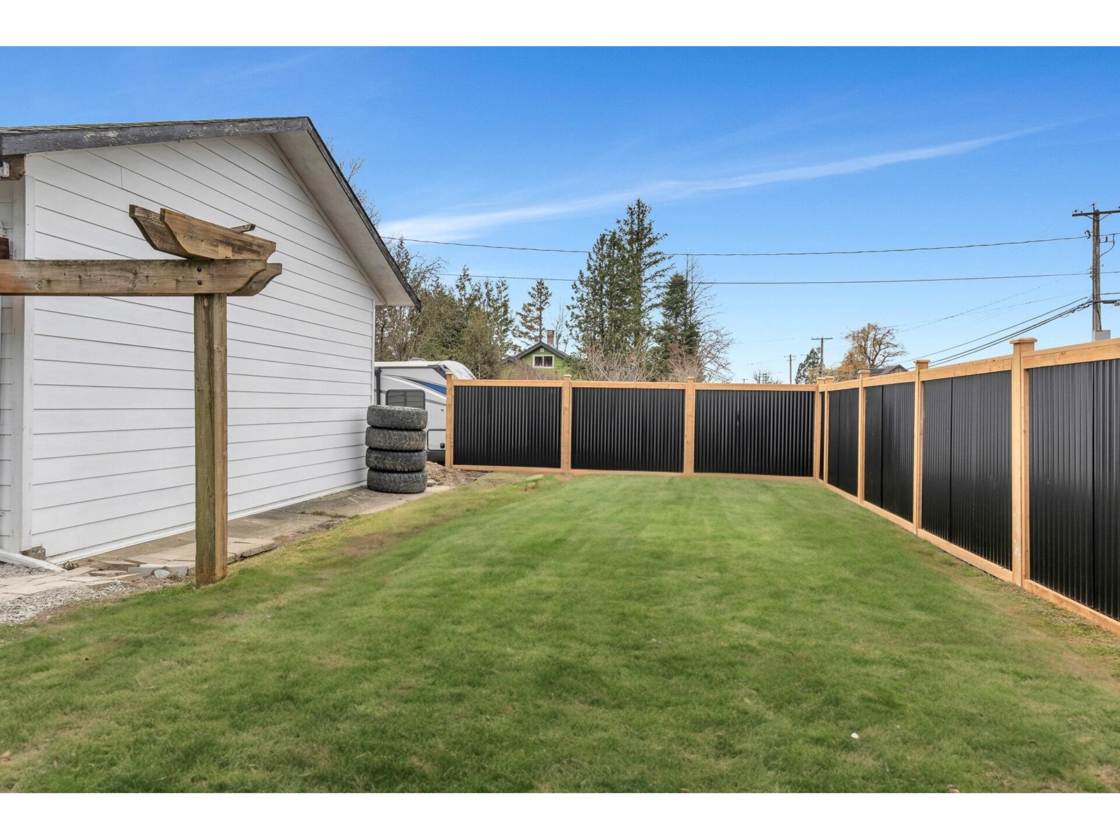
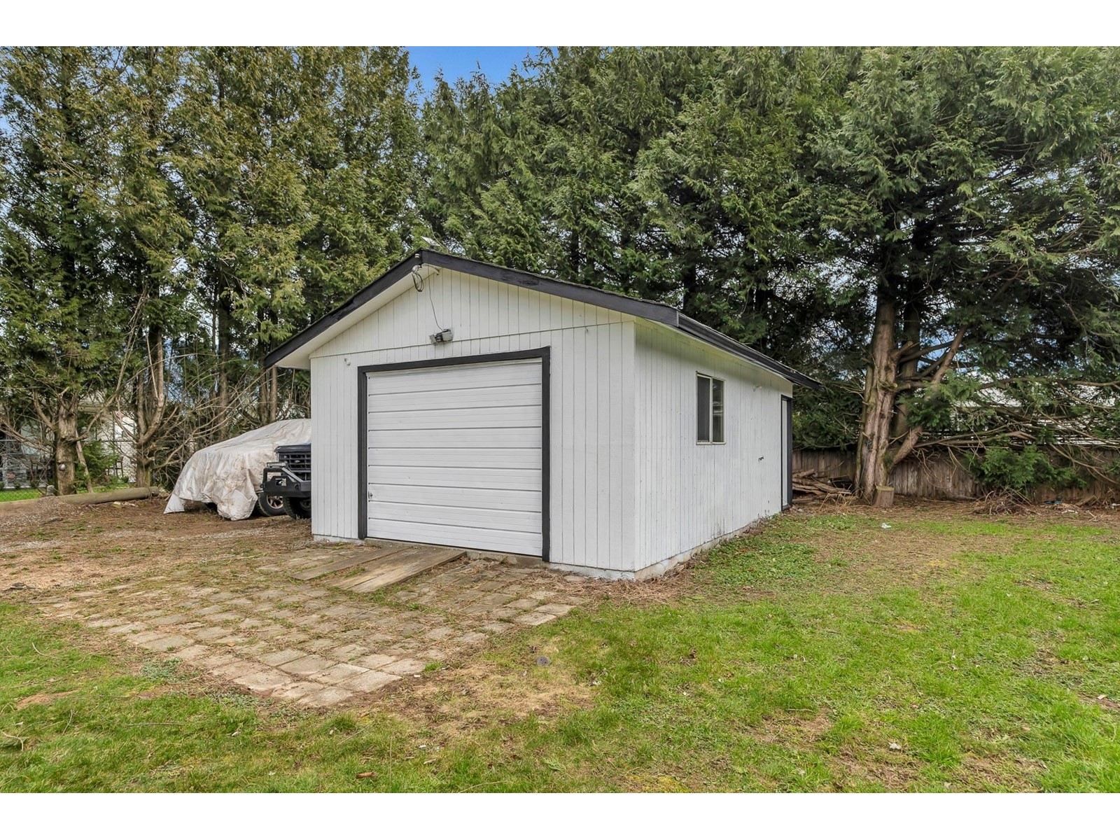
$999,900
1550 AGASSIZ-ROSEDALE HIGHWAY NO 9 HIGHWAY
Agassiz, British Columbia, British Columbia, V0M1A2
MLS® Number: R3001644
Property description
!*!*DETACHED SHOP*!*! Welcome to 1550 Agassiz-Rosedale Hwy!! This is the perfect family home. You will fall in love with this 2700+sqft 2-storey, 5 bedrooms, 3 bathrooms home that sits on a huge fenced & gated 20,000+sqft Lot!! Freshly renovated with great features like a brand-new ensuite bathroom, fresh paint, newer furnace w/central A/C, all new ductwork, & a new H/W tank. With two huge living rooms, one could easily be transformed into a ground-level in-law suite. This home also offers a breathtaking unobstructed view of Mt Cheam from the back. The front yard has undergone a huge transformation in the past year which makes this home private & safe from the road, including a new retaining wall, all-new privacy fencing and a power sliding gate. Did we mention the detached SHOP? All this is offered on a lot that could be prime for subdivision potential. Call Today for your private viewing!! * PREC - Personal Real Estate Corporation
Building information
Type
*****
Amenities
*****
Appliances
*****
Basement Type
*****
Constructed Date
*****
Construction Style Attachment
*****
Cooling Type
*****
Fireplace Present
*****
FireplaceTotal
*****
Heating Fuel
*****
Size Interior
*****
Stories Total
*****
Land information
Size Depth
*****
Size Frontage
*****
Size Irregular
*****
Size Total
*****
Rooms
Main level
Storage
*****
Family room
*****
Laundry room
*****
Dining nook
*****
Kitchen
*****
Dining room
*****
Living room
*****
Foyer
*****
Above
Primary Bedroom
*****
Bedroom 5
*****
Bedroom 4
*****
Bedroom 3
*****
Bedroom 2
*****
Main level
Storage
*****
Family room
*****
Laundry room
*****
Dining nook
*****
Kitchen
*****
Dining room
*****
Living room
*****
Foyer
*****
Above
Primary Bedroom
*****
Bedroom 5
*****
Bedroom 4
*****
Bedroom 3
*****
Bedroom 2
*****
Main level
Storage
*****
Family room
*****
Laundry room
*****
Dining nook
*****
Kitchen
*****
Dining room
*****
Living room
*****
Foyer
*****
Above
Primary Bedroom
*****
Bedroom 5
*****
Bedroom 4
*****
Bedroom 3
*****
Bedroom 2
*****
Main level
Storage
*****
Family room
*****
Laundry room
*****
Dining nook
*****
Kitchen
*****
Dining room
*****
Living room
*****
Foyer
*****
Above
Primary Bedroom
*****
Bedroom 5
*****
Bedroom 4
*****
Courtesy of Pathway Executives Realty Inc.
Book a Showing for this property
Please note that filling out this form you'll be registered and your phone number without the +1 part will be used as a password.
