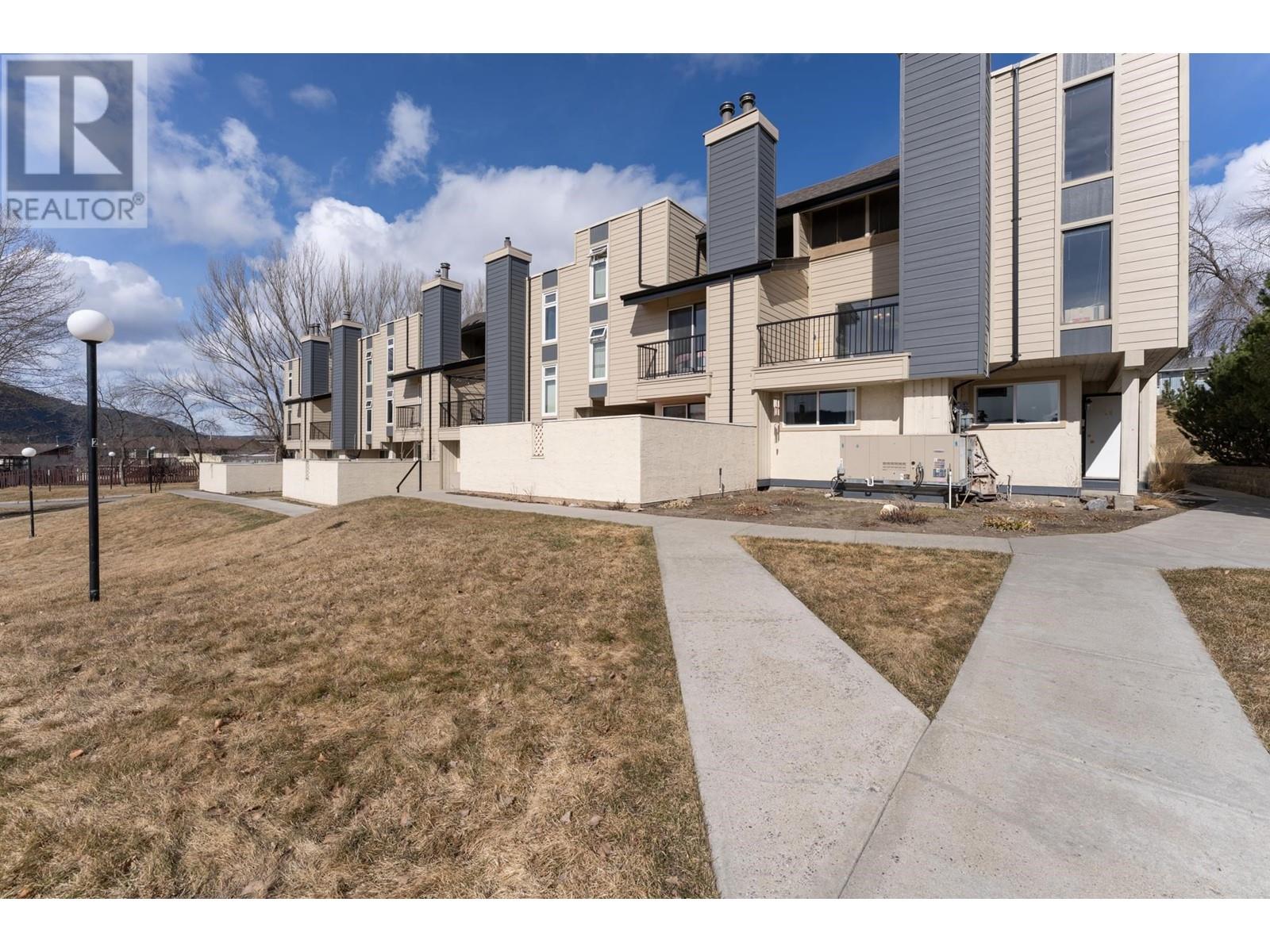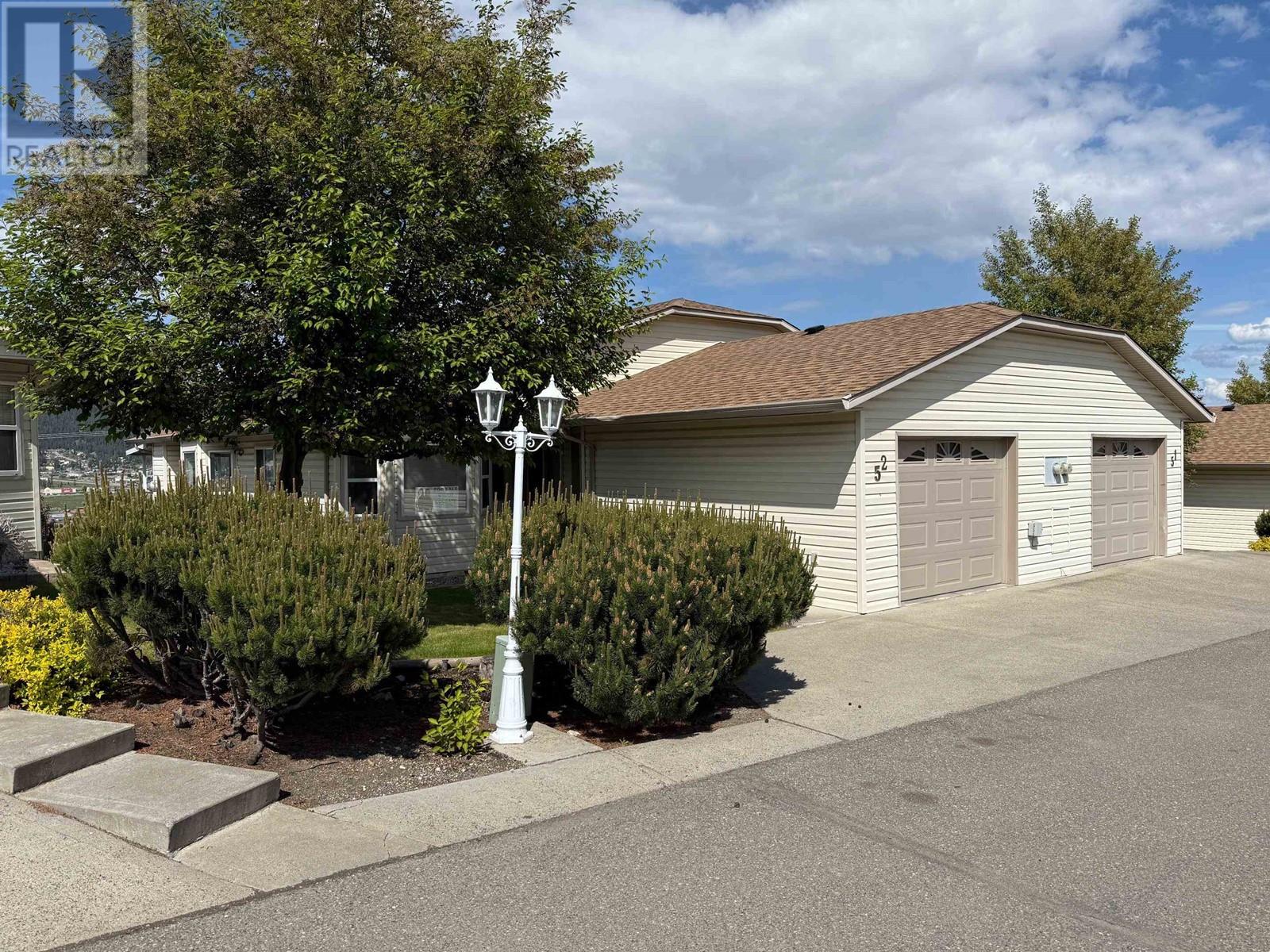Free account required
Unlock the full potential of your property search with a free account! Here's what you'll gain immediate access to:
- Exclusive Access to Every Listing
- Personalized Search Experience
- Favorite Properties at Your Fingertips
- Stay Ahead with Email Alerts
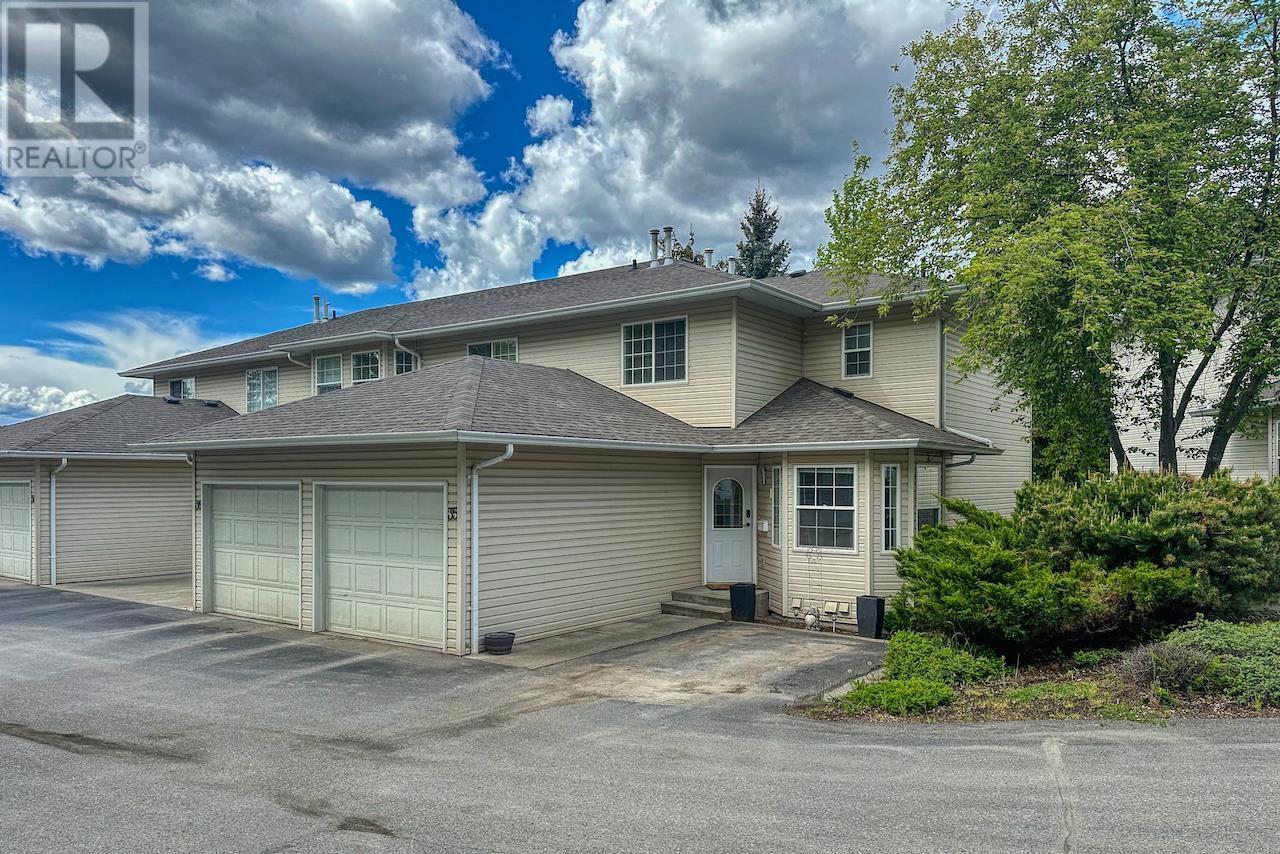

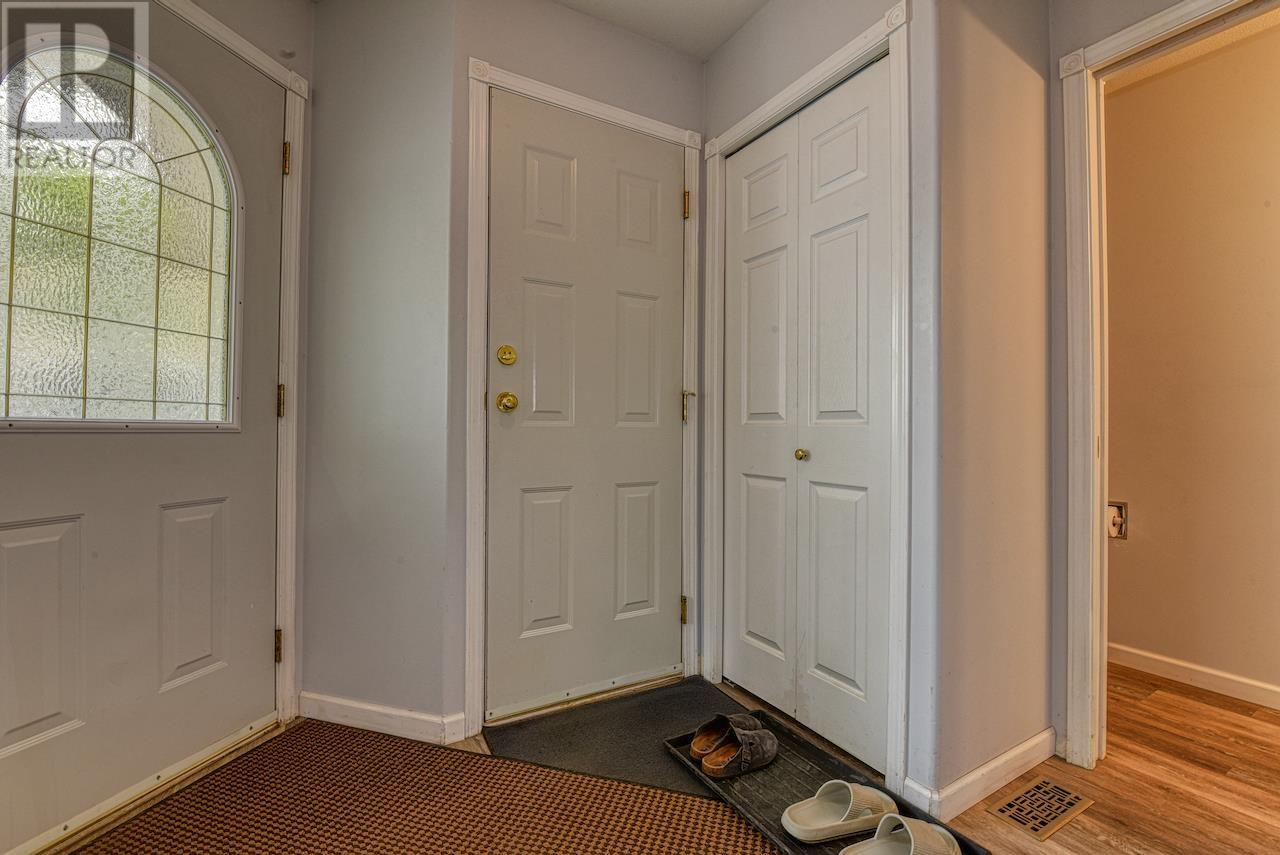

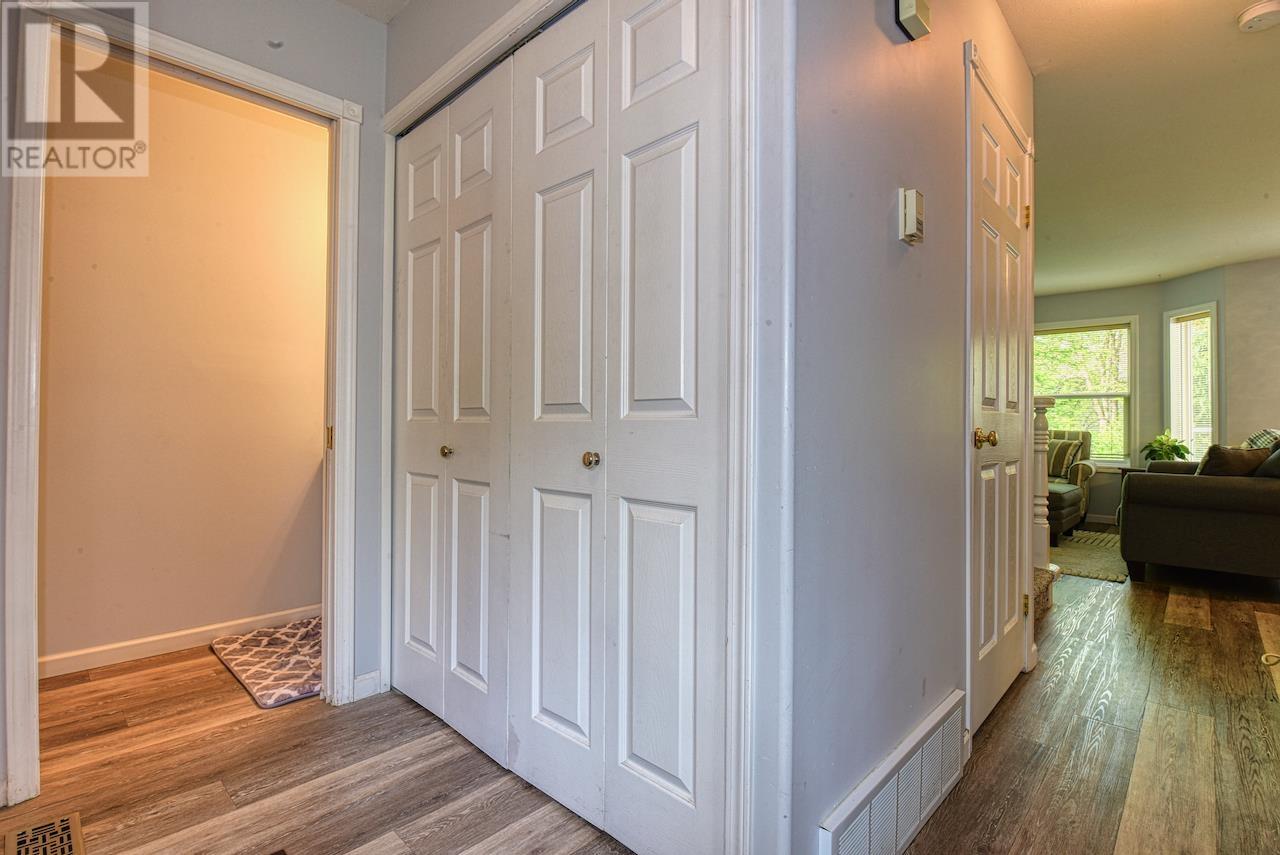
$318,000
35 350 PEARKES DRIVE
Williams Lake, British Columbia, British Columbia, V2G4T2
MLS® Number: R3005658
Property description
Popular level entry floor plan in a fantastic well run strata complex. This sunny end units offers extra natural light & is an ideal option for easy, low-maintenance living. Updated, & move in ready this 2 bedroom, 1.5 bath offers a spacious single car garage plus an additional parking spot (not all units have). Just minutes from town with easy access to the Fox Mountain trail network ideal for hiking & biking. The unfinished basement is a blank canvas, with rough in plumbing & daylight walk out onto green space beyond!
Building information
Type
*****
Appliances
*****
Basement Development
*****
Basement Type
*****
Constructed Date
*****
Construction Style Attachment
*****
Exterior Finish
*****
Fireplace Present
*****
FireplaceTotal
*****
Foundation Type
*****
Heating Fuel
*****
Heating Type
*****
Roof Material
*****
Roof Style
*****
Size Interior
*****
Stories Total
*****
Utility Water
*****
Land information
Rooms
Main level
Dining room
*****
Living room
*****
Foyer
*****
Kitchen
*****
Eating area
*****
Basement
Storage
*****
Family room
*****
Above
Bedroom 2
*****
Other
*****
Primary Bedroom
*****
Main level
Dining room
*****
Living room
*****
Foyer
*****
Kitchen
*****
Eating area
*****
Basement
Storage
*****
Family room
*****
Above
Bedroom 2
*****
Other
*****
Primary Bedroom
*****
Main level
Dining room
*****
Living room
*****
Foyer
*****
Kitchen
*****
Eating area
*****
Basement
Storage
*****
Family room
*****
Above
Bedroom 2
*****
Other
*****
Primary Bedroom
*****
Main level
Dining room
*****
Living room
*****
Foyer
*****
Kitchen
*****
Eating area
*****
Basement
Storage
*****
Family room
*****
Above
Bedroom 2
*****
Other
*****
Primary Bedroom
*****
Main level
Dining room
*****
Living room
*****
Foyer
*****
Kitchen
*****
Eating area
*****
Basement
Storage
*****
Family room
*****
Above
Bedroom 2
*****
Other
*****
Primary Bedroom
*****
Courtesy of Tanya Rankin Ltd
Book a Showing for this property
Please note that filling out this form you'll be registered and your phone number without the +1 part will be used as a password.
