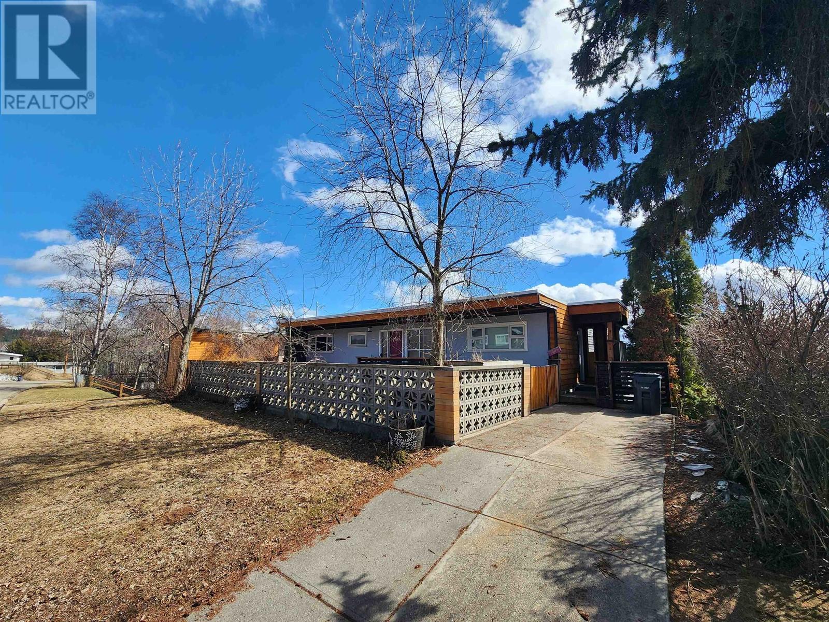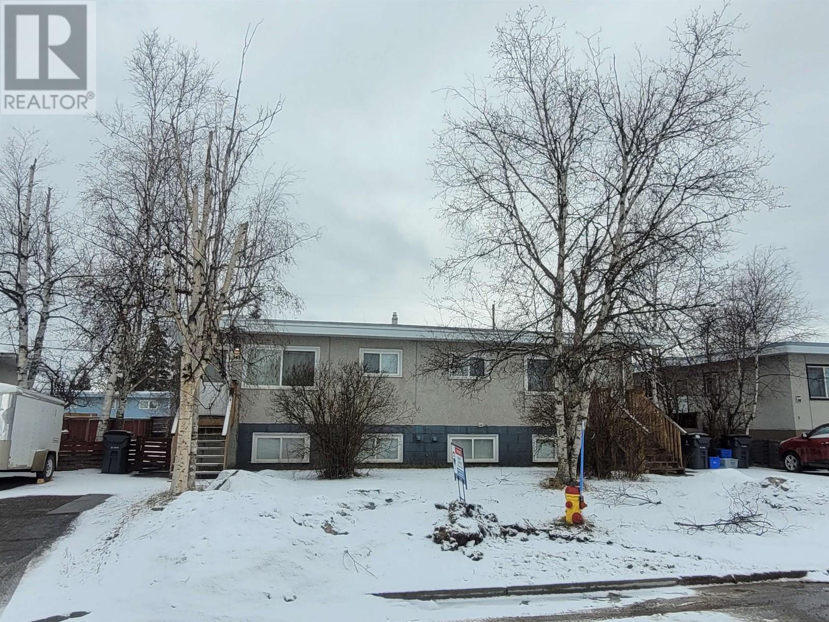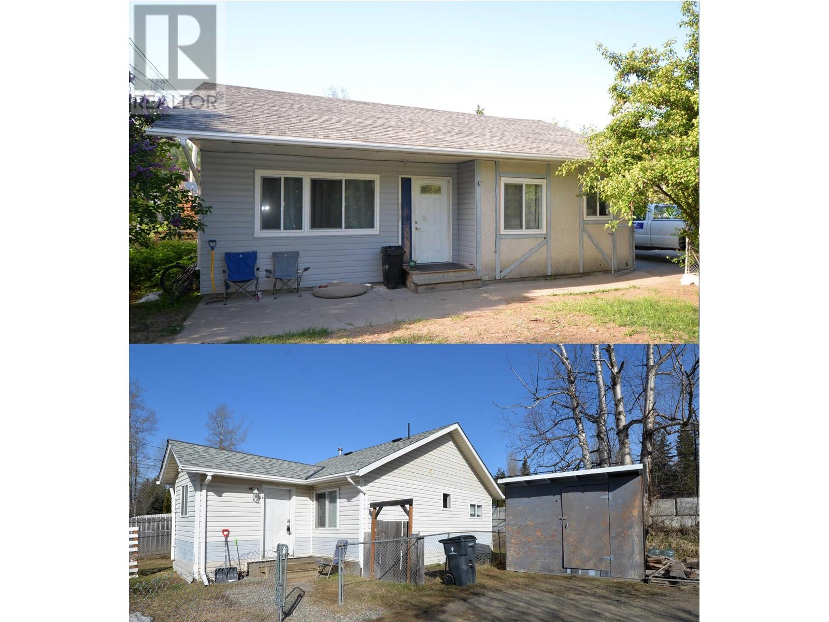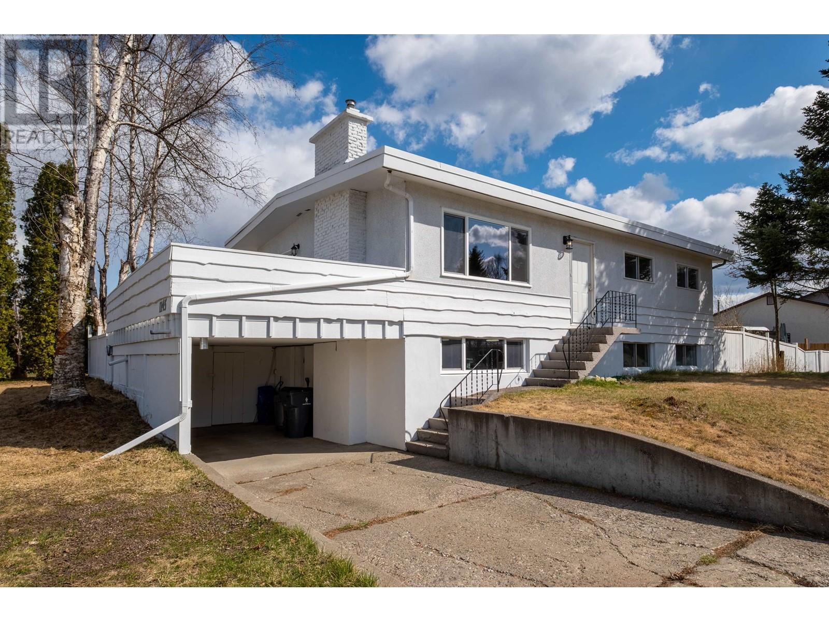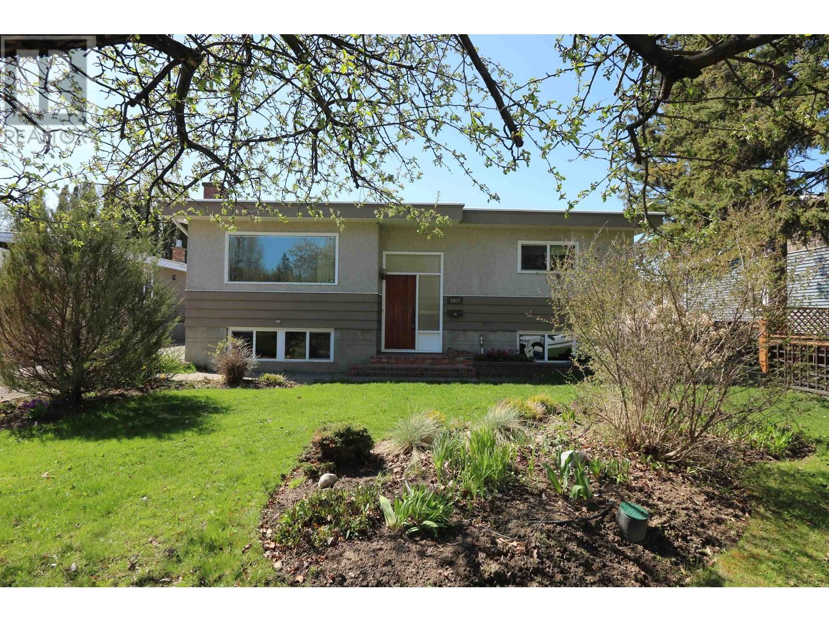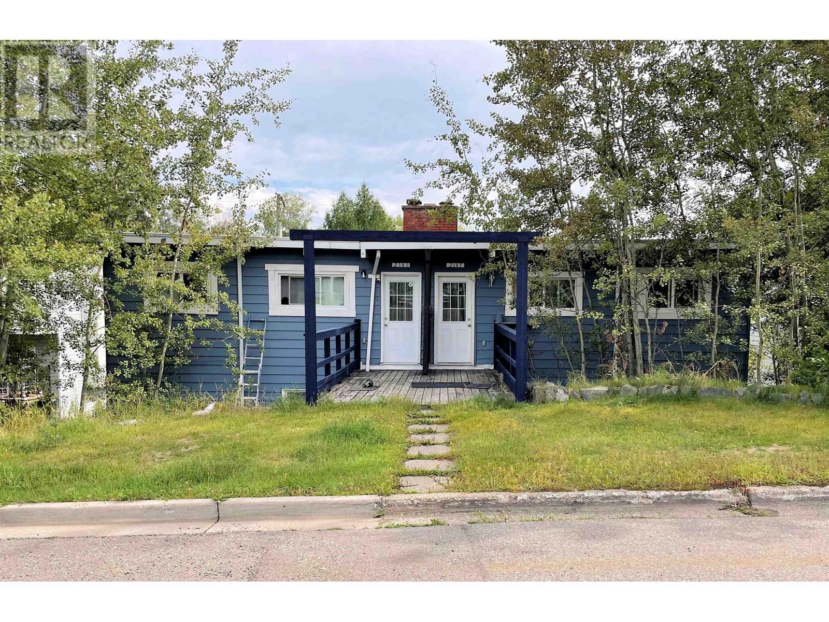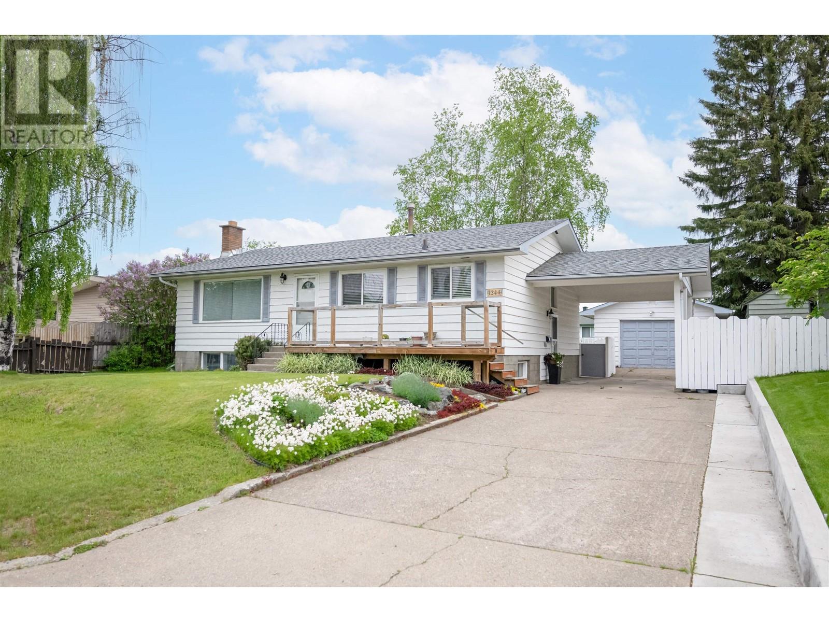Free account required
Unlock the full potential of your property search with a free account! Here's what you'll gain immediate access to:
- Exclusive Access to Every Listing
- Personalized Search Experience
- Favorite Properties at Your Fingertips
- Stay Ahead with Email Alerts
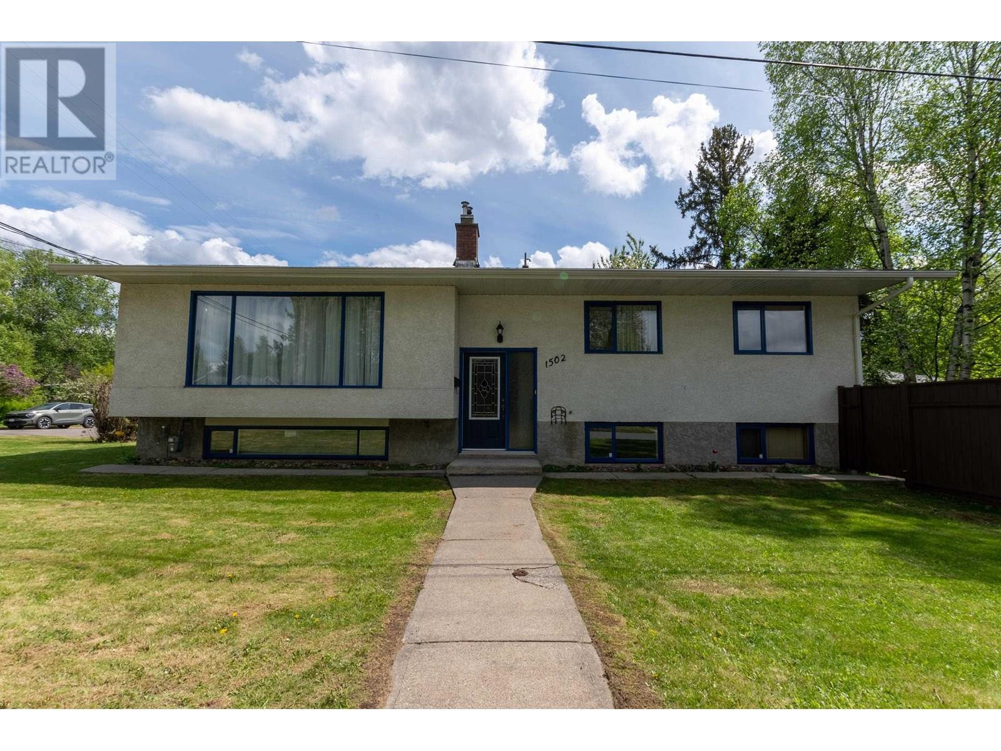
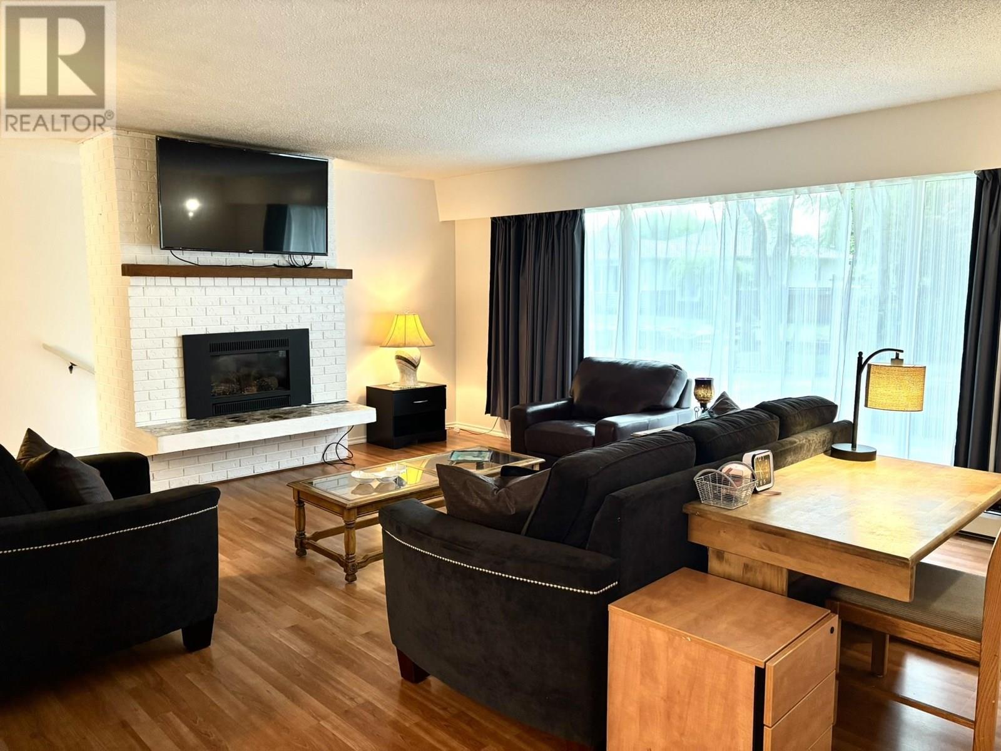
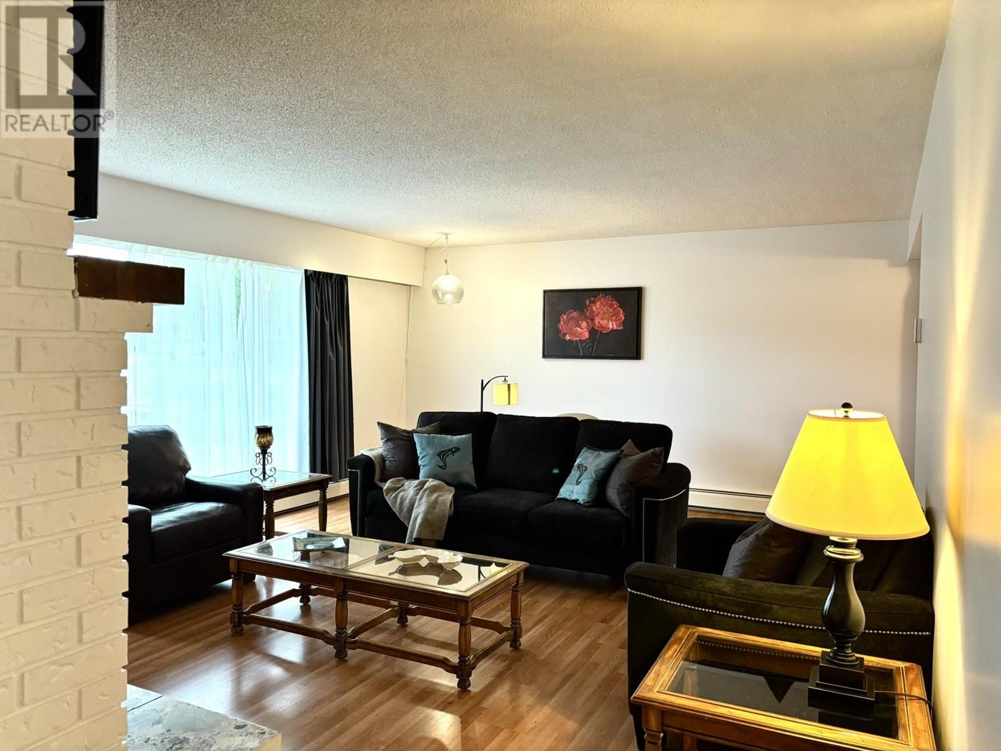
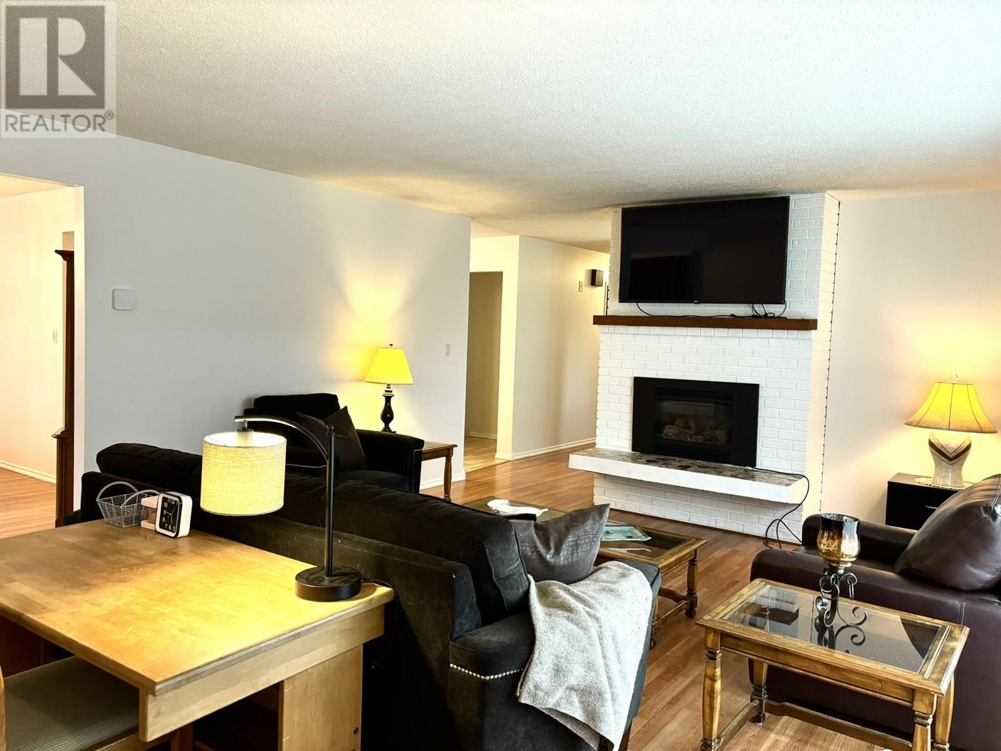
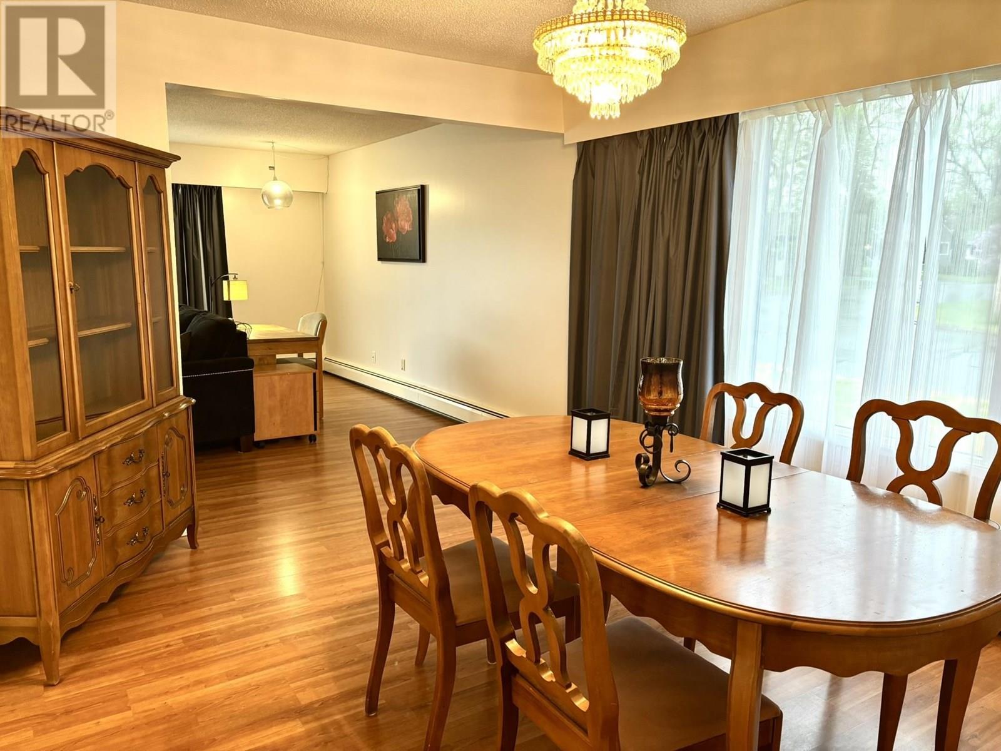
$539,500
1502 ASH STREET
Prince George, British Columbia, British Columbia, V2L5J7
MLS® Number: R3006639
Property description
Welcome to 1502 Ash Street, a spacious 2,500+ sq ft family home on a quiet corner lot in the green and peaceful Miller Addition. Just half a block from the Fraser River and Lheidli T’enneh Park, it's perfect for families or nature lovers. The updated basement features a bright 2019 IKEA kitchen and modern flooring and paint—ideal as a mortgage helper or modern family space. Enjoy efficient zoned heating with a newer On-Demand Hot Water system and a recently updated roof with transferable warranty. The home retains it’s original character but with modern updates. The area is extremely quiet with relatively little through traffic. Coupled with the hot water heating system in the house, the nights are very cozy and silent. A quiet retreat in an unbeatable location.
Building information
Type
*****
Architectural Style
*****
Basement Development
*****
Basement Type
*****
Constructed Date
*****
Construction Style Attachment
*****
Exterior Finish
*****
Fireplace Present
*****
FireplaceTotal
*****
Foundation Type
*****
Heating Fuel
*****
Heating Type
*****
Roof Material
*****
Roof Style
*****
Size Interior
*****
Stories Total
*****
Utility Water
*****
Land information
Size Irregular
*****
Size Total
*****
Rooms
Main level
Foyer
*****
Bedroom 3
*****
Bedroom 2
*****
Primary Bedroom
*****
Dining room
*****
Living room
*****
Kitchen
*****
Basement
Laundry room
*****
Bedroom 5
*****
Bedroom 4
*****
Living room
*****
Kitchen
*****
Laundry room
*****
Main level
Foyer
*****
Bedroom 3
*****
Bedroom 2
*****
Primary Bedroom
*****
Dining room
*****
Living room
*****
Kitchen
*****
Basement
Laundry room
*****
Bedroom 5
*****
Bedroom 4
*****
Living room
*****
Kitchen
*****
Laundry room
*****
Main level
Foyer
*****
Bedroom 3
*****
Bedroom 2
*****
Primary Bedroom
*****
Dining room
*****
Living room
*****
Kitchen
*****
Basement
Laundry room
*****
Bedroom 5
*****
Bedroom 4
*****
Living room
*****
Kitchen
*****
Laundry room
*****
Courtesy of Team Powerhouse Realty
Book a Showing for this property
Please note that filling out this form you'll be registered and your phone number without the +1 part will be used as a password.

