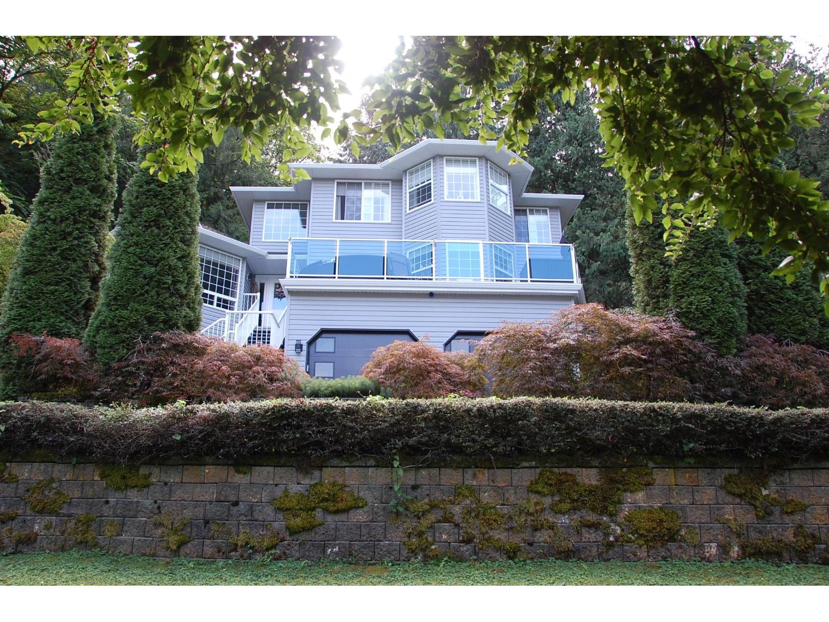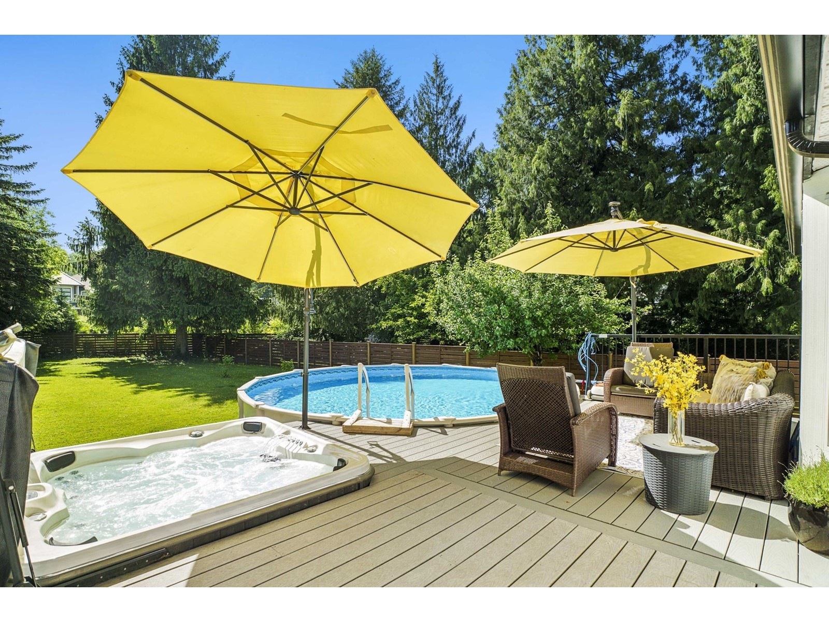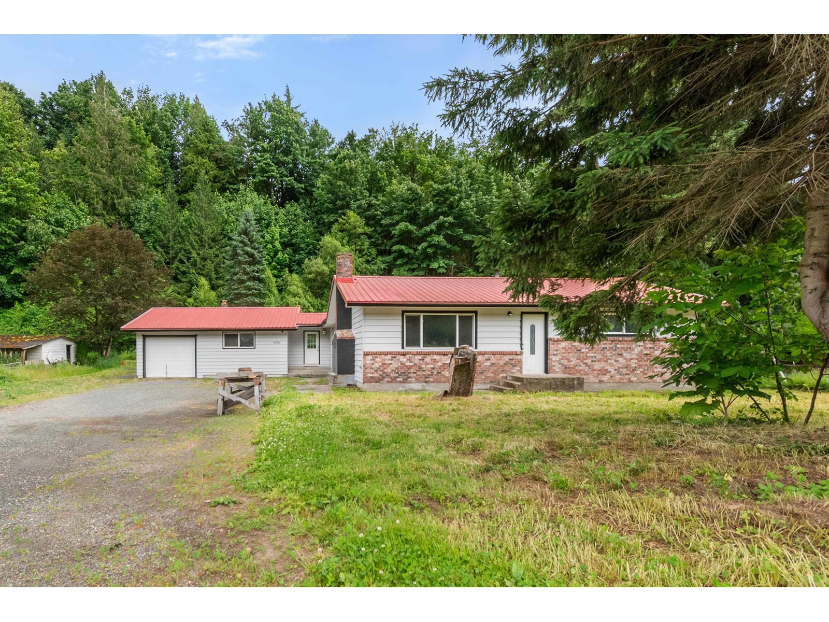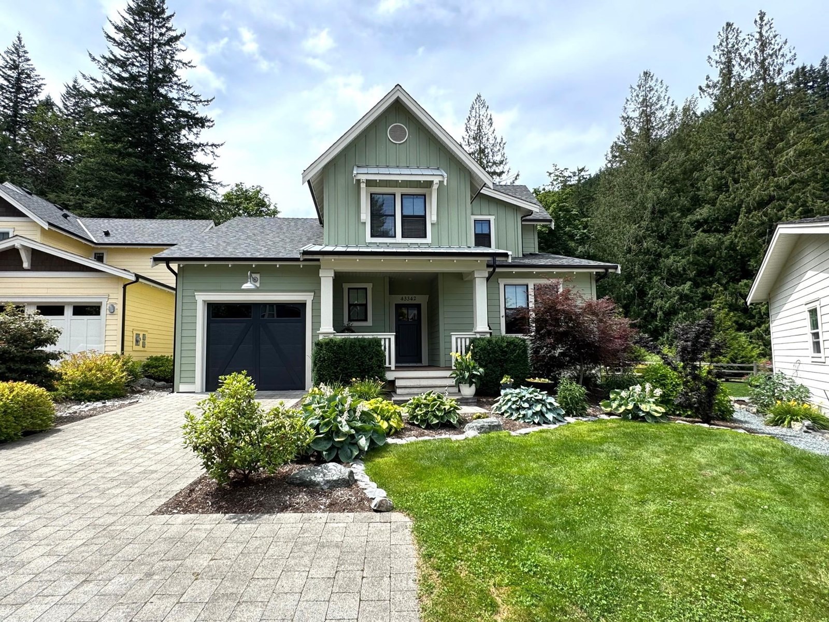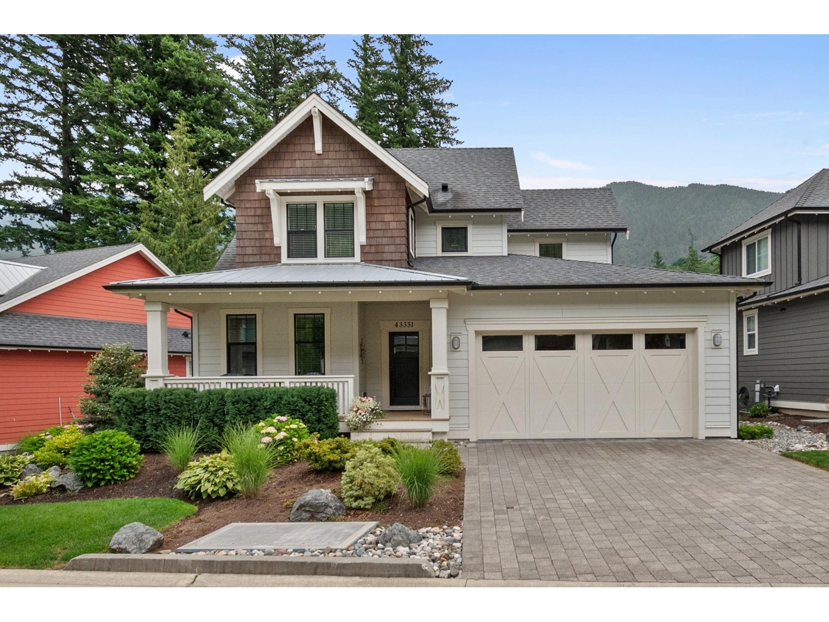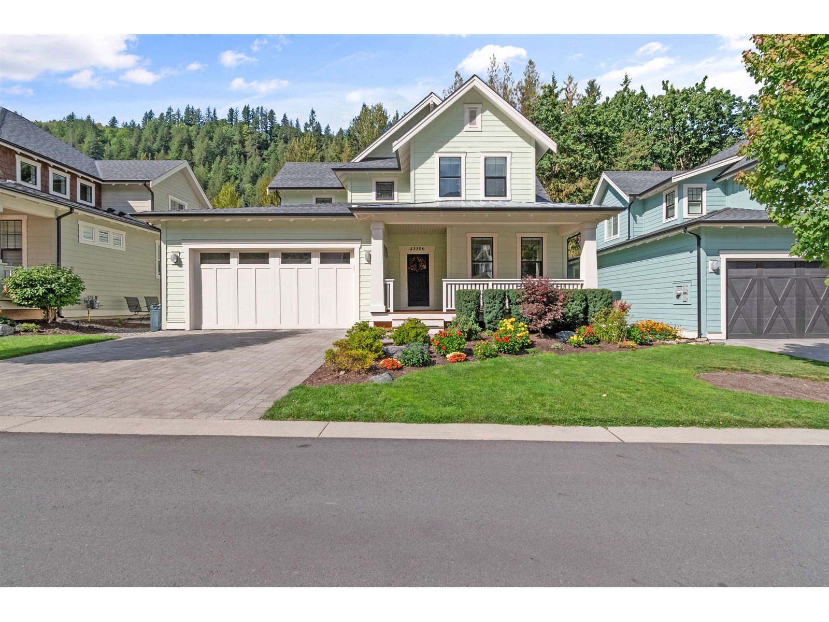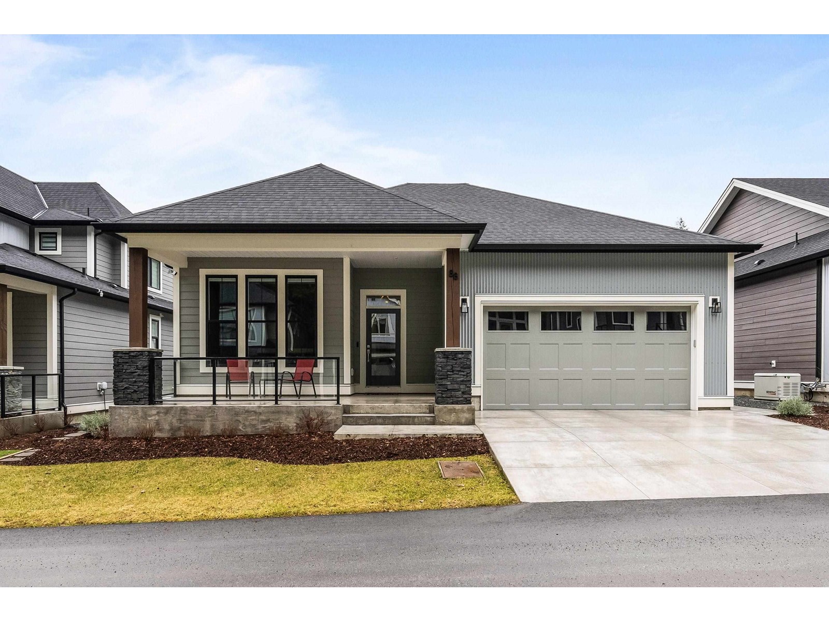Free account required
Unlock the full potential of your property search with a free account! Here's what you'll gain immediate access to:
- Exclusive Access to Every Listing
- Personalized Search Experience
- Favorite Properties at Your Fingertips
- Stay Ahead with Email Alerts
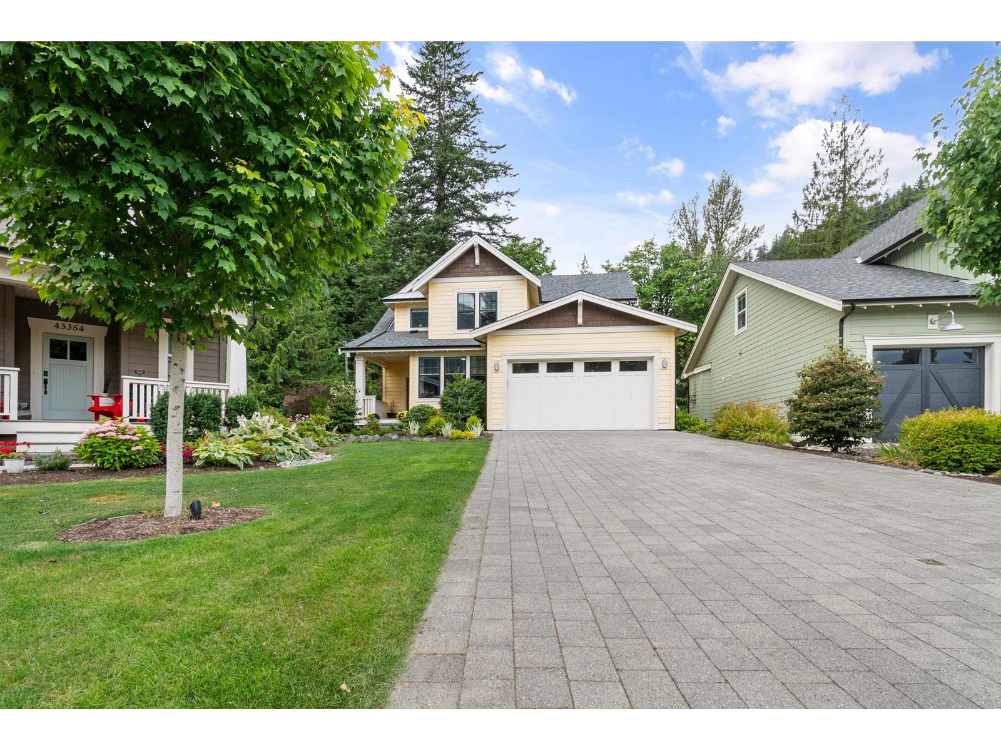
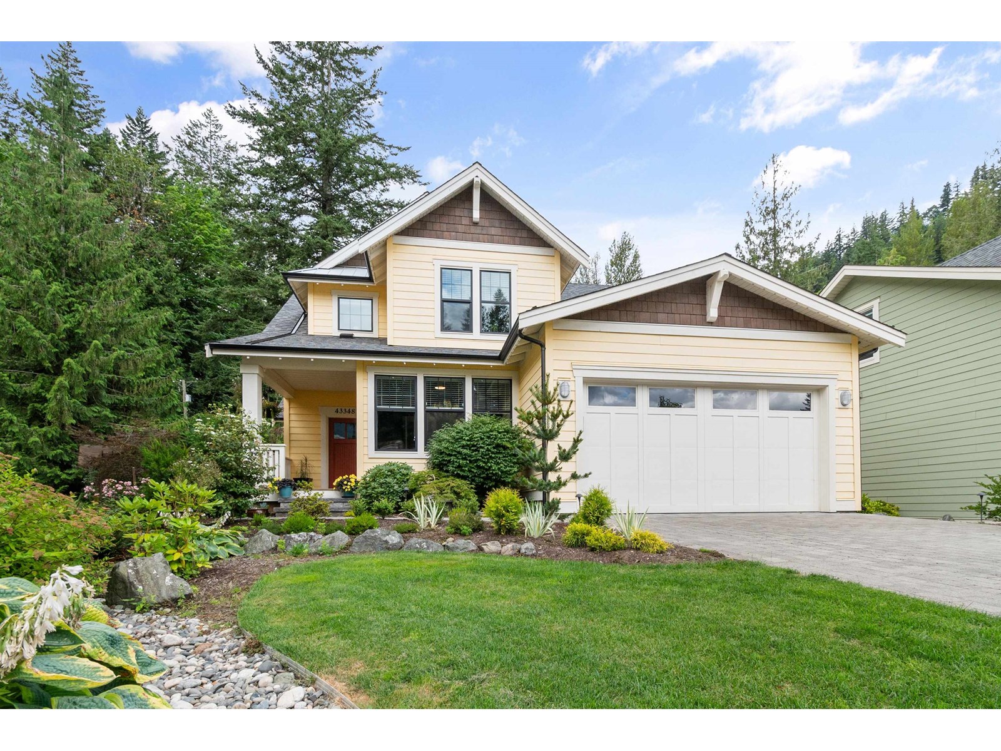
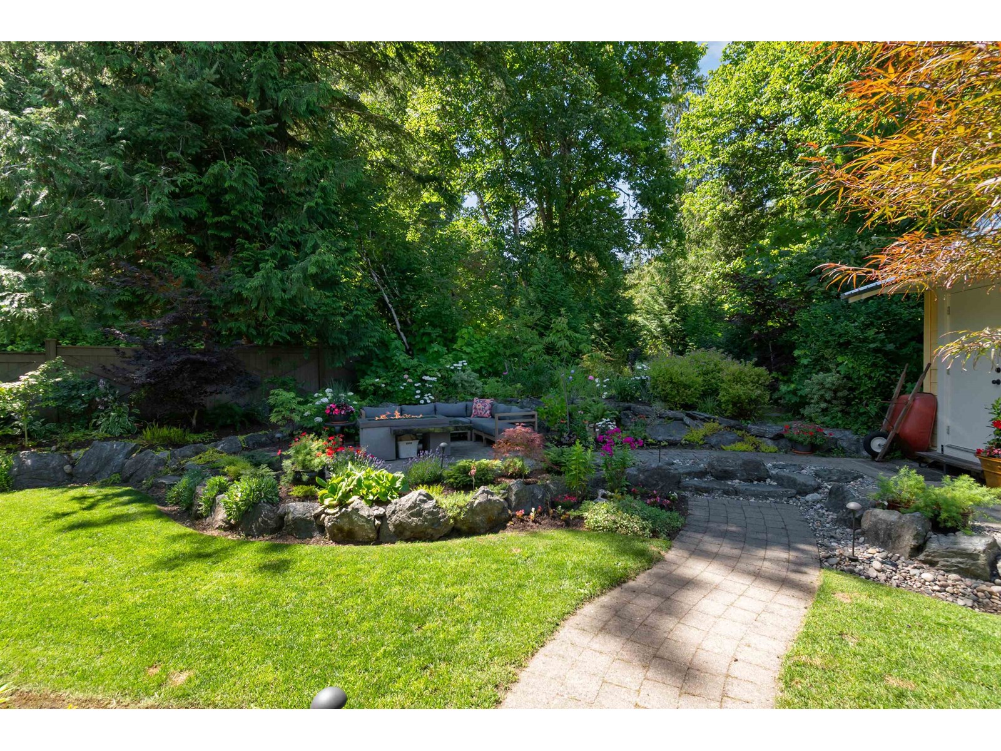
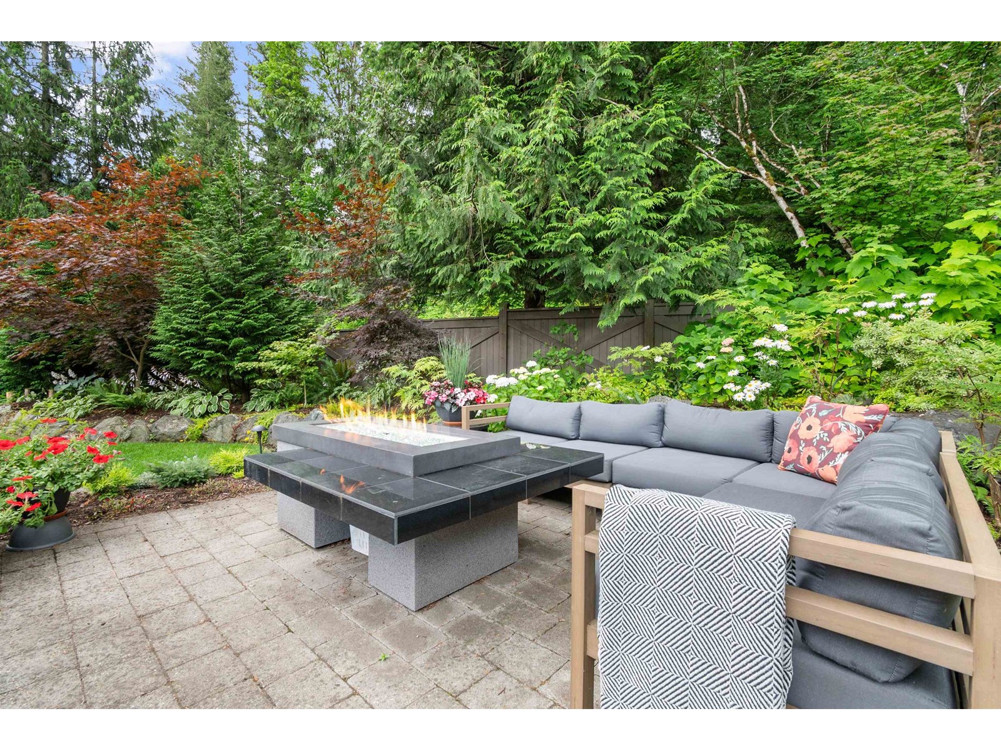
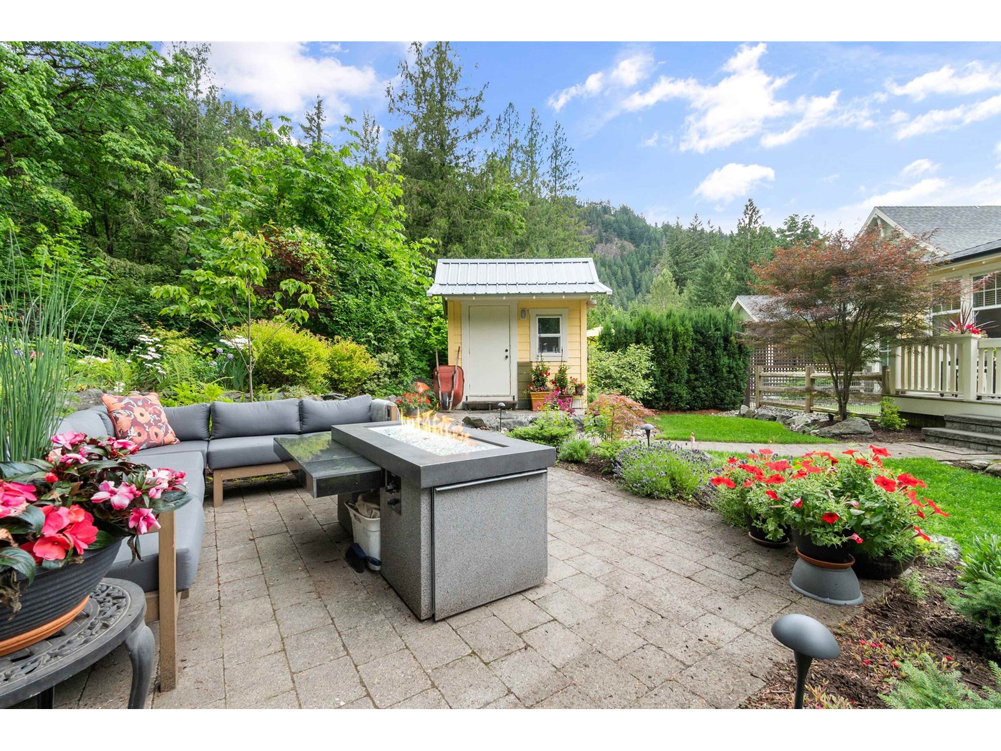
$1,439,000
43348 CREEKSIDE CIRCLE
Lindell Beach, British Columbia, British Columbia, V2R0Z4
MLS® Number: R3026993
Property description
Welcome to the home you've been waiting for, and now, the one you deserve! Set within the award-winning gated community of Creekside Mills, this impressive 2,230 SF. home strikes the perfect balance between the space you're used to and move-in-ready comfort you've earned. Designed for main-floor living, it features a private wing for the primary suite, a walnut-clad office, and a top-tier kitchen with Wolf, Sub-Zero, Bosch & Asko appliances. Upstairs offers plenty of space for visiting family & friends. Outside, the 7,000 SF. lot has been transformed with $43K in upgrades: lush hedging & gardens, stone patios, privacy arbours, an all-season covered deck with gas fireplace, garden shed, irrigation, and dog run. Durable white oak floors run throughout the home, along with A/C, a water softener, and a double garage plus parking for 6! Homes with this level of care and detail rarely available, especially in a amenity-rich community like this one; pools, gym, orchards and an incredible clubhouse all near the lake!
Building information
Type
*****
Amenities
*****
Appliances
*****
Basement Type
*****
Constructed Date
*****
Construction Style Attachment
*****
Cooling Type
*****
Fireplace Present
*****
FireplaceTotal
*****
Fixture
*****
Heating Fuel
*****
Heating Type
*****
Size Interior
*****
Stories Total
*****
Land information
Size Frontage
*****
Size Irregular
*****
Size Total
*****
Rooms
Main level
Laundry room
*****
Den
*****
Primary Bedroom
*****
Kitchen
*****
Dining room
*****
Great room
*****
Foyer
*****
Above
Loft
*****
Loft
*****
Bedroom 3
*****
Bedroom 2
*****
Main level
Laundry room
*****
Den
*****
Primary Bedroom
*****
Kitchen
*****
Dining room
*****
Great room
*****
Foyer
*****
Above
Loft
*****
Loft
*****
Bedroom 3
*****
Bedroom 2
*****
Main level
Laundry room
*****
Den
*****
Primary Bedroom
*****
Kitchen
*****
Dining room
*****
Great room
*****
Foyer
*****
Above
Loft
*****
Loft
*****
Bedroom 3
*****
Bedroom 2
*****
Main level
Laundry room
*****
Den
*****
Primary Bedroom
*****
Kitchen
*****
Dining room
*****
Great room
*****
Foyer
*****
Above
Loft
*****
Loft
*****
Bedroom 3
*****
Bedroom 2
*****
Main level
Laundry room
*****
Den
*****
Primary Bedroom
*****
Kitchen
*****
Dining room
*****
Great room
*****
Courtesy of Multiple Realty Ltd.
Book a Showing for this property
Please note that filling out this form you'll be registered and your phone number without the +1 part will be used as a password.
