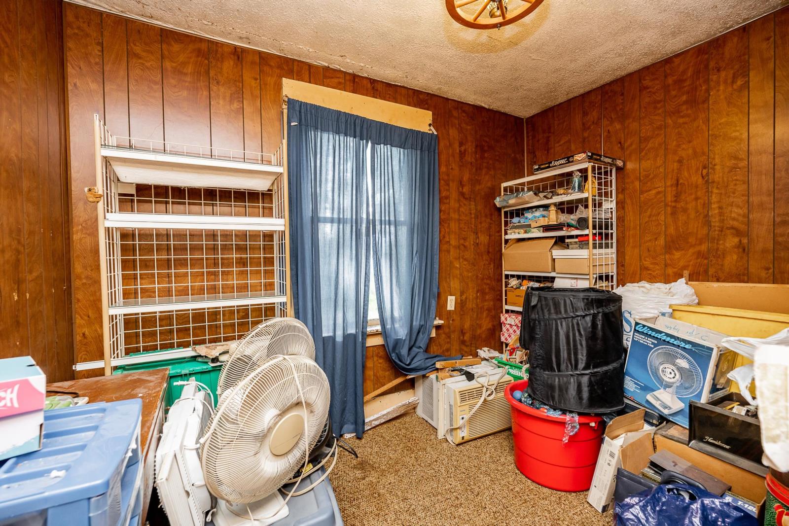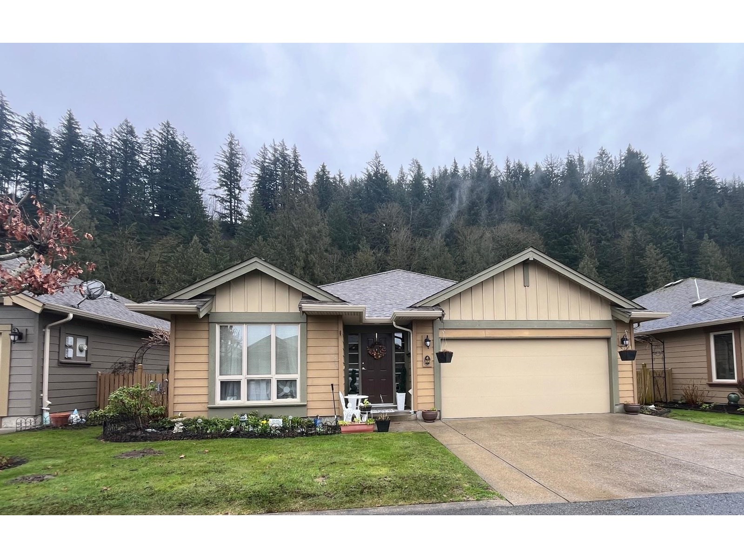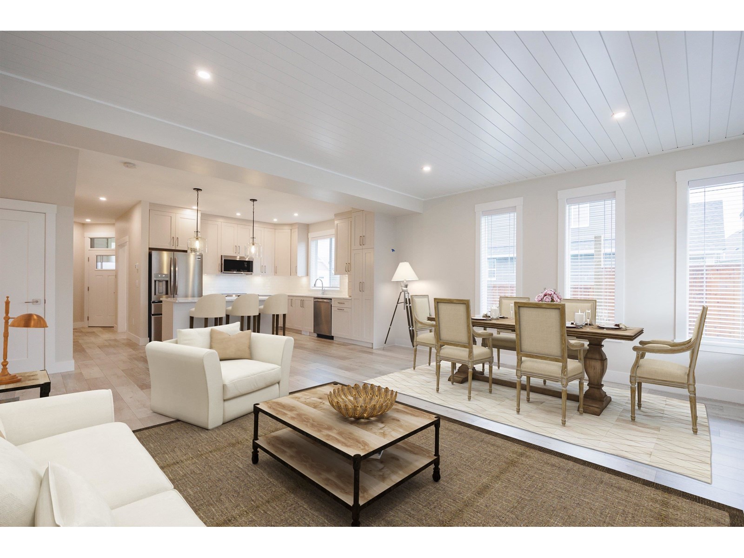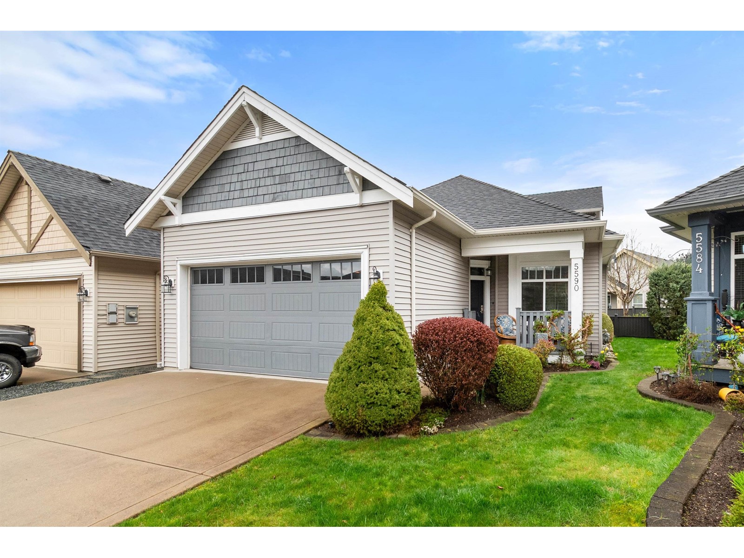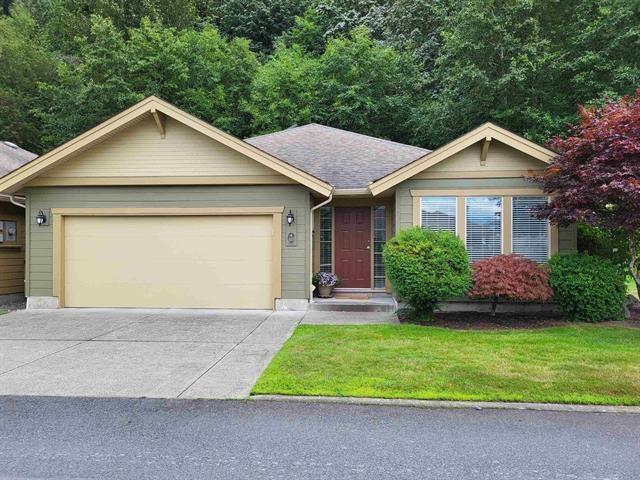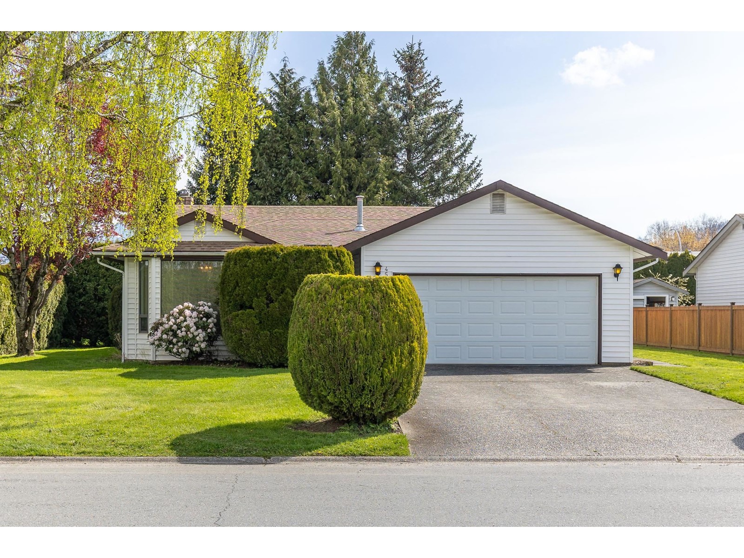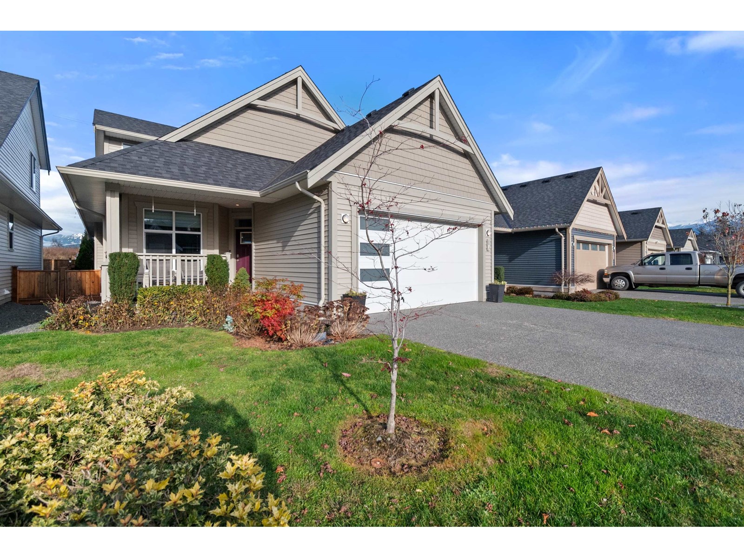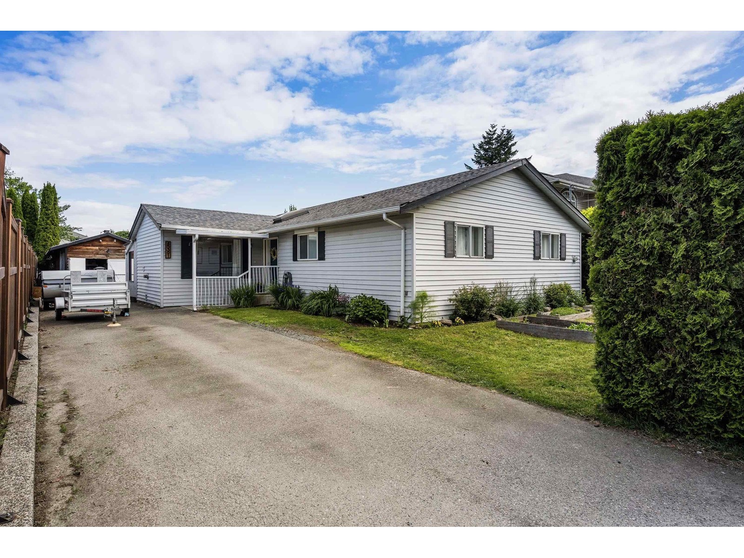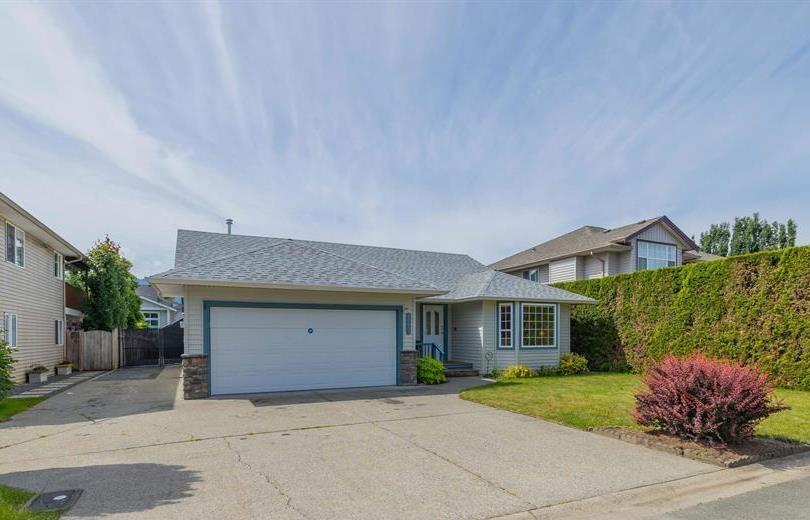Free account required
Unlock the full potential of your property search with a free account! Here's what you'll gain immediate access to:
- Exclusive Access to Every Listing
- Personalized Search Experience
- Favorite Properties at Your Fingertips
- Stay Ahead with Email Alerts
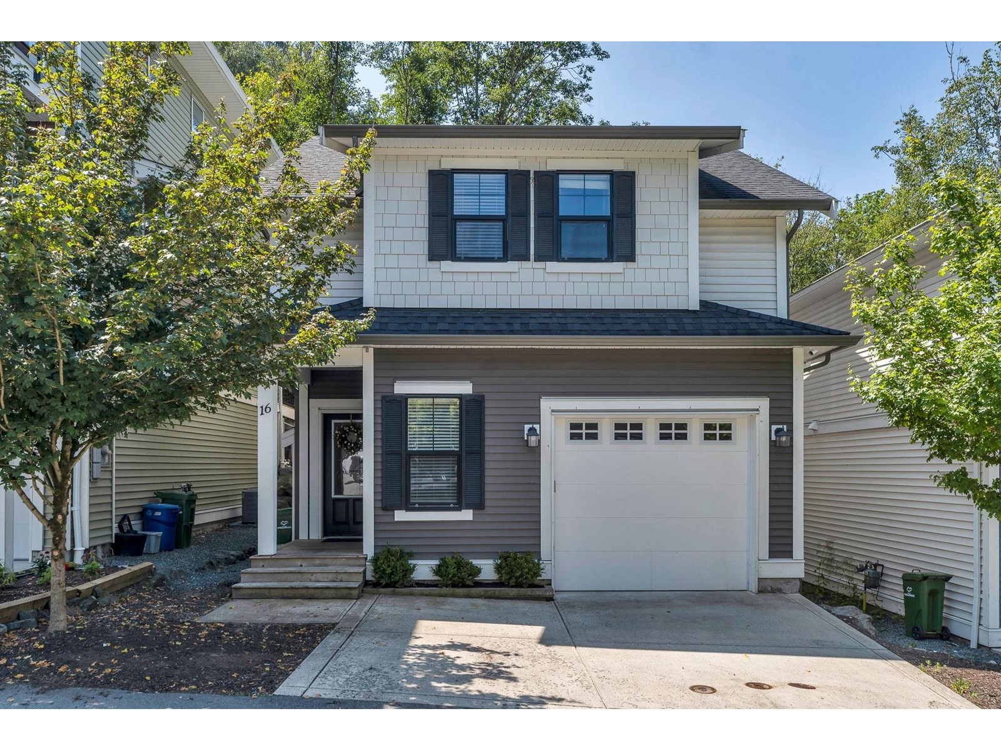
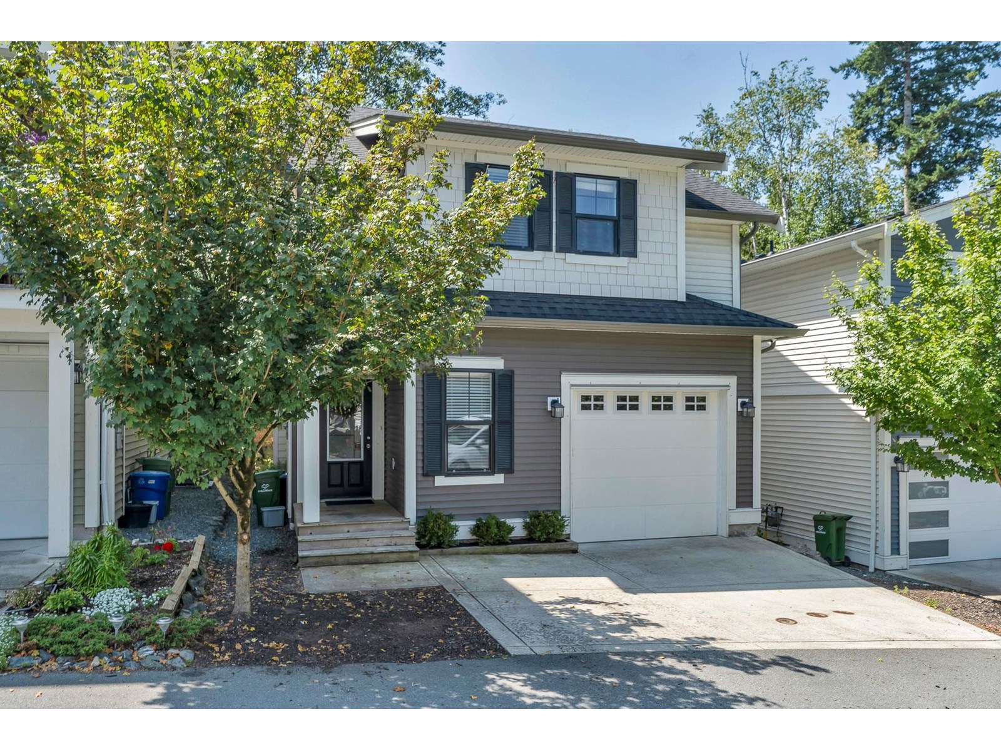
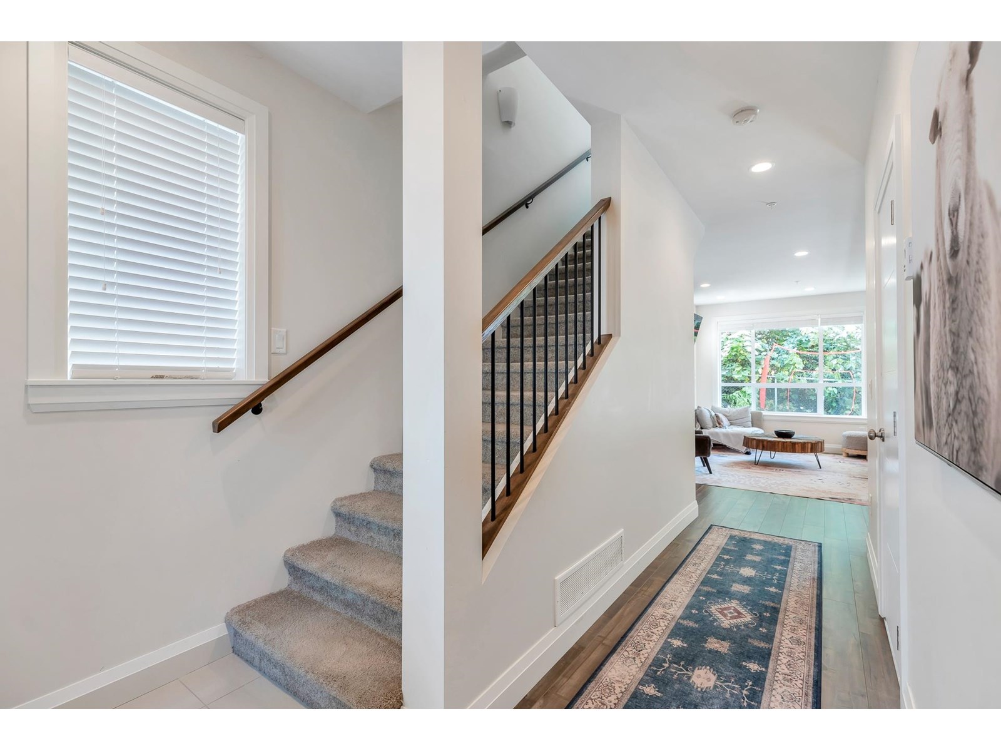
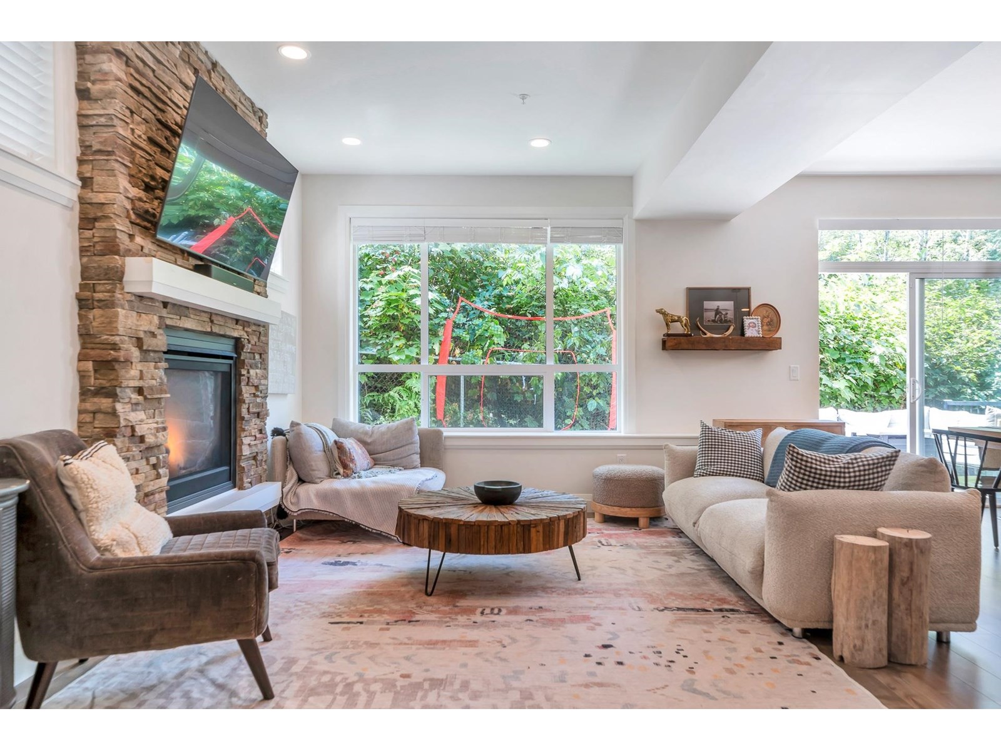
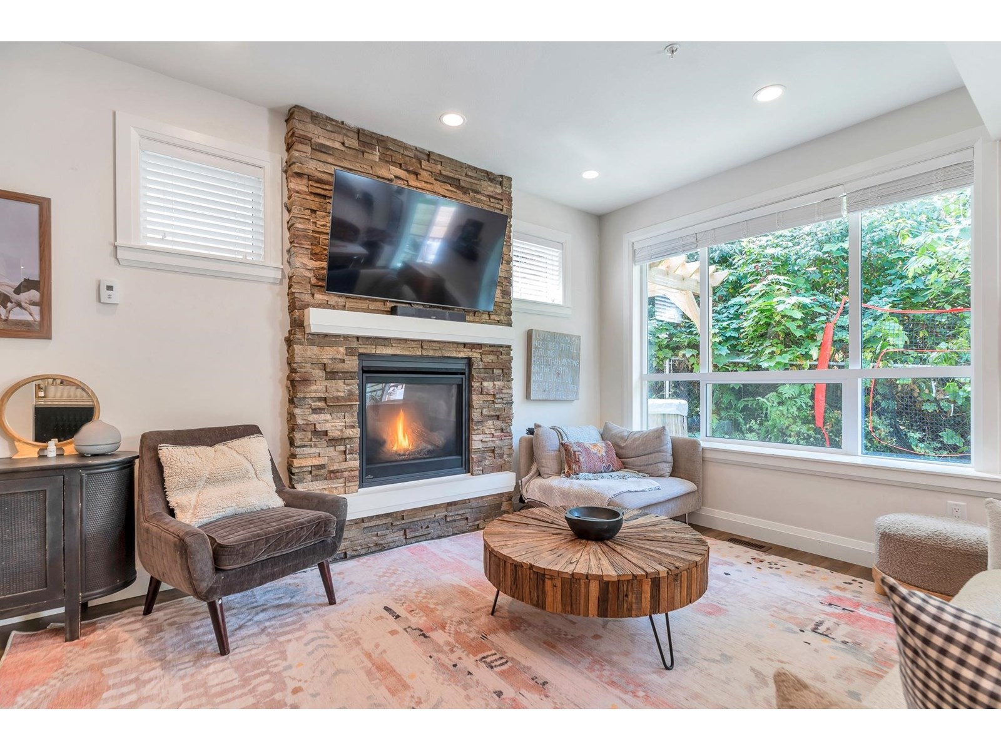
$739,900
16 47042 MACFARLANE PLACE
Chilliwack, British Columbia, British Columbia, V2R0P3
MLS® Number: R3030728
Property description
Greenspace behind, and views from the patios. Best-priced detached home in Promontory. 3 bedrooms, 4 bathrooms, plus a fully finished rec room downstairs. Spacious, open floor plan, with many storage areas throughout the home. Large single garage, with added storage space for bikes and equipment, plus a double driveway. Large primary bedroom, with a gorgeous 5-piece ensuite and a separate sundeck to enjoy the greenspace behind and check out the views of the city towards the north. Mt Thom trail access within the complex, and only 100 feet away. Tons of visitor parking, and a playpark at the entrance for the kids. Very peaceful area - very quiet. * PREC - Personal Real Estate Corporation
Building information
Type
*****
Appliances
*****
Basement Development
*****
Basement Type
*****
Constructed Date
*****
Construction Style Attachment
*****
Fireplace Present
*****
FireplaceTotal
*****
Fire Protection
*****
Fixture
*****
Heating Fuel
*****
Heating Type
*****
Size Interior
*****
Stories Total
*****
Land information
Size Frontage
*****
Size Irregular
*****
Size Total
*****
Rooms
Main level
Living room
*****
Dining room
*****
Kitchen
*****
Lower level
Recreational, Games room
*****
Above
Laundry room
*****
Other
*****
Bedroom 3
*****
Bedroom 2
*****
Primary Bedroom
*****
Main level
Living room
*****
Dining room
*****
Kitchen
*****
Lower level
Recreational, Games room
*****
Above
Laundry room
*****
Other
*****
Bedroom 3
*****
Bedroom 2
*****
Primary Bedroom
*****
Courtesy of Century 21 Creekside Realty (Luckakuck)
Book a Showing for this property
Please note that filling out this form you'll be registered and your phone number without the +1 part will be used as a password.
