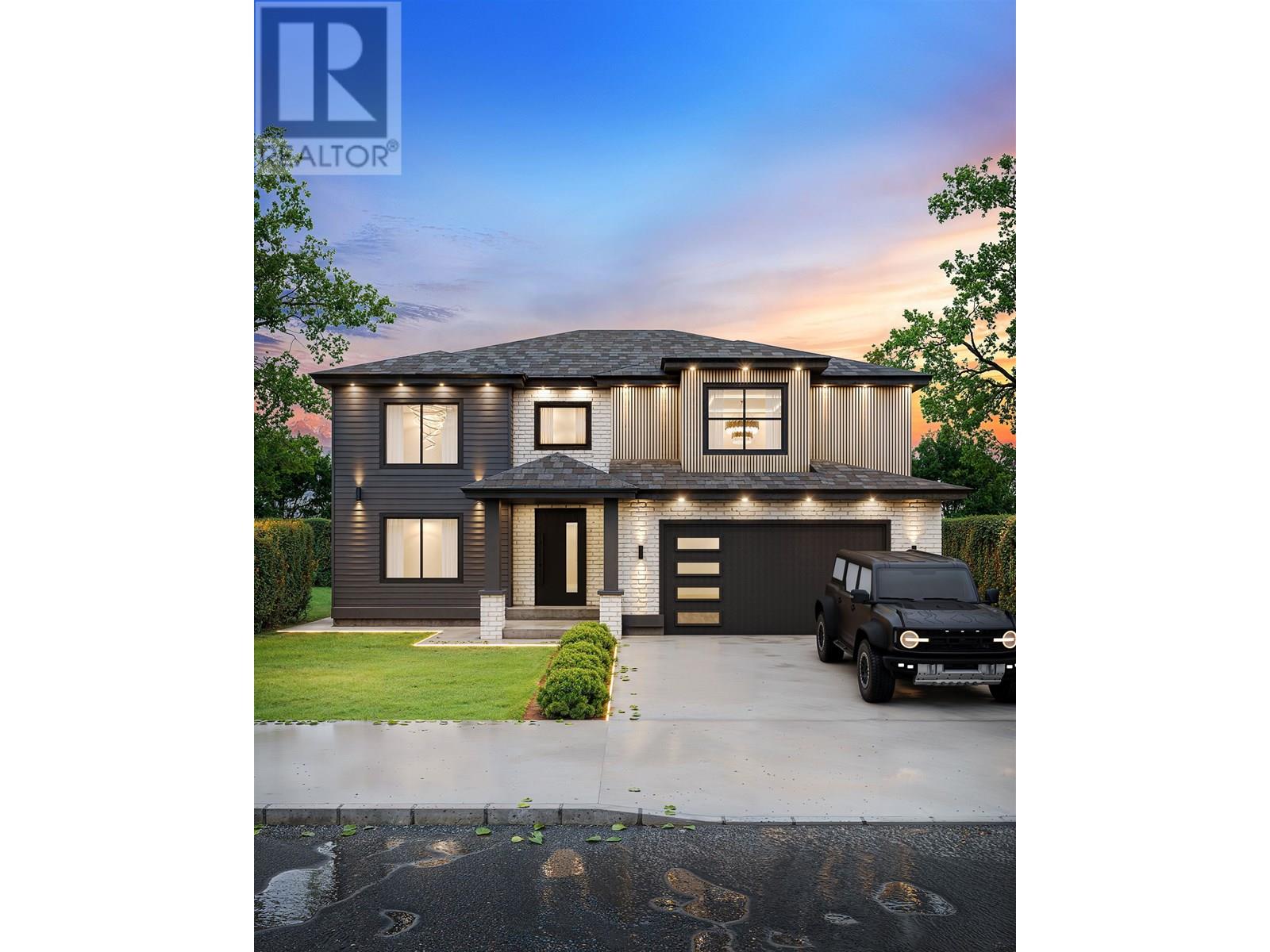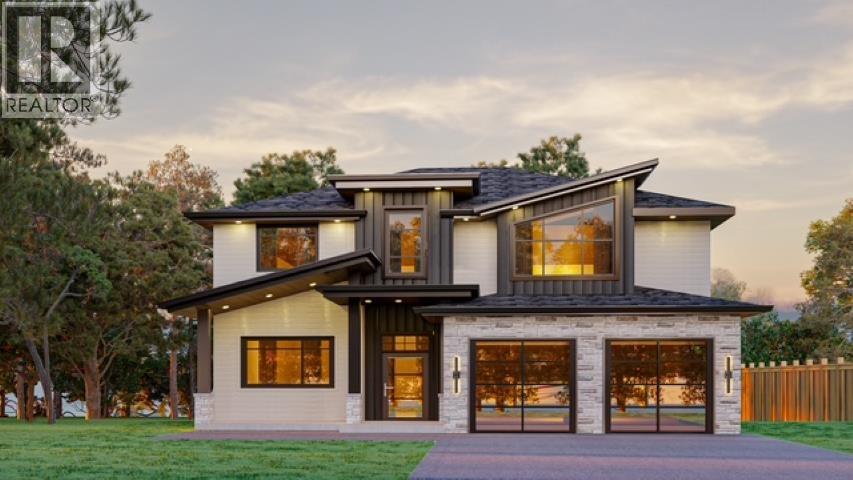Free account required
Unlock the full potential of your property search with a free account! Here's what you'll gain immediate access to:
- Exclusive Access to Every Listing
- Personalized Search Experience
- Favorite Properties at Your Fingertips
- Stay Ahead with Email Alerts





$999,900
2883 EDGEWATER CRESCENT
Prince George, British Columbia, British Columbia, V2K0B9
MLS® Number: R3030854
Property description
Welcome to 2883 Edgewater Crescent. A beautifully designed modern home offering style, space, and functionality. Step into a spacious entryway that sets the tone for the thoughtfully designed open-concept floor plan, featuring high-end finishes, expansive windows, and a bright, airy layout. Upstairs, find generous bedrooms, spa-inspired bathrooms, and a covered balcony ideal for relaxing or entertaining. The ground level features a well-appointed 1-bedroom suite—perfect for guests, extended family, or rental income potential. The fully fenced backyard backs onto peaceful green space, providing privacy, a serene setting, and the perfect spot for kids or pets to play. Located in a sought-after neighborhood close to schools, parks, trails, and all amenities, this home truly has it all.
Building information
Type
*****
Architectural Style
*****
Basement Development
*****
Basement Type
*****
Constructed Date
*****
Construction Style Attachment
*****
Fireplace Present
*****
FireplaceTotal
*****
Foundation Type
*****
Heating Fuel
*****
Heating Type
*****
Roof Material
*****
Roof Style
*****
Size Interior
*****
Stories Total
*****
Utility Water
*****
Land information
Size Irregular
*****
Size Total
*****
Rooms
Main level
Laundry room
*****
Primary Bedroom
*****
Bedroom 3
*****
Bedroom 2
*****
Kitchen
*****
Dining room
*****
Living room
*****
Basement
Kitchen
*****
Living room
*****
Bedroom 6
*****
Bedroom 5
*****
Bedroom 4
*****
Main level
Laundry room
*****
Primary Bedroom
*****
Bedroom 3
*****
Bedroom 2
*****
Kitchen
*****
Dining room
*****
Living room
*****
Basement
Kitchen
*****
Living room
*****
Bedroom 6
*****
Bedroom 5
*****
Bedroom 4
*****
Main level
Laundry room
*****
Primary Bedroom
*****
Bedroom 3
*****
Bedroom 2
*****
Kitchen
*****
Dining room
*****
Living room
*****
Basement
Kitchen
*****
Living room
*****
Bedroom 6
*****
Bedroom 5
*****
Bedroom 4
*****
Main level
Laundry room
*****
Primary Bedroom
*****
Bedroom 3
*****
Bedroom 2
*****
Kitchen
*****
Dining room
*****
Living room
*****
Basement
Kitchen
*****
Living room
*****
Bedroom 6
*****
Bedroom 5
*****
Bedroom 4
*****
Main level
Laundry room
*****
Primary Bedroom
*****
Courtesy of Royal LePage Aspire Realty
Book a Showing for this property
Please note that filling out this form you'll be registered and your phone number without the +1 part will be used as a password.





