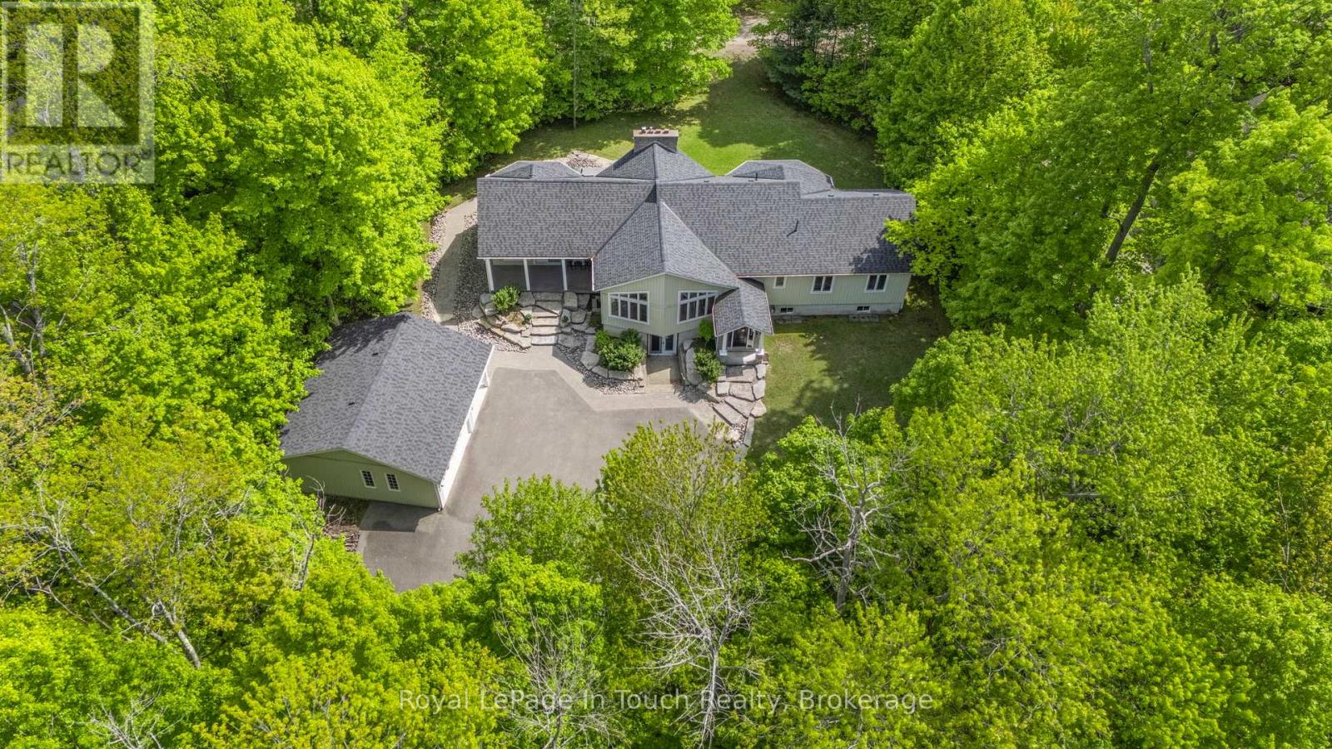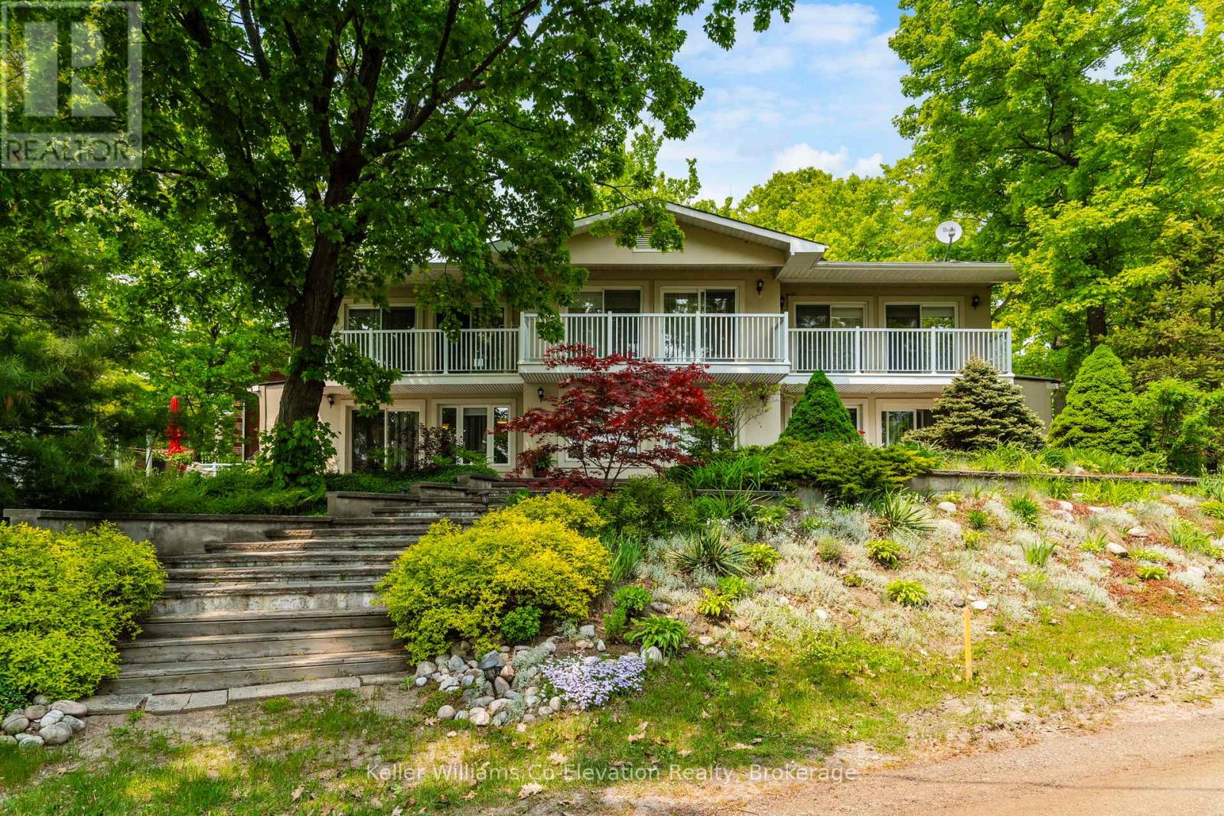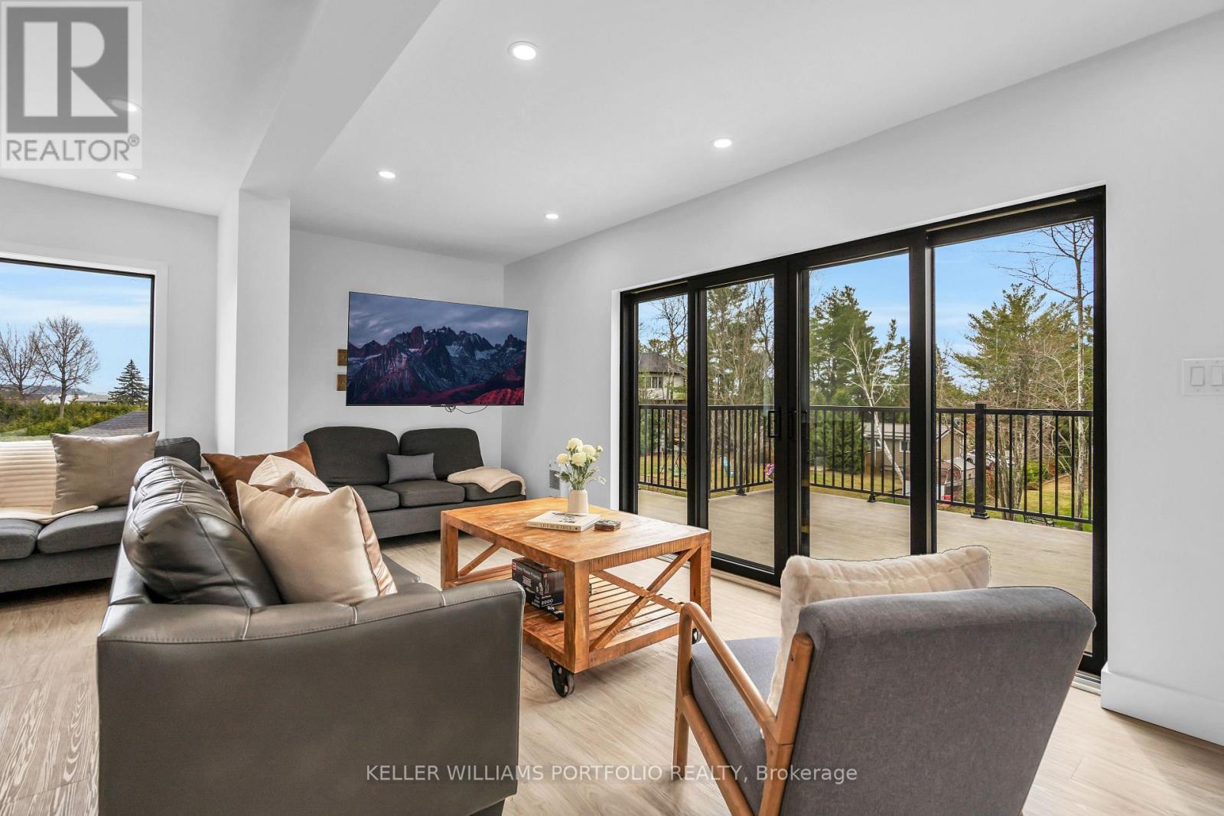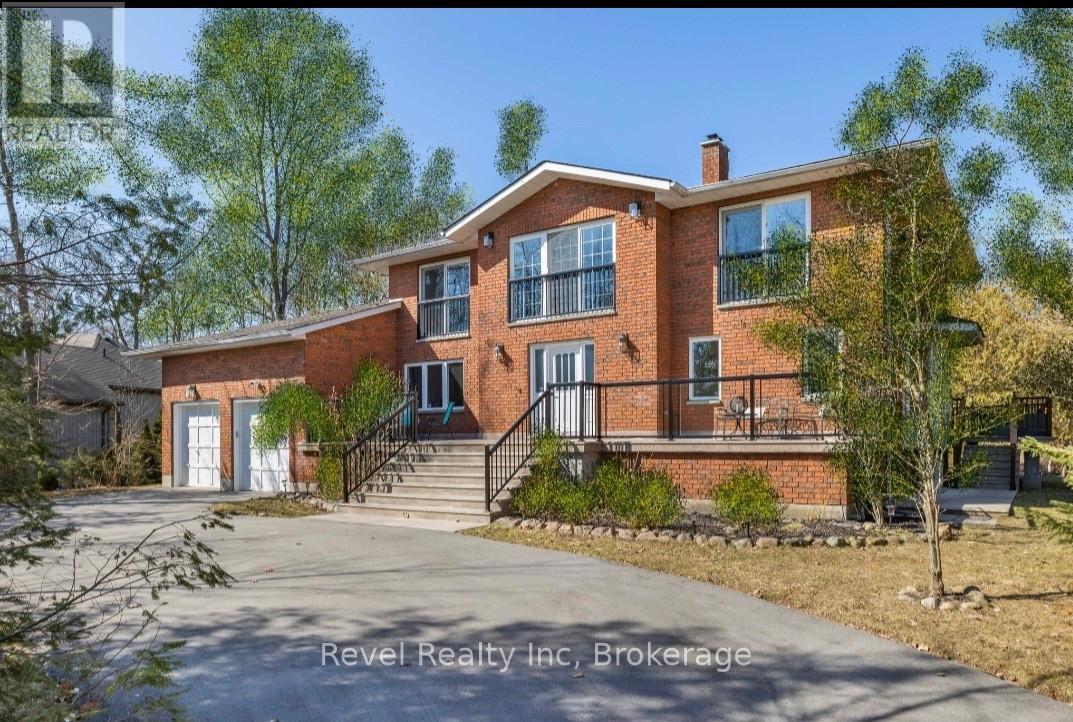Free account required
Unlock the full potential of your property search with a free account! Here's what you'll gain immediate access to:
- Exclusive Access to Every Listing
- Personalized Search Experience
- Favorite Properties at Your Fingertips
- Stay Ahead with Email Alerts





$1,189,000
136 WOLFE TRAIL
Tiny, Ontario, Ontario, L9M0H7
MLS® Number: S12009898
Property description
One of the largest homes in the area, almost 4000 square feet in total! This newly renovated year-round home is suitable as a primary residence or a as a luxury retreat, & steps from Lafontaine Beach! On the main floor, open concept kitchen and living areas with a custom stone fireplace, a chef's kitchen includes quartz counters, stone backsplash, gas range, gorgeous wood cabinets, eat-in kitchen & breakfast bar, a private dining room & more. Take the winding staircase to the generously sized second floor with 4 bedrooms, office, primary bedroom with walk-in closet & an ensuite washroom, walk-out decks in every direction. In-law suite potential!!! On the lower level, a large rec space, 5th bedroom & plenty of storage. There is a laundry room on the main floor and stacked washer dryer on the second. Beautiful refinished hardwood floors on the main and second floors, & porcelain plank tile in the basement. A must see! No details were missed when renovating this stunning luxury home.Bring the offers! ** EXTRAS** Renovated 2022, multi deck living, 2 working fireplaces, fandelier and smart LED fixtures, heated floor washroom, shop wood stove, gazebo w/ electric, 2 septic tanks, EV charge, perennial gardens and apple trees & wine grapes line property.
Building information
Type
*****
Age
*****
Appliances
*****
Basement Development
*****
Basement Type
*****
Construction Style Attachment
*****
Cooling Type
*****
Exterior Finish
*****
Fireplace Present
*****
Flooring Type
*****
Foundation Type
*****
Heating Fuel
*****
Heating Type
*****
Size Interior
*****
Stories Total
*****
Utility Water
*****
Land information
Amenities
*****
Fence Type
*****
Sewer
*****
Size Depth
*****
Size Frontage
*****
Size Irregular
*****
Size Total
*****
Rooms
Main level
Living room
*****
Dining room
*****
Eating area
*****
Kitchen
*****
Foyer
*****
Basement
Den
*****
Recreational, Games room
*****
Second level
Primary Bedroom
*****
Office
*****
Bedroom 4
*****
Bedroom 3
*****
Bedroom 2
*****
Main level
Living room
*****
Dining room
*****
Eating area
*****
Kitchen
*****
Foyer
*****
Basement
Den
*****
Recreational, Games room
*****
Second level
Primary Bedroom
*****
Office
*****
Bedroom 4
*****
Bedroom 3
*****
Bedroom 2
*****
Main level
Living room
*****
Dining room
*****
Eating area
*****
Kitchen
*****
Foyer
*****
Basement
Den
*****
Recreational, Games room
*****
Second level
Primary Bedroom
*****
Office
*****
Bedroom 4
*****
Bedroom 3
*****
Bedroom 2
*****
Main level
Living room
*****
Dining room
*****
Eating area
*****
Kitchen
*****
Foyer
*****
Basement
Den
*****
Recreational, Games room
*****
Second level
Primary Bedroom
*****
Office
*****
Bedroom 4
*****
Bedroom 3
*****
Bedroom 2
*****
Courtesy of ROYAL LEPAGE TERREQUITY PLATINUM REALTY
Book a Showing for this property
Please note that filling out this form you'll be registered and your phone number without the +1 part will be used as a password.





