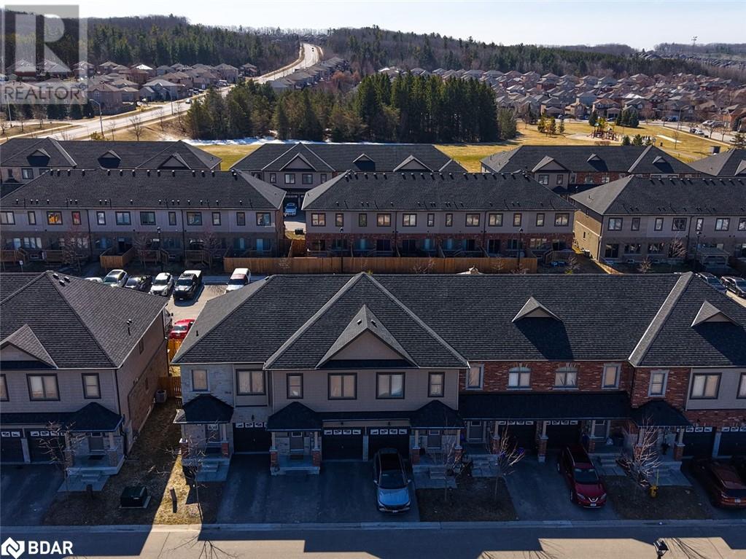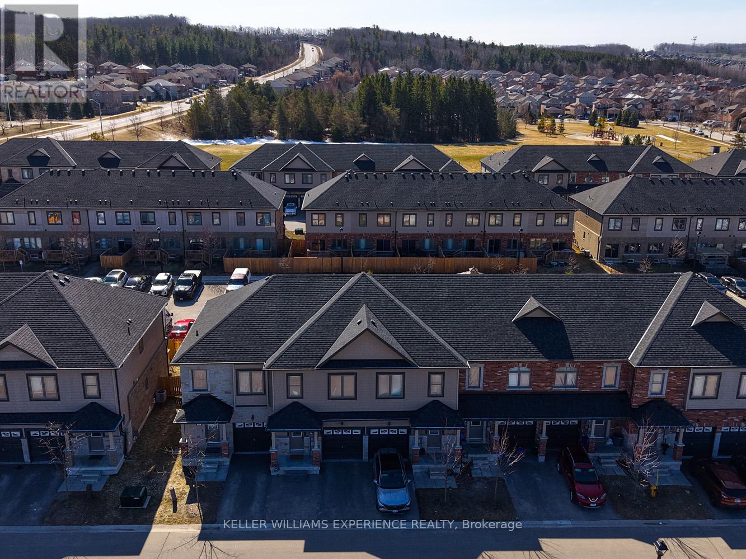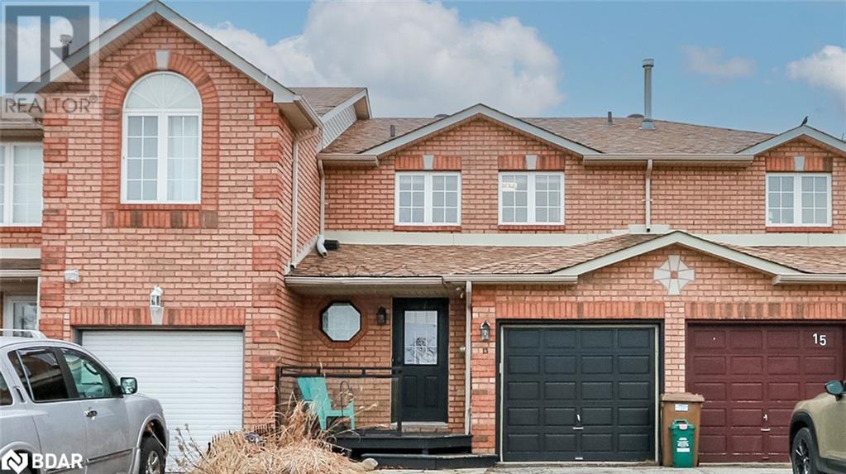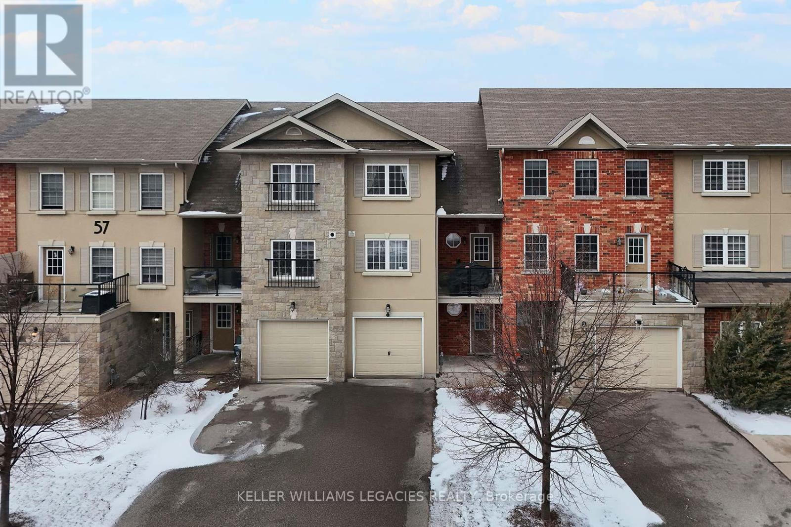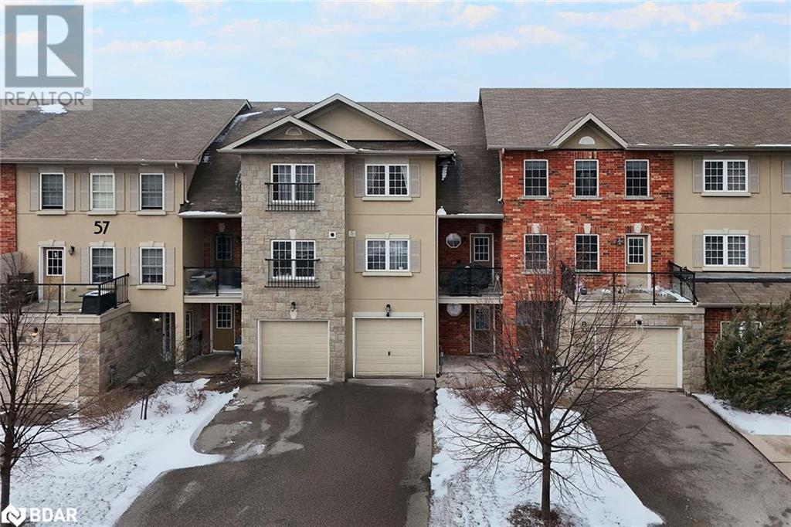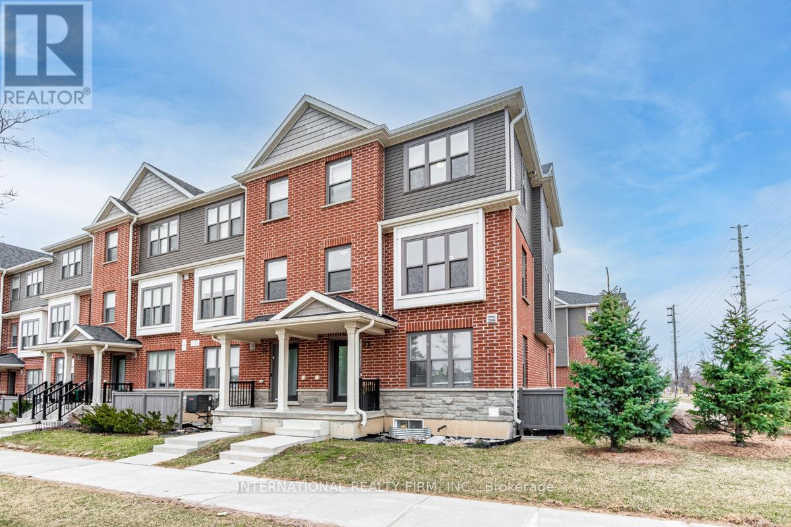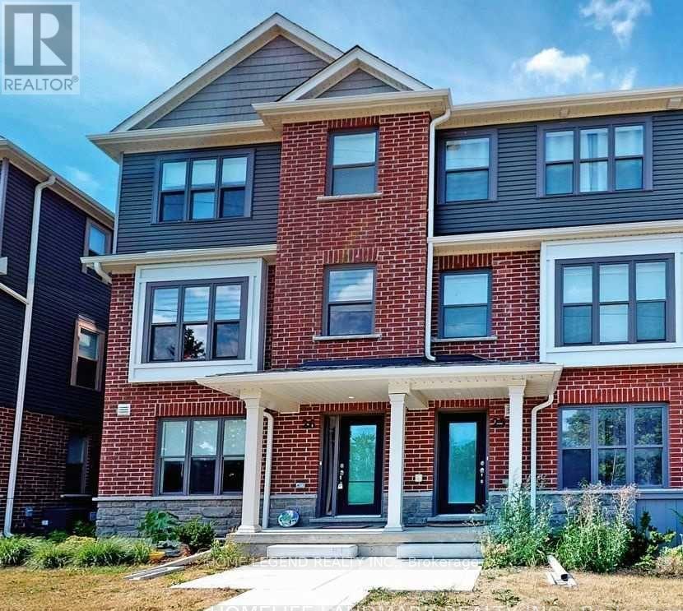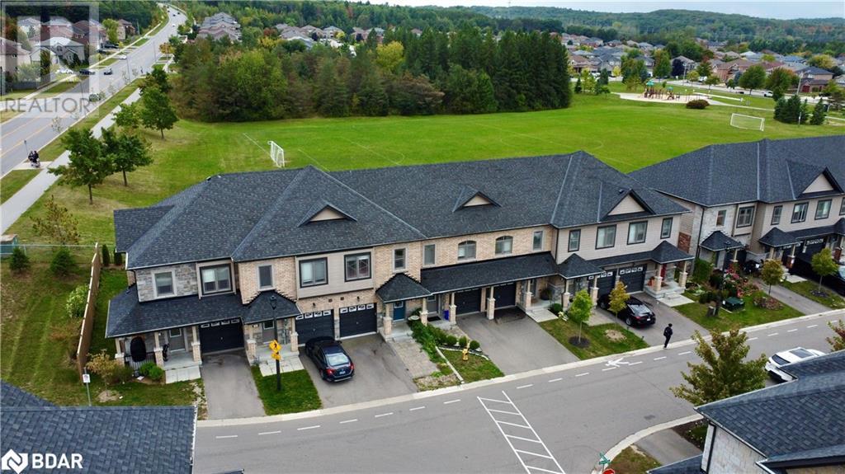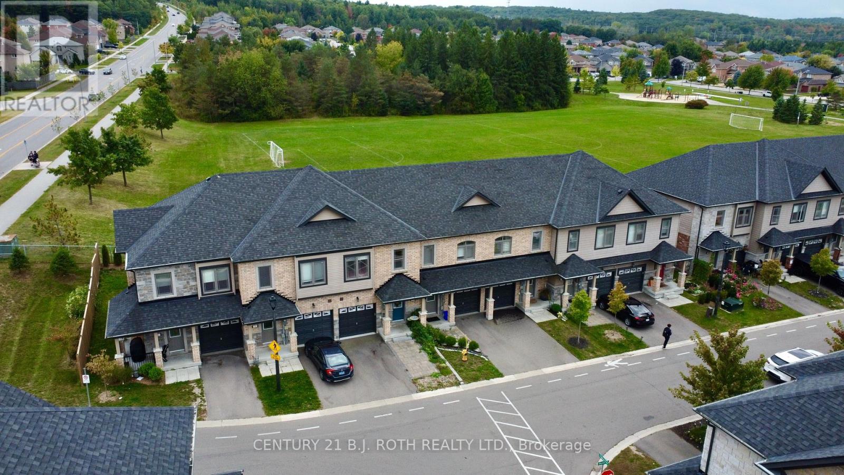Free account required
Unlock the full potential of your property search with a free account! Here's what you'll gain immediate access to:
- Exclusive Access to Every Listing
- Personalized Search Experience
- Favorite Properties at Your Fingertips
- Stay Ahead with Email Alerts
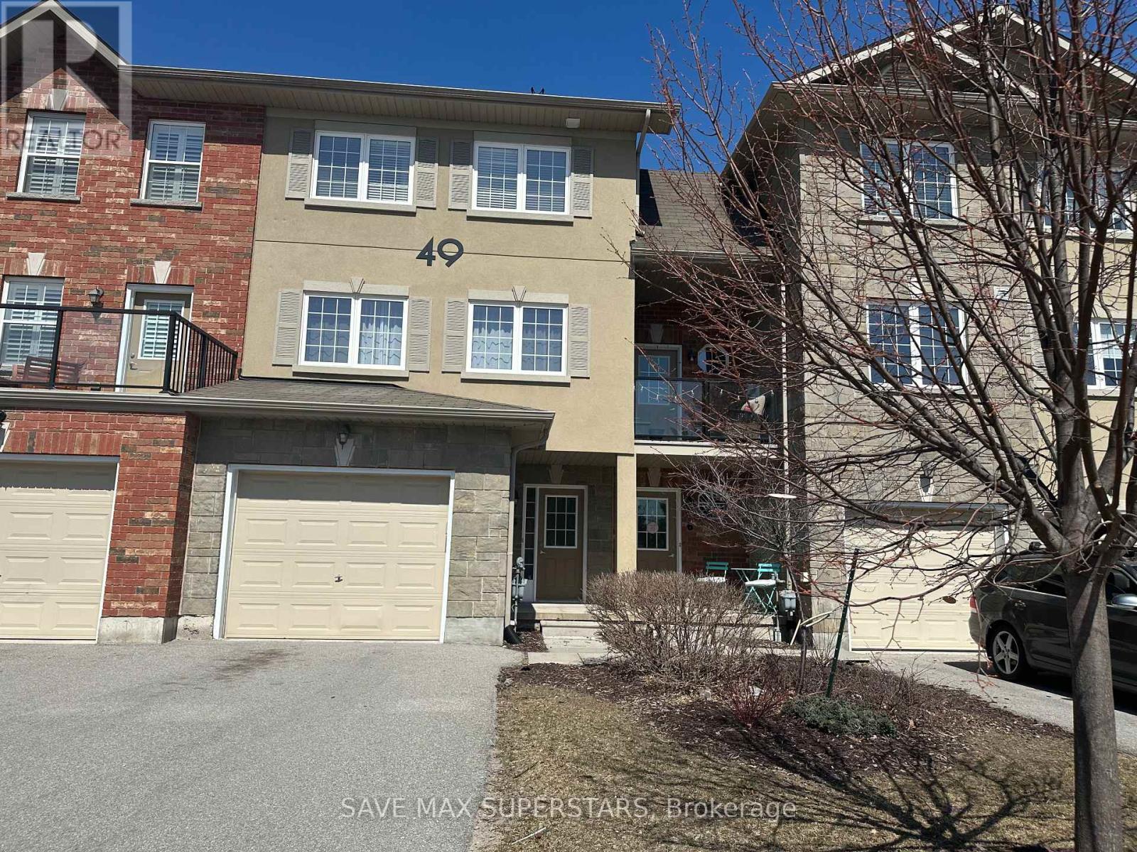
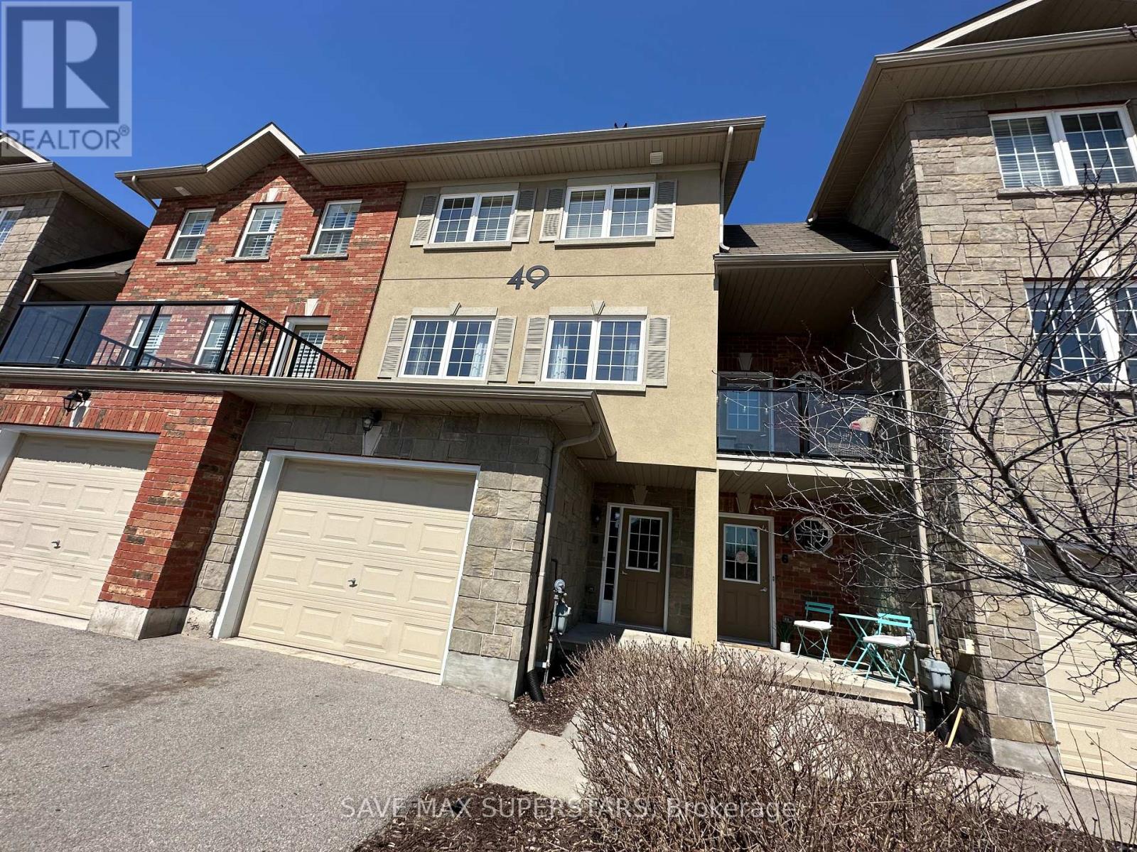
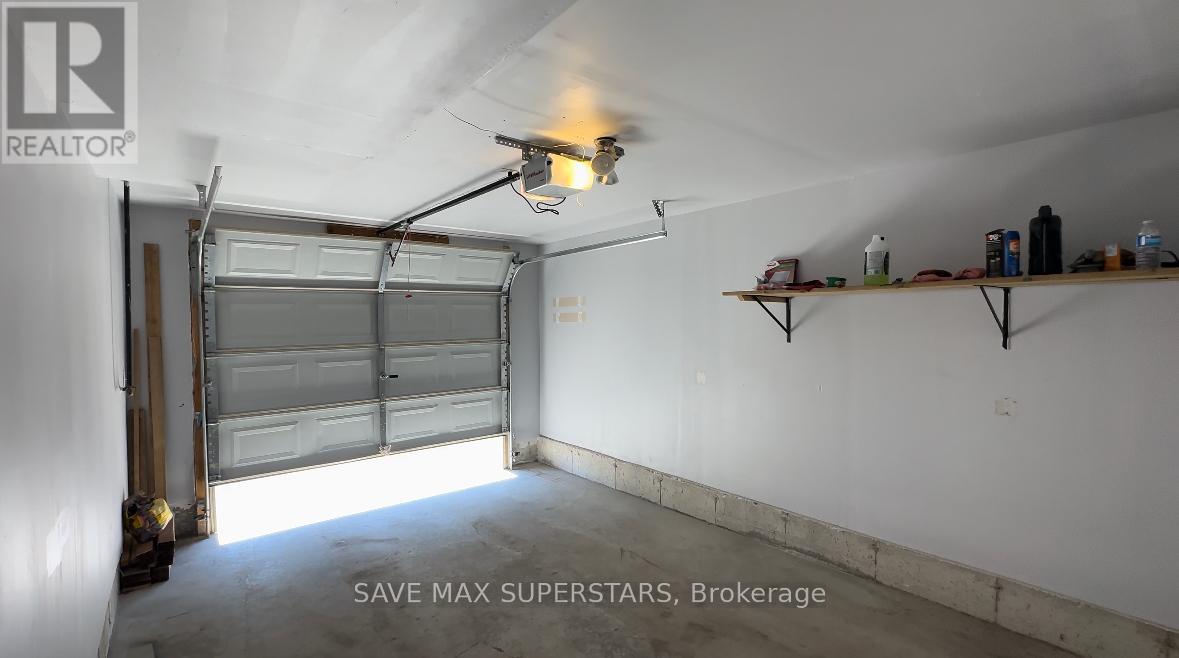
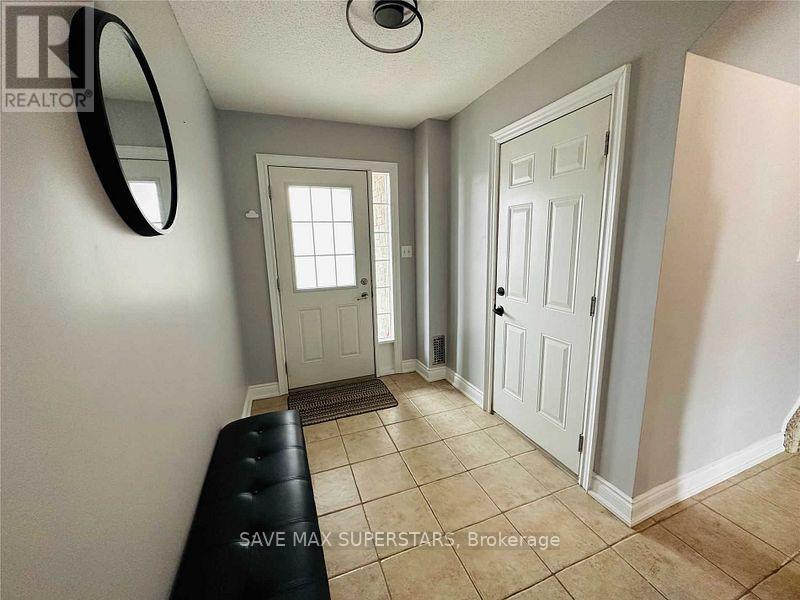
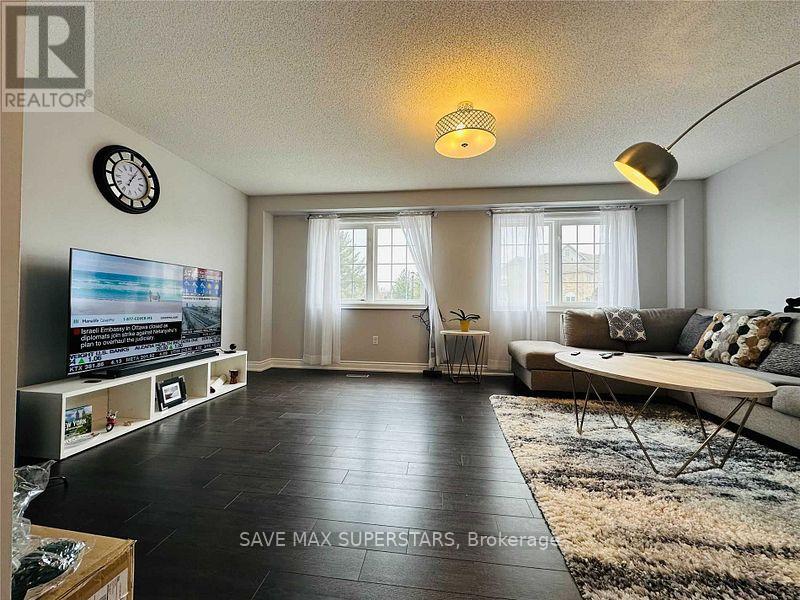
$759,000
5 - 49 FERNDALE DRIVE S
Barrie, Ontario, Ontario, L4N5W9
MLS® Number: S12031125
Property description
This stunning 3-bedroom, 3-bathroom townhome offers a spacious and functional layout across three above-grade levels, perfect for families. The bright primary bedroom features an oversized walk-in closet and a private ensuite with a walk-in shower. Enjoy modern upgrades throughout, including brand-new lighting, upgraded countertops, a stylish backsplash, and stainless steel appliances in the kitchen. The large, light-filled living room provides a welcoming space, while upgraded bathrooms add a touch of luxury. Convenience is key, with laundry on the bedroom level, an inside entry from the attached garage, and a walkout to a beautiful backyard deck (2021), which is ideal for BBQs and entertaining. This home offers care-free living with ample visitor parking, snow removal, beautifully maintained landscaping, and a dedicated park for children. Located in the heart of Barrie, this home is just a short walk to schools, parks, Bear Creek Conservation Area, beaches, and trails, providing endless outdoor activities. Commuters will appreciate the quick access to Highway 400 and Barrie South GO Station, making travel effortless. With a 10-year age, this townhome offers a perfect balance of modern comfort, practicality, and an unbeatable location. Don't miss this incredible opportunity...
Building information
Type
*****
Age
*****
Amenities
*****
Appliances
*****
Basement Development
*****
Basement Features
*****
Basement Type
*****
Cooling Type
*****
Exterior Finish
*****
Flooring Type
*****
Half Bath Total
*****
Heating Fuel
*****
Heating Type
*****
Size Interior
*****
Stories Total
*****
Land information
Amenities
*****
Rooms
Main level
Recreational, Games room
*****
Third level
Bathroom
*****
Bathroom
*****
Bedroom 3
*****
Bedroom 2
*****
Primary Bedroom
*****
Second level
Bathroom
*****
Living room
*****
Kitchen
*****
Courtesy of SAVE MAX SUPERSTARS
Book a Showing for this property
Please note that filling out this form you'll be registered and your phone number without the +1 part will be used as a password.
