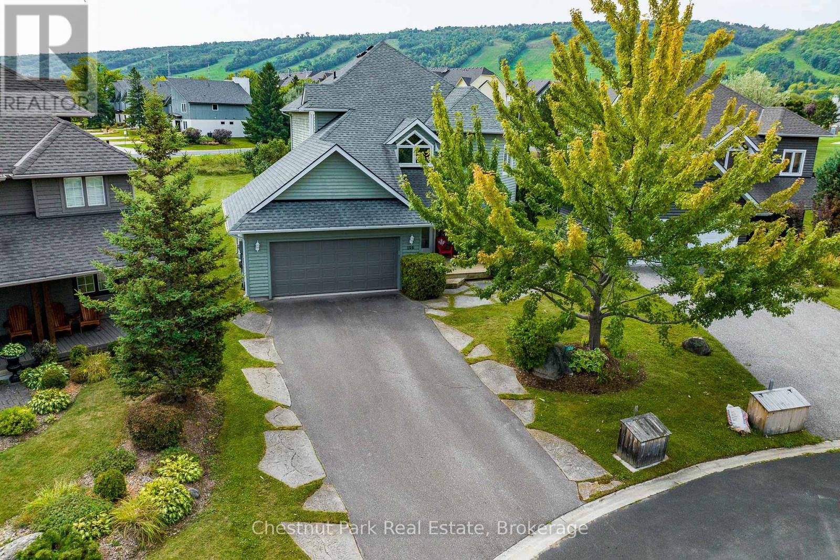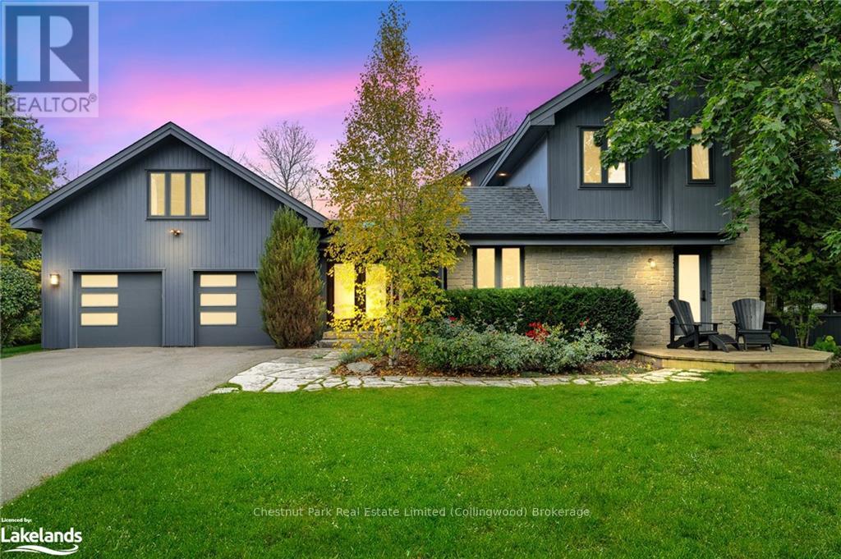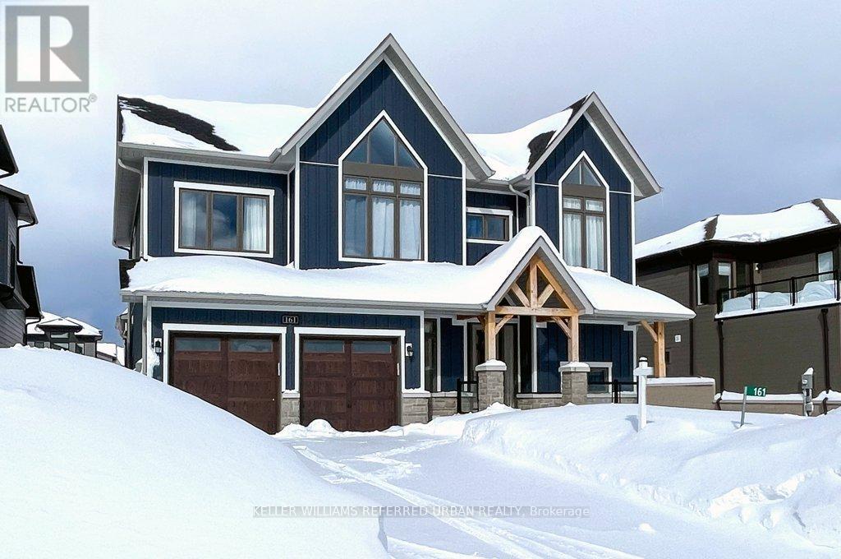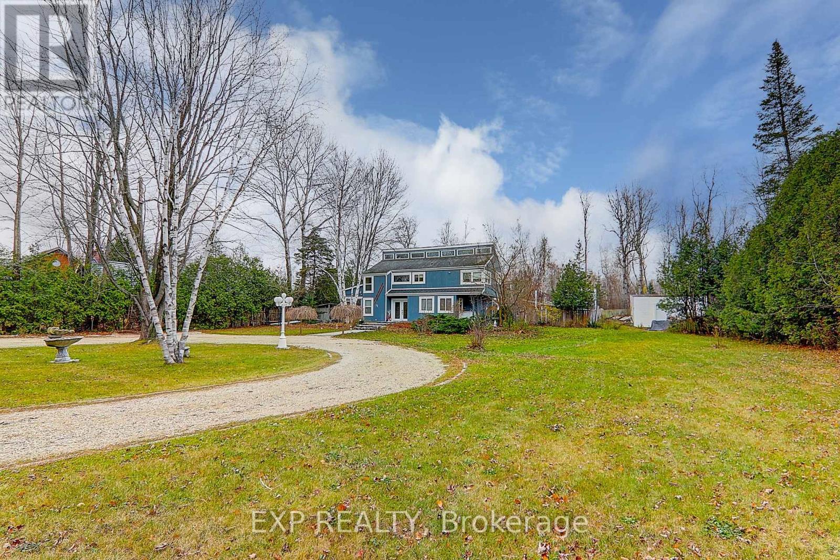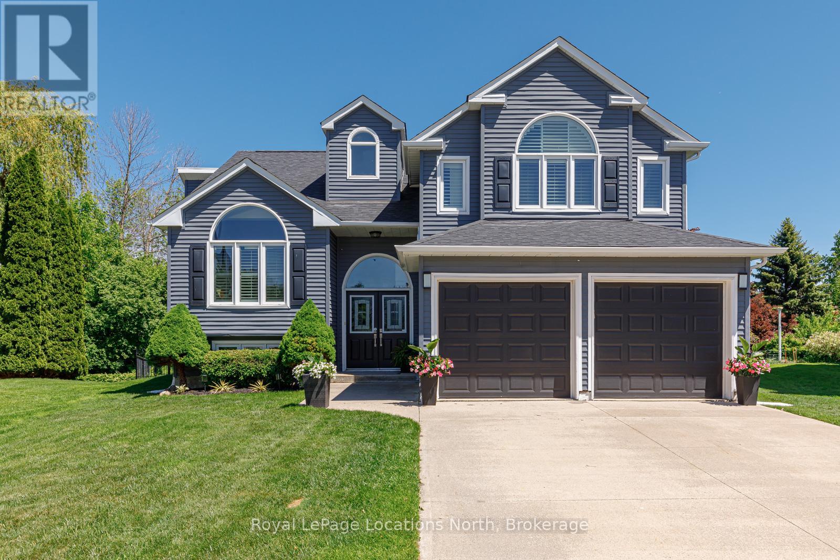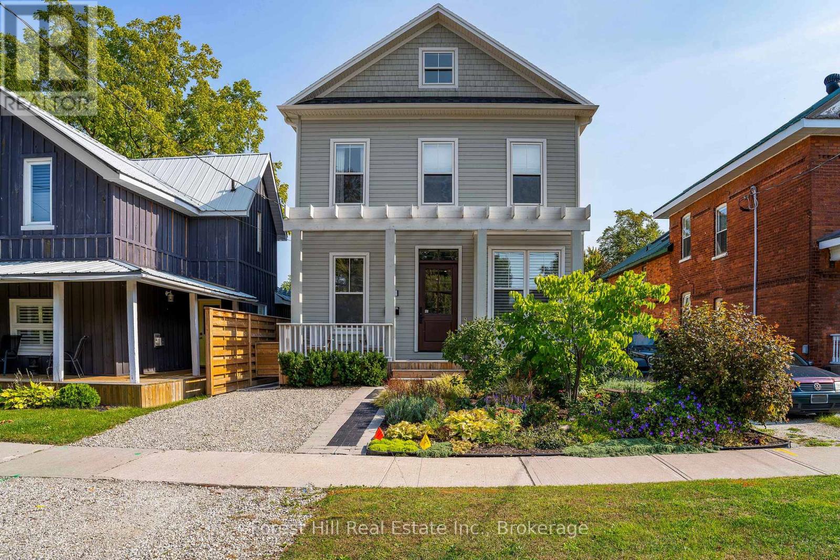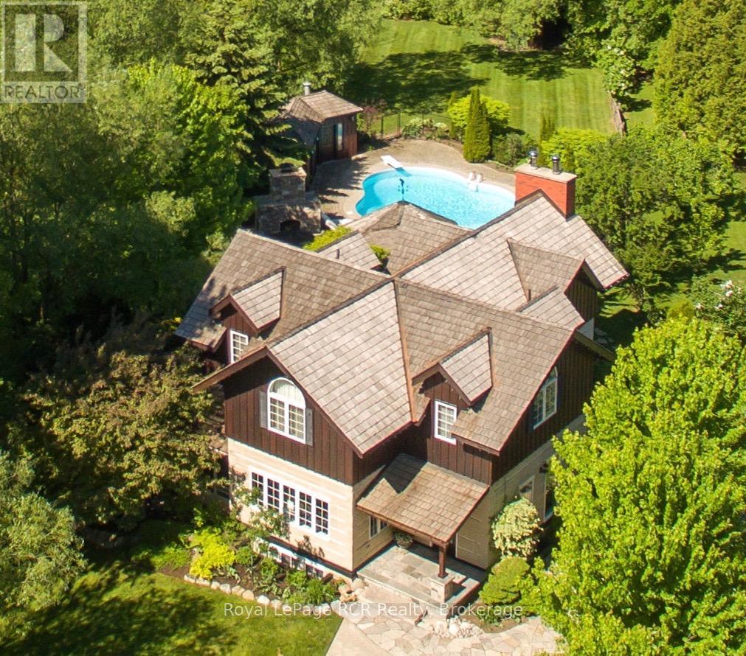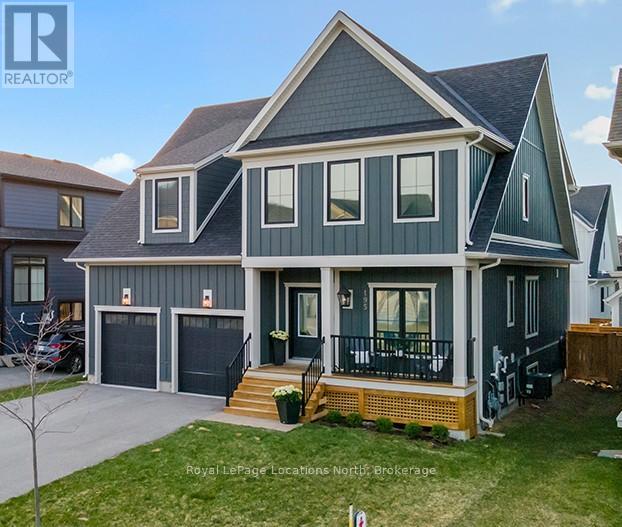Free account required
Unlock the full potential of your property search with a free account! Here's what you'll gain immediate access to:
- Exclusive Access to Every Listing
- Personalized Search Experience
- Favorite Properties at Your Fingertips
- Stay Ahead with Email Alerts
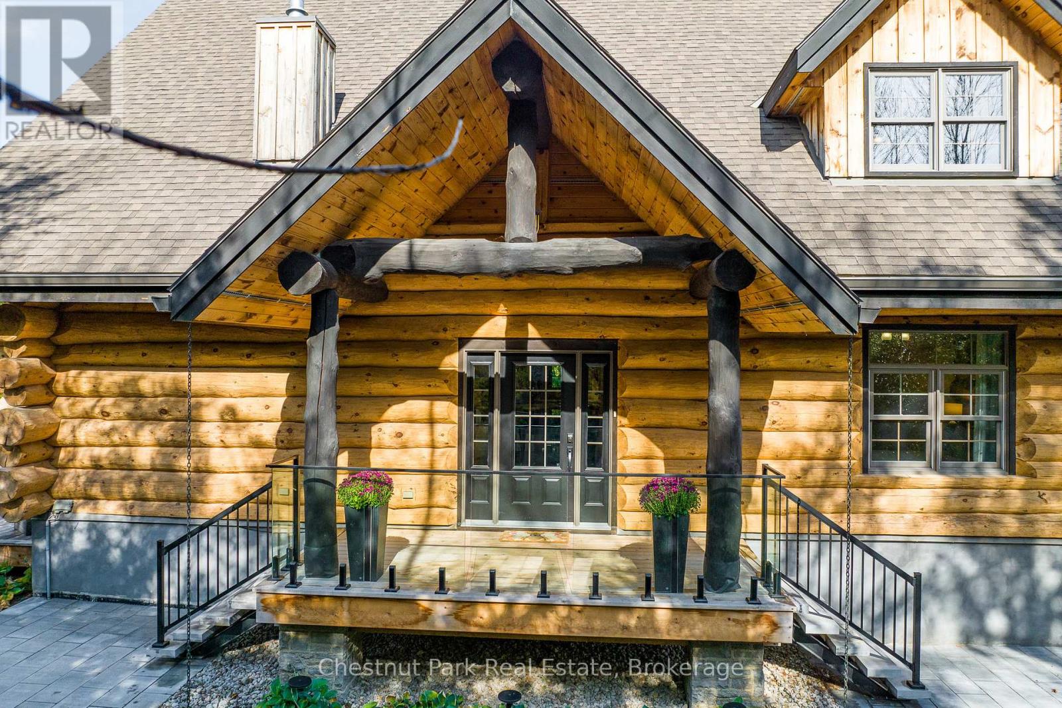
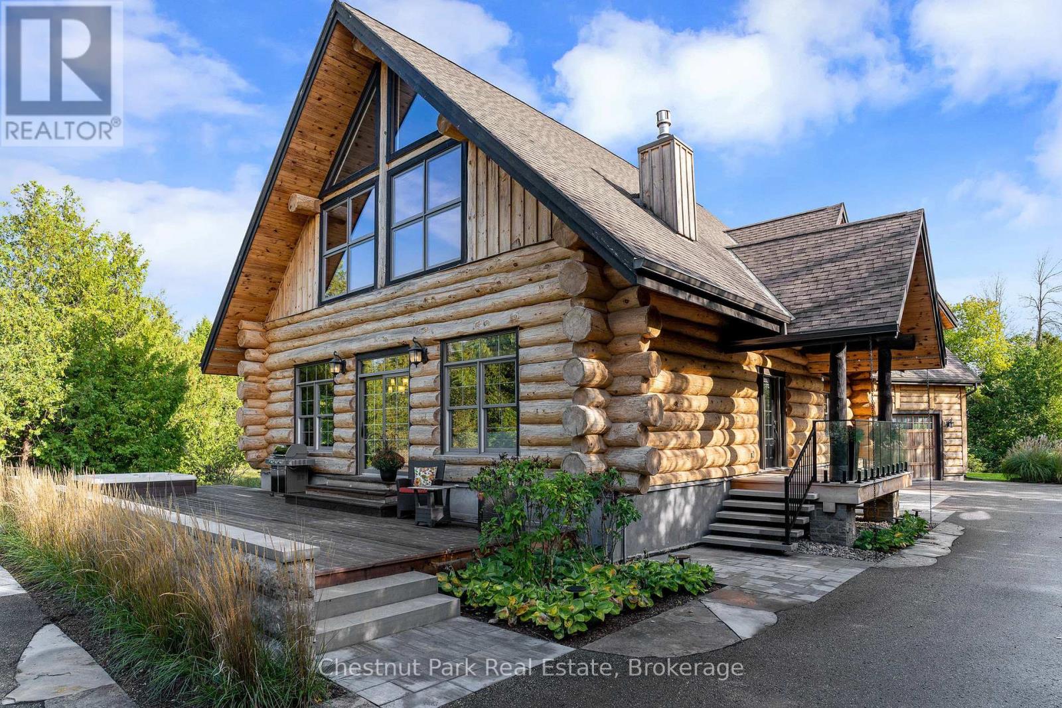
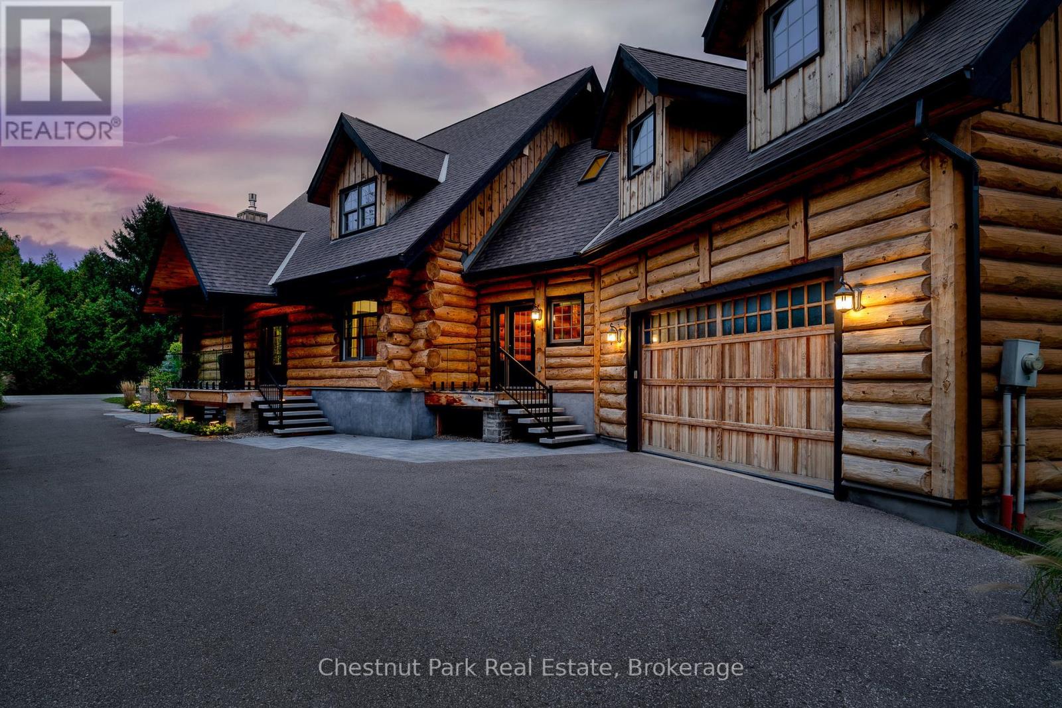
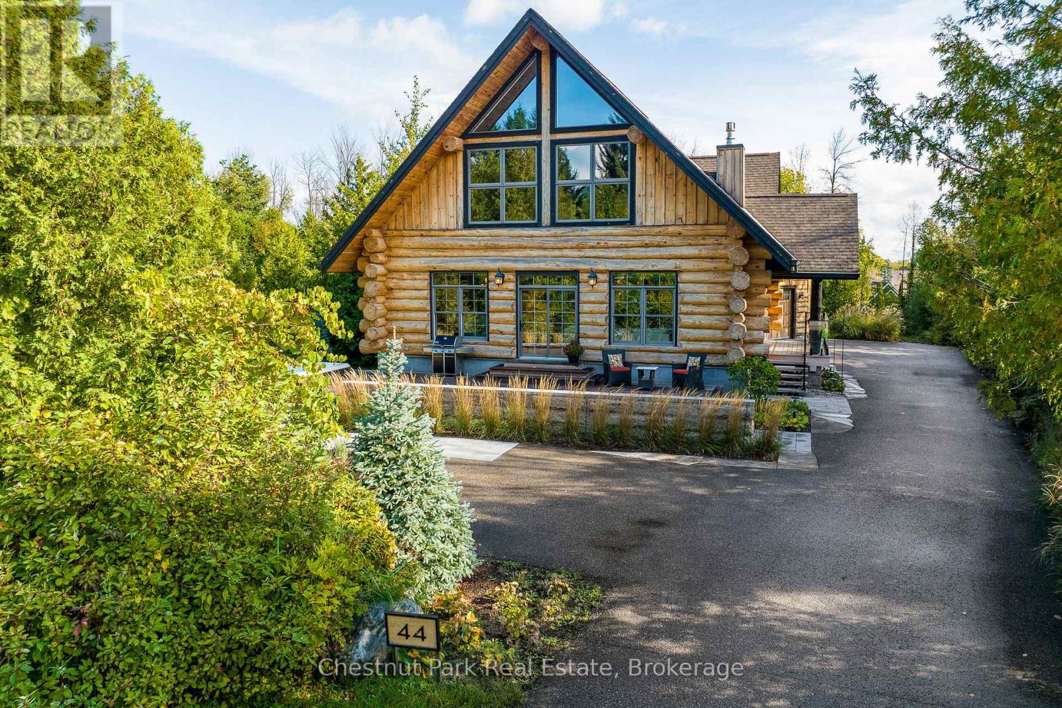
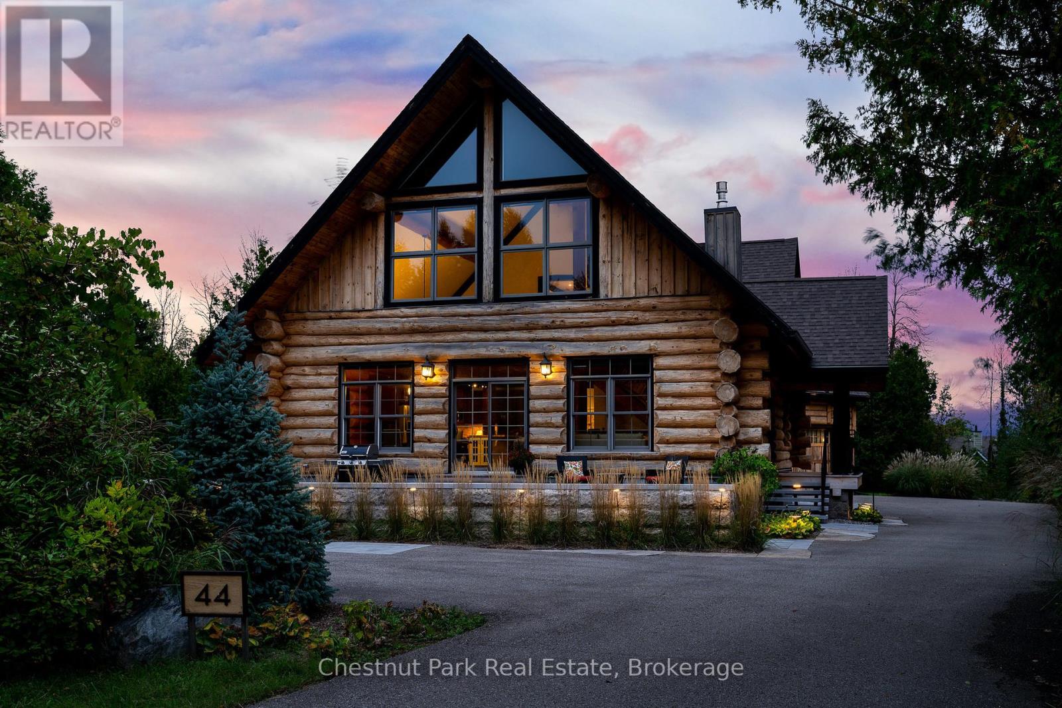
$1,775,000
44 TRAILS END
Collingwood, Ontario, Ontario, L9Y5B2
MLS® Number: S12057322
Property description
Welcome home to 44 Trails End. A stunning and grand custom-built log home, nestled on a quiet cul-de-sac of a sought after, family friendly neighbourhood, Mountain View Estates. A stones throw from Blue Mountain and the areas Private Clubs. Only an 8 minute drive to the Georgian Bay beaches and 9 minutes to Downtown Collingwood, this chalet/full time residence is perfectly located for 4 season living. An entertainer's dream with over 4300 sq ft of finished living space and plenty of room for family and friends to enjoy. Boasting 5 bedrooms and 3.5 bathrooms, two large rec/bonus rooms (one in the finished basement and one above the garage). Big and bright open concept kitchen/living/dining areas with floor-to-ceiling windows allowing the sun to shine through with SW exposure. Walk-out to a beautiful cedar deck with hot tub and lots of room for outdoor entertaining. On cool winter nights cozy up around the stone gas fireplace in the Great Room. Convenience of a double car garage, leads to a large mud room, with cork floor and ski closet/storage. There is so much value in this home and no detail has been overlooked with heated floors throughout the finished basement, heated floors in the kitchen, front entrance and bathrooms. Other features include sump pumps, back up Generac Generator, humidity control systems, smart-home capability and professionally landscaped gardens and lighting. Such a pleasure to show. A true retreat.
Building information
Type
*****
Age
*****
Amenities
*****
Appliances
*****
Basement Development
*****
Basement Type
*****
Construction Style Attachment
*****
Cooling Type
*****
Exterior Finish
*****
Fireplace Present
*****
FireplaceTotal
*****
Fire Protection
*****
Foundation Type
*****
Half Bath Total
*****
Heating Fuel
*****
Heating Type
*****
Size Interior
*****
Stories Total
*****
Utility Power
*****
Utility Water
*****
Land information
Access Type
*****
Amenities
*****
Sewer
*****
Size Depth
*****
Size Frontage
*****
Size Irregular
*****
Size Total
*****
Rooms
Main level
Primary Bedroom
*****
Laundry room
*****
Kitchen
*****
Dining room
*****
Living room
*****
Lower level
Bedroom
*****
Bedroom
*****
Basement
Recreational, Games room
*****
Second level
Other
*****
Bedroom
*****
Bedroom
*****
Main level
Primary Bedroom
*****
Laundry room
*****
Kitchen
*****
Dining room
*****
Living room
*****
Lower level
Bedroom
*****
Bedroom
*****
Basement
Recreational, Games room
*****
Second level
Other
*****
Bedroom
*****
Bedroom
*****
Main level
Primary Bedroom
*****
Laundry room
*****
Kitchen
*****
Dining room
*****
Living room
*****
Lower level
Bedroom
*****
Bedroom
*****
Basement
Recreational, Games room
*****
Second level
Other
*****
Bedroom
*****
Bedroom
*****
Main level
Primary Bedroom
*****
Laundry room
*****
Kitchen
*****
Dining room
*****
Living room
*****
Lower level
Bedroom
*****
Bedroom
*****
Basement
Recreational, Games room
*****
Second level
Other
*****
Bedroom
*****
Bedroom
*****
Main level
Primary Bedroom
*****
Laundry room
*****
Kitchen
*****
Dining room
*****
Living room
*****
Lower level
Bedroom
*****
Courtesy of Chestnut Park Real Estate
Book a Showing for this property
Please note that filling out this form you'll be registered and your phone number without the +1 part will be used as a password.
