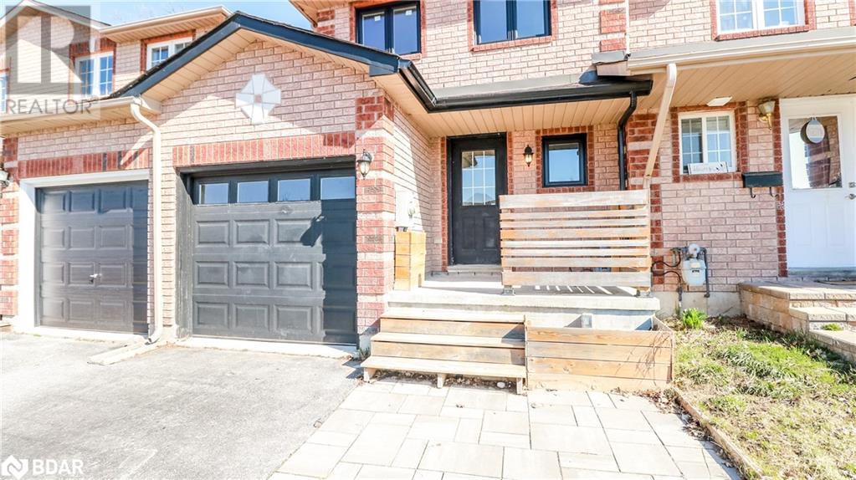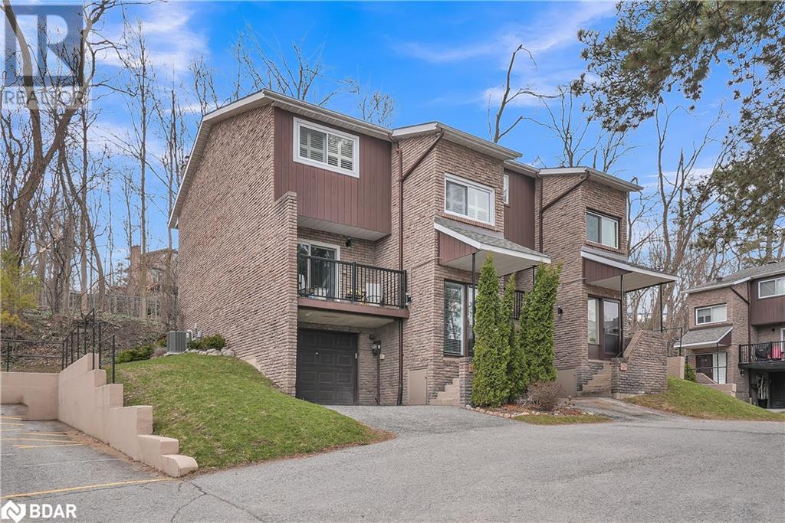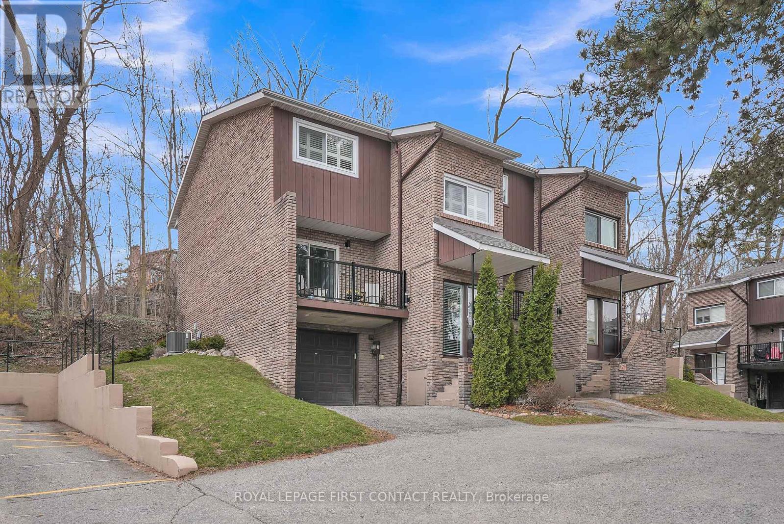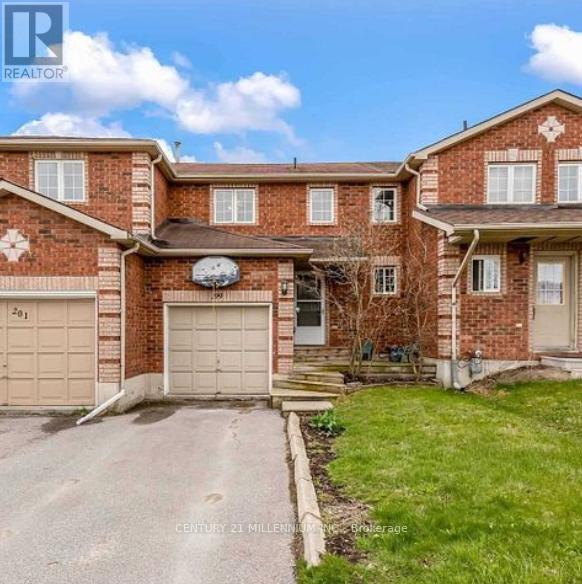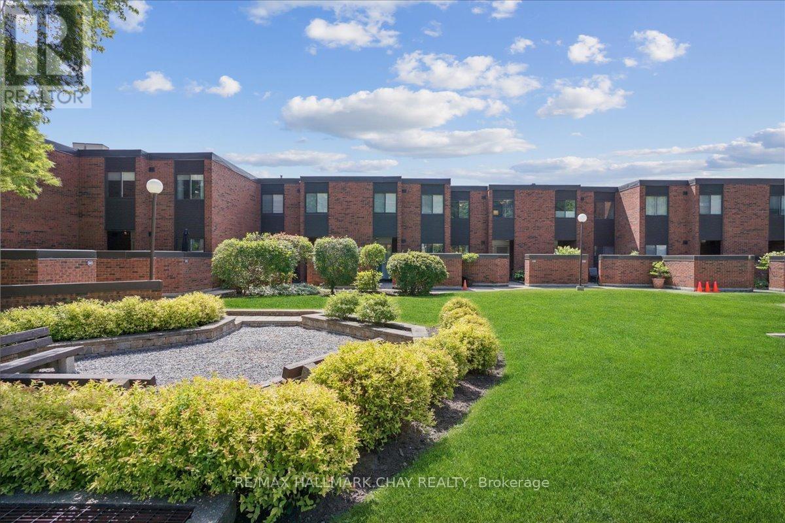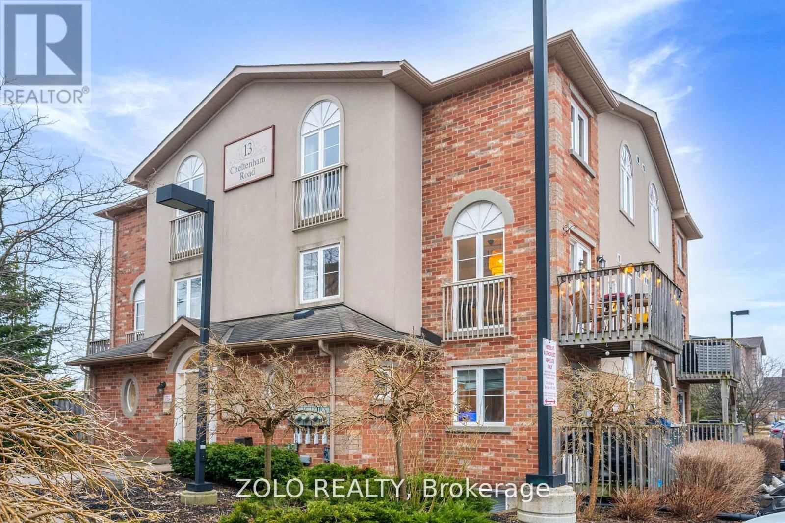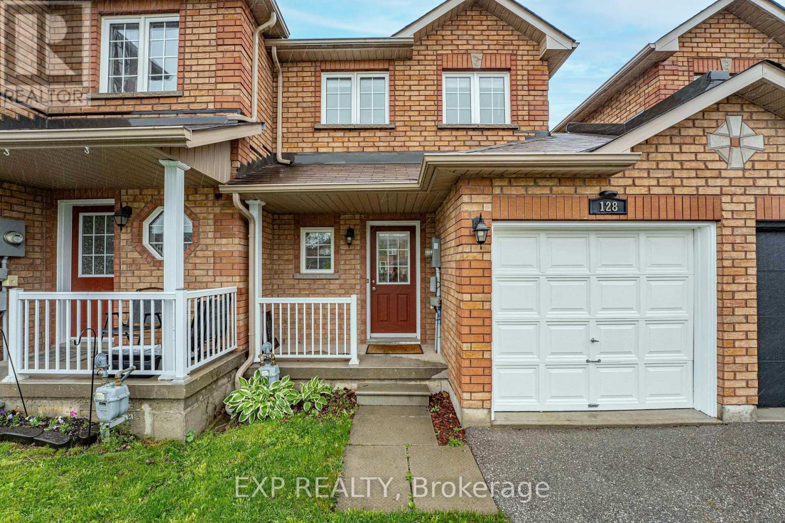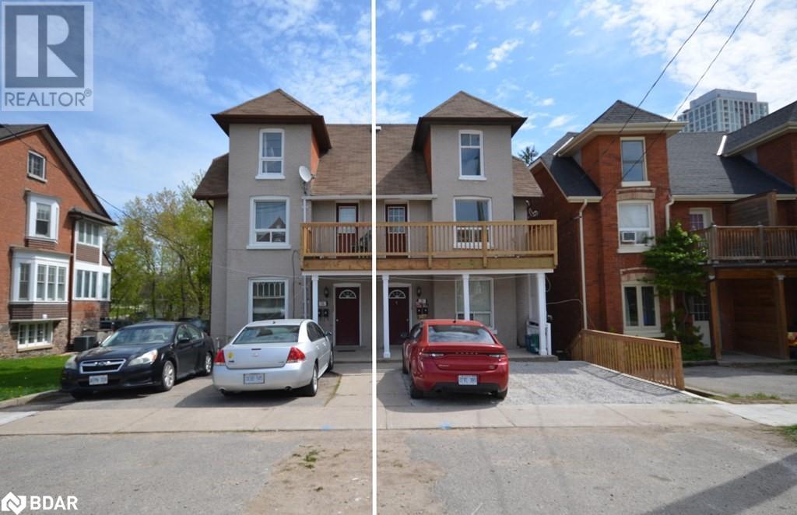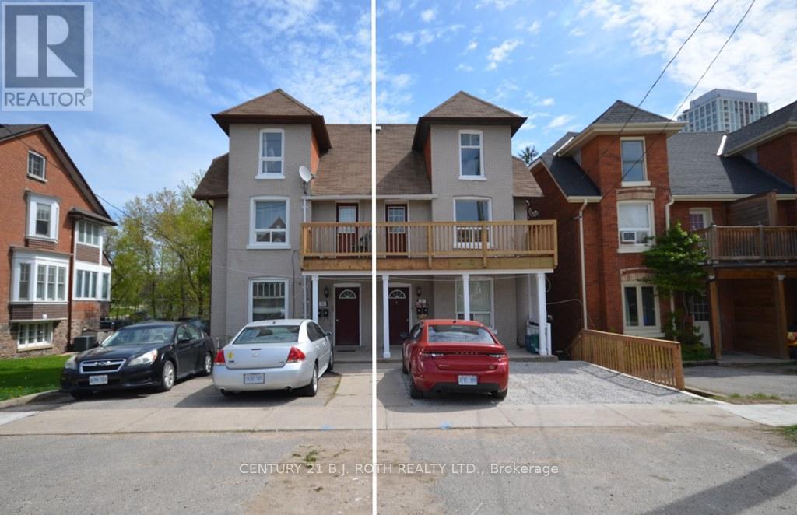Free account required
Unlock the full potential of your property search with a free account! Here's what you'll gain immediate access to:
- Exclusive Access to Every Listing
- Personalized Search Experience
- Favorite Properties at Your Fingertips
- Stay Ahead with Email Alerts
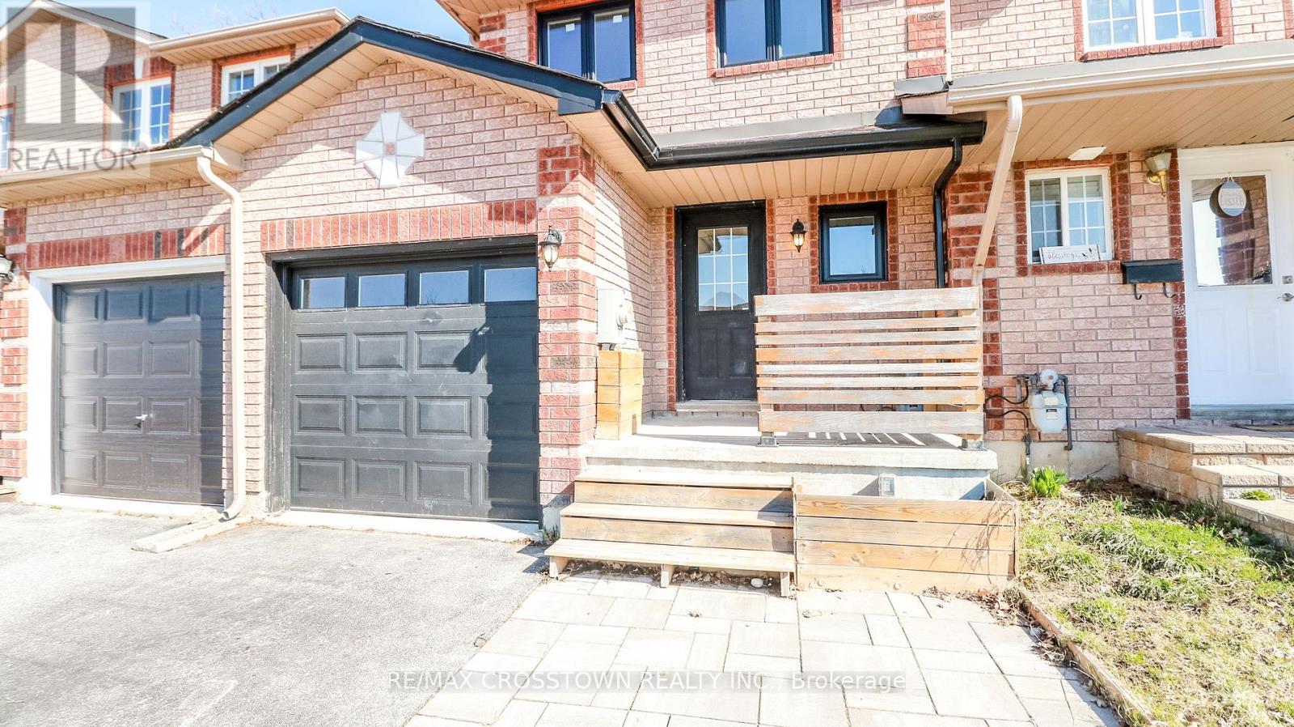
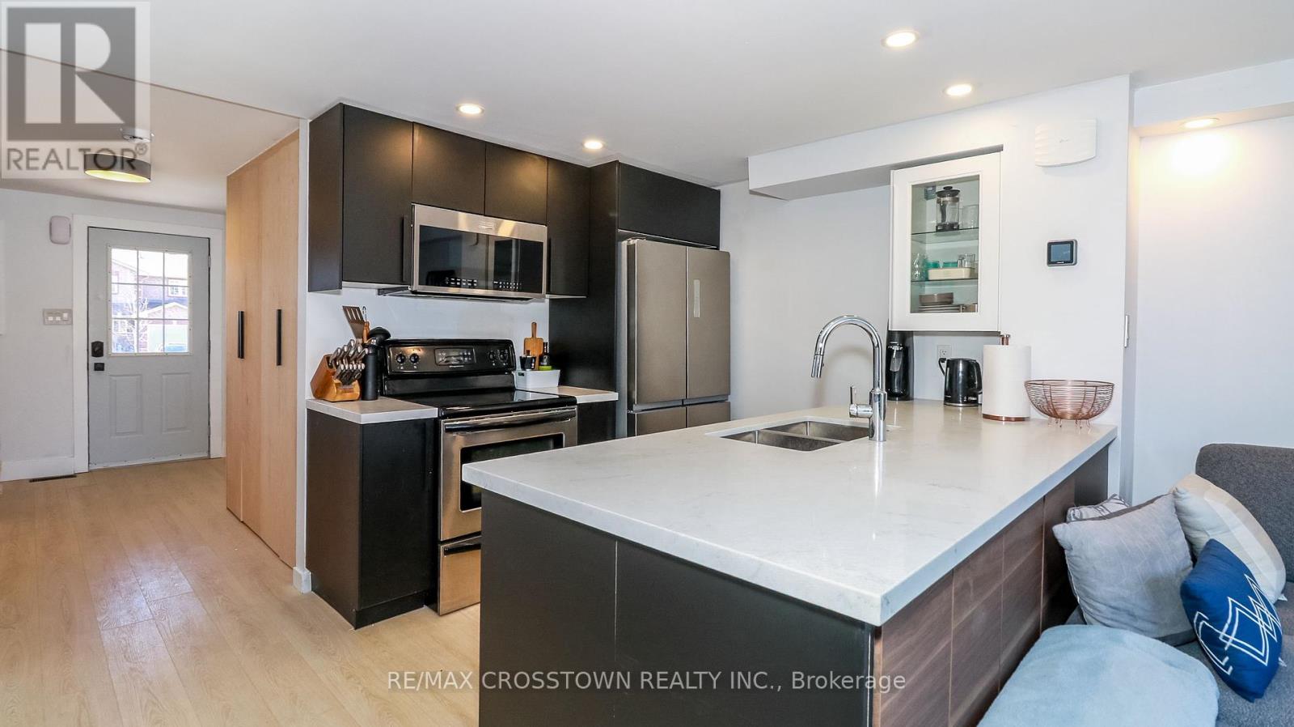
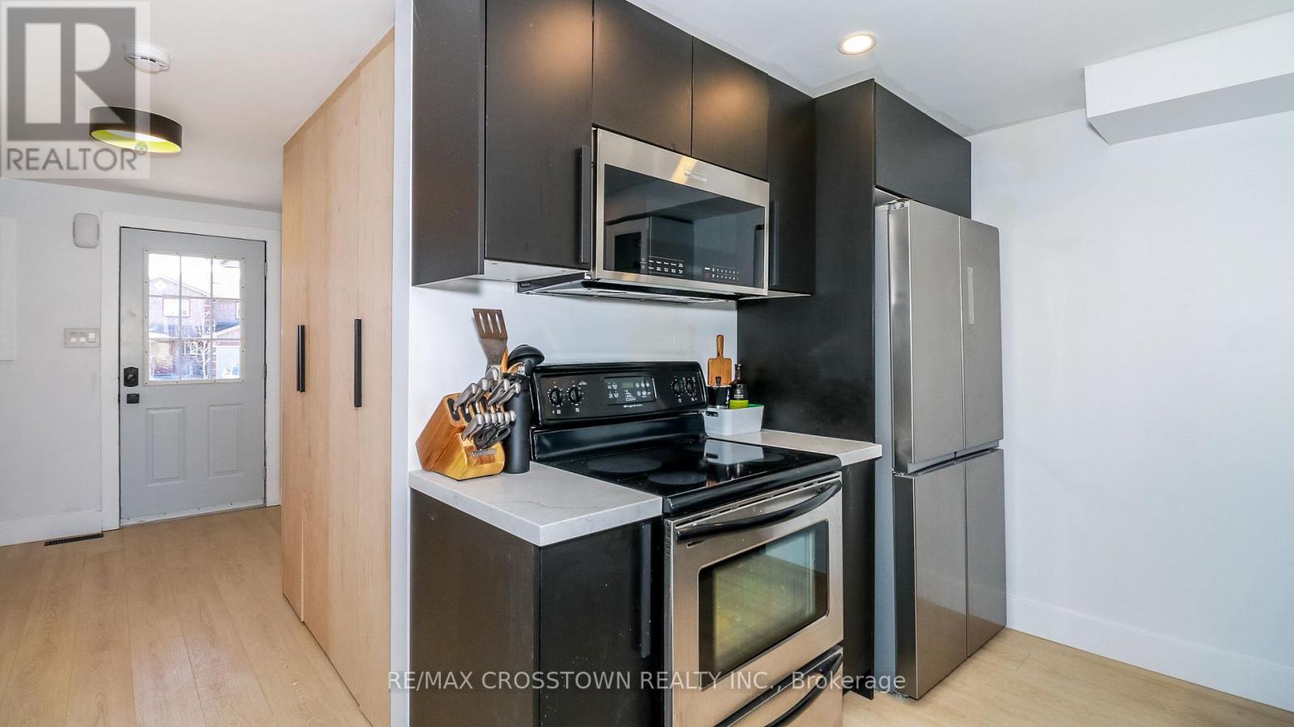

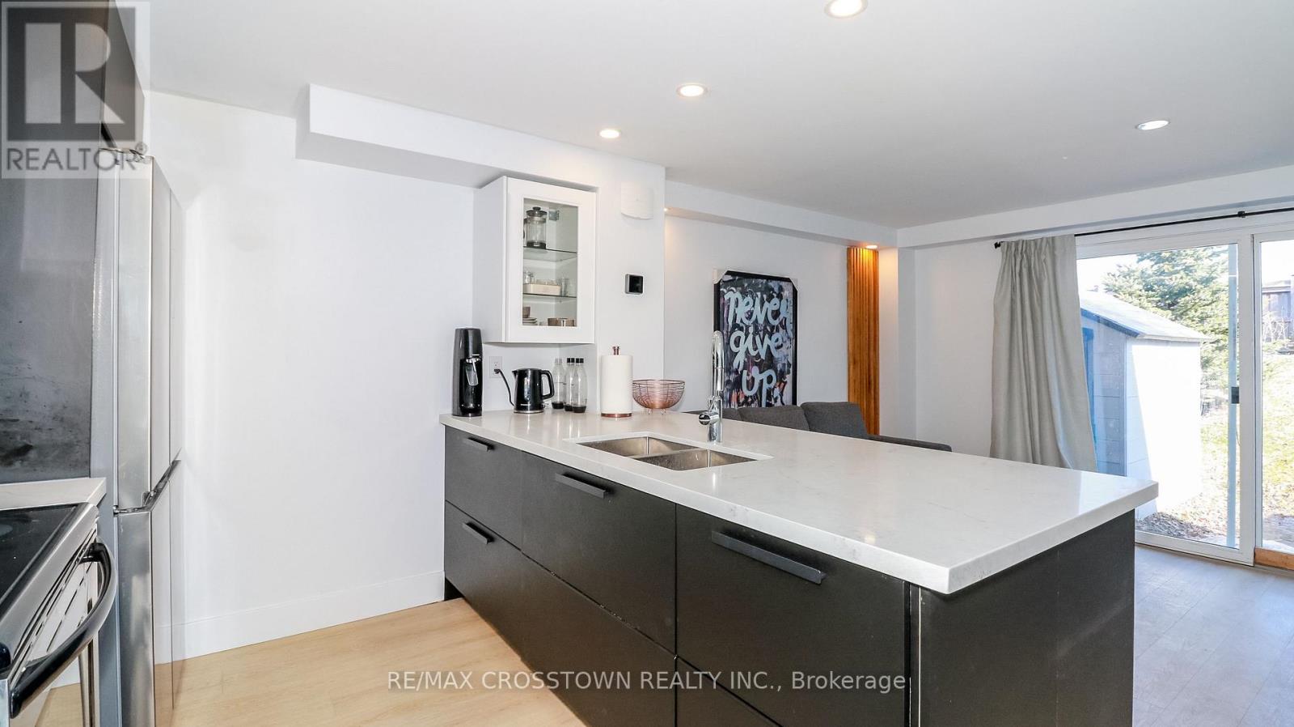
$569,000
358 DUNSMORE LANE
Barrie, Ontario, Ontario, L4M7B2
MLS® Number: S12074622
Property description
ATTENTION first time home buyers or investors, don't miss out on this competitively priced home with tons of big tickets upgrades and improvements. Beautiful open concept, modern updated kitchen, stainless steel appliances, large island with double sink, quartz countertops and hidden dishwasher. Living room boasts a contemporary feature wall, bright pot lights, large patio door walkout to fully fenced private back yard. Second floor has two large bedrooms and beautifully updated bathroom. Basement has rough in for additional bathroom and some framing, ready to complete and add you very own personal touches. Driveway had been extended with paver stones to accommodate three vehicles. Some of the upgrades include, open concept, new kitchen, appliances and countertop, main and second floor windows replaced in 2022, front yard has been prepped for inground sprinklers (just needs timer unit), furnace was replaced in 2016, roof is only 9 yrs old. upgraded bathroom. Too many upgrades to mention, book a showing and come check it out. Excellent location, East end Barrie, close to Georgian College, RVH Hospital, shopping mall, grocery stores, gym, movie theatre and Johnson St Beach.
Building information
Type
*****
Age
*****
Appliances
*****
Basement Development
*****
Basement Type
*****
Construction Style Attachment
*****
Cooling Type
*****
Exterior Finish
*****
Foundation Type
*****
Heating Fuel
*****
Heating Type
*****
Size Interior
*****
Stories Total
*****
Utility Water
*****
Land information
Sewer
*****
Size Depth
*****
Size Frontage
*****
Size Irregular
*****
Size Total
*****
Rooms
Main level
Living room
*****
Kitchen
*****
Second level
Bedroom 2
*****
Bedroom
*****
Main level
Living room
*****
Kitchen
*****
Second level
Bedroom 2
*****
Bedroom
*****
Main level
Living room
*****
Kitchen
*****
Second level
Bedroom 2
*****
Bedroom
*****
Courtesy of RE/MAX CROSSTOWN REALTY INC.
Book a Showing for this property
Please note that filling out this form you'll be registered and your phone number without the +1 part will be used as a password.
