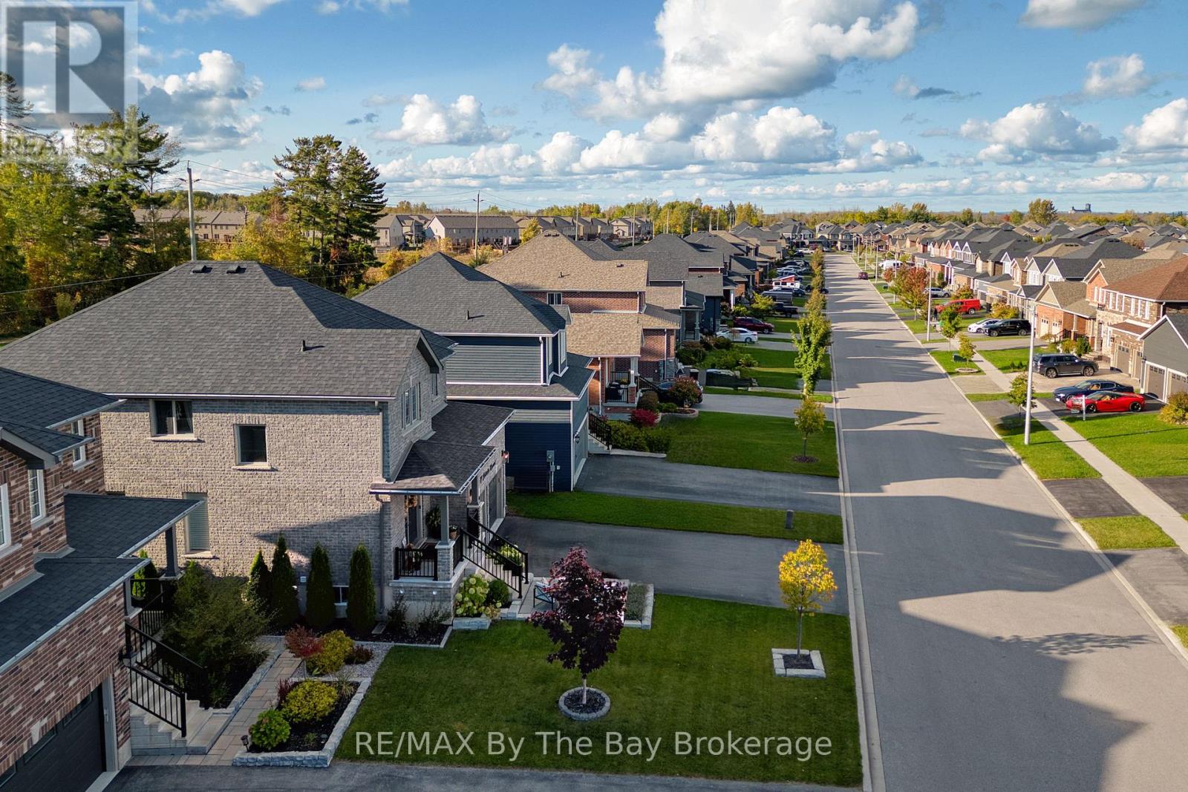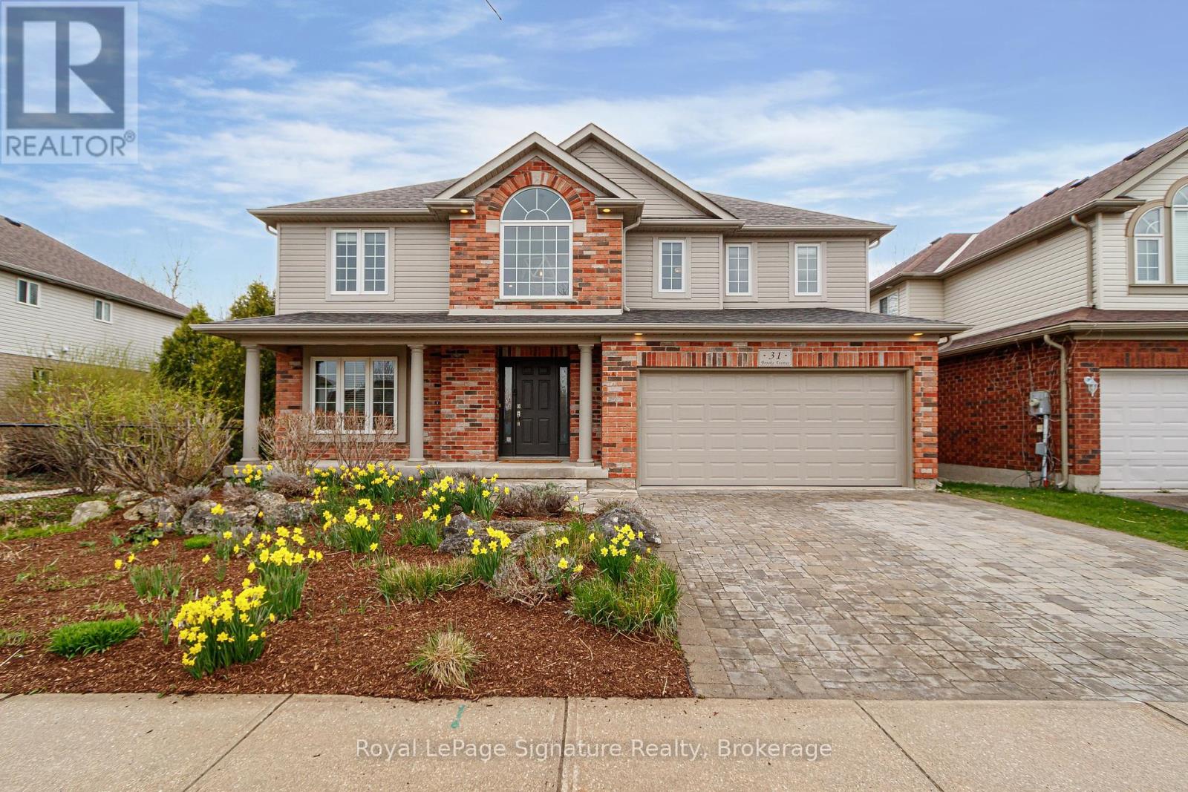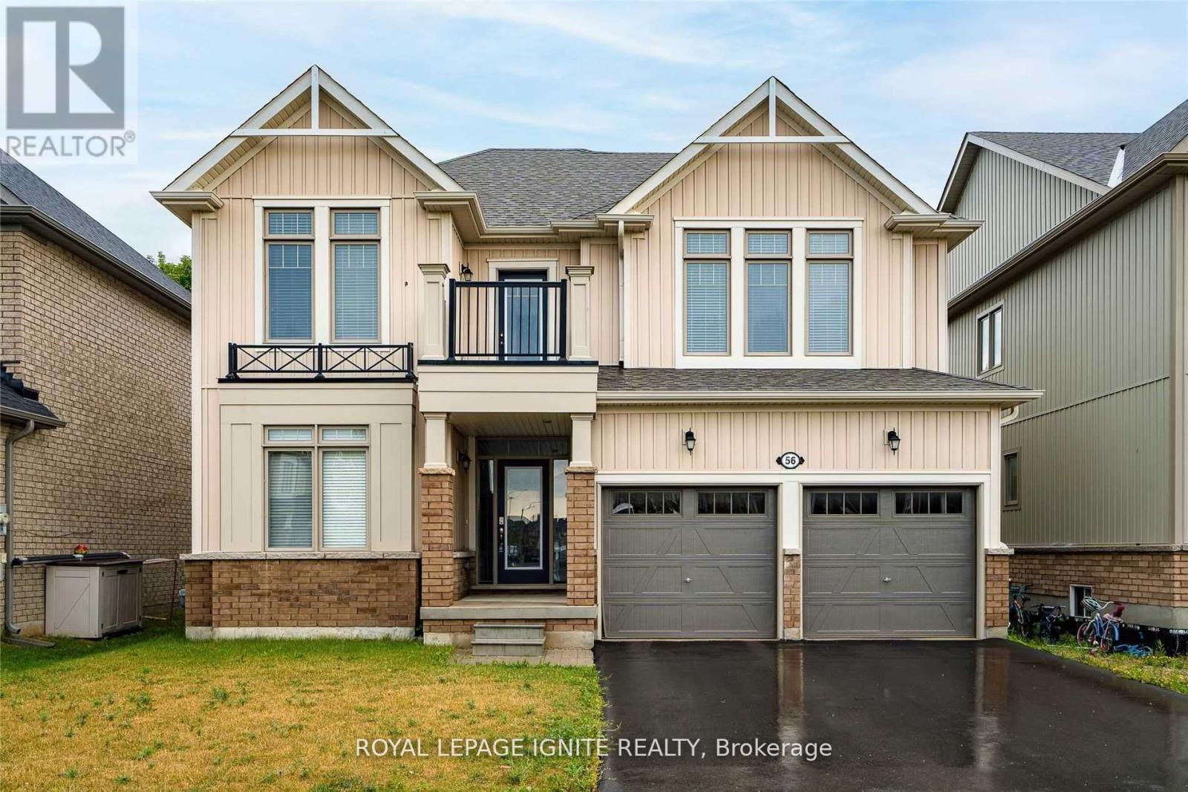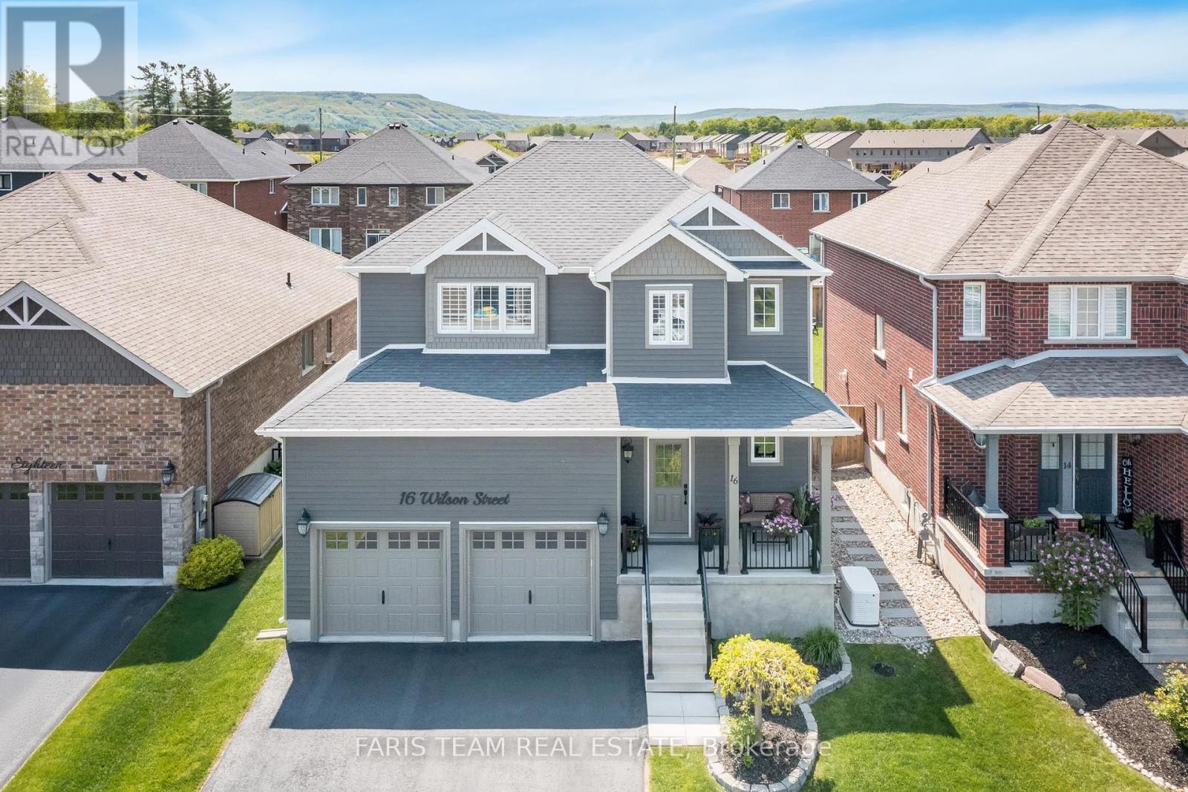Free account required
Unlock the full potential of your property search with a free account! Here's what you'll gain immediate access to:
- Exclusive Access to Every Listing
- Personalized Search Experience
- Favorite Properties at Your Fingertips
- Stay Ahead with Email Alerts
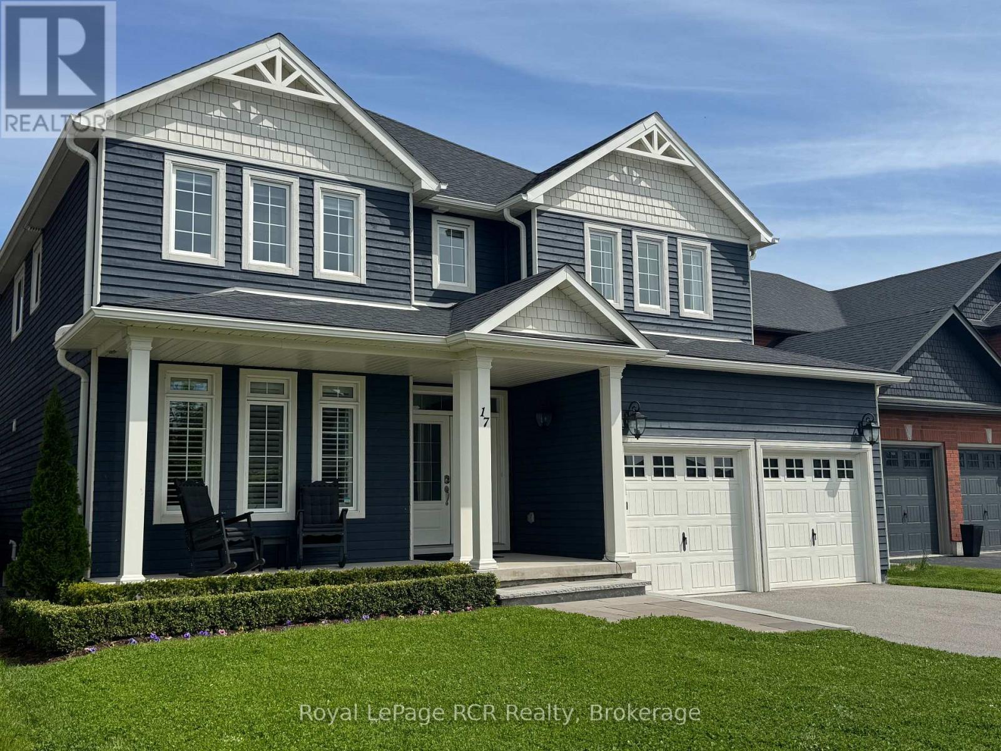
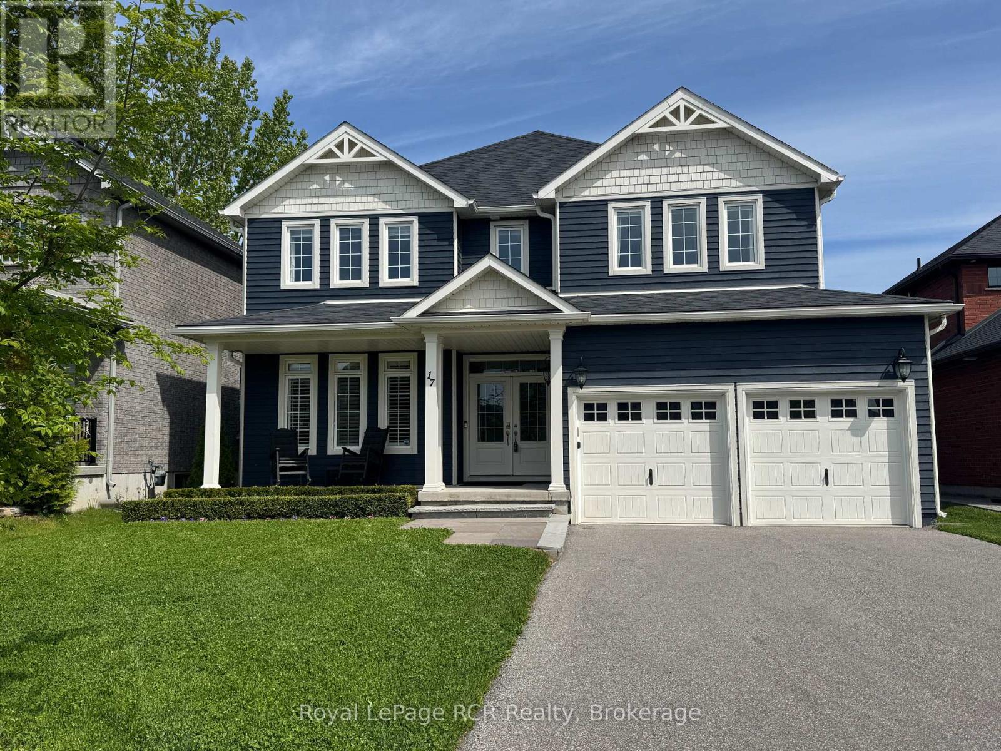
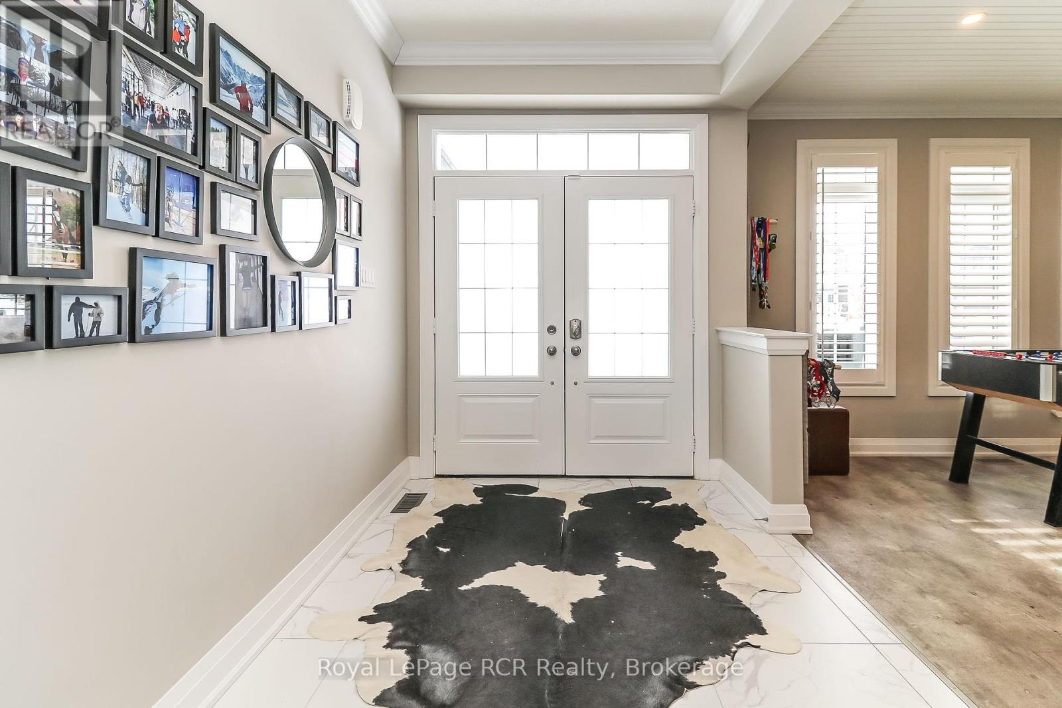
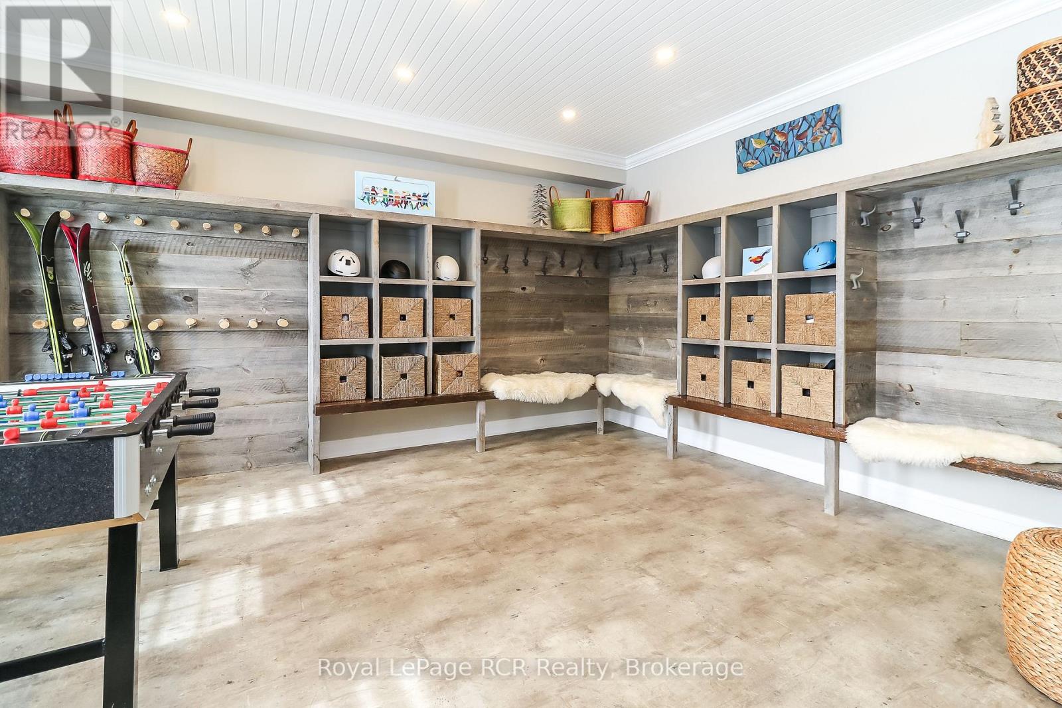
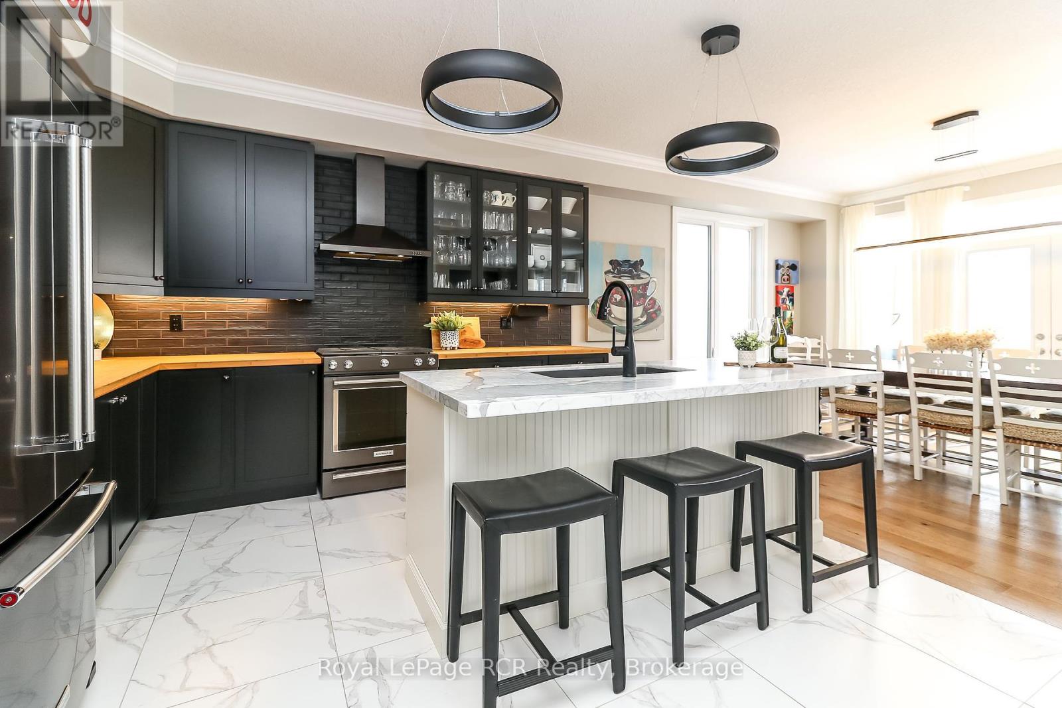
$1,285,000
17 GILPIN CRESCENT
Collingwood, Ontario, Ontario, L9Y0Z2
MLS® Number: S12083427
Property description
Welcome to 17 Gilpin Crescent, a beautifully designed family home perfectly positioned with a private backyard in the desirable Mountaincroft neighbourhood of Collingwood. This spacious 4 + 1 bedroom, 5 bathroom home is just steps away from both elementary and high schools, as well as scenic walking and biking trails, offering the ideal blend of comfort, convenience, and community.The main floor is an entertainers dream, featuring a spacious dining room, a thoughtfully designed kitchen with a large island, and plenty of cupboard space. The inviting living room, complete with a gas fireplace and modern LED lighting, creates a cozy yet stylish atmosphere. Natural light pours in through large windows, making the entire space feel warm and welcoming.The extended front entrance features California shutters, custom seasonal storage, keeping everything organized year-round. Upstairs, you'll find a bright and open layout, with a large primary bedroom offering a luxurious 5-piece ensuite. Three additional generously sized bedrooms (one with its own ensuite) provide ample space for the whole family.The fully finished basement adds even more room, including a large recreation / family room with gas fireplace, an additional bedroom, and a full bathroom. The double garage and charming front porch enhance the home's curb appeal, while the family-friendly neighbourhood makes it the perfect place to call home.This home offers the perfect blend of lifestyle, comfort, and space in Collingwood ideal for making lasting memories. Don't miss out on the chance to make it yours!
Building information
Type
*****
Age
*****
Amenities
*****
Appliances
*****
Basement Development
*****
Basement Type
*****
Construction Style Attachment
*****
Cooling Type
*****
Exterior Finish
*****
Fireplace Present
*****
FireplaceTotal
*****
Fire Protection
*****
Foundation Type
*****
Half Bath Total
*****
Heating Fuel
*****
Heating Type
*****
Size Interior
*****
Stories Total
*****
Utility Water
*****
Land information
Amenities
*****
Fence Type
*****
Landscape Features
*****
Sewer
*****
Size Depth
*****
Size Frontage
*****
Size Irregular
*****
Size Total
*****
Rooms
Ground level
Bathroom
*****
Laundry room
*****
Living room
*****
Dining room
*****
Kitchen
*****
Mud room
*****
Foyer
*****
Basement
Bathroom
*****
Bedroom 5
*****
Family room
*****
Second level
Bedroom 2
*****
Bathroom
*****
Bedroom
*****
Bedroom 4
*****
Bathroom
*****
Bedroom 3
*****
Bathroom
*****
Ground level
Bathroom
*****
Laundry room
*****
Living room
*****
Dining room
*****
Kitchen
*****
Mud room
*****
Foyer
*****
Basement
Bathroom
*****
Bedroom 5
*****
Family room
*****
Second level
Bedroom 2
*****
Bathroom
*****
Bedroom
*****
Bedroom 4
*****
Bathroom
*****
Bedroom 3
*****
Bathroom
*****
Ground level
Bathroom
*****
Laundry room
*****
Living room
*****
Dining room
*****
Kitchen
*****
Mud room
*****
Foyer
*****
Basement
Bathroom
*****
Bedroom 5
*****
Family room
*****
Second level
Bedroom 2
*****
Bathroom
*****
Bedroom
*****
Bedroom 4
*****
Bathroom
*****
Bedroom 3
*****
Courtesy of Royal LePage RCR Realty
Book a Showing for this property
Please note that filling out this form you'll be registered and your phone number without the +1 part will be used as a password.
