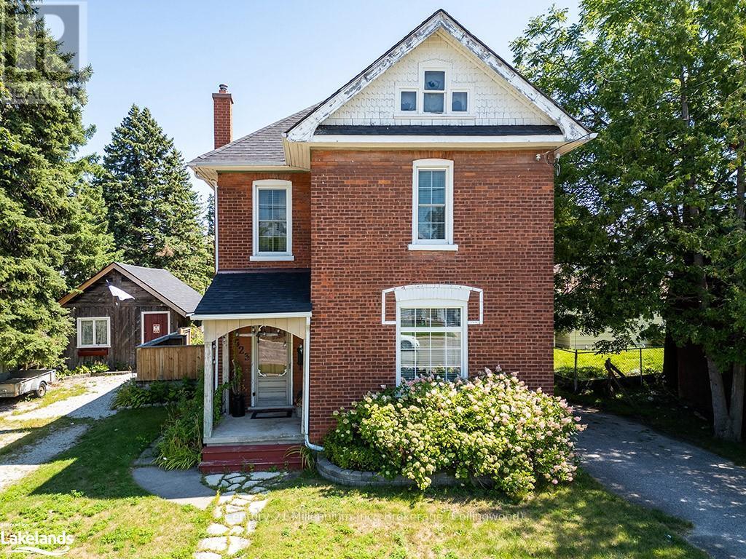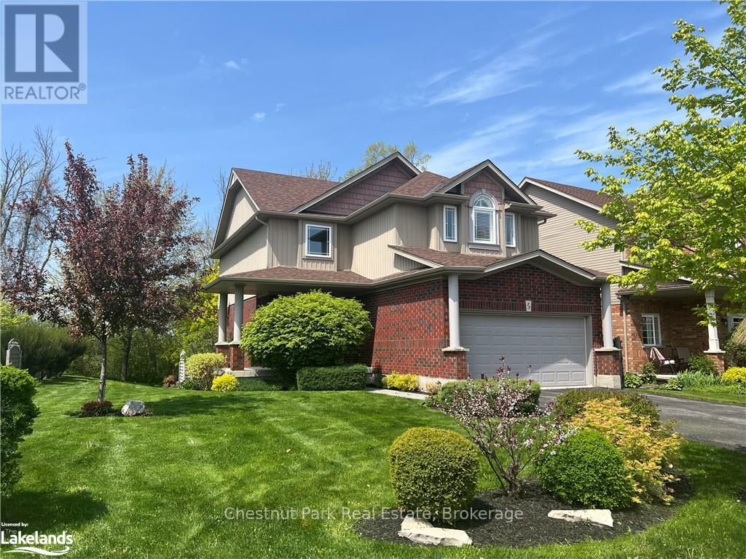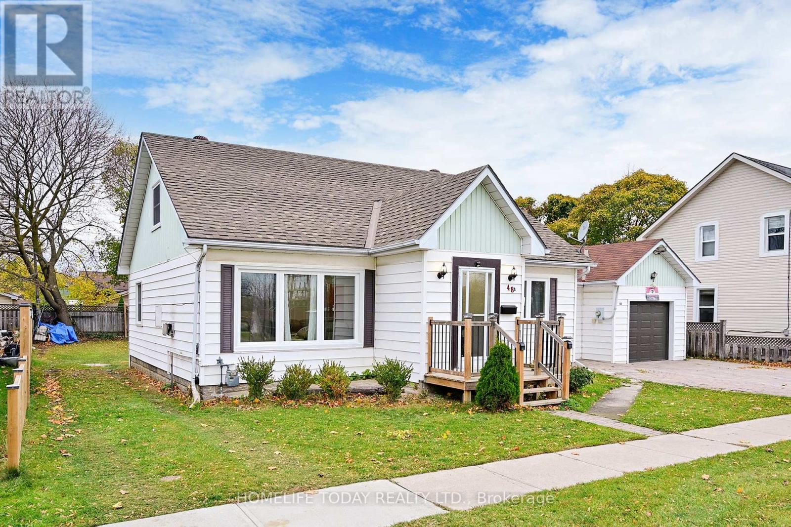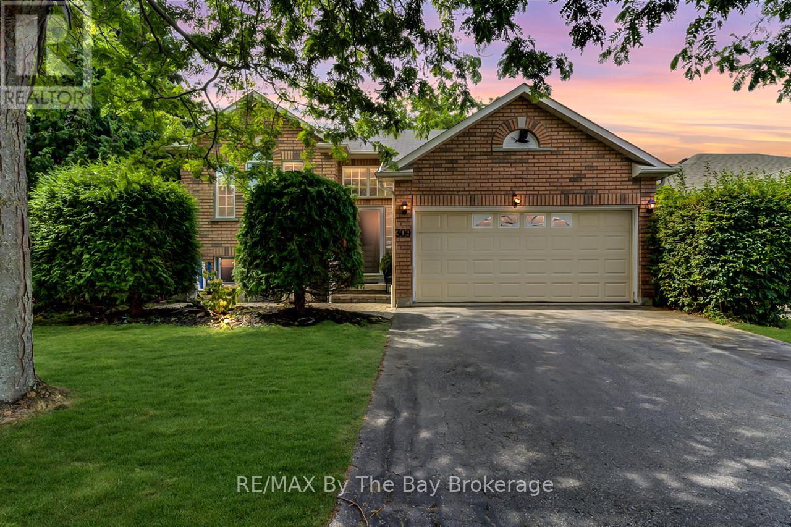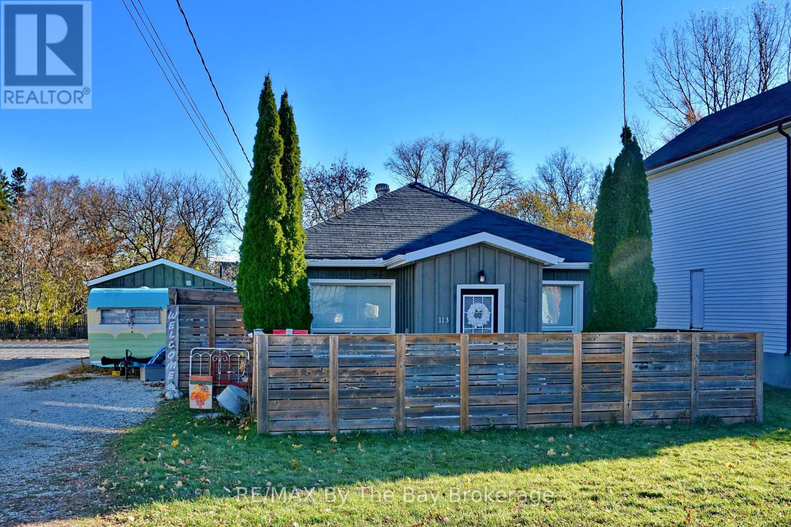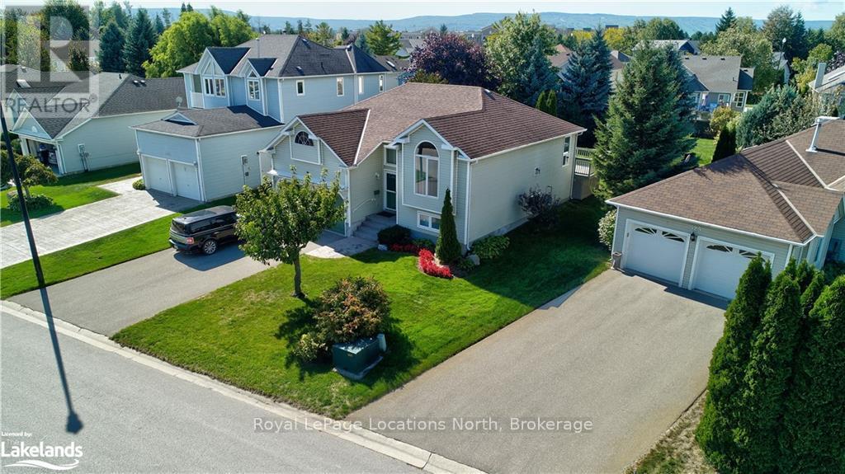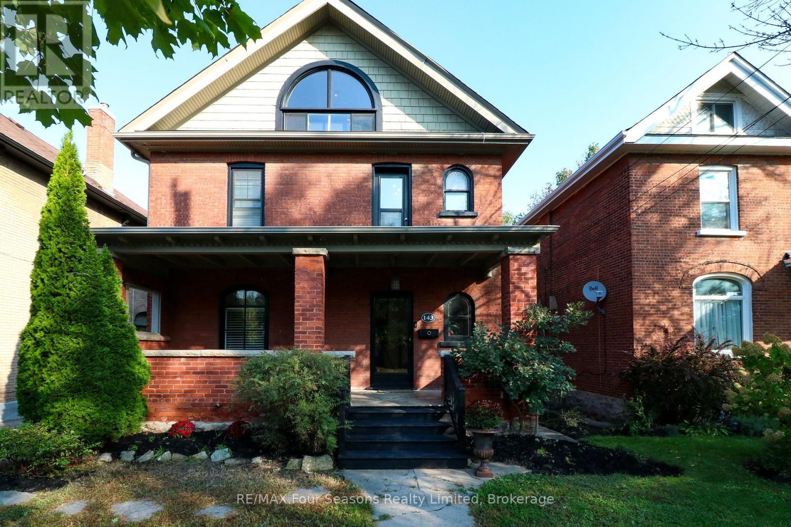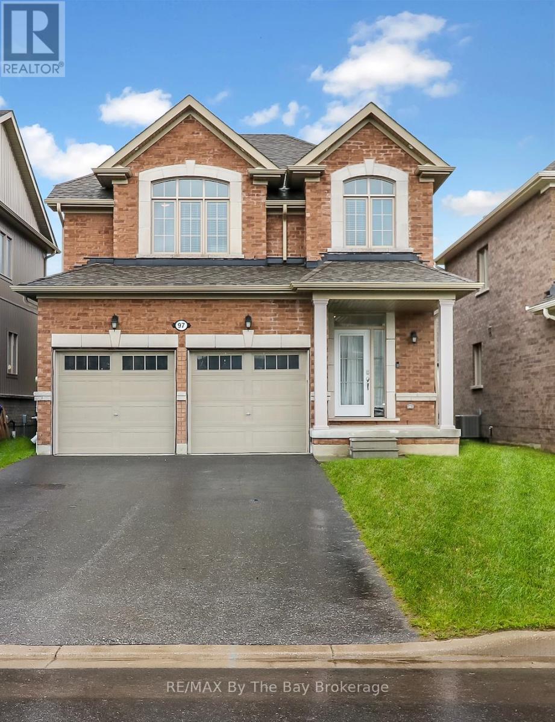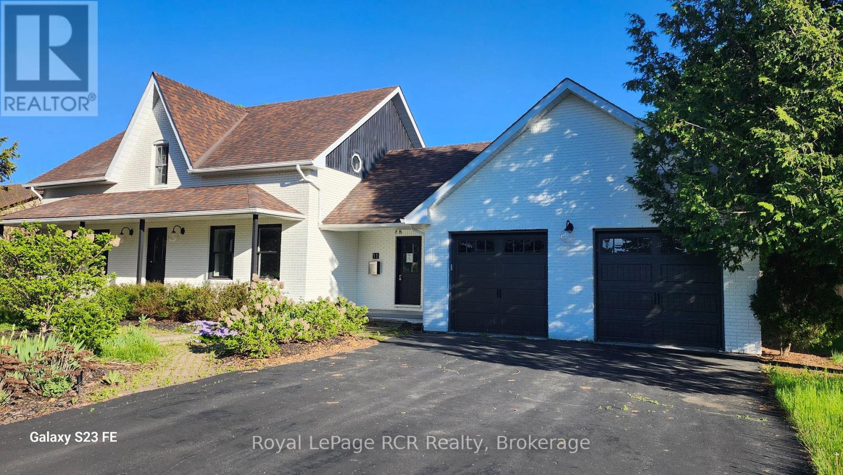Free account required
Unlock the full potential of your property search with a free account! Here's what you'll gain immediate access to:
- Exclusive Access to Every Listing
- Personalized Search Experience
- Favorite Properties at Your Fingertips
- Stay Ahead with Email Alerts
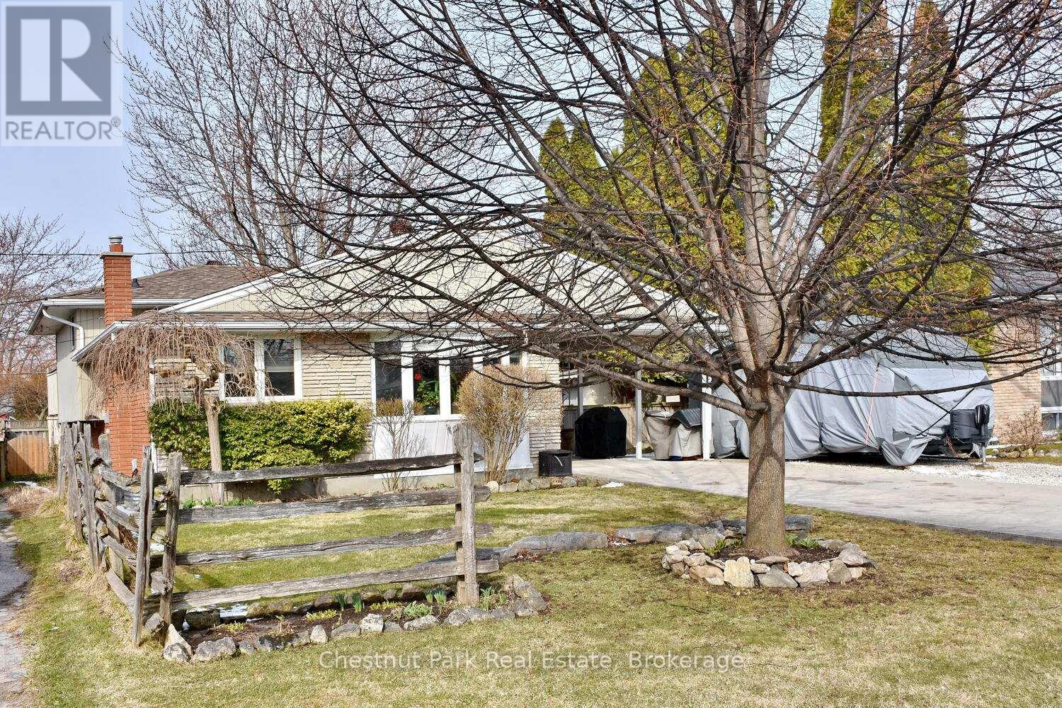
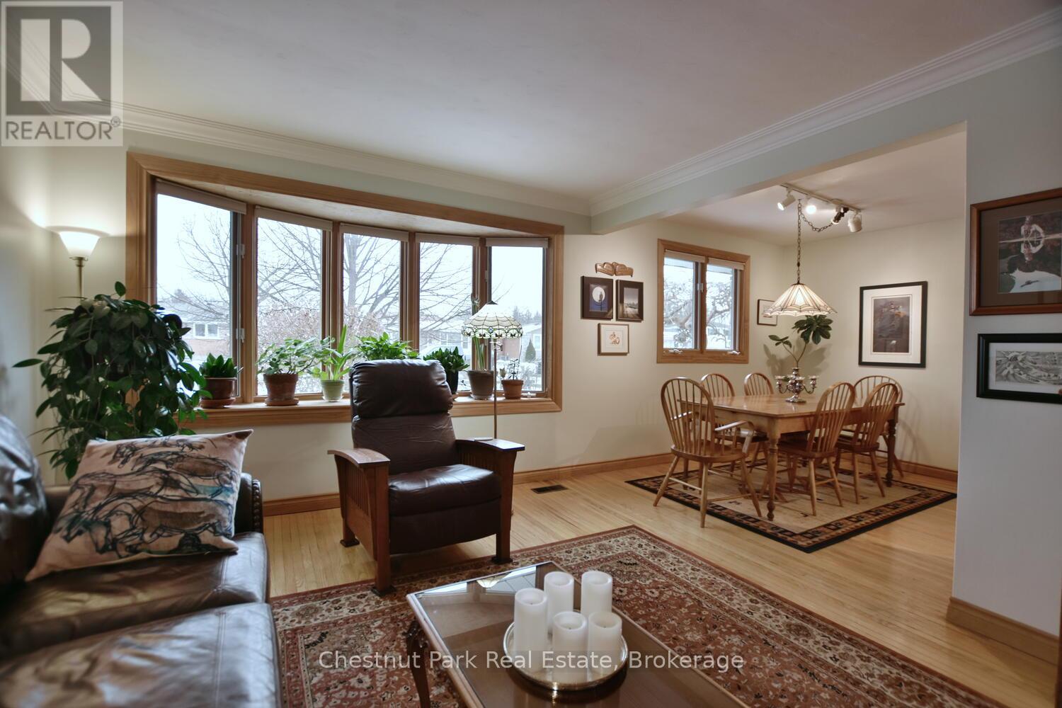
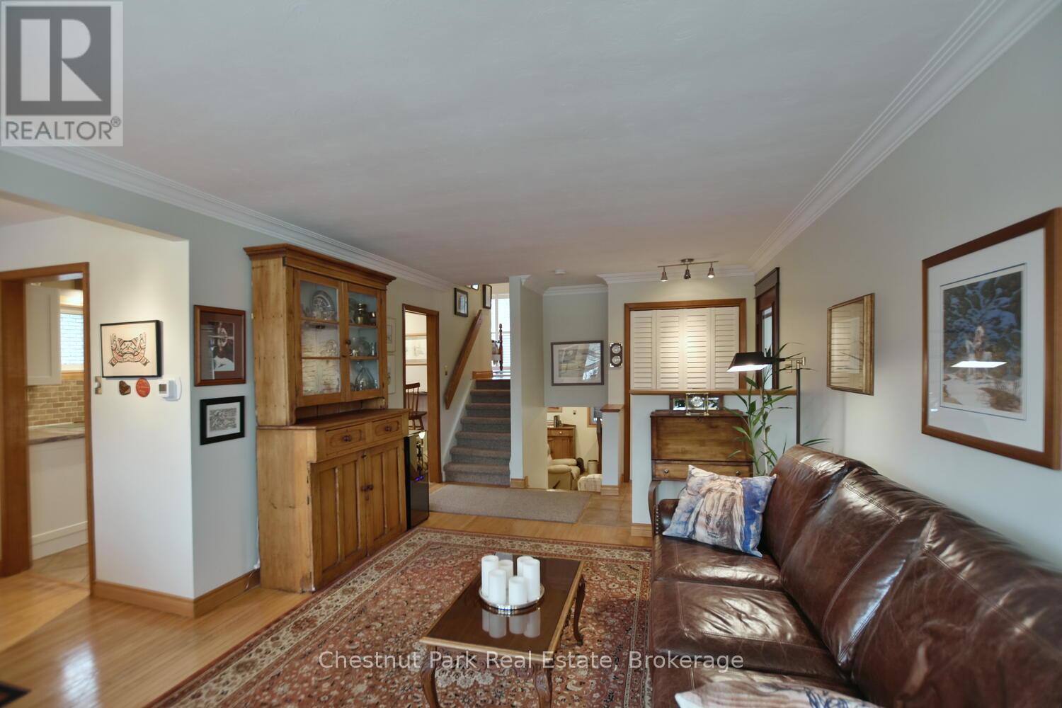
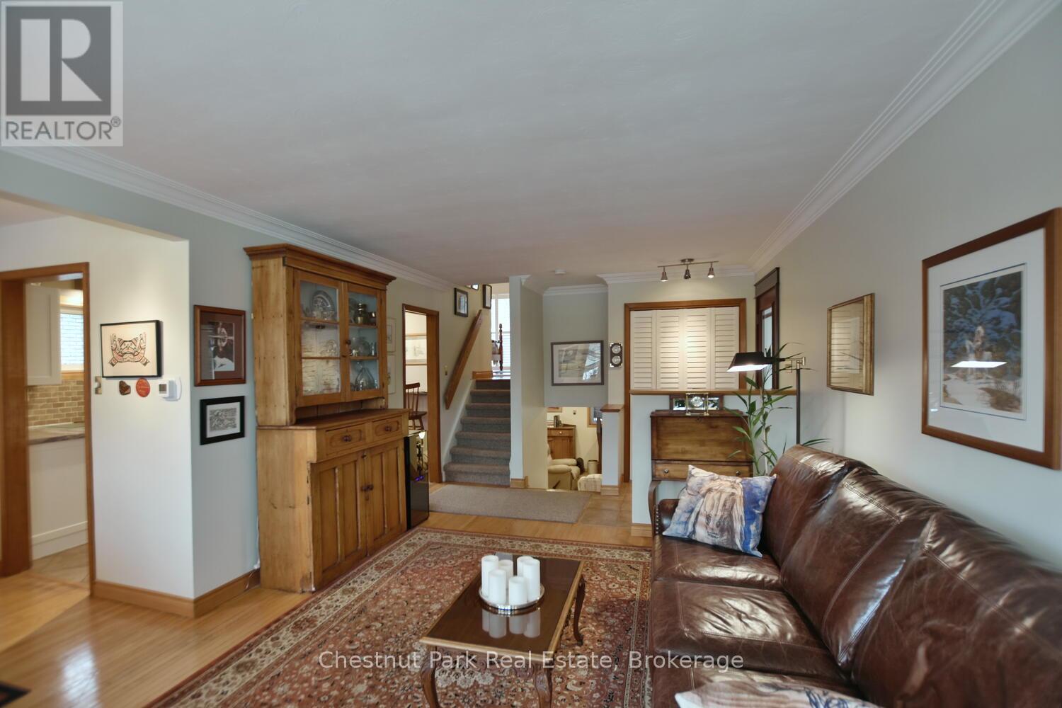
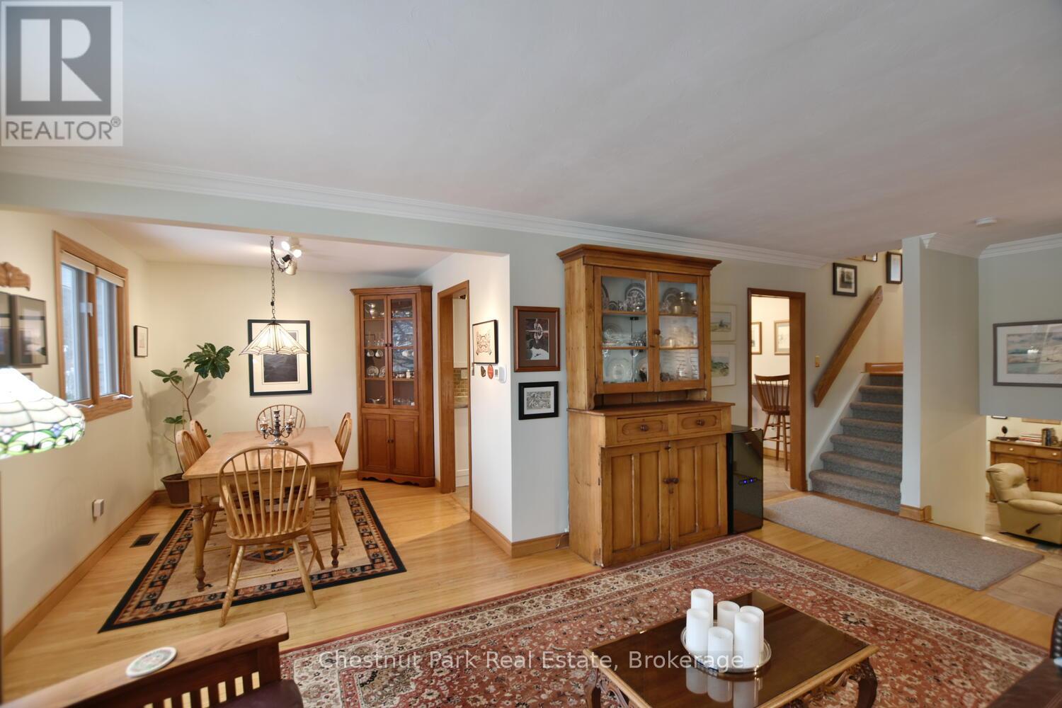
$839,000
24 FERGUSON ROAD
Collingwood, Ontario, Ontario, L9Y3A1
MLS® Number: S12084128
Property description
Welcome to this charming 3-bedroom 2 bathroom home located in the heart of Collingwood. With the same devoted owners for over 36 years, this residence exudes pride of ownership and meticulous care. Multi level, allows for more living and recreational space throughout the home. Separate dinning and kitchen areas along with a spacious living room, will give couples, families space to gather and come together. Featuring an outdoor shed, storage under the upper back deck along with a second attached shed, a pergola and landscaped backyard, parking for six vehicles, including a carport and RV parking on the side, this home has maximized the outdoor space. Situated near walking trails, a short drive to many golf courses and to the ski hills, this home offers an ideal blend of nature and convenience. A highlight of this property is the backyard, perfect for gatherings with family and friends. This home blends indoor and outdoor living, offering a haven for those who appreciate both comfort and style. With its well-maintained features and proximity to recreational amenities, this property truly embodies the essence of recreational living.
Building information
Type
*****
Age
*****
Appliances
*****
Basement Development
*****
Basement Features
*****
Basement Type
*****
Construction Style Attachment
*****
Construction Style Split Level
*****
Cooling Type
*****
Exterior Finish
*****
Fire Protection
*****
Flooring Type
*****
Foundation Type
*****
Heating Fuel
*****
Heating Type
*****
Size Interior
*****
Utility Water
*****
Land information
Access Type
*****
Amenities
*****
Fence Type
*****
Landscape Features
*****
Sewer
*****
Size Depth
*****
Size Frontage
*****
Size Irregular
*****
Size Total
*****
Rooms
Main level
Kitchen
*****
Dining room
*****
Living room
*****
Lower level
Office
*****
Living room
*****
Basement
Other
*****
Recreational, Games room
*****
Second level
Bedroom 3
*****
Bedroom 2
*****
Primary Bedroom
*****
Main level
Kitchen
*****
Dining room
*****
Living room
*****
Lower level
Office
*****
Living room
*****
Basement
Other
*****
Recreational, Games room
*****
Second level
Bedroom 3
*****
Bedroom 2
*****
Primary Bedroom
*****
Courtesy of Chestnut Park Real Estate
Book a Showing for this property
Please note that filling out this form you'll be registered and your phone number without the +1 part will be used as a password.
