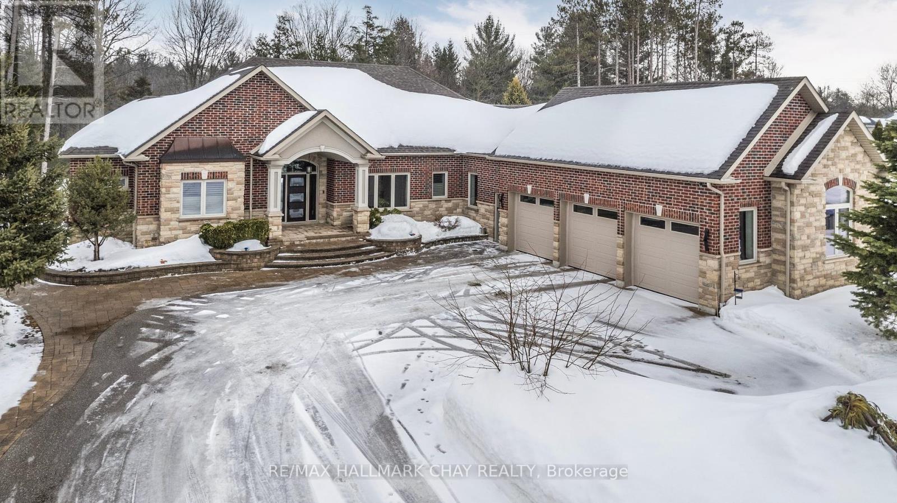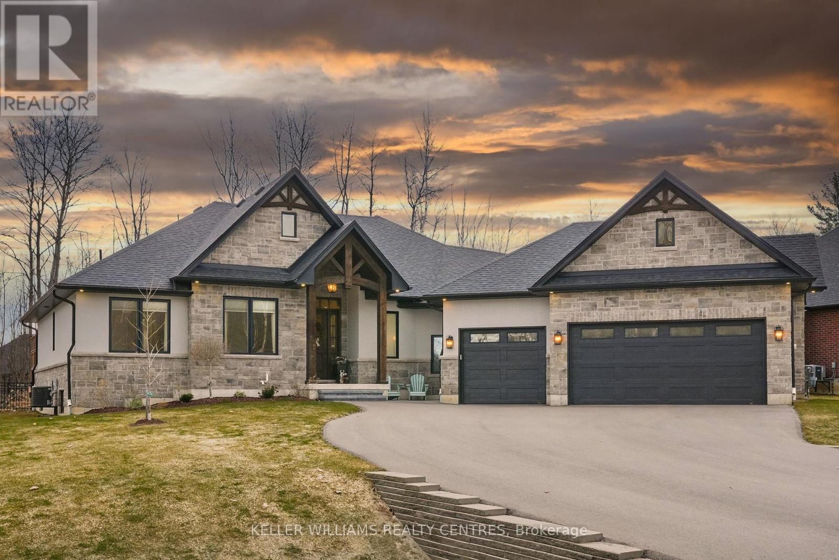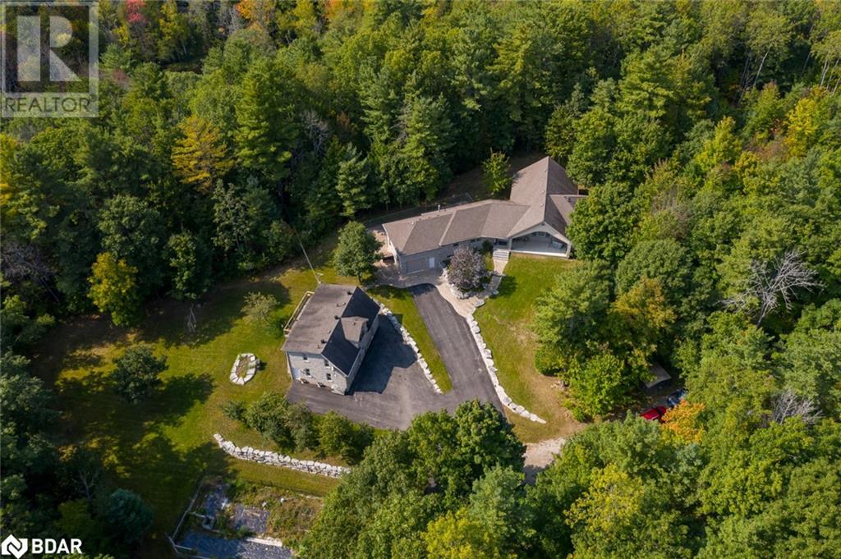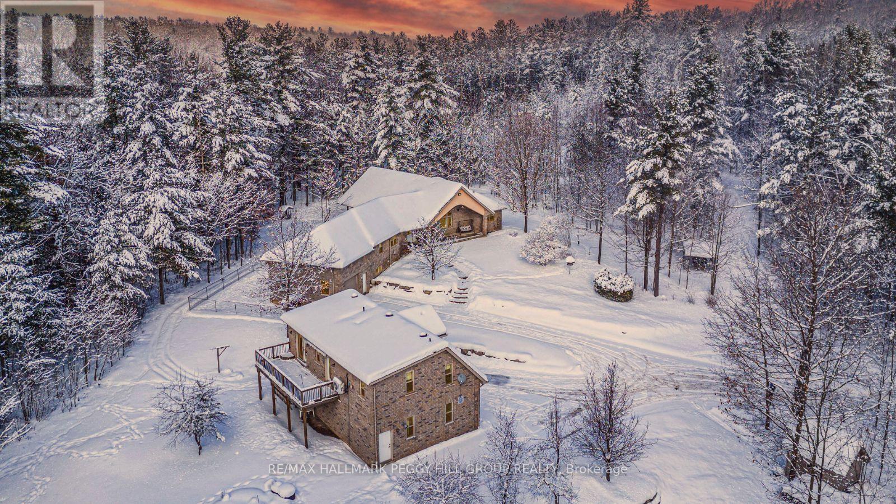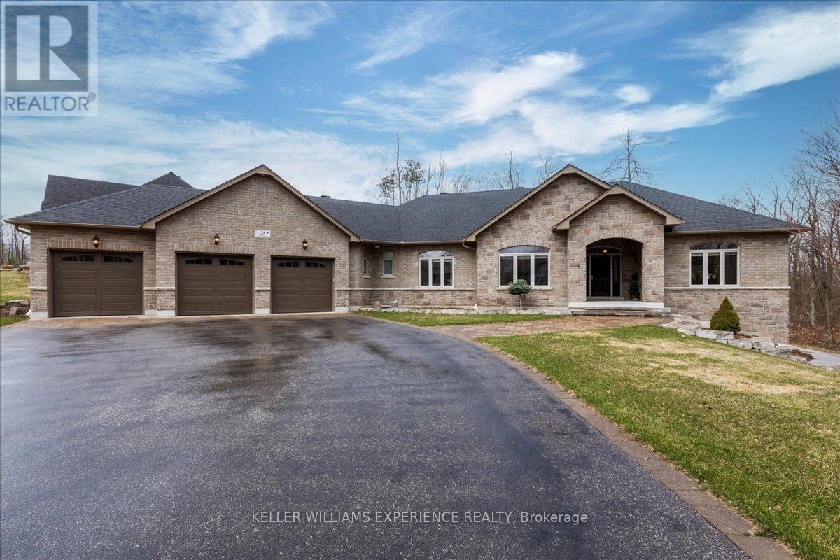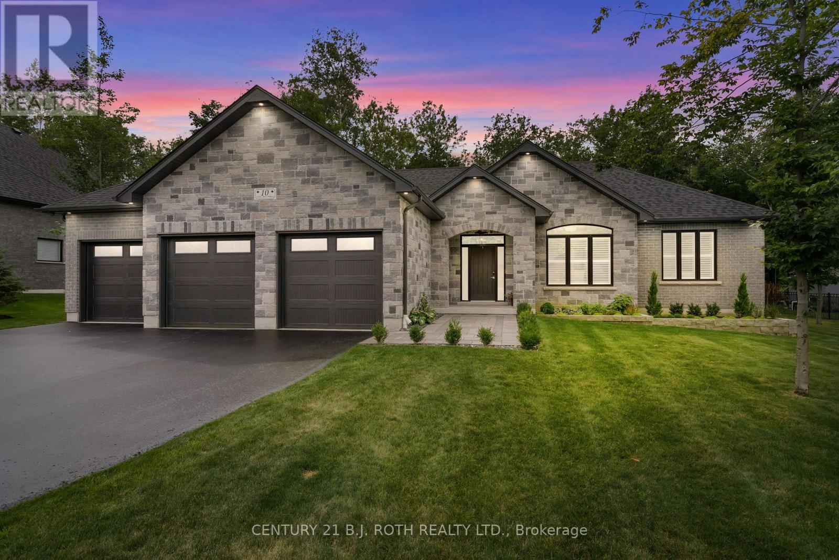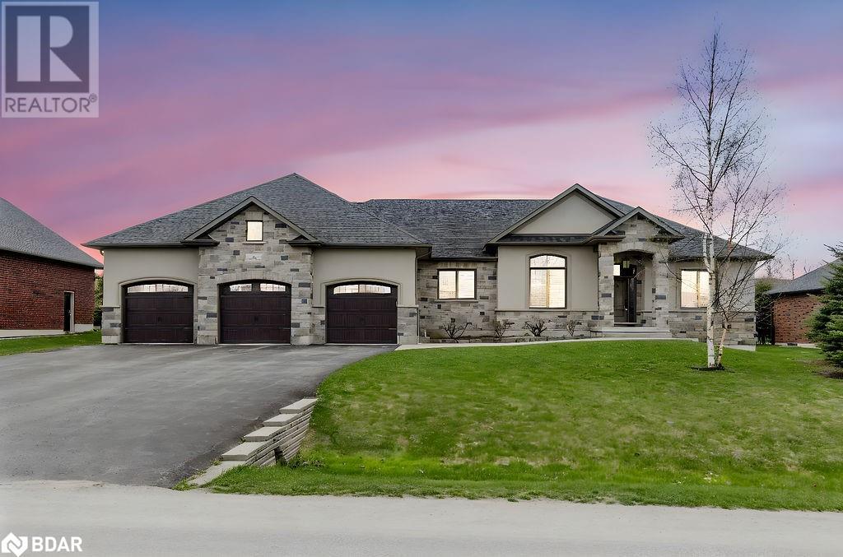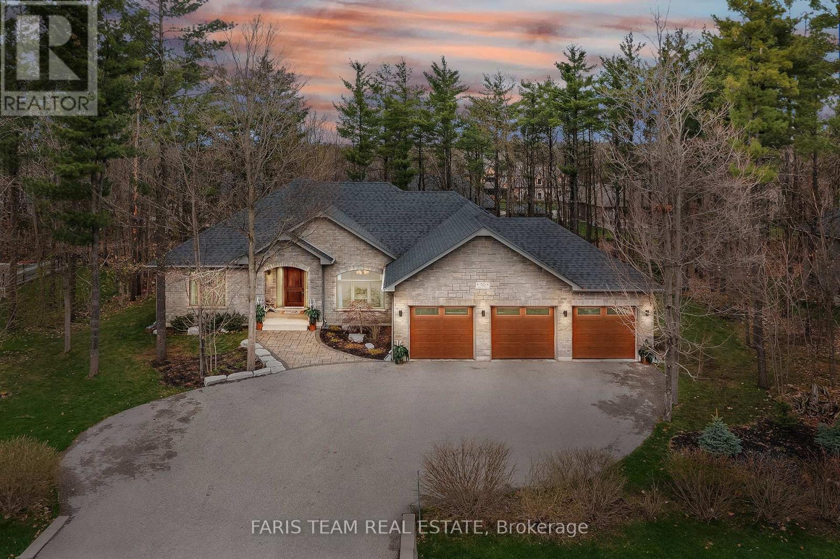Free account required
Unlock the full potential of your property search with a free account! Here's what you'll gain immediate access to:
- Exclusive Access to Every Listing
- Personalized Search Experience
- Favorite Properties at Your Fingertips
- Stay Ahead with Email Alerts
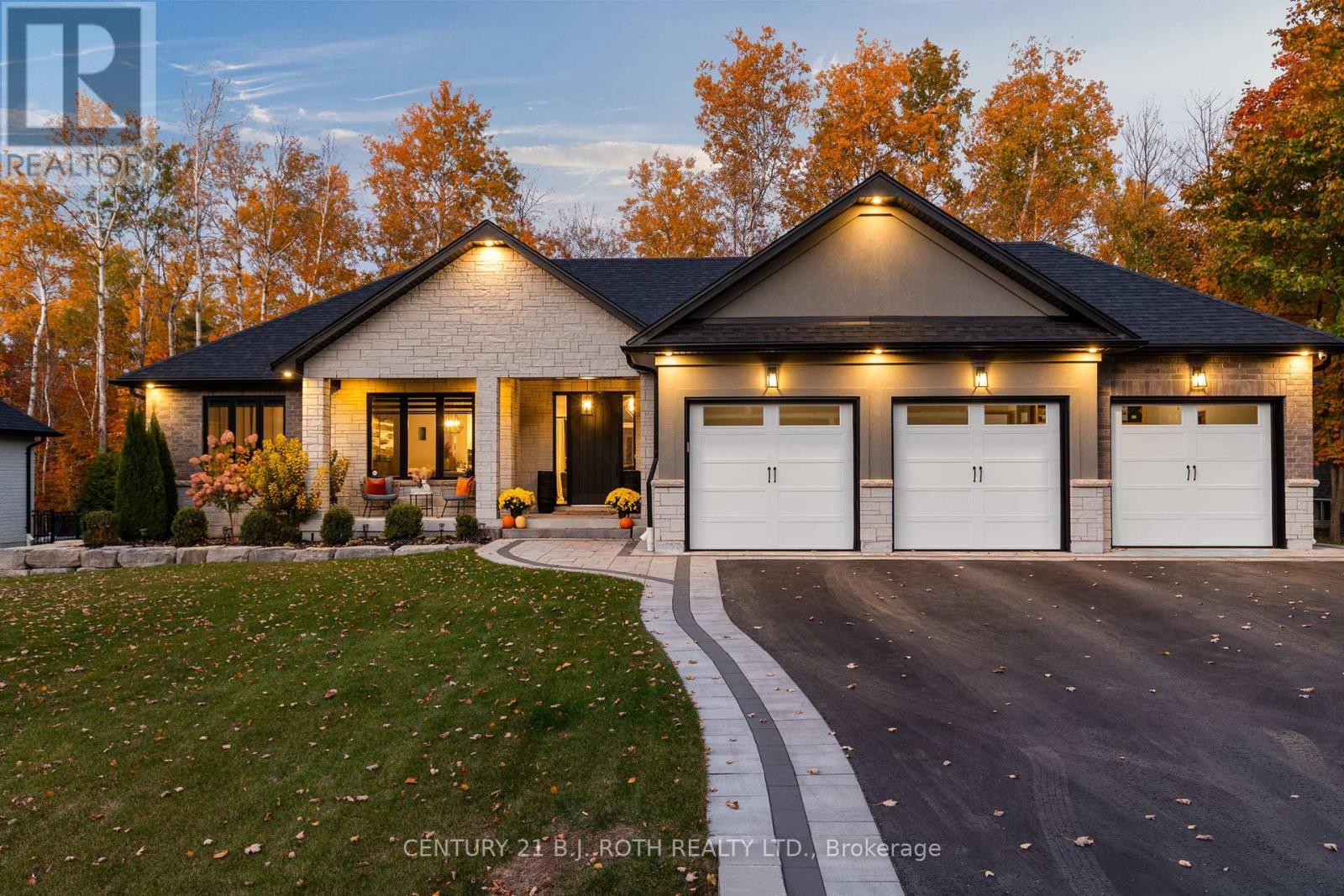
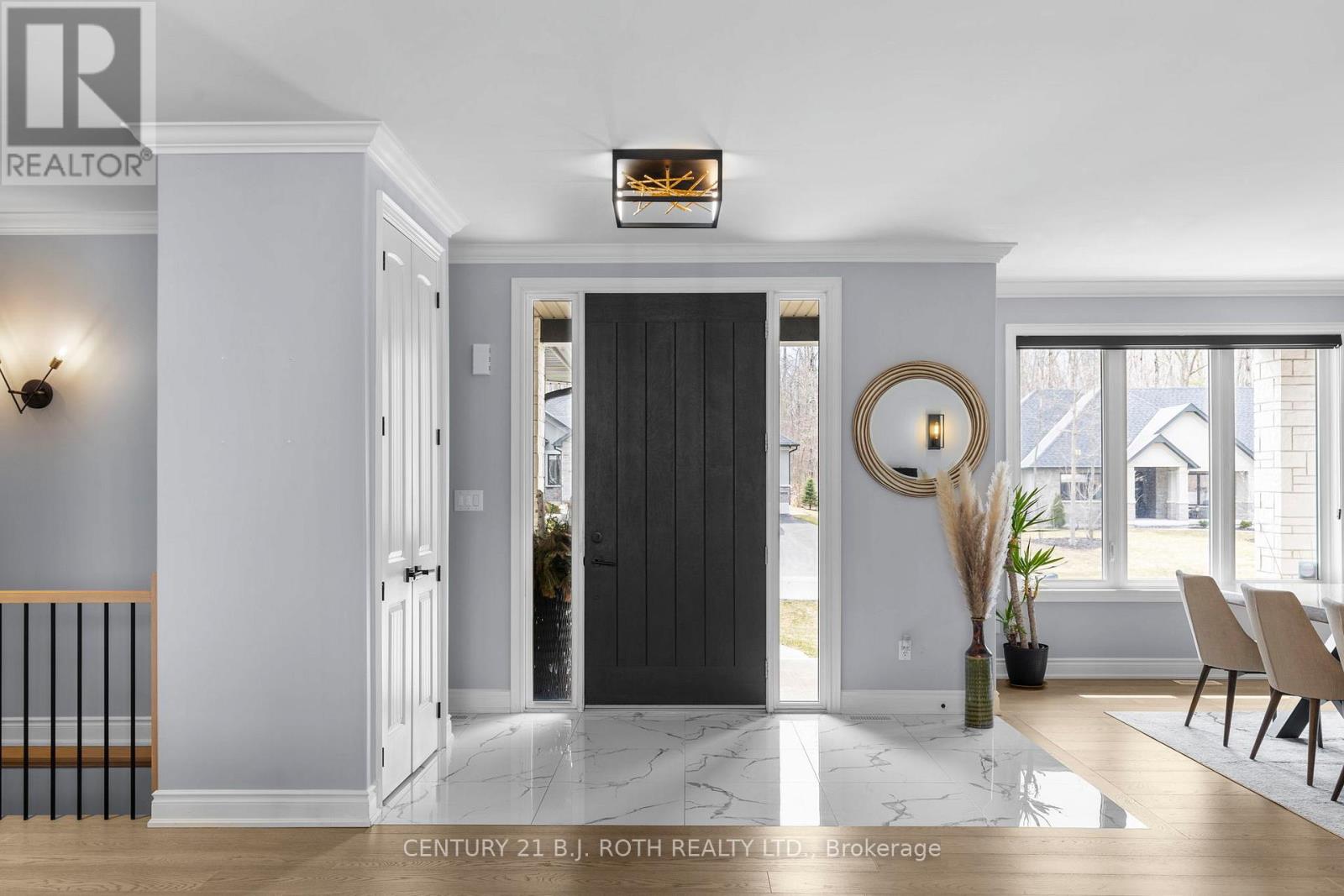
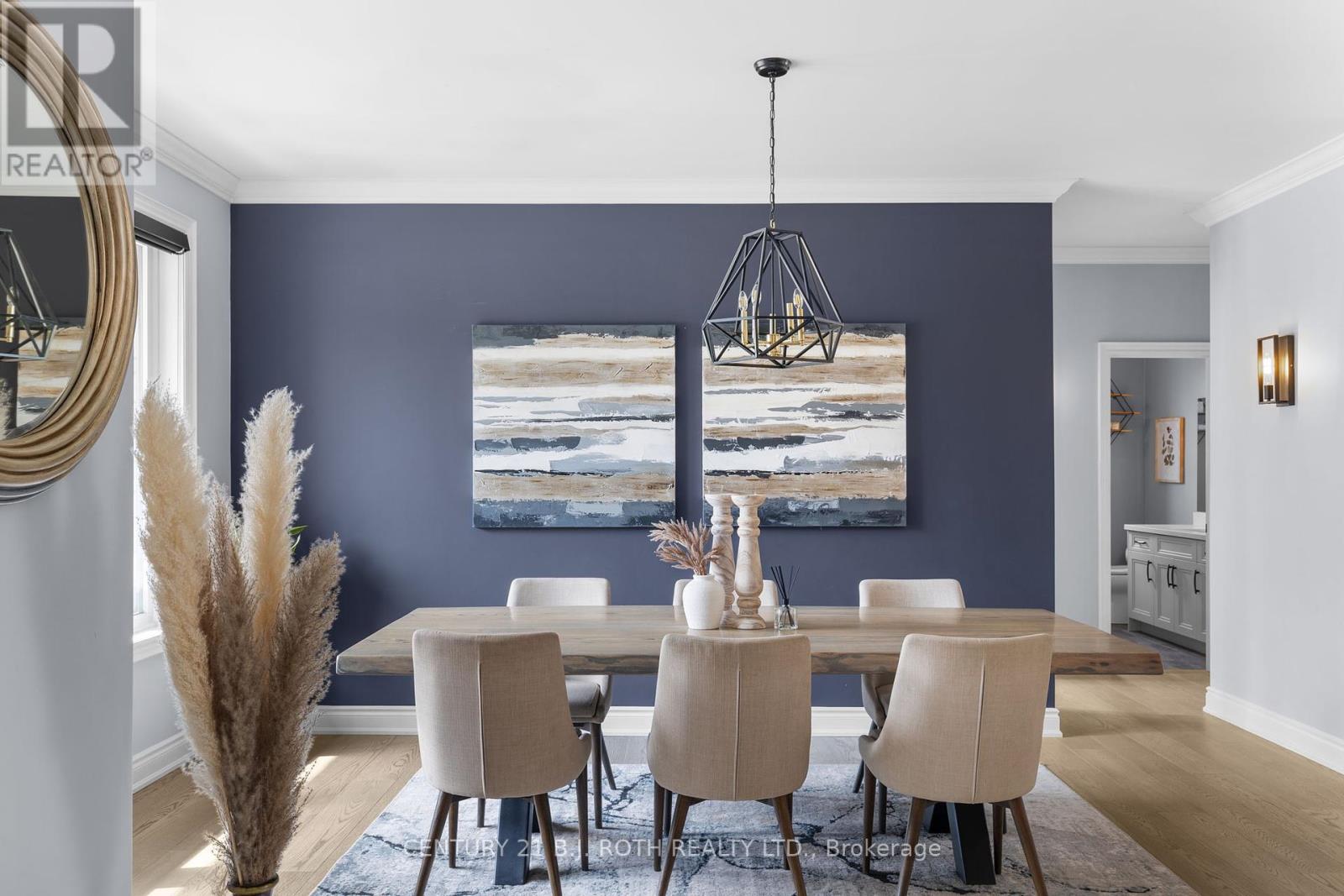


$2,300,000
9 BYERS STREET
Springwater, Ontario, Ontario, L9X2A3
MLS® Number: S12086553
Property description
Welcome to 9 Byers Street A Stunning Home in Prestigious Cameron Estates, Springwater Located just outside Barrie in the sought-after Snow Valley community, this elegant home offers upscale living in one of Springwater's most desirable neighborhoods. With timeless architectural charm, a striking façade, and thoughtful exterior enhancements, this home blends traditional warmth with modern elegance. The main floor features 2,130 sq.ft. with 3 spacious bedrooms and 2 bathrooms. Interior upgrades include wide plank hardwood flooring, upgraded tile, vaulted ceilings, smooth ceilings with recessed lighting, designer fixtures, a cozy gas fireplace, and a built-in Sonos surround system -- ideal for entertaining. The chef-inspired kitchen is a showstopper with granite/quartz counters, under-cabinet lighting, white shaker cabinets with crown moulding, a walk-in pantry, ceramic backsplash, and premium KitchenAid appliances including a wall oven, microwave convection, and bar fridge. The primary suite is a private retreat, with patio access to the hot tub, a luxurious ensuite with heated floors, and a walk-in closet that connects to the laundry room. The fully finished basement adds 2 bedrooms, 1 full bathroom (plus a rough-in for another), a home gym, and a stylish 28' wet bar with quartz countertops, shiplap accent wall, and luxury vinyl flooring throughout. Outside, enjoy extensive stonework, a firepit area, a large covered deck, a triple car garage, and a spacious driveway with room for all your guests. Minutes from Snow Valley Ski Resort, Vespra Hills Golf Club, and Barrie Hill Farms -- this is the perfect home for families seeking luxury, space, and lifestyle in a premier location.
Building information
Type
*****
Age
*****
Amenities
*****
Appliances
*****
Architectural Style
*****
Basement Development
*****
Basement Type
*****
Construction Style Attachment
*****
Cooling Type
*****
Exterior Finish
*****
Fireplace Present
*****
FireplaceTotal
*****
Foundation Type
*****
Heating Fuel
*****
Heating Type
*****
Size Interior
*****
Stories Total
*****
Utility Water
*****
Land information
Amenities
*****
Sewer
*****
Size Depth
*****
Size Frontage
*****
Size Irregular
*****
Size Total
*****
Rooms
Main level
Laundry room
*****
Bedroom
*****
Primary Bedroom
*****
Bedroom
*****
Kitchen
*****
Eating area
*****
Living room
*****
Basement
Bedroom
*****
Bedroom
*****
Recreational, Games room
*****
Utility room
*****
Exercise room
*****
Main level
Laundry room
*****
Bedroom
*****
Primary Bedroom
*****
Bedroom
*****
Kitchen
*****
Eating area
*****
Living room
*****
Basement
Bedroom
*****
Bedroom
*****
Recreational, Games room
*****
Utility room
*****
Exercise room
*****
Courtesy of CENTURY 21 B.J. ROTH REALTY LTD.
Book a Showing for this property
Please note that filling out this form you'll be registered and your phone number without the +1 part will be used as a password.
