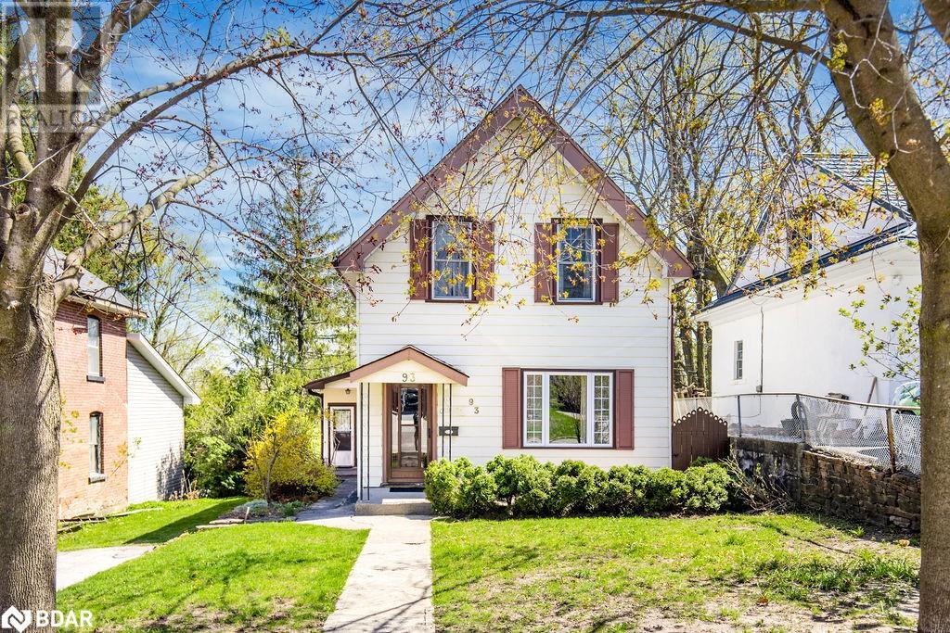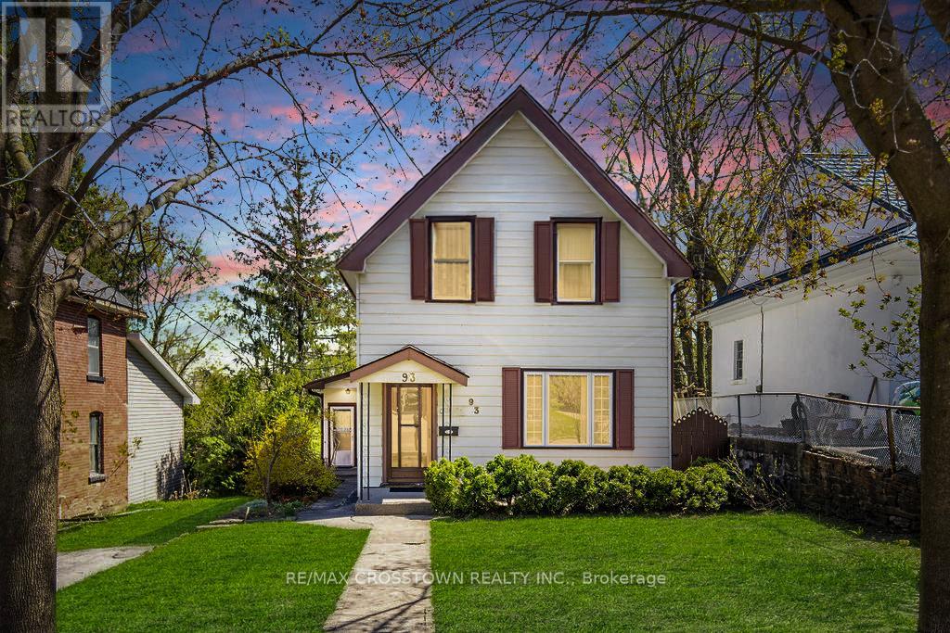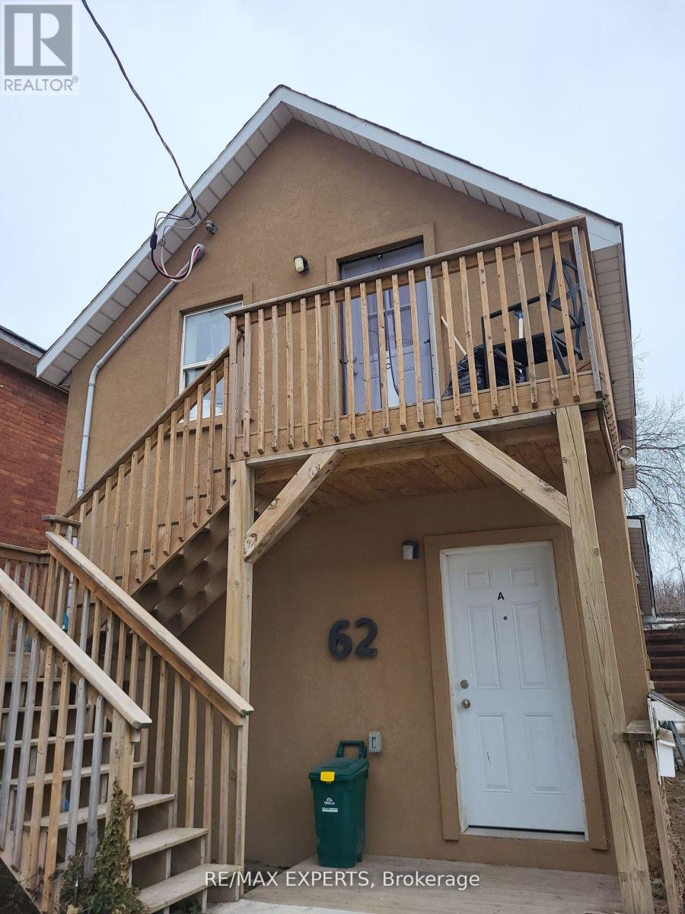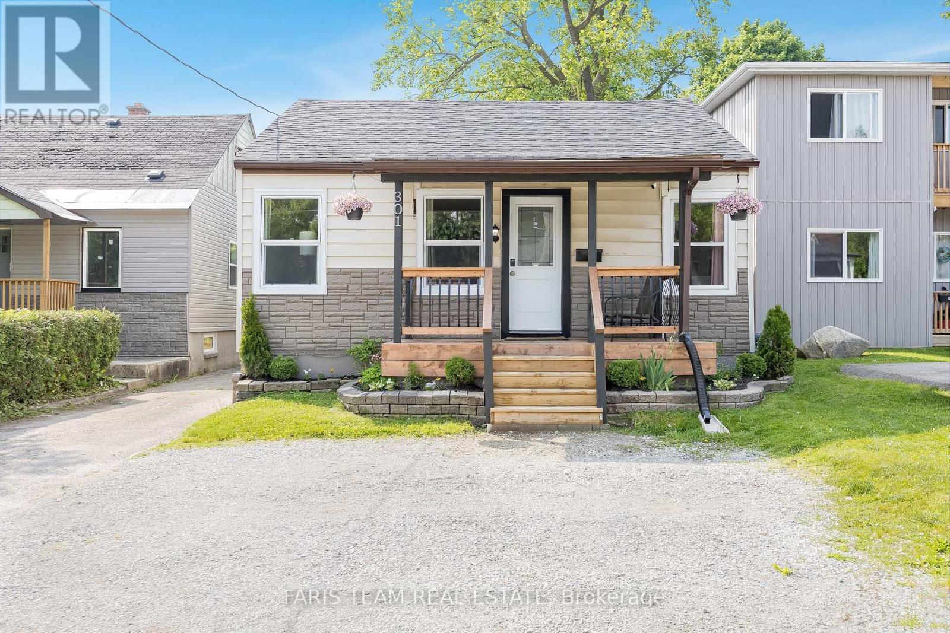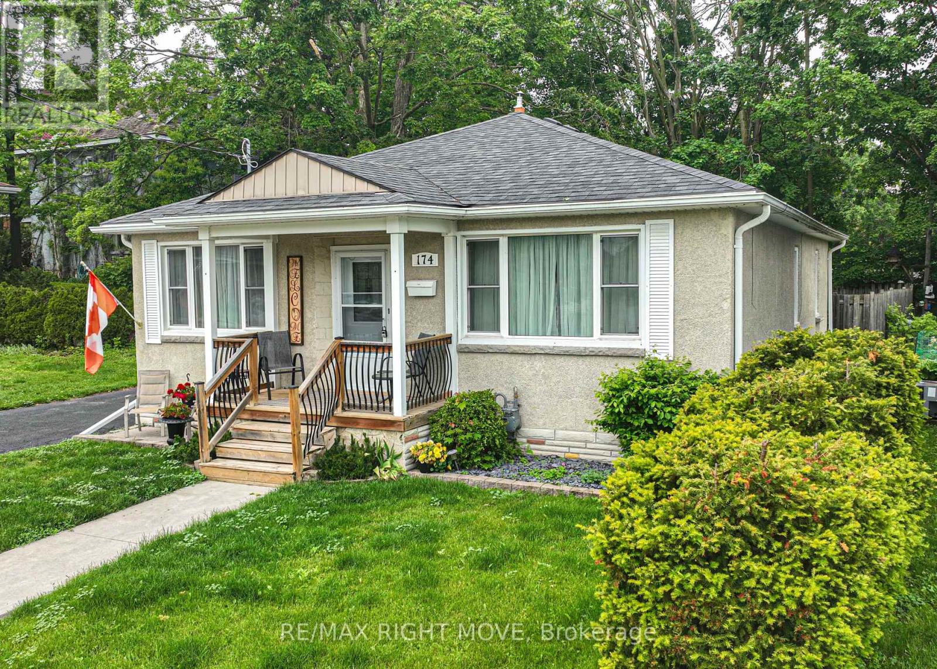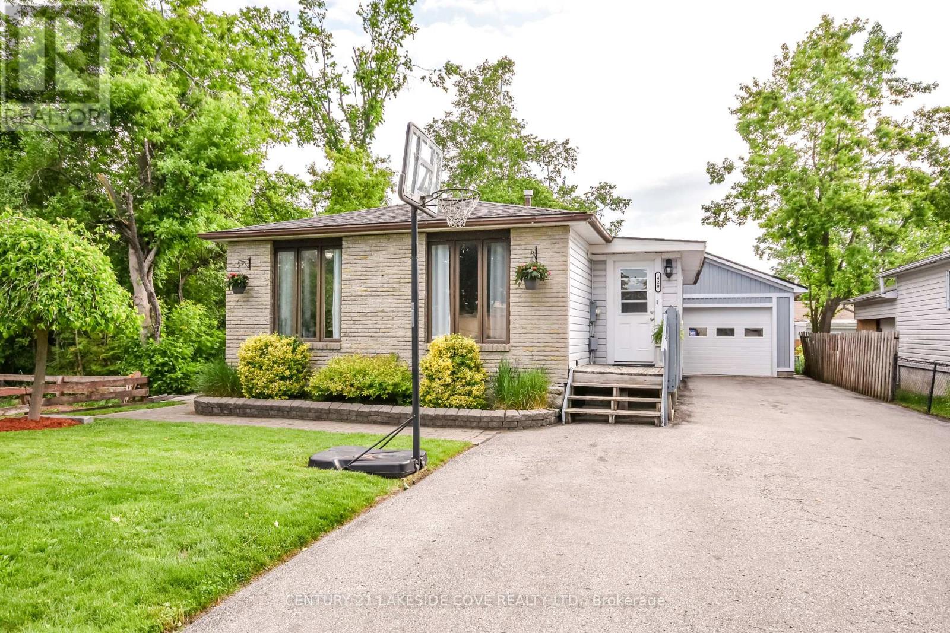Free account required
Unlock the full potential of your property search with a free account! Here's what you'll gain immediate access to:
- Exclusive Access to Every Listing
- Personalized Search Experience
- Favorite Properties at Your Fingertips
- Stay Ahead with Email Alerts
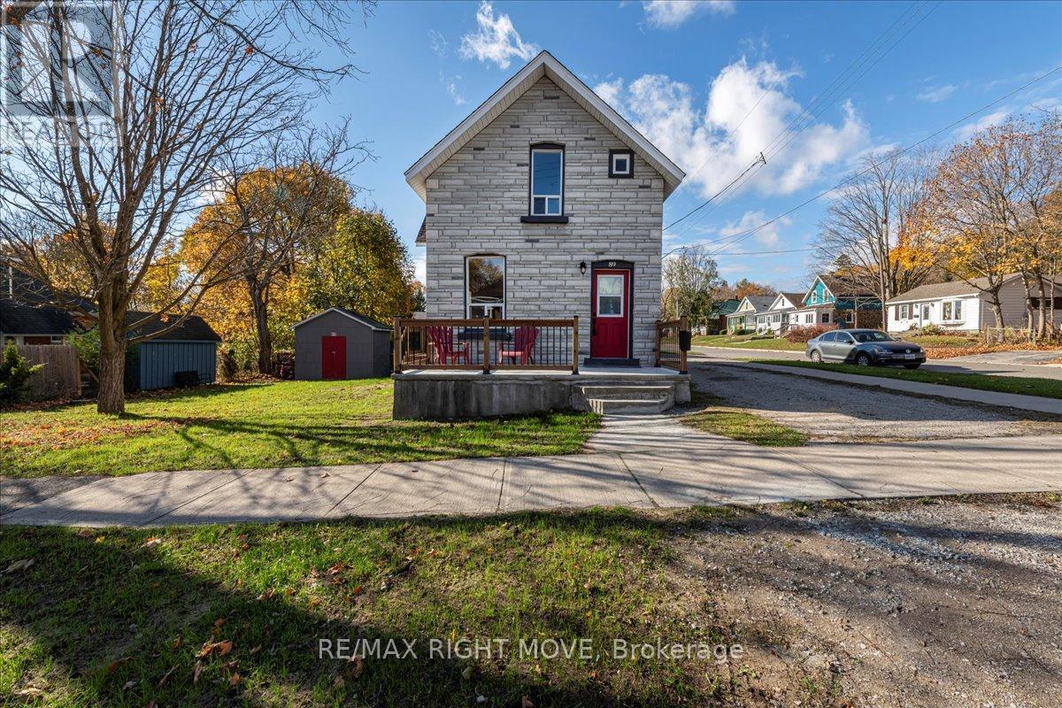
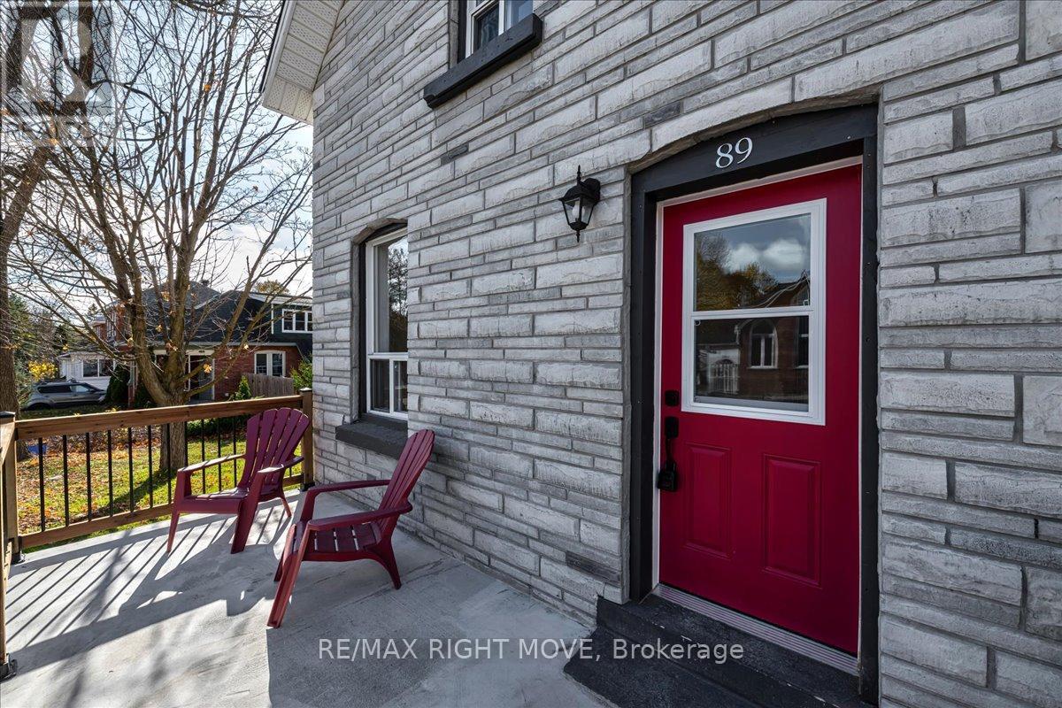
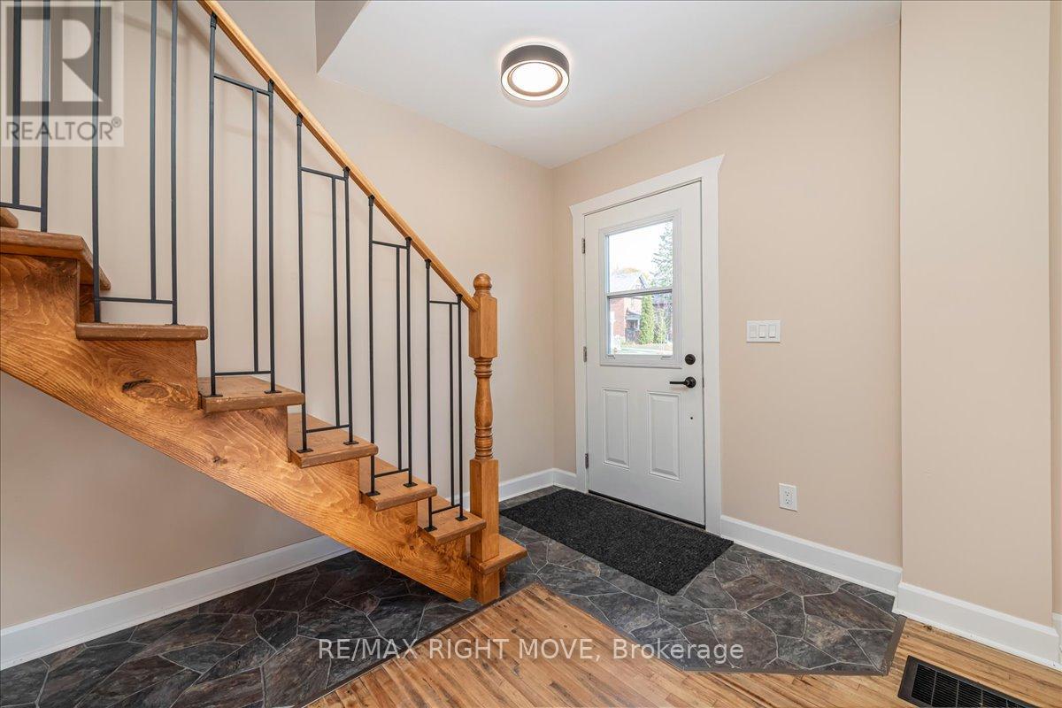
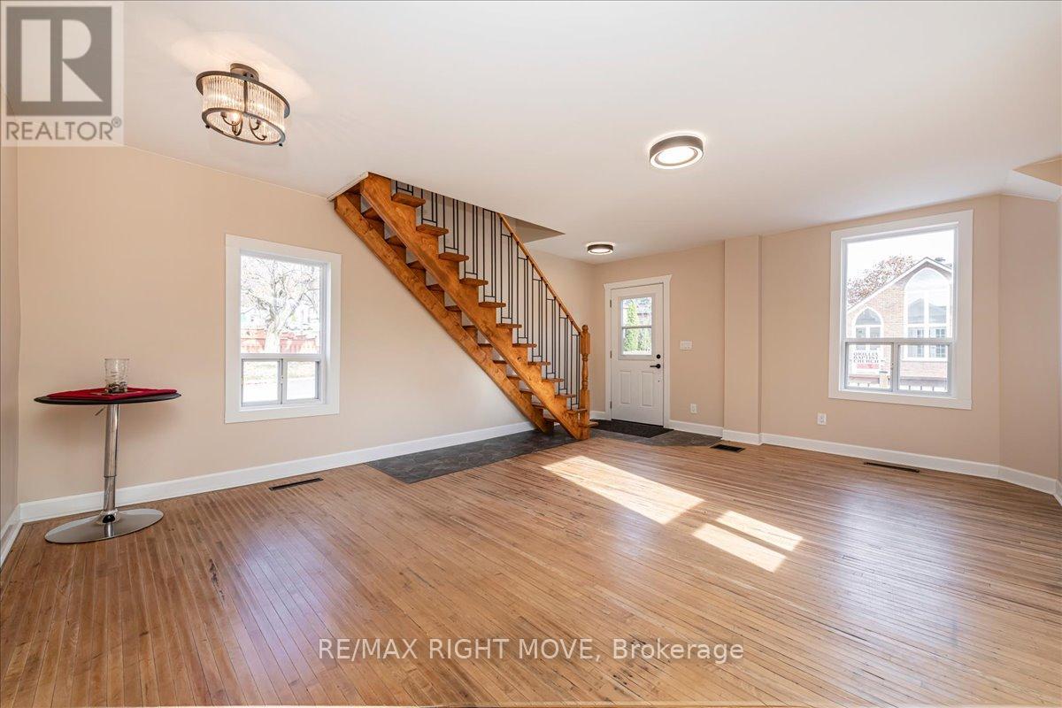
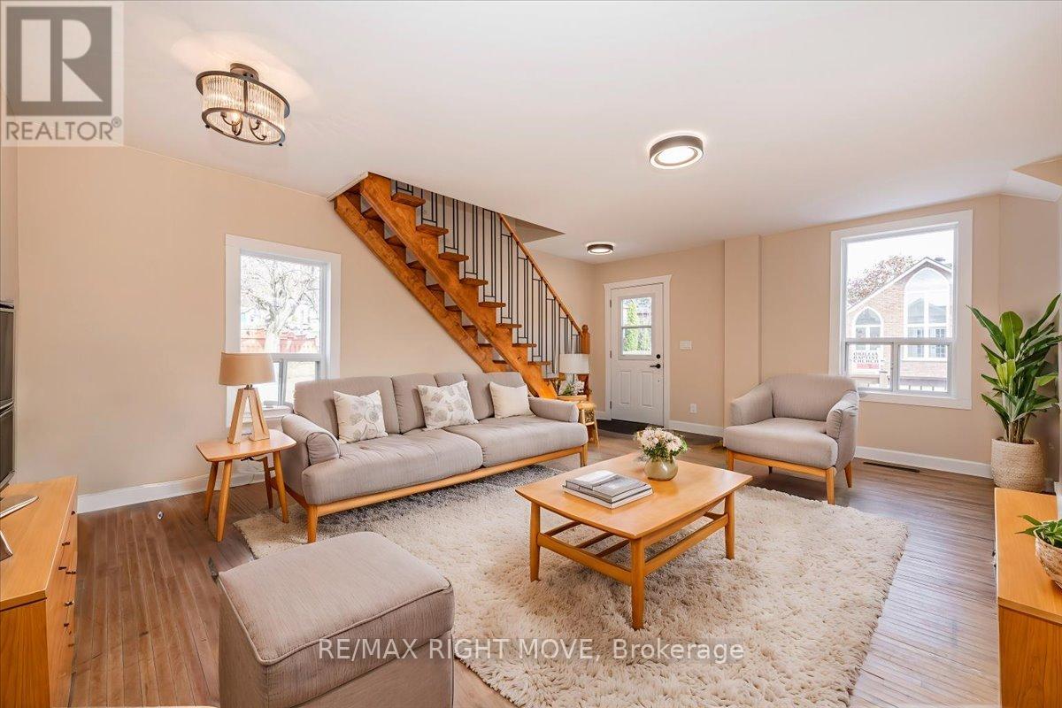
$559,000
89 DOUGLAS STREET
Orillia, Ontario, Ontario, L3V5Y7
MLS® Number: S12088846
Property description
Welcome to this recently renovated 3-bedroom, 2-bathroom home, nestled on a desirable corner lot in Orillia's up and coming family-friendly West Village. Perfectly suited for first-time homebuyers or savvy investors, this charming home offers a perfect blend of modern upgrades and timeless character. Step inside and be greeted by a bright and spacious living/dining room combo. The newly renovated kitchen is the heart of the home, boasting sleek new appliances including a farmhouse sink, range hood, and stove, all set against the backdrop of fresh cabinetry. A convenient desk area offers space to work from home, while the kitchen conveniently connects to the side deck and an updated 3-piece bathroom. Upstairs, you'll find 3 bright bedrooms with brand-new carpet flooring and light fixtures. The fully renovated 4-piece bathroom is a true retreat with its modern tub/shower combo, stylish new sink and laundry. Below you will find an unfinished basement that is large, clean, and offers abundant storage. The side yard features a storage shed and plenty of green space to enjoy year-round. Located just minutes from downtown Orillia, this home is steps from the Mark IV Brothers local coffee shop and only a short walk to local schools. Close proximity to Orillia Soldiers Memorial Hospital and easy access to Highway 11, making commuting a breeze.
Building information
Type
*****
Appliances
*****
Basement Development
*****
Basement Type
*****
Construction Style Attachment
*****
Cooling Type
*****
Exterior Finish
*****
Foundation Type
*****
Heating Fuel
*****
Heating Type
*****
Size Interior
*****
Stories Total
*****
Utility Water
*****
Land information
Amenities
*****
Sewer
*****
Size Depth
*****
Size Frontage
*****
Size Irregular
*****
Size Total
*****
Rooms
Main level
Bathroom
*****
Kitchen
*****
Dining room
*****
Living room
*****
Second level
Bathroom
*****
Bedroom
*****
Bedroom
*****
Bedroom
*****
Main level
Bathroom
*****
Kitchen
*****
Dining room
*****
Living room
*****
Second level
Bathroom
*****
Bedroom
*****
Bedroom
*****
Bedroom
*****
Main level
Bathroom
*****
Kitchen
*****
Dining room
*****
Living room
*****
Second level
Bathroom
*****
Bedroom
*****
Bedroom
*****
Bedroom
*****
Courtesy of RE/MAX RIGHT MOVE
Book a Showing for this property
Please note that filling out this form you'll be registered and your phone number without the +1 part will be used as a password.


