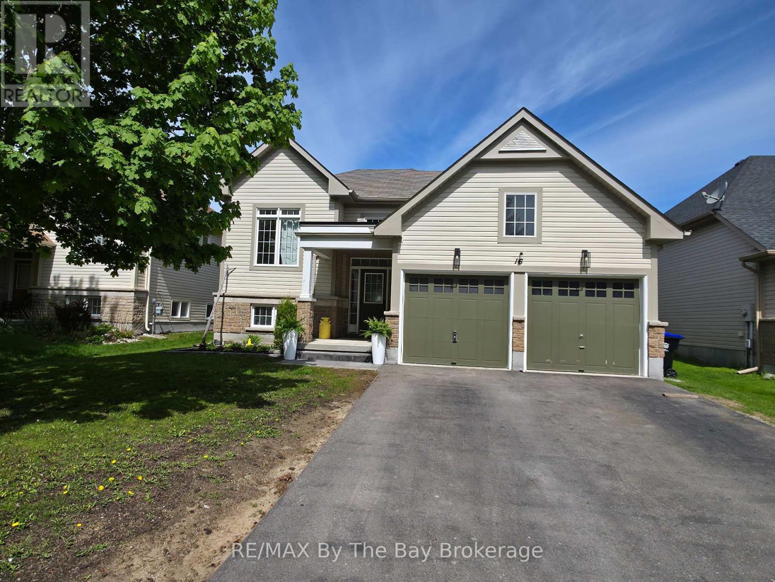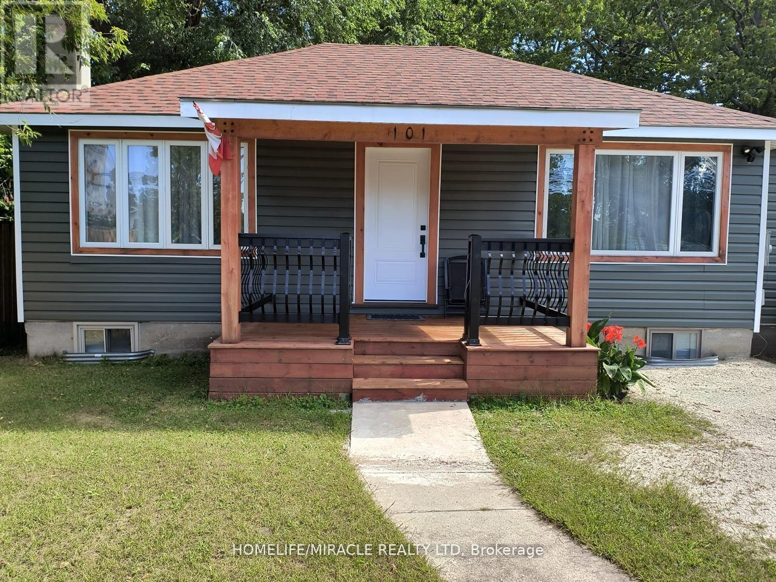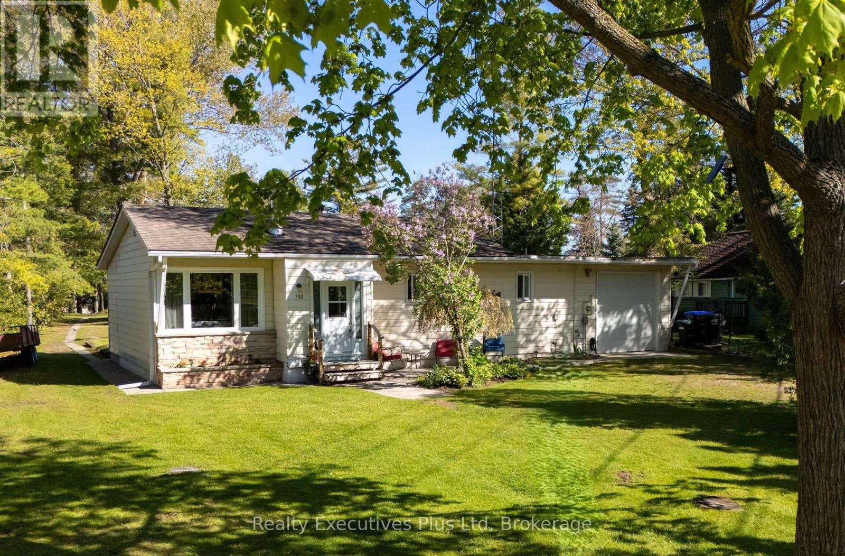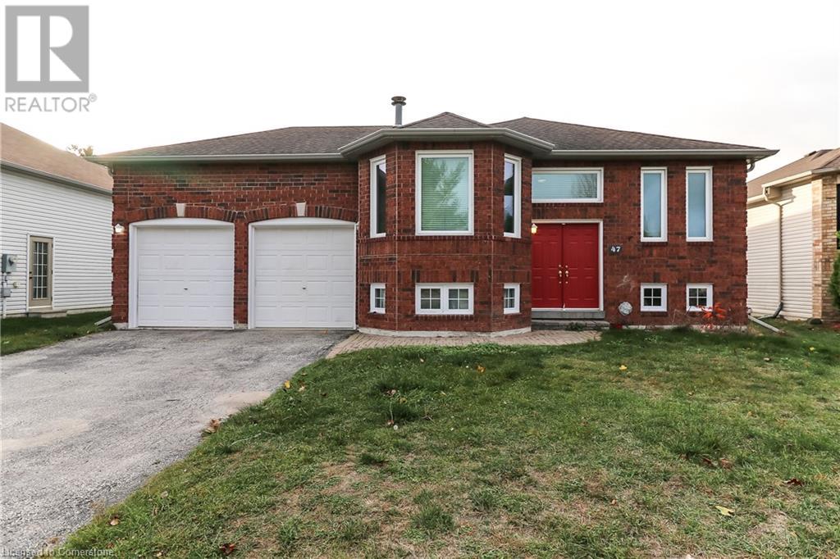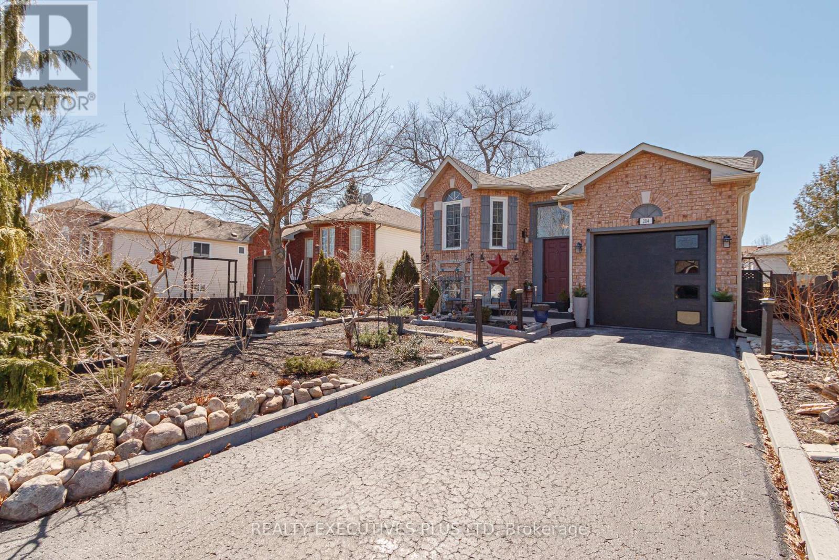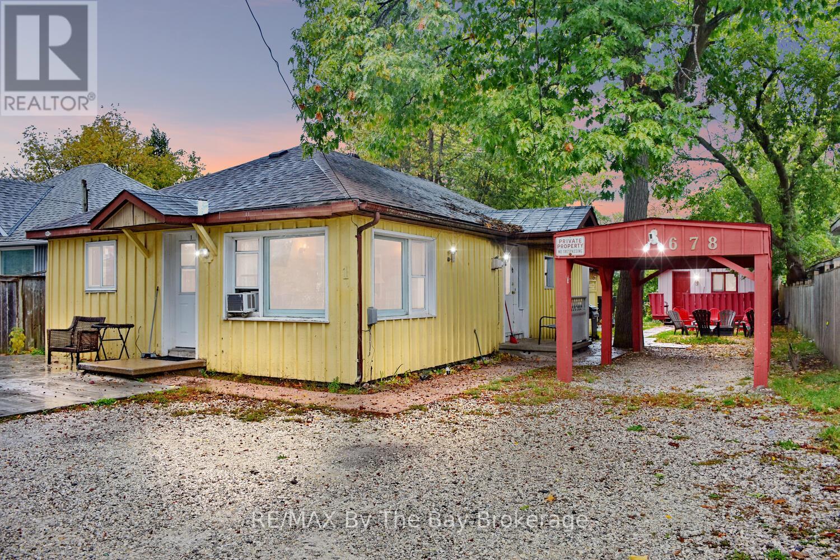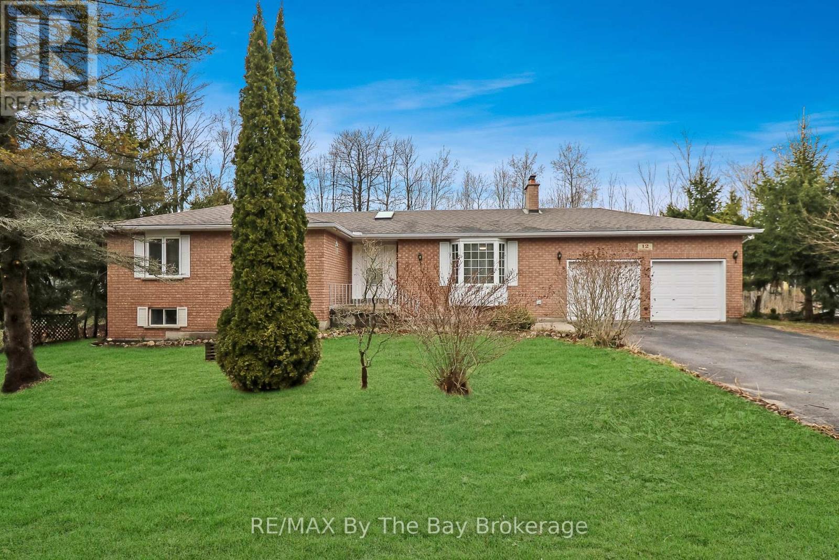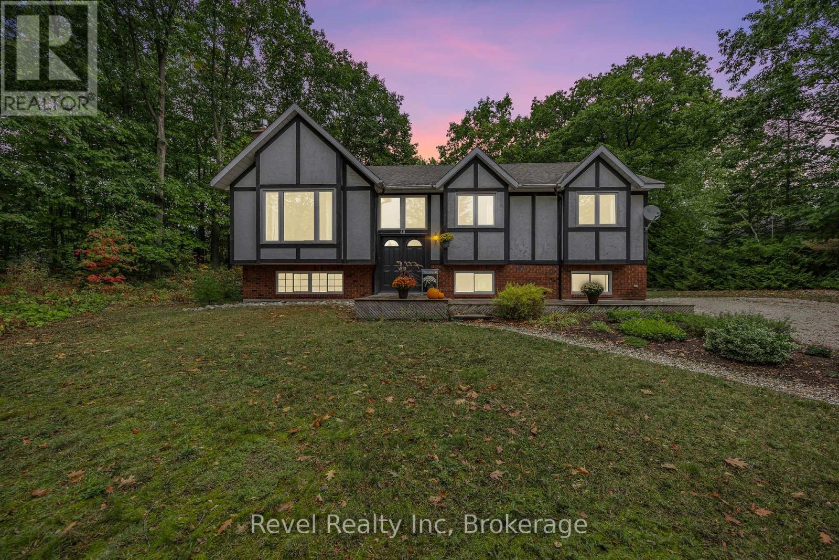Free account required
Unlock the full potential of your property search with a free account! Here's what you'll gain immediate access to:
- Exclusive Access to Every Listing
- Personalized Search Experience
- Favorite Properties at Your Fingertips
- Stay Ahead with Email Alerts
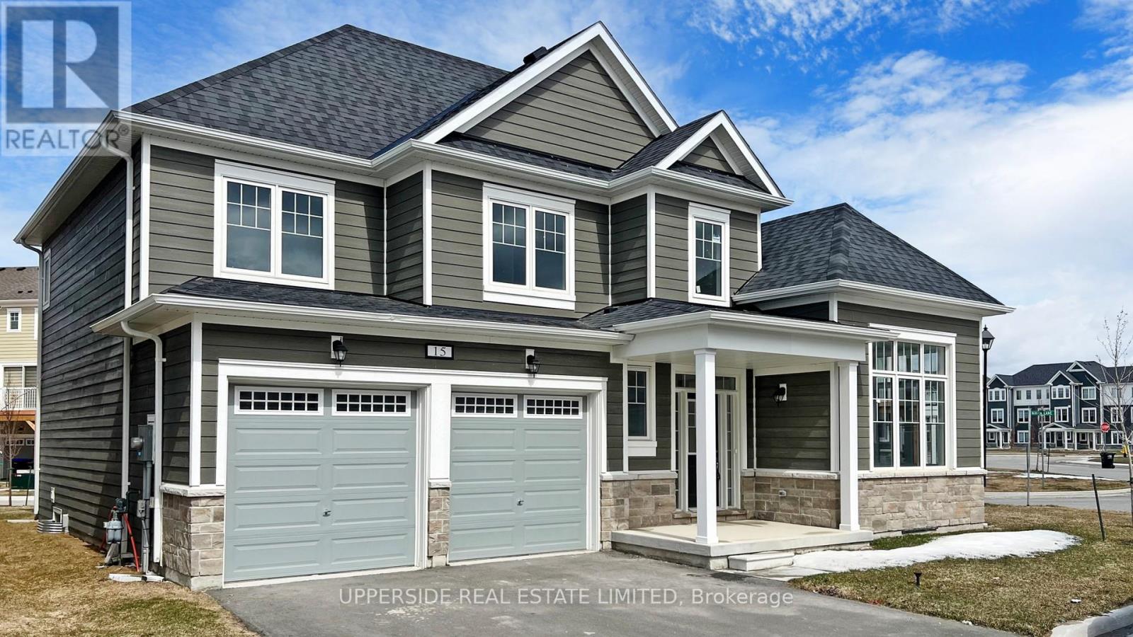
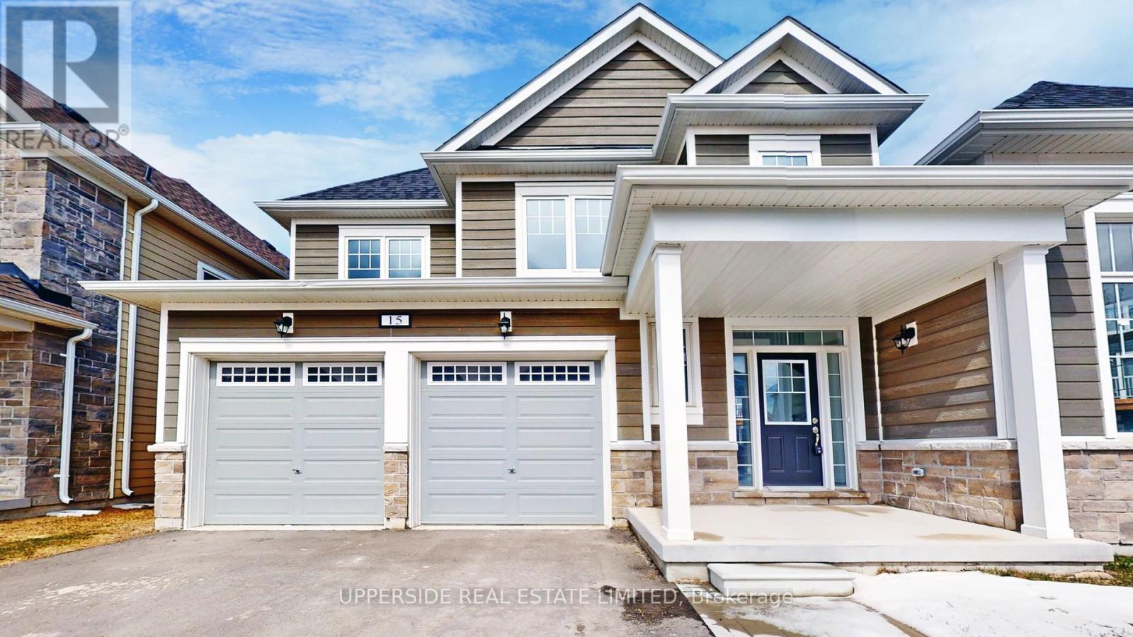
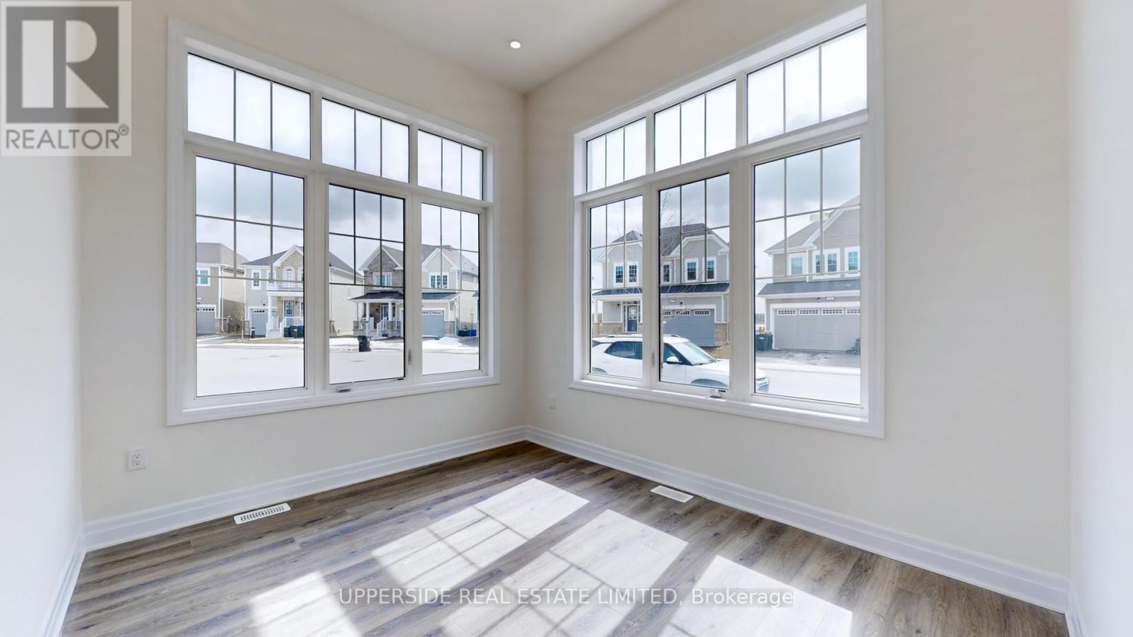
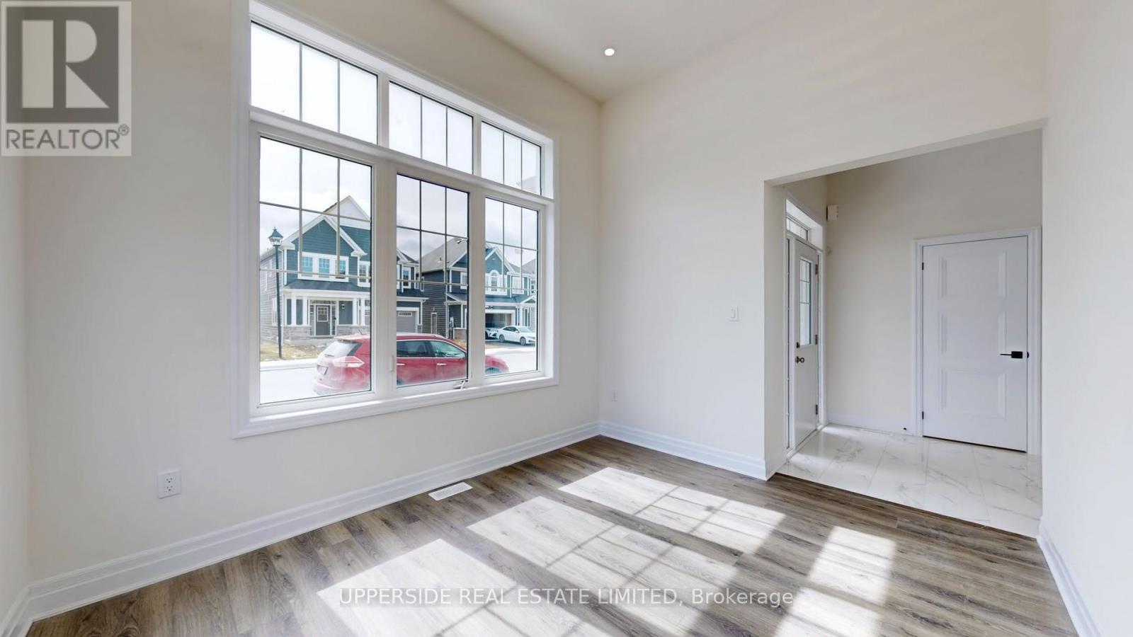
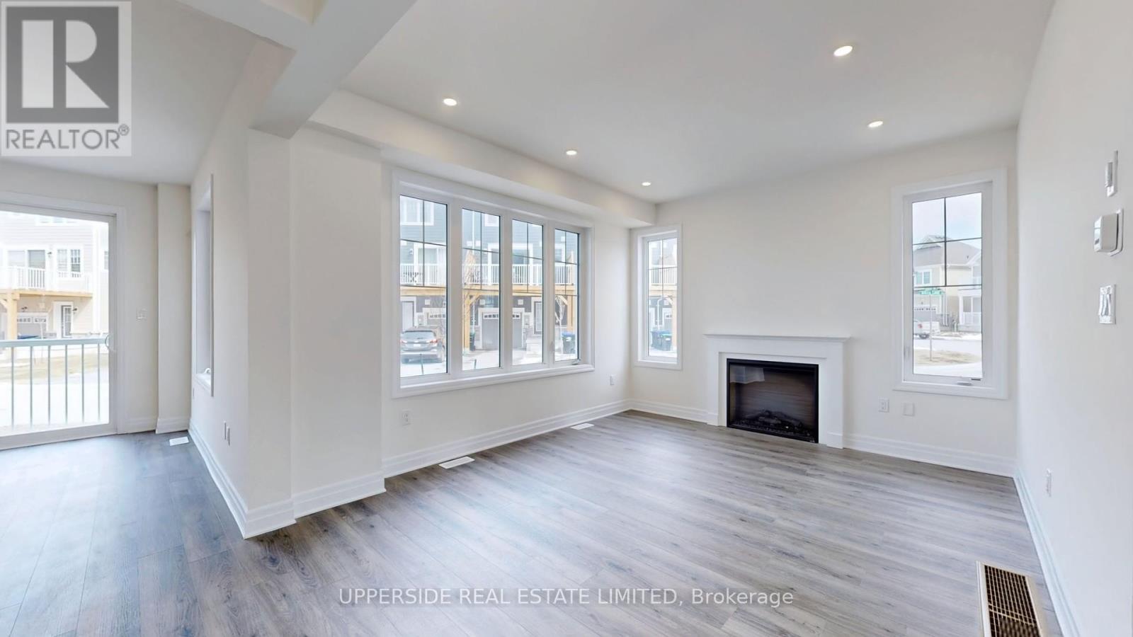
$735,900
15 SHAPIRA AVENUE
Wasaga Beach, Ontario, Ontario, L9Z0K2
MLS® Number: S12104919
Property description
**Builder's Inventory** In highly coveted Georgian Sands Master planned community by Elm Developments. "The Custom" is an Extensively Upgraded Custom Designed 4 bedroom Family Home. 2 Storey Entrance, Separate Office/Library. Porcelein Tiles and Vinyl Plank Flooring throughout. Great Mud Room/LaundryRoom Combo with Separate Entrance, Upper Cabinets, a Bench with Cubbies and a Closet. Pot Lights thru out, Smooth Ceilings, Oak Stairs with Metal Pickets, Upgraded Plumbing Package, Upgraded Kitchen Cabinetry, Valance (to be installed), Pot & Pan Drawers, Backsplash, Upgraded Doors & Trim Package. Georgian Sands is Wasaga's most sought after 4 Season Community with Golf Course on site, just minutes from Shopping, Restaurants, the New Arena & Library and of course the Beach!
Building information
Type
*****
Amenities
*****
Appliances
*****
Basement Development
*****
Basement Type
*****
Construction Style Attachment
*****
Cooling Type
*****
Exterior Finish
*****
Fireplace Present
*****
FireplaceTotal
*****
Flooring Type
*****
Foundation Type
*****
Half Bath Total
*****
Heating Fuel
*****
Heating Type
*****
Size Interior
*****
Stories Total
*****
Utility Water
*****
Land information
Amenities
*****
Sewer
*****
Size Depth
*****
Size Frontage
*****
Size Irregular
*****
Size Total
*****
Rooms
Main level
Mud room
*****
Kitchen
*****
Eating area
*****
Great room
*****
Library
*****
Second level
Bedroom 4
*****
Bedroom 3
*****
Bedroom 2
*****
Primary Bedroom
*****
Courtesy of UPPERSIDE REAL ESTATE LIMITED
Book a Showing for this property
Please note that filling out this form you'll be registered and your phone number without the +1 part will be used as a password.

