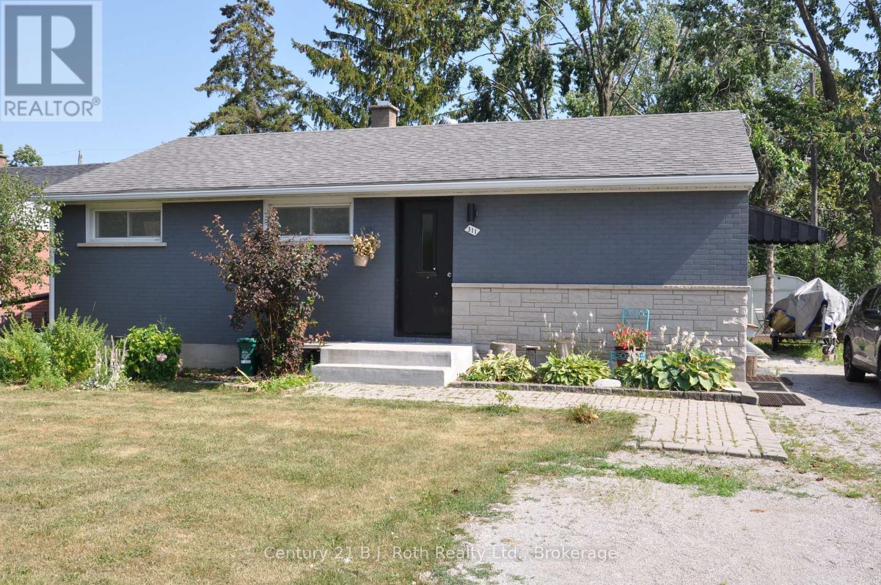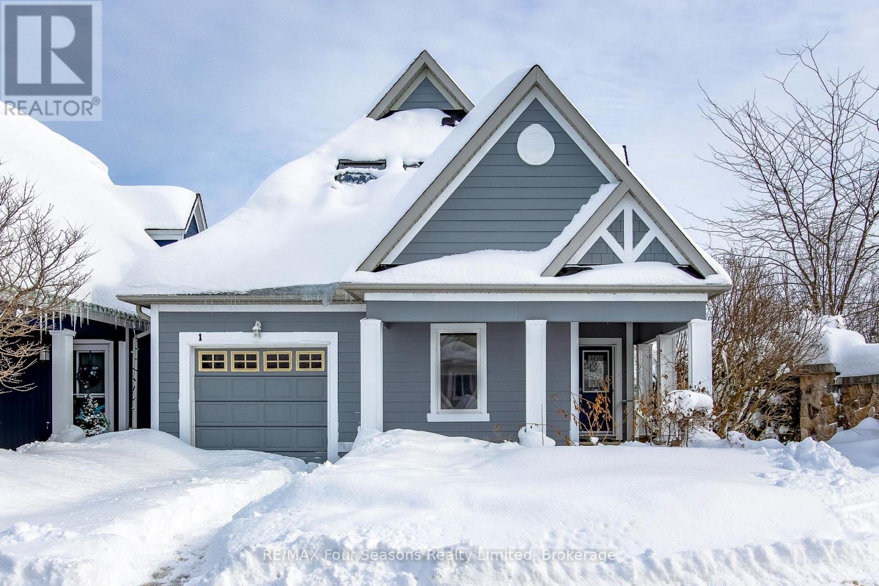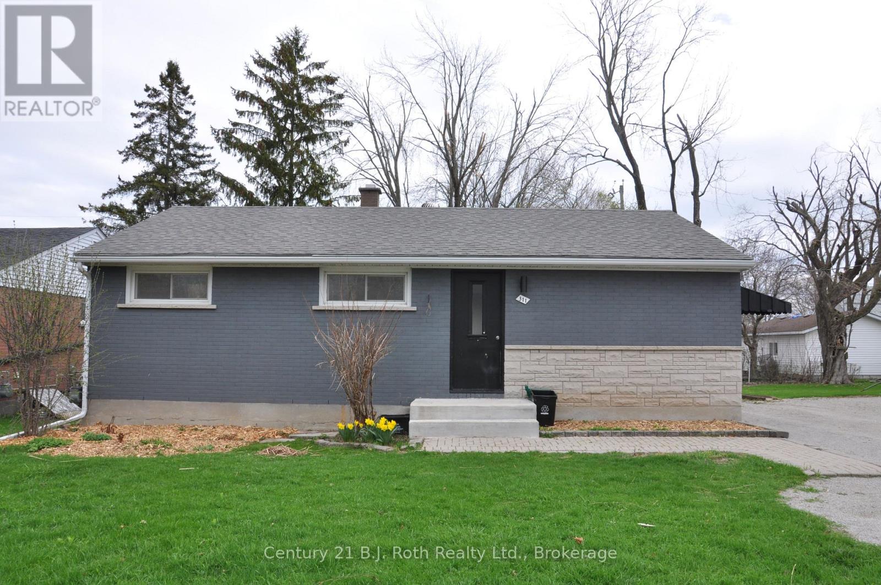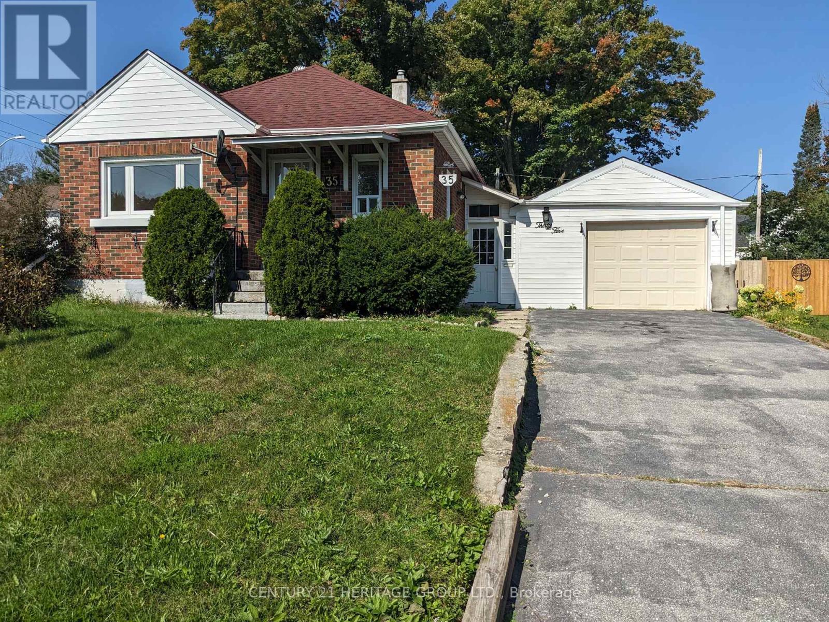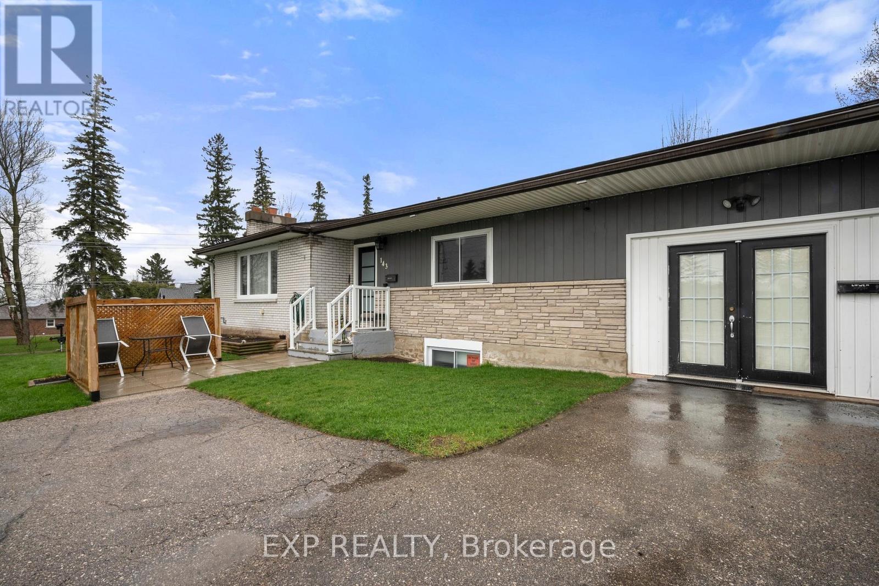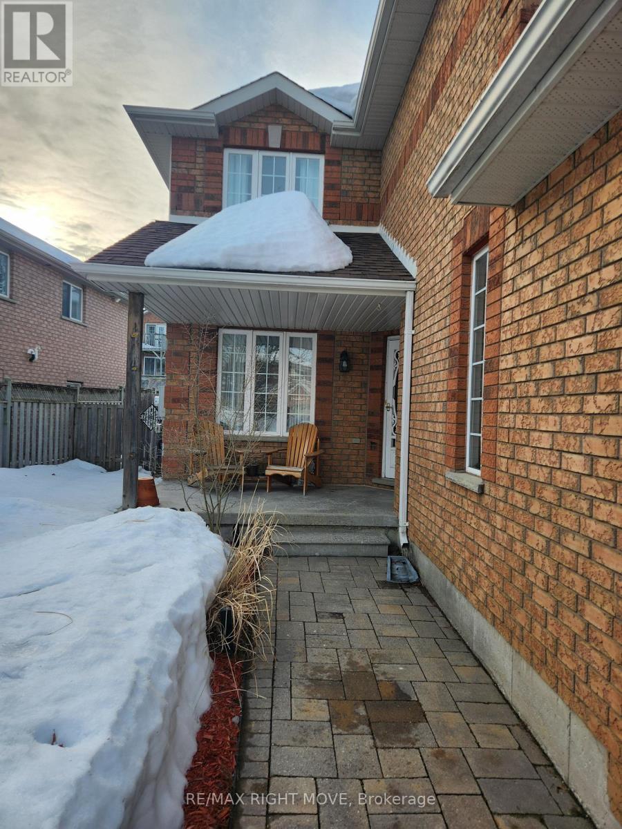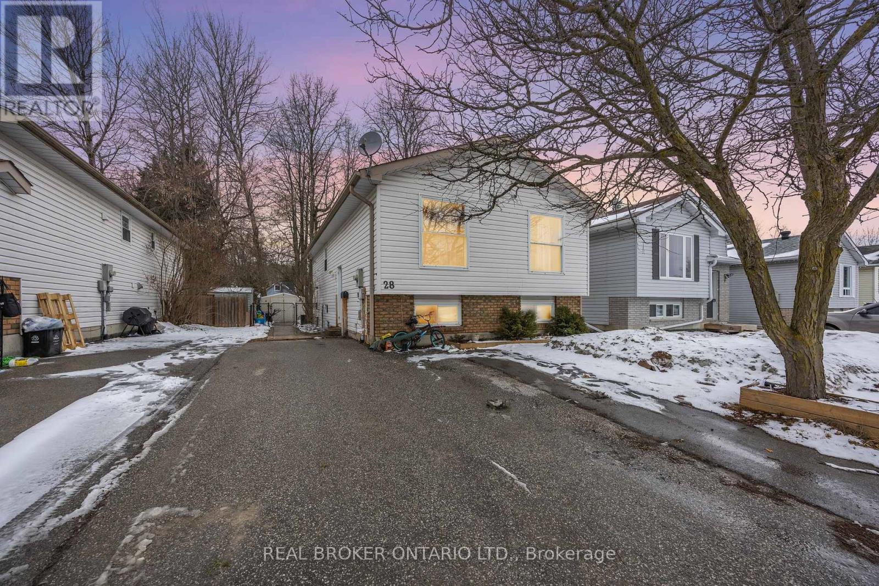Free account required
Unlock the full potential of your property search with a free account! Here's what you'll gain immediate access to:
- Exclusive Access to Every Listing
- Personalized Search Experience
- Favorite Properties at Your Fingertips
- Stay Ahead with Email Alerts
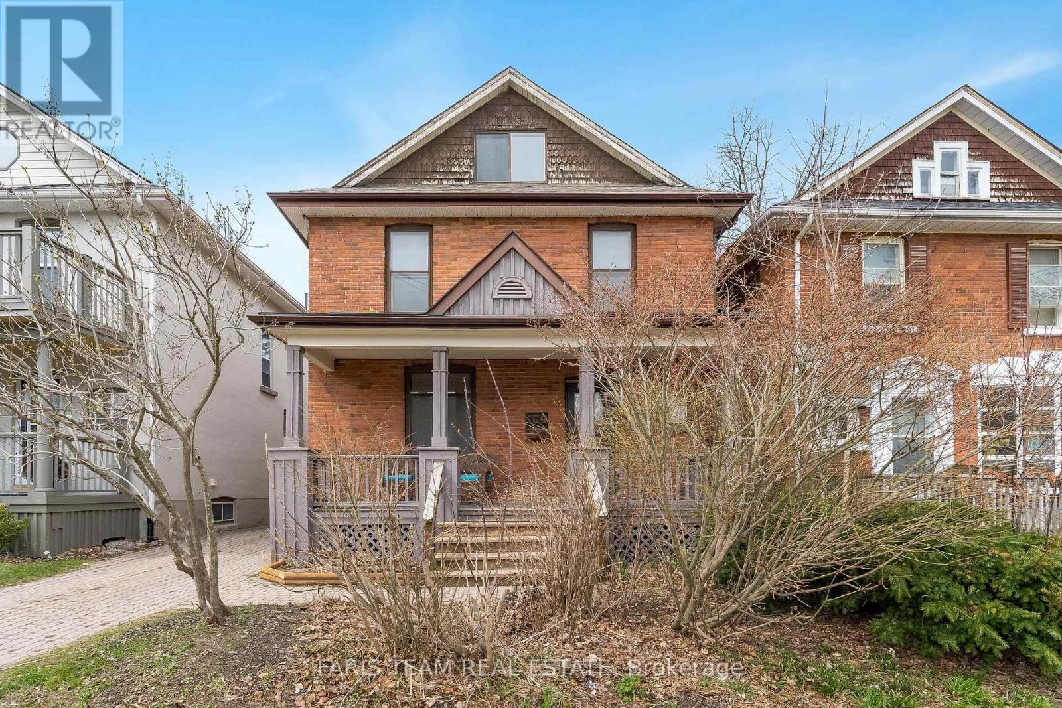
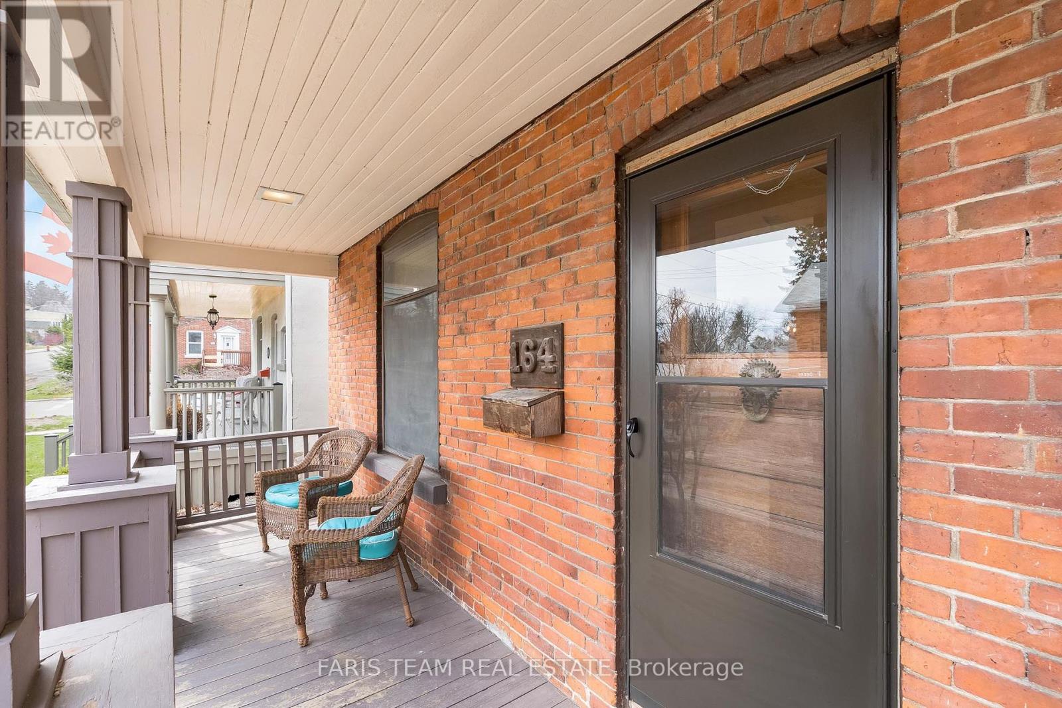
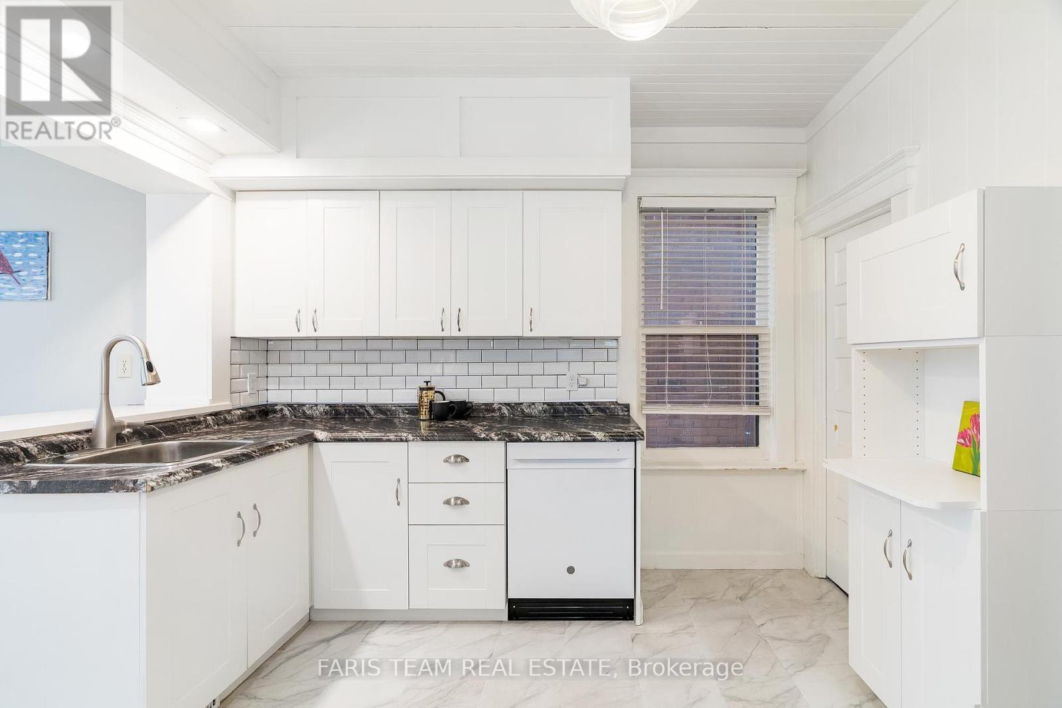
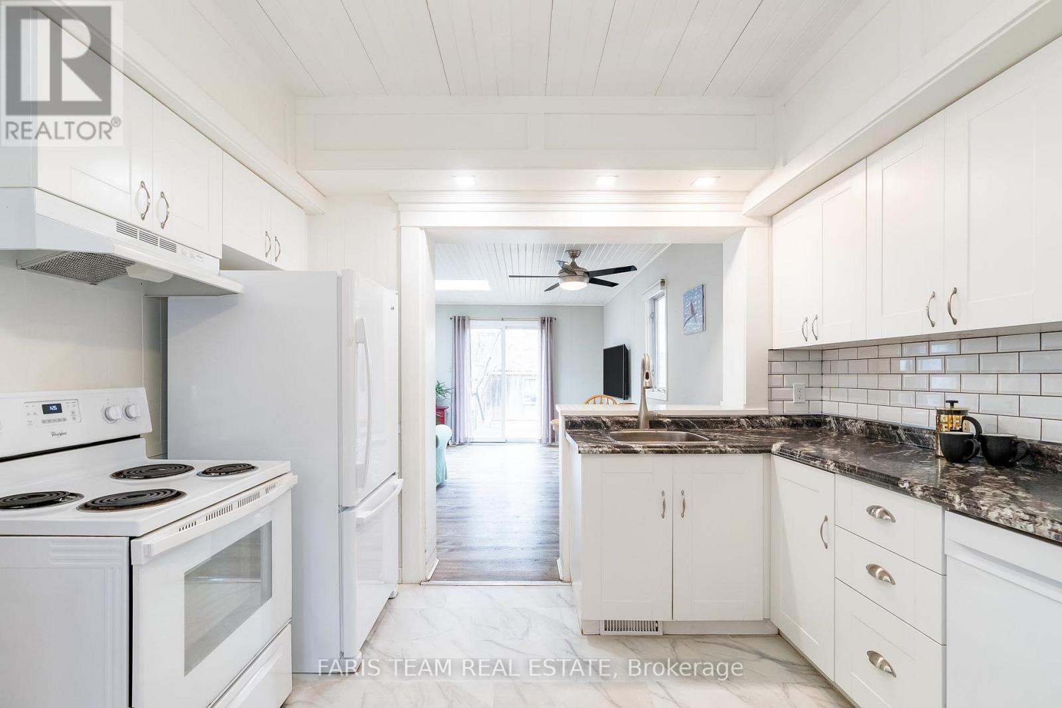
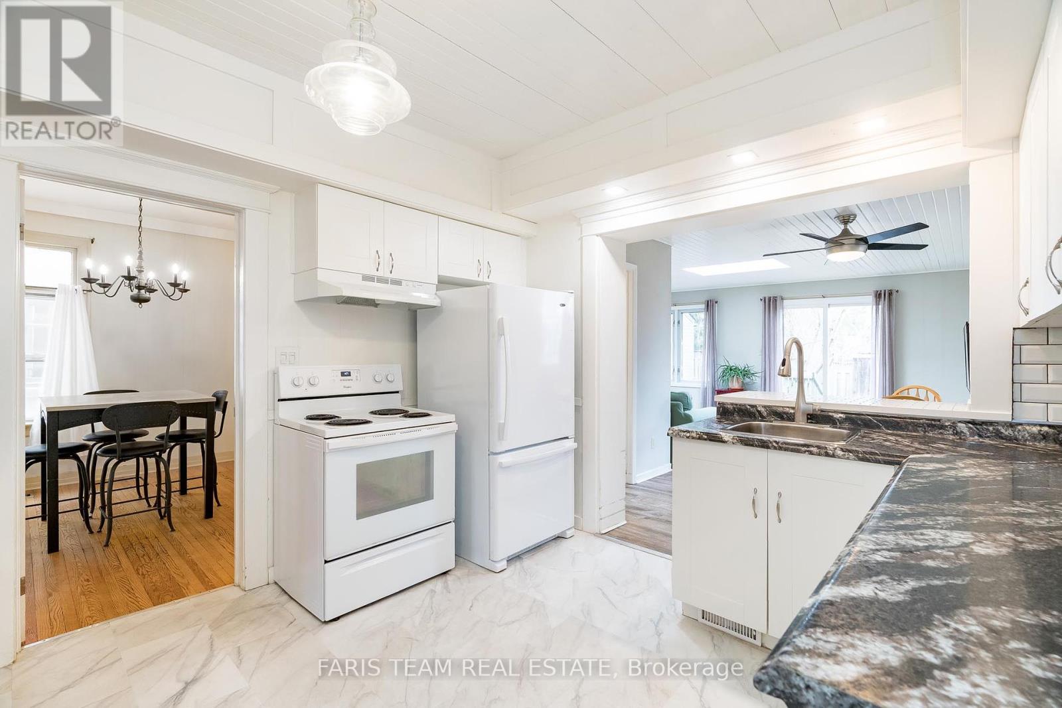
$699,000
164 JARVIS STREET
Orillia, Ontario, Ontario, L3V2A7
MLS® Number: S12106028
Property description
Top 5 Reasons You Will Love This Home: 1) Unbeatable location in prestigious North Ward, just steps from Couchiching Beach Park, Lake Couchiching, and the scenic Millennium Trail, offering year-round outdoor adventures and peaceful nature walks 2) The backyard oasis awaits with a private, low-maintenance retreat where fragrant lilacs bloom in the warmer months, perfect for unwinding in the fresh air or entertaining guests 3) Versatile loft excellent for a retreat, home office, or games room, adding a unique touch to this already character-filled home 4) Timeless character meets natural light with century-style windows, high ceilings, and gleaming hardwood floors filling the home with warmth and charm, along with an expansive front porch offering the best spot to watch the sunset over the lake or take in the energy of local festivals 5) Walk to everything with a 5 minute stroll to downtown Orillias vibrant restaurants, charming local shops, and everyday amenities. 1,927 above grade sq.ft. plus an unfinished basement. Visit our website for more detailed information. *Please note some images have been virtually staged to show the potential of the home.
Building information
Type
*****
Age
*****
Appliances
*****
Basement Development
*****
Basement Type
*****
Construction Style Attachment
*****
Cooling Type
*****
Exterior Finish
*****
Flooring Type
*****
Foundation Type
*****
Heating Fuel
*****
Heating Type
*****
Size Interior
*****
Stories Total
*****
Utility Water
*****
Land information
Amenities
*****
Fence Type
*****
Sewer
*****
Size Depth
*****
Size Frontage
*****
Size Irregular
*****
Size Total
*****
Rooms
Main level
Family room
*****
Living room
*****
Dining room
*****
Kitchen
*****
Third level
Loft
*****
Second level
Bedroom
*****
Bedroom
*****
Bedroom
*****
Primary Bedroom
*****
Main level
Family room
*****
Living room
*****
Dining room
*****
Kitchen
*****
Third level
Loft
*****
Second level
Bedroom
*****
Bedroom
*****
Bedroom
*****
Primary Bedroom
*****
Main level
Family room
*****
Living room
*****
Dining room
*****
Kitchen
*****
Third level
Loft
*****
Second level
Bedroom
*****
Bedroom
*****
Bedroom
*****
Primary Bedroom
*****
Main level
Family room
*****
Living room
*****
Dining room
*****
Kitchen
*****
Third level
Loft
*****
Second level
Bedroom
*****
Bedroom
*****
Bedroom
*****
Primary Bedroom
*****
Main level
Family room
*****
Living room
*****
Dining room
*****
Kitchen
*****
Third level
Loft
*****
Second level
Bedroom
*****
Bedroom
*****
Bedroom
*****
Primary Bedroom
*****
Courtesy of FARIS TEAM REAL ESTATE
Book a Showing for this property
Please note that filling out this form you'll be registered and your phone number without the +1 part will be used as a password.

