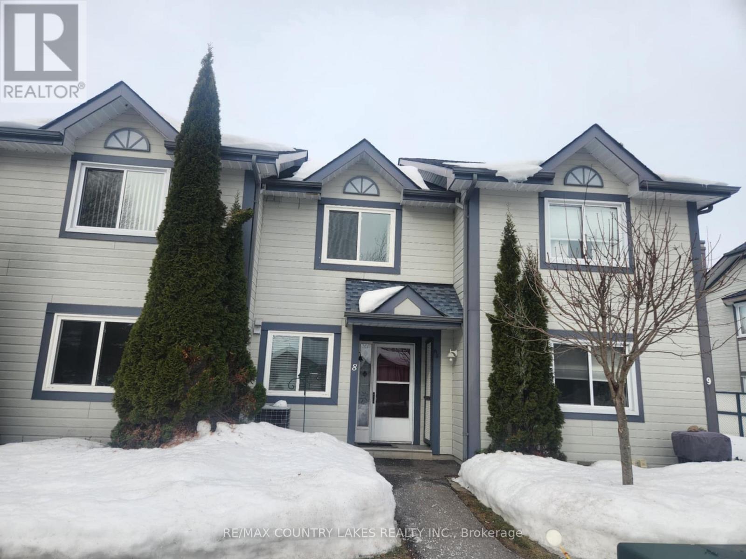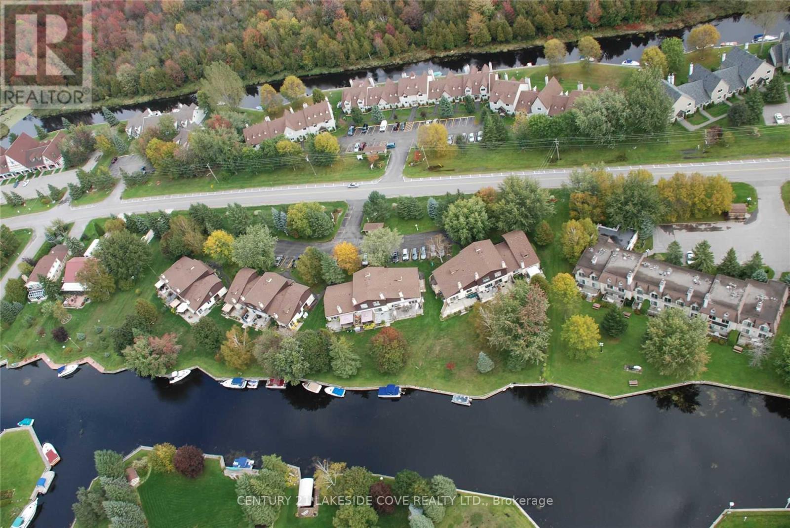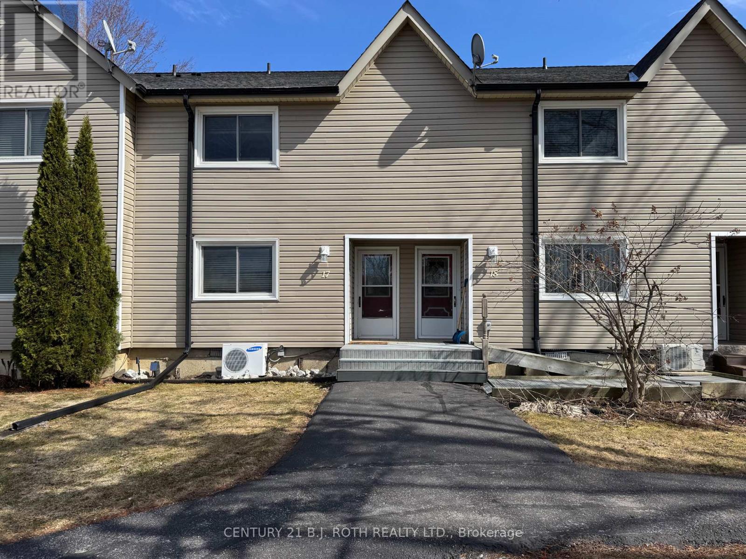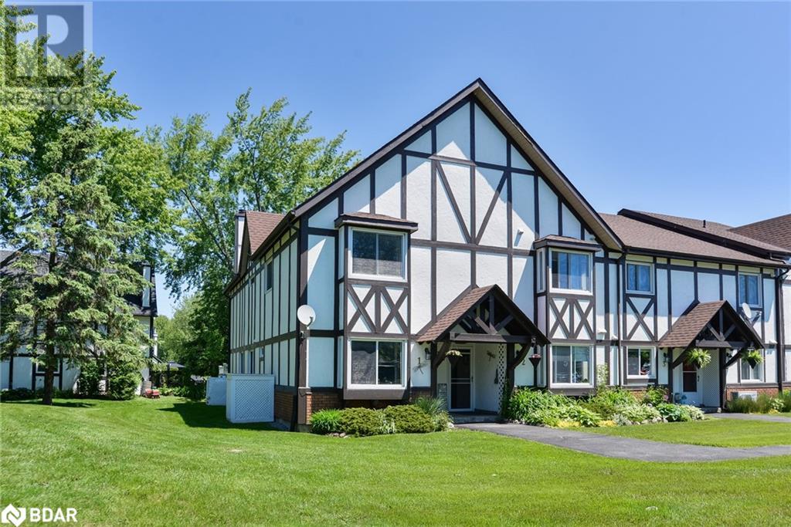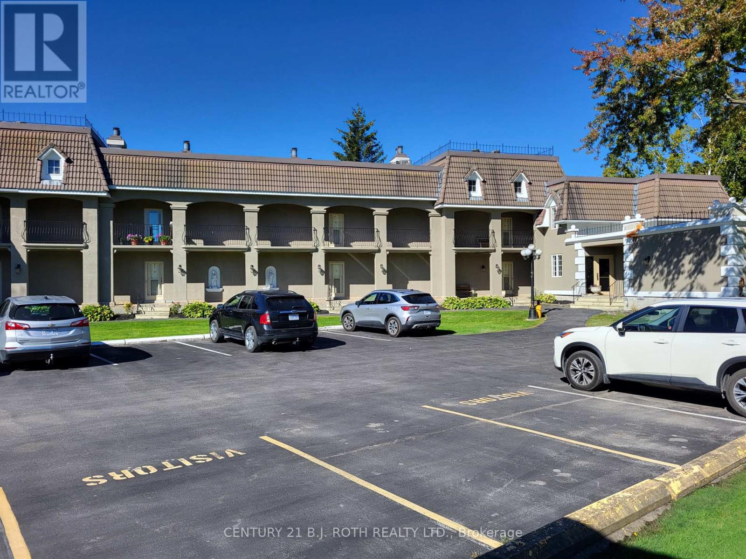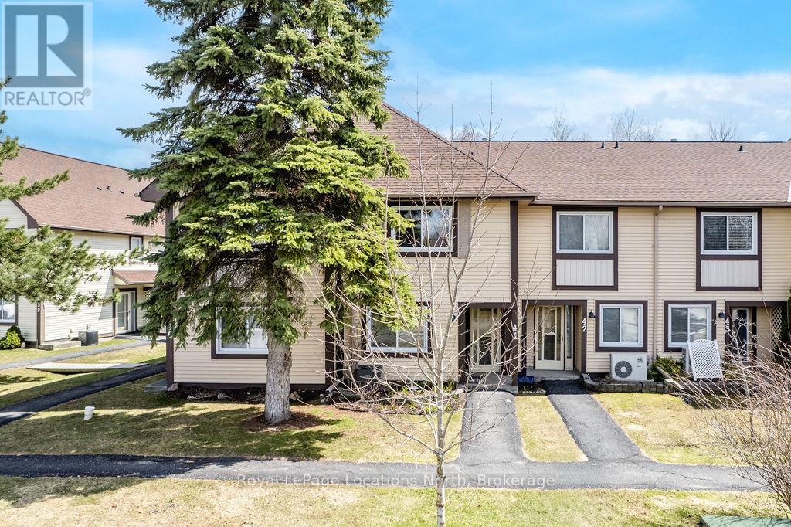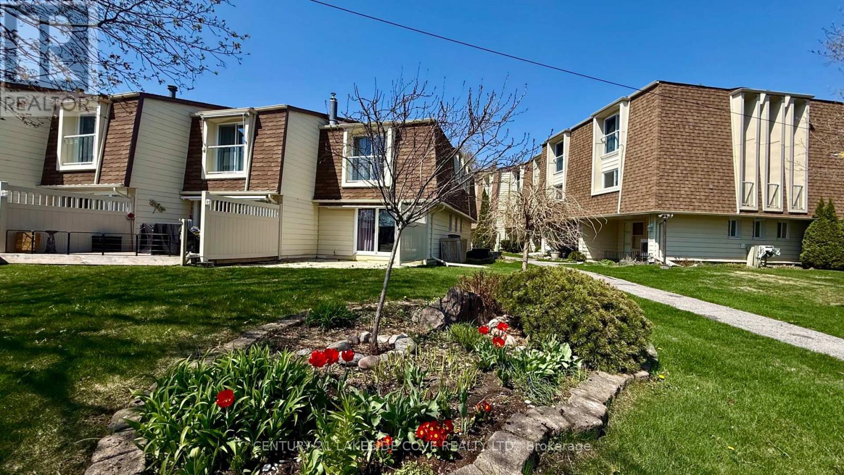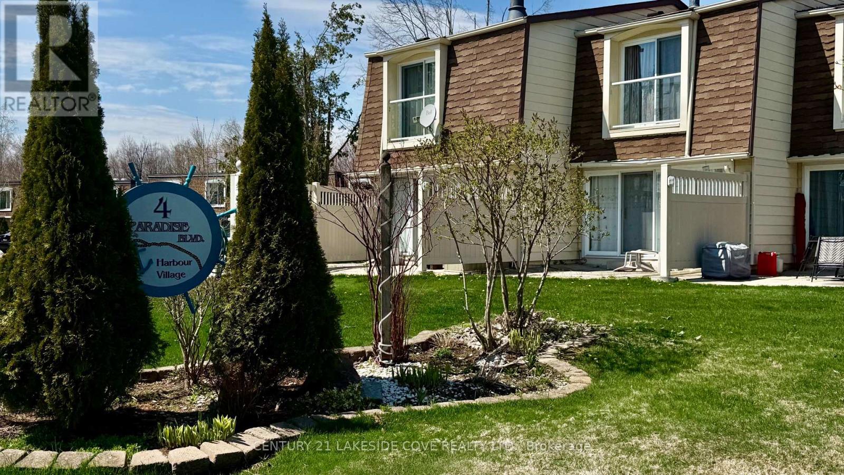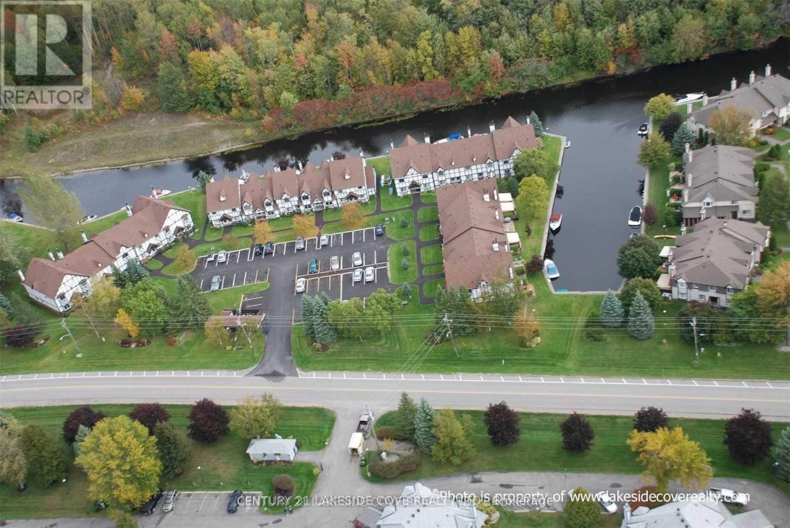Free account required
Unlock the full potential of your property search with a free account! Here's what you'll gain immediate access to:
- Exclusive Access to Every Listing
- Personalized Search Experience
- Favorite Properties at Your Fingertips
- Stay Ahead with Email Alerts
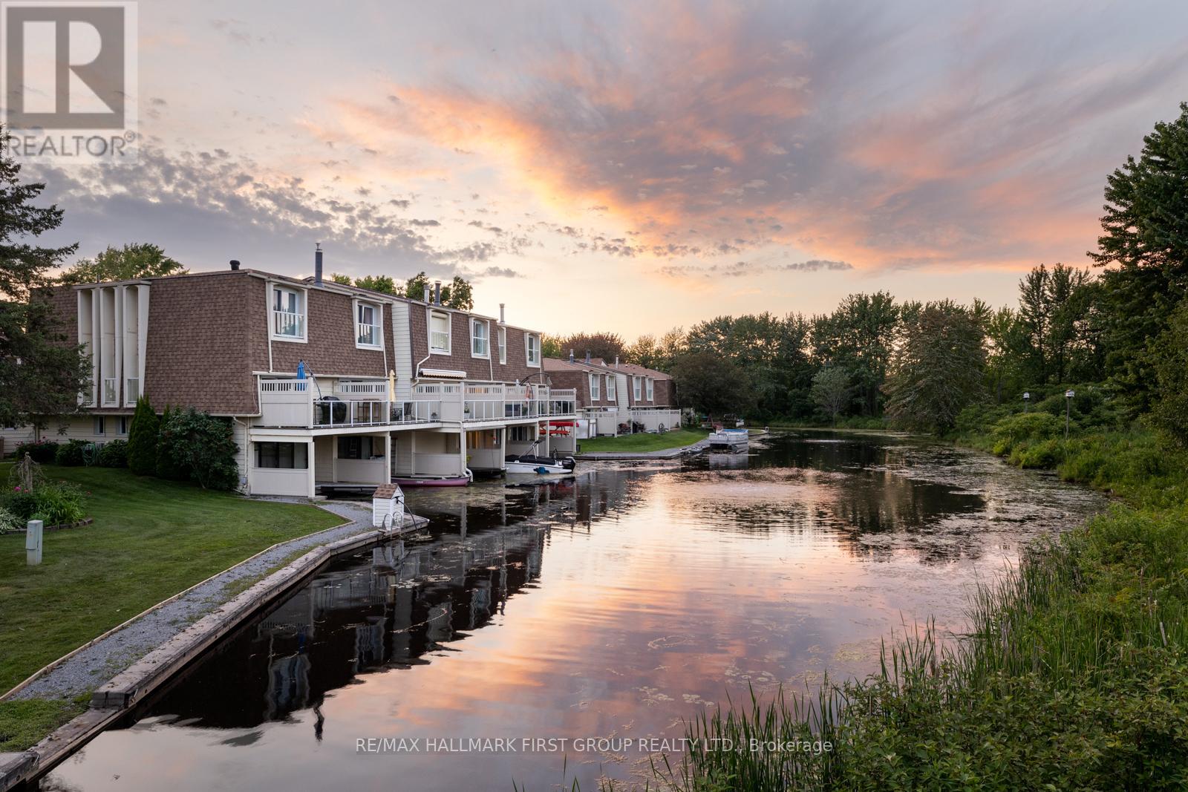
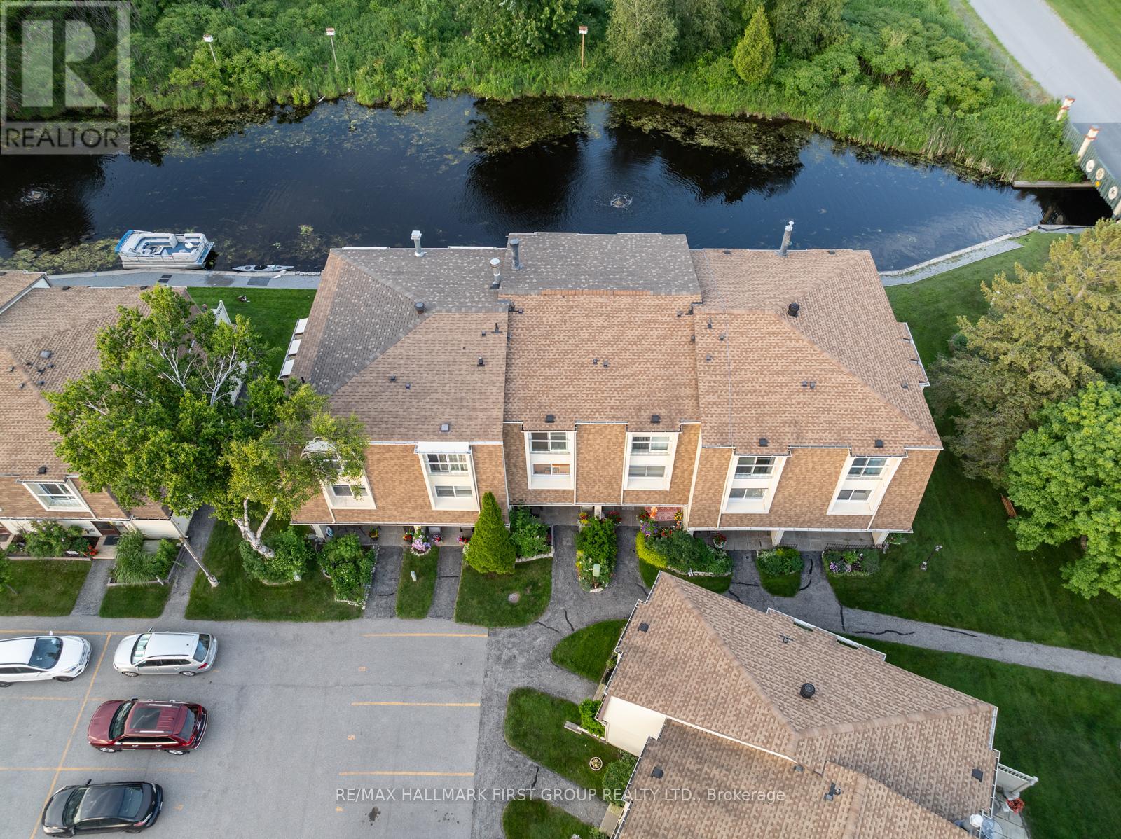
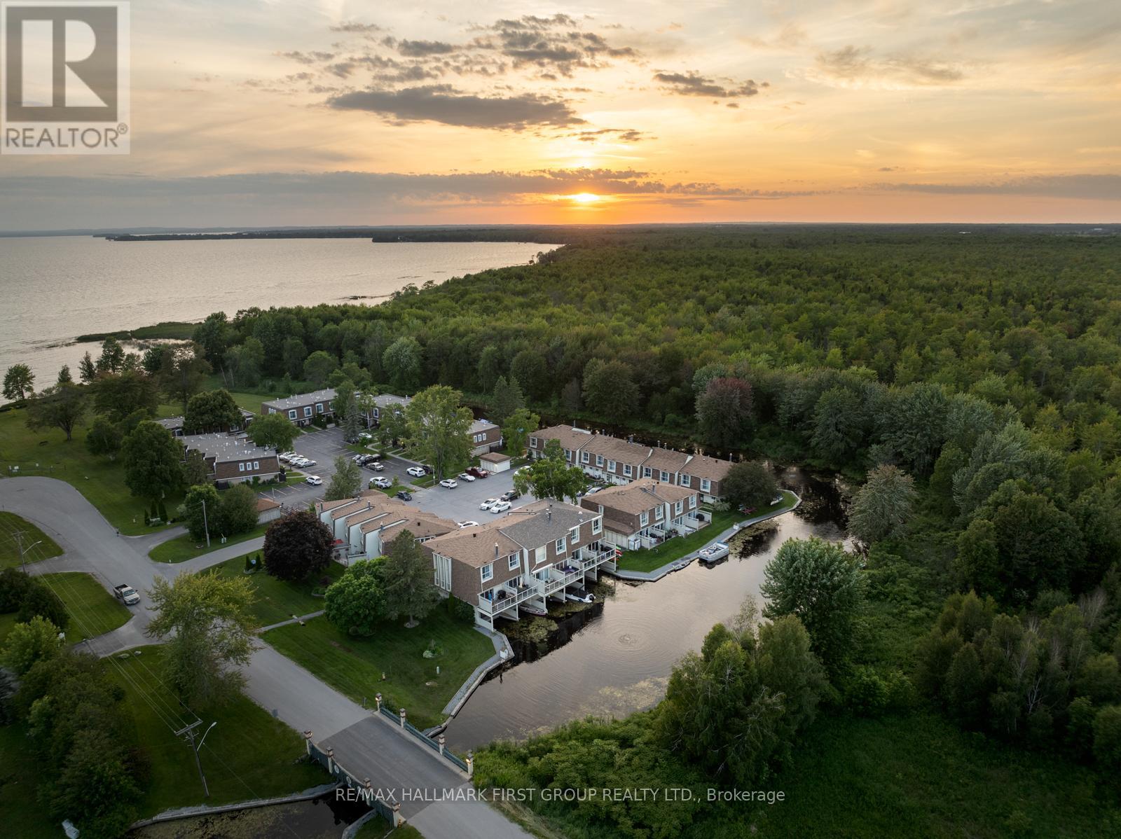
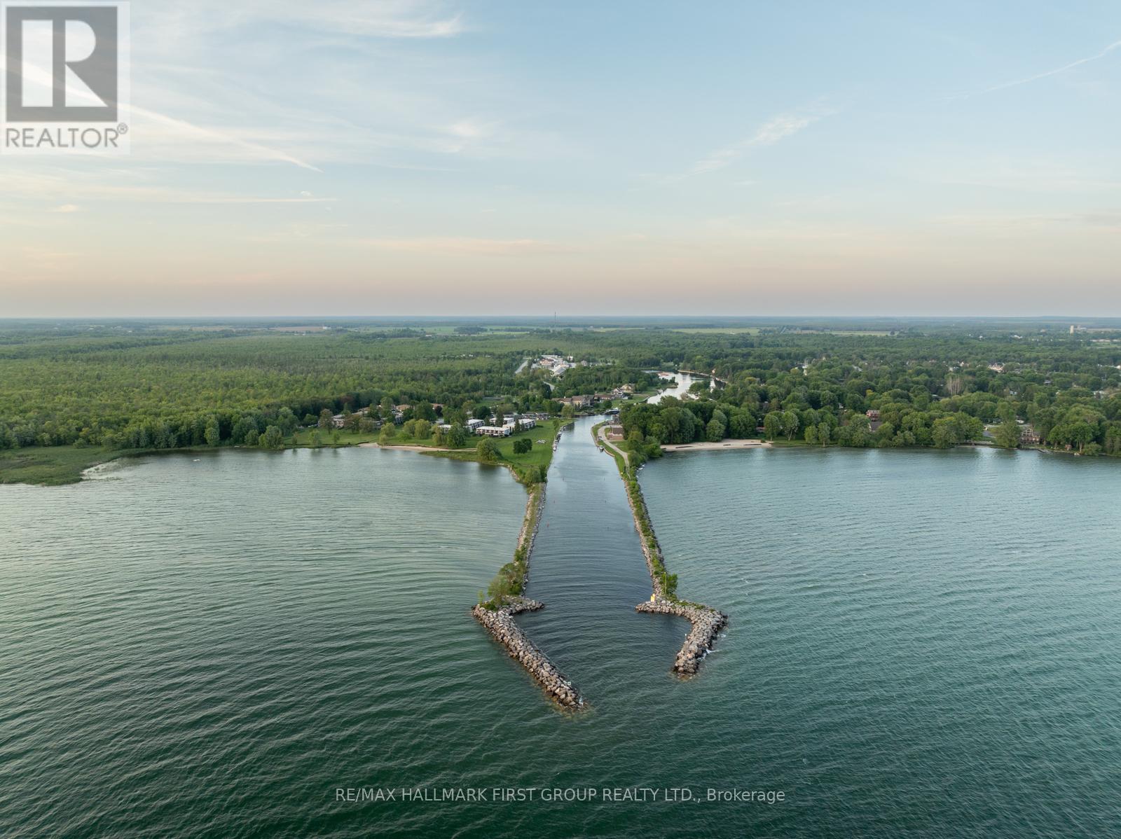

$474,900
9 - 4 PARADISE BOULEVARD
Ramara, Ontario, Ontario, L0K1B0
MLS® Number: S12108328
Property description
Discover your dream waterfront retreat w/ this stunning 3-storey townhome in the heart of Lagoon City, known as the Venice of Ontario - a master waterfront community surrounded by mature trees, protected woodlands & is an outdoor playground for watersports & activities! The ground level boasts a bright foyer, a den which could be used as a 3rd bedroom, home office, or a 2nd living space, along with a laundry room. The open-concept main level is filled w/ lots of natural light. The living room has a cozy fireplace & a walk-out to the patio, which overlooks the beautiful waterfront & canals. The dining room seamlessly connects to the kitchen & boasts ample cabinet space! Upstairs youll find two bedrooms, both spacious & bright. The primary bedroom overlooks the water and has a walk-in closet w/ built-in shelving, and the second bedroom features double closets, providing lots of storage space. Updates include modern glass railings on the front & rear Juliette balconies & the rear deck! Maintenance fees include landscaping, snow removal, garbage collection, ensuring a hassle-free living experience! Fishing, hiking, restaurant dining, relaxing at the beach, paddle boarding, jet skiing or boating, Lagoon City has it all!
Building information
Type
*****
Amenities
*****
Appliances
*****
Exterior Finish
*****
Fireplace Present
*****
Flooring Type
*****
Half Bath Total
*****
Heating Fuel
*****
Heating Type
*****
Size Interior
*****
Stories Total
*****
Land information
Access Type
*****
Amenities
*****
Surface Water
*****
Rooms
Ground level
Den
*****
Laundry room
*****
Foyer
*****
Upper Level
Bedroom 2
*****
Primary Bedroom
*****
Main level
Kitchen
*****
Dining room
*****
Living room
*****
Ground level
Den
*****
Laundry room
*****
Foyer
*****
Upper Level
Bedroom 2
*****
Primary Bedroom
*****
Main level
Kitchen
*****
Dining room
*****
Living room
*****
Courtesy of RE/MAX HALLMARK FIRST GROUP REALTY LTD.
Book a Showing for this property
Please note that filling out this form you'll be registered and your phone number without the +1 part will be used as a password.
