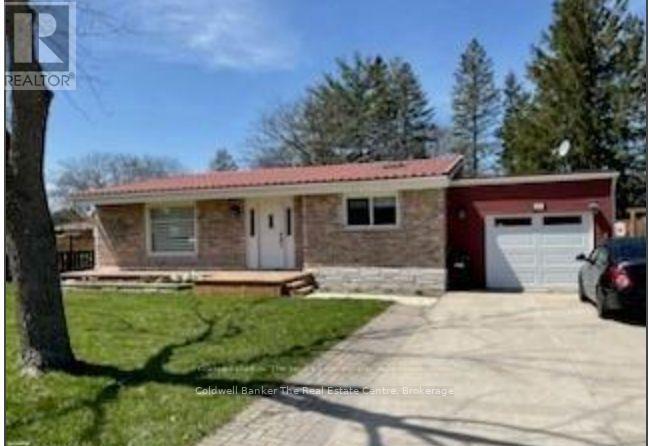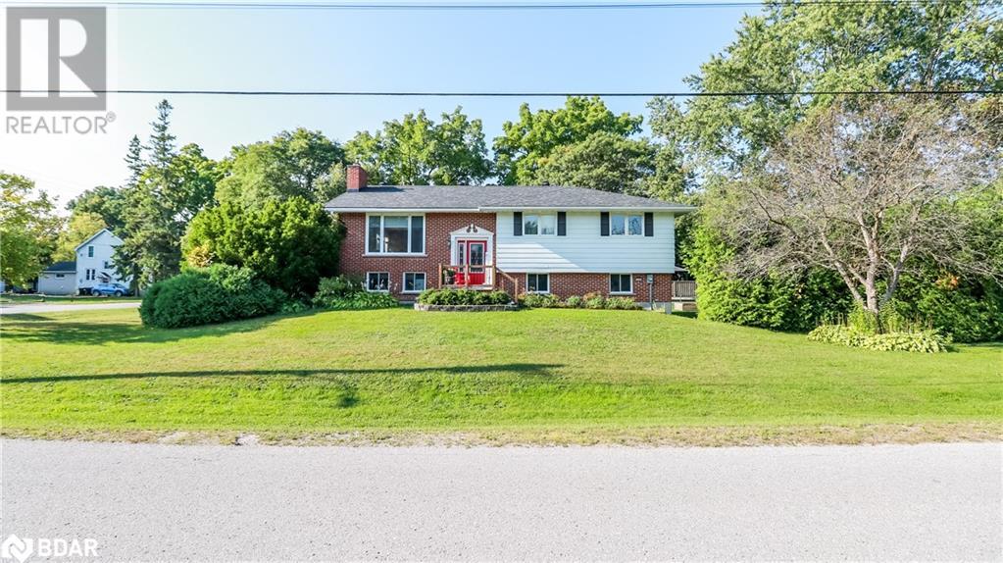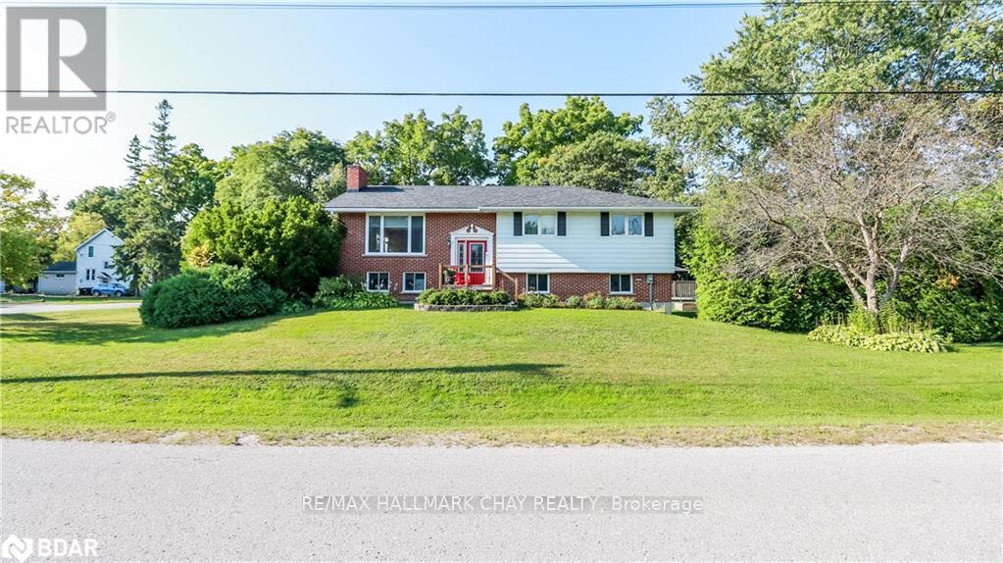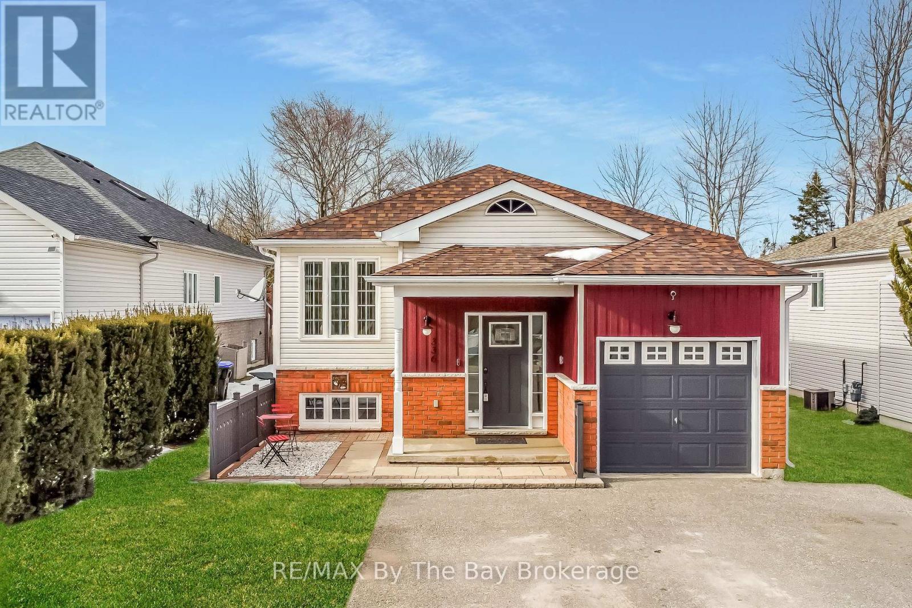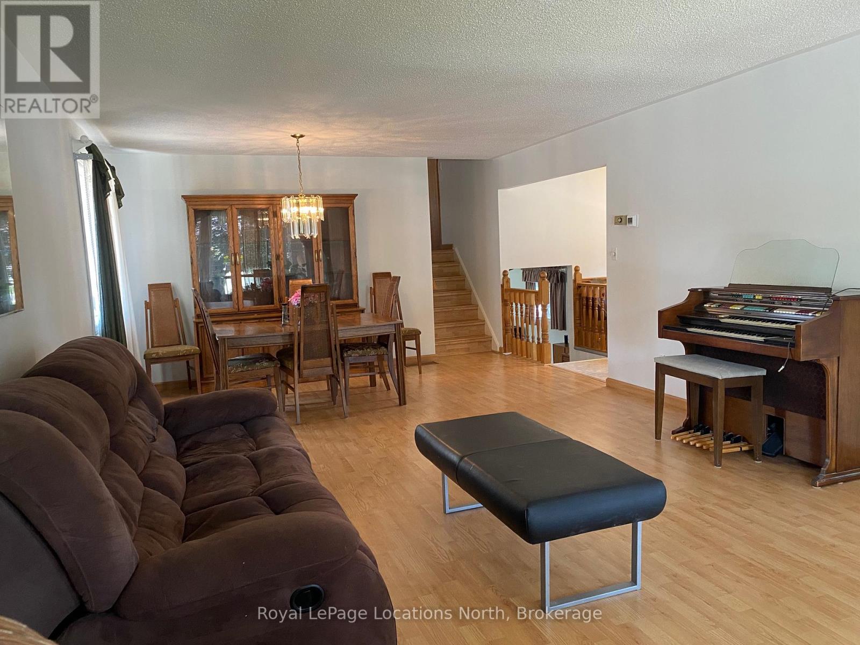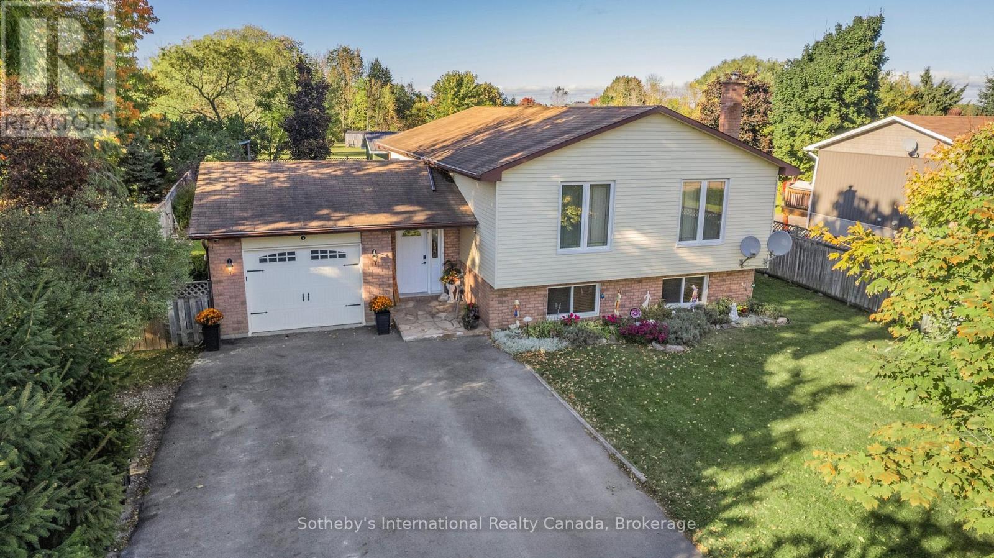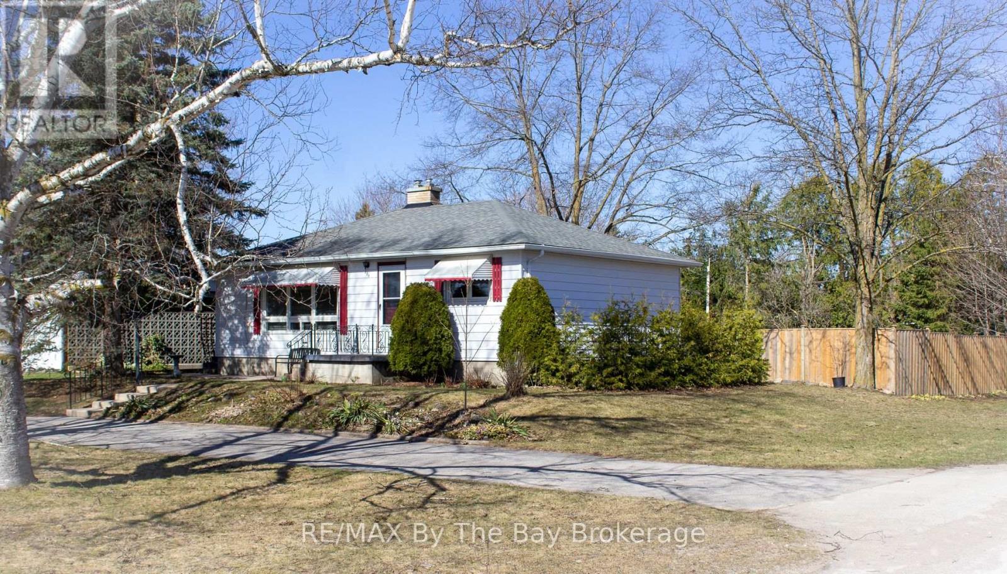Free account required
Unlock the full potential of your property search with a free account! Here's what you'll gain immediate access to:
- Exclusive Access to Every Listing
- Personalized Search Experience
- Favorite Properties at Your Fingertips
- Stay Ahead with Email Alerts


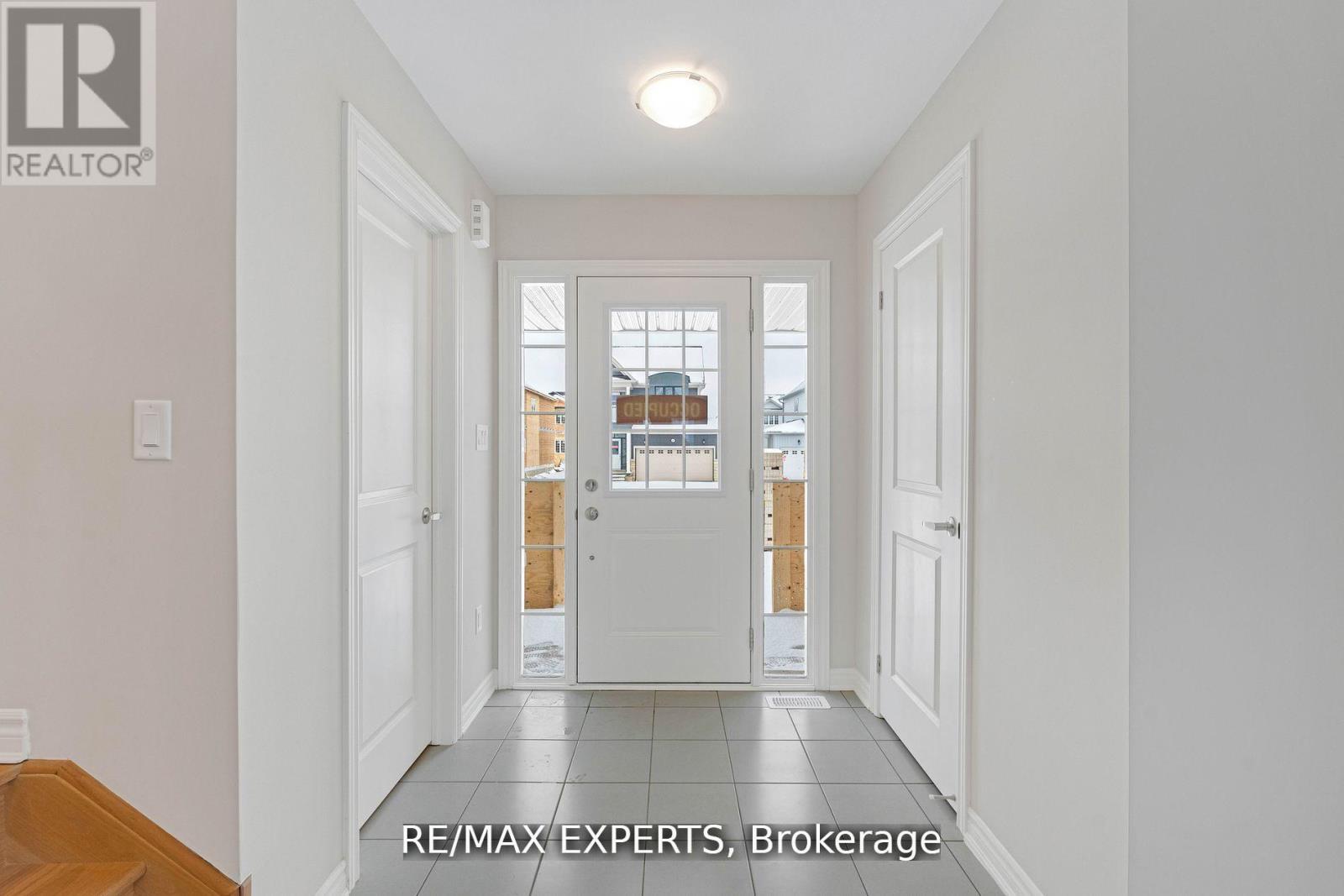


$699,999
282 SPRINGFIELD CRESCENT
Clearview, Ontario, Ontario, L0M1S0
MLS® Number: S12109535
Property description
Welcome to 282 Springfield Crescent, a stunning 1,500 sq. ft. new-build home offering impeccable finishes and exceptional living spaces. Perfect for first-time homebuyers, young families, or couples seeking a tranquil retreat, this home provides the ideal blend of modern elegance and community charm. Nestled in a quiet, family-friendly neighbourhood, this home is situated on a fantastic property, ideal for creating memories and enjoying outdoor activities. The spacious interior features stylish finishes, an open-concept layout, and ample room for entertaining or relaxing. Located in the vibrant and welcoming community of Stayner, you'll enjoy a peaceful lifestyle with all the amenities you need just moments away. Whether you're starting a family or settling into retirement, 282 Springfield Crescent is ready to welcome you home. Don't miss your chance to own this beautiful property in a sought-after location. PORTION OF THE PROPERTY IS VIRTUALLY STAGED. Lot will be completed this spring, with deck, grading/sod, Deposit for Paving was given. Tarion Warranty will be transferred to new owners.
Building information
Type
*****
Age
*****
Amenities
*****
Basement Development
*****
Basement Type
*****
Construction Style Attachment
*****
Exterior Finish
*****
Fireplace Present
*****
Flooring Type
*****
Foundation Type
*****
Half Bath Total
*****
Heating Fuel
*****
Heating Type
*****
Size Interior
*****
Stories Total
*****
Utility Water
*****
Land information
Amenities
*****
Sewer
*****
Size Depth
*****
Size Frontage
*****
Size Irregular
*****
Size Total
*****
Surface Water
*****
Rooms
Main level
Bathroom
*****
Family room
*****
Kitchen
*****
Living room
*****
Second level
Bathroom
*****
Bedroom 3
*****
Bedroom 2
*****
Primary Bedroom
*****
Laundry room
*****
Courtesy of RE/MAX EXPERTS
Book a Showing for this property
Please note that filling out this form you'll be registered and your phone number without the +1 part will be used as a password.


