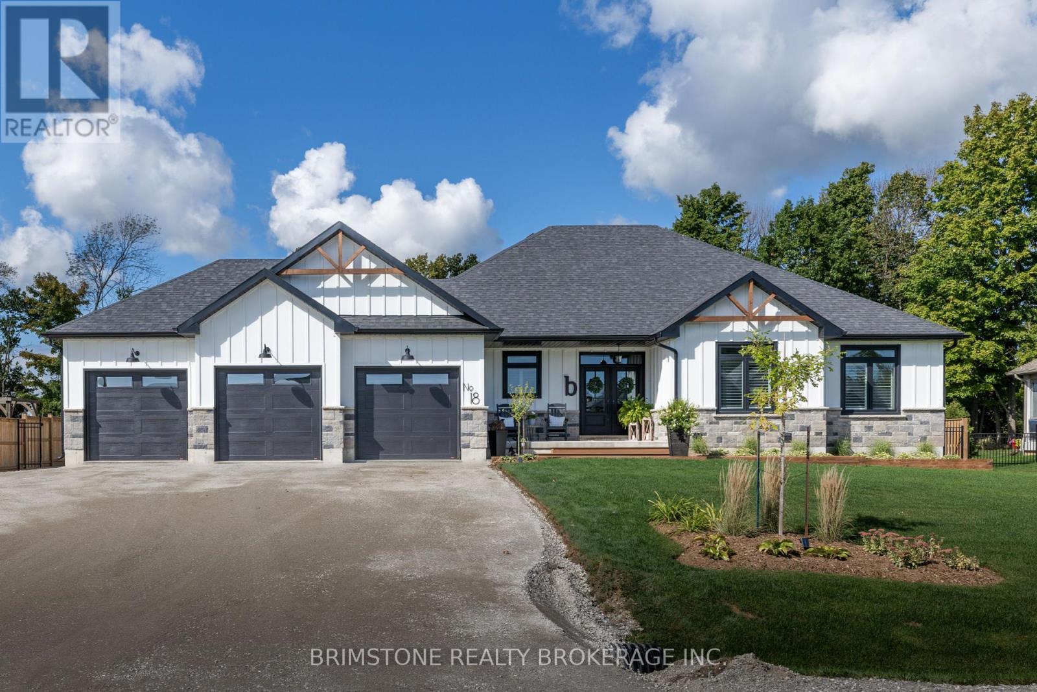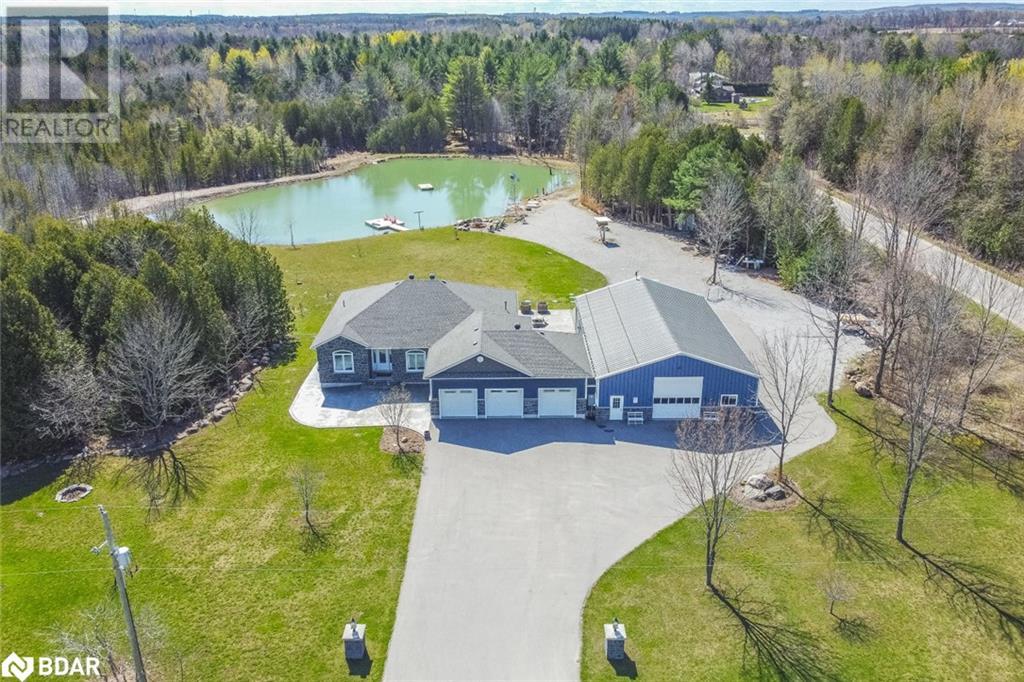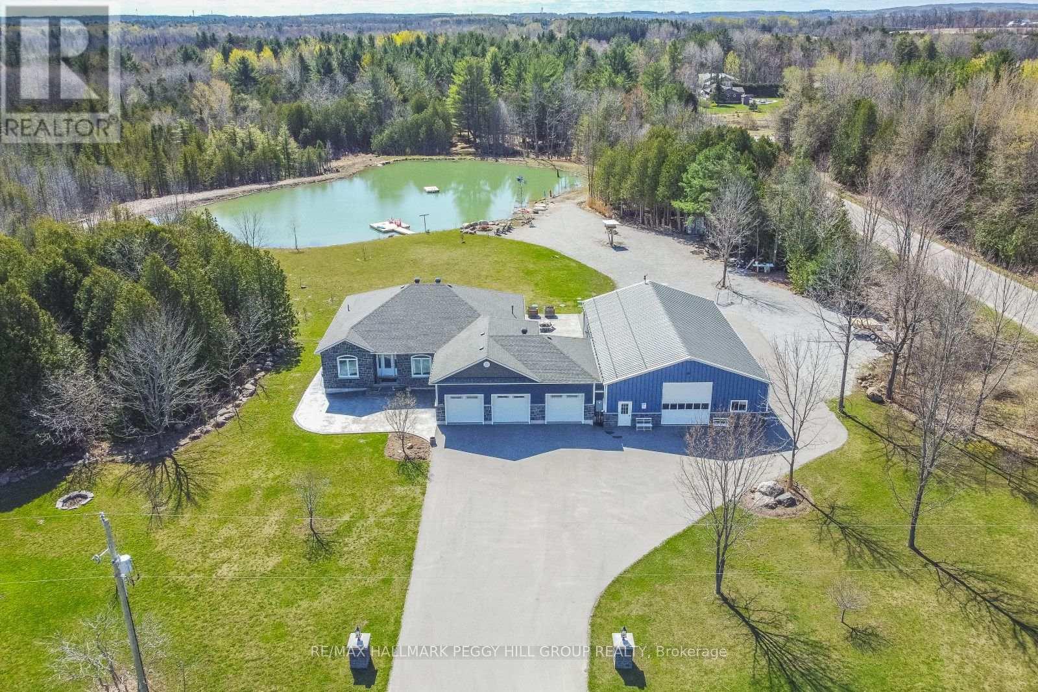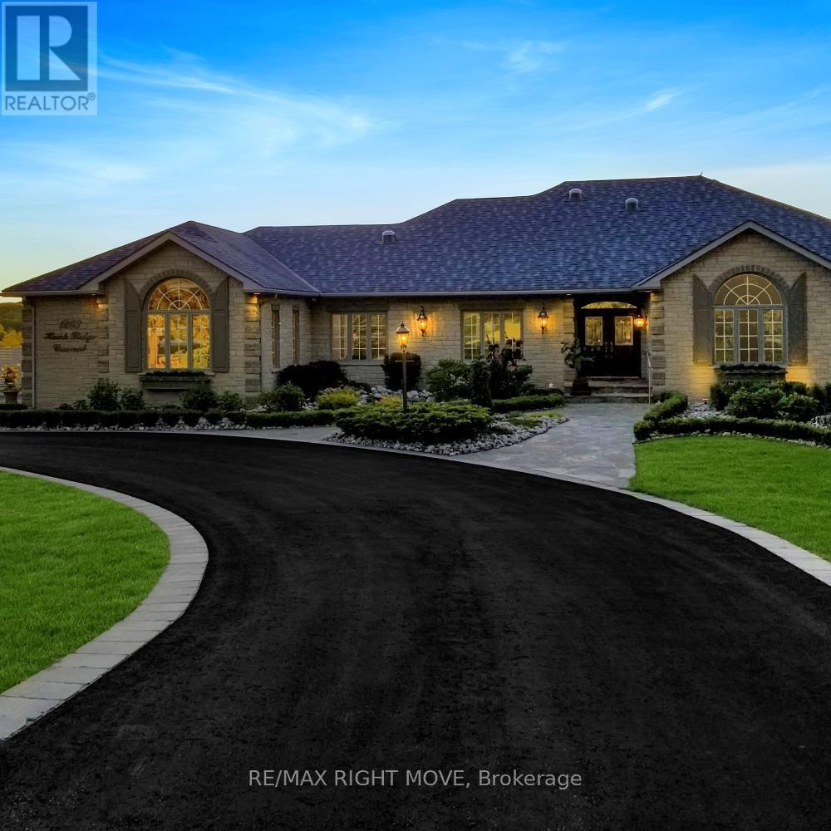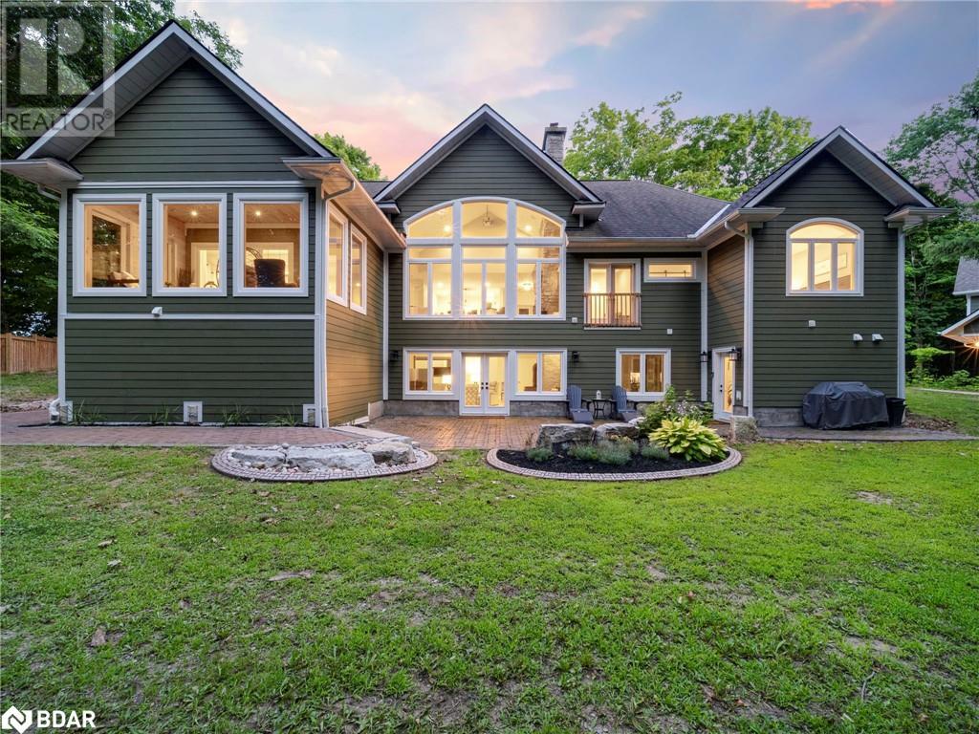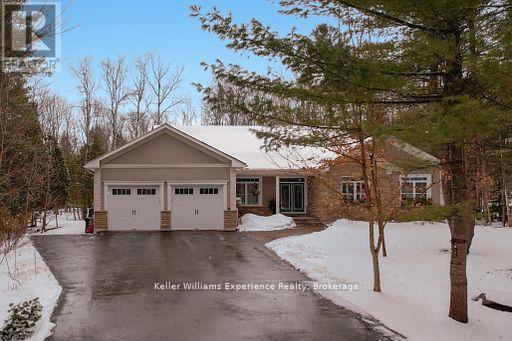Free account required
Unlock the full potential of your property search with a free account! Here's what you'll gain immediate access to:
- Exclusive Access to Every Listing
- Personalized Search Experience
- Favorite Properties at Your Fingertips
- Stay Ahead with Email Alerts
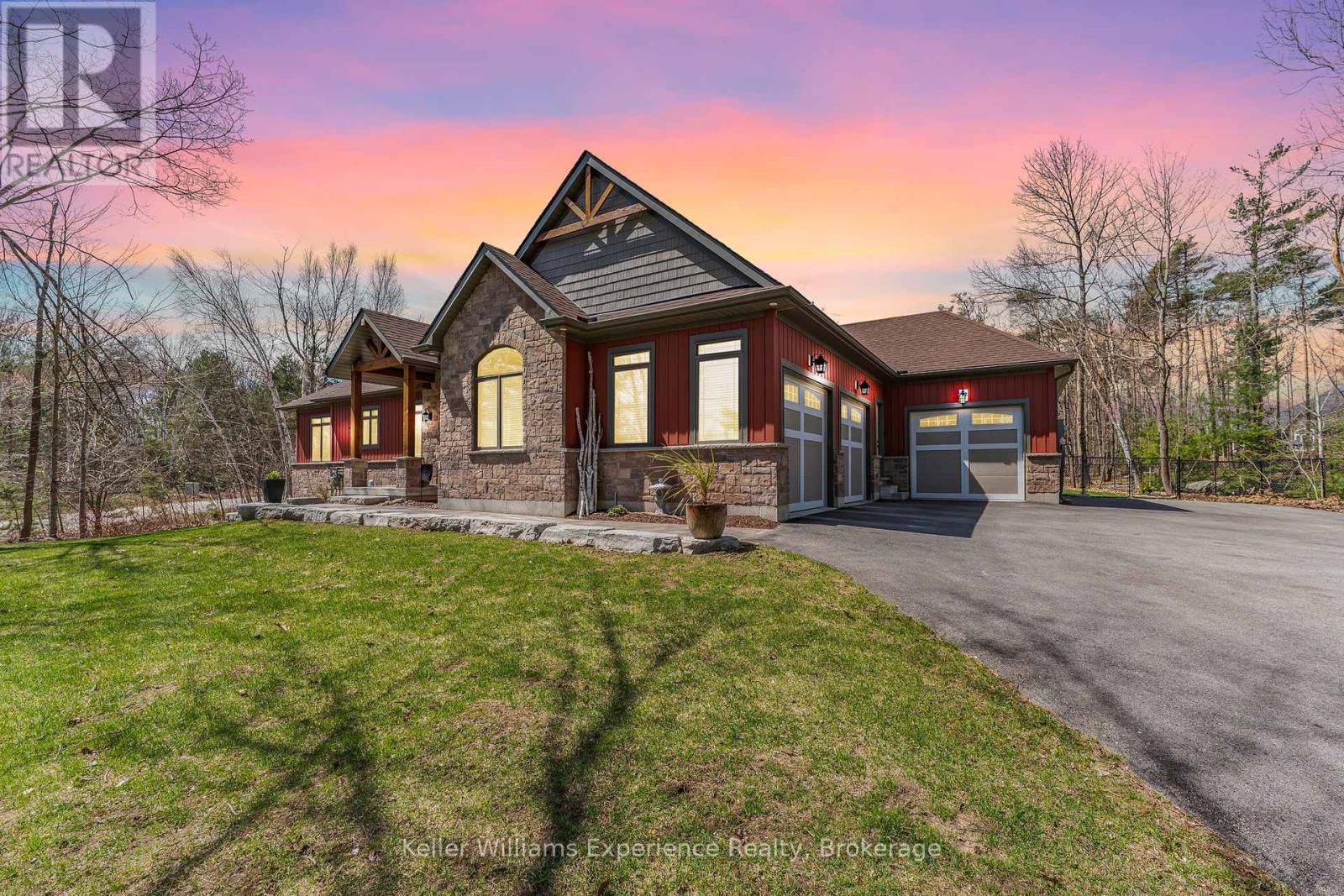

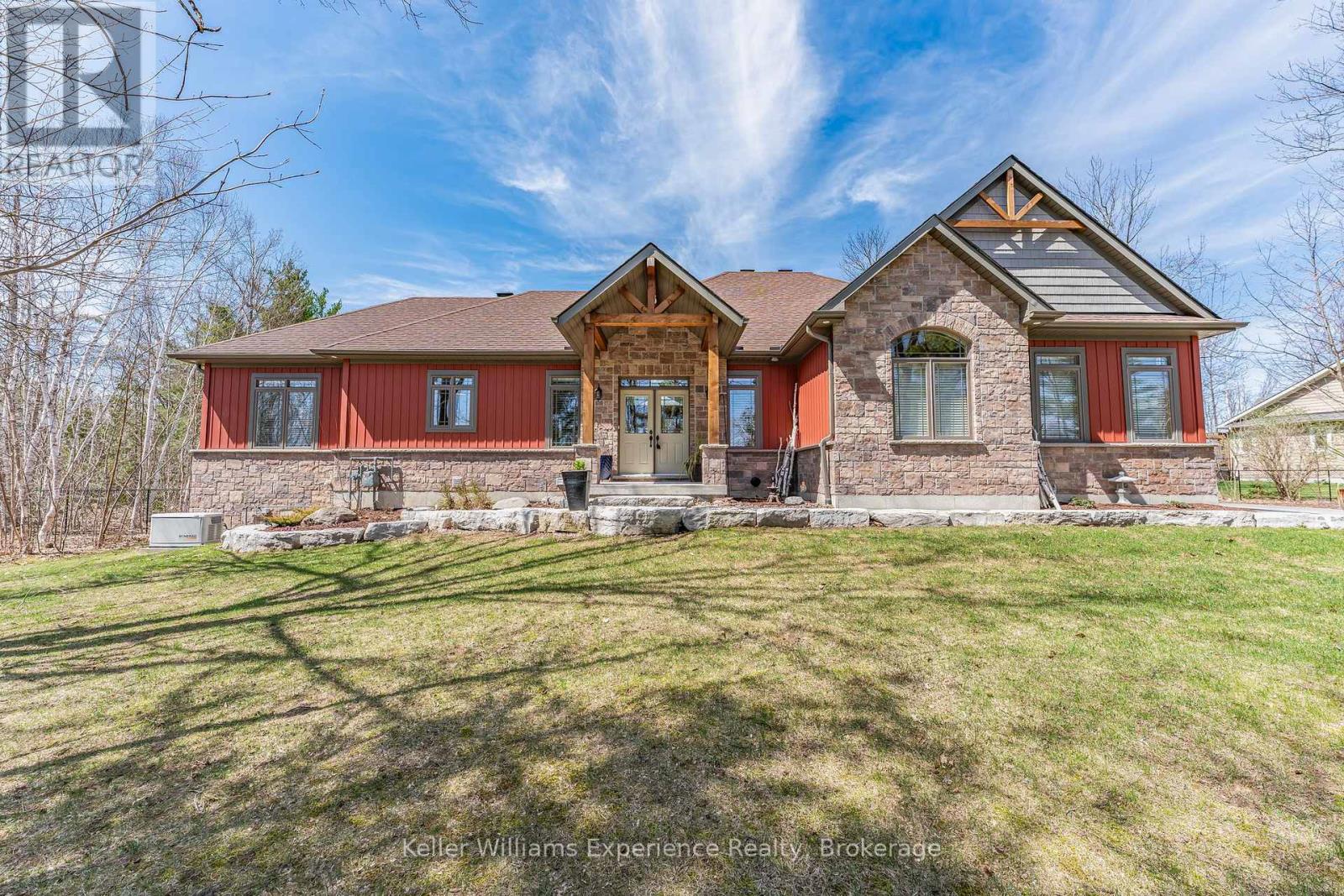

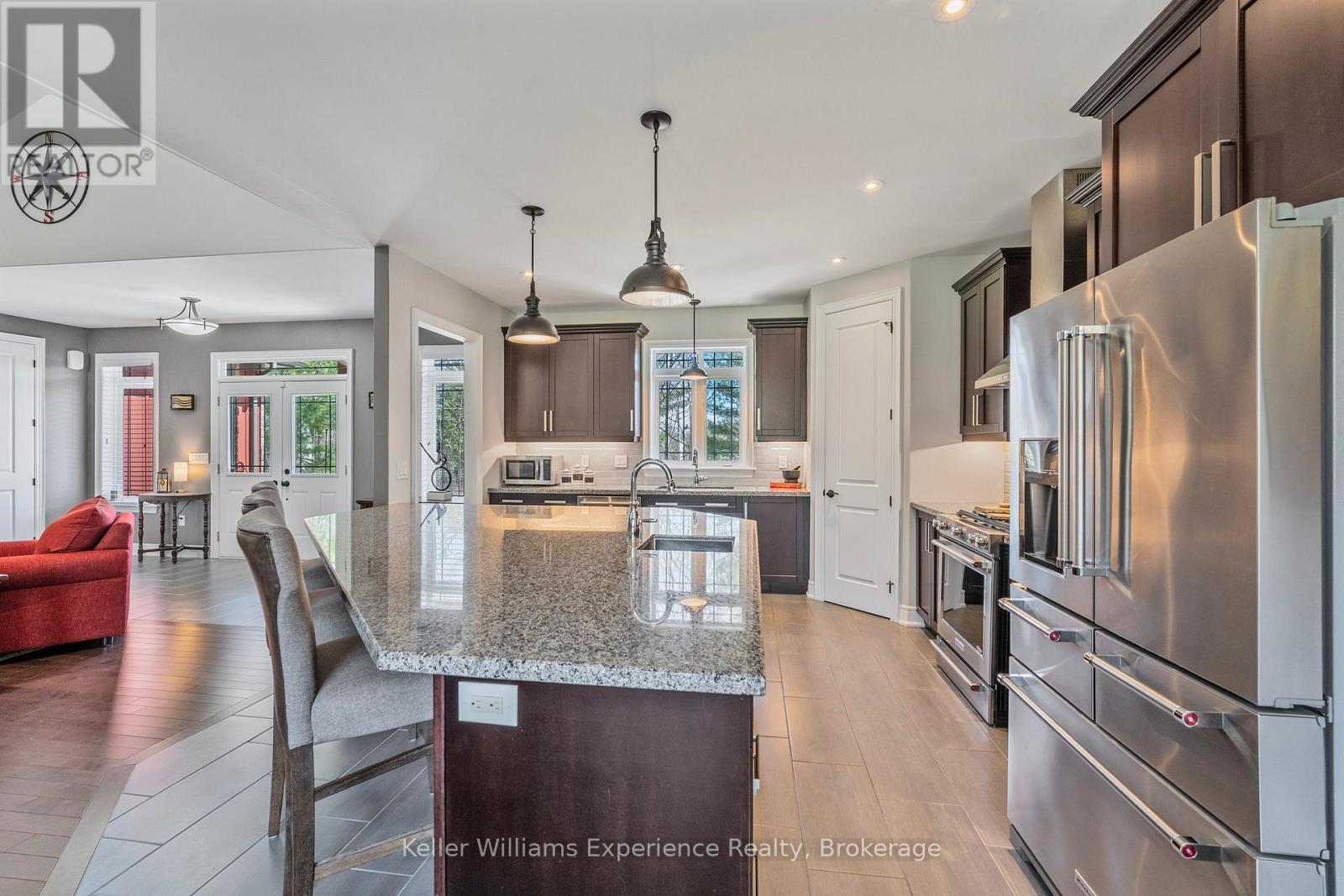
$1,895,000
2176 ELANA DRIVE
Severn, Ontario, Ontario, L3V0C2
MLS® Number: S12120856
Property description
Location! Location! Orillia/Severn/Marchmont! Stunning Executive Bungalow! Expansive footprint at nearly 2,000 sq. ft. on a Premium wooded lot just under one acre. 4 large bedrooms (3+1) for all the family or guests to enjoy a relaxing stay. Open concept with 3-way gas fireplace in the living room with cathedral ceilings. Need alone time? The primary bedroom is set up as a private escape. The ensuite boasts heated floors, soaker tub, separate shower and double sinks. The wing opposite the primary suite, offers 2 bedrooms, & a second washroom with heated floors. The powder room is off the mudroom and there is also direct entry into the garage. The backyard features a covered concrete deck overlooking your own private outdoor space with a gas hook up for your barbeque, a hot tub for relaxing on cold evenings, this space is perfect for entertaining year-round . Three car garage 35 ft. x 21 ft. with large paved driveway to park your showpieces and toys. All the bells and whistles - Generac Generator for your continued comfort, 400 gallon holding tank as a back up, Irrigation system, Gutter guards! Park and trails across the street! Walking distance to the local favourite Marchmont P.S. Just 5 minutes from Orillia, enjoy the proximity to Rotary Place, Lakehead University, Georgian College and the surrounding trails and all the lakes the area has to offer. Only 15 minutes to the ski hills at either Horseshoe Valley or Mt. St. Louis. This is the home & neighbourhood you have been waiting for!
Building information
Type
*****
Age
*****
Amenities
*****
Appliances
*****
Architectural Style
*****
Basement Development
*****
Basement Type
*****
Construction Style Attachment
*****
Cooling Type
*****
Exterior Finish
*****
Fireplace Present
*****
FireplaceTotal
*****
Fire Protection
*****
Foundation Type
*****
Half Bath Total
*****
Heating Fuel
*****
Heating Type
*****
Size Interior
*****
Stories Total
*****
Utility Power
*****
Utility Water
*****
Land information
Access Type
*****
Amenities
*****
Landscape Features
*****
Sewer
*****
Size Depth
*****
Size Frontage
*****
Size Irregular
*****
Size Total
*****
Rooms
Main level
Bedroom 3
*****
Bedroom 2
*****
Mud room
*****
Primary Bedroom
*****
Dining room
*****
Kitchen
*****
Living room
*****
Lower level
Exercise room
*****
Recreational, Games room
*****
Bedroom 4
*****
Laundry room
*****
Main level
Bedroom 3
*****
Bedroom 2
*****
Mud room
*****
Primary Bedroom
*****
Dining room
*****
Kitchen
*****
Living room
*****
Lower level
Exercise room
*****
Recreational, Games room
*****
Bedroom 4
*****
Laundry room
*****
Main level
Bedroom 3
*****
Bedroom 2
*****
Mud room
*****
Primary Bedroom
*****
Dining room
*****
Kitchen
*****
Living room
*****
Lower level
Exercise room
*****
Recreational, Games room
*****
Bedroom 4
*****
Laundry room
*****
Main level
Bedroom 3
*****
Bedroom 2
*****
Mud room
*****
Primary Bedroom
*****
Dining room
*****
Kitchen
*****
Living room
*****
Lower level
Exercise room
*****
Recreational, Games room
*****
Bedroom 4
*****
Laundry room
*****
Courtesy of Keller Williams Experience Realty
Book a Showing for this property
Please note that filling out this form you'll be registered and your phone number without the +1 part will be used as a password.
