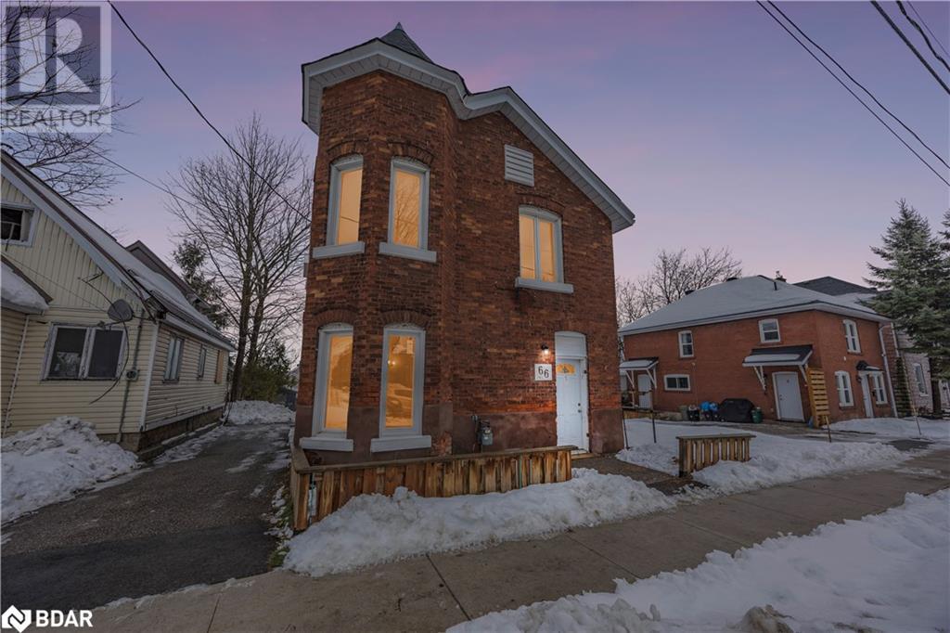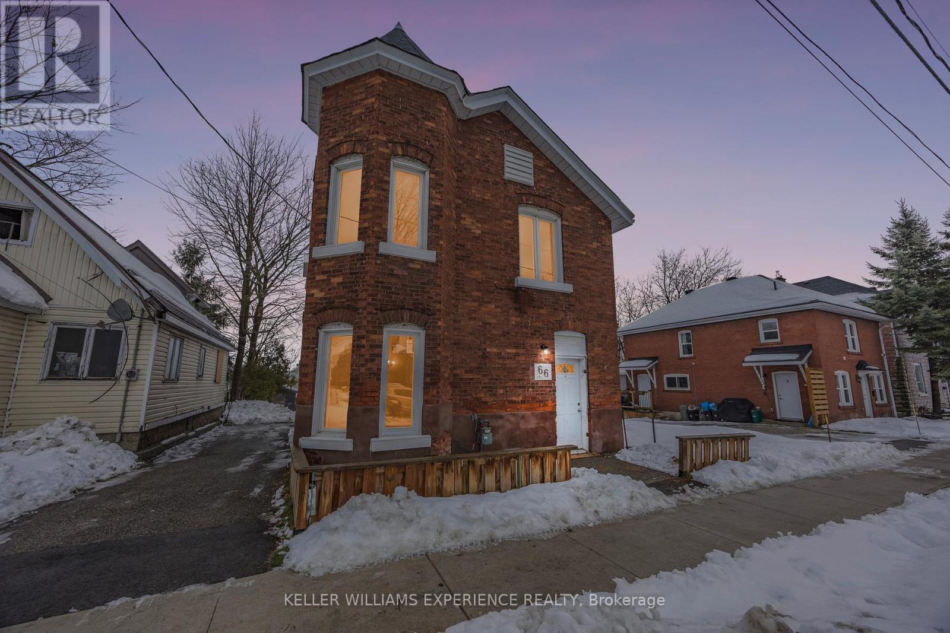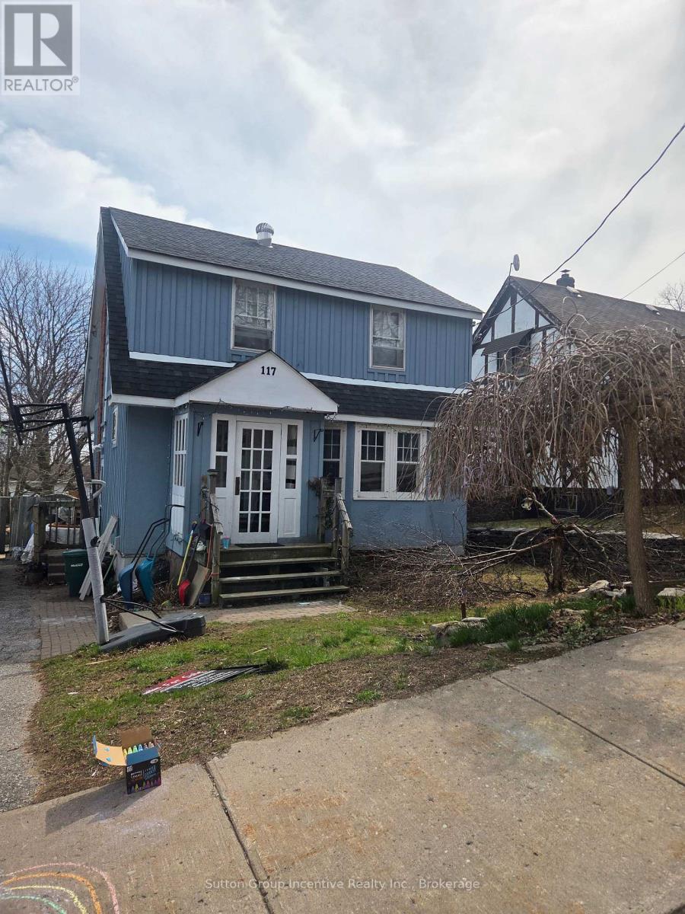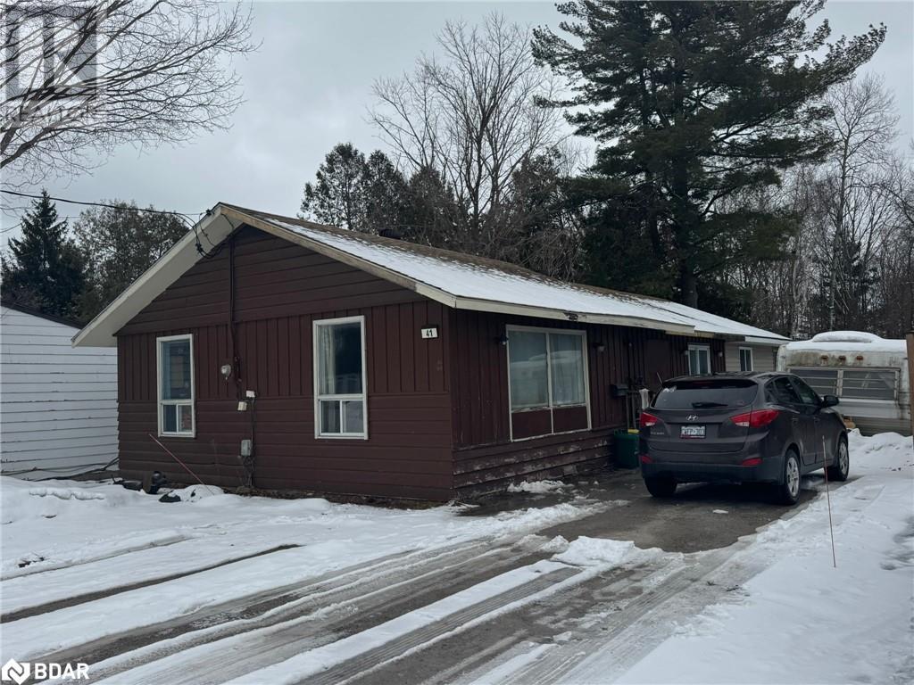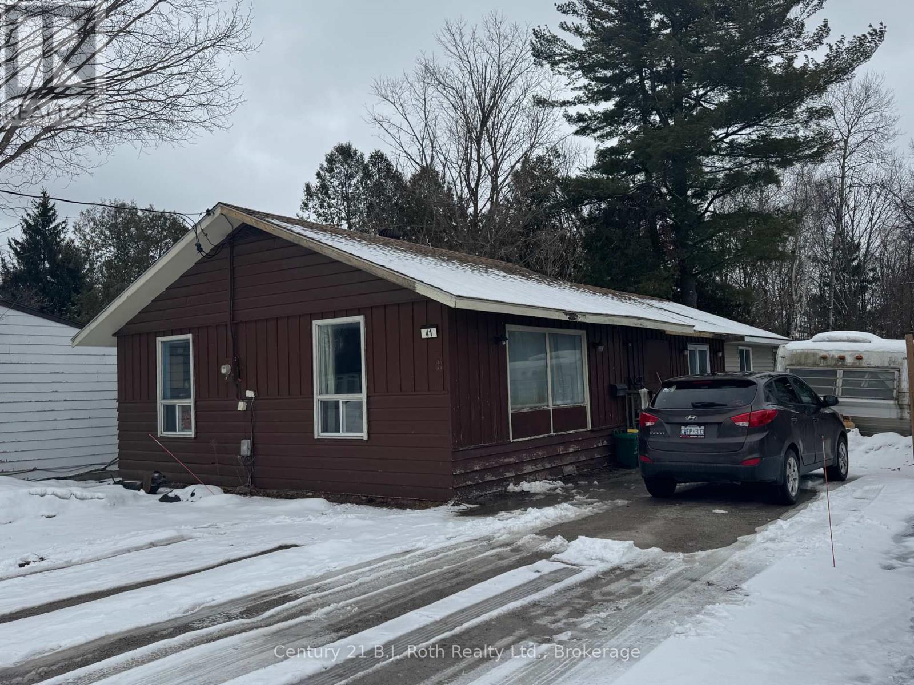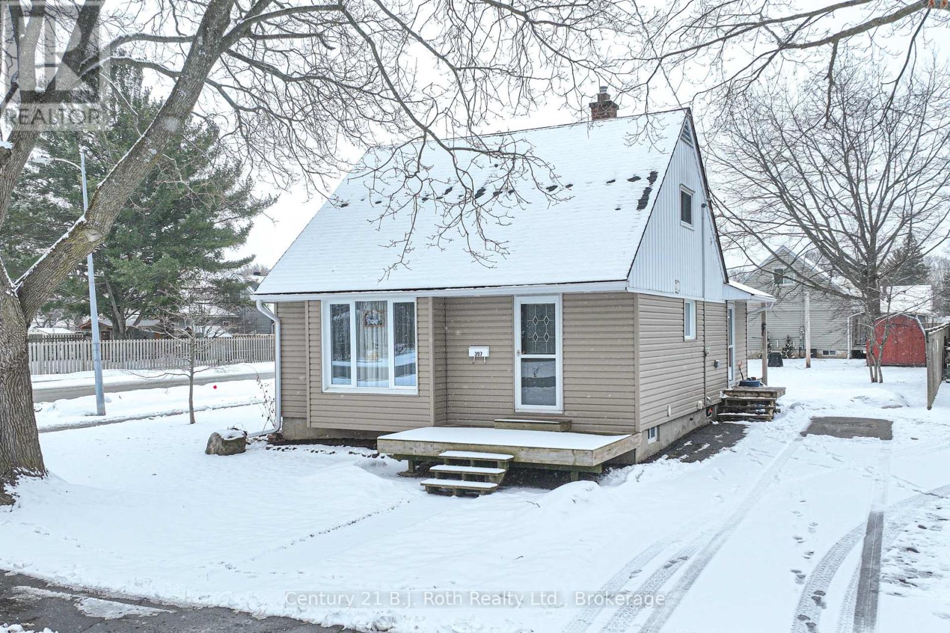Free account required
Unlock the full potential of your property search with a free account! Here's what you'll gain immediate access to:
- Exclusive Access to Every Listing
- Personalized Search Experience
- Favorite Properties at Your Fingertips
- Stay Ahead with Email Alerts
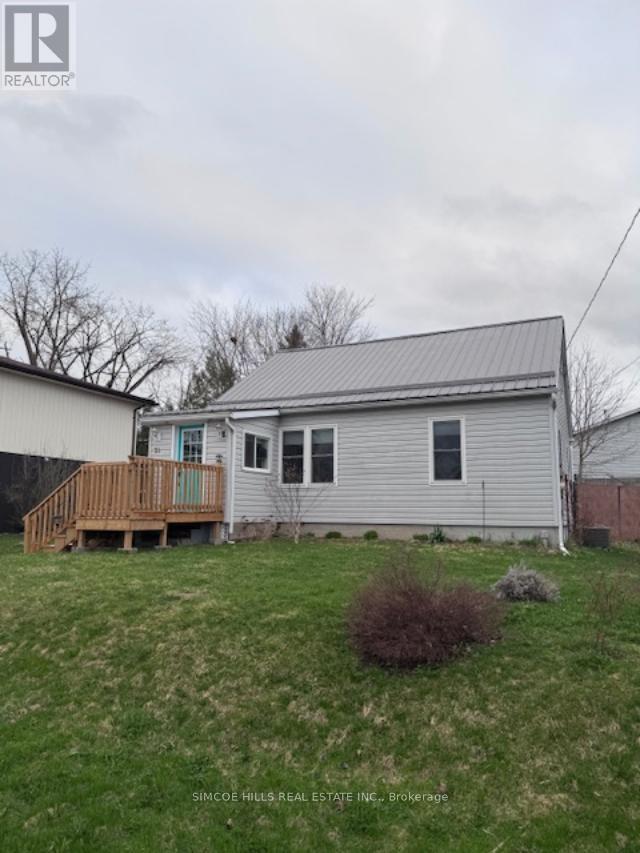


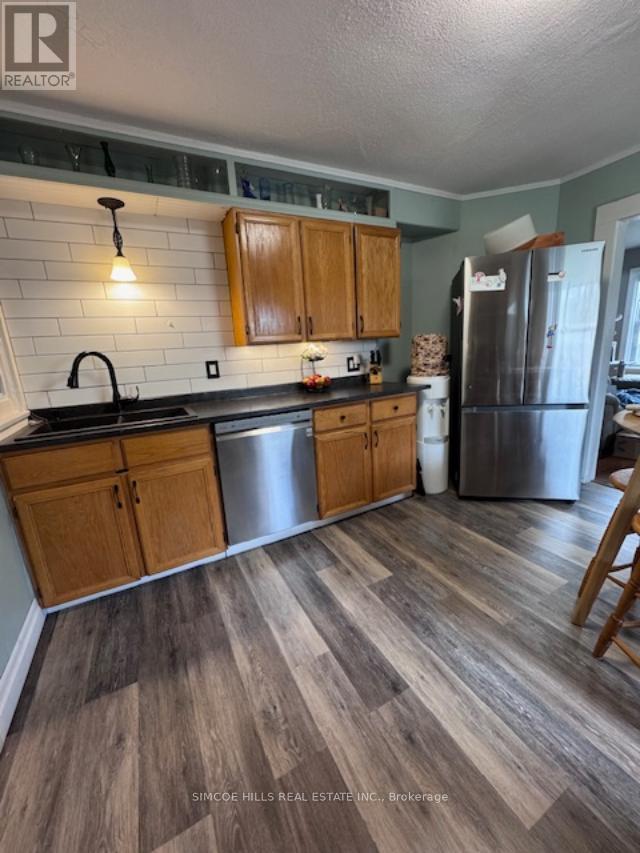

$549,999
21 SOUTH STREET
Orillia, Ontario, Ontario, L3V3T1
MLS® Number: S12121643
Property description
LOVELY FAMILY HOME LOCATED IN A QUIET DESIRABLE NORTH WARD AREA ON A DEAD END STREET WITH A COMMUNITY PARK AT THE END OF THE ROAD. WELL SITUATED IN CLOSE PROXIMITY TO BOTH ELEMENTARY AND HIGH SCHOOLS, SHOPPING, COUCHICHING GOLF COURSE. BUS IS JUST UP THE STREET. MOVE IN CONDITION FULLY FENCED IN BACK YARD TWO BEDROOMS ON THE MAIN FLOOR AND TWO ON SECOND LEVEL. DETACHED 2 CAR GARAGE MEASURE 24 X 18 (ONE SIDE HAS BEEN CLOSED OFF FOR A SHOP) RECENT IMPROVEMENTS INCLUDE KITCHEN, BATHROOM, FLOORING, WINDOW COVERINGS FURNACE AND CENTRAL ALL WITHIN THE LAST 7 YEARS. IN THE PAST 10 YEARS NEW STEEL ROOF, 2 " ISOTHERM INSULATION ADDED BEFORE DOING NEW SIDING SOFFITS AND FASCIA ALL PLUMBING WAS REPLACED, NEW BATHROOM, PATIO DOOR IN SECOND MAIN FLOOR BEDROOM (WHICH COULD EASILY BECOME A TV ROOM)LEADING OUT TO 12 X 16 DECK
Building information
Type
*****
Age
*****
Appliances
*****
Basement Development
*****
Basement Type
*****
Construction Style Attachment
*****
Cooling Type
*****
Exterior Finish
*****
Foundation Type
*****
Heating Fuel
*****
Heating Type
*****
Size Interior
*****
Stories Total
*****
Utility Water
*****
Land information
Sewer
*****
Size Depth
*****
Size Frontage
*****
Size Irregular
*****
Size Total
*****
Rooms
Main level
Bedroom
*****
Bedroom
*****
Kitchen
*****
Living room
*****
Second level
Bedroom
*****
Bedroom
*****
Main level
Bedroom
*****
Bedroom
*****
Kitchen
*****
Living room
*****
Second level
Bedroom
*****
Bedroom
*****
Main level
Bedroom
*****
Bedroom
*****
Kitchen
*****
Living room
*****
Second level
Bedroom
*****
Bedroom
*****
Main level
Bedroom
*****
Bedroom
*****
Kitchen
*****
Living room
*****
Second level
Bedroom
*****
Bedroom
*****
Main level
Bedroom
*****
Bedroom
*****
Kitchen
*****
Living room
*****
Second level
Bedroom
*****
Bedroom
*****
Main level
Bedroom
*****
Bedroom
*****
Kitchen
*****
Living room
*****
Second level
Bedroom
*****
Bedroom
*****
Main level
Bedroom
*****
Bedroom
*****
Kitchen
*****
Living room
*****
Second level
Bedroom
*****
Bedroom
*****
Main level
Bedroom
*****
Bedroom
*****
Kitchen
*****
Living room
*****
Second level
Bedroom
*****
Bedroom
*****
Main level
Bedroom
*****
Bedroom
*****
Courtesy of SIMCOE HILLS REAL ESTATE INC.
Book a Showing for this property
Please note that filling out this form you'll be registered and your phone number without the +1 part will be used as a password.

