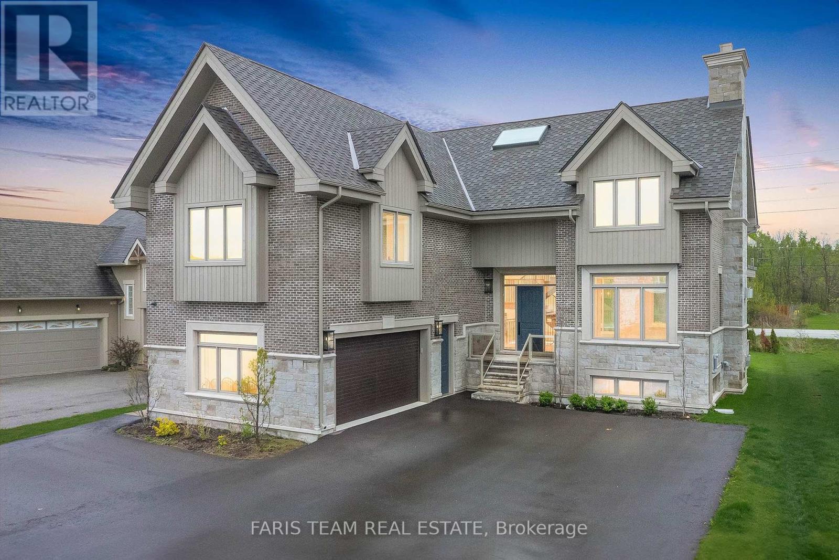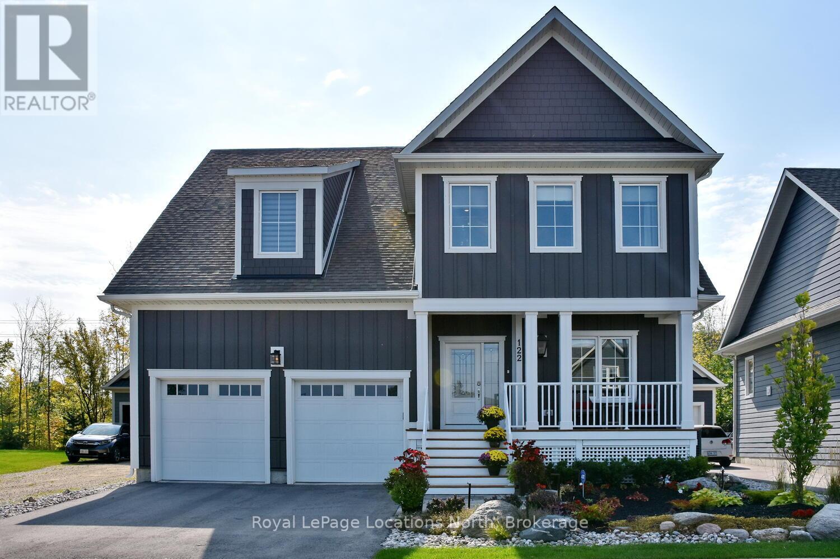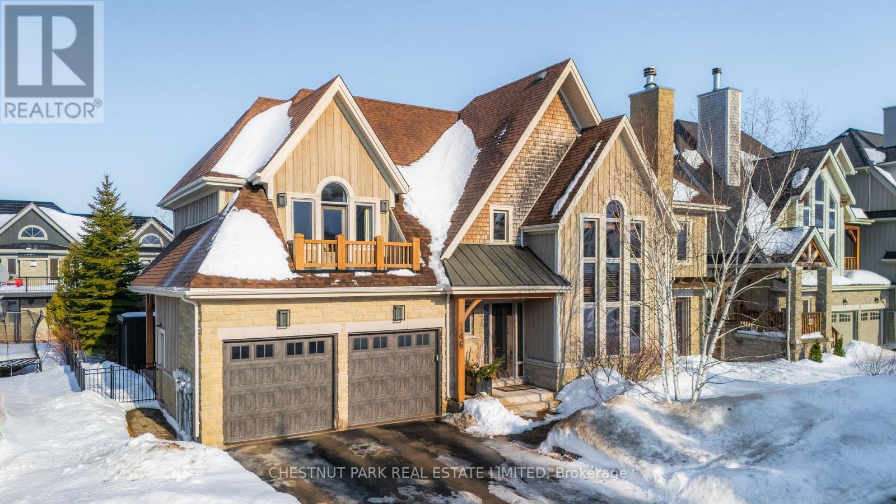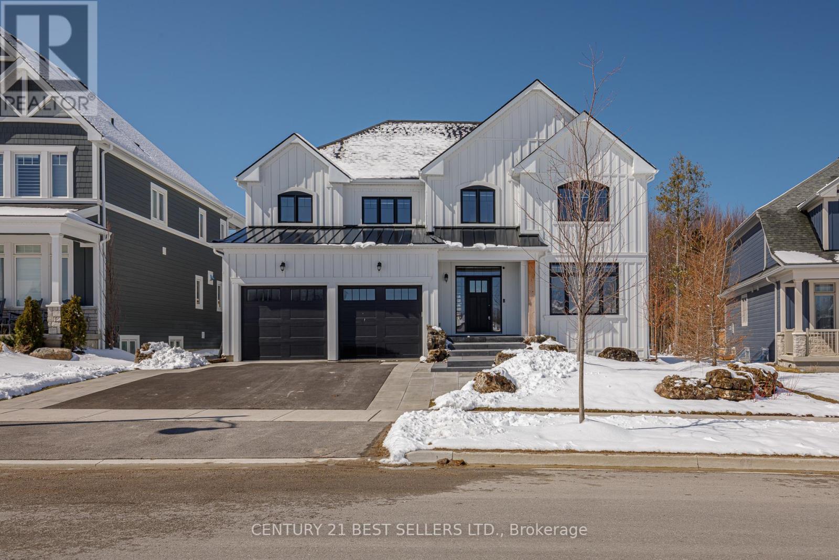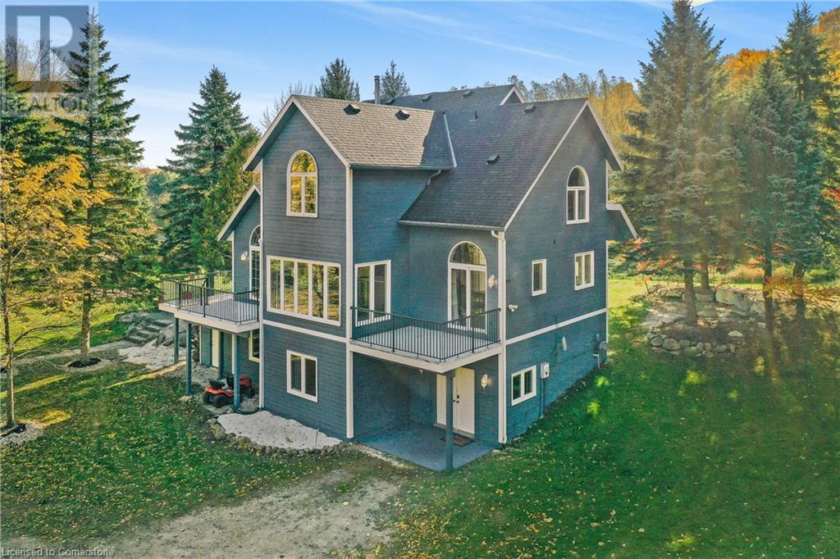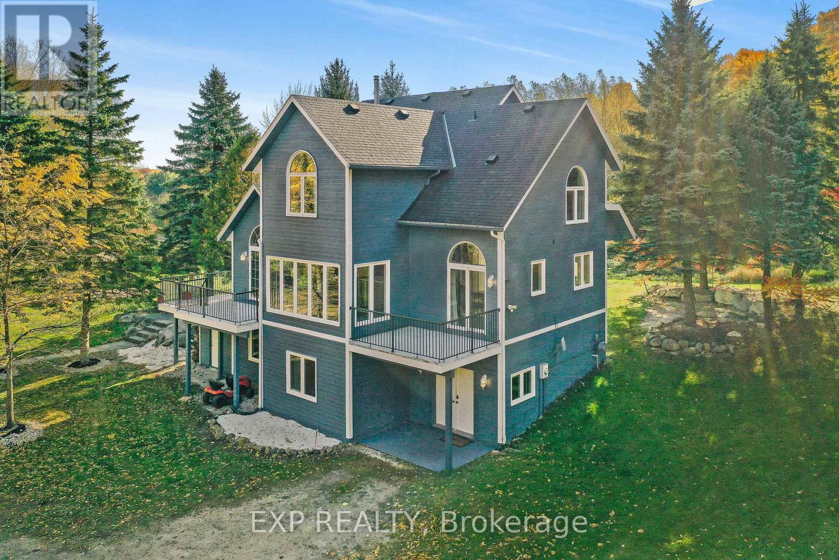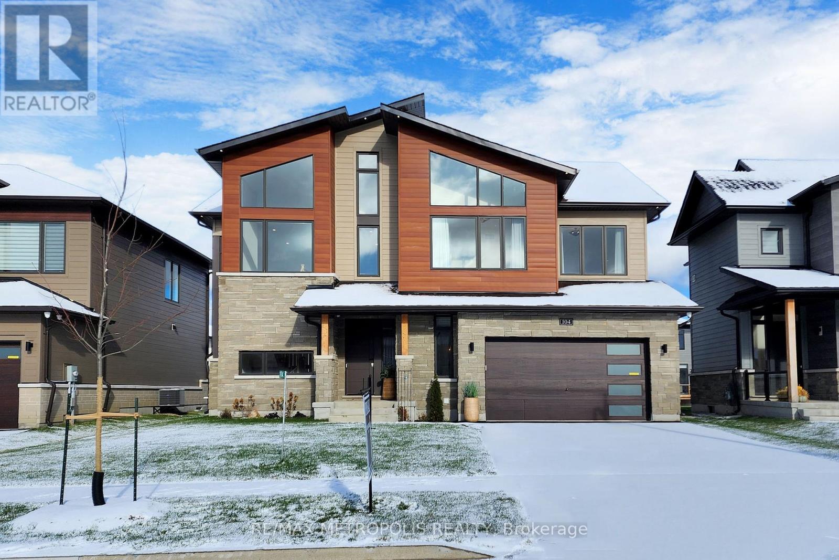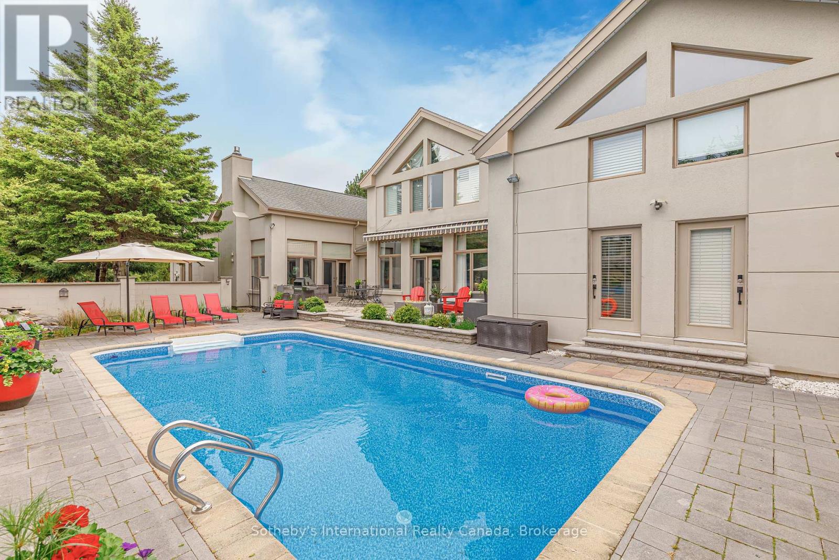Free account required
Unlock the full potential of your property search with a free account! Here's what you'll gain immediate access to:
- Exclusive Access to Every Listing
- Personalized Search Experience
- Favorite Properties at Your Fingertips
- Stay Ahead with Email Alerts
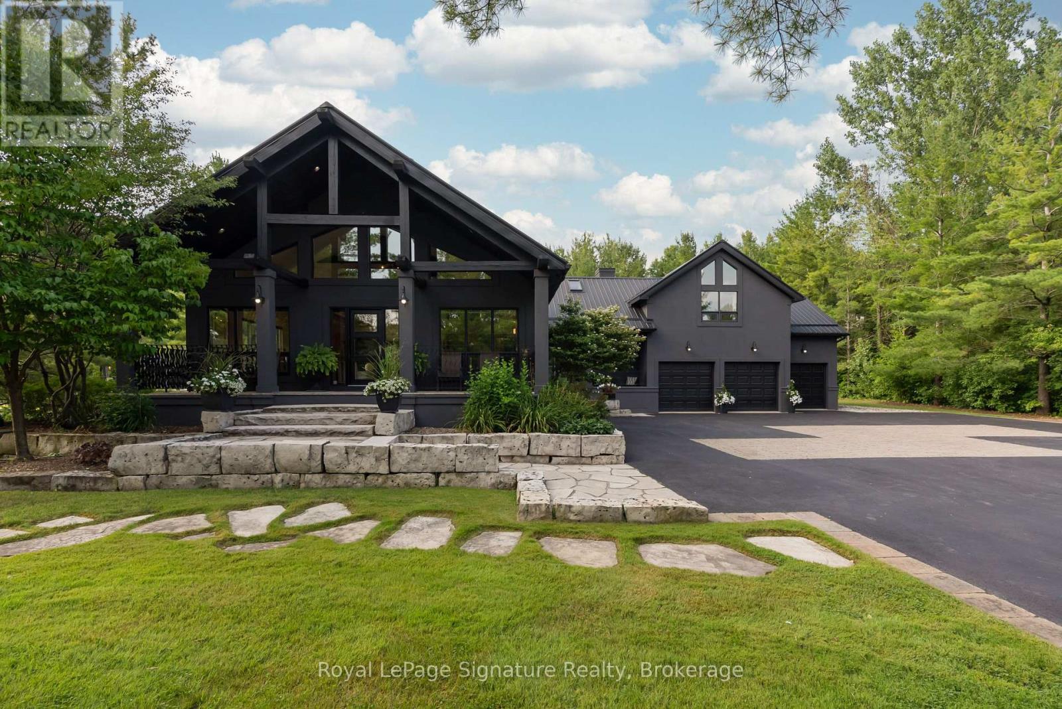
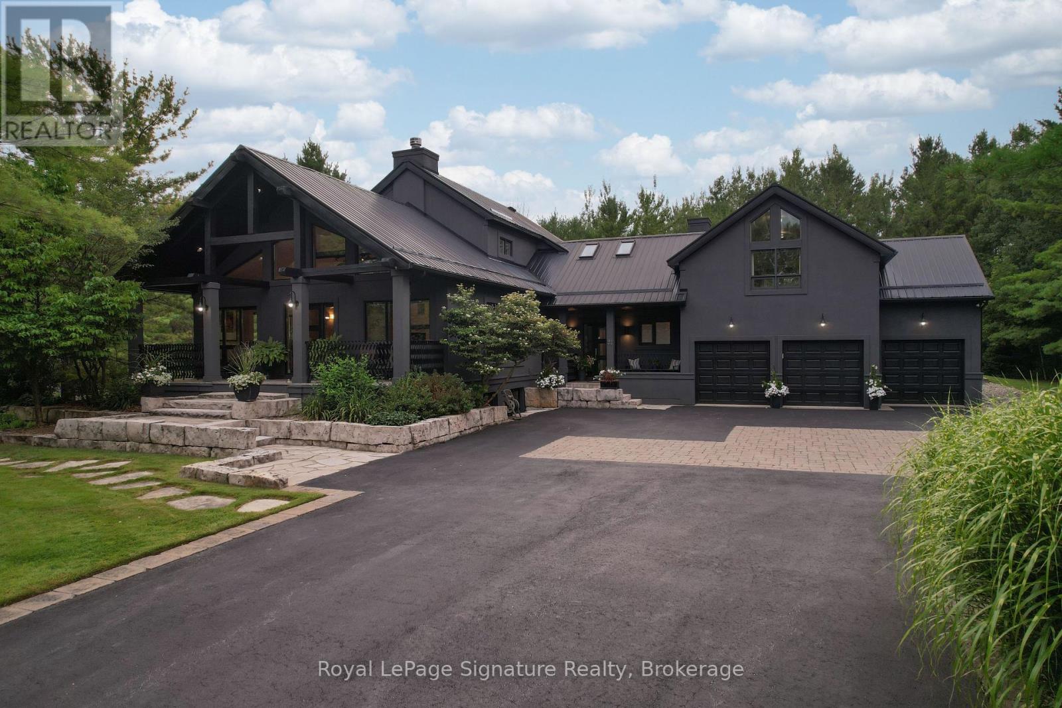
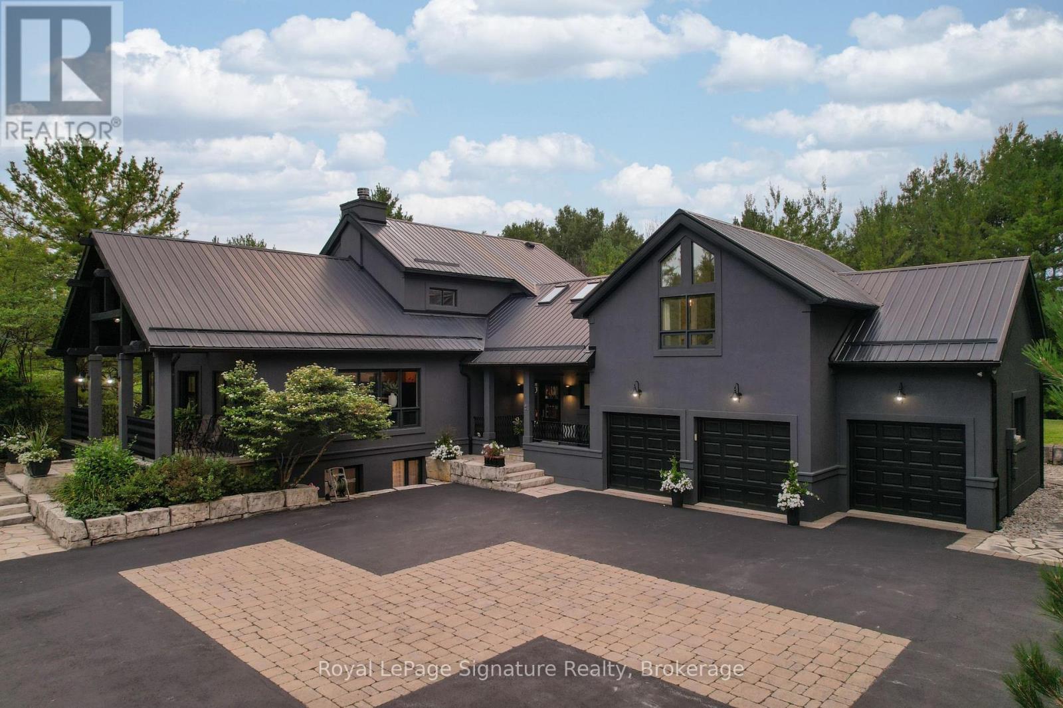
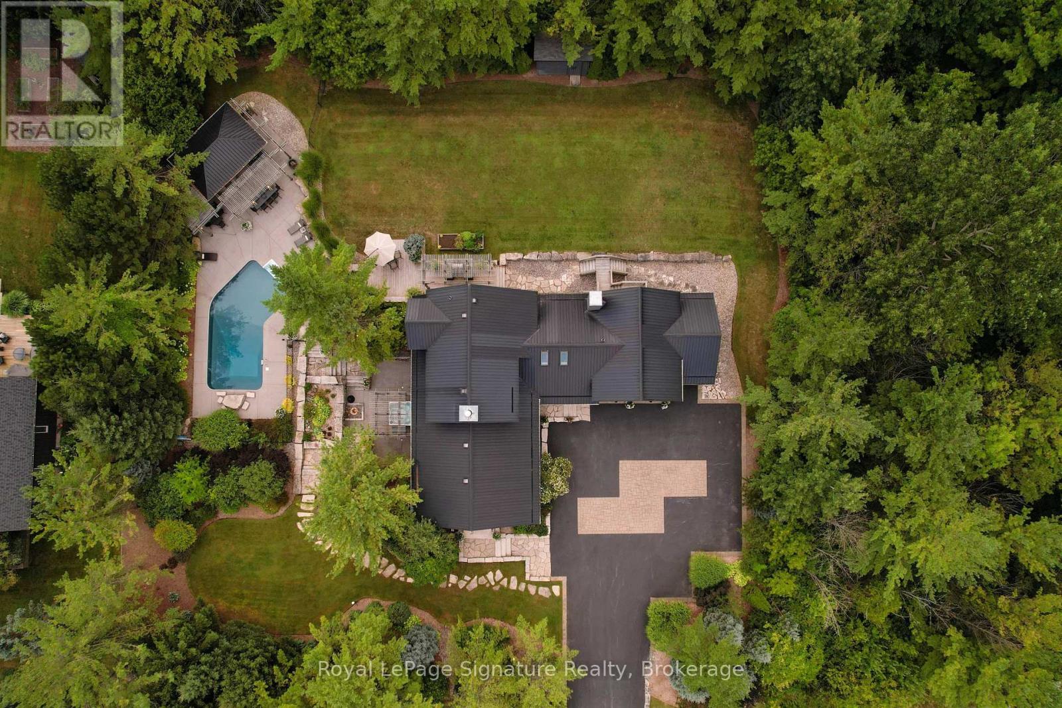
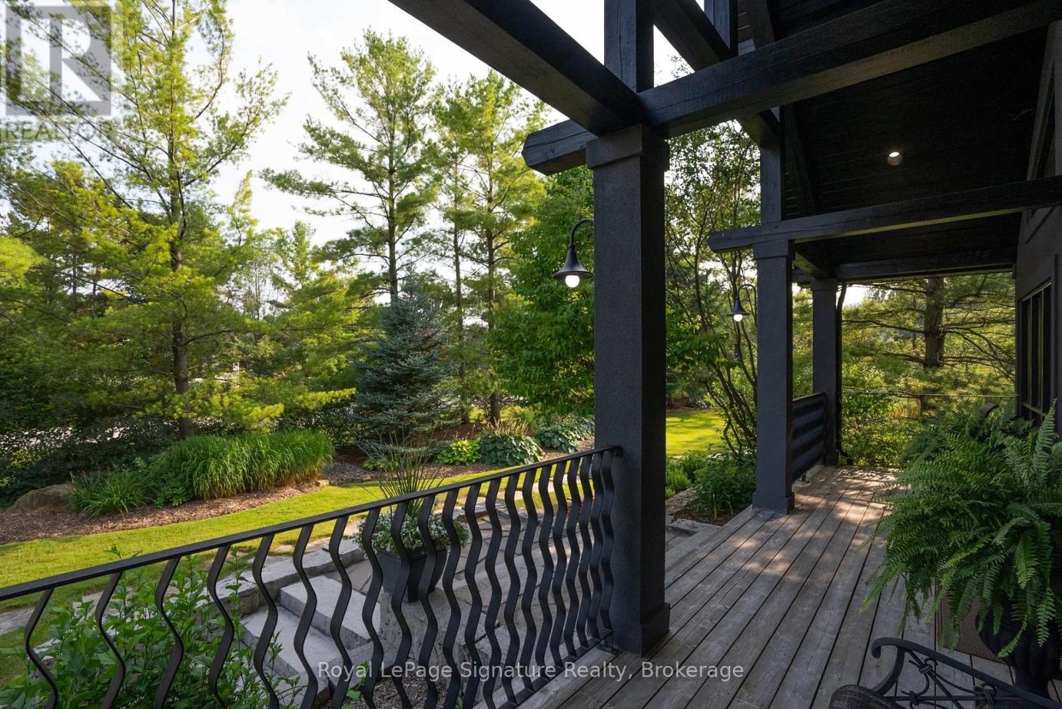
$2,550,000
21 TRAILS END
Collingwood, Ontario, Ontario, L9Y5B1
MLS® Number: S12127355
Property description
Experience the pinnacle of luxury living in this custom-designed masterpiece by award-winning architects Guthrie Muscovitch. This stunning home blends the industrial elegance of a modern loft with the warmth and character of a Collingwood chalet. Perfectly positioned between downtown Collingwood and Blue Mountain Resort, and moments from private ski and golf clubs, this exceptional residence sits on a rare double lot nearly one acre of beautifully landscaped privacy in the prestigious Mountain View Estates community. Spanning 4,547 square feet, this home offers 4 spacious bedrooms, 3.5 impeccably appointed bathrooms, and a collection of refined yet comfortable living spaces designed for both intimate family living and grand entertaining. Soaring vaulted ceilings and expansive windows flood the home with natural light, emphasizing the custom millwork and thoughtful architectural details throughout. At the heart of the home, the chefs kitchen is a culinary dream, featuring a gas convection range, premium Miele range hood, and generous workspace. The serene primary suite is a private retreat, offering a gas fireplace, a cozy den, direct walk-out to the hot tub, and a spa-inspired ensuite. Step outside to your own secluded backyard oasis, framed by mature trees and lush landscaping. Enjoy an in-ground pool, a resort-style cabana with lounge area, bar counter, shaded dining space, and an outdoor shower. Unwind in the sunken hot tub set into an armour stone patio, or gather around the fire pit under the stars. Additional highlights include a triple attached garage, full landscape lighting, and partial ownership of a 6-acre protected natural area with trails and access to Silver Creek. Whether you're hosting unforgettable gatherings or seeking peaceful solitude, this one-of-a-kind home delivers a lifestyle of unmatched sophistication, comfort, and natural beauty.
Building information
Type
*****
Age
*****
Appliances
*****
Basement Development
*****
Basement Features
*****
Basement Type
*****
Construction Style Attachment
*****
Cooling Type
*****
Exterior Finish
*****
Fireplace Present
*****
FireplaceTotal
*****
Foundation Type
*****
Half Bath Total
*****
Heating Fuel
*****
Heating Type
*****
Size Interior
*****
Stories Total
*****
Land information
Amenities
*****
Landscape Features
*****
Sewer
*****
Size Depth
*****
Size Frontage
*****
Size Irregular
*****
Size Total
*****
Rooms
Main level
Foyer
*****
Living room
*****
Kitchen
*****
Dining room
*****
Lower level
Utility room
*****
Laundry room
*****
Bedroom
*****
Bedroom
*****
Second level
Bedroom
*****
Family room
*****
Main level
Foyer
*****
Living room
*****
Kitchen
*****
Dining room
*****
Lower level
Utility room
*****
Laundry room
*****
Bedroom
*****
Bedroom
*****
Second level
Bedroom
*****
Family room
*****
Main level
Foyer
*****
Living room
*****
Kitchen
*****
Dining room
*****
Lower level
Utility room
*****
Laundry room
*****
Bedroom
*****
Bedroom
*****
Second level
Bedroom
*****
Family room
*****
Main level
Foyer
*****
Living room
*****
Kitchen
*****
Dining room
*****
Lower level
Utility room
*****
Laundry room
*****
Bedroom
*****
Bedroom
*****
Second level
Bedroom
*****
Family room
*****
Main level
Foyer
*****
Living room
*****
Kitchen
*****
Dining room
*****
Lower level
Utility room
*****
Laundry room
*****
Bedroom
*****
Bedroom
*****
Second level
Bedroom
*****
Family room
*****
Courtesy of Royal LePage Signature Realty
Book a Showing for this property
Please note that filling out this form you'll be registered and your phone number without the +1 part will be used as a password.
