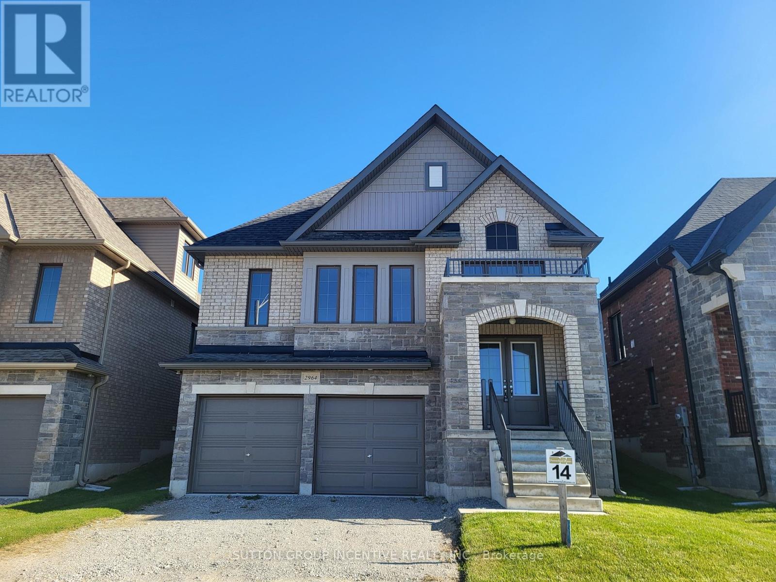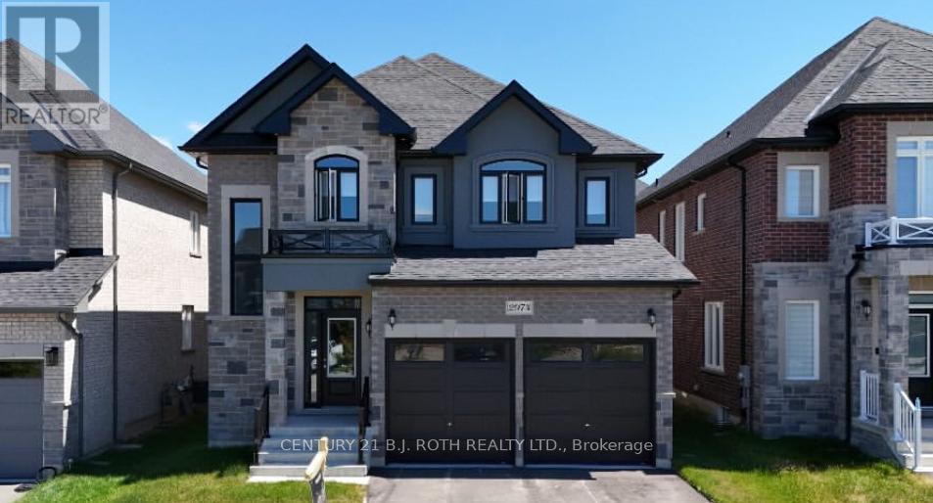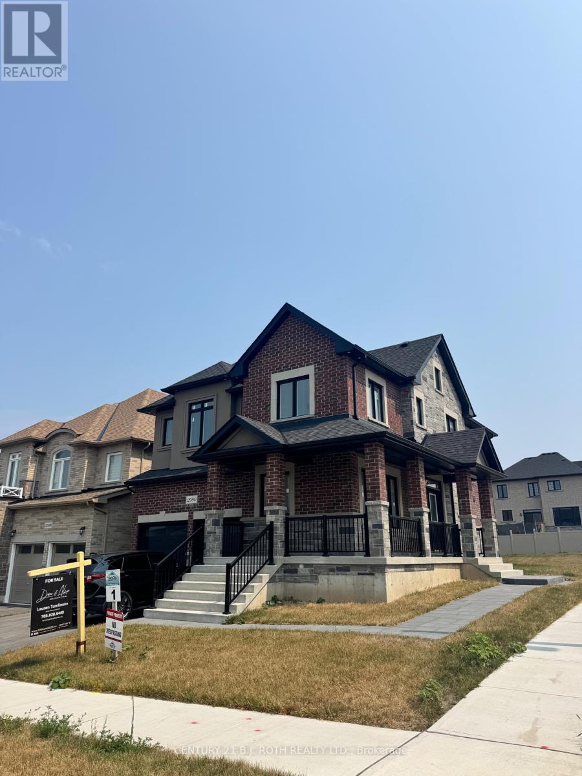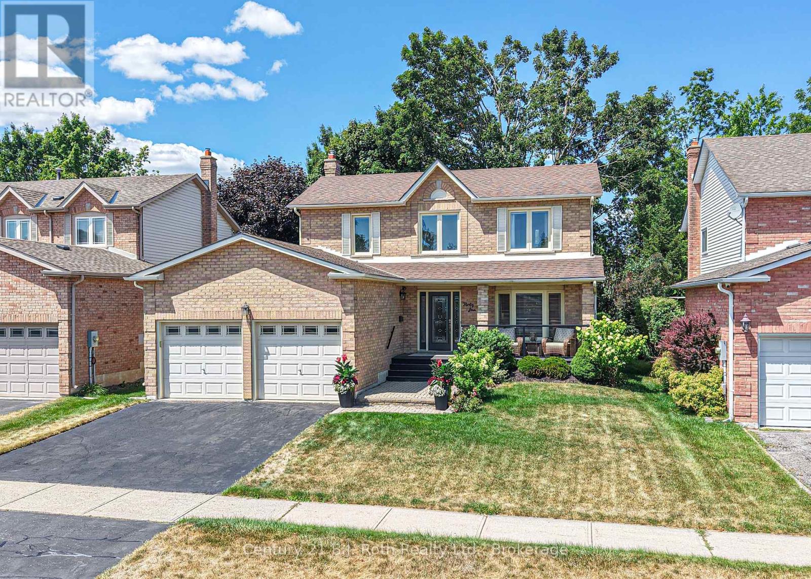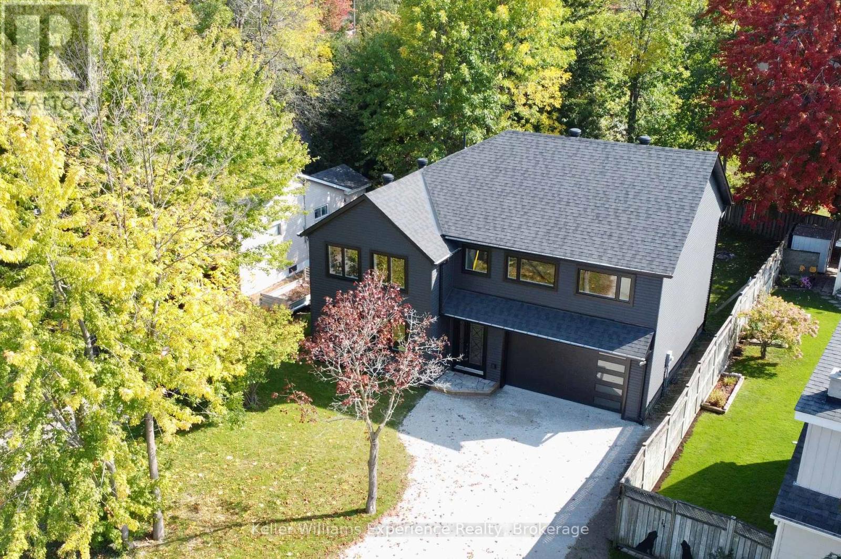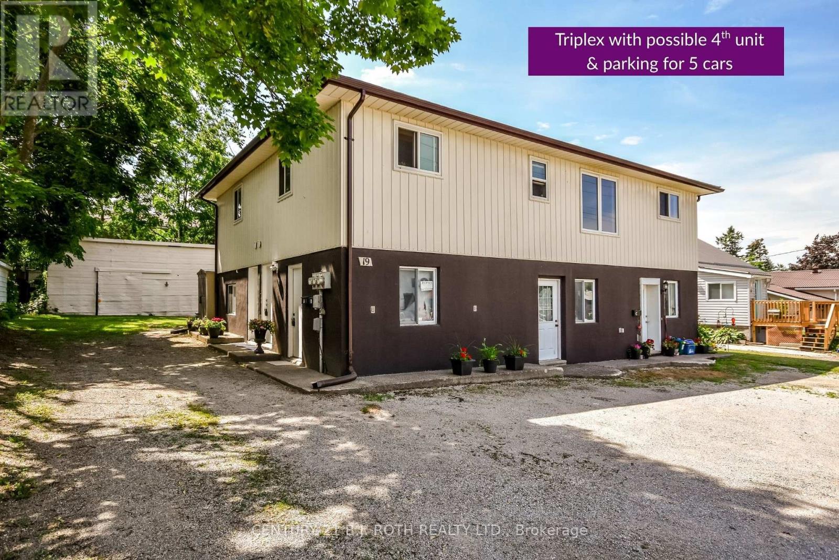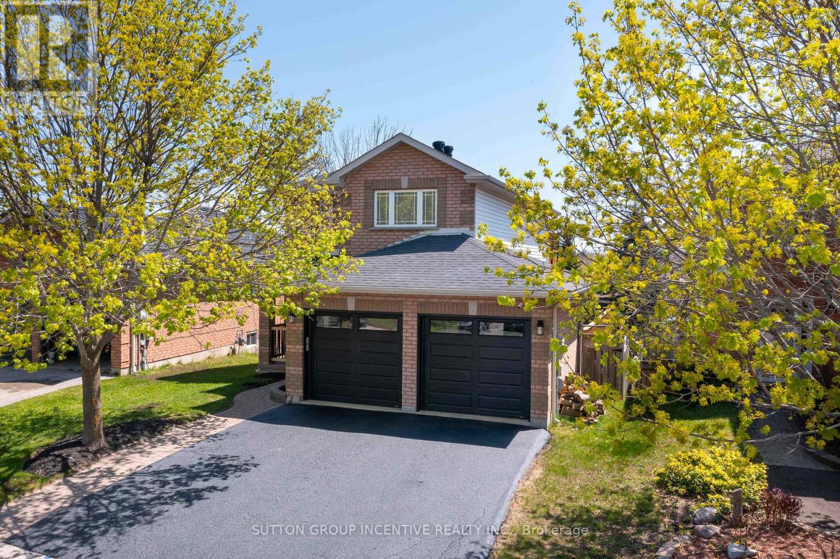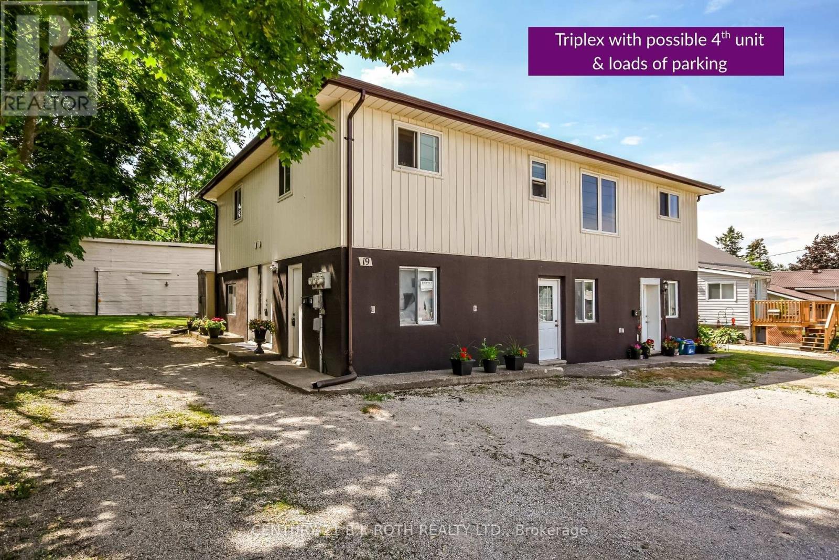Free account required
Unlock the full potential of your property search with a free account! Here's what you'll gain immediate access to:
- Exclusive Access to Every Listing
- Personalized Search Experience
- Favorite Properties at Your Fingertips
- Stay Ahead with Email Alerts
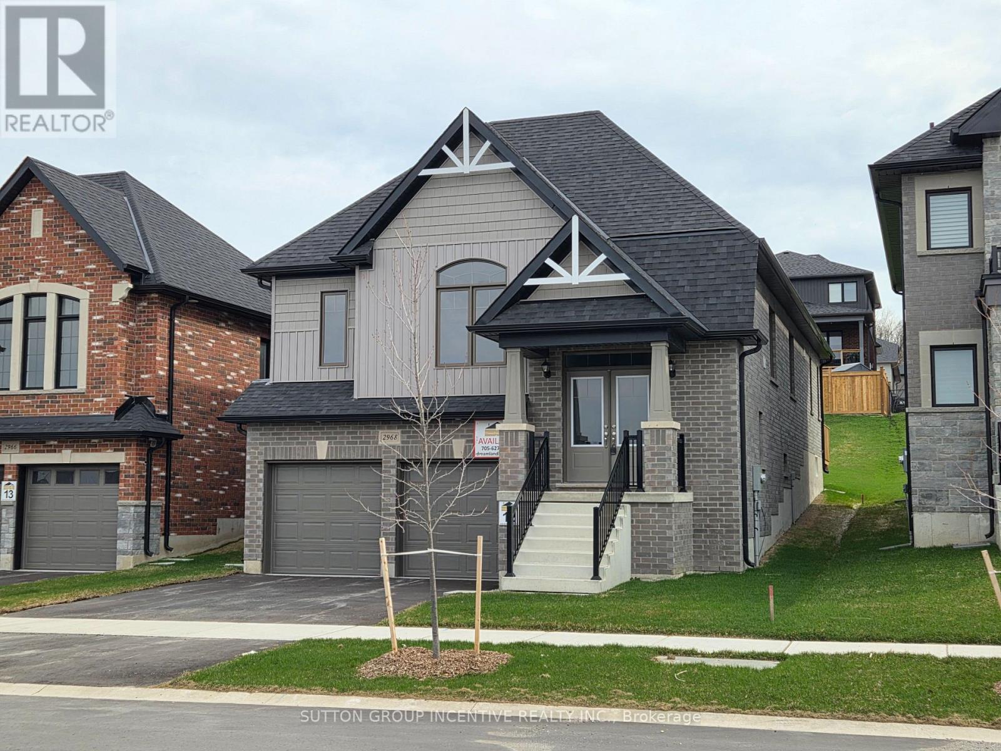
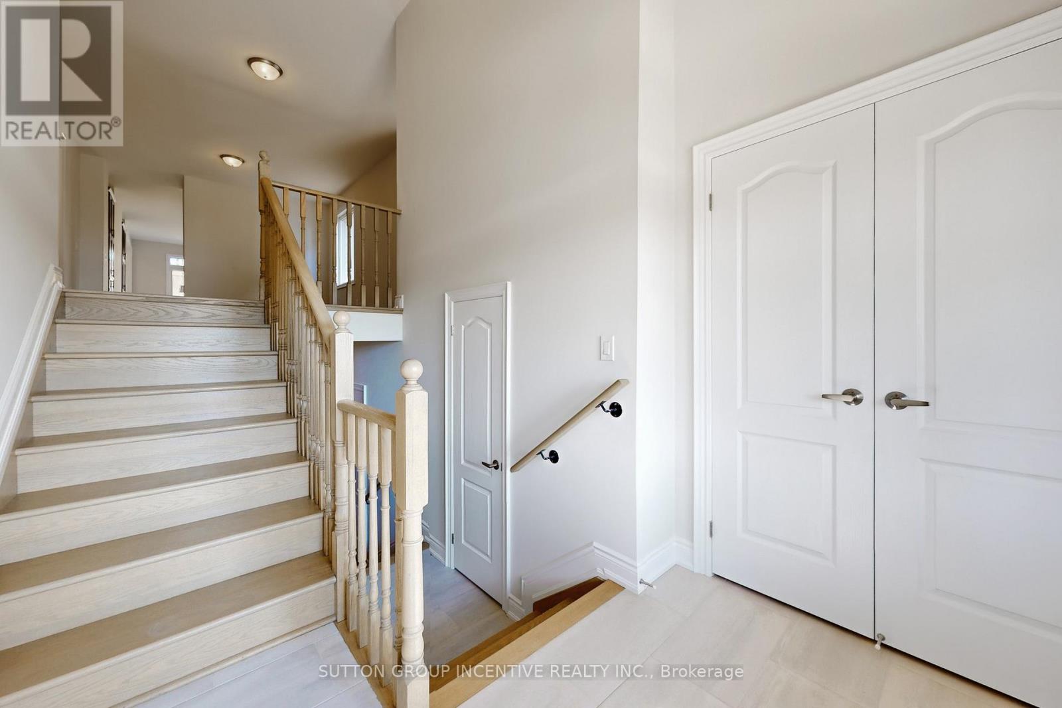
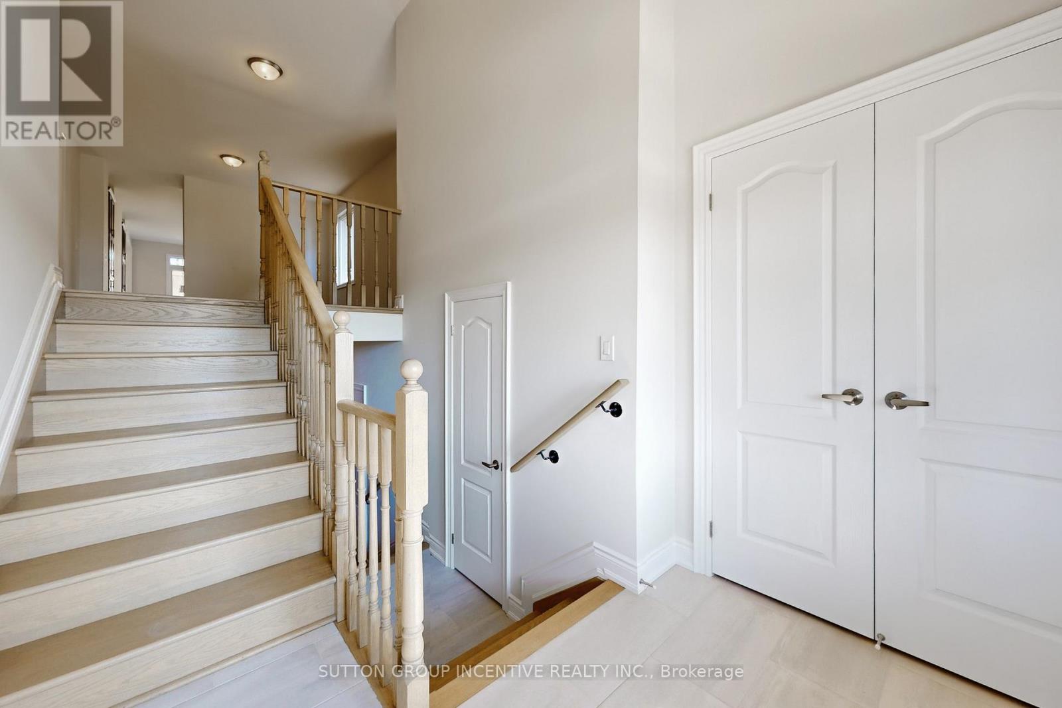
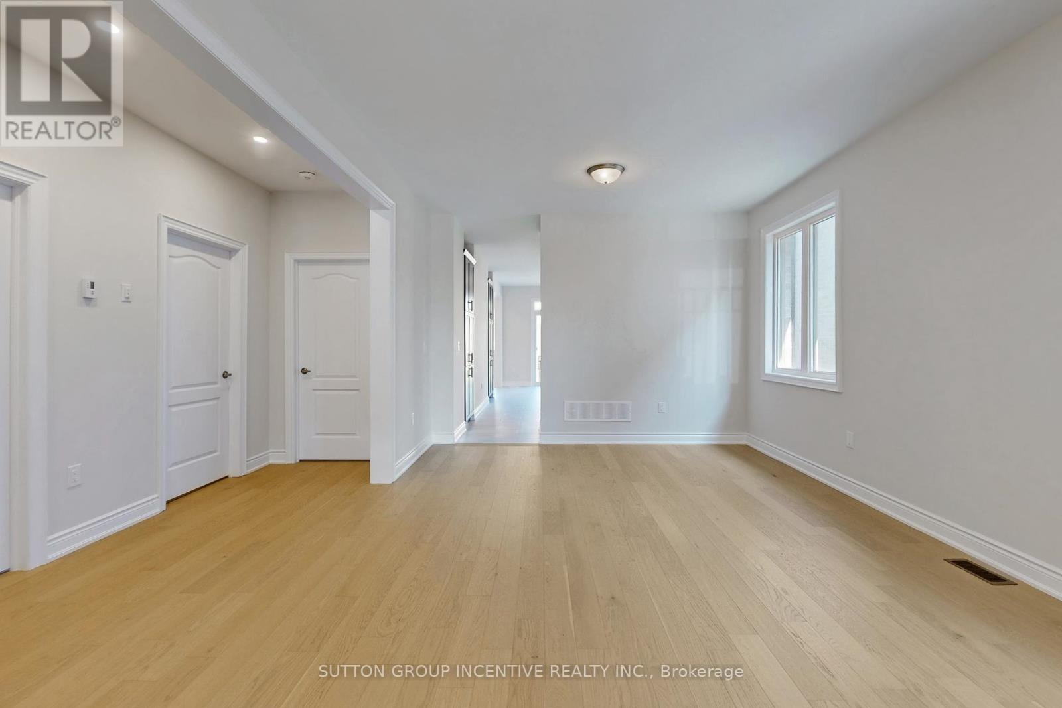
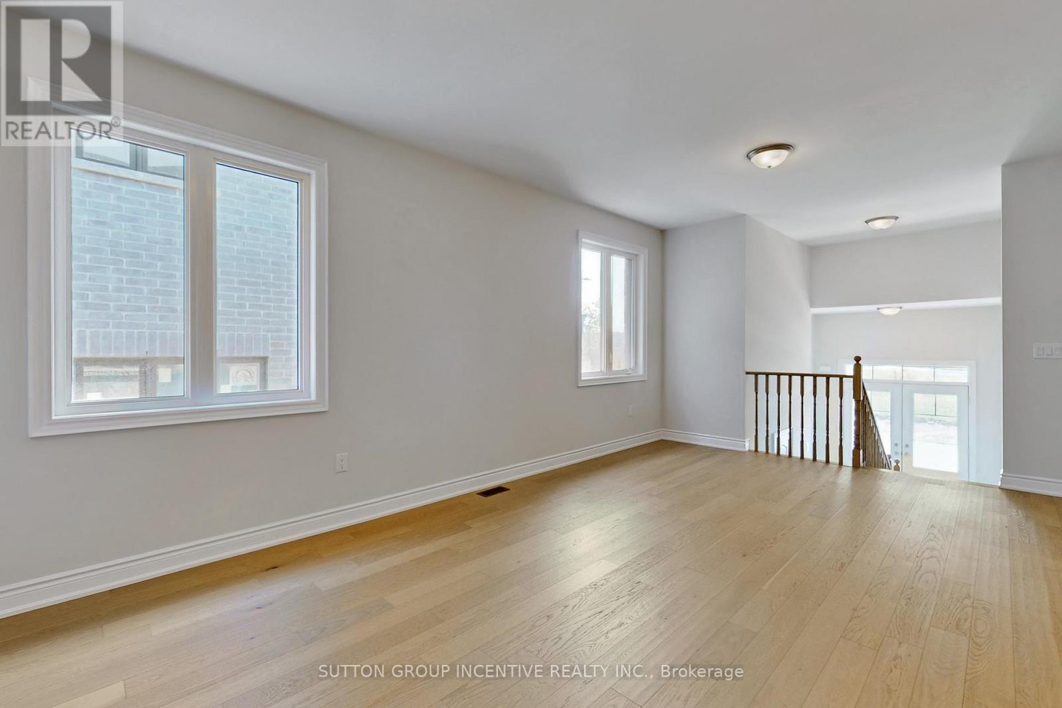
$899,900
2968 MONARCH DRIVE
Orillia, Ontario, Ontario, L3V8M8
MLS® Number: S12137953
Property description
Quality built home by the award winning Dreamland Homes. Gorgeous sought after bungalow design brand-new 1,851 sq. ft. features a classic brick, 40 ft by 147 ft EXTRA deep lot on a quiet cul-de-sac. The 3-bedroom, 3-bathroom home offers approximately $45,000 in upgrades, including HIGH 9 ft ceilings on both the main and lower levels. Interior boasts elegant hardwood floors and upgraded ceramic tile, along with a beautifully appointed kitchen featuring upgraded cabinets and quartz counters, backsplash, and a stainless steel hood range and much more . Spacious primary suite includes a private ensuite and a walk-in closet. Air-conditioned for year-round comfort and is ready for a gas stove and gas barbecue. Enjoy the views right across the street, with walking trails and the site of a future parkette - perfect for those who appreciate nature . Located within walking distance to Walter Henry Park and just minutes from Costco, Lakehead University, retail shops, and with easy access to the highway, this home offers the perfect blend of luxury, convenience, and lifestyle A Must See!
Building information
Type
*****
Architectural Style
*****
Basement Development
*****
Basement Type
*****
Construction Style Attachment
*****
Cooling Type
*****
Exterior Finish
*****
Fireplace Present
*****
FireplaceTotal
*****
Foundation Type
*****
Half Bath Total
*****
Heating Fuel
*****
Heating Type
*****
Size Interior
*****
Stories Total
*****
Utility Water
*****
Land information
Sewer
*****
Size Depth
*****
Size Frontage
*****
Size Irregular
*****
Size Total
*****
Rooms
Main level
Bedroom
*****
Bedroom
*****
Primary Bedroom
*****
Family room
*****
Living room
*****
Eating area
*****
Kitchen
*****
Courtesy of SUTTON GROUP INCENTIVE REALTY INC.
Book a Showing for this property
Please note that filling out this form you'll be registered and your phone number without the +1 part will be used as a password.
