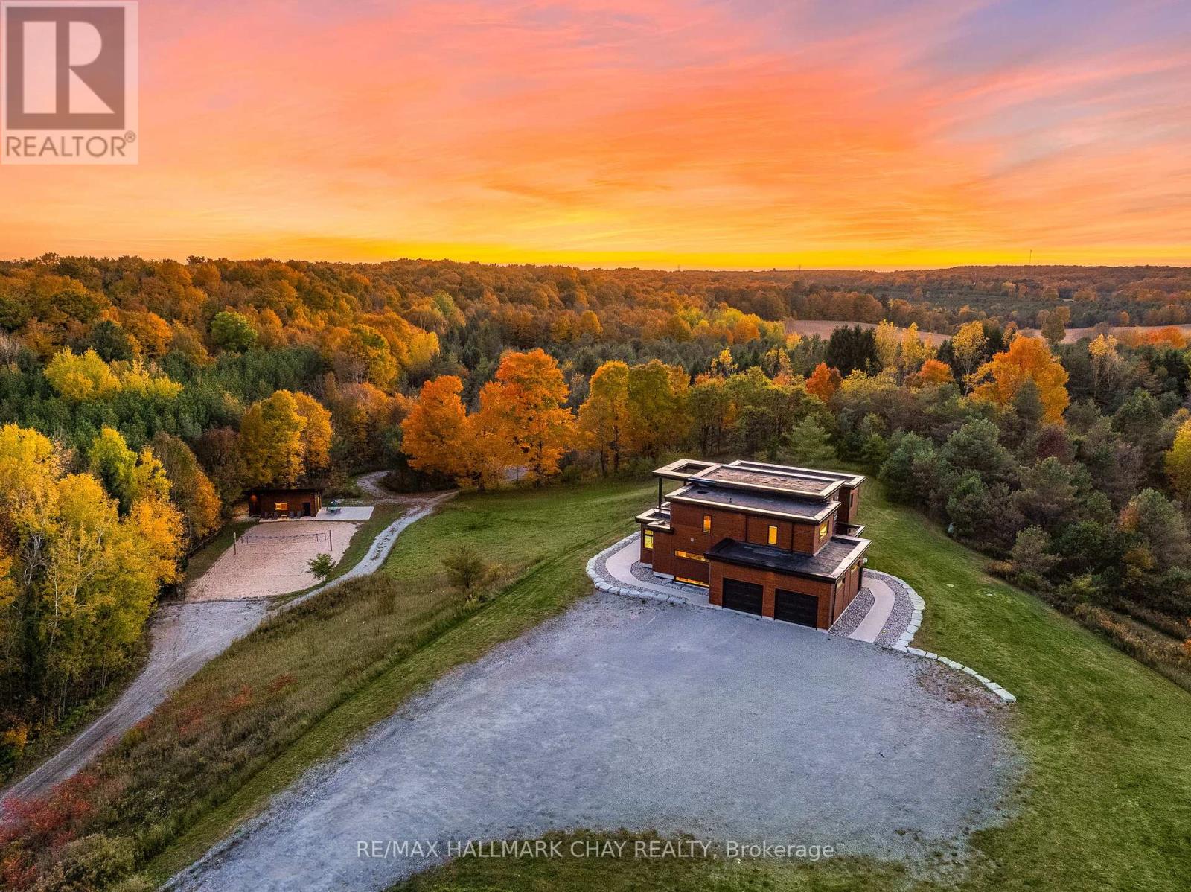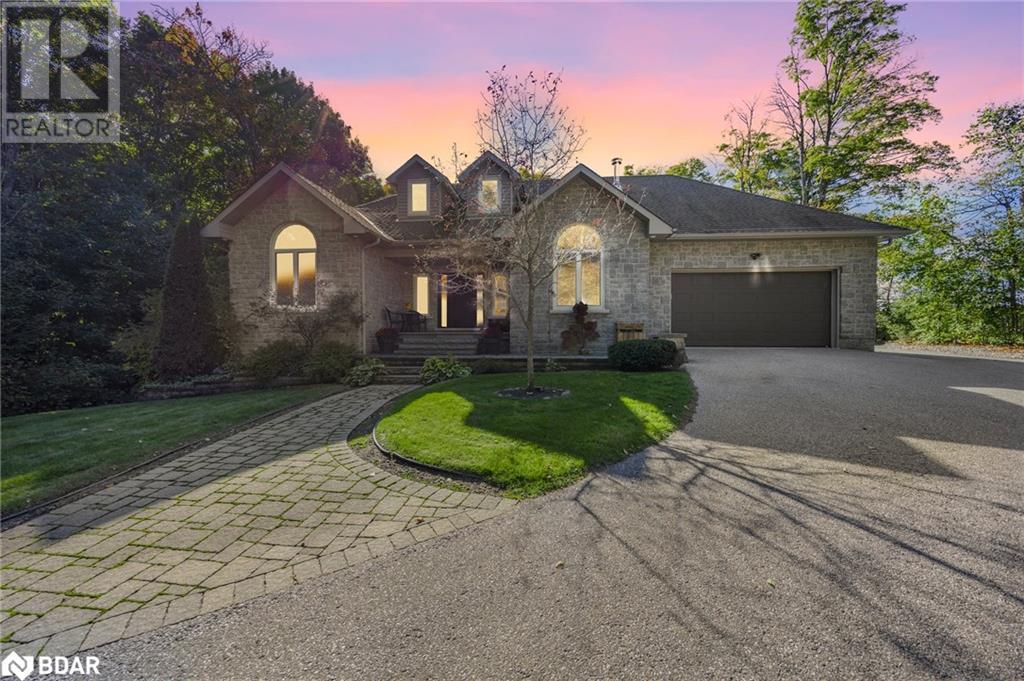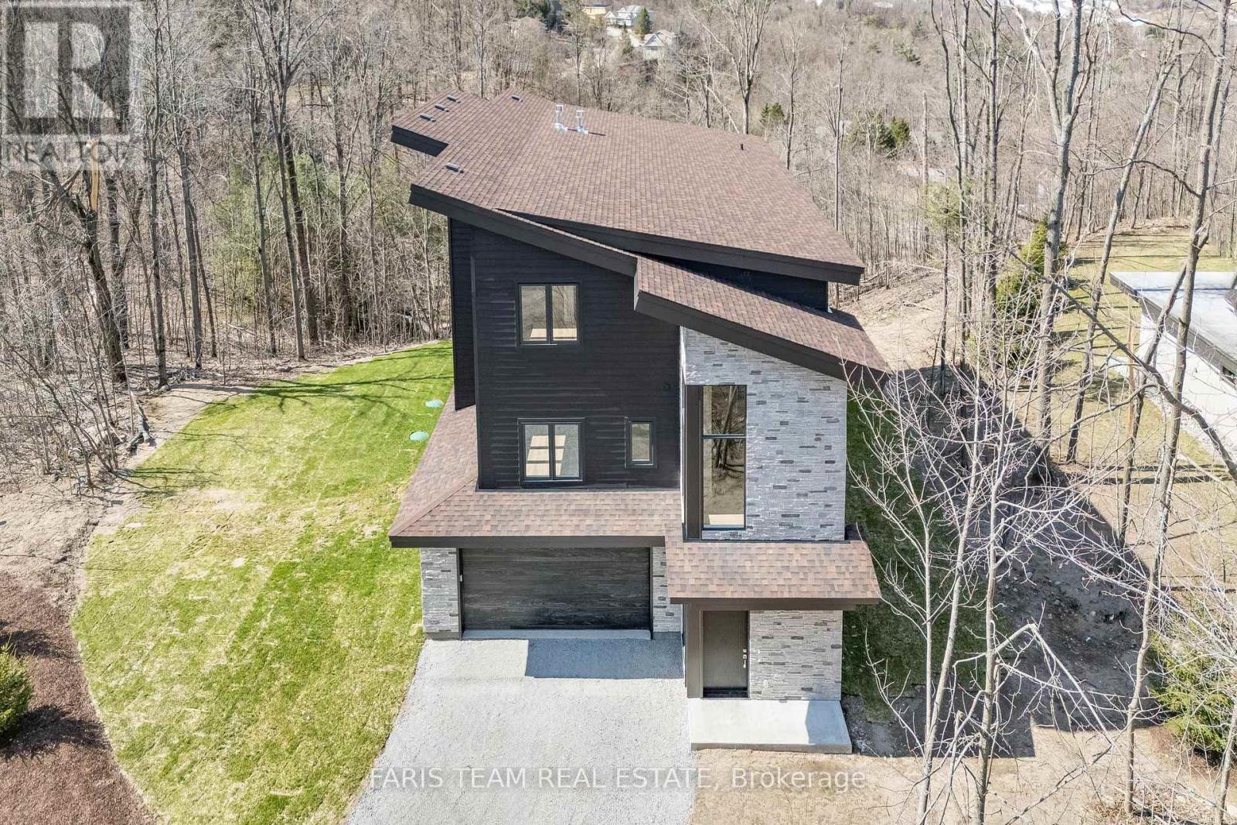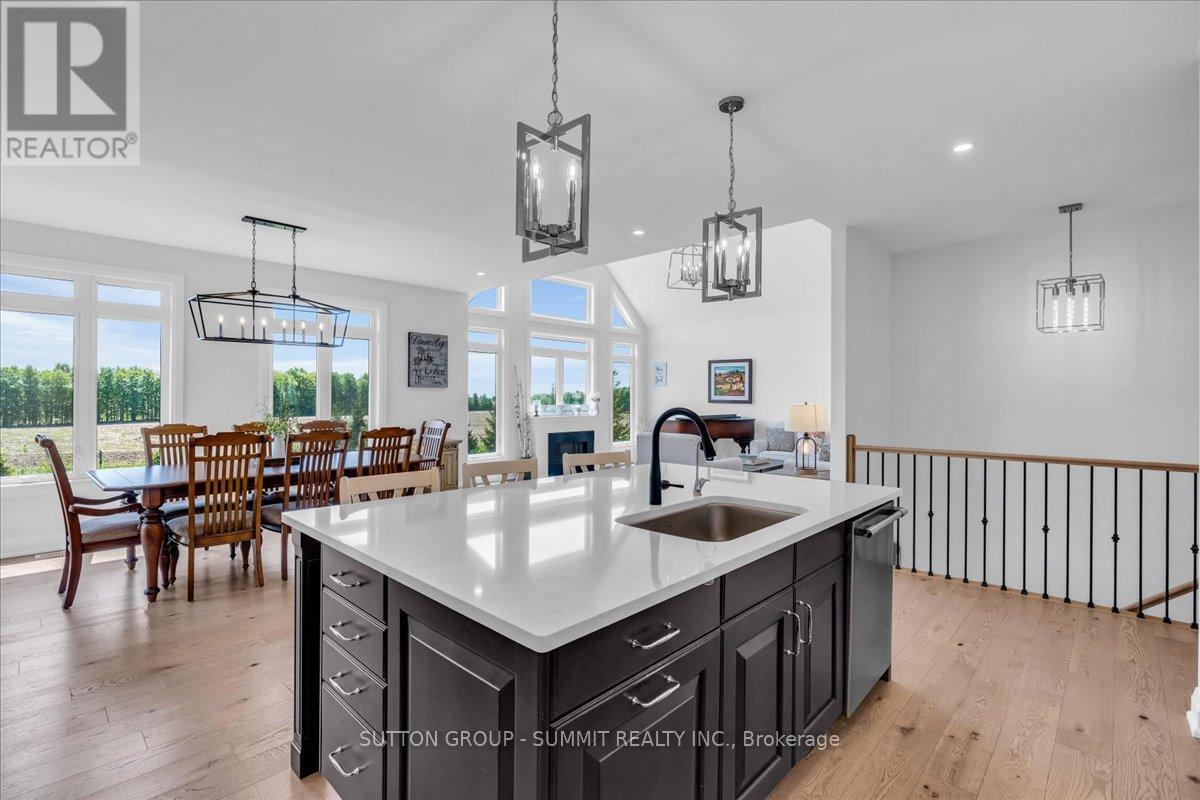Free account required
Unlock the full potential of your property search with a free account! Here's what you'll gain immediate access to:
- Exclusive Access to Every Listing
- Personalized Search Experience
- Favorite Properties at Your Fingertips
- Stay Ahead with Email Alerts
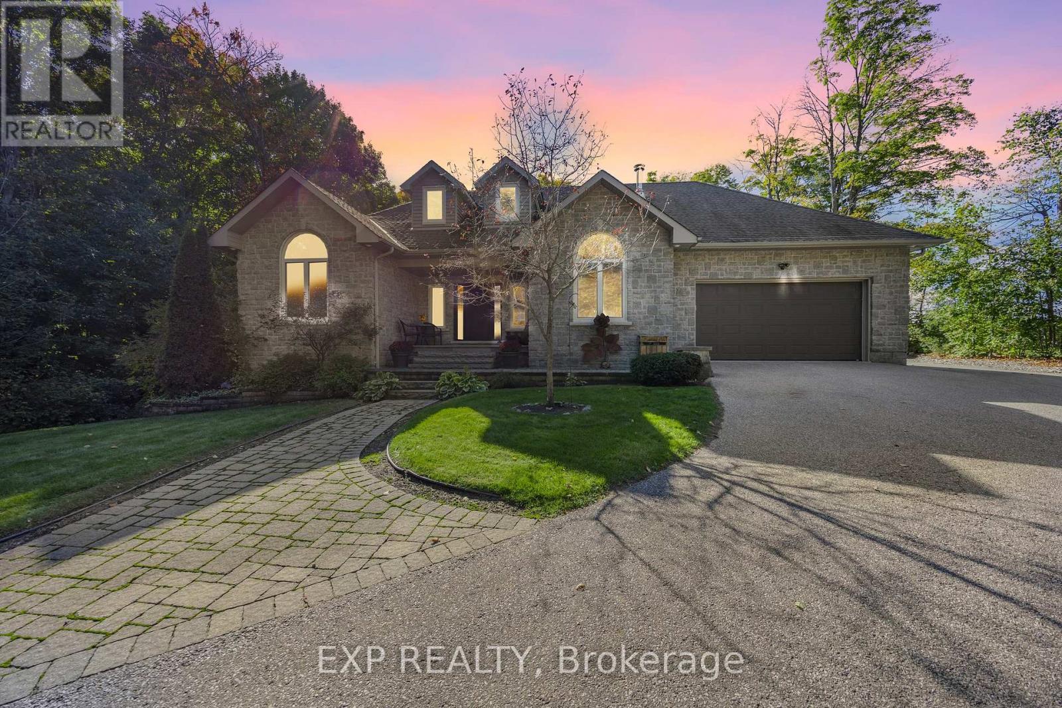
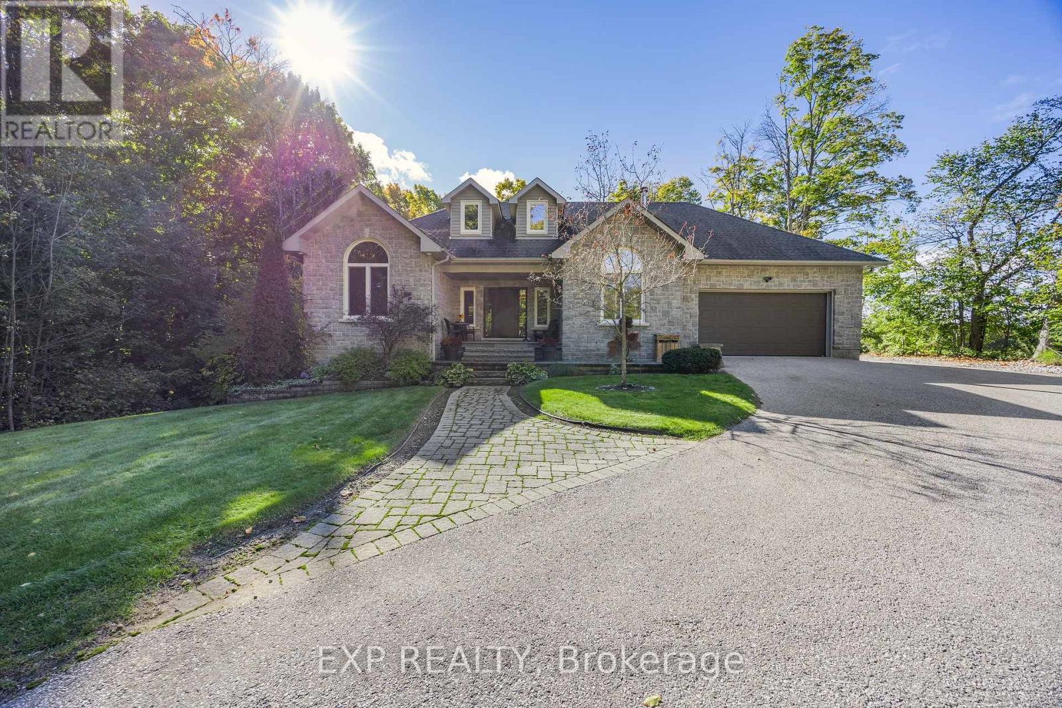
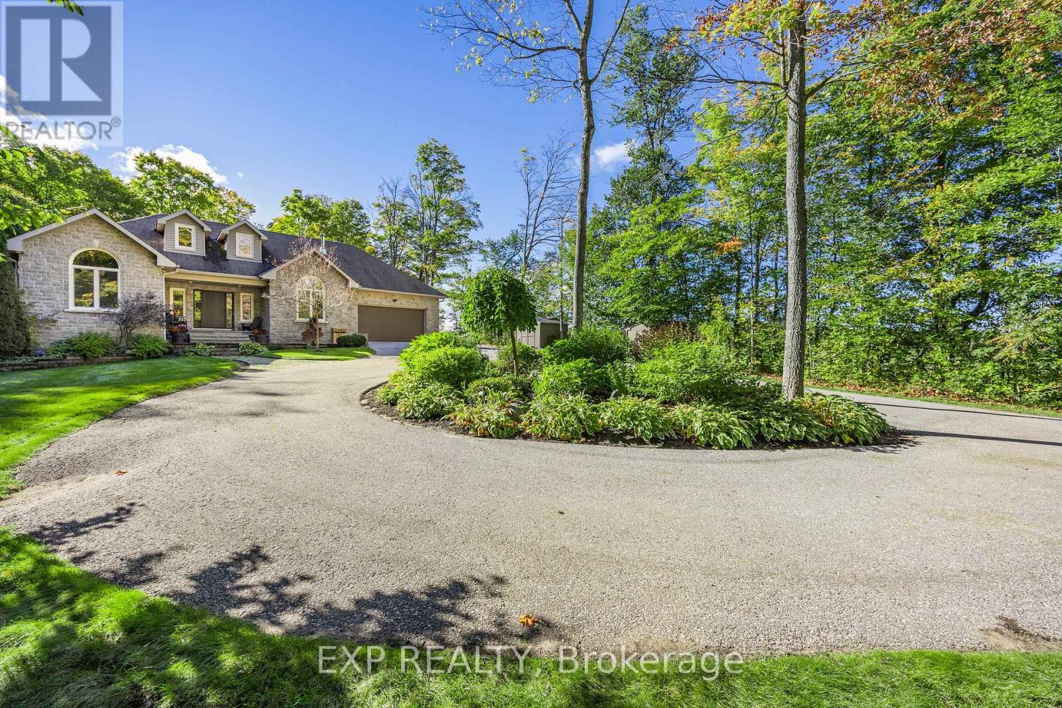
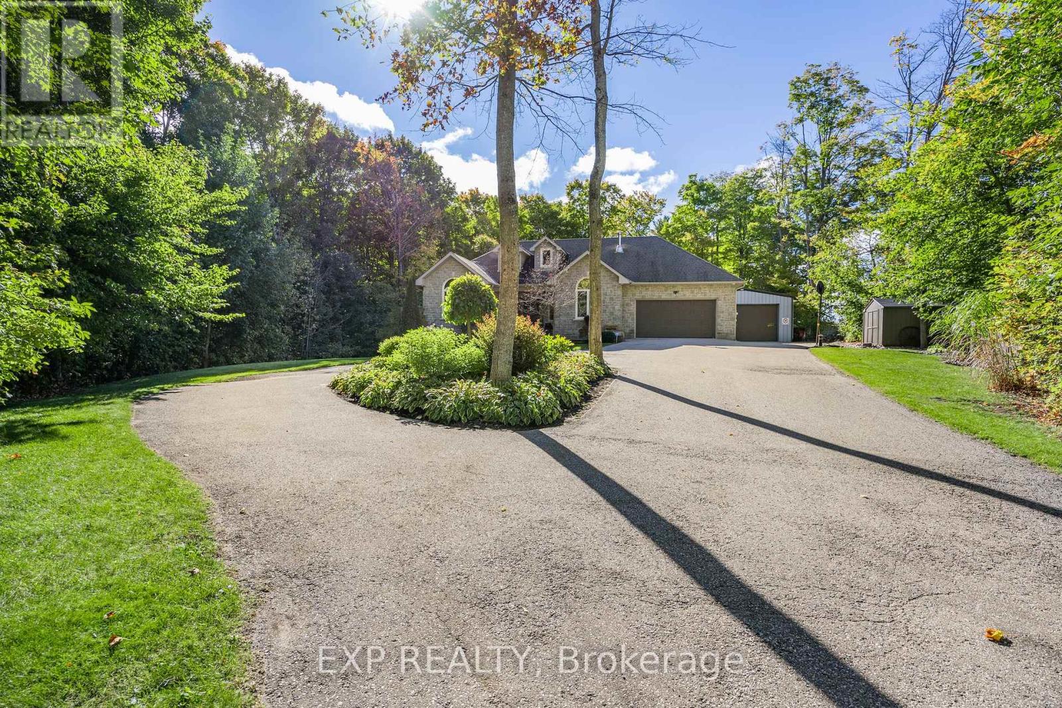
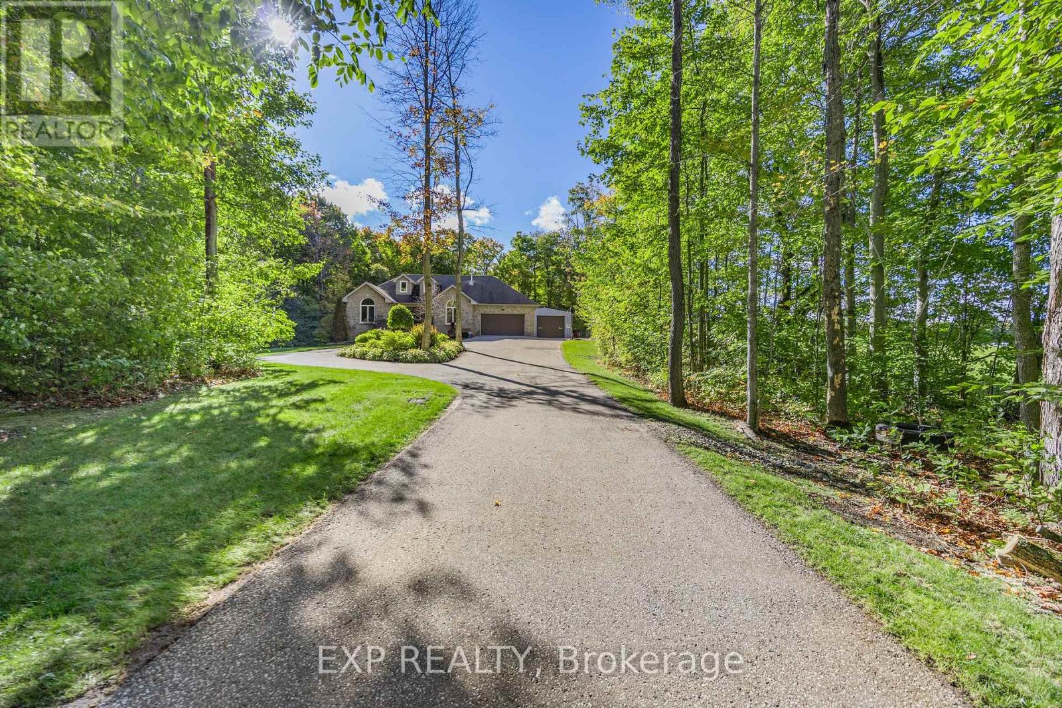
$2,199,990
2020 5 LINE N
Oro-Medonte, Ontario, Ontario, L0L2E0
MLS® Number: S12138831
Property description
Welcome to 2020 5th Line North in beautiful Oro-medonte a rare opportunity to enjoy the peace and privacy of country living on a spacious 1.377-acre lot. This well-maintained ranch-style bungalow boasts over 1,950 sq ft on the main floor and a fully finished walkout basement, offering space and flexibility for the whole family. With 3 bedrooms upstairs and 2 bedroom down, plus two full kitchens, this home is in-law suite capable and perfect for multi-generational living. Inside, you'll find engineered hardwood floors throughout the main level and radiant in-floor heating in both the kitchen and main bathroom for ultimate comfort. The primary ensuite was tastefully renovated in 2022, and a new furnace was installed in 2021 for efficiency and peace of mind. Step out from the lower level to your private backyard oasis, featuring a gorgeous inground heated pool with a waterfall with a newer pool liner (2021) and a newer pool heater (2022) surrounded by lush, professional landscaping. Additional upgrades include a Primary ensuite upgrade (2022), newer windows, patio doors, and front entry (2018) and a freshly renovated garage (2024). But wait there is more! A massive 28' x 38' heated workshop is the ultimate bonus, complete with radiant in-floor heating, forced air heat, and a large 11' x 16' overhead door perfect for hobbyists, car enthusiasts, or entrepreneurs. If you're looking for a home that blends functionality, luxury, and peaceful country charm this is it. Don't miss your chance to own this Oro-medonte gem!
Building information
Type
*****
Age
*****
Amenities
*****
Appliances
*****
Architectural Style
*****
Basement Development
*****
Basement Features
*****
Basement Type
*****
Construction Style Attachment
*****
Cooling Type
*****
Exterior Finish
*****
Fireplace Present
*****
Foundation Type
*****
Heating Fuel
*****
Heating Type
*****
Size Interior
*****
Stories Total
*****
Utility Power
*****
Utility Water
*****
Land information
Landscape Features
*****
Sewer
*****
Size Depth
*****
Size Frontage
*****
Size Irregular
*****
Size Total
*****
Rooms
Main level
Living room
*****
Bedroom 3
*****
Bedroom 2
*****
Dining room
*****
Eating area
*****
Kitchen
*****
Primary Bedroom
*****
Basement
Kitchen
*****
Bedroom 4
*****
Office
*****
Bedroom 5
*****
Family room
*****
Games room
*****
Main level
Living room
*****
Bedroom 3
*****
Bedroom 2
*****
Dining room
*****
Eating area
*****
Kitchen
*****
Primary Bedroom
*****
Basement
Kitchen
*****
Bedroom 4
*****
Office
*****
Bedroom 5
*****
Family room
*****
Games room
*****
Main level
Living room
*****
Bedroom 3
*****
Bedroom 2
*****
Dining room
*****
Eating area
*****
Kitchen
*****
Primary Bedroom
*****
Basement
Kitchen
*****
Bedroom 4
*****
Office
*****
Bedroom 5
*****
Family room
*****
Games room
*****
Main level
Living room
*****
Bedroom 3
*****
Bedroom 2
*****
Dining room
*****
Eating area
*****
Kitchen
*****
Primary Bedroom
*****
Basement
Kitchen
*****
Bedroom 4
*****
Office
*****
Bedroom 5
*****
Courtesy of EXP REALTY
Book a Showing for this property
Please note that filling out this form you'll be registered and your phone number without the +1 part will be used as a password.
