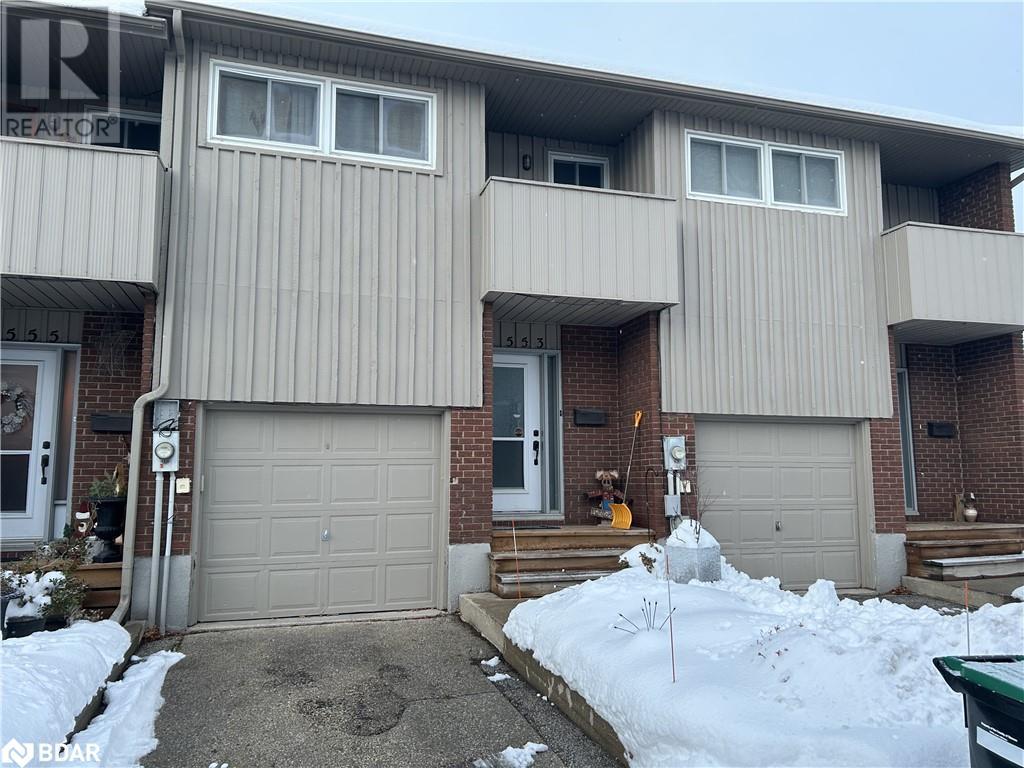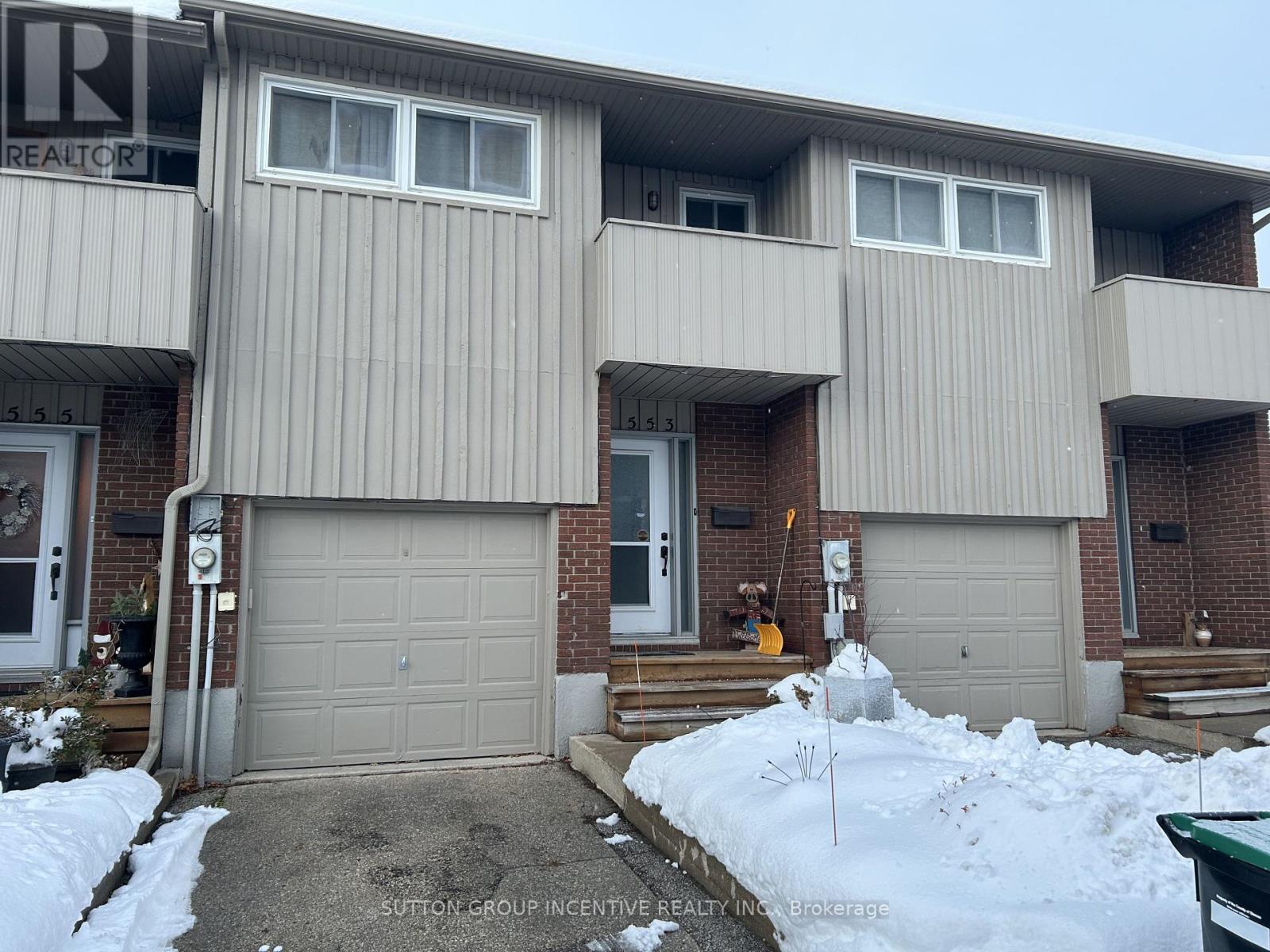Free account required
Unlock the full potential of your property search with a free account! Here's what you'll gain immediate access to:
- Exclusive Access to Every Listing
- Personalized Search Experience
- Favorite Properties at Your Fingertips
- Stay Ahead with Email Alerts
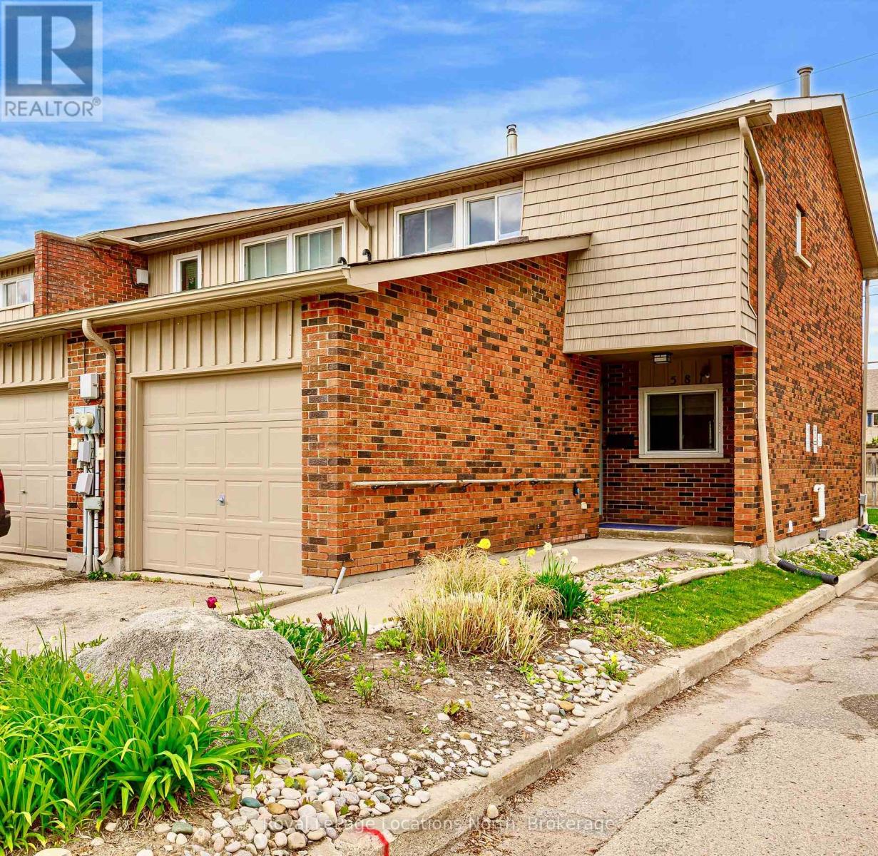
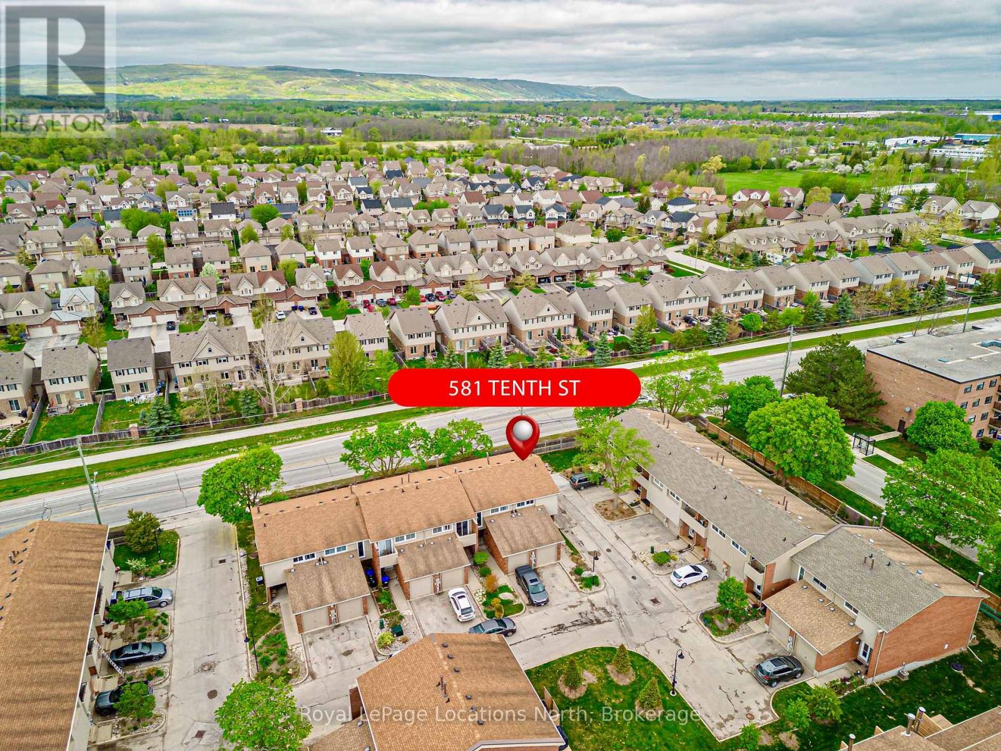
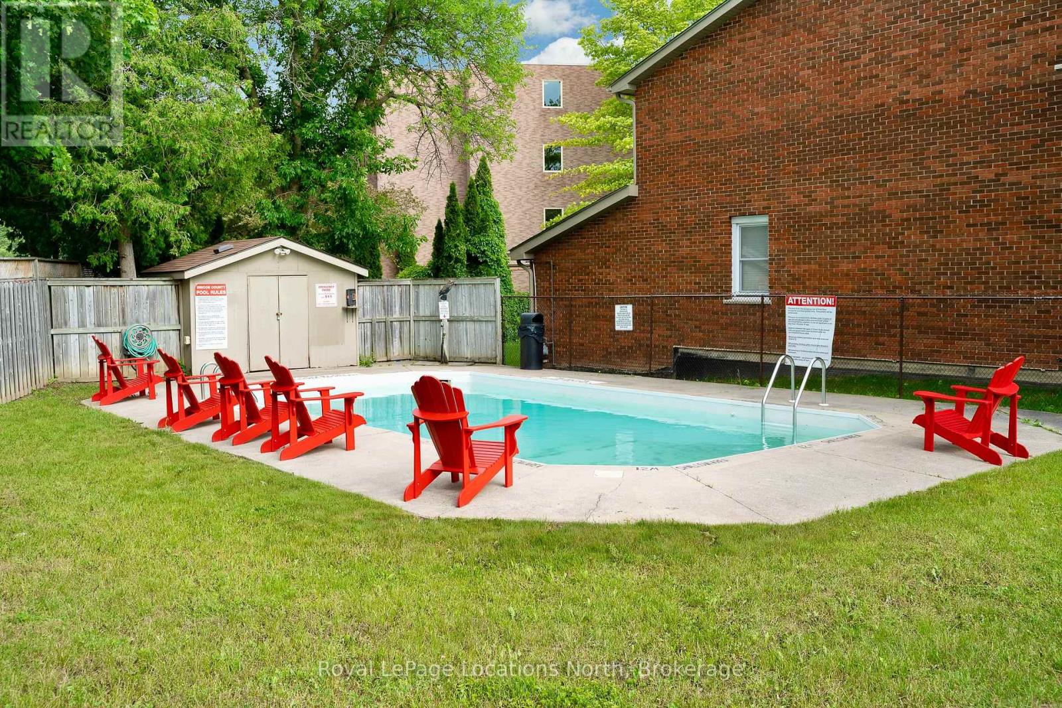
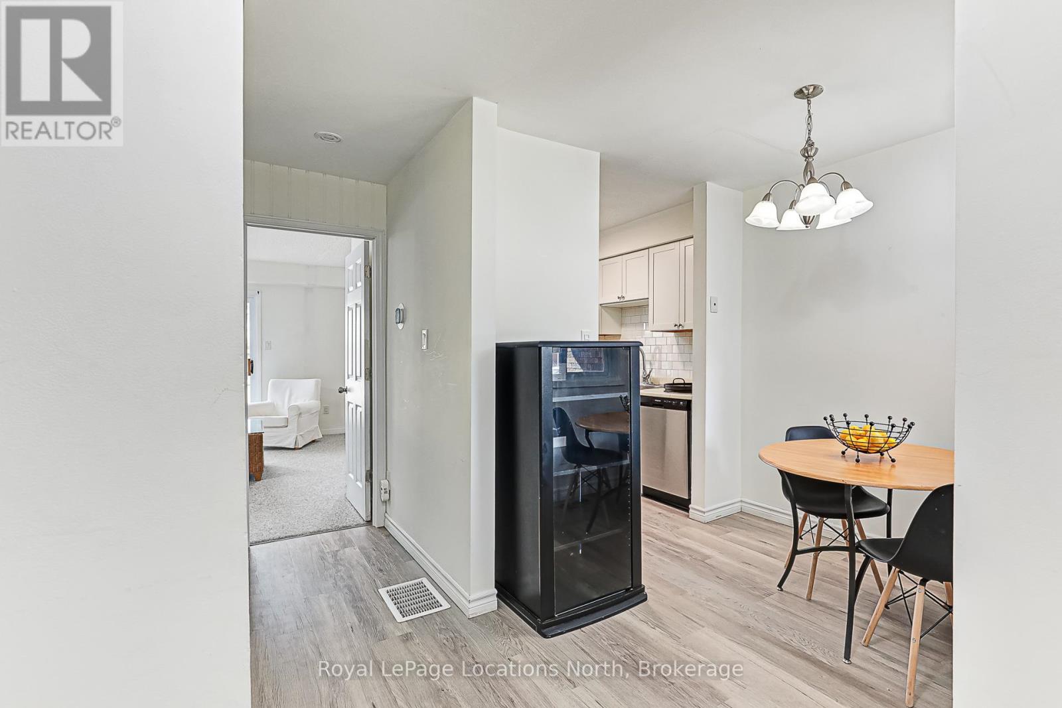
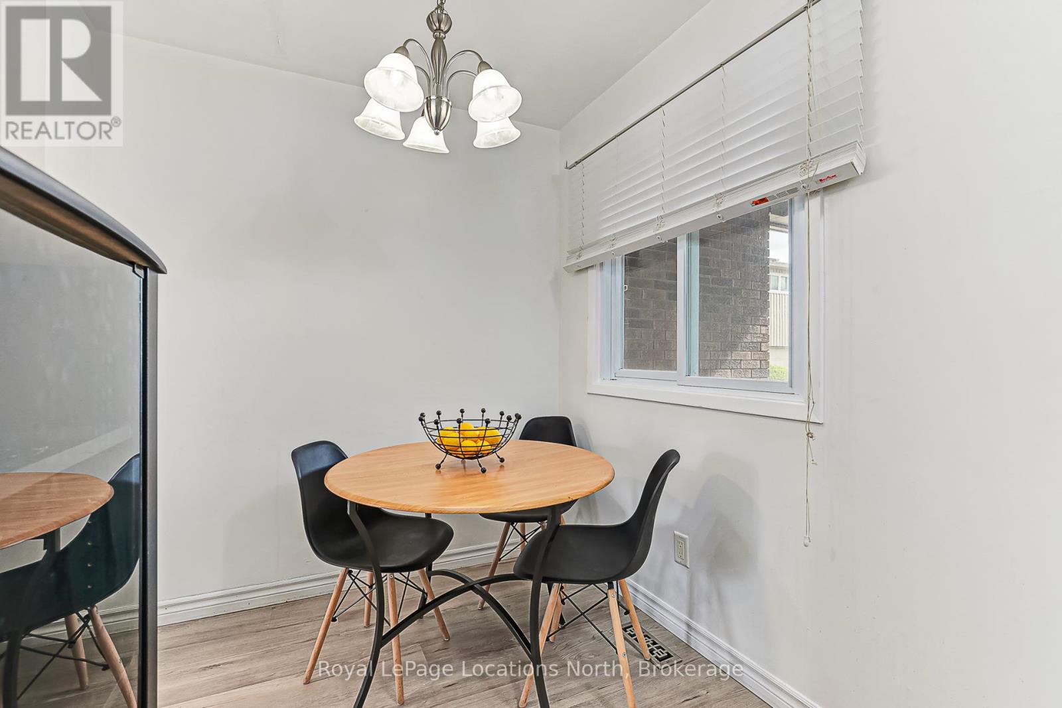
$454,900
581 TENTH STREET
Collingwood, Ontario, Ontario, L9Y4K6
MLS® Number: S12154635
Property description
Welcome to 581 Tenth Street -- a spacious 4-bedroom, 4-bathroom end-unit townhome nestled in the heart of Collingwoods sought-after Vista Blue community. Ideal for first-time buyers, families, or investors, this bright and functional home offers over 1,000 sq ft above grade, plus a full basement with an additional bedroom, bathroom, and ample storage.The main floor offers a smart layout with a welcoming foyer, generous storage, a kitchen with stainless steel appliances and new flooring and carpet throughout. The open-concept living and dining area walks out to a private deck -- perfect for summer BBQs, morning coffee, or unwinding after a day on the trails. Upstairs, youll find three generous bedrooms, including a primary with a private ensuite. This home also features a single-car garage, private driveway, and convenient visitor parking. The community offers a park-like green space and a seasonal outdoor pool, perfect for enjoying Collingwoods sunny months.Located just steps from trails, parks, schools, the YMCA, and vibrant downtown shops and cafes, this is a great opportunity in a fantastic neighbourhood. Dont miss your chance to make it yours!
Building information
Type
*****
Age
*****
Amenities
*****
Appliances
*****
Basement Development
*****
Basement Type
*****
Cooling Type
*****
Exterior Finish
*****
Half Bath Total
*****
Heating Fuel
*****
Heating Type
*****
Size Interior
*****
Stories Total
*****
Land information
Amenities
*****
Rooms
Main level
Living room
*****
Kitchen
*****
Dining room
*****
Basement
Utility room
*****
Bedroom
*****
Second level
Primary Bedroom
*****
Bedroom
*****
Bedroom
*****
Main level
Living room
*****
Kitchen
*****
Dining room
*****
Basement
Utility room
*****
Bedroom
*****
Second level
Primary Bedroom
*****
Bedroom
*****
Bedroom
*****
Main level
Living room
*****
Kitchen
*****
Dining room
*****
Basement
Utility room
*****
Bedroom
*****
Second level
Primary Bedroom
*****
Bedroom
*****
Bedroom
*****
Main level
Living room
*****
Kitchen
*****
Dining room
*****
Basement
Utility room
*****
Bedroom
*****
Second level
Primary Bedroom
*****
Bedroom
*****
Bedroom
*****
Main level
Living room
*****
Kitchen
*****
Dining room
*****
Basement
Utility room
*****
Bedroom
*****
Second level
Primary Bedroom
*****
Bedroom
*****
Bedroom
*****
Main level
Living room
*****
Kitchen
*****
Dining room
*****
Basement
Utility room
*****
Bedroom
*****
Second level
Primary Bedroom
*****
Bedroom
*****
Bedroom
*****
Main level
Living room
*****
Kitchen
*****
Courtesy of Royal LePage Locations North
Book a Showing for this property
Please note that filling out this form you'll be registered and your phone number without the +1 part will be used as a password.
