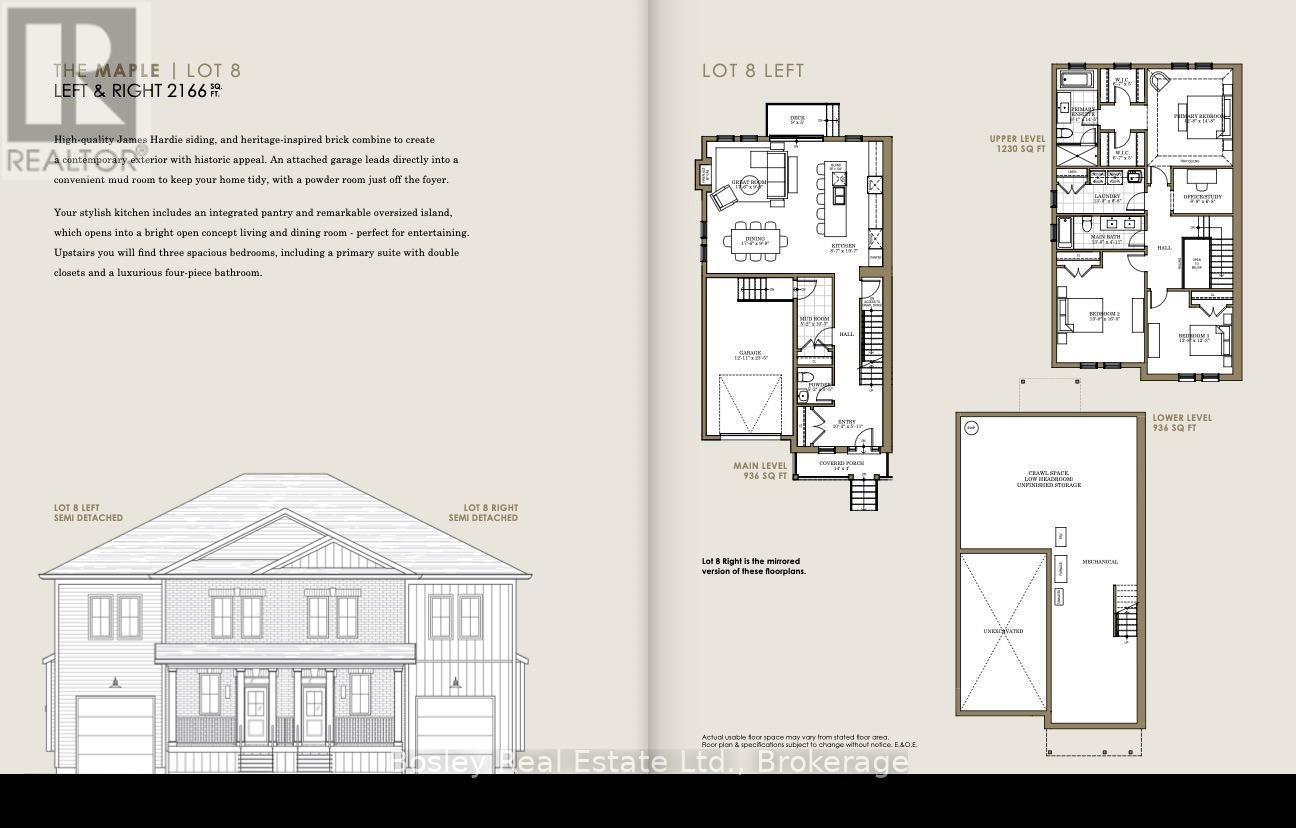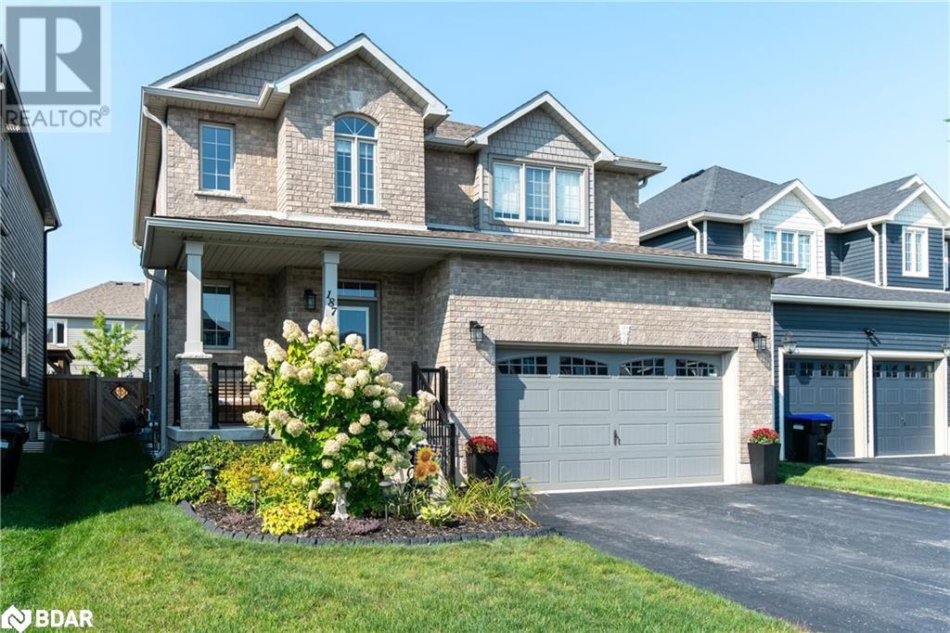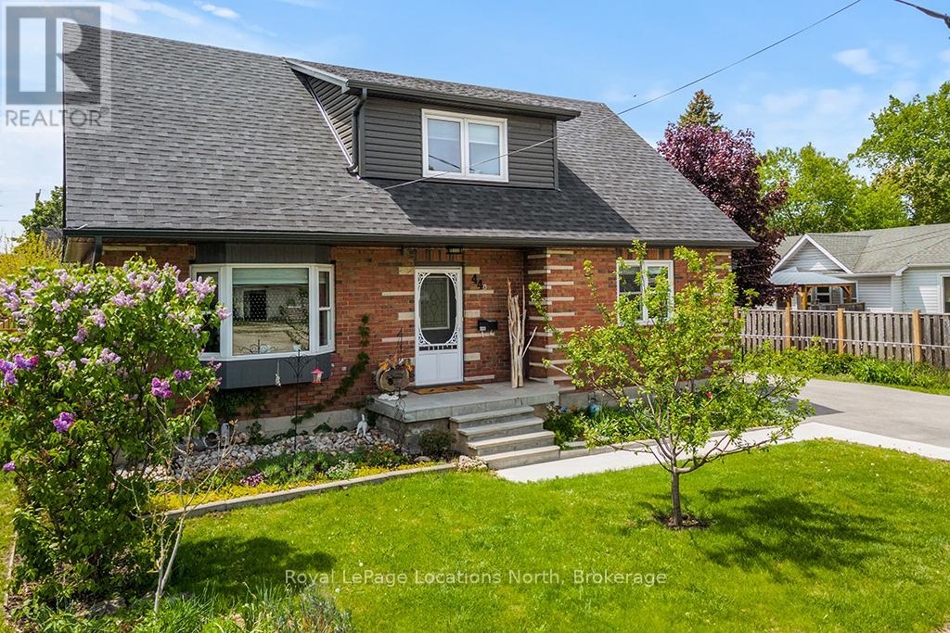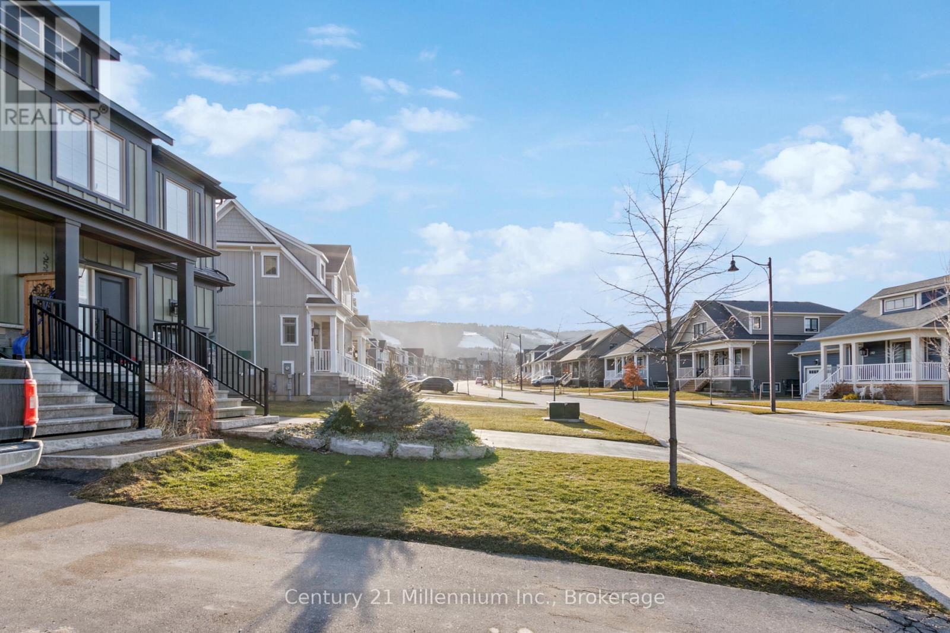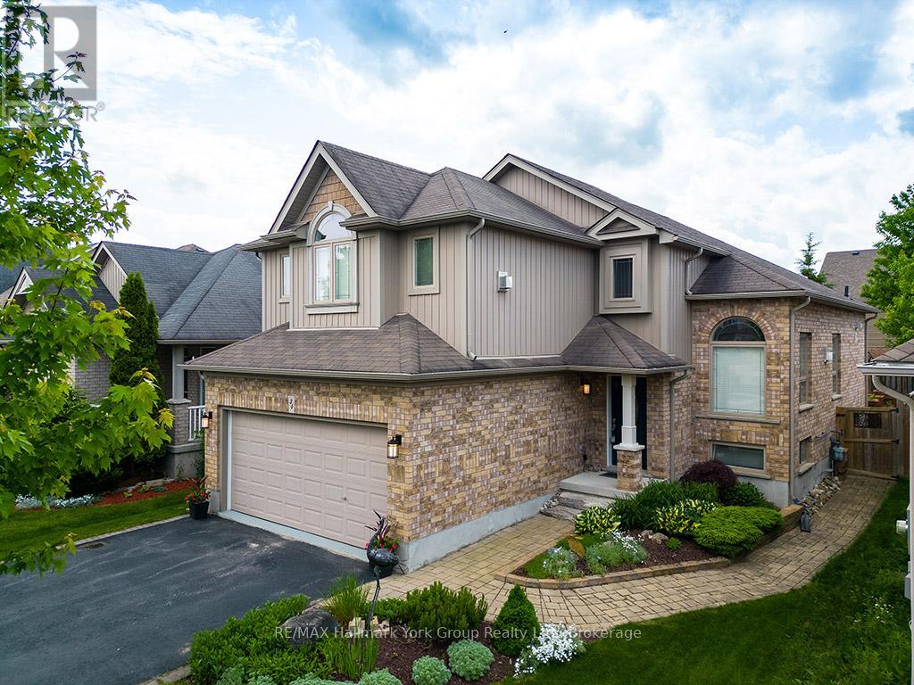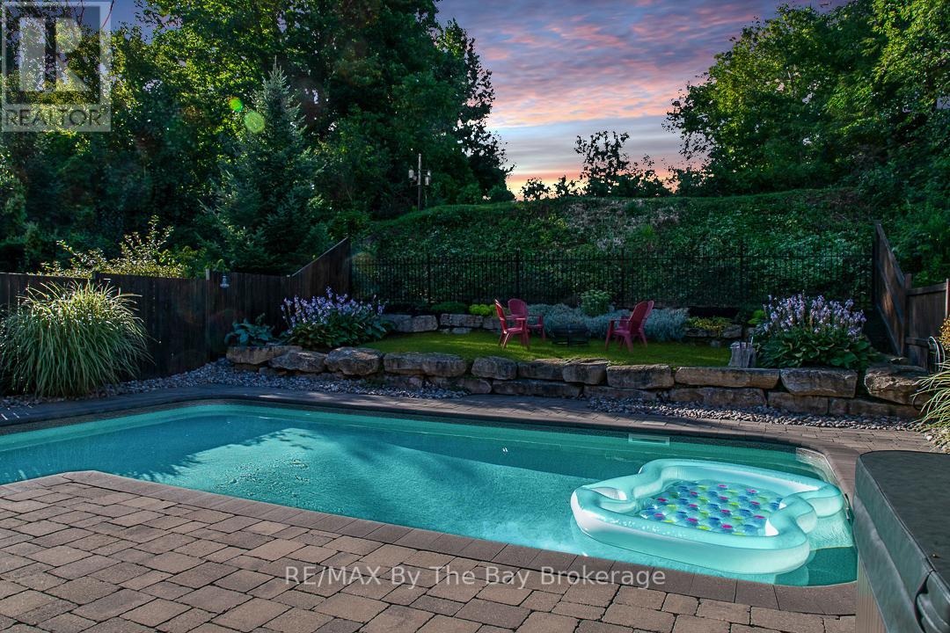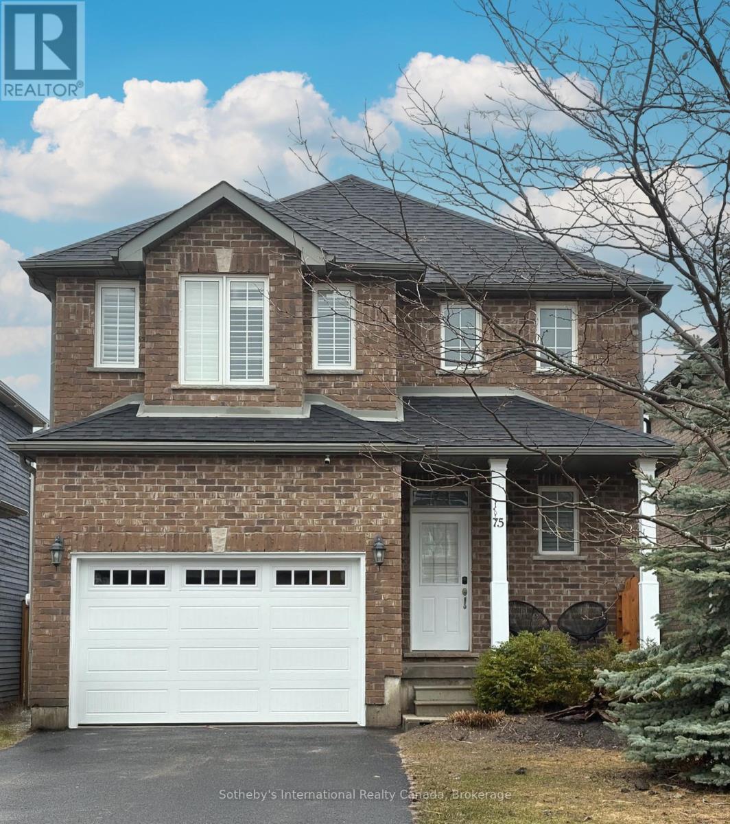Free account required
Unlock the full potential of your property search with a free account! Here's what you'll gain immediate access to:
- Exclusive Access to Every Listing
- Personalized Search Experience
- Favorite Properties at Your Fingertips
- Stay Ahead with Email Alerts
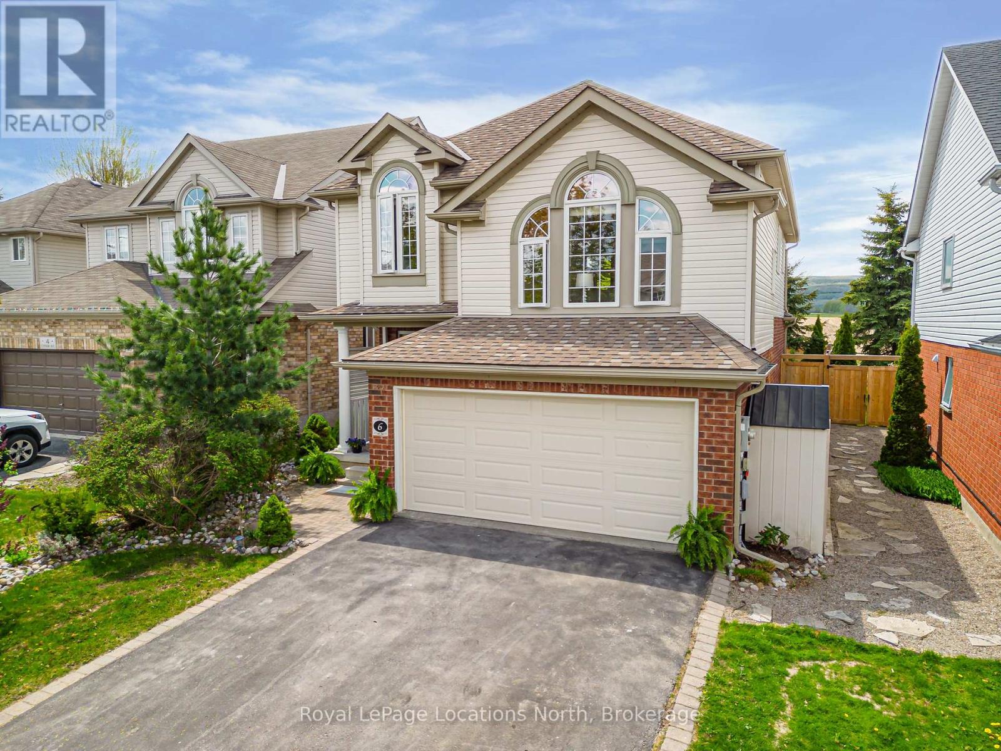
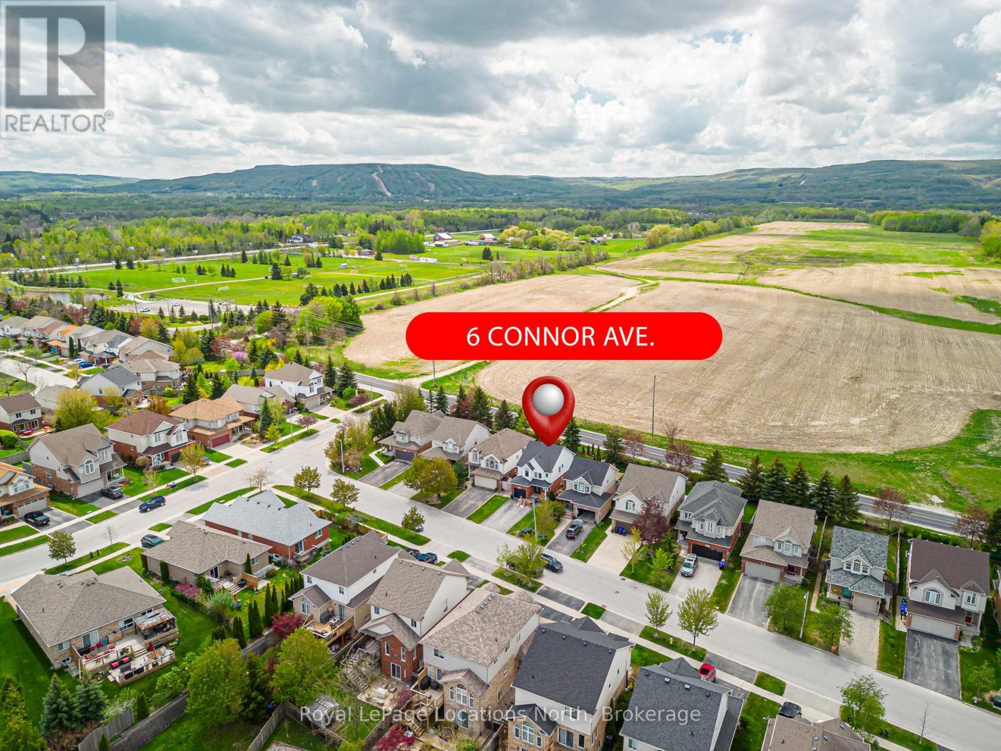
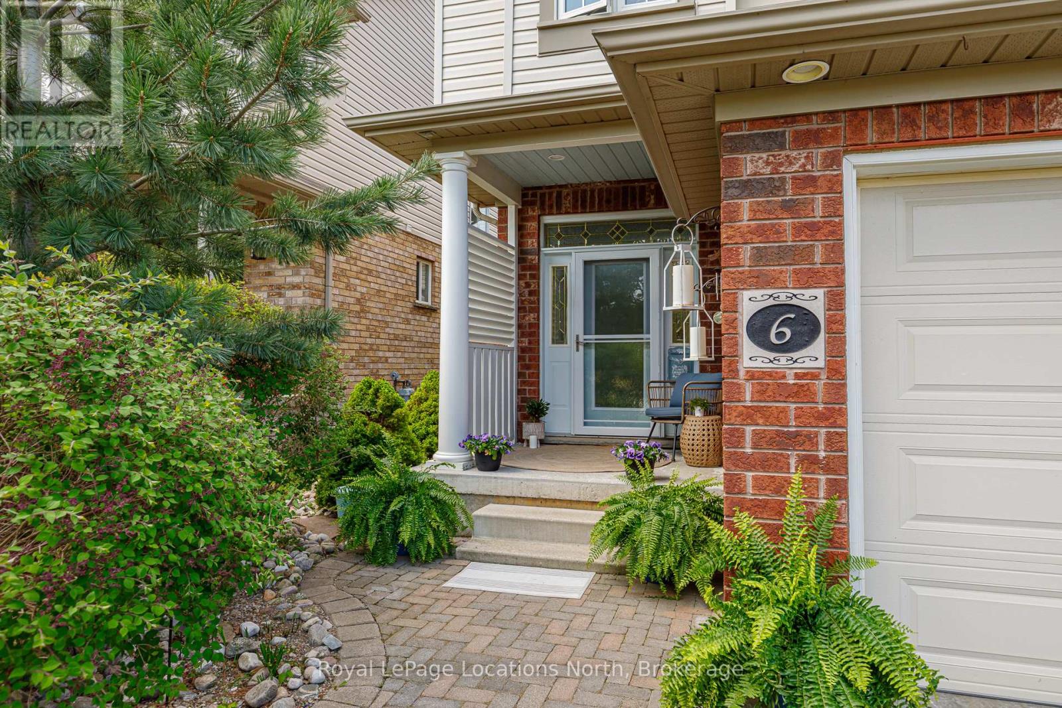
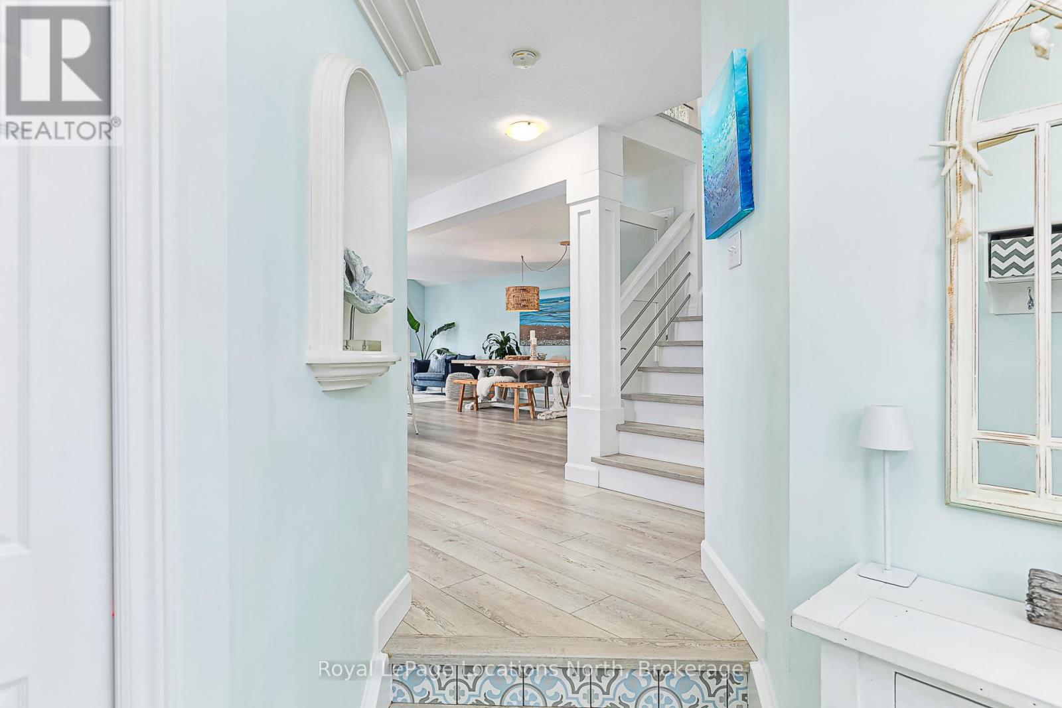
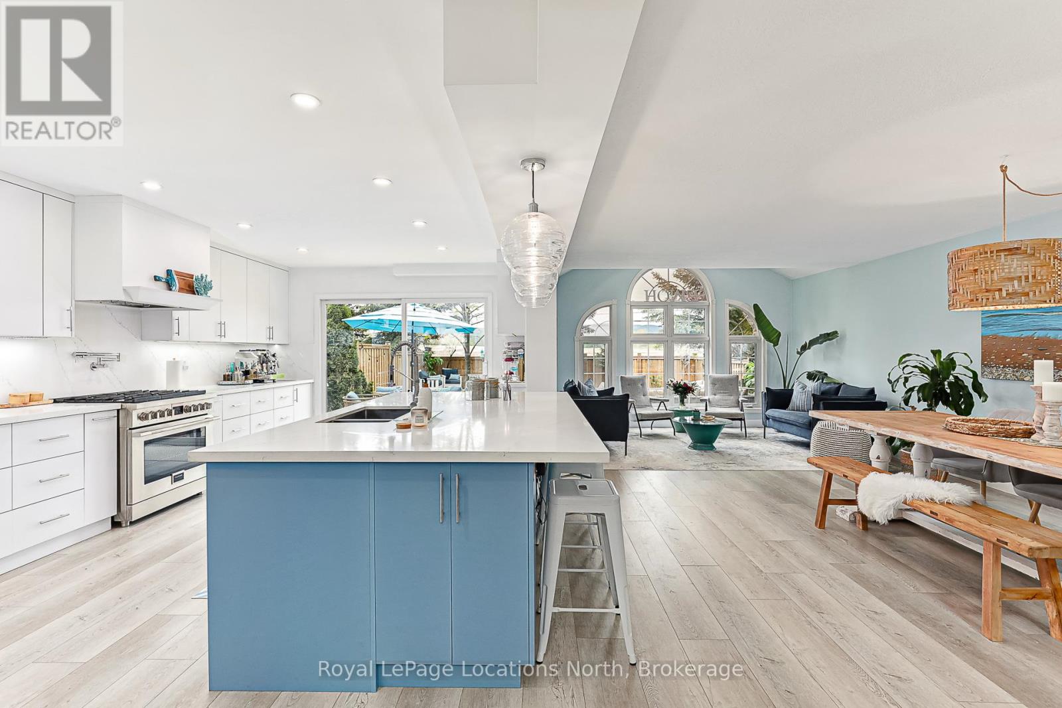
$989,000
6 CONNOR AVENUE
Collingwood, Ontario, Ontario, L9Y5H4
MLS® Number: S12154964
Property description
Welcome to this truly exceptional 4 bedroom, 3.5 bathroom designer home, perfectly situated in the highly desirable Georgian Meadows community. Professionally decorated throughout, this home offers a rare blend of warmth, sophistication & timeless style. From the moment you step inside, youll be captivated by the stunning finishings & inviting atmosphere. Fall in love with the open-concept living/dining area filled with natural light from oversized windows showcasing stunning mountain views & sunsets. At the heart of the home is the show-stopping chefs kitchen an absolute dream for anyone who loves to cook or entertain. Featuring state-of-the-art appliances, sleek quartz countertops, custom cabinetry & a generous centre island, the space is as functional as it is beautiful. A walk-in pantry, dedicated coffee station & separate bar complete this gourmet space with thoughtful luxury. Step outside to a beautifully landscaped backyard oasis. The expansive deck with gas BBQ hookup, fenced yard & unobstructed mountain views provide the perfect backdrop for both lively gatherings & quiet relaxation. Upstairs, the inviting primary suite offers a spa-like escape with a walk-in closet, glass shower, twin sinks & gorgeous finishes. The second-floor loft family room is a cozy retreat, ideal for movie nights or quiet reading. Two additional bedrooms are spacious & bright, with access to a recently remodelled, designer full bath. The fully finished lower level, complete with a private entrance, opens up a world of possibilities perfect for an in-law suite, nanny quarters, guest retreat, or home office setup. From the charming front porch made for morning coffee & sunrises, to the double garage & mature landscaping, this home offers a lifestyle of ease & elegance. Located minutes to trails, community parks, soccer fields, golf courses, ski hills & downtown Collingwood, every convenience is within easy reach. This is not just a home its a statement of elevated living.
Building information
Type
*****
Age
*****
Appliances
*****
Basement Development
*****
Basement Type
*****
Construction Style Attachment
*****
Cooling Type
*****
Exterior Finish
*****
Foundation Type
*****
Half Bath Total
*****
Heating Fuel
*****
Heating Type
*****
Size Interior
*****
Stories Total
*****
Utility Water
*****
Land information
Amenities
*****
Fence Type
*****
Sewer
*****
Size Depth
*****
Size Frontage
*****
Size Irregular
*****
Size Total
*****
Rooms
Main level
Mud room
*****
Kitchen
*****
Living room
*****
Dining room
*****
Foyer
*****
Basement
Other
*****
Other
*****
Bedroom 3
*****
Recreational, Games room
*****
Kitchen
*****
Second level
Laundry room
*****
Primary Bedroom
*****
Bedroom 2
*****
Bedroom
*****
Family room
*****
Main level
Mud room
*****
Kitchen
*****
Living room
*****
Dining room
*****
Foyer
*****
Basement
Other
*****
Other
*****
Bedroom 3
*****
Recreational, Games room
*****
Kitchen
*****
Second level
Laundry room
*****
Primary Bedroom
*****
Bedroom 2
*****
Bedroom
*****
Family room
*****
Main level
Mud room
*****
Kitchen
*****
Living room
*****
Dining room
*****
Foyer
*****
Basement
Other
*****
Other
*****
Bedroom 3
*****
Recreational, Games room
*****
Kitchen
*****
Second level
Laundry room
*****
Primary Bedroom
*****
Bedroom 2
*****
Bedroom
*****
Family room
*****
Courtesy of Royal LePage Locations North
Book a Showing for this property
Please note that filling out this form you'll be registered and your phone number without the +1 part will be used as a password.
