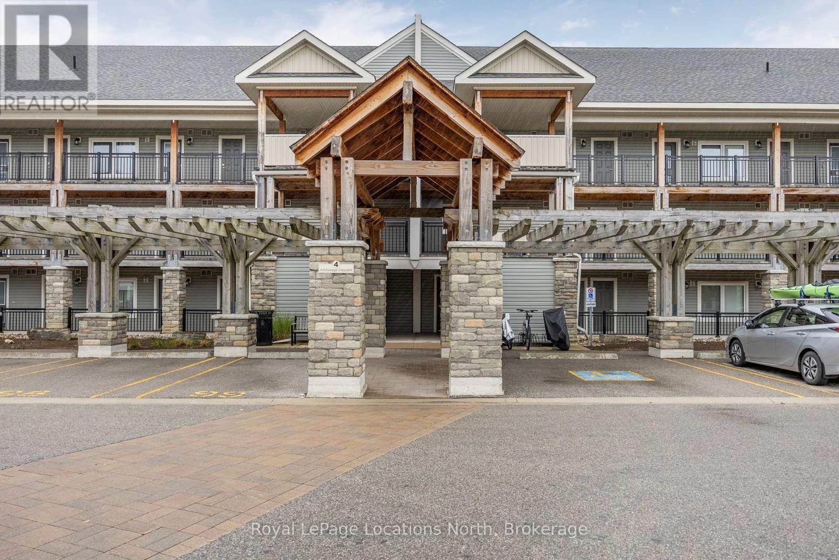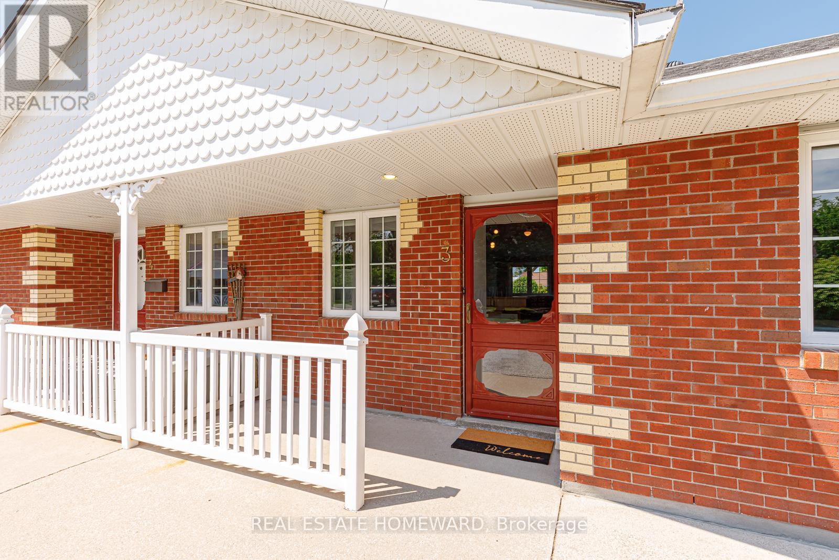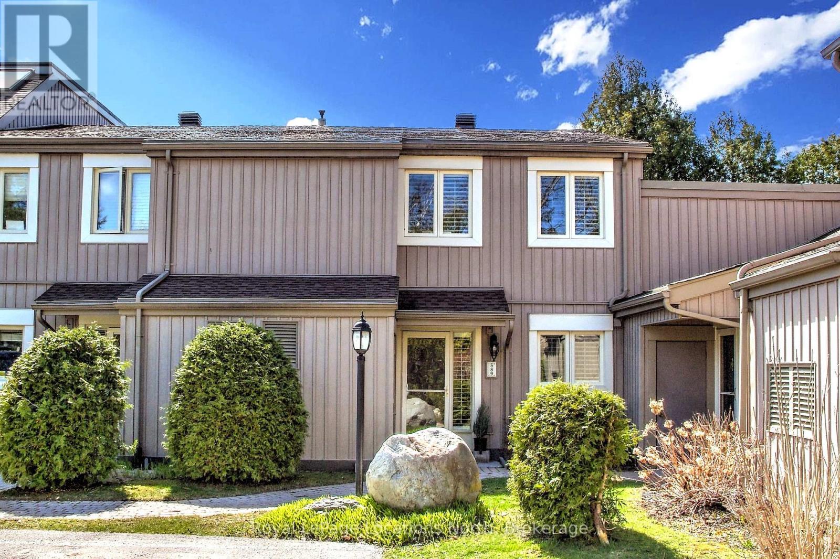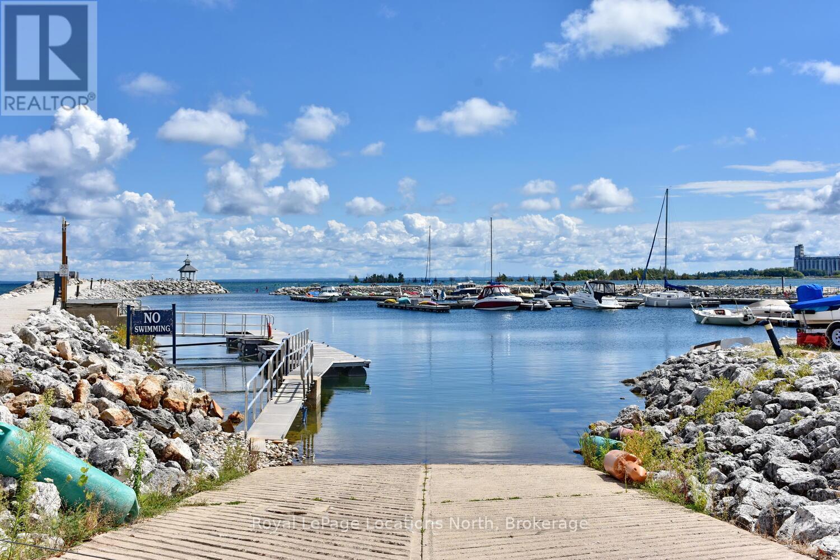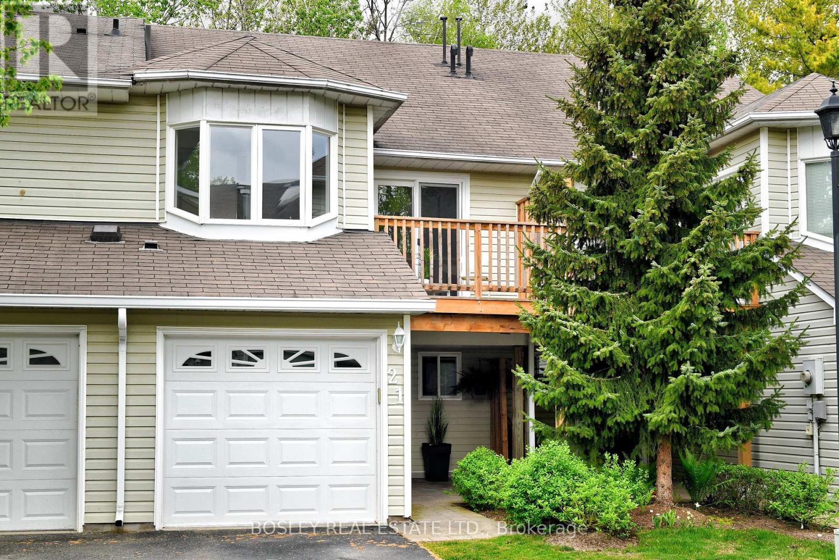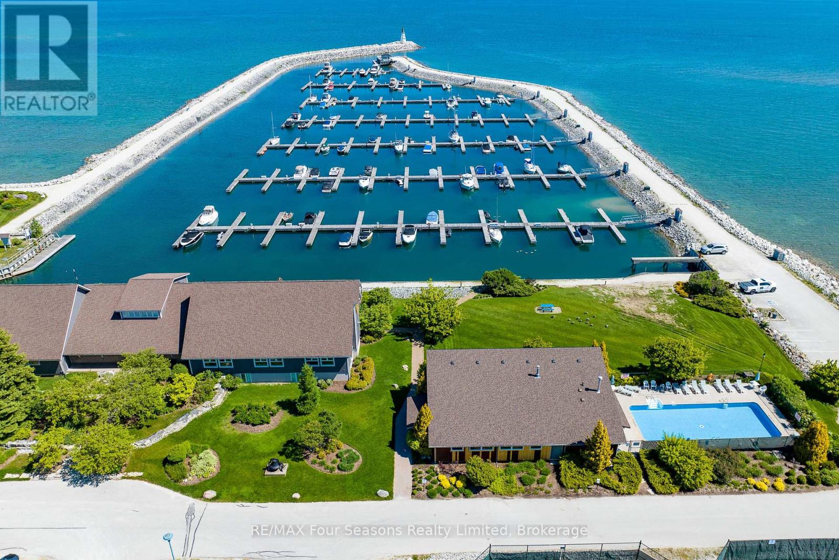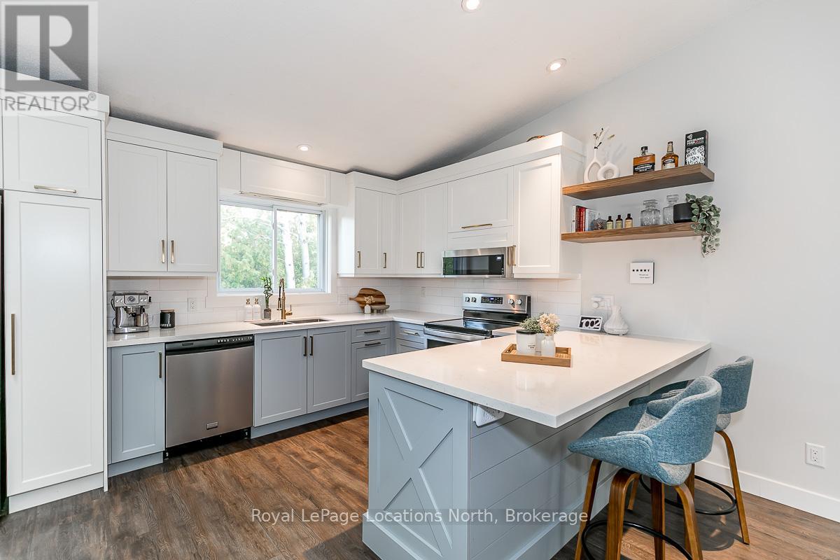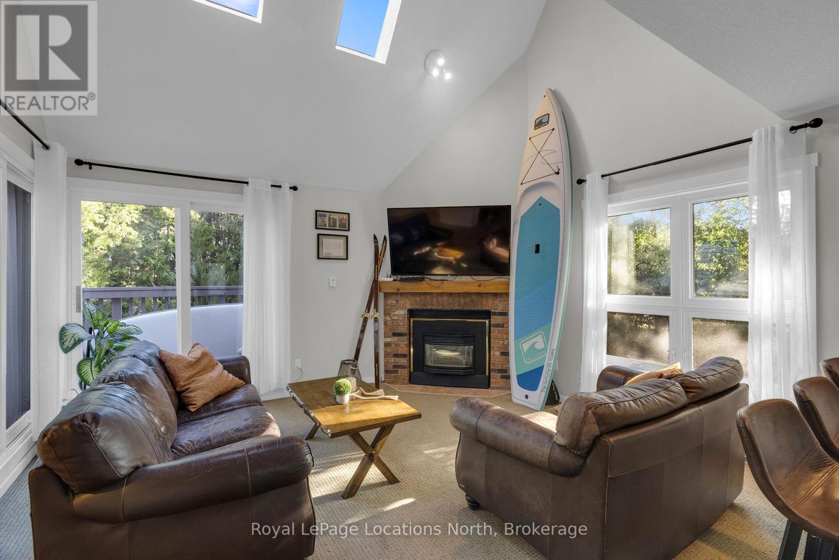Free account required
Unlock the full potential of your property search with a free account! Here's what you'll gain immediate access to:
- Exclusive Access to Every Listing
- Personalized Search Experience
- Favorite Properties at Your Fingertips
- Stay Ahead with Email Alerts
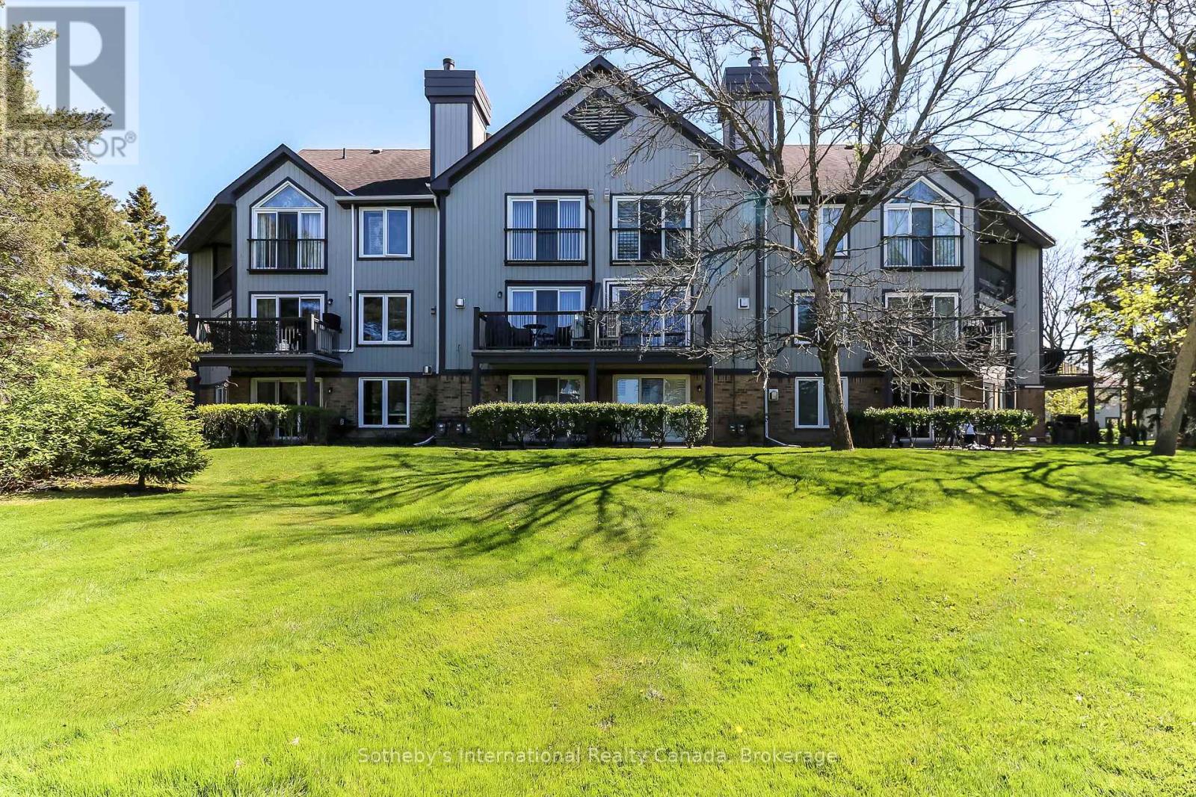
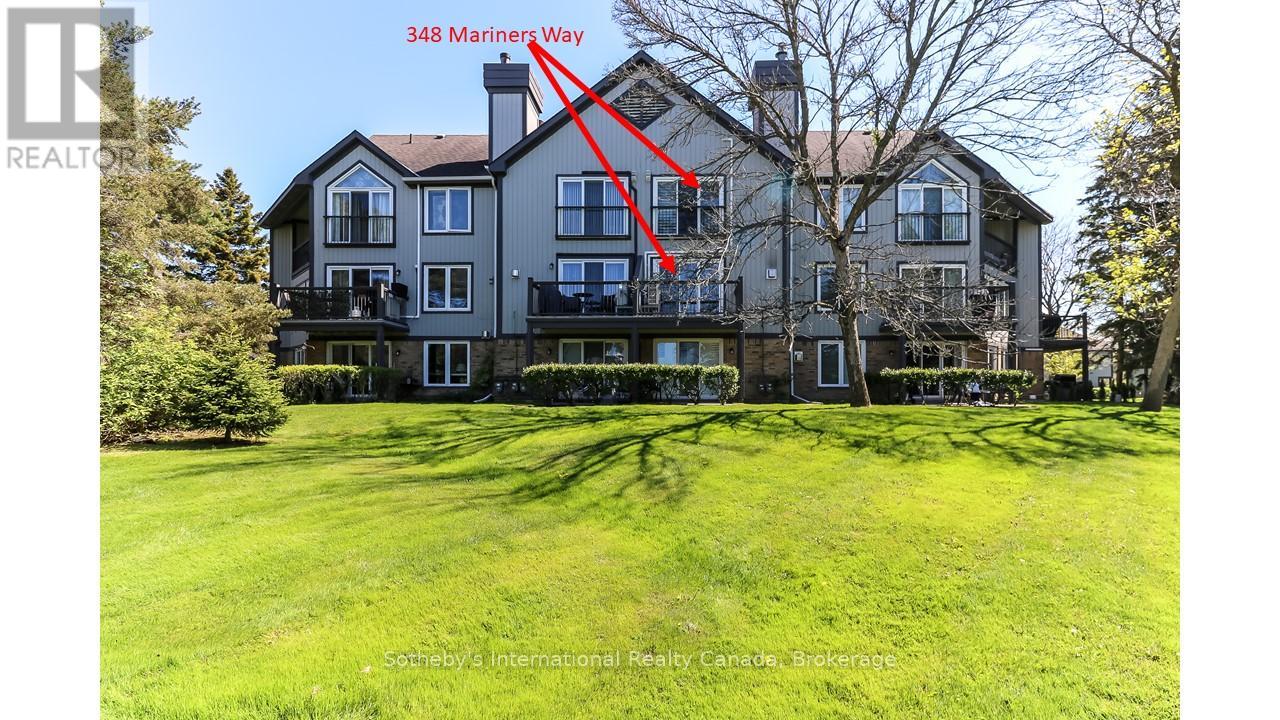

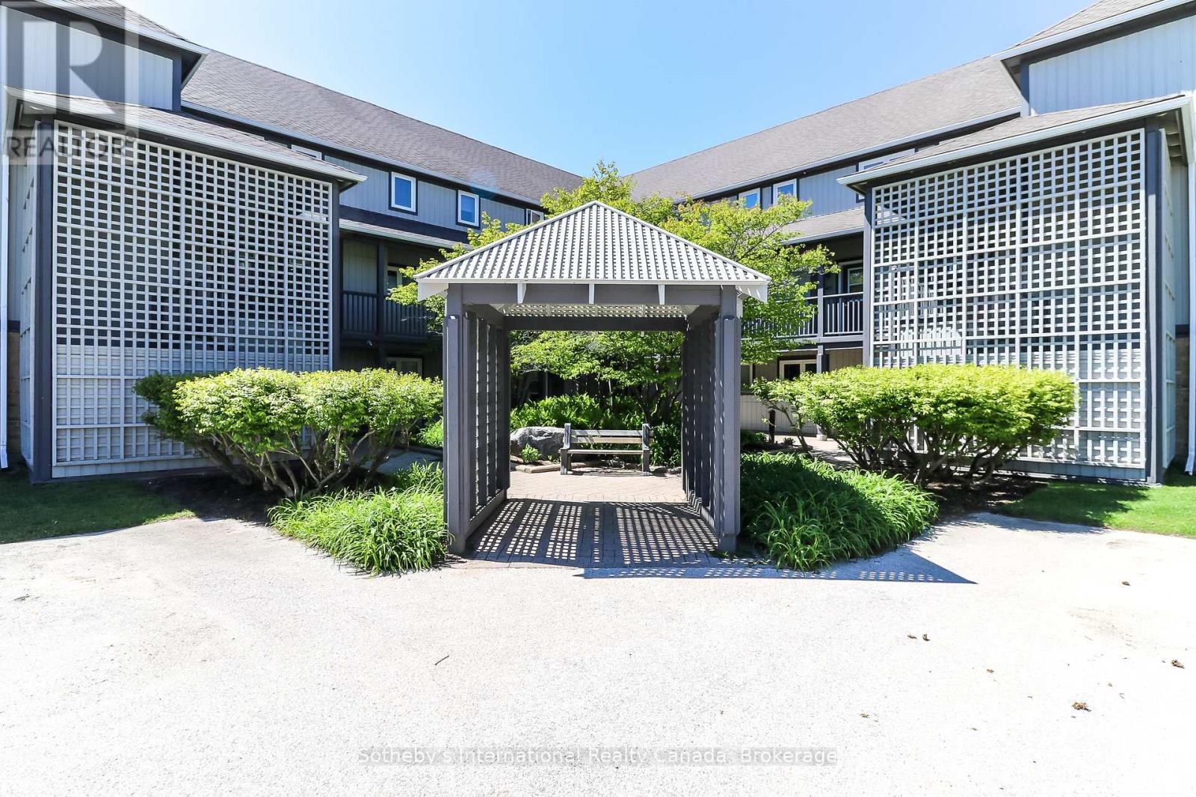
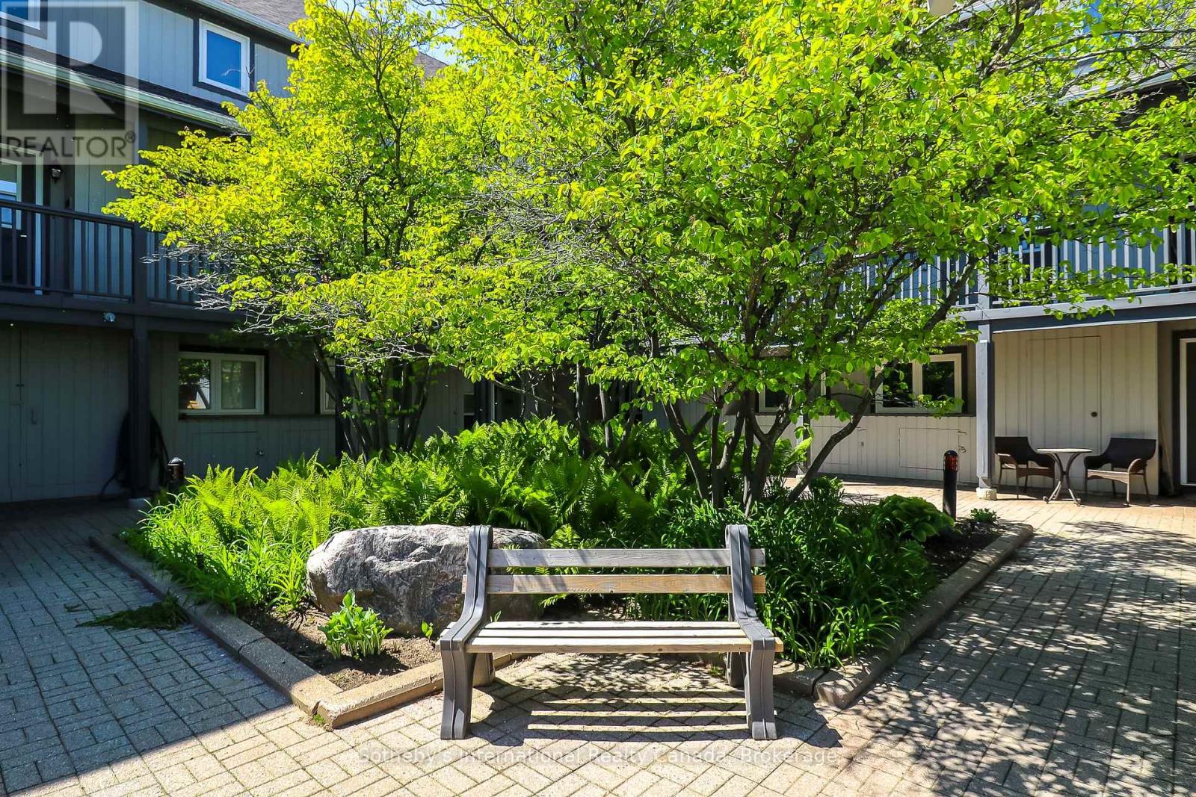
$499,999
348 MARINERS WAY
Collingwood, Ontario, Ontario, L9Y5C7
MLS® Number: S12177791
Property description
Priced Too Low To Pass Up! Enjoy distant views of Georgian Bay from both floors of your cozy 2nd floor, 2 storey suite in amenity rich Lighthouse Point. The main floor in this "Jasper" model boasts open concept living with laminate flooring, a 2 pc. powder rm, gas f/place w/ledgerock wall & a galley kitchen incl. new fridge (2025). Upstairs are 2 bedrooms , a 4 pc. bath & stackable washer/dryer (2020). The Primary Ensuite has distant water views.This suite is being sold "as is" and would be ideal for a couple or small family. Enjoy all the amenities that Lighthouse Point Yacht & Tennis Club have to offer including 9 tennis courts (w/pickleball), 2 outdoor pools, private marina (no slip incl.), over 2 km of waterfront walking trails along Georgian Bay, and a fabulous recreation center w/indoor pool, sauna, 2 hot tubs, children's games rm., party rm., fitness rm & more! Easy to view and available for immediate closing. Don't miss this opportunity to buy into this fabulous 4 season resort development at an amazing price. All reasonable offers will be considered.
Building information
Type
*****
Age
*****
Amenities
*****
Appliances
*****
Cooling Type
*****
Exterior Finish
*****
Fireplace Present
*****
FireplaceTotal
*****
Flooring Type
*****
Foundation Type
*****
Half Bath Total
*****
Heating Fuel
*****
Heating Type
*****
Size Interior
*****
Stories Total
*****
Land information
Access Type
*****
Amenities
*****
Landscape Features
*****
Rooms
Main level
Living room
*****
Kitchen
*****
Second level
Primary Bedroom
*****
Bedroom
*****
Main level
Living room
*****
Kitchen
*****
Second level
Primary Bedroom
*****
Bedroom
*****
Main level
Living room
*****
Kitchen
*****
Second level
Primary Bedroom
*****
Bedroom
*****
Courtesy of Sotheby's International Realty Canada
Book a Showing for this property
Please note that filling out this form you'll be registered and your phone number without the +1 part will be used as a password.
