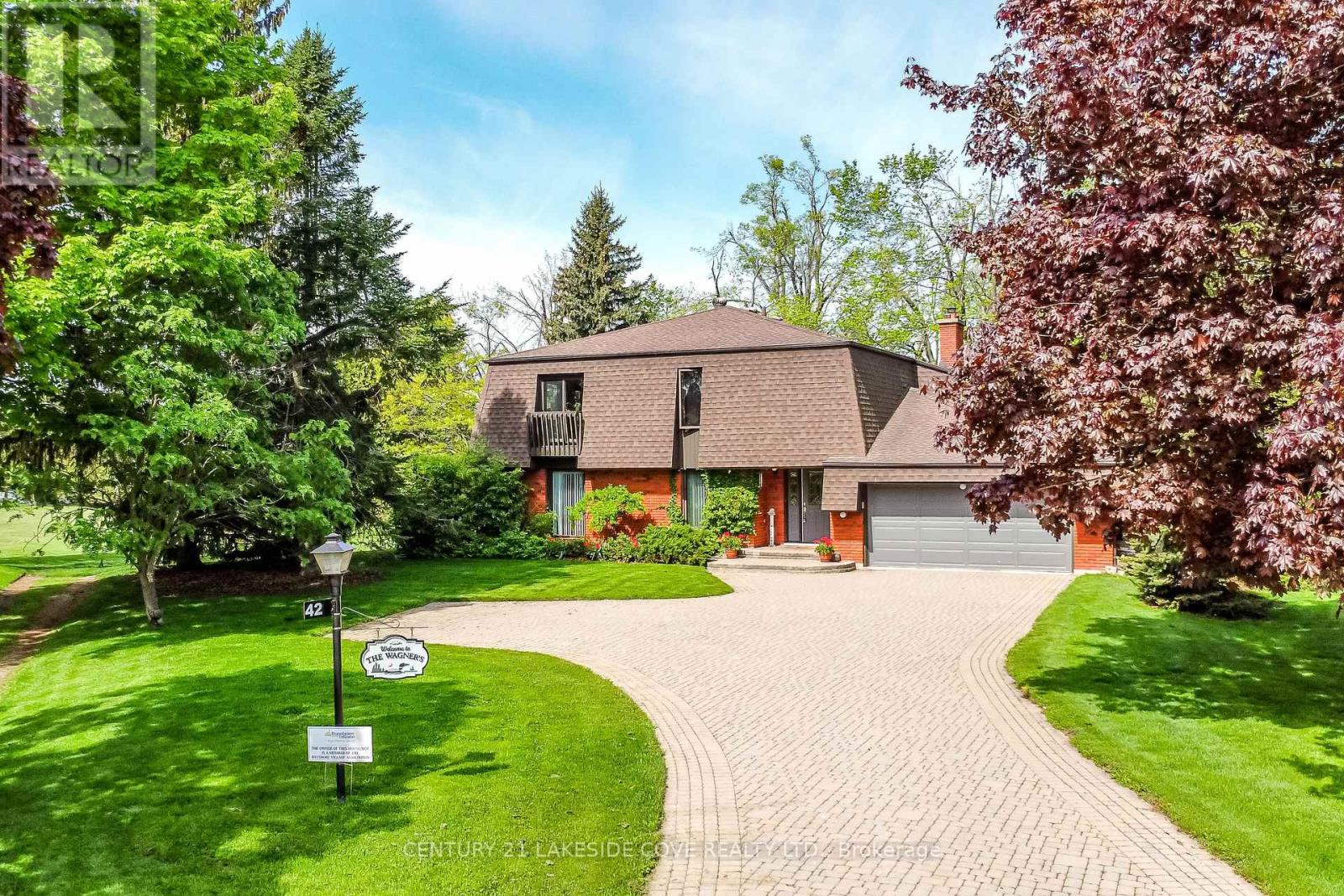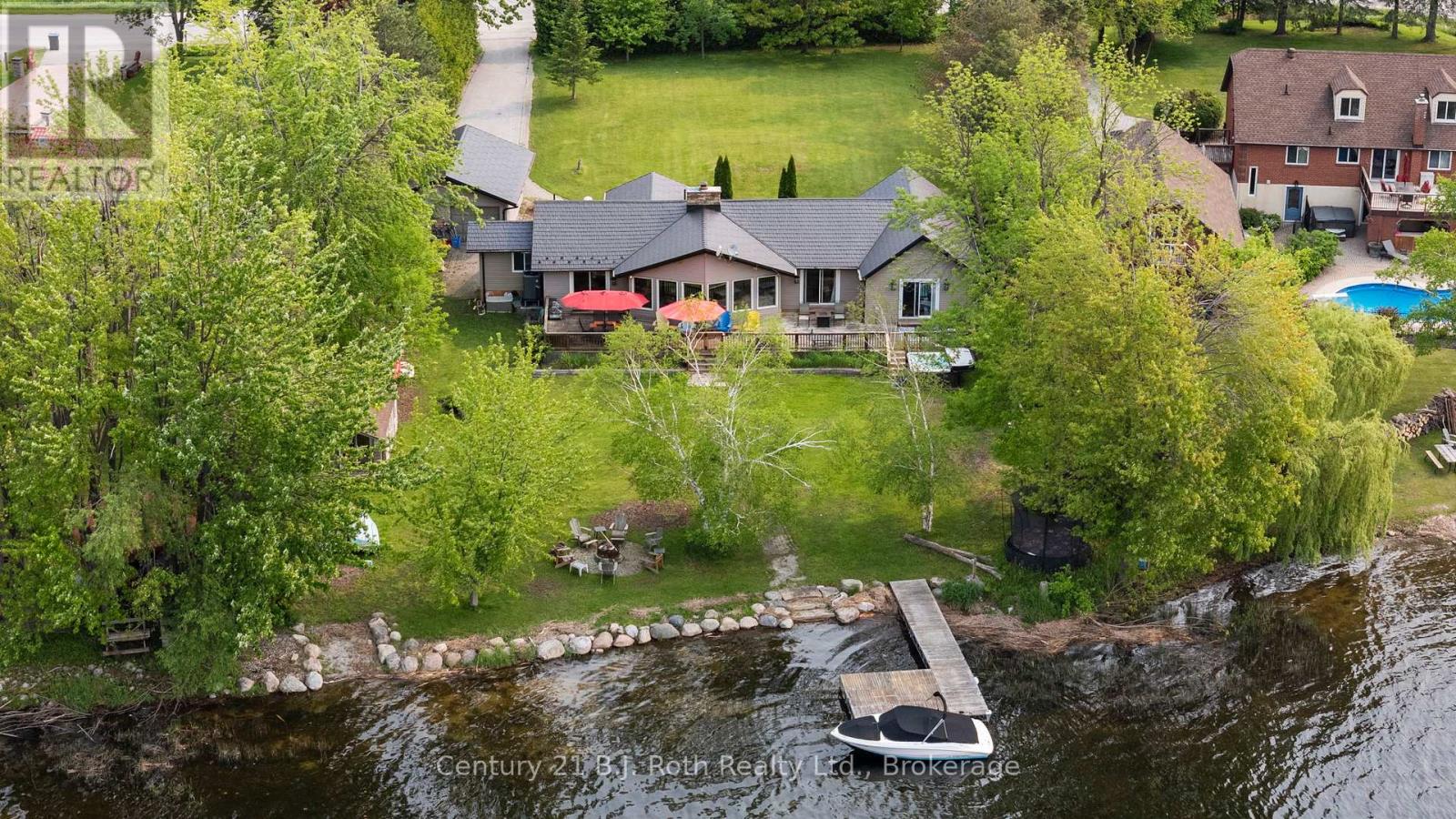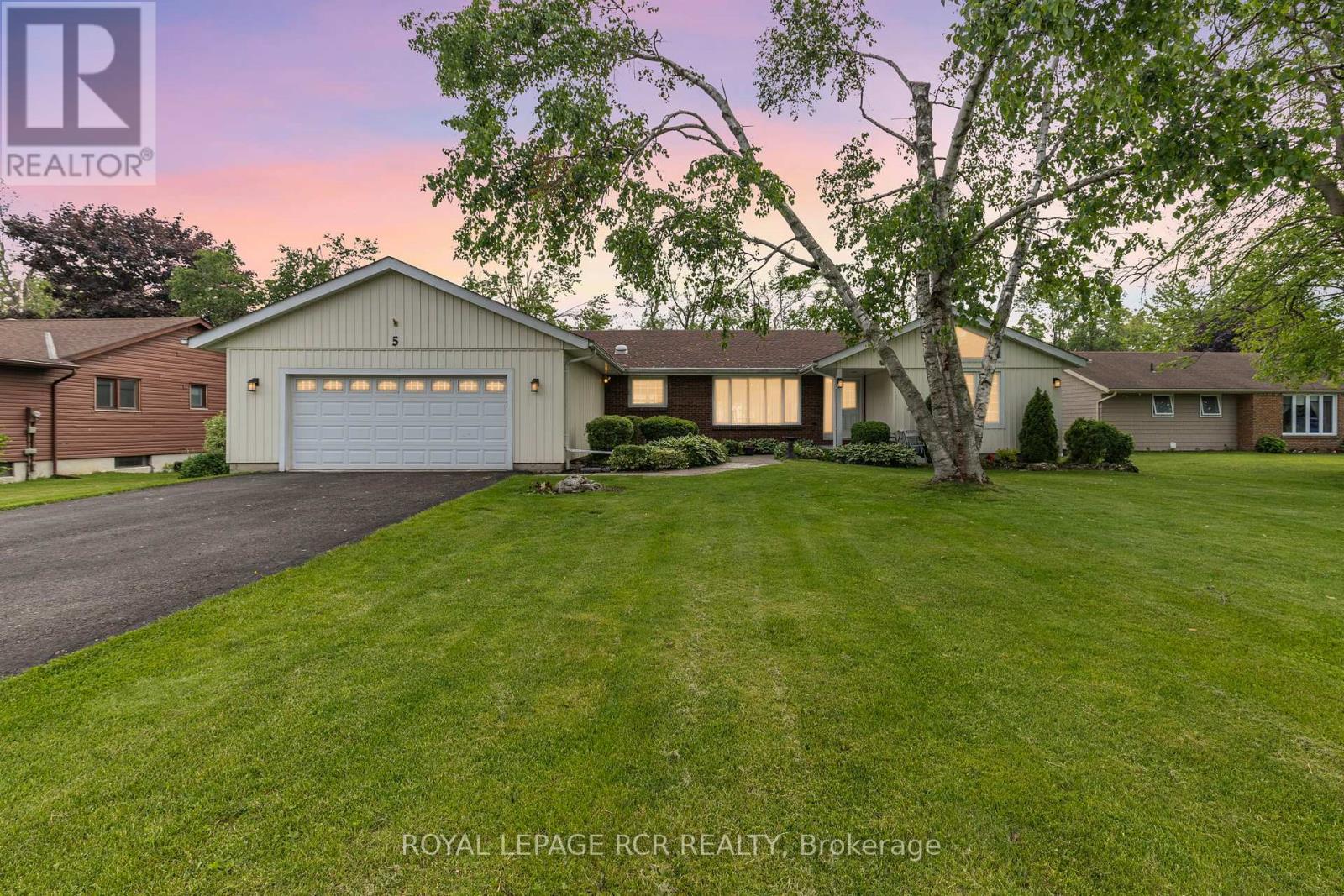Free account required
Unlock the full potential of your property search with a free account! Here's what you'll gain immediate access to:
- Exclusive Access to Every Listing
- Personalized Search Experience
- Favorite Properties at Your Fingertips
- Stay Ahead with Email Alerts
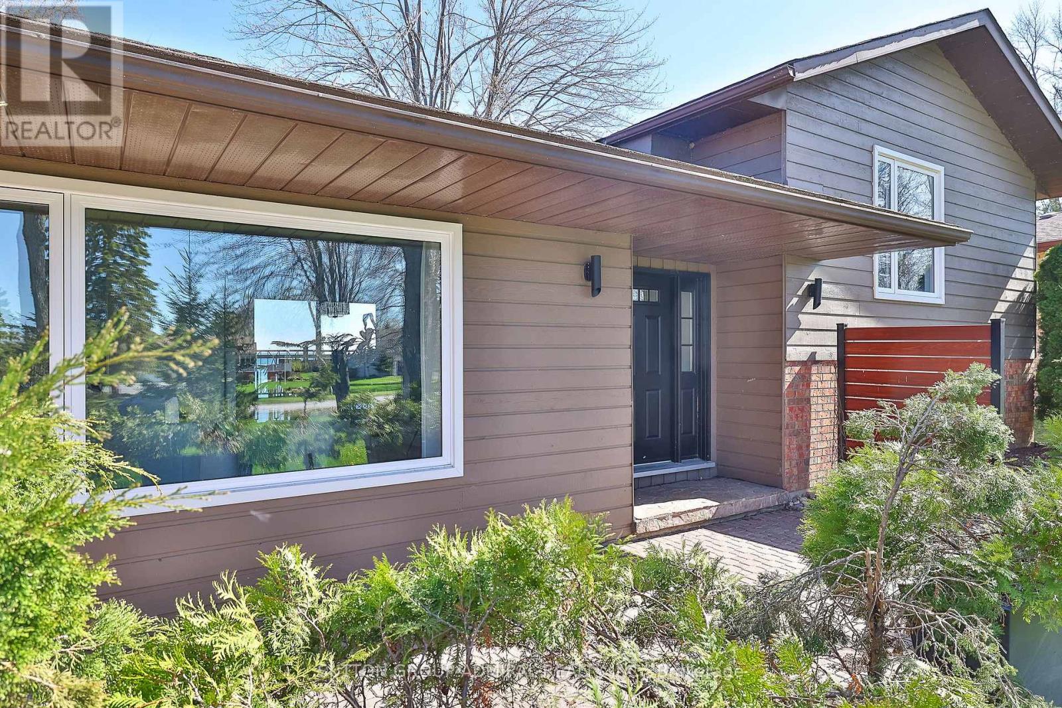
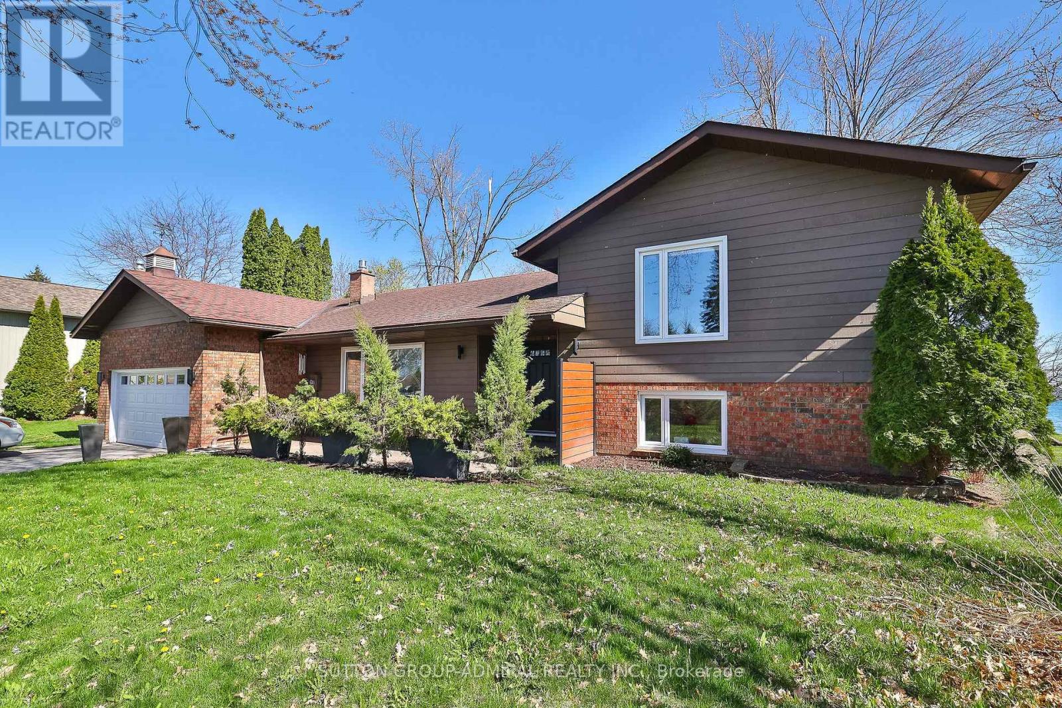
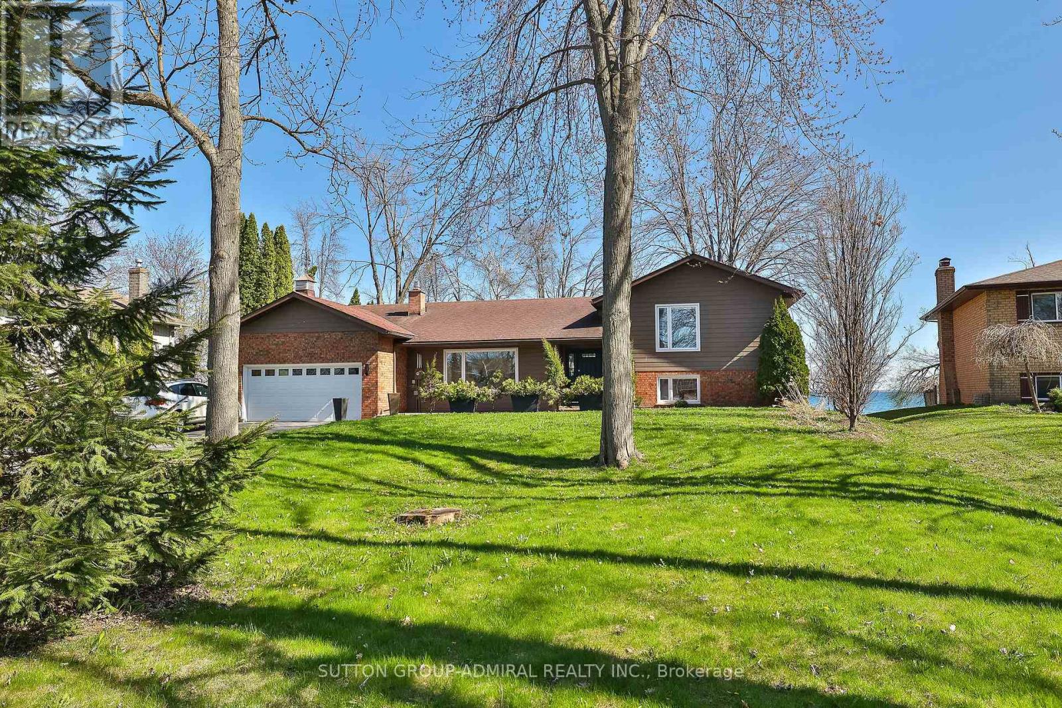
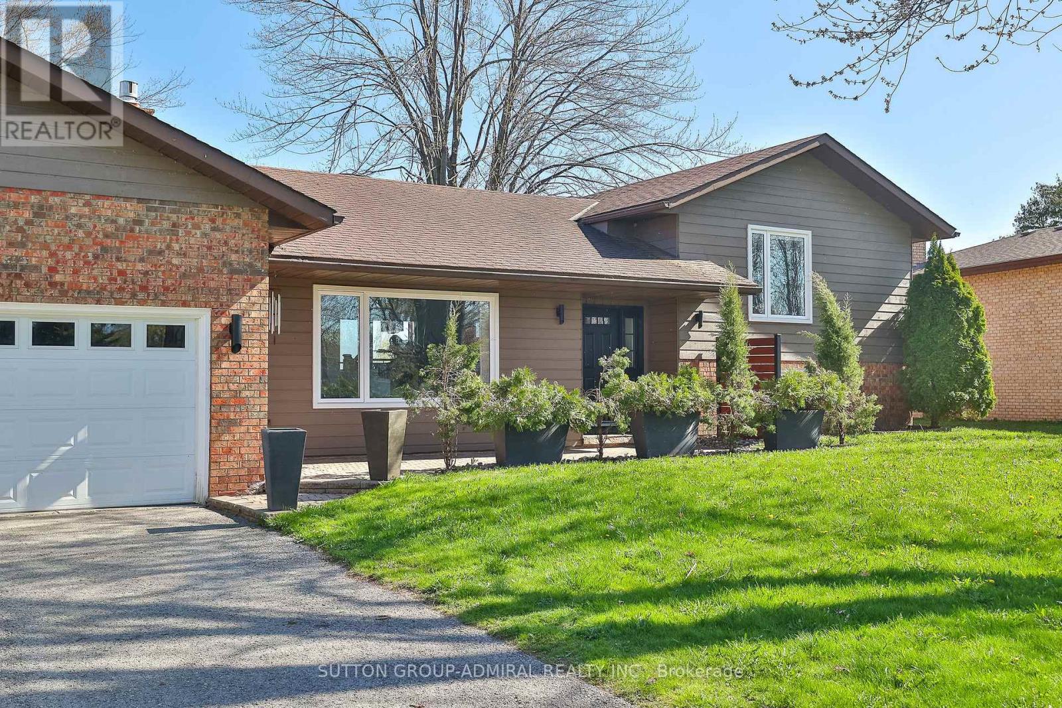
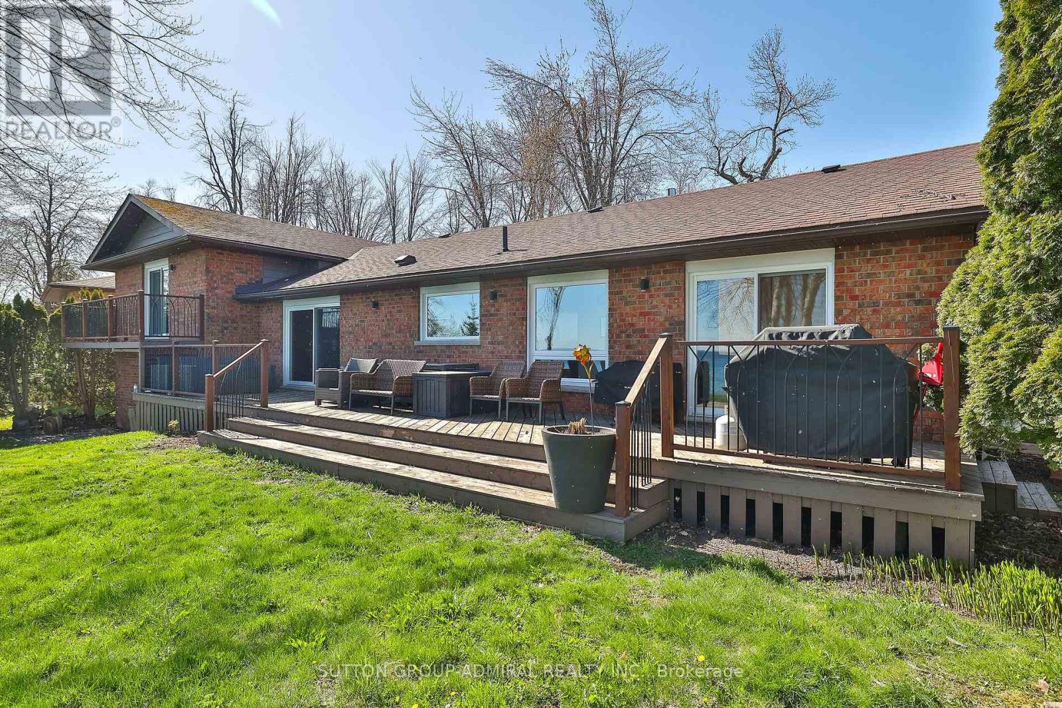
$1,896,000
112 BAYSHORE DRIVE
Ramara, Ontario, Ontario, L0K1B0
MLS® Number: S12179004
Property description
Outstanding waterfront opportunity in the prestigious community of Bayshore Village. This fully renovated 3+1 bedroom, 2 bathroom, side-split home, sits on an expansive lot with direct access to Lake Simcoe and is the ideal spot for year-round enjoyment. Whether its boating and paddle boarding in the summer or skating and snowshoeing in the winter, this home offers the ultimate in lakeside living. The beautifully landscaped grounds provide generous space for both relaxation and recreation.Inside, you'll find a high-end kitchen designed for the culinary enthusiast and a spacious open concept living and dining area perfect for entertaining or unwinding by the fireplace; all with stunning south-west views of the lake. Enjoy panoramic views from the kitchen, family room,dining room, office, and primary suite connect seamlessly to the lake-facing sundeck. As a resident, you have the option to join the Bayshore Village Association (approx.$975/year), granting access to exclusive amenities including a private golf course, tennis and pickle ball courts, a heated outdoor pool, the community centre known as The Hayloft, and a variety of social events. An exceptional opportunity for professionals or families seeking refined, year-round lakeside living in a vibrant, established community.
Building information
Type
*****
Appliances
*****
Basement Development
*****
Basement Type
*****
Construction Style Attachment
*****
Construction Style Split Level
*****
Cooling Type
*****
Exterior Finish
*****
Fireplace Present
*****
Flooring Type
*****
Heating Fuel
*****
Heating Type
*****
Size Interior
*****
Utility Water
*****
Land information
Access Type
*****
Amenities
*****
Landscape Features
*****
Sewer
*****
Size Depth
*****
Size Frontage
*****
Size Irregular
*****
Size Total
*****
Rooms
In between
Family room
*****
Bathroom
*****
Bedroom 3
*****
Main level
Laundry room
*****
Office
*****
Kitchen
*****
Kitchen
*****
Dining room
*****
Living room
*****
Second level
Bathroom
*****
Bedroom 2
*****
Primary Bedroom
*****
In between
Family room
*****
Bathroom
*****
Bedroom 3
*****
Main level
Laundry room
*****
Office
*****
Kitchen
*****
Kitchen
*****
Dining room
*****
Living room
*****
Second level
Bathroom
*****
Bedroom 2
*****
Primary Bedroom
*****
Courtesy of SUTTON GROUP-ADMIRAL REALTY INC.
Book a Showing for this property
Please note that filling out this form you'll be registered and your phone number without the +1 part will be used as a password.
