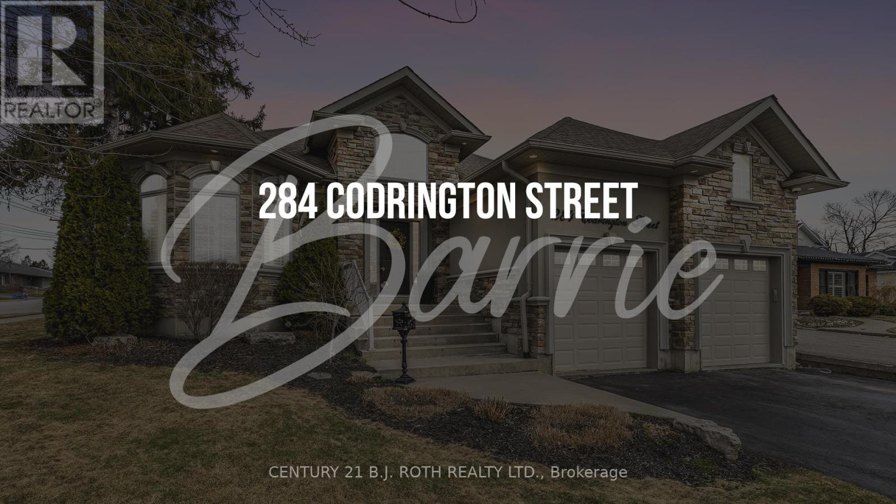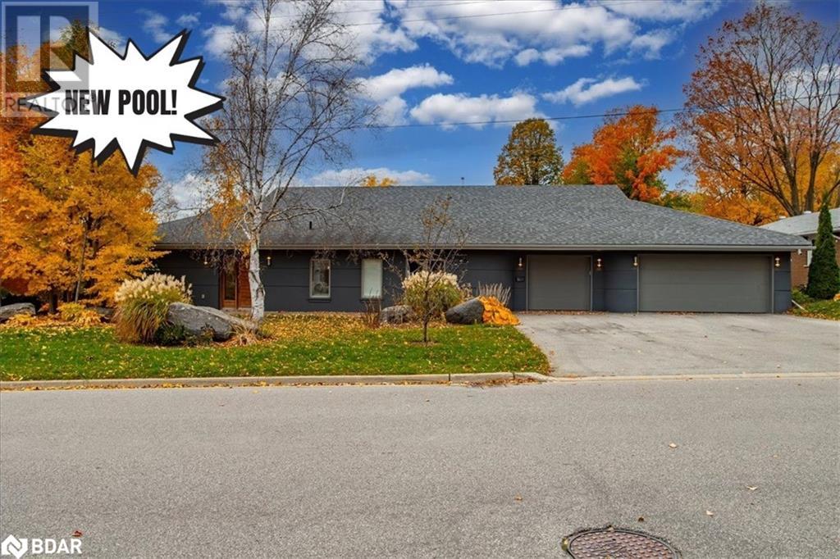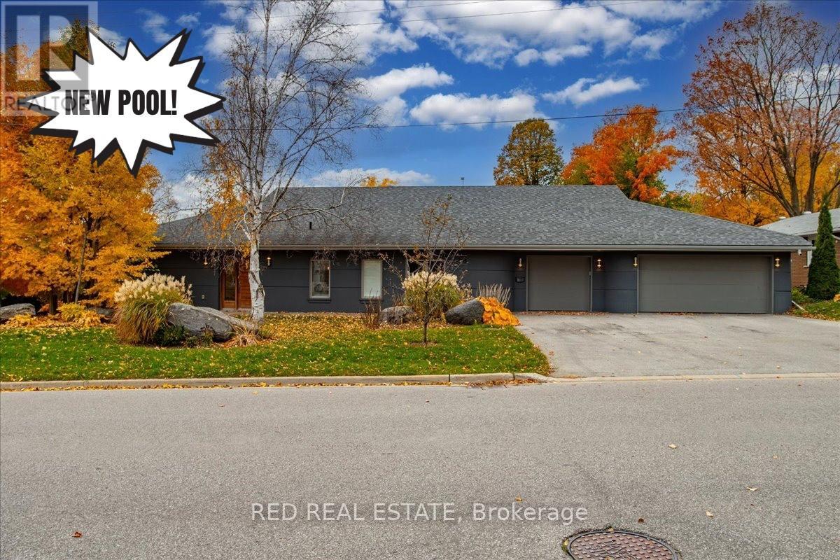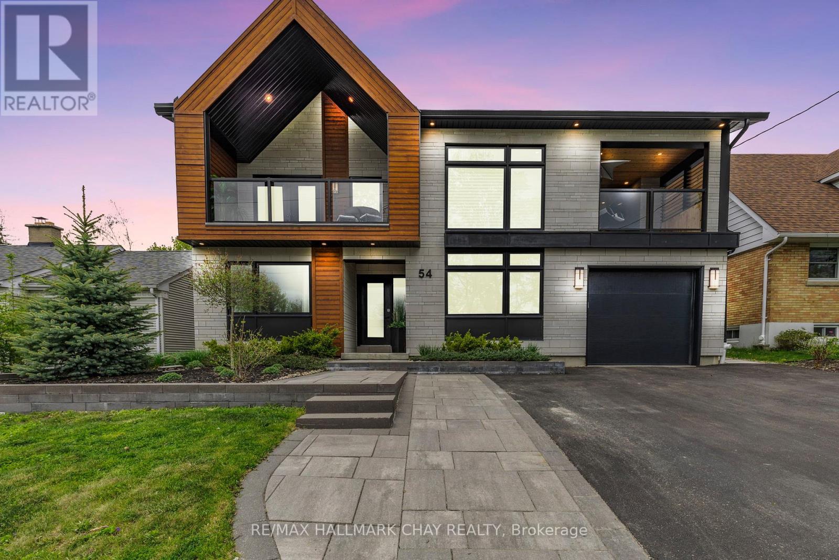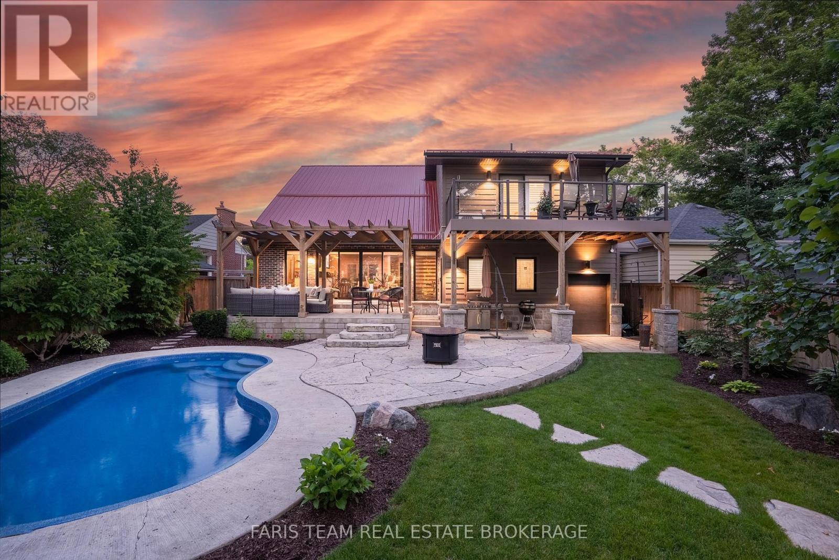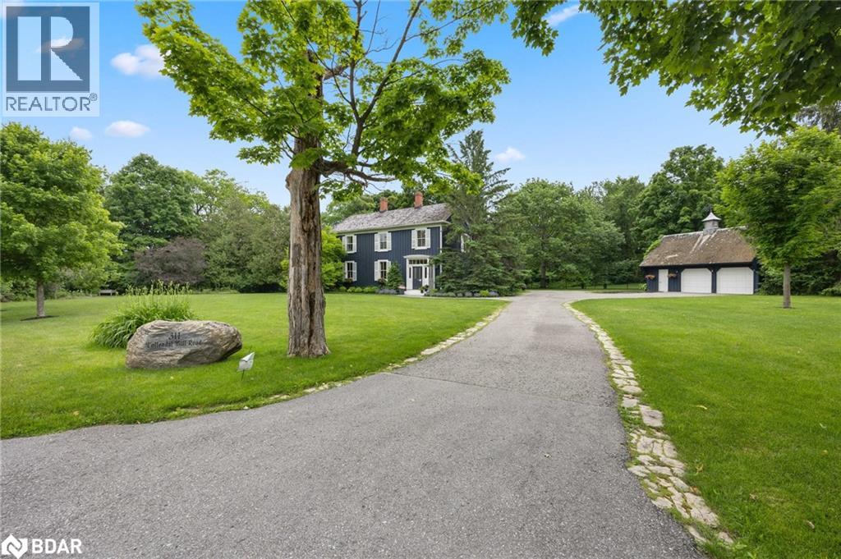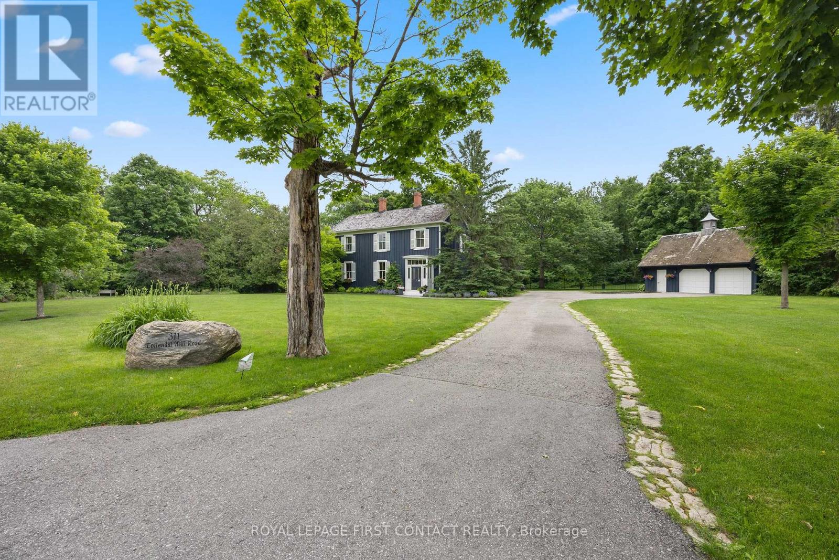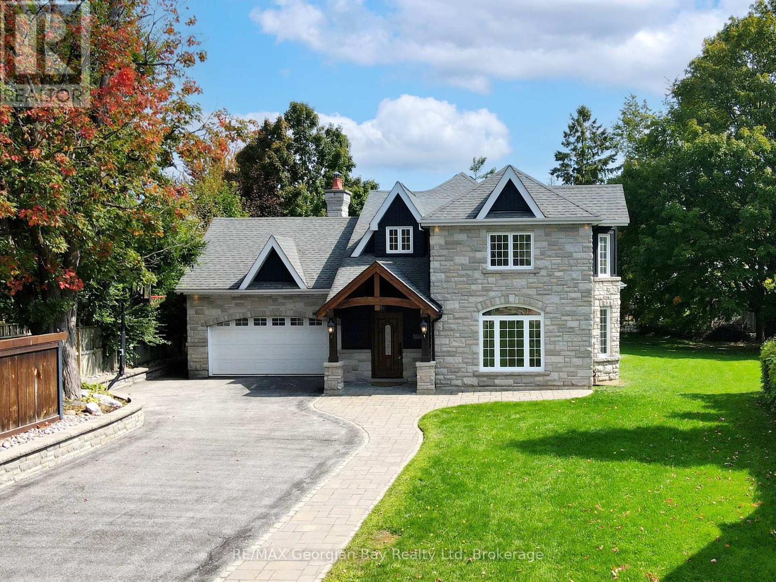Free account required
Unlock the full potential of your property search with a free account! Here's what you'll gain immediate access to:
- Exclusive Access to Every Listing
- Personalized Search Experience
- Favorite Properties at Your Fingertips
- Stay Ahead with Email Alerts
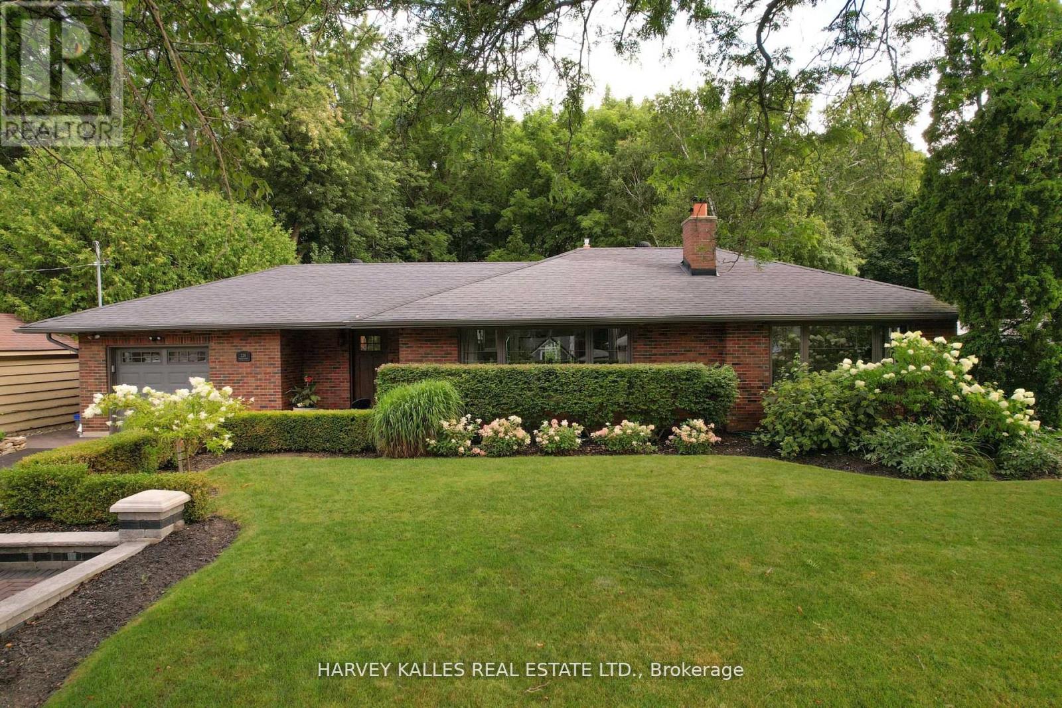
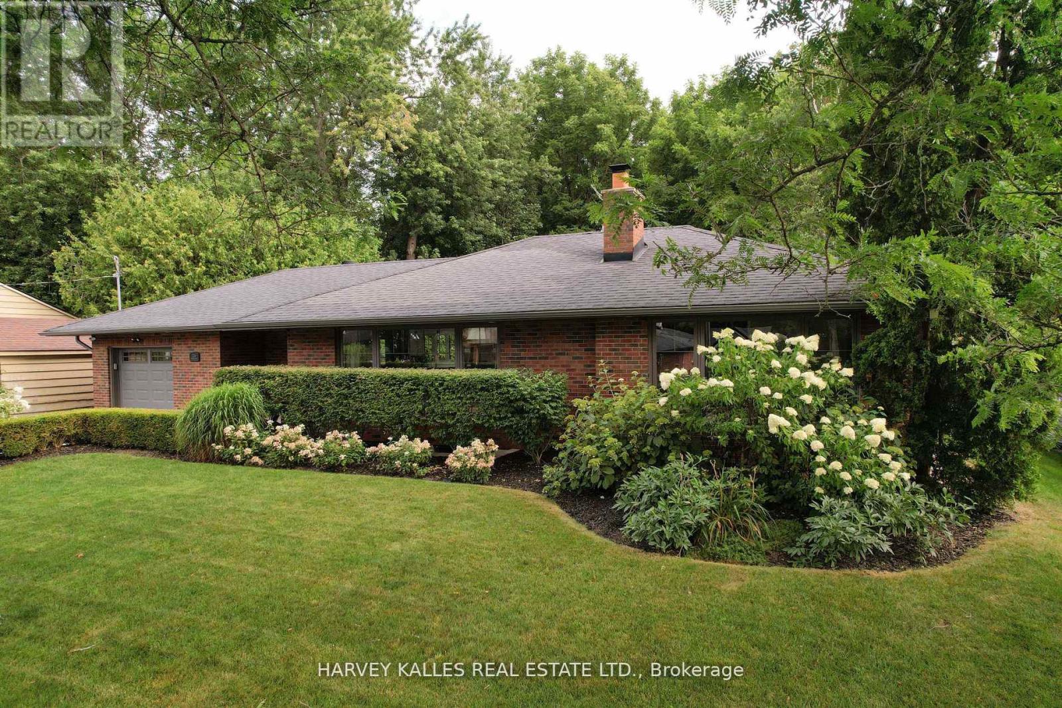
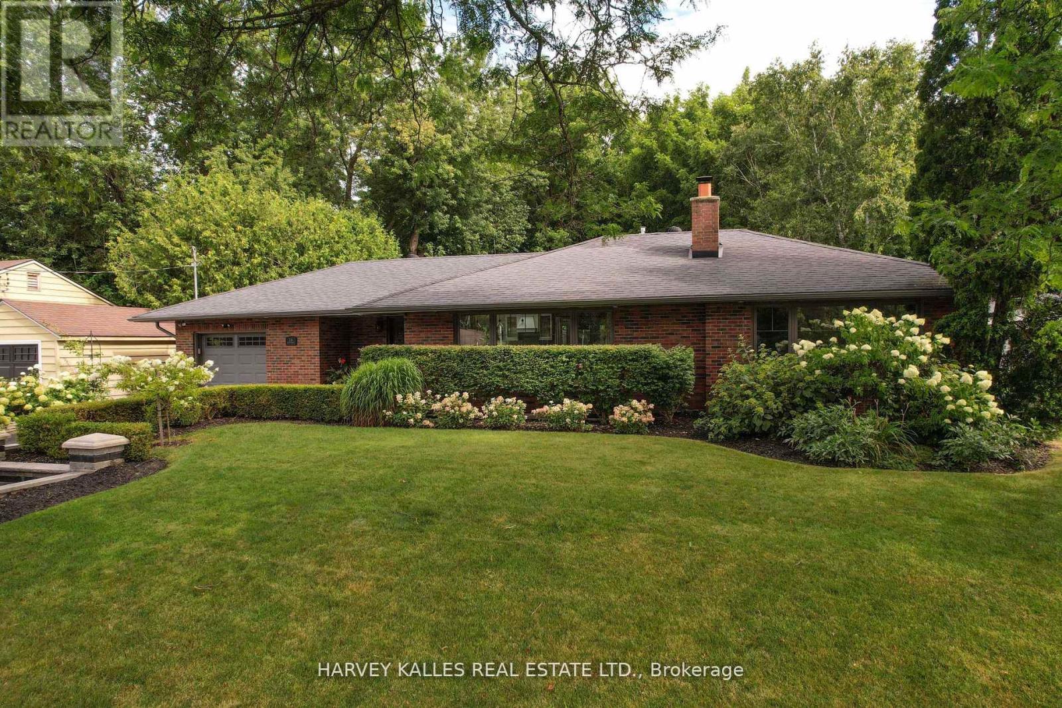
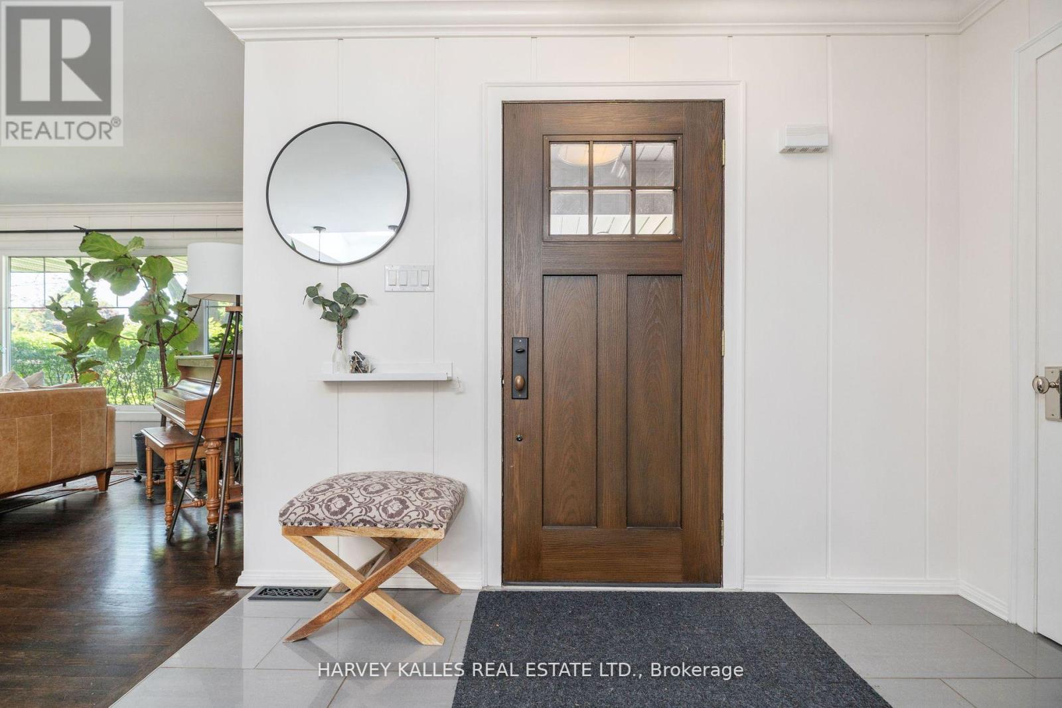
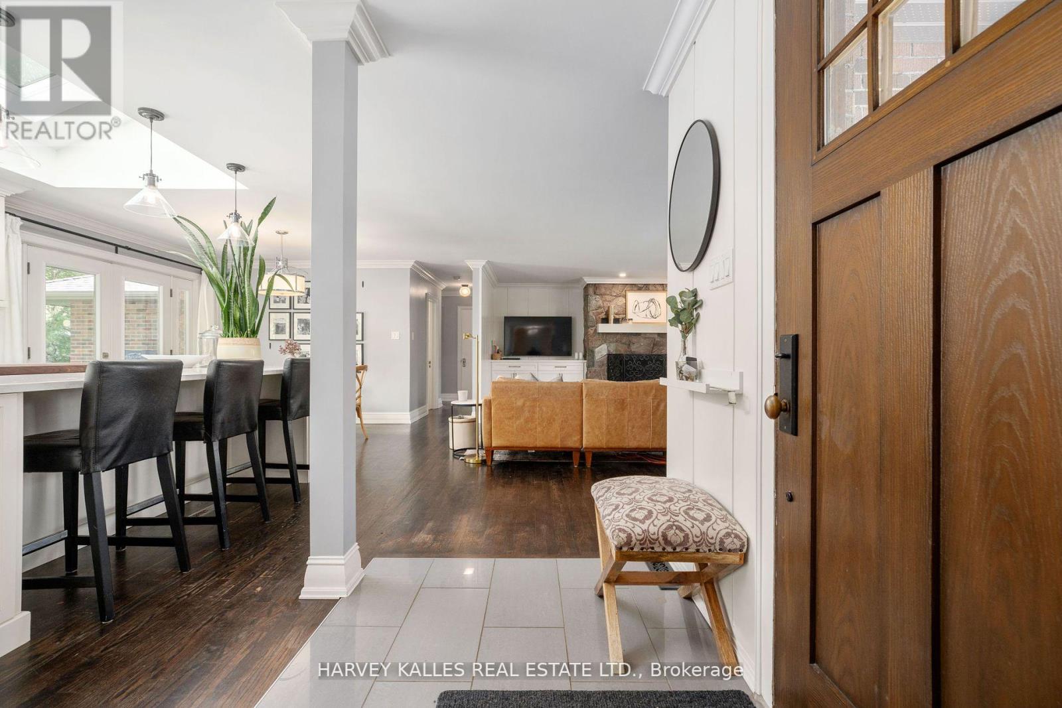
$1,549,999
226 NAPIER STREET
Barrie, Ontario, Ontario, L4M1X3
MLS® Number: S12193756
Property description
Family Cherished Classic Brick Bungalow On One Of the Largest Lots In Popular East End Barrie! RARE .63 Acre Partial Forested Private Lot, Professionally Landscaped With Perennial Gardens, Interlocking, Fully Fenced And Peaceful Private Sitting Area With Views Of Mature Tree Setting. Professionally Renovated Inside And Out Keeping The Traditional Feel Of A Cozy Family Home Offers Open Concept Floor Plan: New Kitchen With Vaulted Ceilings, Sun Filled Skylight Windows, Large Center Island With Seating And Storage, Quartz Counter Tops, Gas Range/Oven And Stainless Steel Appliances! Dining Room Is Open To The Main Floor Living Space And Walks Out To The Private Back Yard Sitting Area Through Double Garden Doors! Beautiful Traditional Living Room Offers Wood Burning Stone Fireplace, Refinished Original Hardwood Flooring And Large Picture Window With Views Of Mature Trees And Gardens! Newly Renovated Lower Level With Engineered Wood Flooring, Double Sided Wood Burning Fireplace, Office, 4th Bedroom, 3pc Bathroom, Large Laundry Room With Original Double Basin Cast Farm Sink And Separate Storage Closet! One Of The Best Locations In Barrie With Walking Distance To Kempenfelt Bay (Lake Simcoe), Beach, Sailing Yacht Club, Trans Canada Walking/Bike Trails, Shopping, Dining, Farmers Market, RVH Hospital, Georgian College, Down Town Amenities And Minutes To HWY 400! This Is A Very Special Home And Iconic East End Beauty!
Building information
Type
*****
Amenities
*****
Appliances
*****
Architectural Style
*****
Basement Development
*****
Basement Type
*****
Construction Style Attachment
*****
Cooling Type
*****
Exterior Finish
*****
Fireplace Present
*****
FireplaceTotal
*****
Foundation Type
*****
Heating Fuel
*****
Heating Type
*****
Stories Total
*****
Utility Water
*****
Land information
Landscape Features
*****
Sewer
*****
Size Depth
*****
Size Frontage
*****
Size Irregular
*****
Size Total
*****
Courtesy of HARVEY KALLES REAL ESTATE LTD.
Book a Showing for this property
Please note that filling out this form you'll be registered and your phone number without the +1 part will be used as a password.
