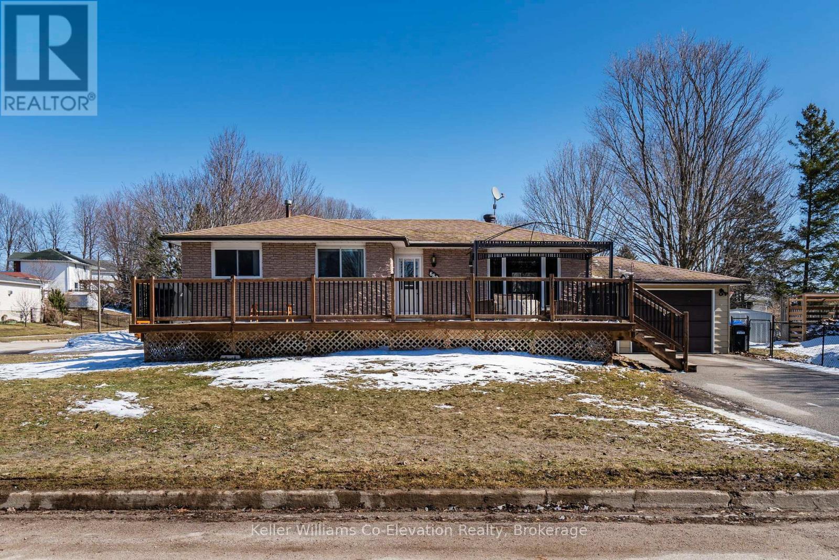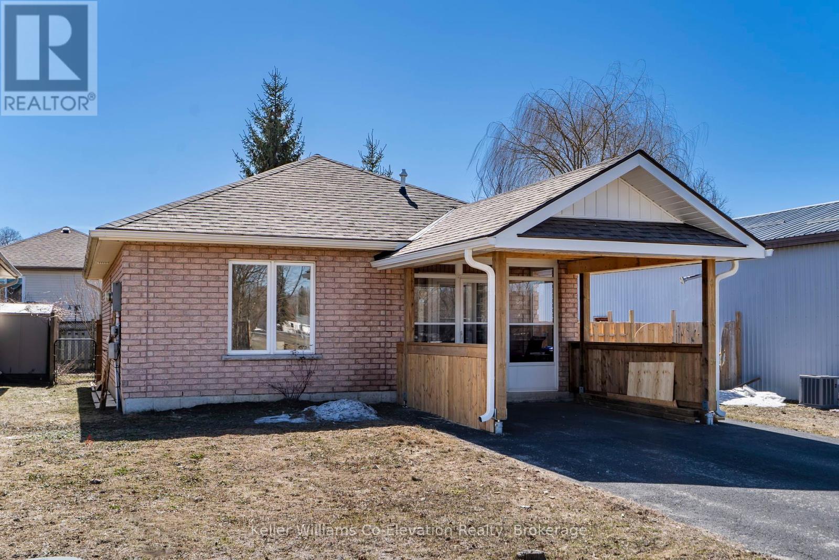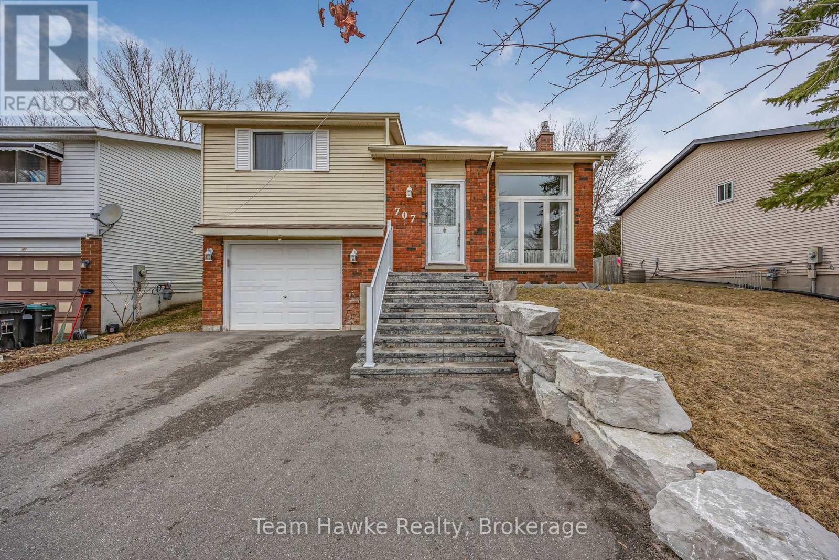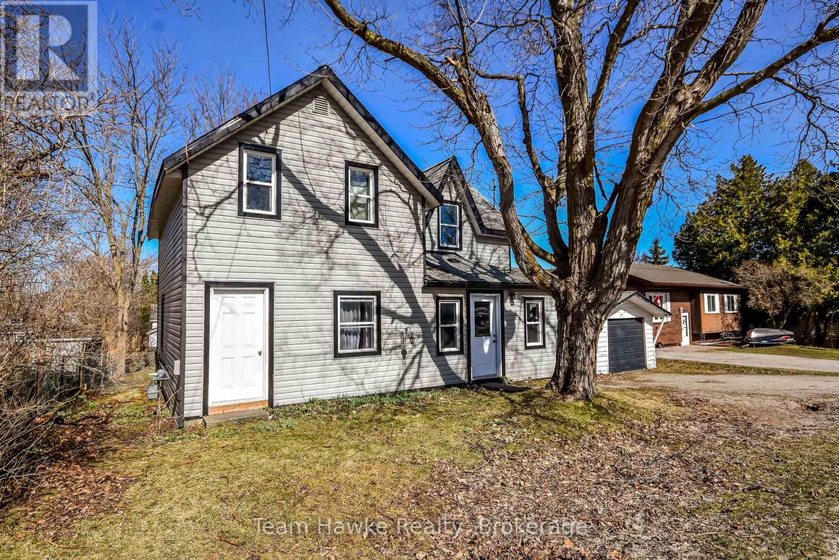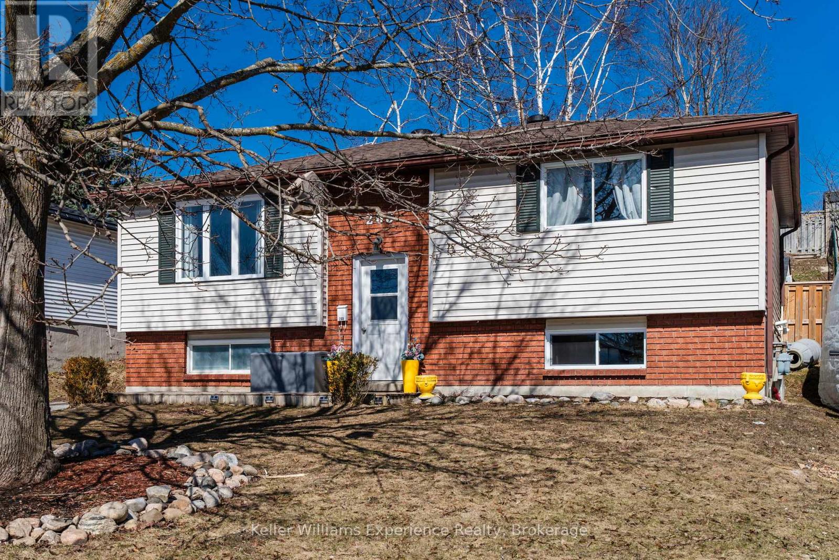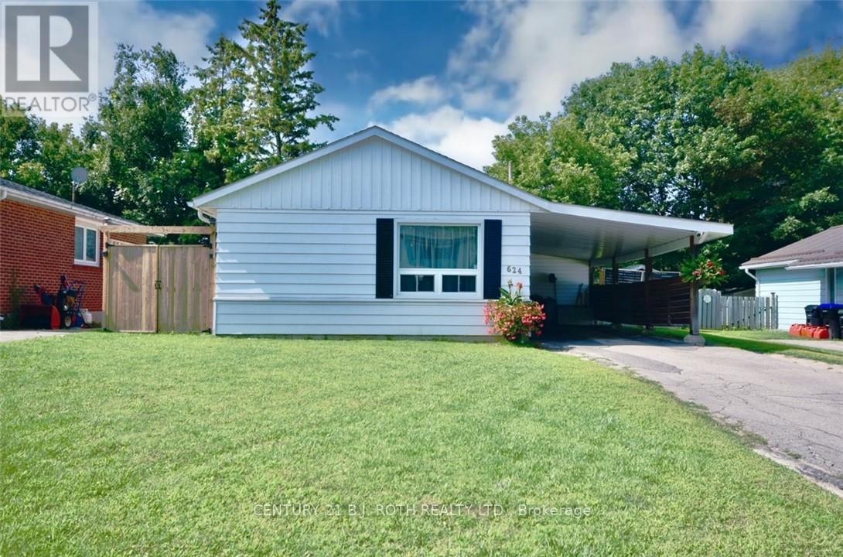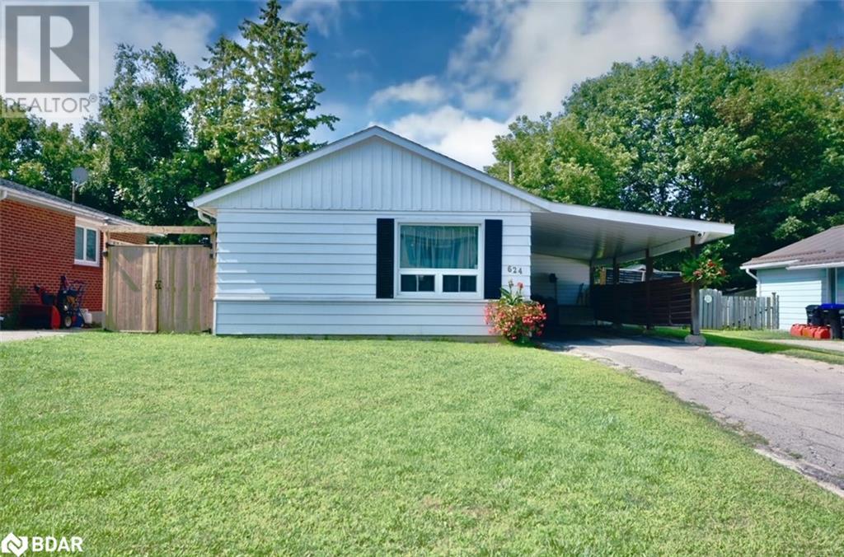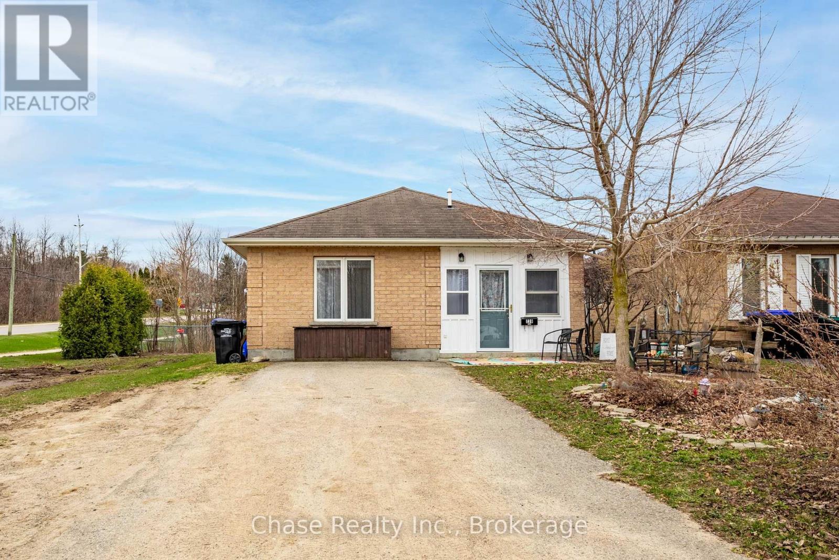Free account required
Unlock the full potential of your property search with a free account! Here's what you'll gain immediate access to:
- Exclusive Access to Every Listing
- Personalized Search Experience
- Favorite Properties at Your Fingertips
- Stay Ahead with Email Alerts
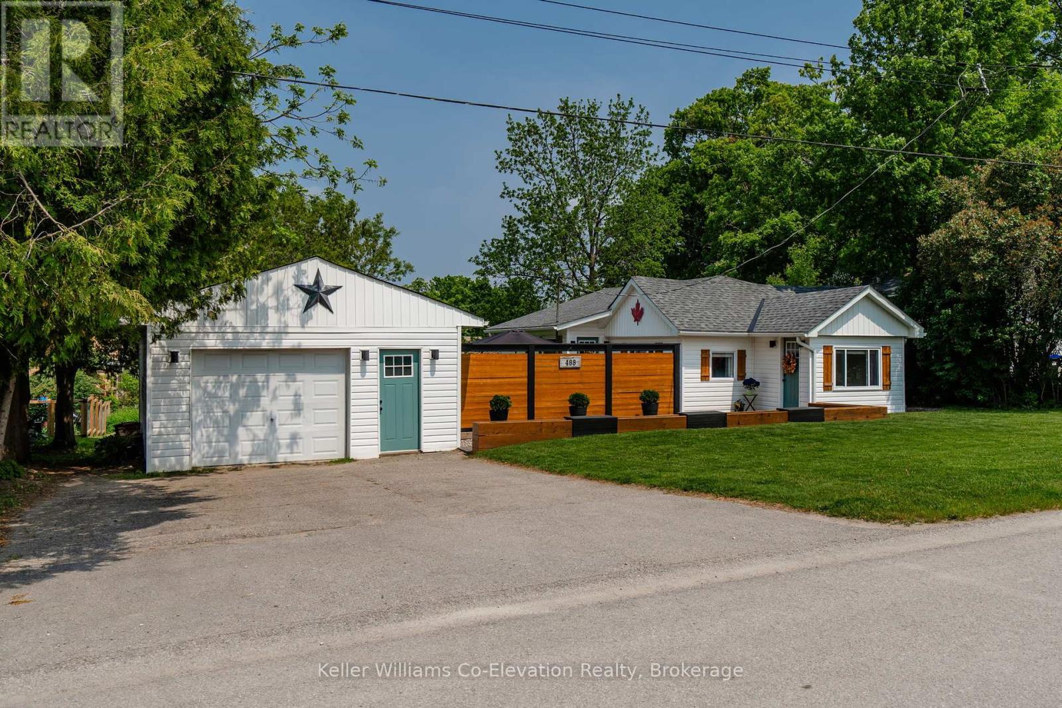
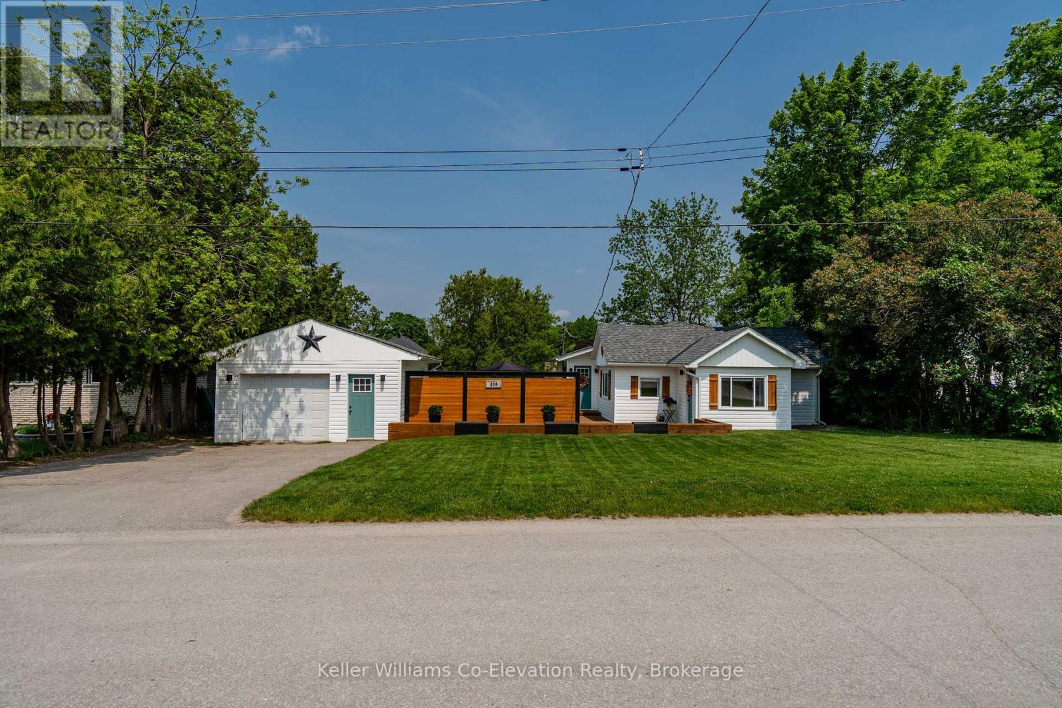
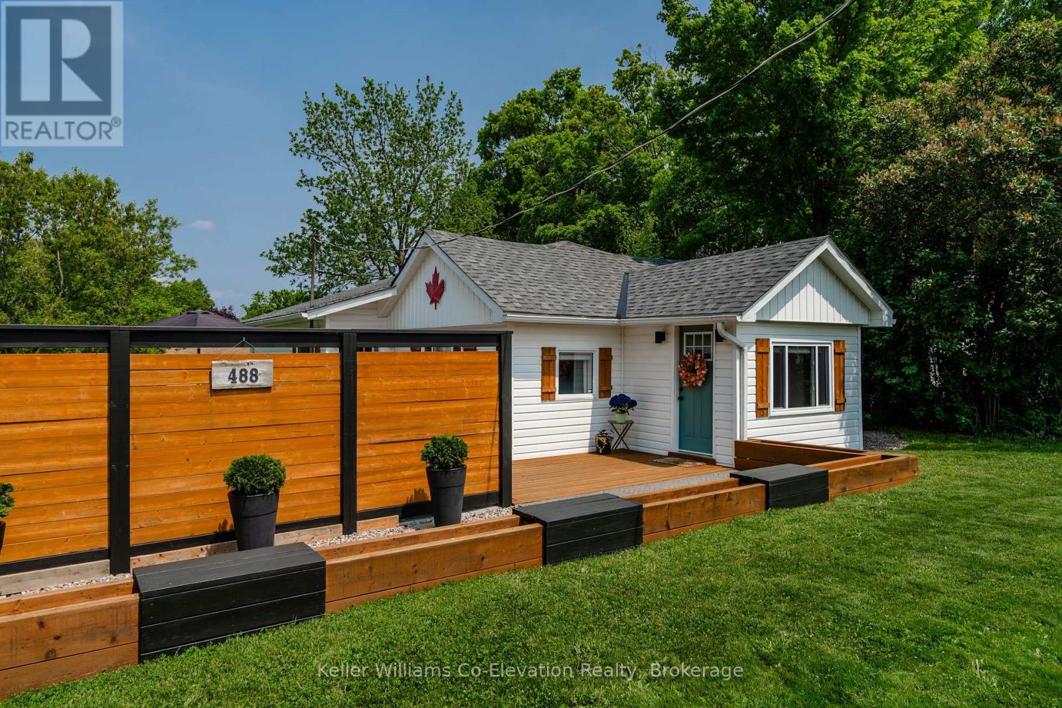
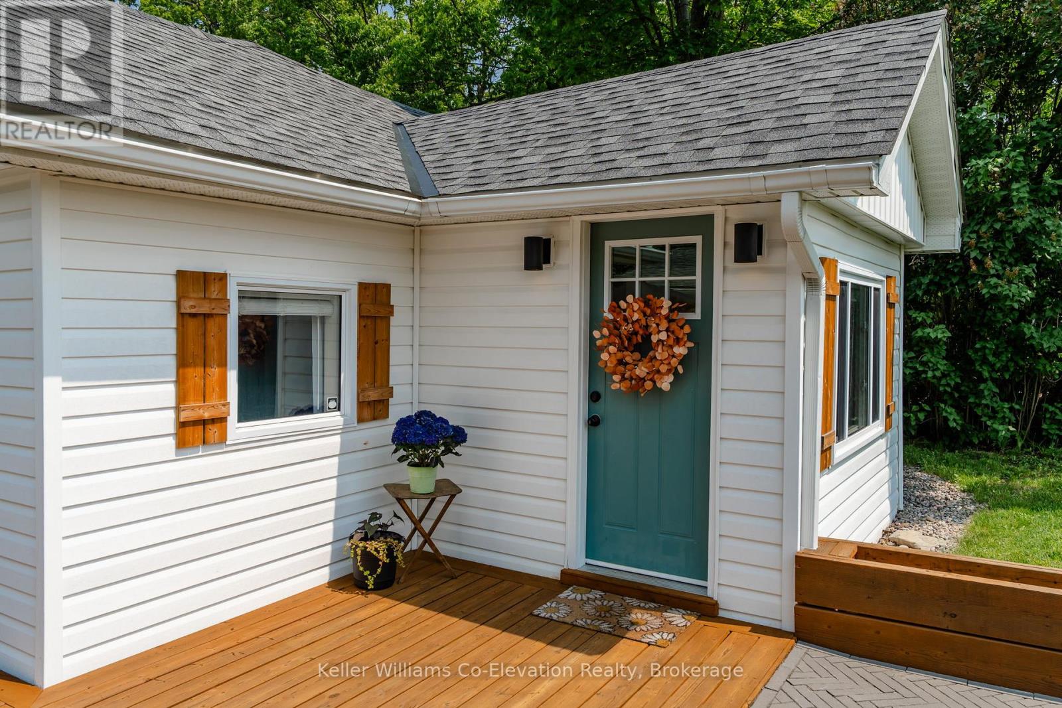
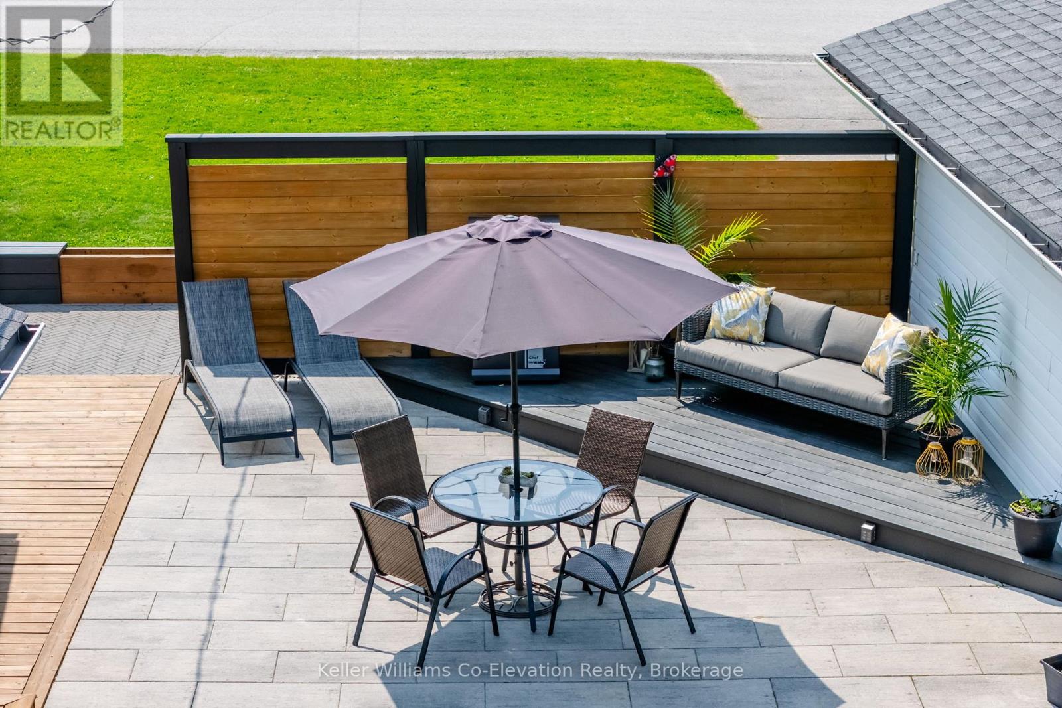
$549,900
488 FINLAYSON STREET
Tay, Ontario, Ontario, L0K1R0
MLS® Number: S12202979
Property description
This beautifully maintained, turnkey bungalow is situated on a generous 80 x 118 ft lot, in the peaceful and friendly community of Port McNicoll. As you approach the home you are welcomed by a tiered custom deck with a private screened outdoor sitting area. Enjoy sipping on a warm or cold beverage in this beautifully crafted space with custom-built flower benches, or entertain family and friends with bonfires or quiet evenings under the stars. The massive backyard offers endless possibilities. As you enter the home you'll find a cozy living room that invites you to relax with its custom built-in shelving and shiplap-accented electric fireplace, a thoughtfully designed layout featuring a large mudroom, a sun-filled dining room, two spacious bedrooms, and a bright, updated kitchen with direct access to the thoughtfully crafted outdoor living space -- perfect for summer BBQs and outdoor dining. The large detached garage offers fantastic flexibility -- ideal for a workshop, hobby space, man cave, or storage for your fishing boat, sleds, or ATVs. The partial unfinished basement, with separate entrance, offers even more space for storage or a space to get creative with. Just minutes from Georgian Bay, Midland, close to parks, beaches, greenspace, ball diamond and brand-new ice rink, and with easy access to Highway 400, this home offers the perfect blend of small-town charm and everyday convenience. Whether you're just starting out or looking to simplify without sacrificing comfort, space, or style -- this is your chance to live the dream! Recent updates include new shingles (2022) and a new heat pump (2024).
Building information
Type
*****
Amenities
*****
Appliances
*****
Architectural Style
*****
Basement Development
*****
Basement Type
*****
Construction Style Attachment
*****
Cooling Type
*****
Exterior Finish
*****
Fireplace Present
*****
FireplaceTotal
*****
Fire Protection
*****
Foundation Type
*****
Heating Fuel
*****
Heating Type
*****
Size Interior
*****
Stories Total
*****
Utility Water
*****
Land information
Amenities
*****
Landscape Features
*****
Sewer
*****
Size Depth
*****
Size Frontage
*****
Size Irregular
*****
Size Total
*****
Surface Water
*****
Rooms
Main level
Bedroom
*****
Primary Bedroom
*****
Laundry room
*****
Dining room
*****
Living room
*****
Foyer
*****
Bedroom
*****
Primary Bedroom
*****
Laundry room
*****
Dining room
*****
Living room
*****
Foyer
*****
Bedroom
*****
Primary Bedroom
*****
Laundry room
*****
Dining room
*****
Living room
*****
Foyer
*****
Bedroom
*****
Primary Bedroom
*****
Laundry room
*****
Dining room
*****
Living room
*****
Foyer
*****
Bedroom
*****
Primary Bedroom
*****
Laundry room
*****
Dining room
*****
Living room
*****
Foyer
*****
Bedroom
*****
Primary Bedroom
*****
Laundry room
*****
Dining room
*****
Living room
*****
Foyer
*****
Bedroom
*****
Primary Bedroom
*****
Laundry room
*****
Dining room
*****
Living room
*****
Foyer
*****
Bedroom
*****
Primary Bedroom
*****
Laundry room
*****
Dining room
*****
Living room
*****
Foyer
*****
Courtesy of Keller Williams Co-Elevation Realty, Brokerage
Book a Showing for this property
Please note that filling out this form you'll be registered and your phone number without the +1 part will be used as a password.
