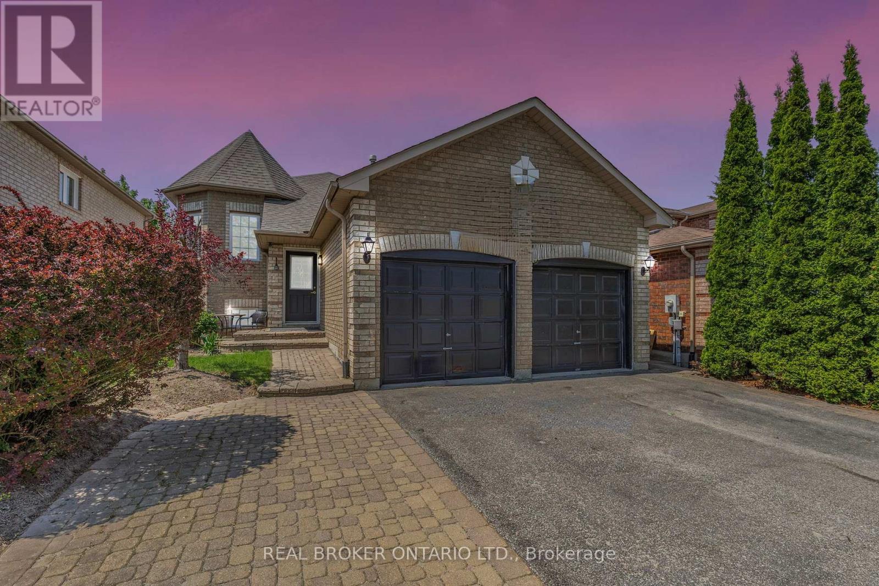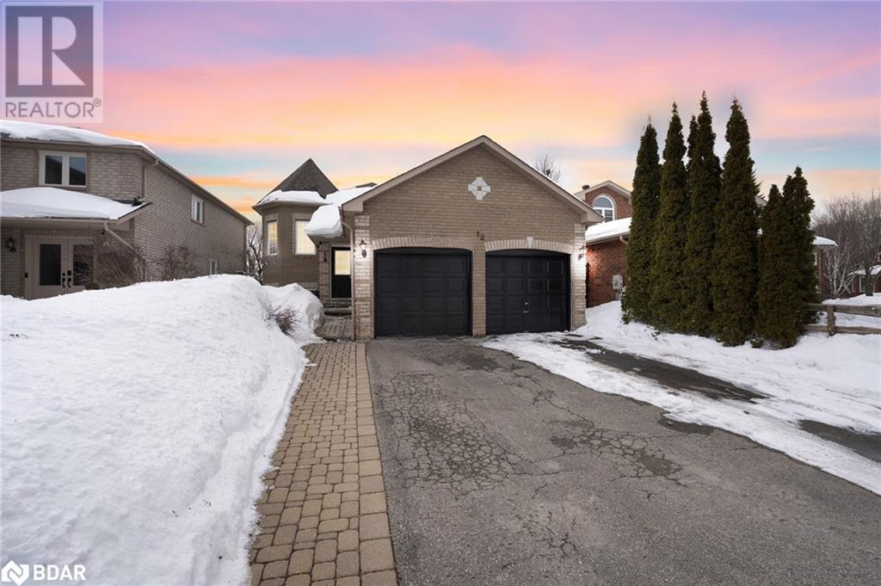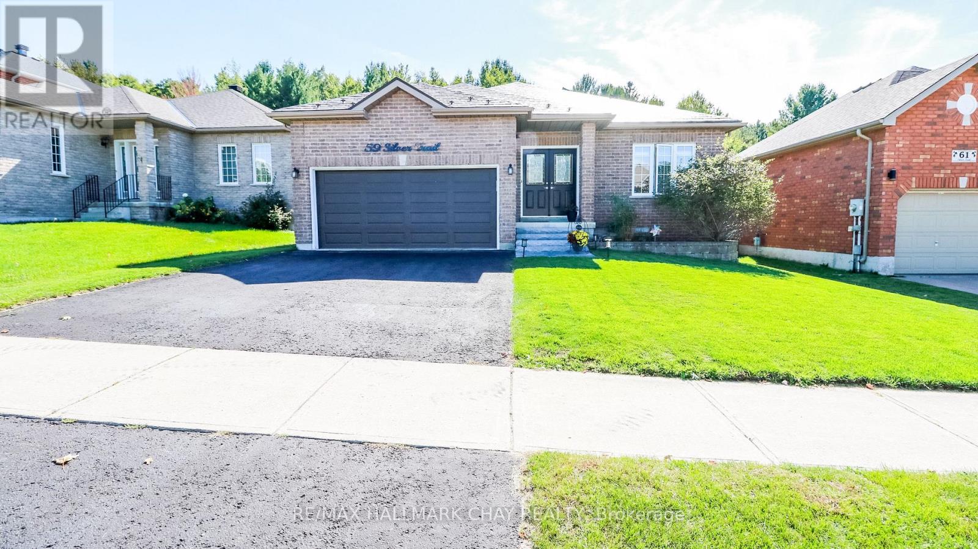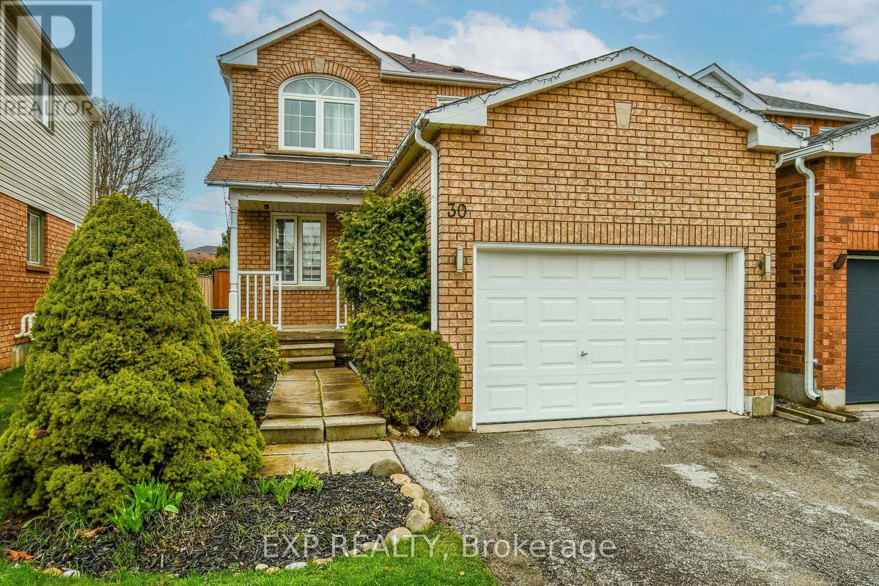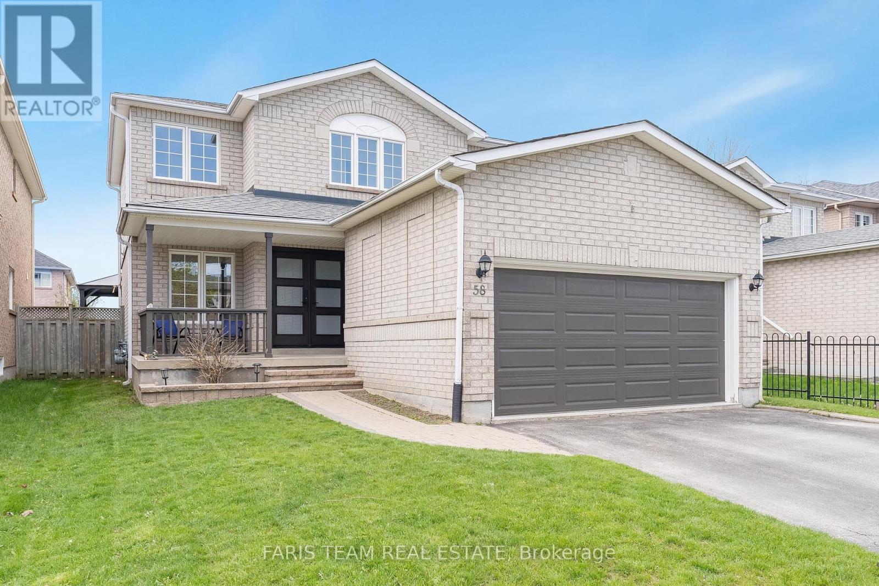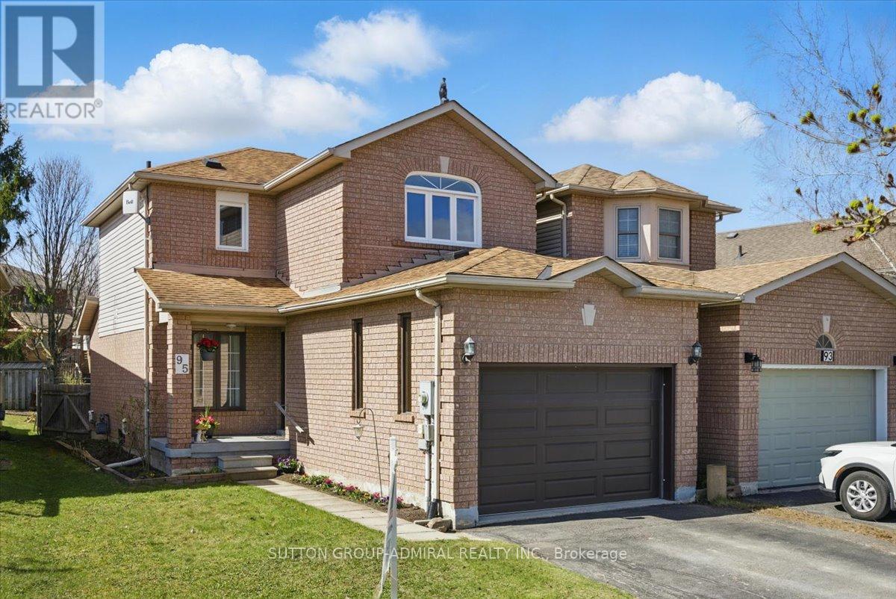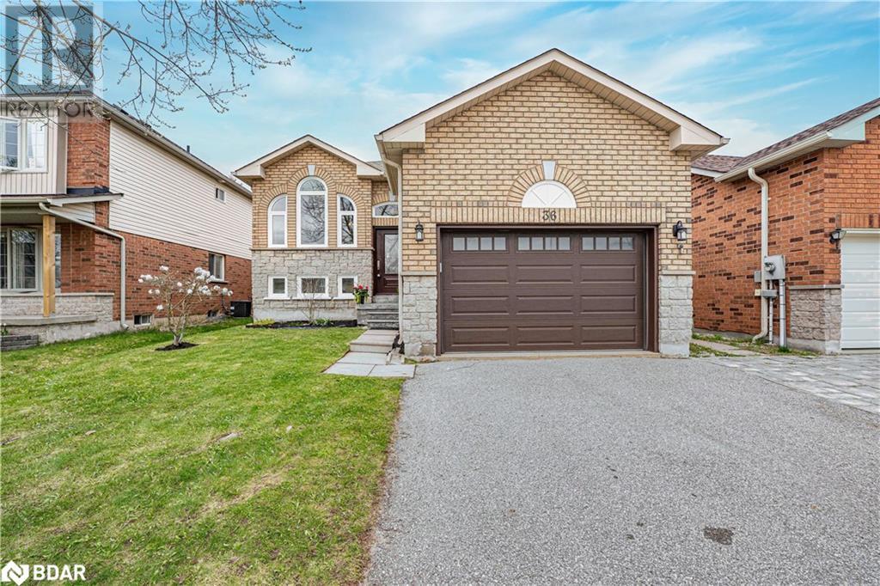Free account required
Unlock the full potential of your property search with a free account! Here's what you'll gain immediate access to:
- Exclusive Access to Every Listing
- Personalized Search Experience
- Favorite Properties at Your Fingertips
- Stay Ahead with Email Alerts

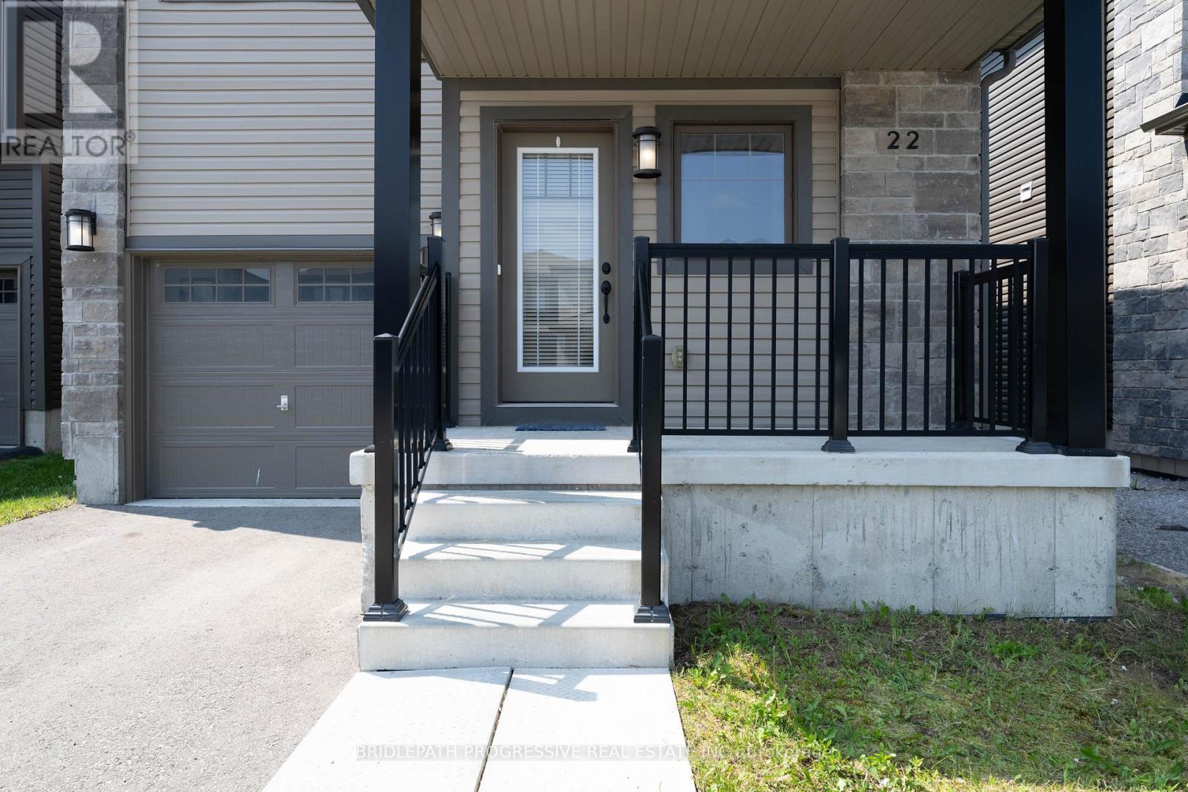
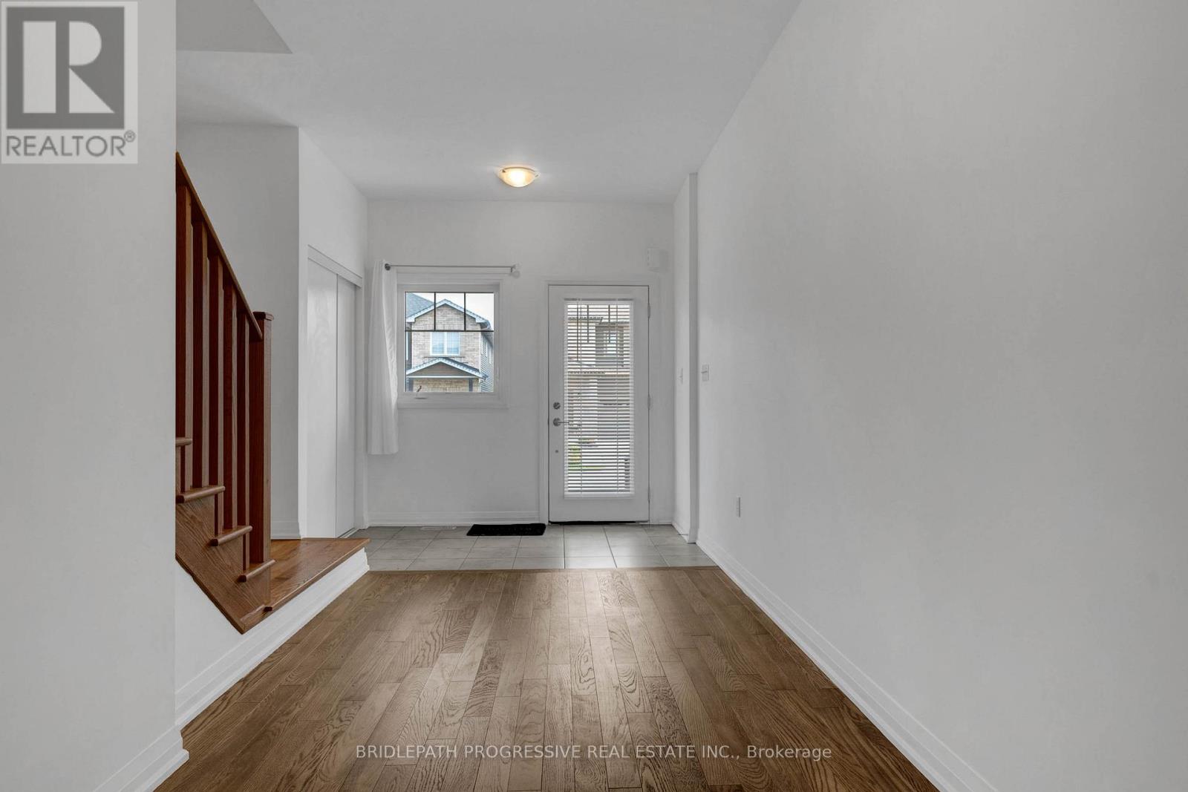
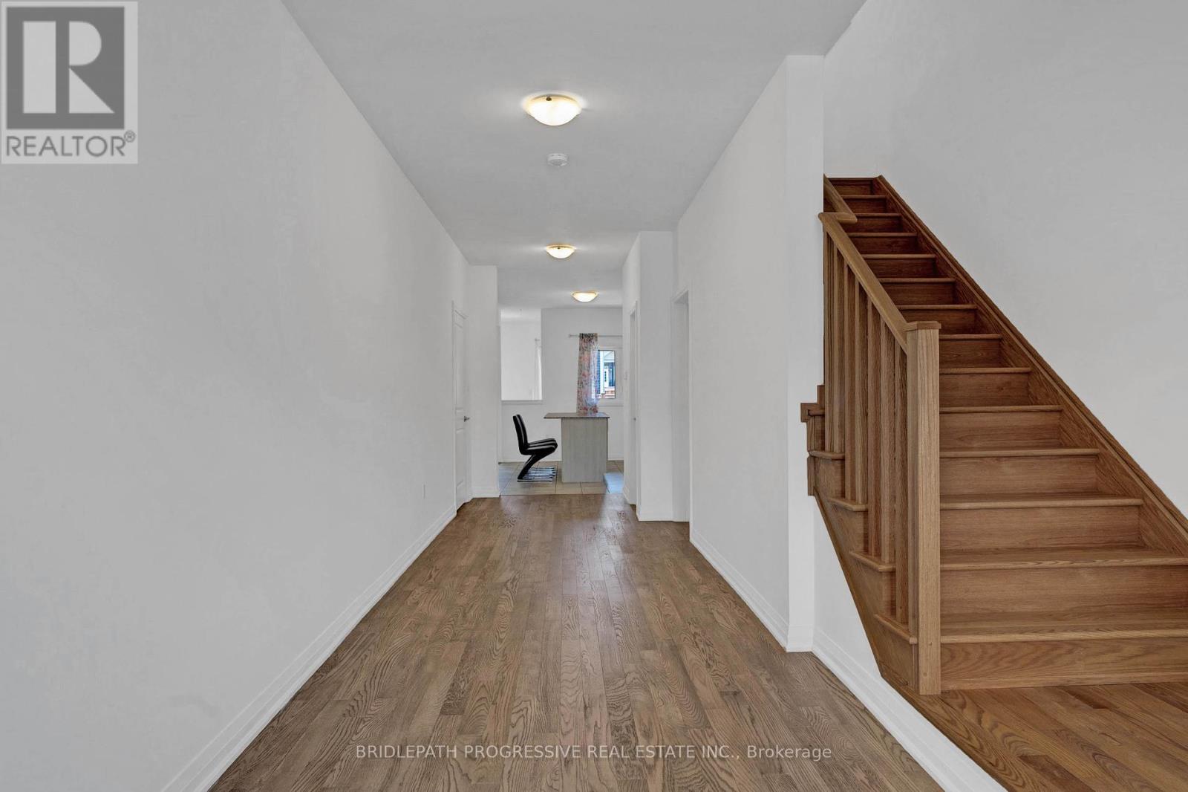
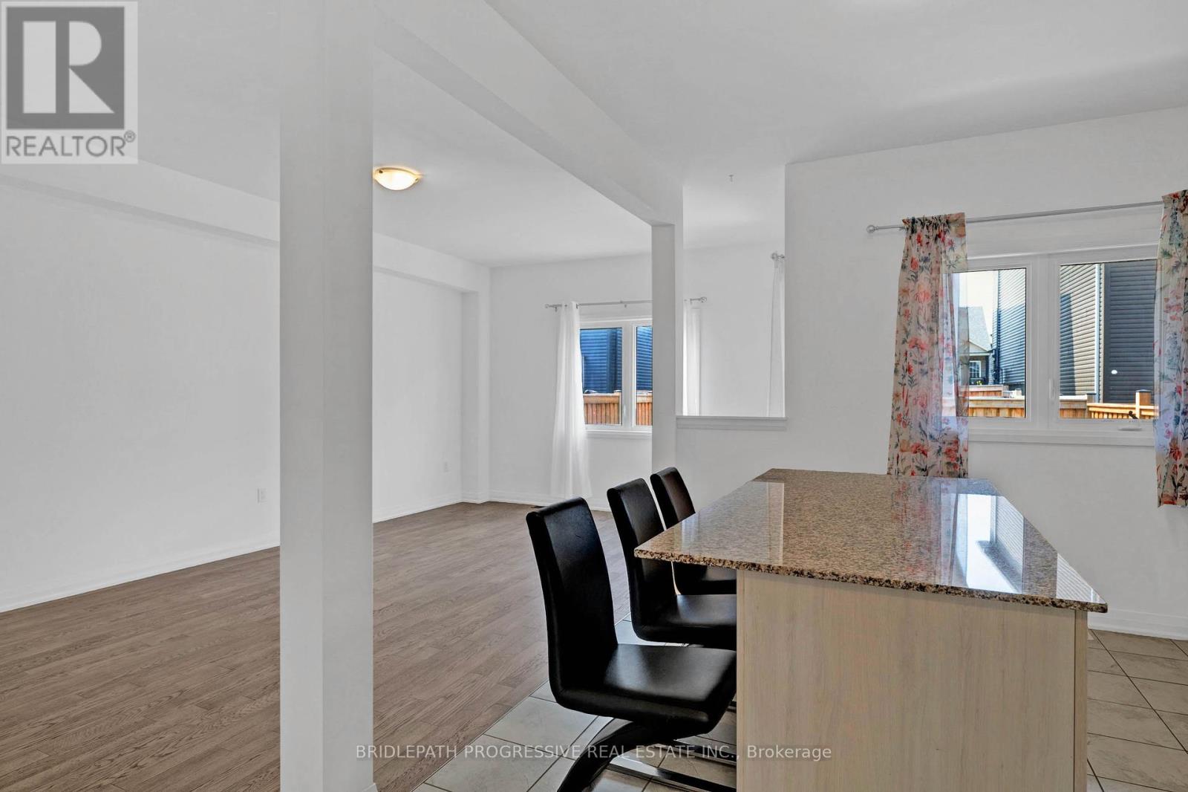
$824,900
22 ALASKAN HEIGHTS
Barrie, Ontario, Ontario, L9J0H9
MLS® Number: S12220454
Property description
Welcome to 22 Alaskan Heights, a newer two-storey home in an up and coming residential community in South Barrie. Approximately 1600 square feet over 2 floors. Main floor offers a bright, open concept modern layout with hardwood floors. The Kitchen has stainless steel appliances, granite countertops, a large centre island, breakfast bar and overlooks the Great Room. The Great Room has a walk out to a covered patio and a large fenced in backyard. There is also a large mudroom with a walkout to the garage. The main floor is enhanced by 9-foot ceilings, hardwood flooring, and an extra wide staircase. The Second floor has brand new laminate flooring and offers 3 spacious bedrooms and a den . The primary bedroom has a spacious 5 piece ensuite bathroom, large walk-in closet and a walk out to a covered deck. Conveniently located within walking distance to schools, parks, trails, and close to Highway 400, the GO Train, shopping, and Barrie's vibrant waterfront. Don't miss your chance to call this exceptional property home!
Building information
Type
*****
Age
*****
Appliances
*****
Basement Development
*****
Basement Type
*****
Construction Style Attachment
*****
Cooling Type
*****
Exterior Finish
*****
Flooring Type
*****
Foundation Type
*****
Half Bath Total
*****
Heating Fuel
*****
Heating Type
*****
Size Interior
*****
Stories Total
*****
Utility Water
*****
Land information
Sewer
*****
Size Depth
*****
Size Frontage
*****
Size Irregular
*****
Size Total
*****
Rooms
Main level
Foyer
*****
Great room
*****
Kitchen
*****
Second level
Family room
*****
Bedroom 3
*****
Bedroom 2
*****
Primary Bedroom
*****
Main level
Foyer
*****
Great room
*****
Kitchen
*****
Second level
Family room
*****
Bedroom 3
*****
Bedroom 2
*****
Primary Bedroom
*****
Main level
Foyer
*****
Great room
*****
Kitchen
*****
Second level
Family room
*****
Bedroom 3
*****
Bedroom 2
*****
Primary Bedroom
*****
Courtesy of BRIDLEPATH PROGRESSIVE REAL ESTATE INC.
Book a Showing for this property
Please note that filling out this form you'll be registered and your phone number without the +1 part will be used as a password.
