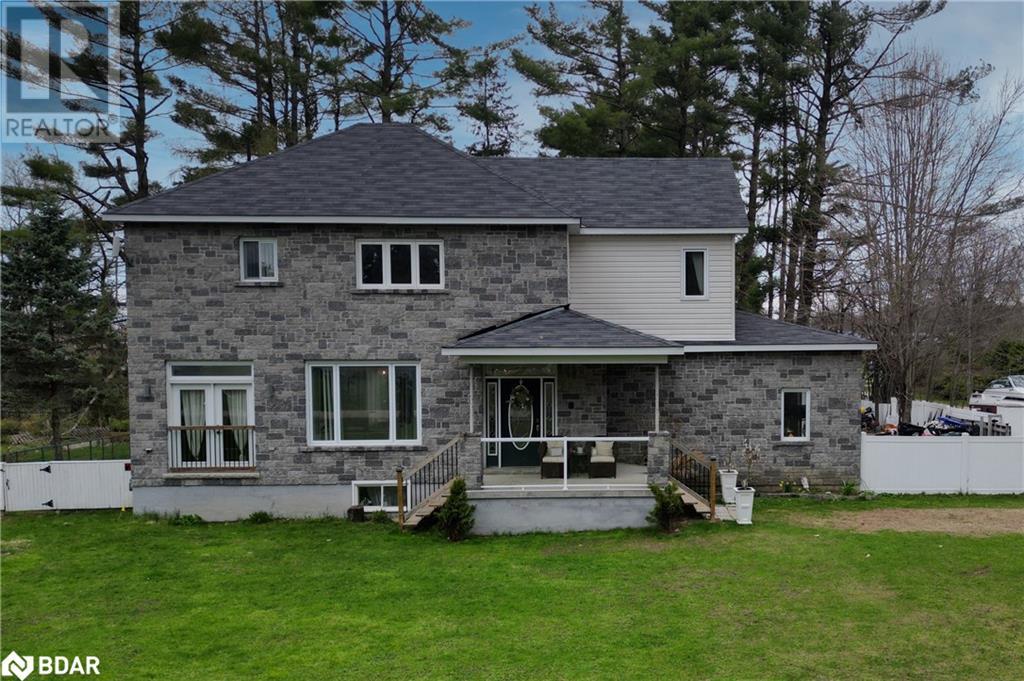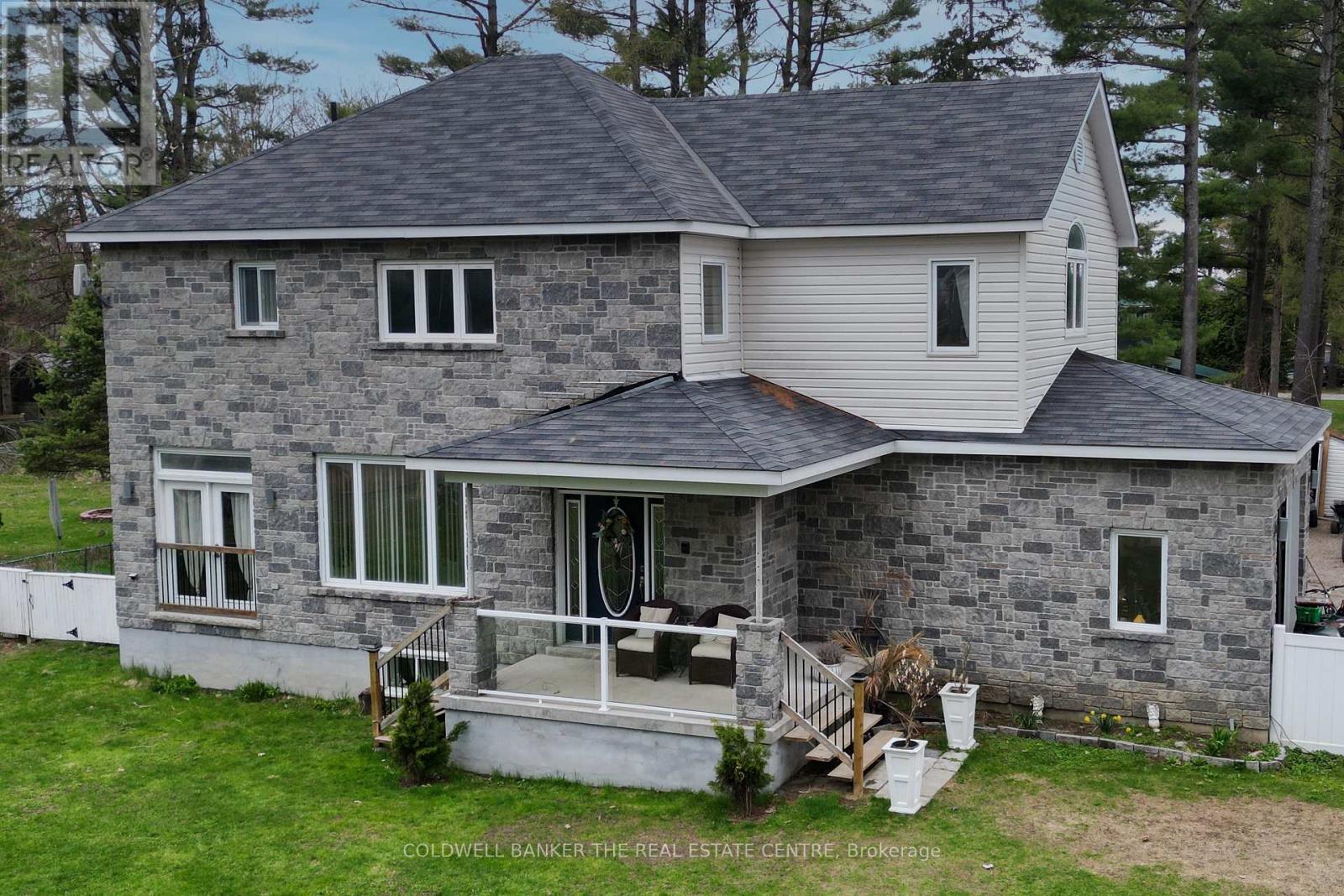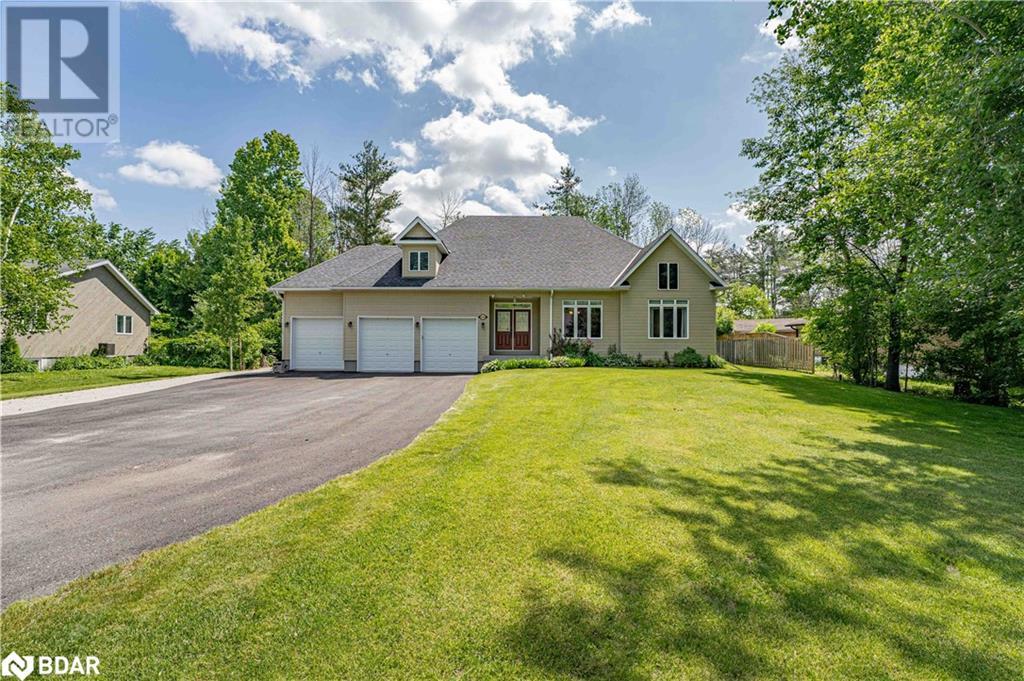Free account required
Unlock the full potential of your property search with a free account! Here's what you'll gain immediate access to:
- Exclusive Access to Every Listing
- Personalized Search Experience
- Favorite Properties at Your Fingertips
- Stay Ahead with Email Alerts
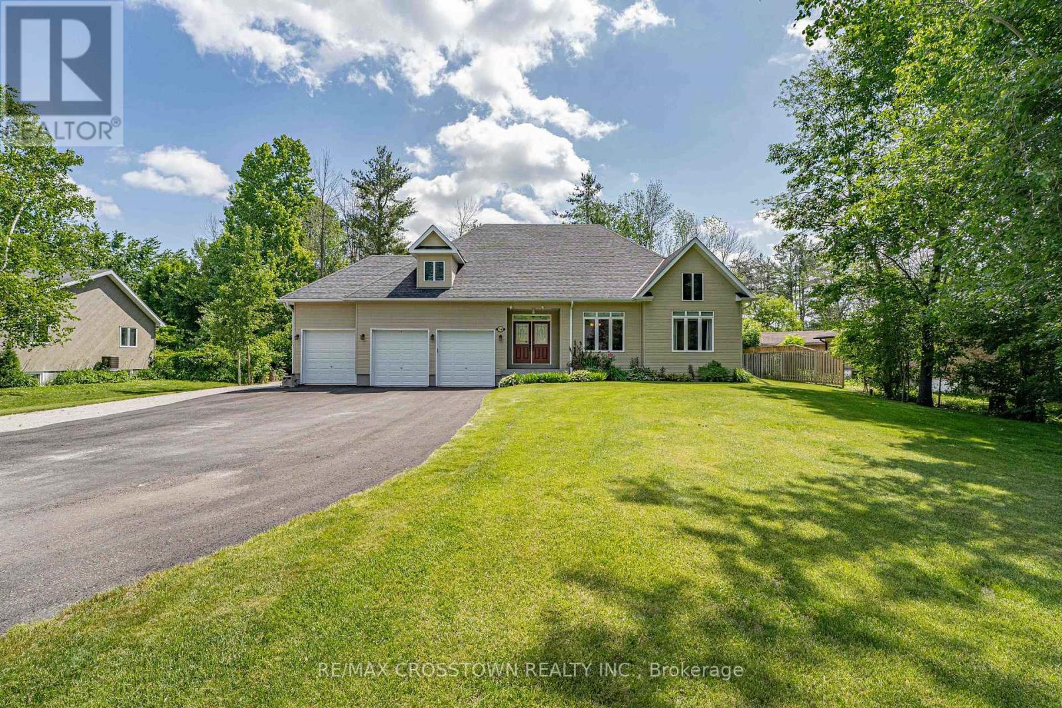
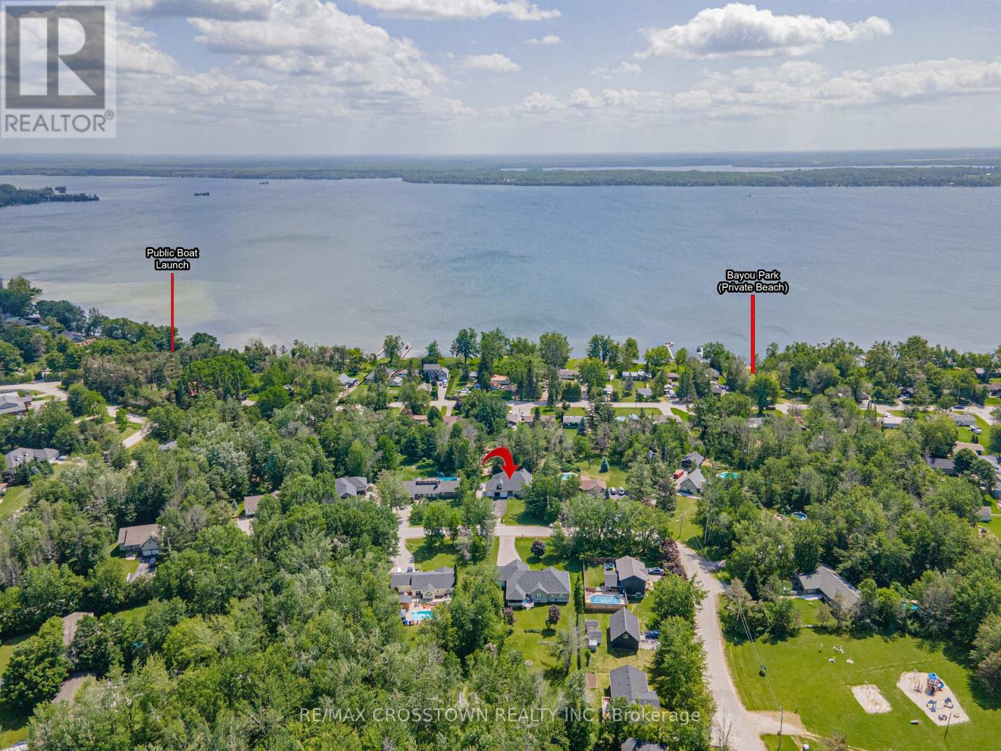
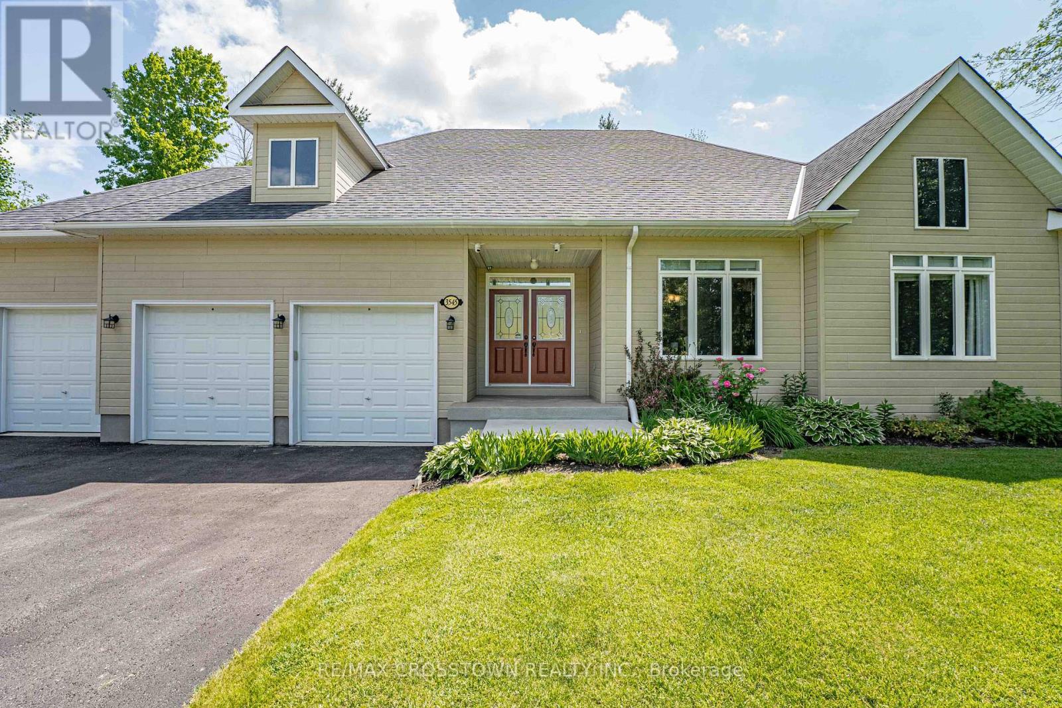
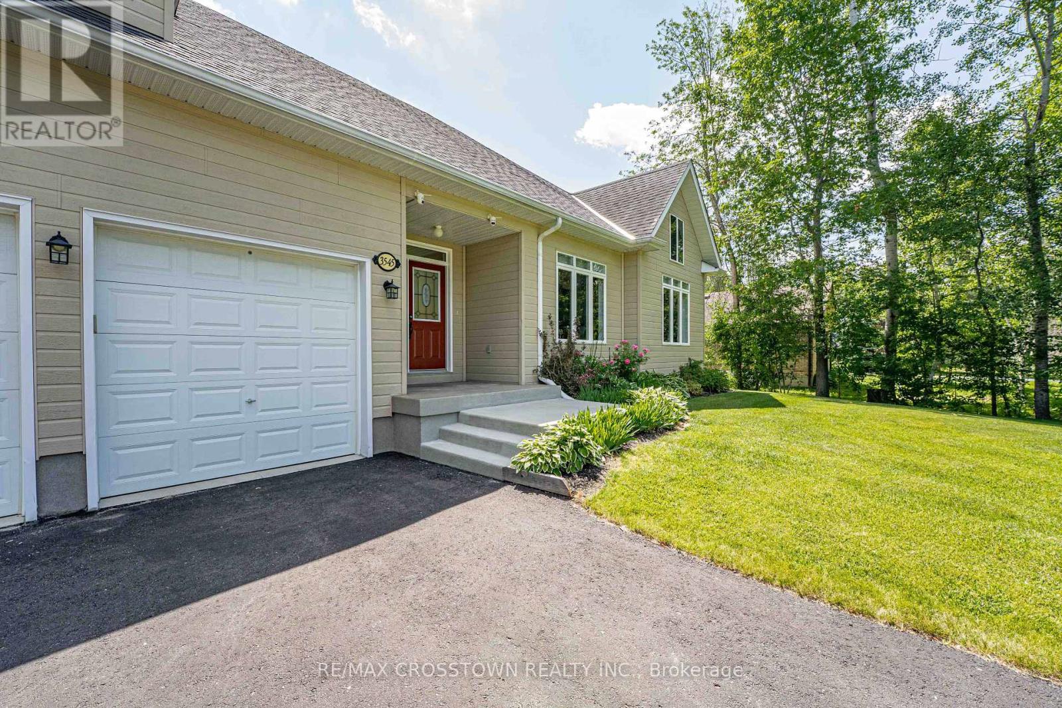
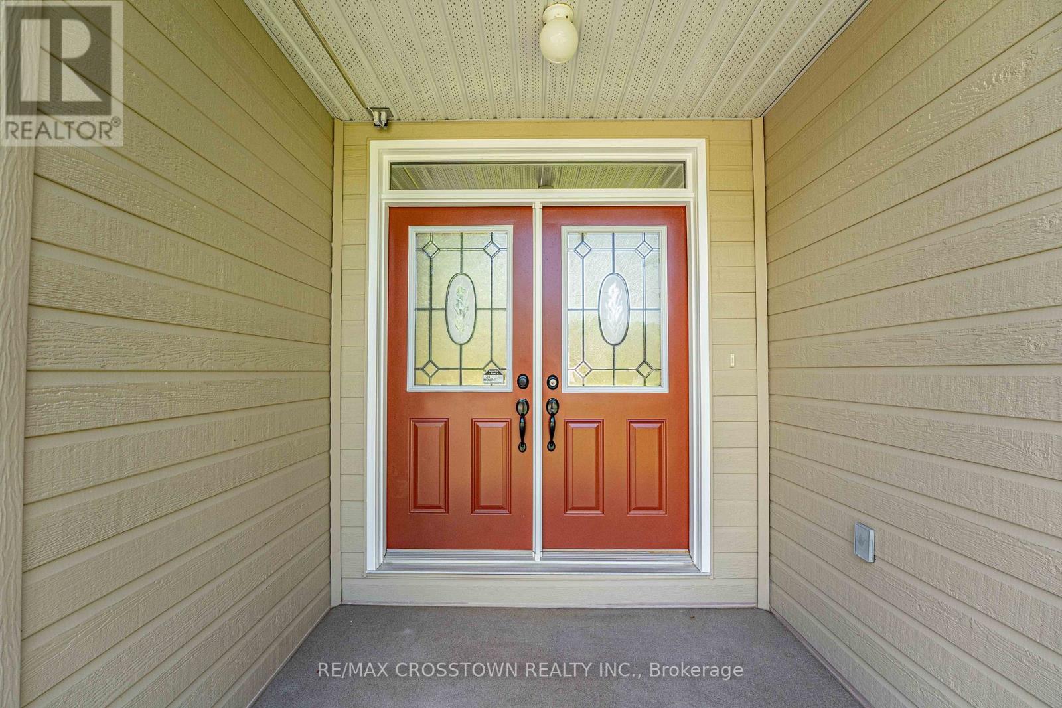
$1,189,000
3545 TIMBERLINE AVENUE
Severn, Ontario, Ontario, L3V0V8
MLS® Number: S12241883
Property description
Welcome to this upscale and spacious bungalow just steps from Lake Couchiching! This beautifully maintained home exudes pride of ownership inside and out. Offering 3 generous bedrooms on the main level and 2 additional bedrooms in the finished basement, there's room for the whole family. The main floor features a convenient Jack & Jill bathroom, and with a total of 3.5 bathrooms, everyone's covered. At the heart of the home is a stunning kitchen - complete with granite countertops, a centre island, and stainless steel appliances - perfect for cooking and entertaining. The basement features a finished rec room, ideal for teens, a games room, or casual hangouts. Enjoy hardwood floors, two cozy gas fireplaces, and a drive-through garage to the backyard - ideal for easy toy storage. The spacious yard is beautifully landscaped and includes a hot tub hookup - ready for your future oasis! Residents of this sought-after community enjoy private beach and boat launch access on Lake Couchiching, a renowned spot for fishing and outdoor fun. Extras include a cold room and thoughtful finishes throughout. This is a true turn-key opportunity you won't want to miss!
Building information
Type
*****
Amenities
*****
Appliances
*****
Architectural Style
*****
Basement Development
*****
Basement Type
*****
Construction Style Attachment
*****
Cooling Type
*****
Fireplace Present
*****
FireplaceTotal
*****
Foundation Type
*****
Half Bath Total
*****
Heating Fuel
*****
Heating Type
*****
Size Interior
*****
Stories Total
*****
Utility Water
*****
Land information
Landscape Features
*****
Sewer
*****
Size Depth
*****
Size Frontage
*****
Size Irregular
*****
Size Total
*****
Rooms
Main level
Living room
*****
Laundry room
*****
Bathroom
*****
Bathroom
*****
Bathroom
*****
Primary Bedroom
*****
Bedroom 2
*****
Bedroom
*****
Dining room
*****
Eating area
*****
Kitchen
*****
Foyer
*****
Basement
Bathroom
*****
Bedroom 2
*****
Bedroom
*****
Recreational, Games room
*****
Main level
Living room
*****
Laundry room
*****
Bathroom
*****
Bathroom
*****
Bathroom
*****
Primary Bedroom
*****
Bedroom 2
*****
Bedroom
*****
Dining room
*****
Eating area
*****
Kitchen
*****
Foyer
*****
Basement
Bathroom
*****
Bedroom 2
*****
Bedroom
*****
Recreational, Games room
*****
Main level
Living room
*****
Laundry room
*****
Bathroom
*****
Bathroom
*****
Bathroom
*****
Primary Bedroom
*****
Bedroom 2
*****
Bedroom
*****
Dining room
*****
Eating area
*****
Kitchen
*****
Foyer
*****
Basement
Bathroom
*****
Bedroom 2
*****
Bedroom
*****
Recreational, Games room
*****
Main level
Living room
*****
Laundry room
*****
Courtesy of RE/MAX CROSSTOWN REALTY INC.
Book a Showing for this property
Please note that filling out this form you'll be registered and your phone number without the +1 part will be used as a password.
