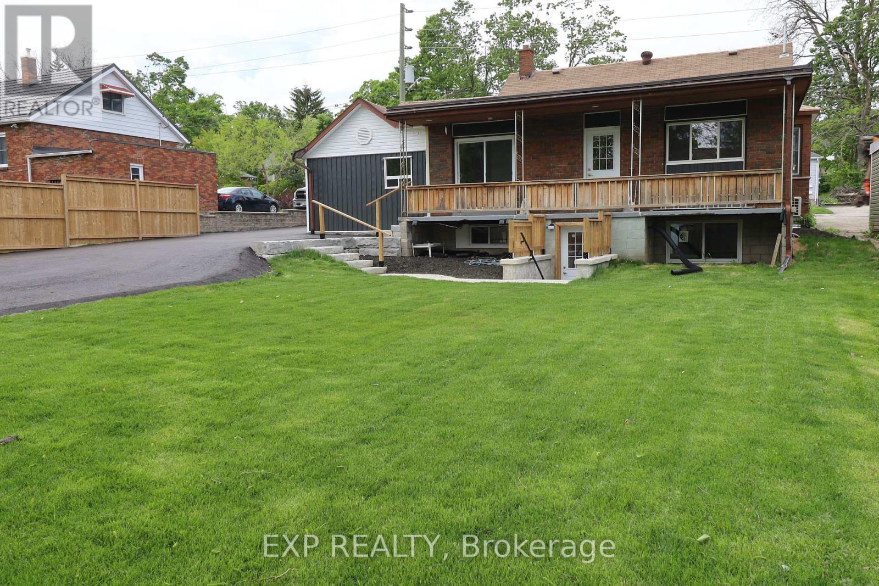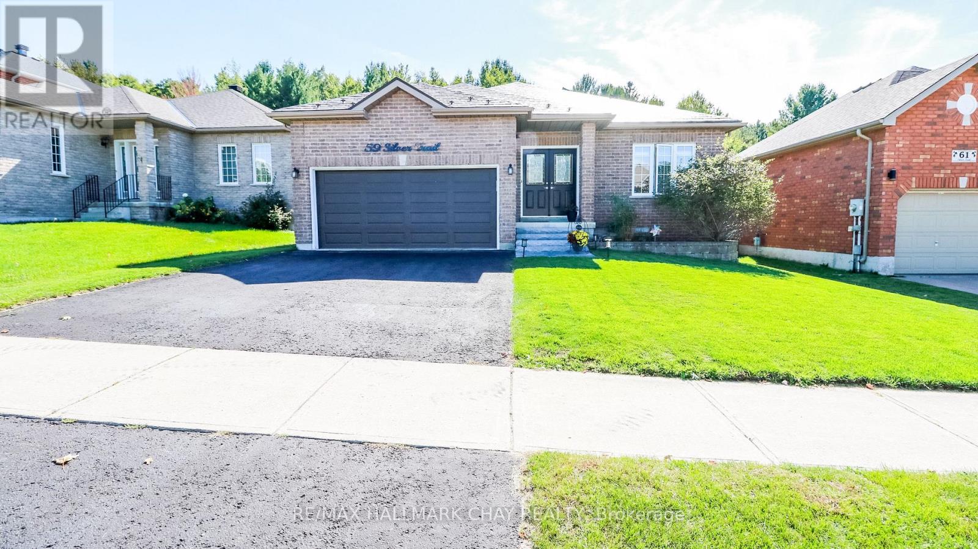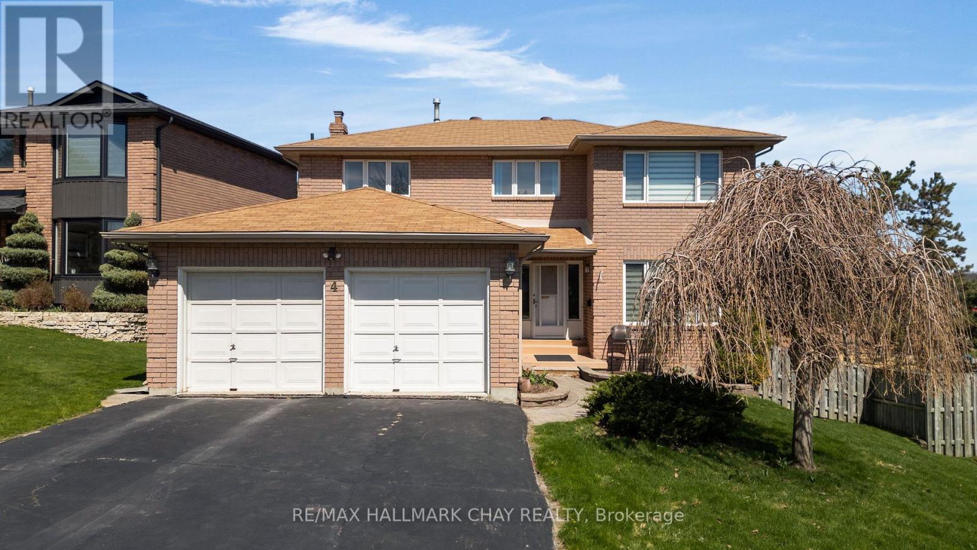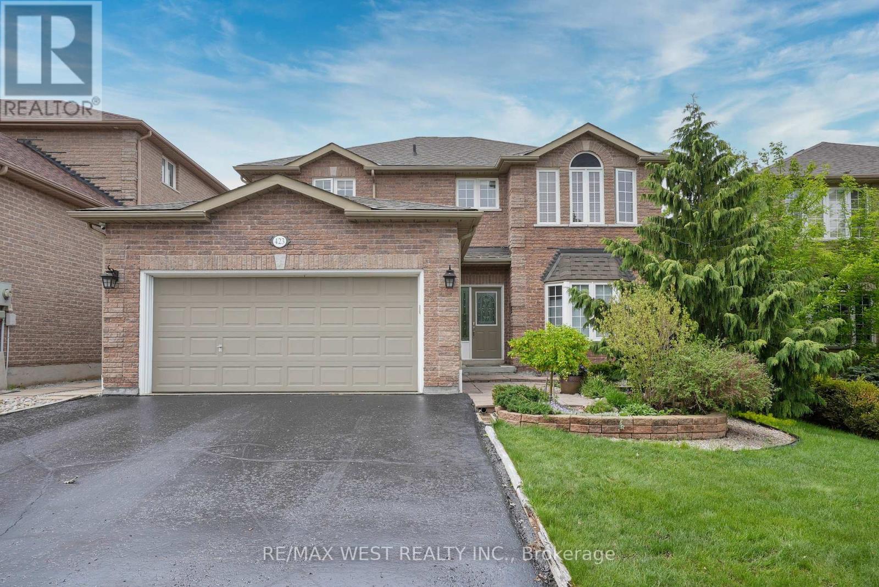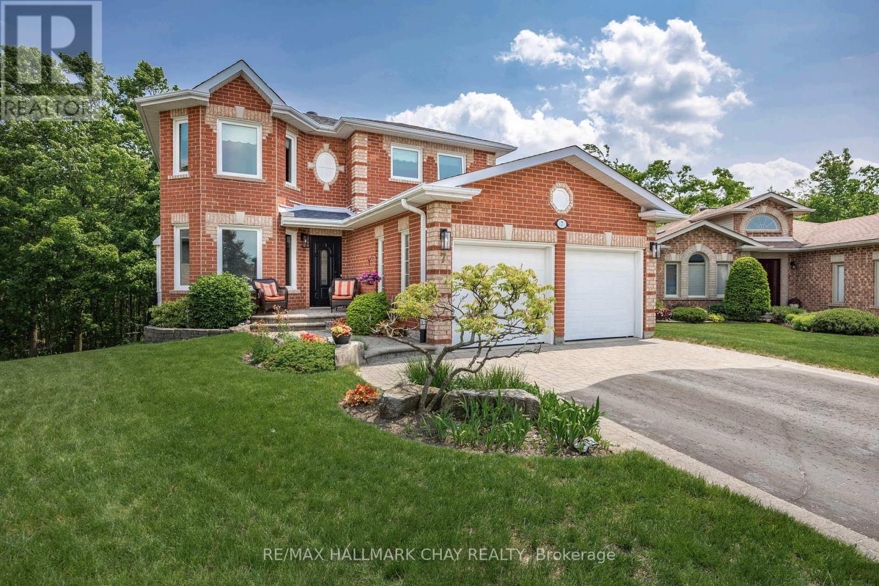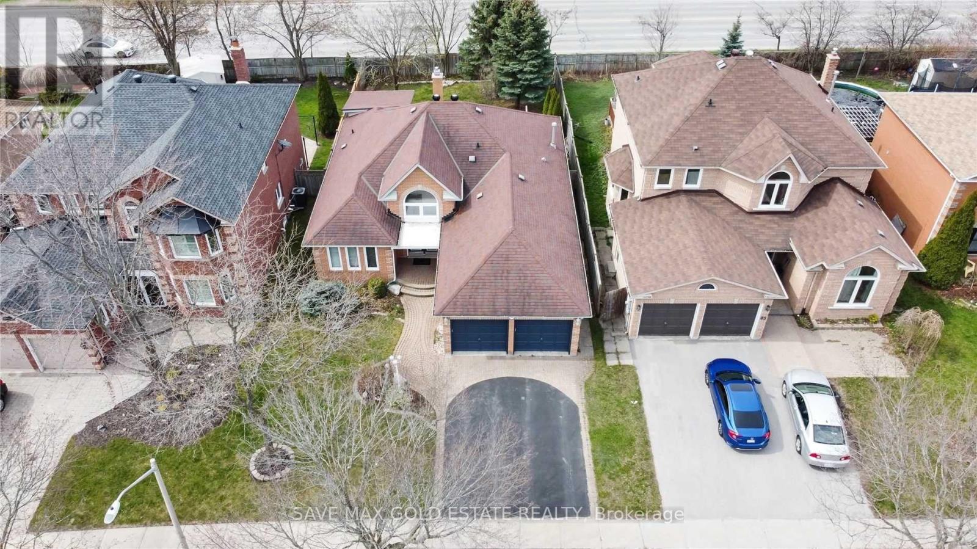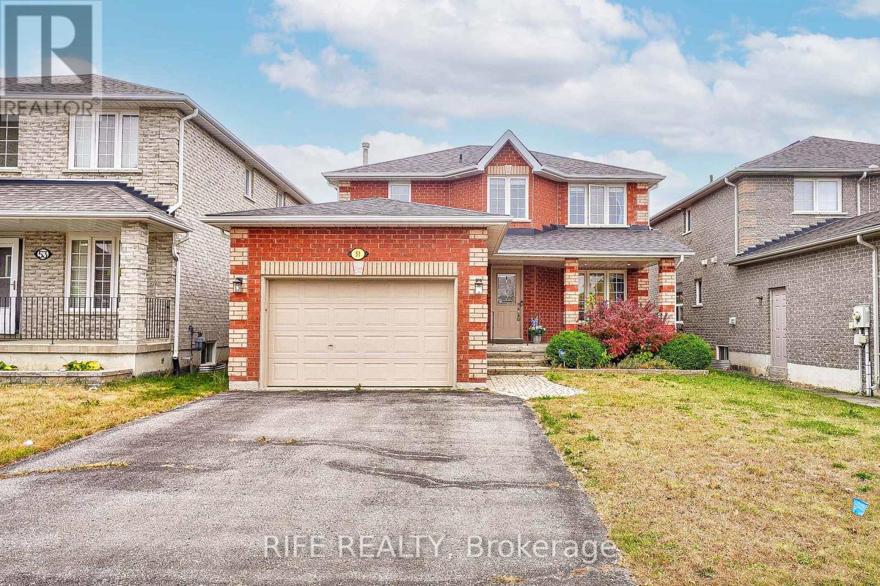Free account required
Unlock the full potential of your property search with a free account! Here's what you'll gain immediate access to:
- Exclusive Access to Every Listing
- Personalized Search Experience
- Favorite Properties at Your Fingertips
- Stay Ahead with Email Alerts
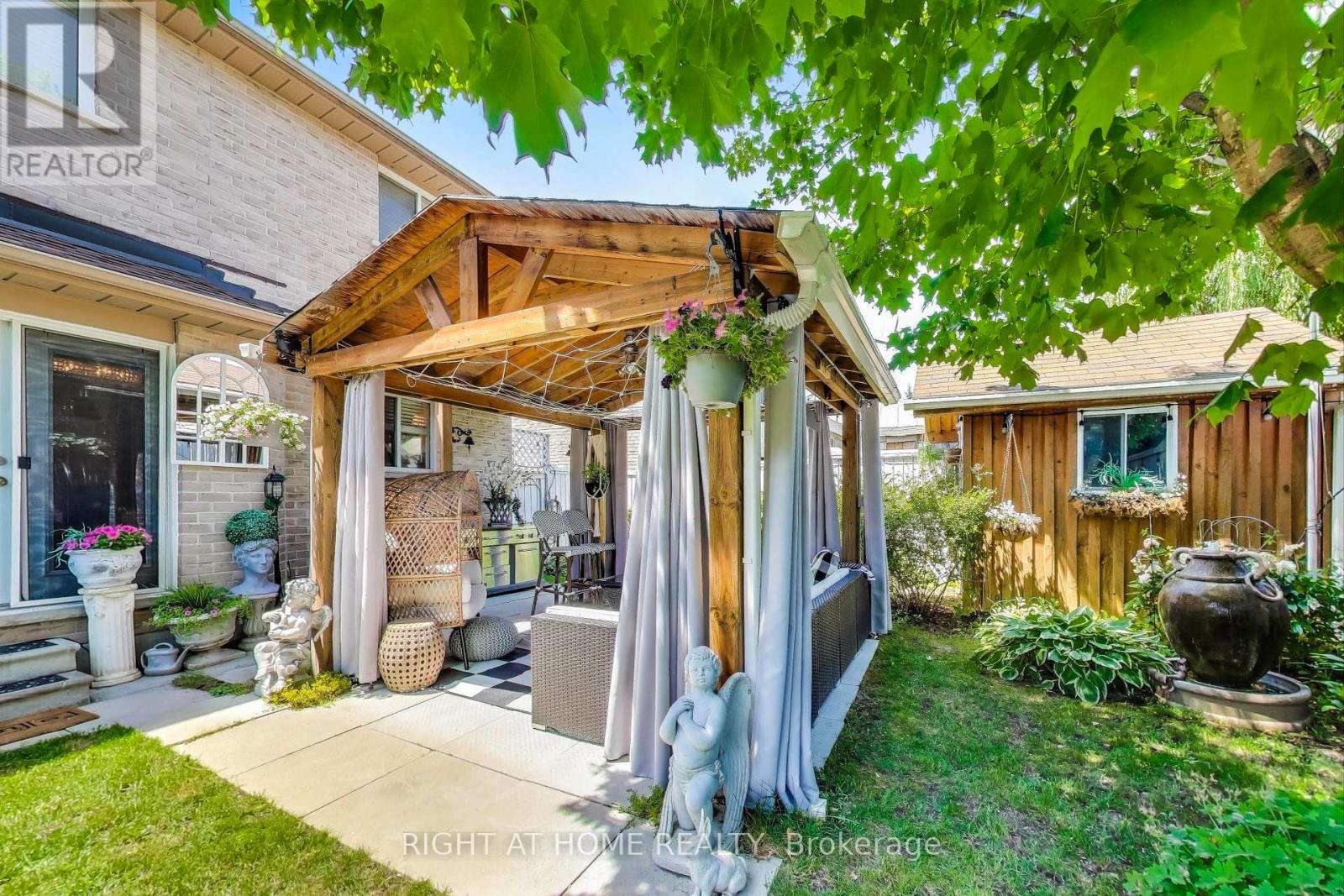

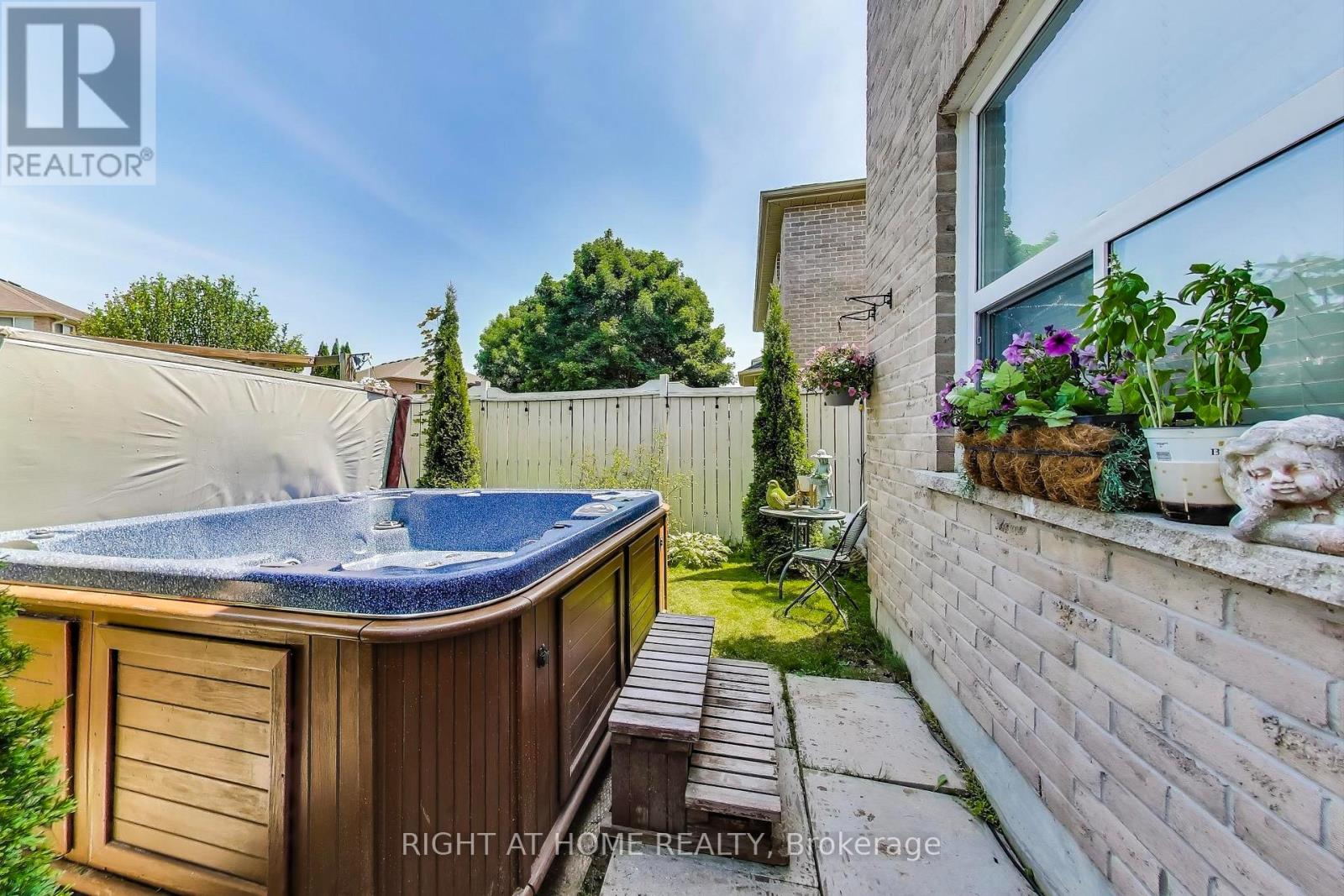

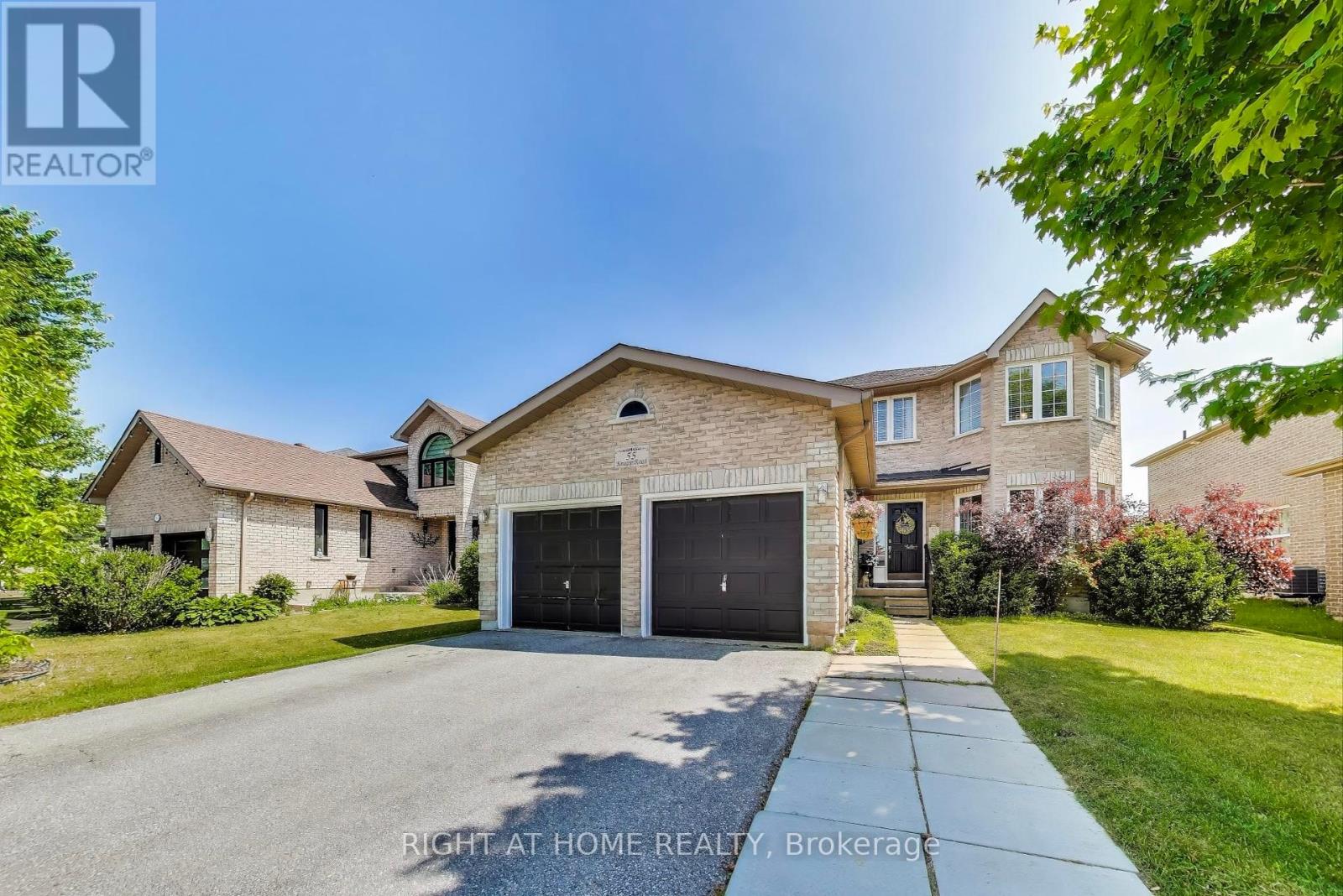
$968,000
55 KNUPP ROAD
Barrie, Ontario, Ontario, L4N0R7
MLS® Number: S12251527
Property description
Over 3,600sqft of total living space, including a 2,466sqft main area and an approx. 1,200sqft finished basement with large windows and a storage area that can be converted into a bedroom. Step outside through French doors into your private garden oasis with lush landscaping, a whirlpool, a large shed, and a wooden gazebo wired for power, TV, and a fan. The kitchen was renovated with a large island, a coffee bar with a wine fridge, and a storage pantry. Living + Family + Dining room and 4 bedrooms with no carpet. Additional highlights: newer roof, skylight, ample parking, and proximity to Pringle Park for your kids and pets. A perfect blend of space, comfort, and tranquility!
Building information
Type
*****
Appliances
*****
Basement Development
*****
Basement Type
*****
Construction Style Attachment
*****
Cooling Type
*****
Exterior Finish
*****
Fireplace Present
*****
Foundation Type
*****
Half Bath Total
*****
Heating Fuel
*****
Heating Type
*****
Size Interior
*****
Stories Total
*****
Utility Water
*****
Land information
Sewer
*****
Size Depth
*****
Size Frontage
*****
Size Irregular
*****
Size Total
*****
Rooms
Ground level
Laundry room
*****
Living room
*****
Dining room
*****
Family room
*****
Kitchen
*****
Basement
Other
*****
Media
*****
Cold room
*****
Bathroom
*****
Second level
Bedroom 4
*****
Bedroom 3
*****
Bedroom 2
*****
Primary Bedroom
*****
Bathroom
*****
Ground level
Laundry room
*****
Living room
*****
Dining room
*****
Family room
*****
Kitchen
*****
Basement
Other
*****
Media
*****
Cold room
*****
Bathroom
*****
Second level
Bedroom 4
*****
Bedroom 3
*****
Bedroom 2
*****
Primary Bedroom
*****
Bathroom
*****
Ground level
Laundry room
*****
Living room
*****
Dining room
*****
Family room
*****
Kitchen
*****
Basement
Other
*****
Media
*****
Cold room
*****
Bathroom
*****
Second level
Bedroom 4
*****
Bedroom 3
*****
Bedroom 2
*****
Primary Bedroom
*****
Bathroom
*****
Courtesy of RIGHT AT HOME REALTY
Book a Showing for this property
Please note that filling out this form you'll be registered and your phone number without the +1 part will be used as a password.
