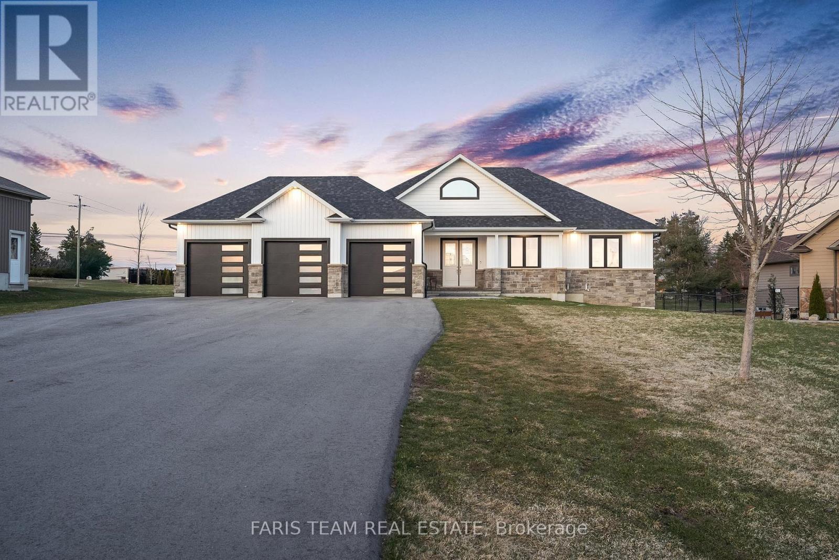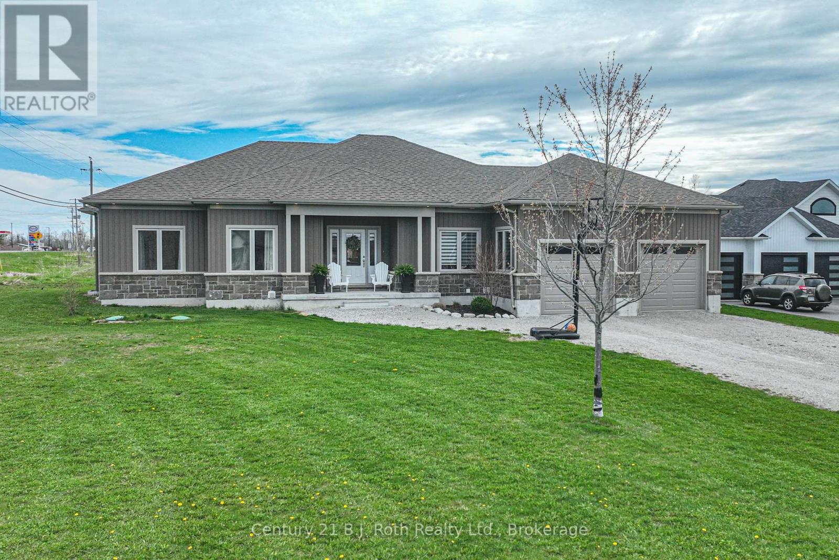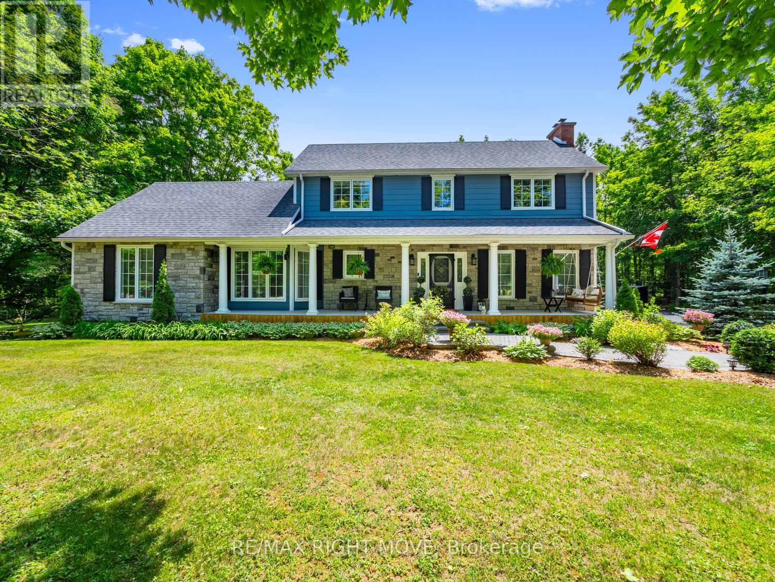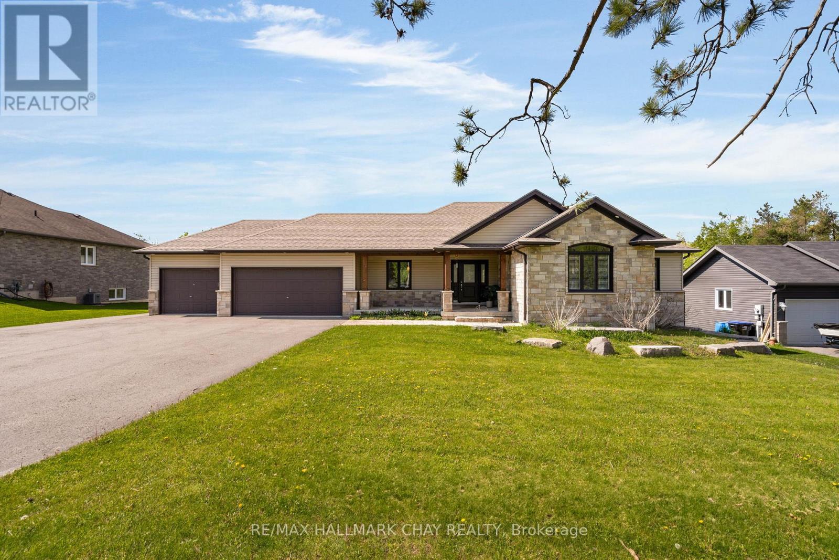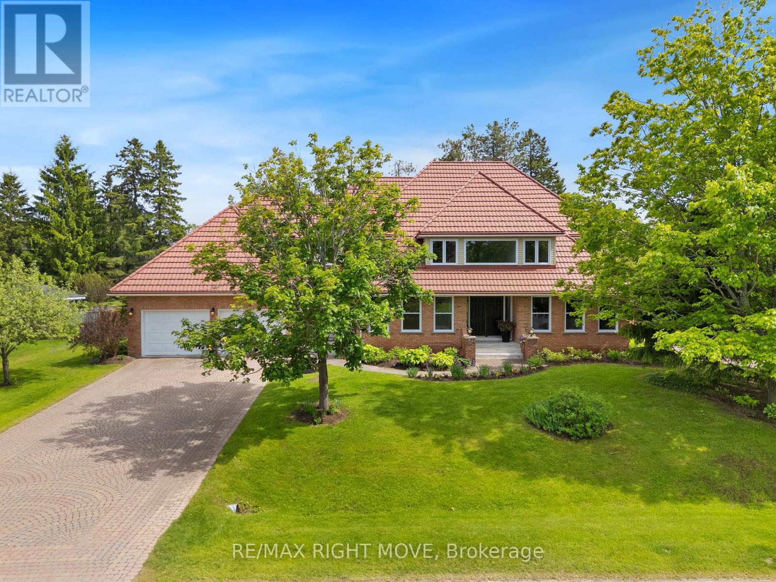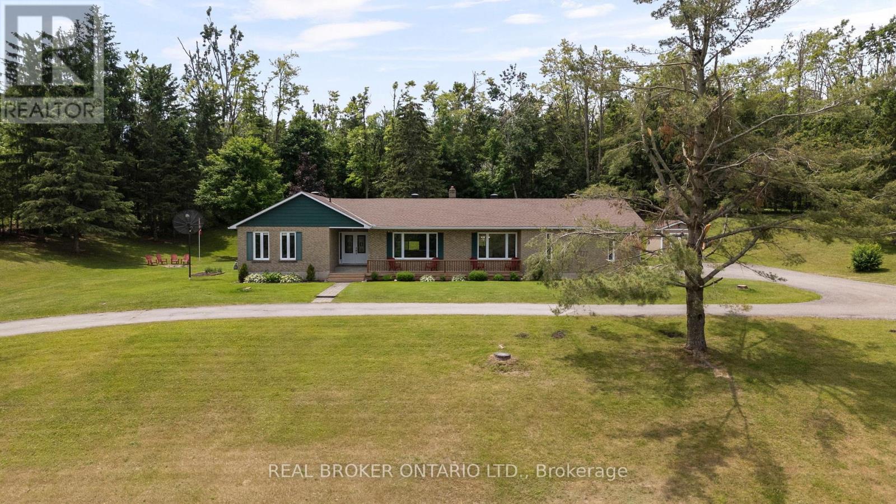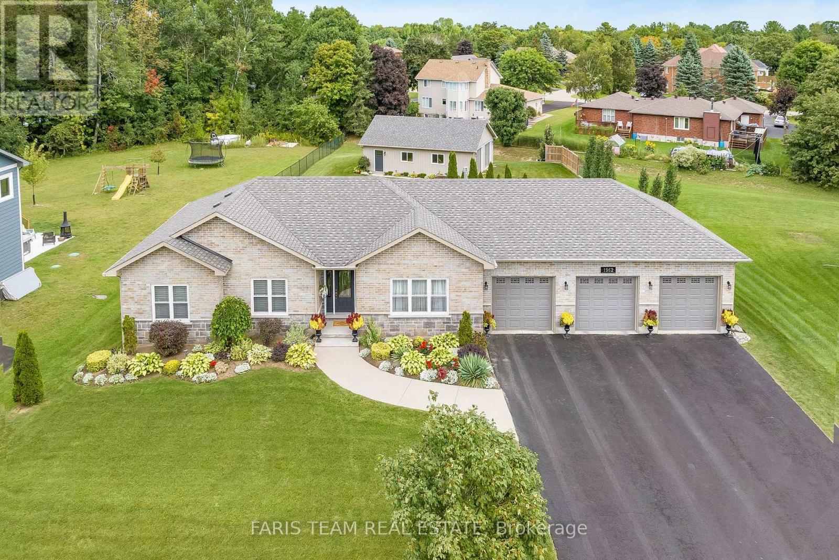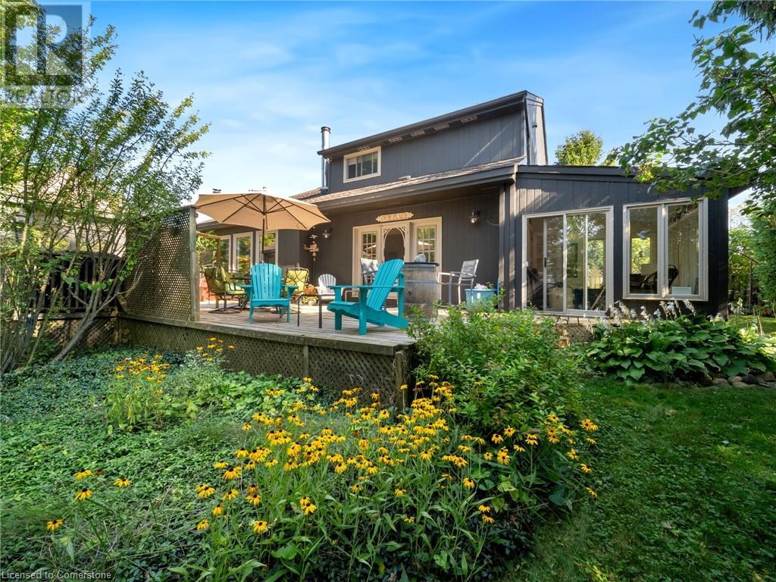Free account required
Unlock the full potential of your property search with a free account! Here's what you'll gain immediate access to:
- Exclusive Access to Every Listing
- Personalized Search Experience
- Favorite Properties at Your Fingertips
- Stay Ahead with Email Alerts
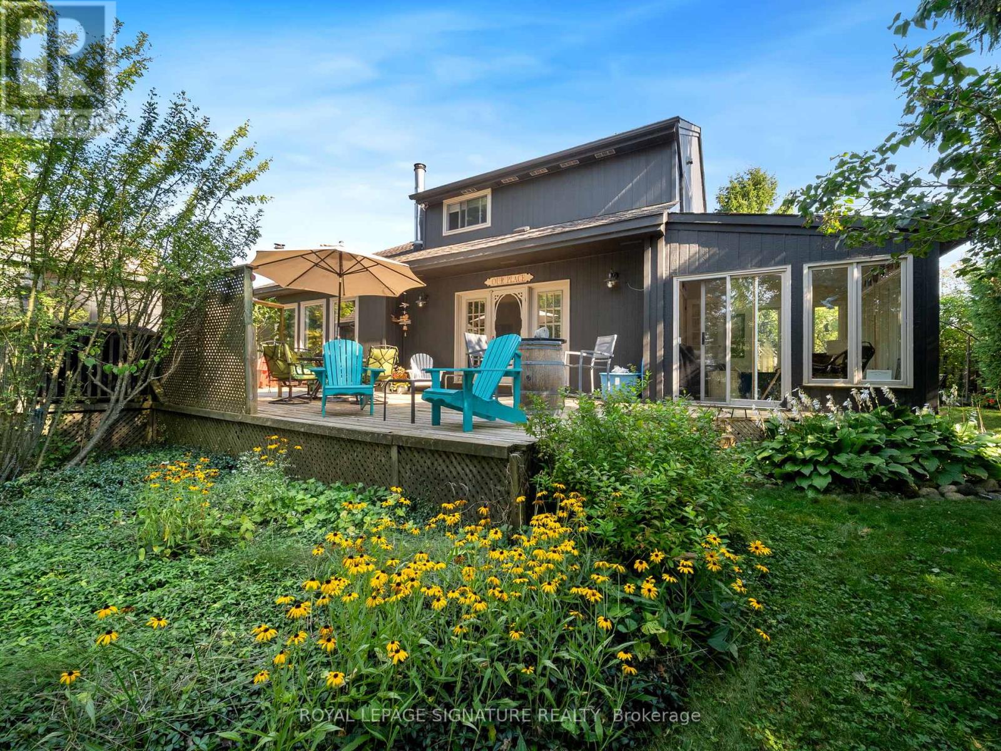
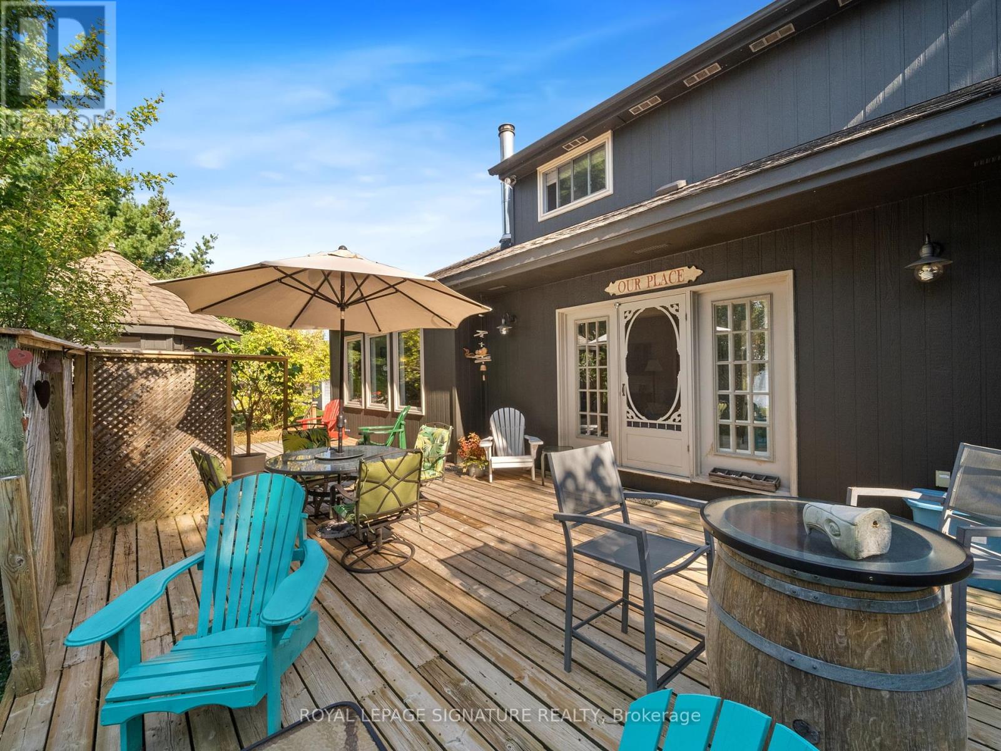
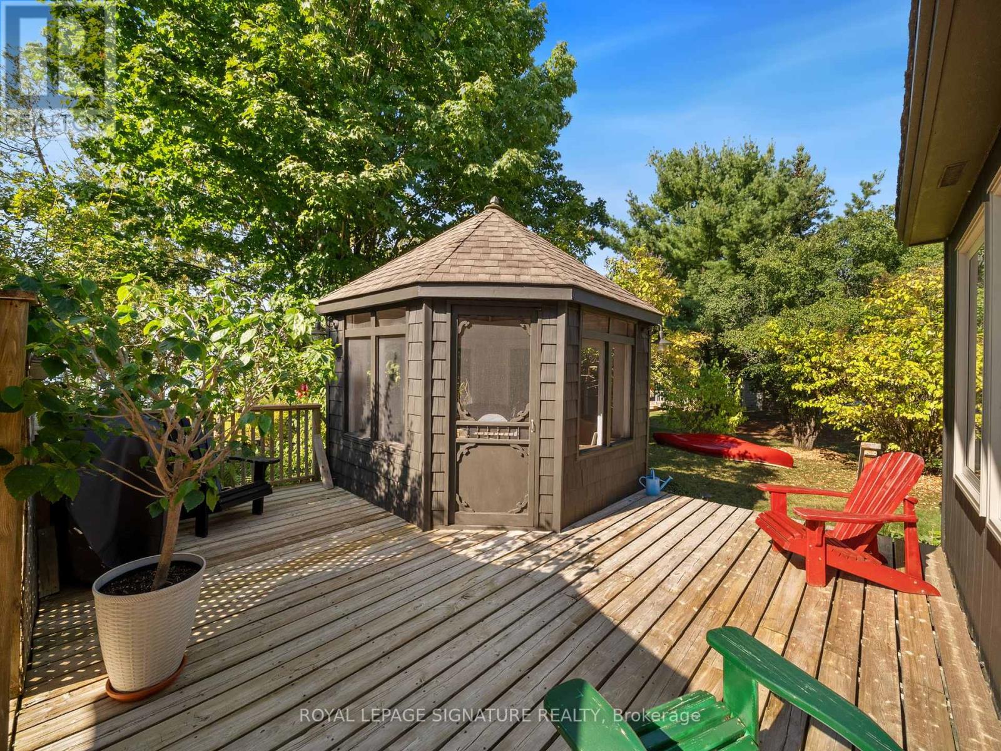
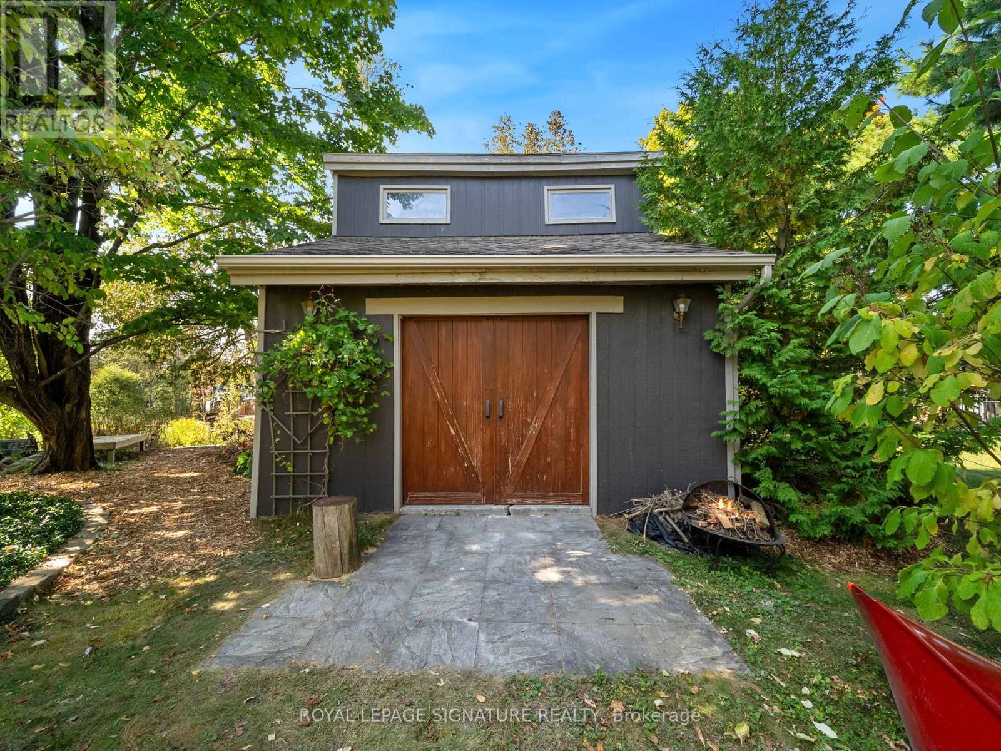
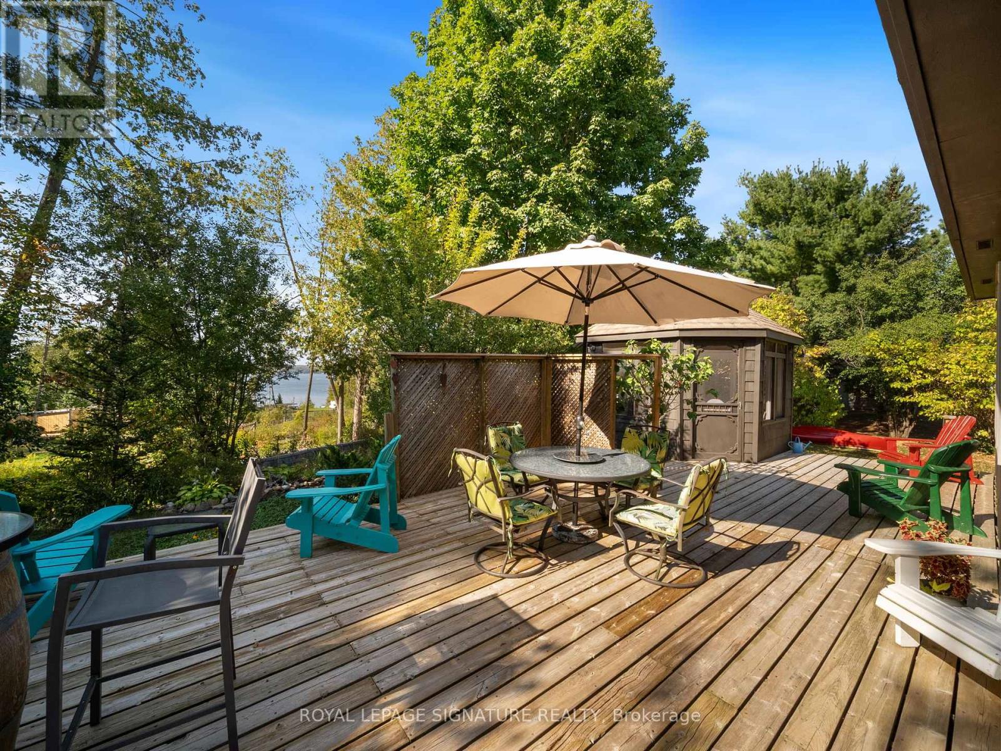
$1,375,000
6 PETHERWIN PLACE
Oro-Medonte, Ontario, Ontario, L0L1T0
MLS® Number: S12251895
Property description
WATERFRONT (137 feet)!!! Welcome to your dream retreat at 6 Petherwin Place, nestled on the serene shores of Bass Lake! This stunning 3-bedroom, 3-bathroom home is located just 5 minutes outside the thriving City of Orillia, offering the perfect blend of tranquility and convenience. Meticulously maintained and well-built, this home is move-in ready. Expansive windows allow natural light to flood the living spaces while showcasing the stunning views of Bass Lake and the surrounding landscape. The open-concept layout is perfect for entertaining, with a cozy living area that flows seamlessly into the dining, kitchen and outdoor deck overlooking Bass Lake. A huge private lot (1.14 acres) that offers plenty of space for outdoor activities, gardening, or simply enjoying the breathtaking views. The expansive yard provides a perfect setting for summer barbecues, family gatherings, or quiet evenings by the lake. Enjoy the peace and privacy that comes with a secluded lot, surrounded by nature's beauty. This property is a rare find, combining the charm of lakeside living with the convenience of being close to Orillia. Whether you're looking for a permanent residence or a weekend getaway, 6 Petherwin Place is the perfect place to call home. Don't miss out on this exceptional opportunity! Schedule your private viewing today! Don't miss the virtual video tour.
Building information
Type
*****
Age
*****
Amenities
*****
Appliances
*****
Basement Development
*****
Basement Type
*****
Construction Status
*****
Construction Style Attachment
*****
Cooling Type
*****
Exterior Finish
*****
Fireplace Present
*****
FireplaceTotal
*****
Fireplace Type
*****
Fire Protection
*****
Flooring Type
*****
Foundation Type
*****
Half Bath Total
*****
Heating Fuel
*****
Heating Type
*****
Size Interior
*****
Stories Total
*****
Land information
Access Type
*****
Amenities
*****
Fence Type
*****
Landscape Features
*****
Sewer
*****
Size Depth
*****
Size Frontage
*****
Size Irregular
*****
Size Total
*****
Rooms
Main level
Family room
*****
Sunroom
*****
Dining room
*****
Kitchen
*****
Living room
*****
Basement
Recreational, Games room
*****
Second level
Bedroom 3
*****
Bedroom 2
*****
Primary Bedroom
*****
Main level
Family room
*****
Sunroom
*****
Dining room
*****
Kitchen
*****
Living room
*****
Basement
Recreational, Games room
*****
Second level
Bedroom 3
*****
Bedroom 2
*****
Primary Bedroom
*****
Main level
Family room
*****
Sunroom
*****
Dining room
*****
Kitchen
*****
Living room
*****
Basement
Recreational, Games room
*****
Second level
Bedroom 3
*****
Bedroom 2
*****
Primary Bedroom
*****
Main level
Family room
*****
Sunroom
*****
Dining room
*****
Kitchen
*****
Living room
*****
Basement
Recreational, Games room
*****
Second level
Bedroom 3
*****
Bedroom 2
*****
Primary Bedroom
*****
Main level
Family room
*****
Sunroom
*****
Dining room
*****
Kitchen
*****
Living room
*****
Basement
Recreational, Games room
*****
Second level
Bedroom 3
*****
Bedroom 2
*****
Primary Bedroom
*****
Courtesy of ROYAL LEPAGE SIGNATURE REALTY
Book a Showing for this property
Please note that filling out this form you'll be registered and your phone number without the +1 part will be used as a password.
