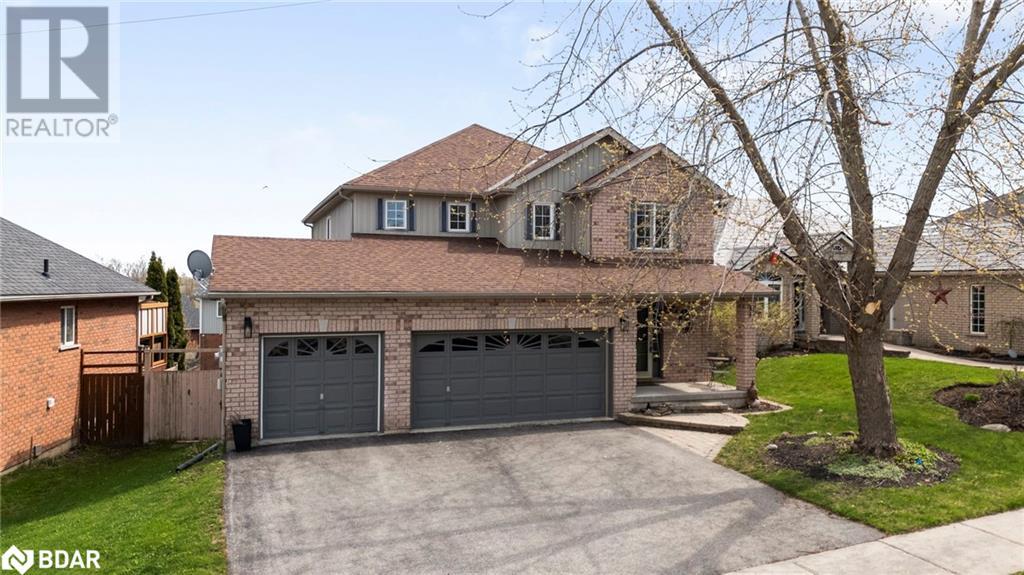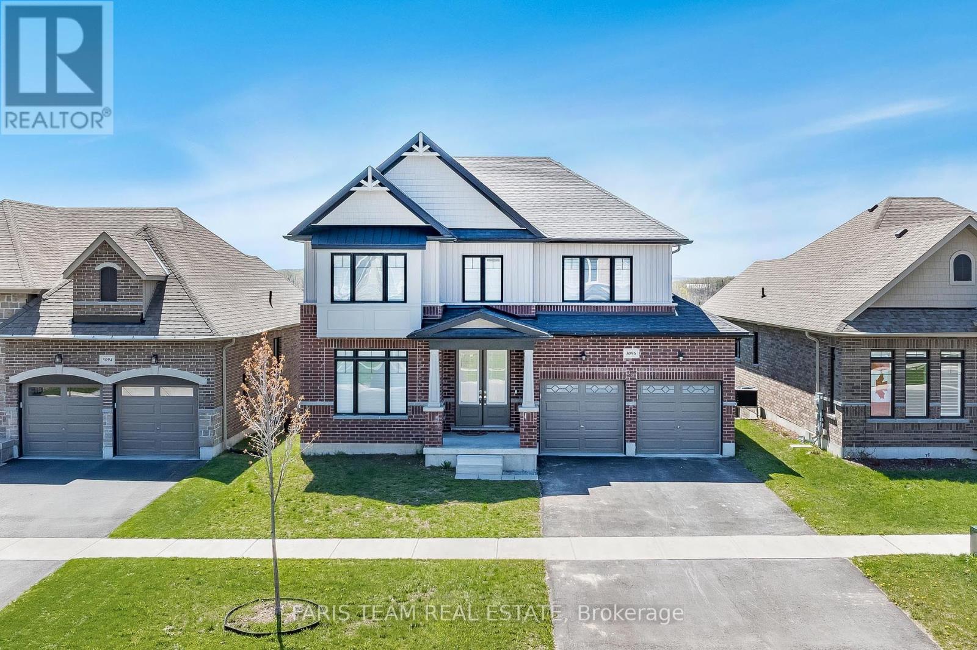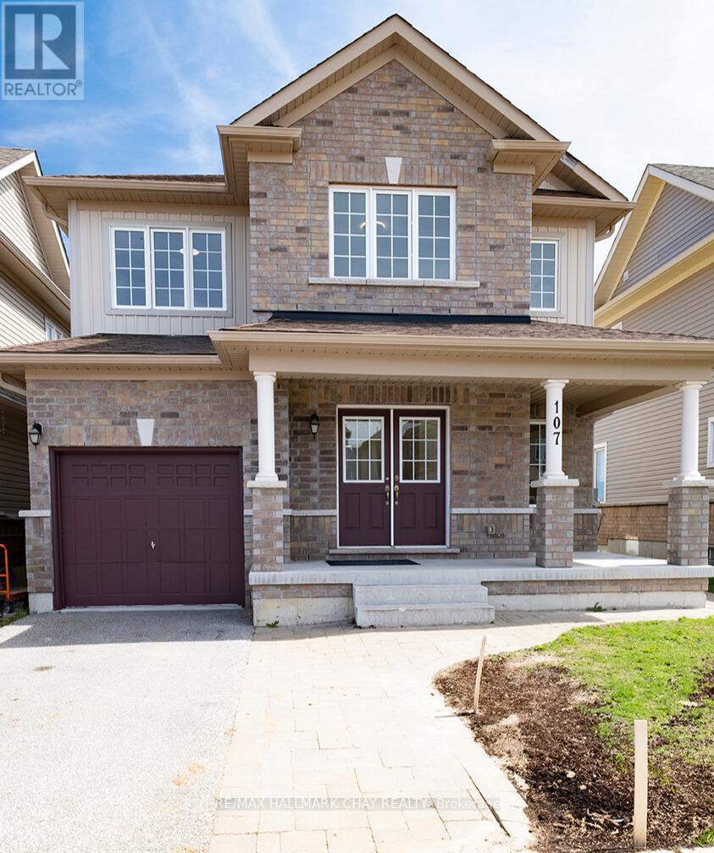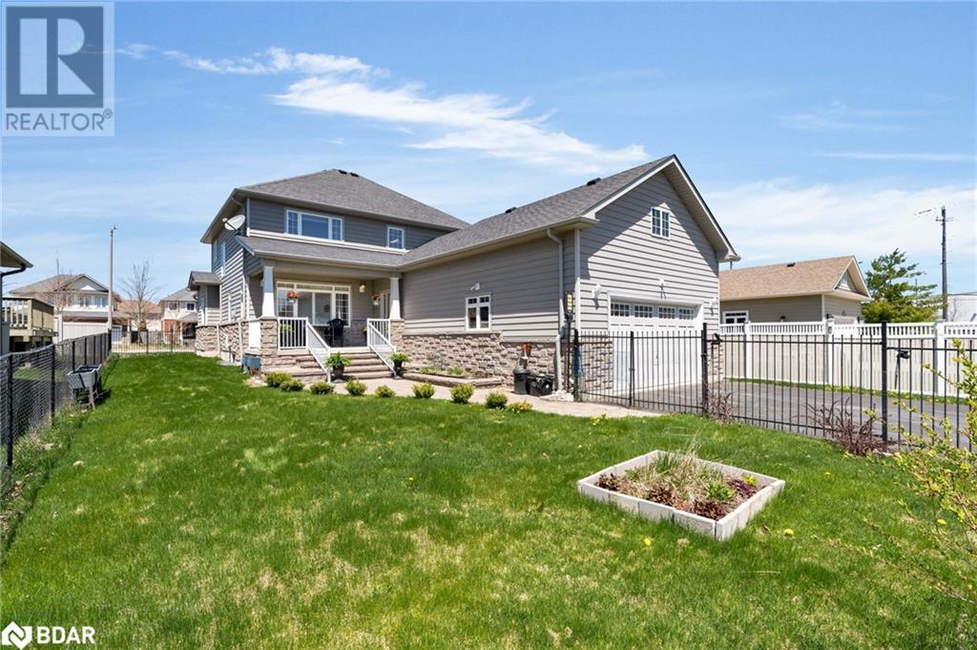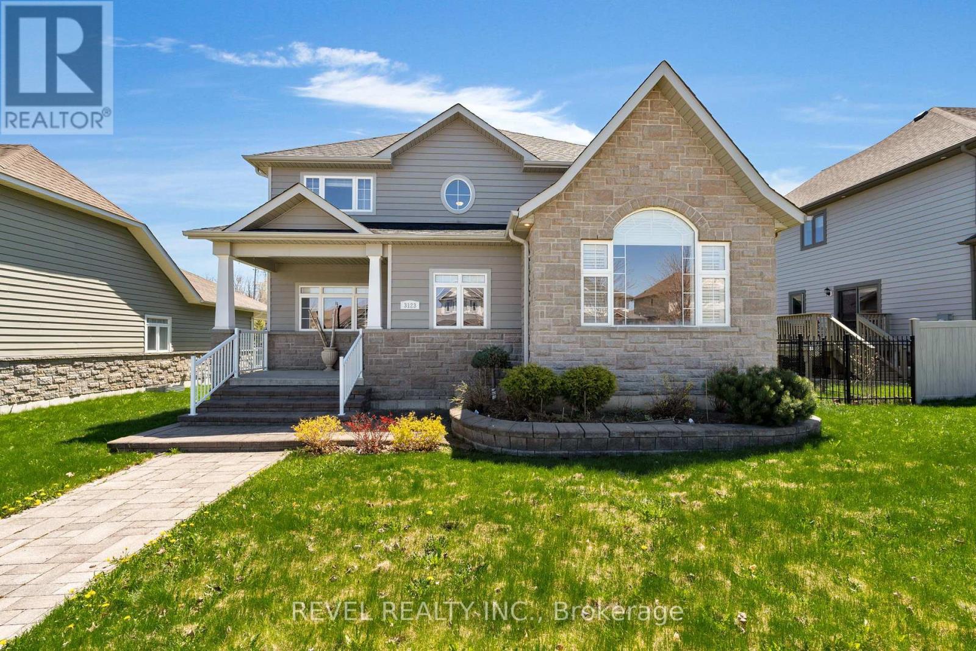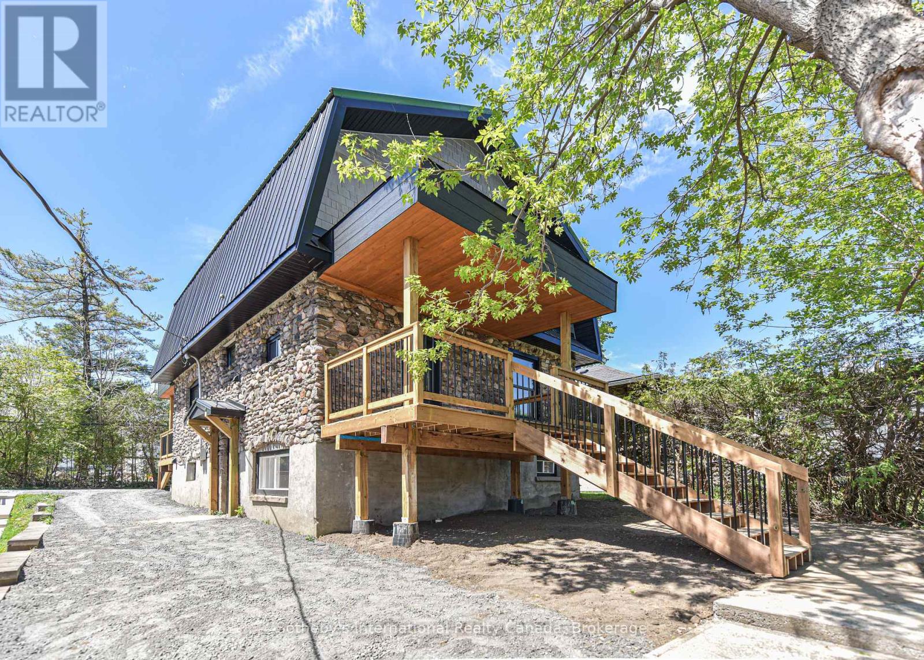Free account required
Unlock the full potential of your property search with a free account! Here's what you'll gain immediate access to:
- Exclusive Access to Every Listing
- Personalized Search Experience
- Favorite Properties at Your Fingertips
- Stay Ahead with Email Alerts
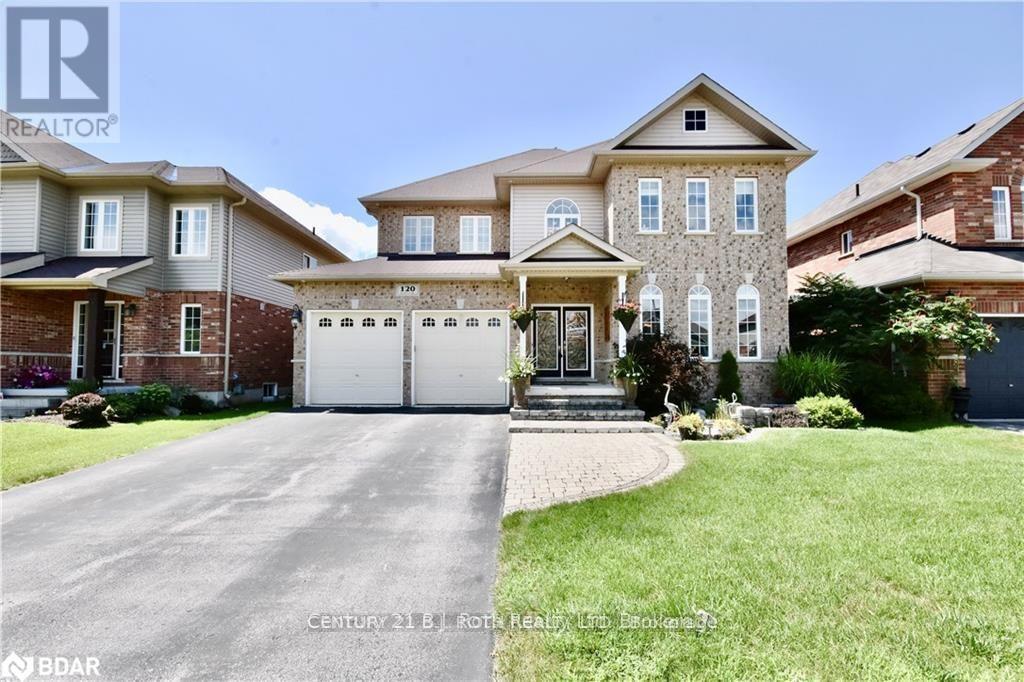
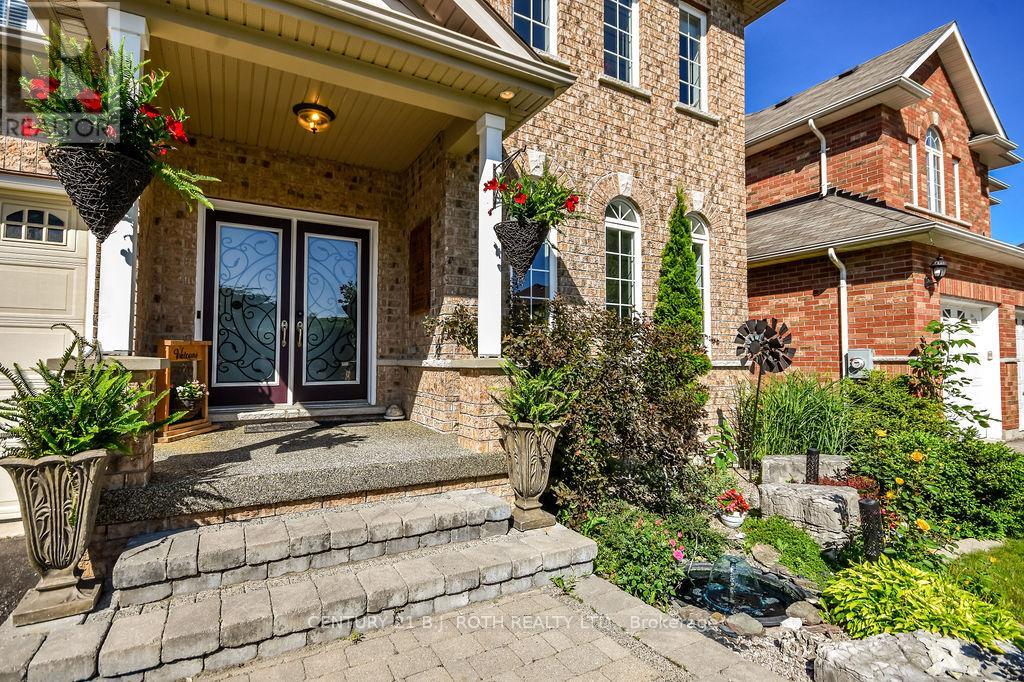
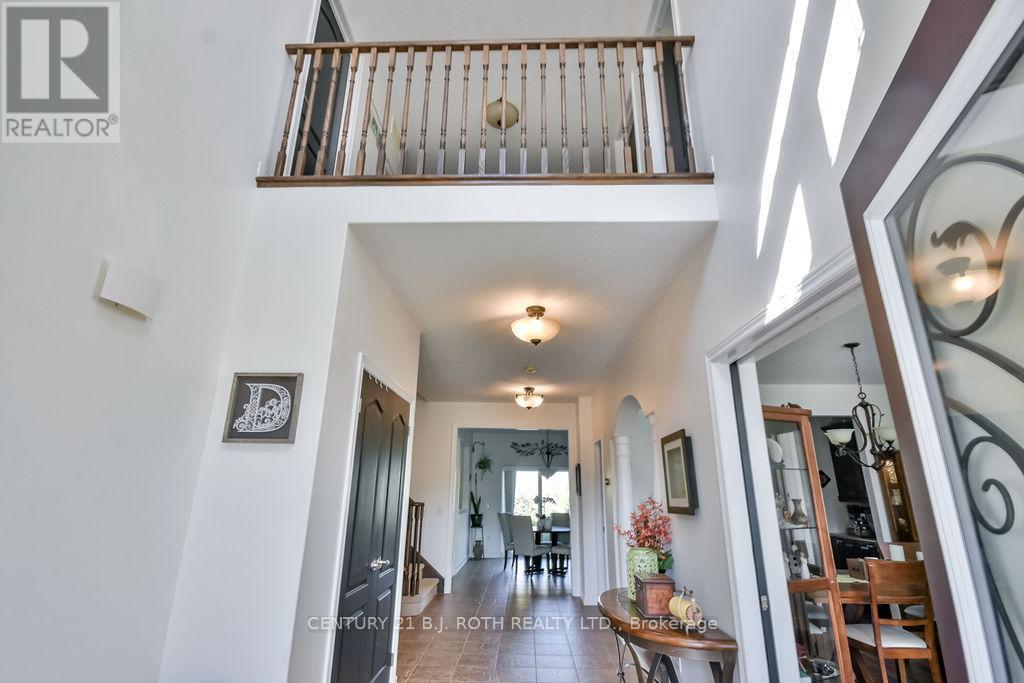
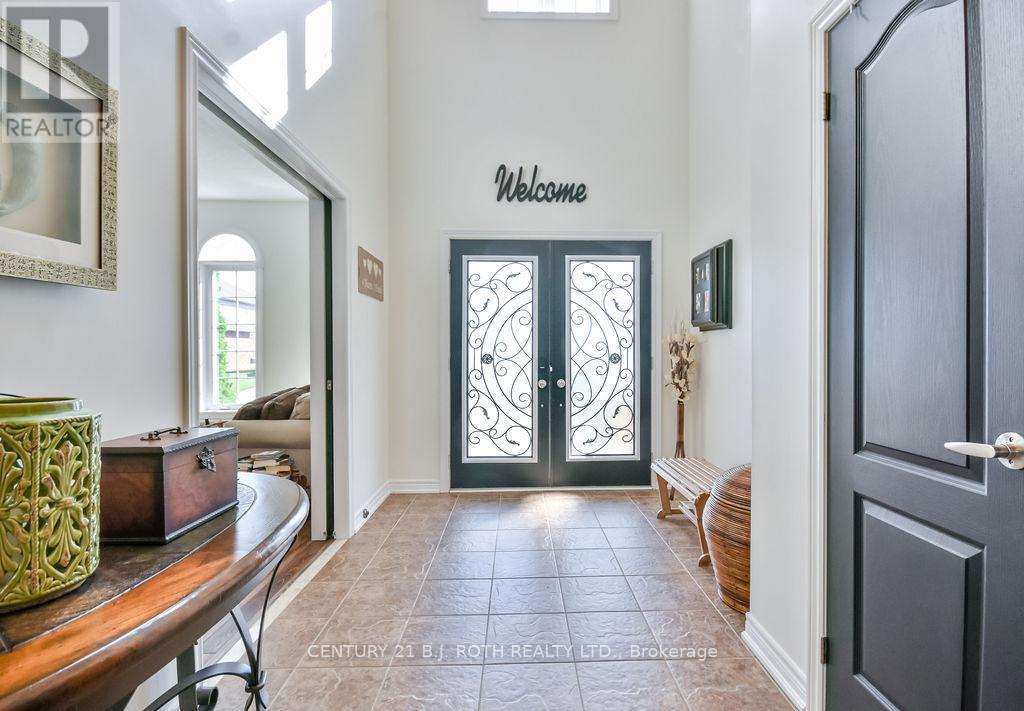
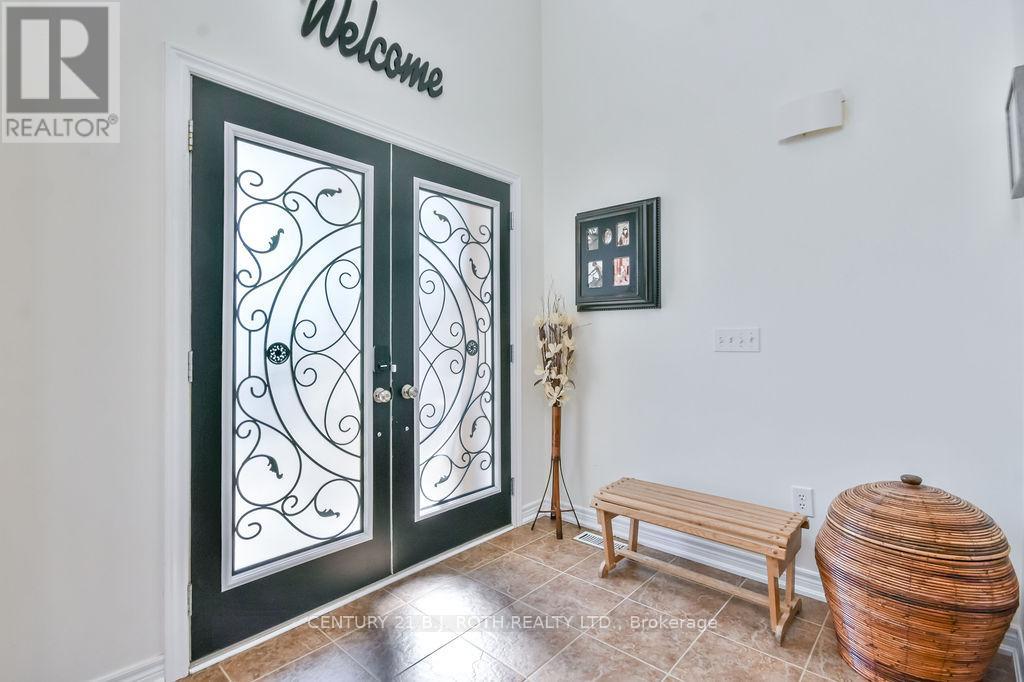
$844,900
120 ATLANTIS DRIVE
Orillia, Ontario, Ontario, L3V0A8
MLS® Number: S12254671
Property description
Welcome to 'THE EMPRESS". This 2600 square foot home PLUS a fully finished basement will meet all your families requirements. Main floor has a grand foyer, large living and dining area with 3 sided gas fireplace, family room off the eat-in kitchen. Hunter Douglas blinds, upgraded lighting throughout, in soffit spotlights, premium lot. Stainless steel appliances, upgraded cupboards, under cabinet lighting and quartz countertops make this kitchen a dream to chef in. Walk out of the kitchen to a private yard backing onto green space and park. Natural gas BBQ hookup.. Upper floor boasts a large, like really large primary bedroom with his and her walk in closets and beautiful ensuite with custom shower. 3 other generous sized bedrooms and main bath complete the upper floor. In the fully finished basement there is a rec room, 3 pc bath (new shower installed) and a bedroom. From the moment you pull into the drive way you will be "WOWED" by the gorgeous gardens and the interlock walk and stairs and custom concrete garden edging. This is the perfect family neighbourhood with close amenities, and a quick drive to get to the hi way. I wouldn't wait if I were you.
Building information
Type
*****
Age
*****
Amenities
*****
Appliances
*****
Basement Development
*****
Basement Type
*****
Construction Style Attachment
*****
Cooling Type
*****
Exterior Finish
*****
Fireplace Present
*****
FireplaceTotal
*****
Fireplace Type
*****
Foundation Type
*****
Half Bath Total
*****
Heating Fuel
*****
Heating Type
*****
Size Interior
*****
Stories Total
*****
Utility Water
*****
Land information
Amenities
*****
Fence Type
*****
Landscape Features
*****
Sewer
*****
Size Depth
*****
Size Frontage
*****
Size Irregular
*****
Size Total
*****
Rooms
Main level
Family room
*****
Kitchen
*****
Living room
*****
Basement
Recreational, Games room
*****
Bedroom
*****
Second level
Bedroom
*****
Bedroom
*****
Bedroom
*****
Primary Bedroom
*****
Main level
Family room
*****
Kitchen
*****
Living room
*****
Basement
Recreational, Games room
*****
Bedroom
*****
Second level
Bedroom
*****
Bedroom
*****
Bedroom
*****
Primary Bedroom
*****
Main level
Family room
*****
Kitchen
*****
Living room
*****
Basement
Recreational, Games room
*****
Bedroom
*****
Second level
Bedroom
*****
Bedroom
*****
Bedroom
*****
Primary Bedroom
*****
Main level
Family room
*****
Kitchen
*****
Living room
*****
Basement
Recreational, Games room
*****
Bedroom
*****
Second level
Bedroom
*****
Bedroom
*****
Bedroom
*****
Primary Bedroom
*****
Main level
Family room
*****
Kitchen
*****
Living room
*****
Basement
Recreational, Games room
*****
Bedroom
*****
Second level
Bedroom
*****
Bedroom
*****
Bedroom
*****
Primary Bedroom
*****
Main level
Family room
*****
Kitchen
*****
Living room
*****
Basement
Recreational, Games room
*****
Bedroom
*****
Courtesy of CENTURY 21 B.J. ROTH REALTY LTD.
Book a Showing for this property
Please note that filling out this form you'll be registered and your phone number without the +1 part will be used as a password.

