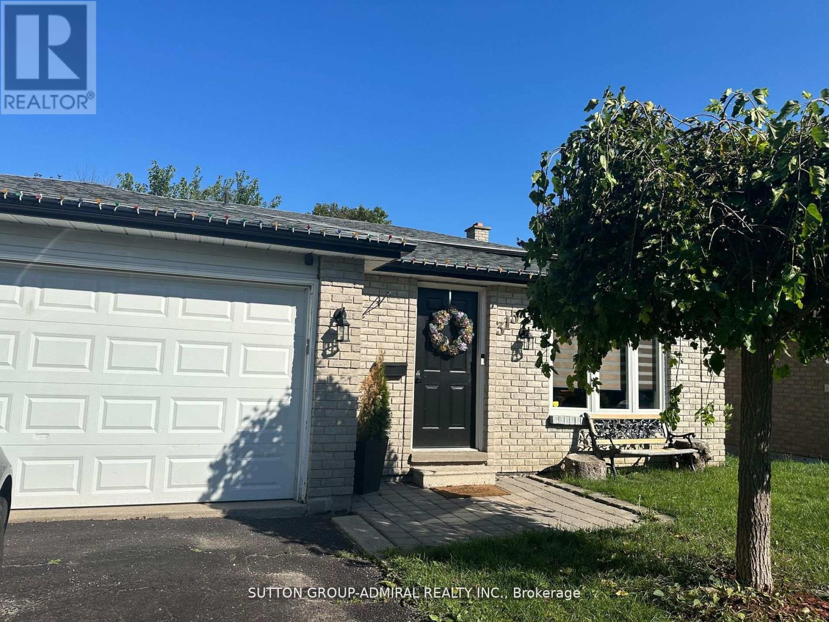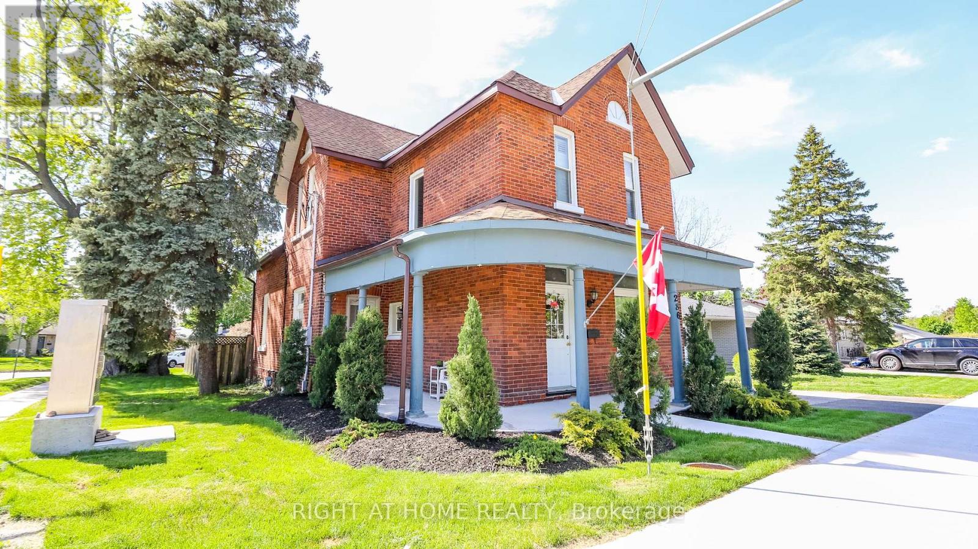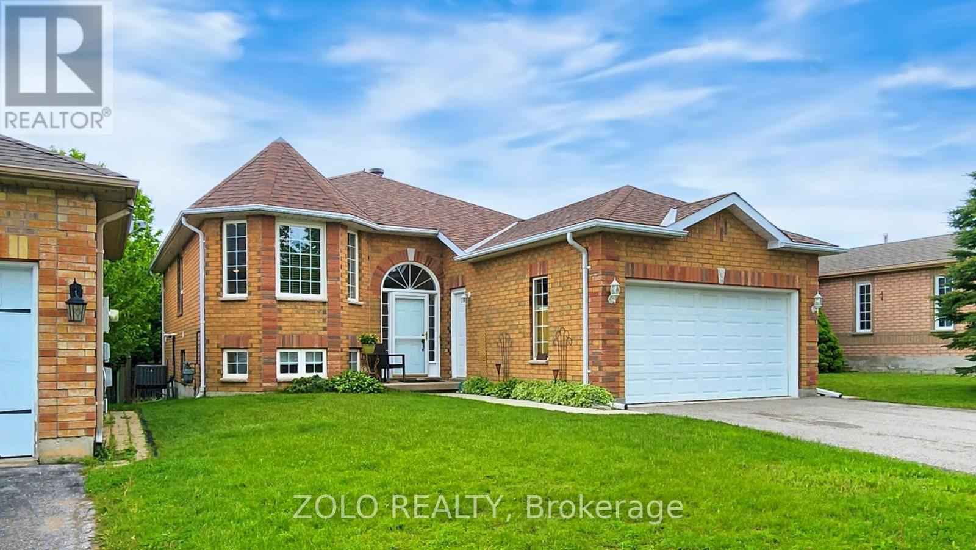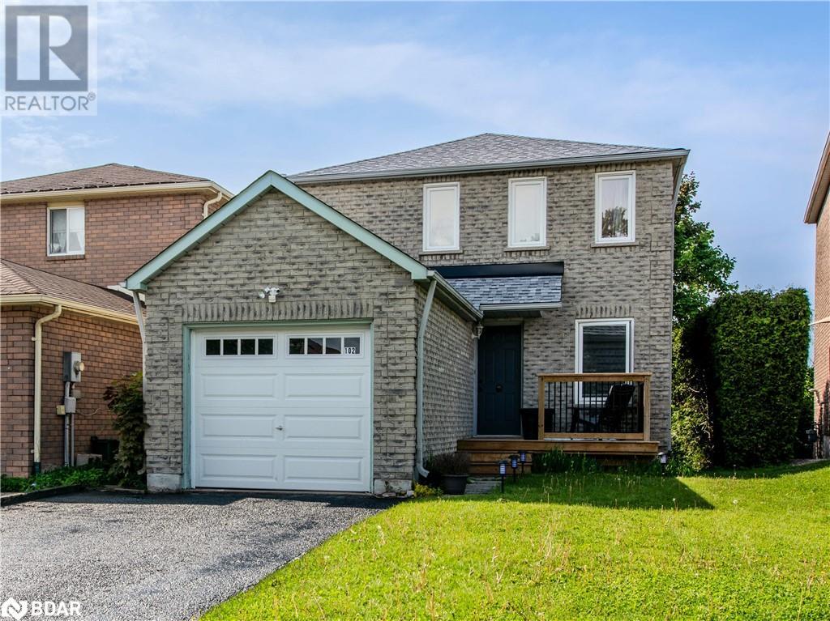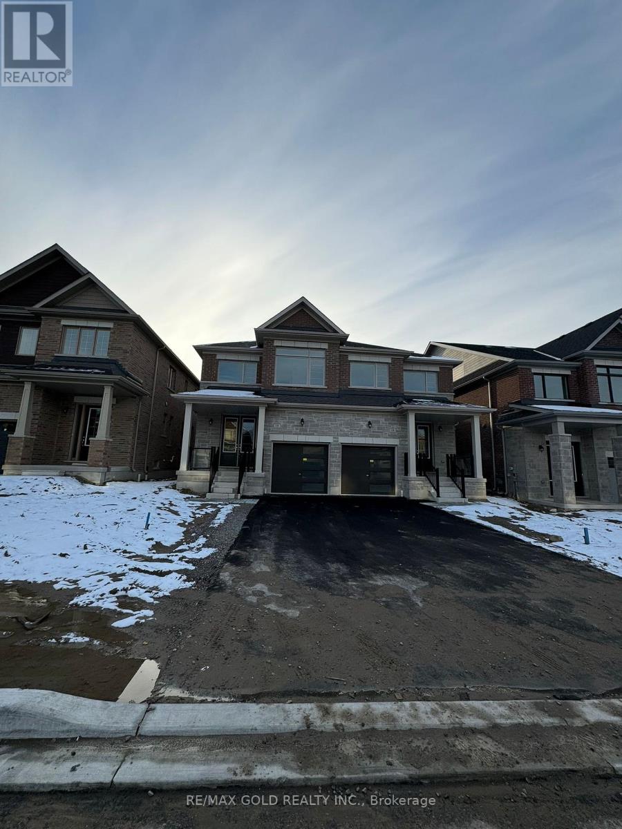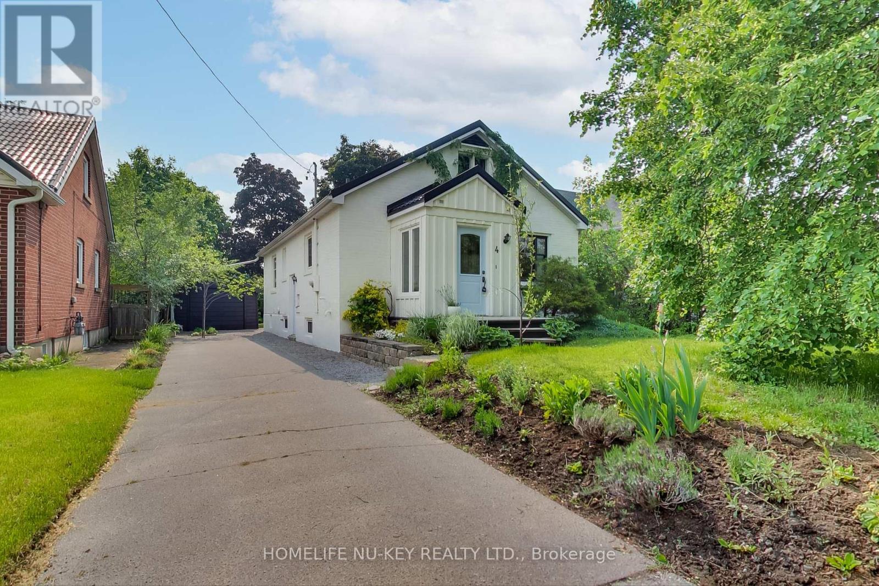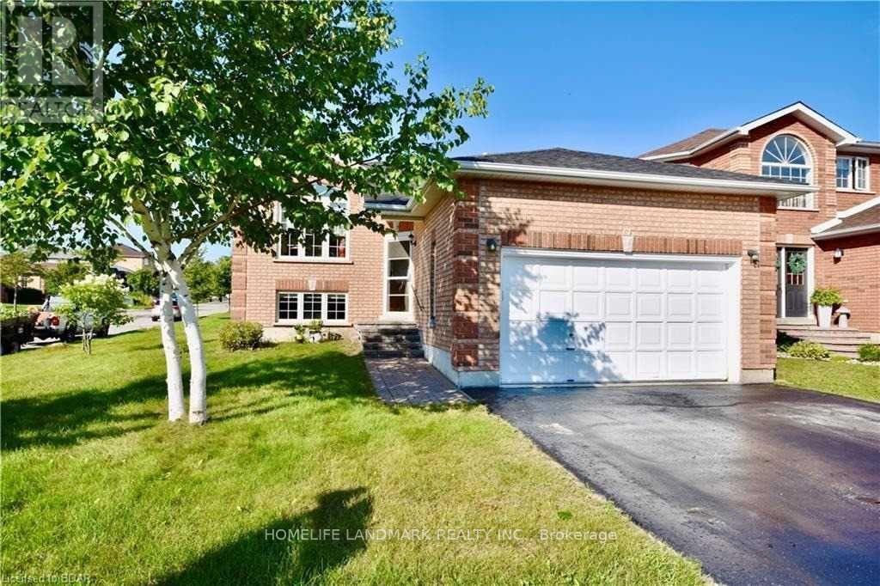Free account required
Unlock the full potential of your property search with a free account! Here's what you'll gain immediate access to:
- Exclusive Access to Every Listing
- Personalized Search Experience
- Favorite Properties at Your Fingertips
- Stay Ahead with Email Alerts
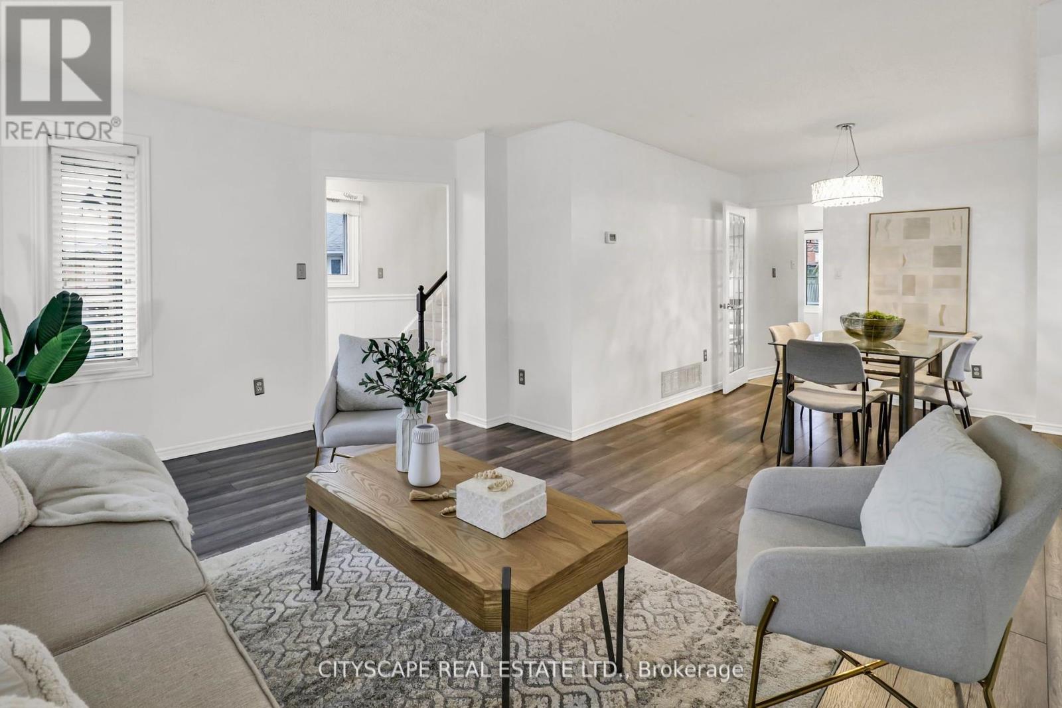
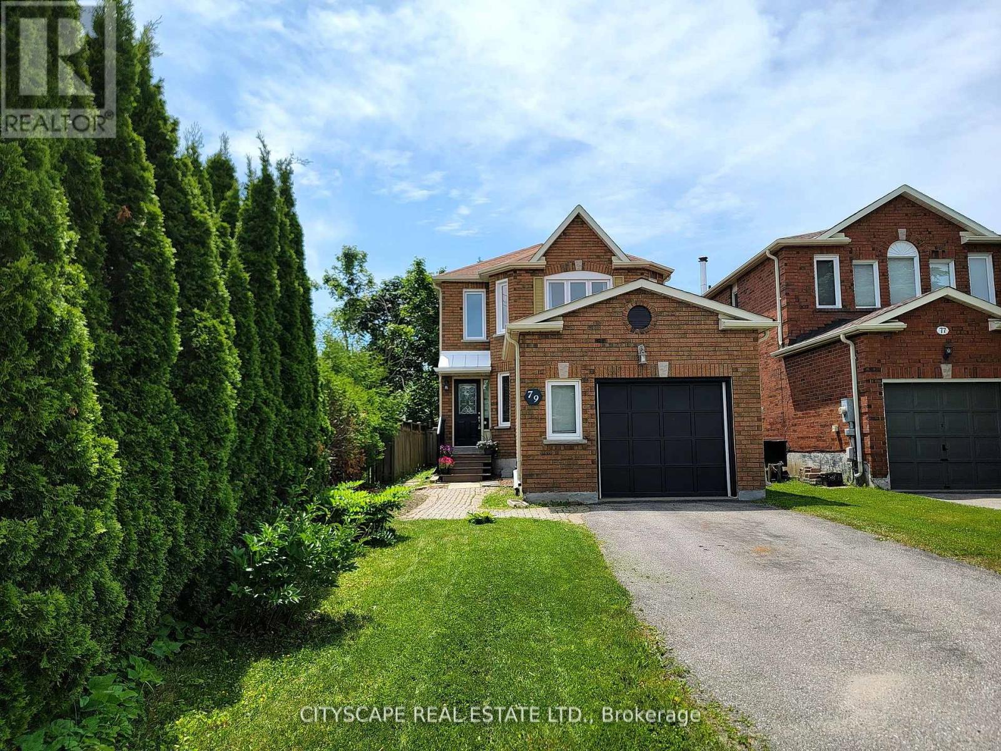
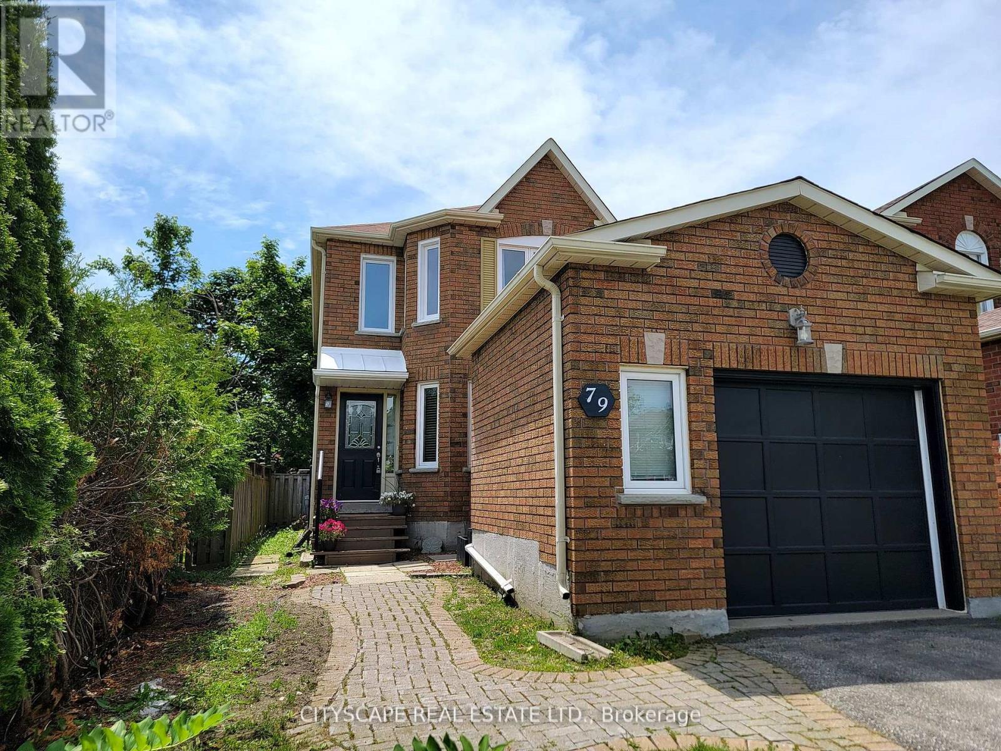
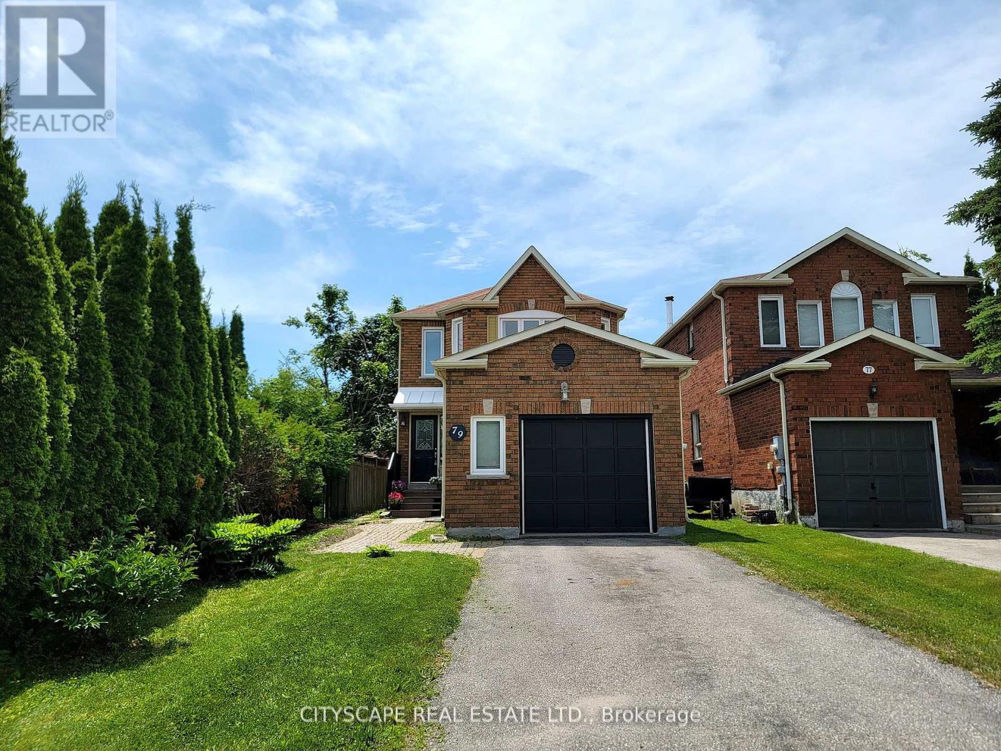
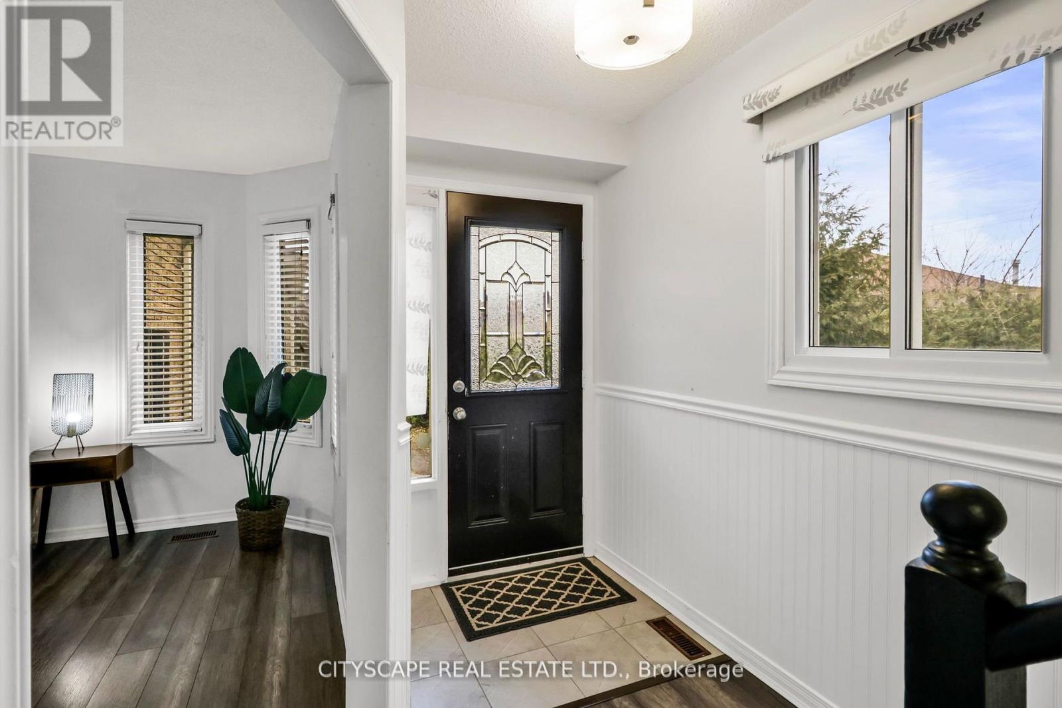
$729,000
79 WEATHERUP CRESCENT
Barrie, Ontario, Ontario, L4N7J7
MLS® Number: S12256009
Property description
Nestled on a coveted, quiet street in West Bayfield, this stunning 3 bedroom family home offers the perfect blend of comfort and privacy. Set on a fully-fenced, pool-sized lot that backs onto serene green space with mature trees, it promises both tranquility and room to grow. The bright, modern kitchen features sleek stone countertops and stainless steel appliances, with a charming breakfast area that opens to a backyard oasis. The spacious layout includes a formal living and dining room, as well as an inviting family room complete with a wood-burning fireplace. The home offers three generously sized bedrooms, including a primary suite with a walk-in closet and a luxurious 4-piece ensuite bathroom. For added convenience, there's a second-floor laundry room. A partially finished basement provides additional potential, while the unbeatable location rounds out this exceptional offering.
Building information
Type
*****
Amenities
*****
Appliances
*****
Basement Development
*****
Basement Type
*****
Construction Style Attachment
*****
Cooling Type
*****
Exterior Finish
*****
Fireplace Present
*****
FireplaceTotal
*****
Flooring Type
*****
Foundation Type
*****
Half Bath Total
*****
Heating Fuel
*****
Heating Type
*****
Size Interior
*****
Stories Total
*****
Utility Water
*****
Land information
Amenities
*****
Fence Type
*****
Sewer
*****
Size Depth
*****
Size Frontage
*****
Size Irregular
*****
Size Total
*****
Rooms
Ground level
Foyer
*****
Living room
*****
Dining room
*****
Kitchen
*****
Family room
*****
Basement
Bedroom 4
*****
Utility room
*****
Second level
Bedroom 3
*****
Bedroom 2
*****
Bathroom
*****
Primary Bedroom
*****
Courtesy of CITYSCAPE REAL ESTATE LTD.
Book a Showing for this property
Please note that filling out this form you'll be registered and your phone number without the +1 part will be used as a password.
