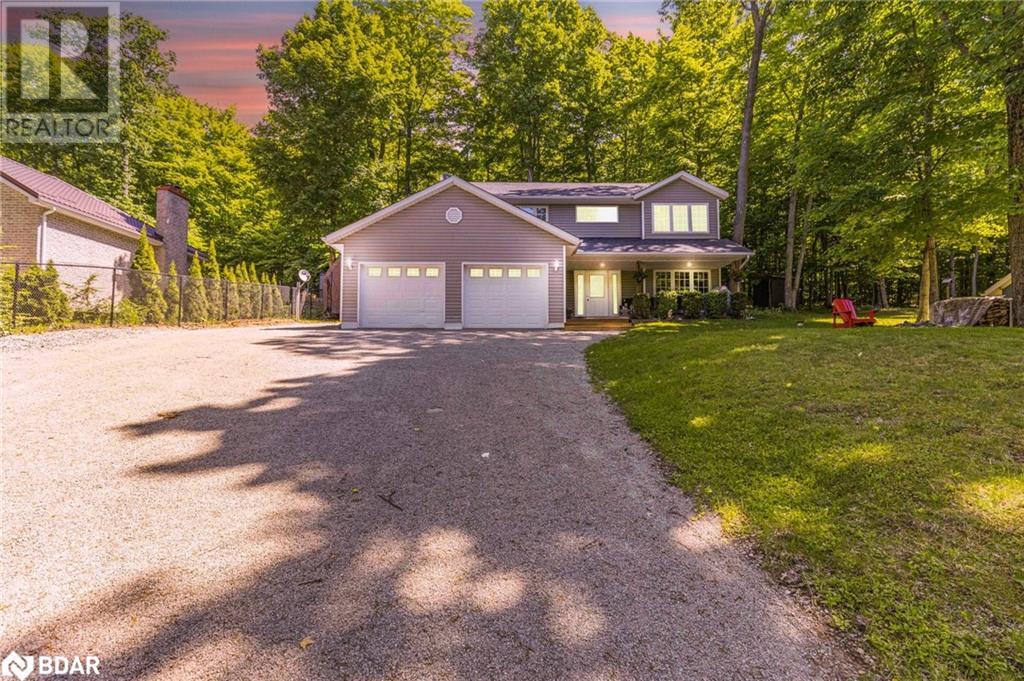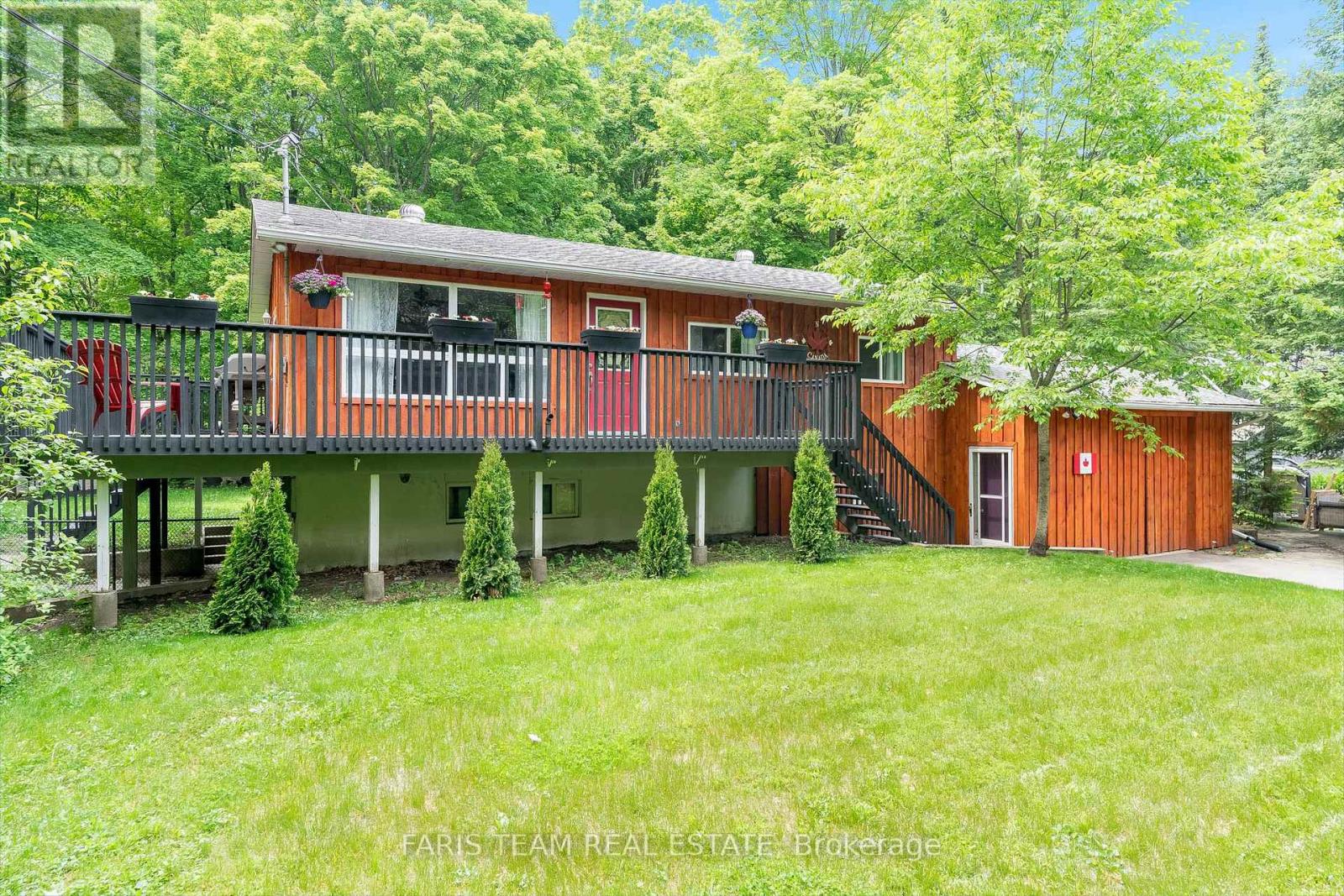Free account required
Unlock the full potential of your property search with a free account! Here's what you'll gain immediate access to:
- Exclusive Access to Every Listing
- Personalized Search Experience
- Favorite Properties at Your Fingertips
- Stay Ahead with Email Alerts
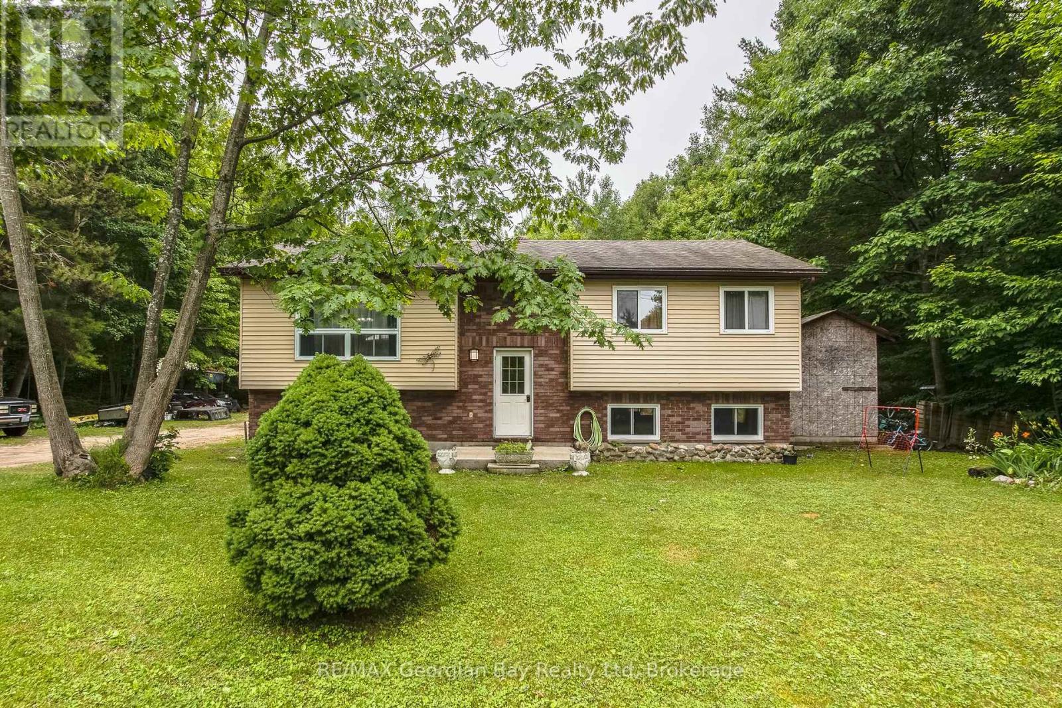
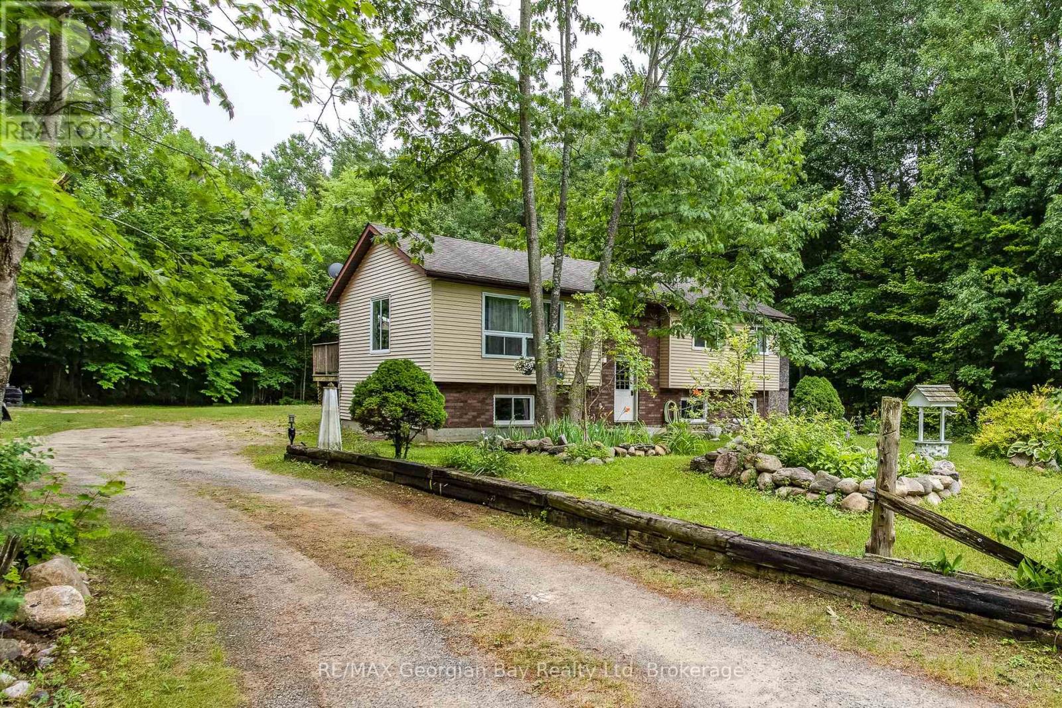
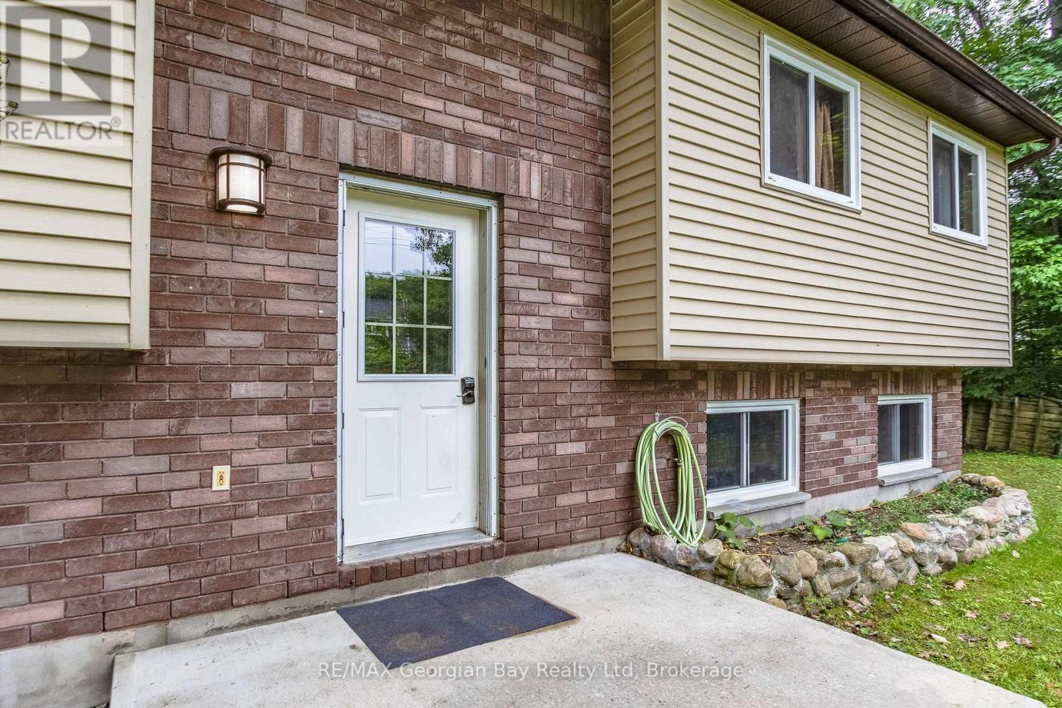
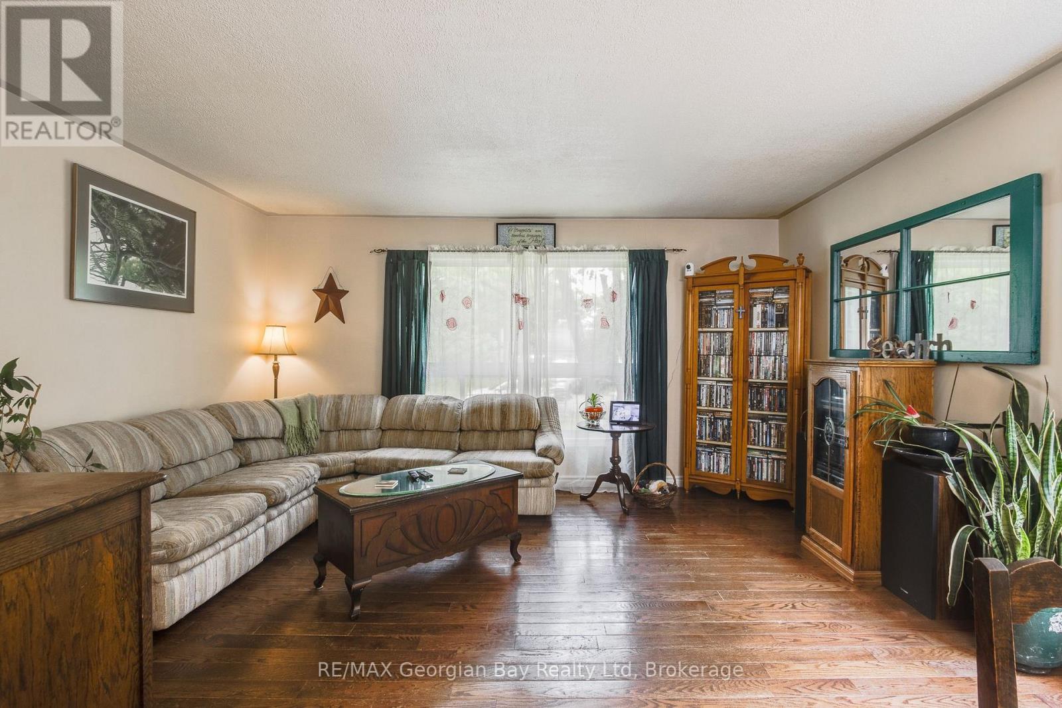
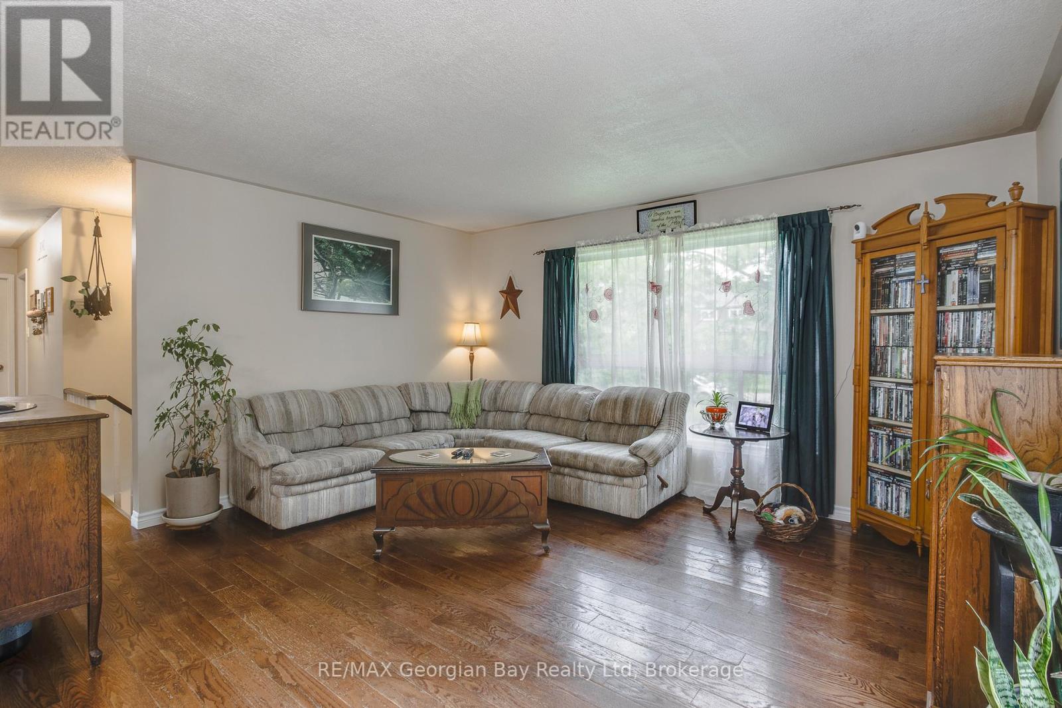
$659,000
41 TUCSON ROAD
Tiny, Ontario, Ontario, L9M0B6
MLS® Number: S12272981
Property description
Looking for an easy lifestyle in a quiet neighborhood? This primary or weekend home, located on a spacious, simply landscaped lot might be the one. You'll enjoy the privacy of backing onto treed acreage and the easy access to the waterfront just a short 3 minute walk away. Located on a quiet, dead-end street in close proximity to trails for snowmobiling and hiking - Awenda Park is only minutes away. The 3 plus 1 bedroom home features almost 2000 sq ft of finished living space to enjoy. The mechanicals are all in good shape - the gas furnace, AC, sub pump and water well pump were all replaced over the past three years. On-demand hot water. Hardwood floors in the living, dining and kitchen areas. The lower level could easily be configured as an in-law suite - kitchen plumbing is roughed in. Patio doors lead to the rear deck which overlooks a spacious yard with plenty of room for entertaining. Gardeners will enjoy the front yard with its easy to maintain gardens.
Building information
Type
*****
Age
*****
Appliances
*****
Architectural Style
*****
Basement Development
*****
Basement Type
*****
Construction Style Attachment
*****
Cooling Type
*****
Exterior Finish
*****
Flooring Type
*****
Foundation Type
*****
Heating Fuel
*****
Heating Type
*****
Size Interior
*****
Stories Total
*****
Utility Water
*****
Land information
Amenities
*****
Landscape Features
*****
Sewer
*****
Size Depth
*****
Size Frontage
*****
Size Irregular
*****
Size Total
*****
Rooms
Main level
Bedroom 3
*****
Bedroom 2
*****
Primary Bedroom
*****
Dining room
*****
Kitchen
*****
Living room
*****
Lower level
Bathroom
*****
Foyer
*****
Bedroom
*****
Recreational, Games room
*****
Main level
Bedroom 3
*****
Bedroom 2
*****
Primary Bedroom
*****
Dining room
*****
Kitchen
*****
Living room
*****
Lower level
Bathroom
*****
Foyer
*****
Bedroom
*****
Recreational, Games room
*****
Main level
Bedroom 3
*****
Bedroom 2
*****
Primary Bedroom
*****
Dining room
*****
Kitchen
*****
Living room
*****
Lower level
Bathroom
*****
Foyer
*****
Bedroom
*****
Recreational, Games room
*****
Main level
Bedroom 3
*****
Bedroom 2
*****
Primary Bedroom
*****
Dining room
*****
Kitchen
*****
Living room
*****
Lower level
Bathroom
*****
Foyer
*****
Bedroom
*****
Recreational, Games room
*****
Main level
Bedroom 3
*****
Bedroom 2
*****
Primary Bedroom
*****
Dining room
*****
Kitchen
*****
Living room
*****
Lower level
Bathroom
*****
Foyer
*****
Bedroom
*****
Recreational, Games room
*****
Courtesy of RE/MAX Georgian Bay Realty Ltd
Book a Showing for this property
Please note that filling out this form you'll be registered and your phone number without the +1 part will be used as a password.
