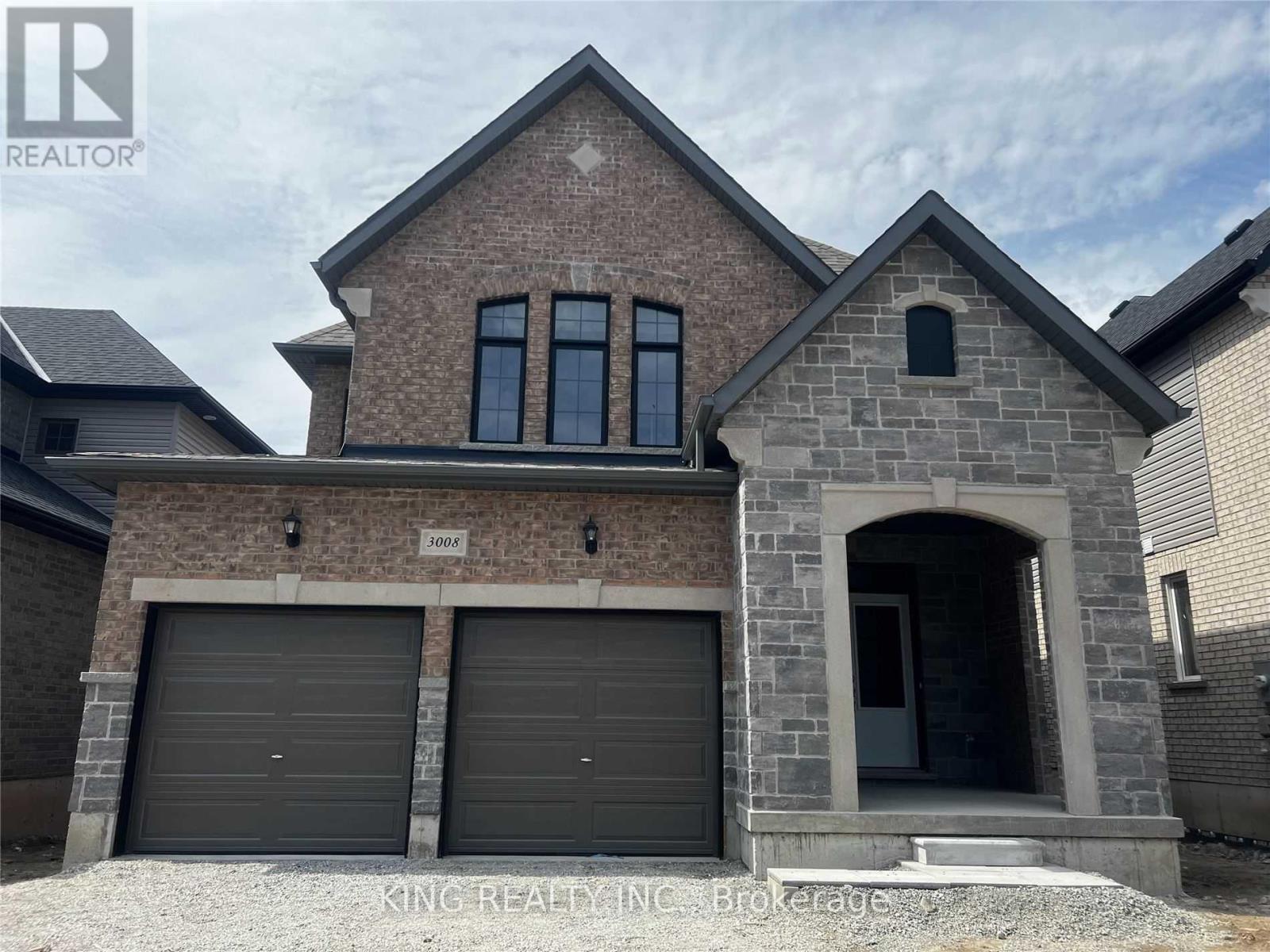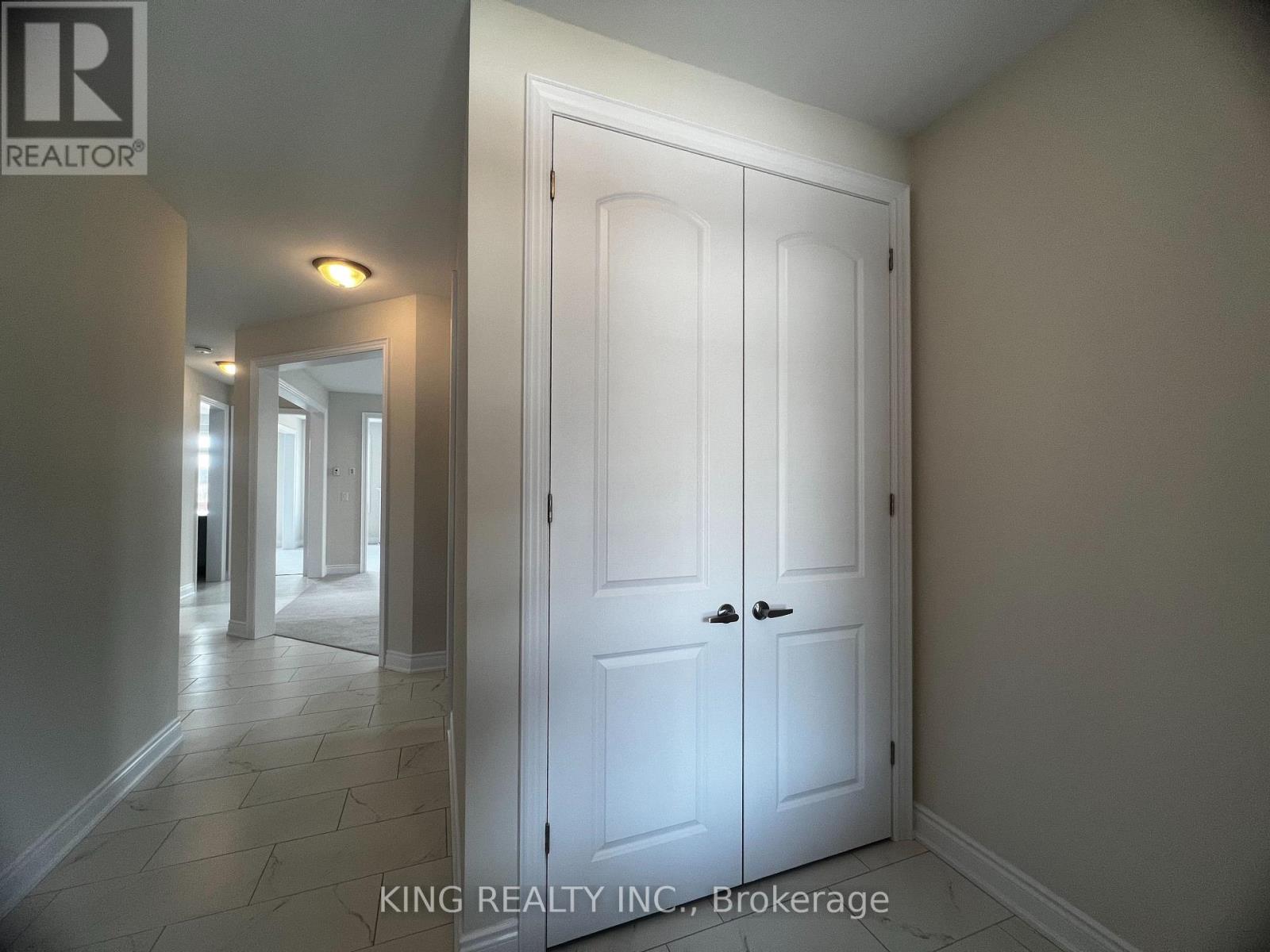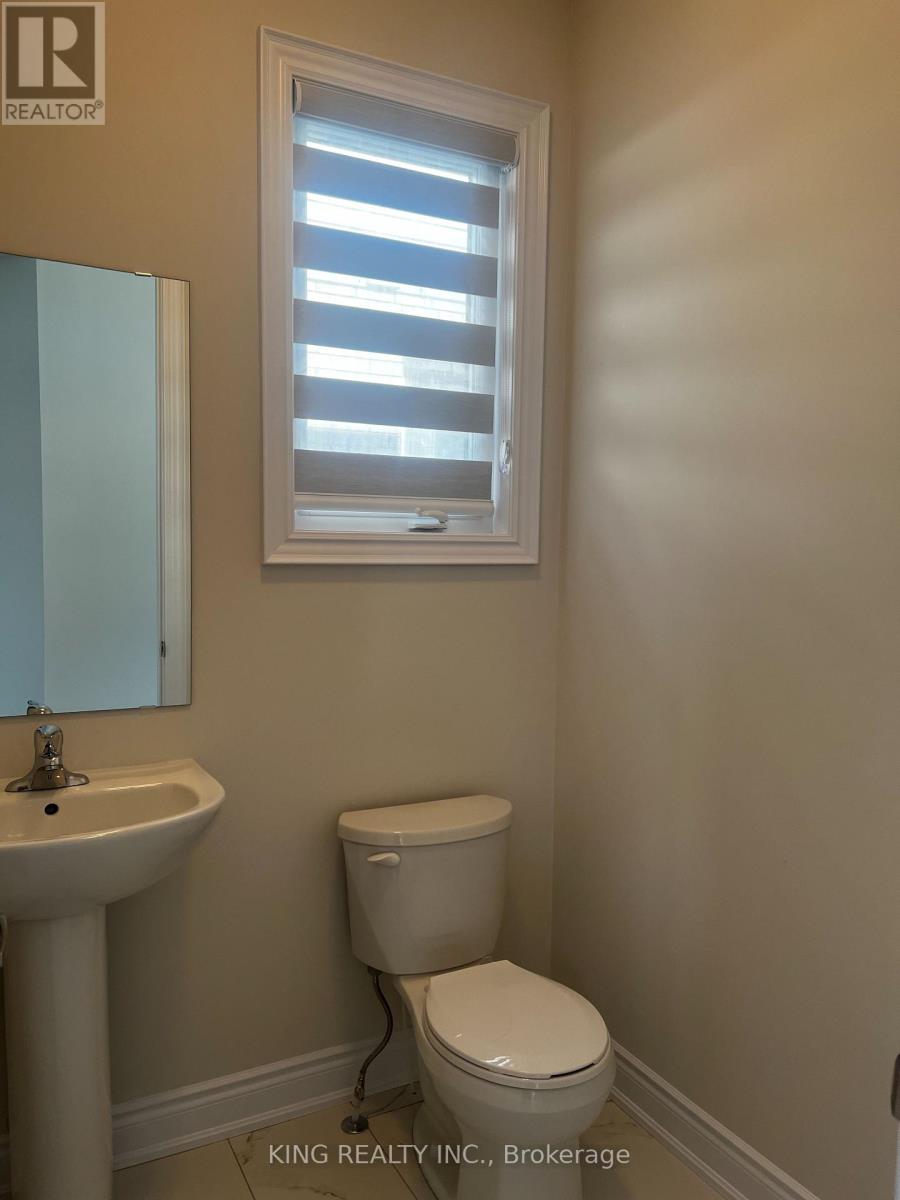Free account required
Unlock the full potential of your property search with a free account! Here's what you'll gain immediate access to:
- Exclusive Access to Every Listing
- Personalized Search Experience
- Favorite Properties at Your Fingertips
- Stay Ahead with Email Alerts





$3,099.00
3008 SIERRA DRIVE
Orillia, Ontario, Ontario, L3V1A0
MLS® Number: S12277017
Property description
Welcome to this Elegant and Functional 2,409 Sqft Home ! Featuring brick and stone exterior, double front doors, and a bright, spacious foyer filled with natural light.The modern eat-in kitchen offers stainless steel appliances, extended counters, with extra cabinet space. A sliding patio door leads to a cozy deck great for outdoor gatherings.Enjoy an open-concept layout that connects the living and family rooms, complete with a warm fireplace. A mudroom with direct garage access adds everyday convenience.Upstairs, staircase leads to the primary bedroom with a walk-in closet and a luxurious ensuite. You'll also find a second-floor laundry room and two additional bedrooms with space to make your own.This home blends modern style, comfort, and practical living perfect for todays lifestyle
Building information
Type
*****
Age
*****
Basement Development
*****
Basement Features
*****
Basement Type
*****
Construction Style Attachment
*****
Cooling Type
*****
Exterior Finish
*****
Fireplace Present
*****
Foundation Type
*****
Half Bath Total
*****
Heating Fuel
*****
Heating Type
*****
Size Interior
*****
Stories Total
*****
Utility Water
*****
Land information
Access Type
*****
Sewer
*****
Size Total
*****
Rooms
Main level
Family room
*****
Eating area
*****
Kitchen
*****
Second level
Bedroom 4
*****
Bedroom 2
*****
Bedroom 3
*****
Primary Bedroom
*****
Main level
Family room
*****
Eating area
*****
Kitchen
*****
Second level
Bedroom 4
*****
Bedroom 2
*****
Bedroom 3
*****
Primary Bedroom
*****
Main level
Family room
*****
Eating area
*****
Kitchen
*****
Second level
Bedroom 4
*****
Bedroom 2
*****
Bedroom 3
*****
Primary Bedroom
*****
Main level
Family room
*****
Eating area
*****
Kitchen
*****
Second level
Bedroom 4
*****
Bedroom 2
*****
Bedroom 3
*****
Primary Bedroom
*****
Main level
Family room
*****
Eating area
*****
Kitchen
*****
Second level
Bedroom 4
*****
Bedroom 2
*****
Bedroom 3
*****
Primary Bedroom
*****
Courtesy of KING REALTY INC.
Book a Showing for this property
Please note that filling out this form you'll be registered and your phone number without the +1 part will be used as a password.
