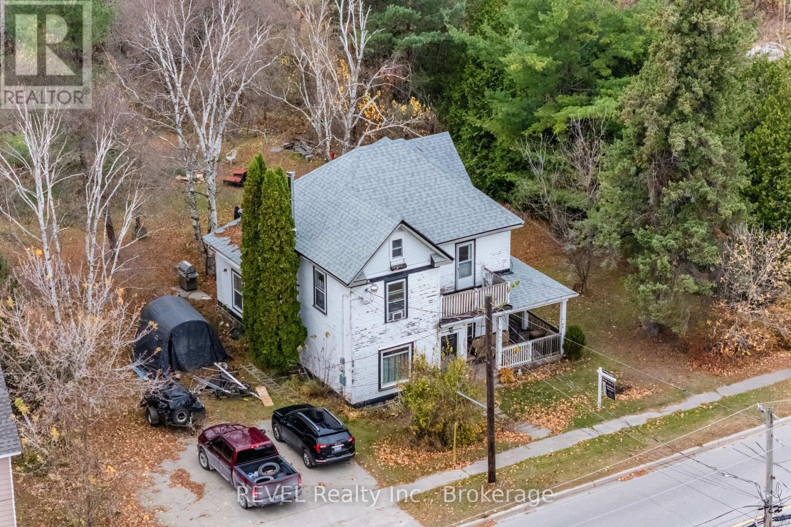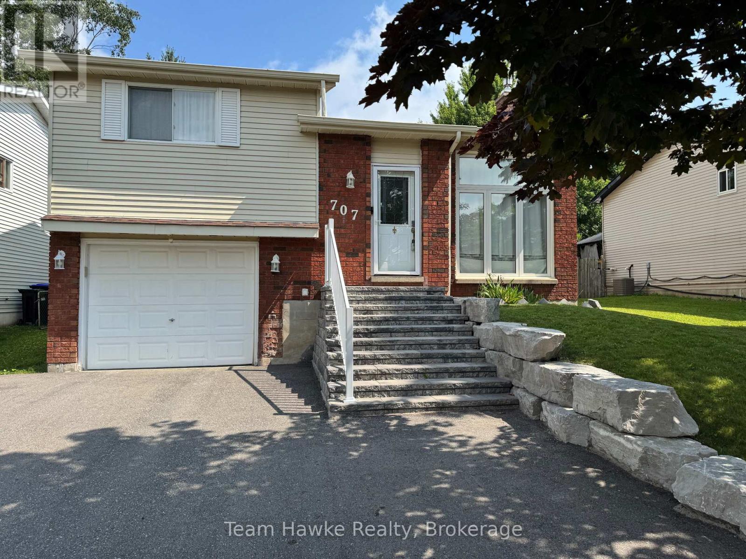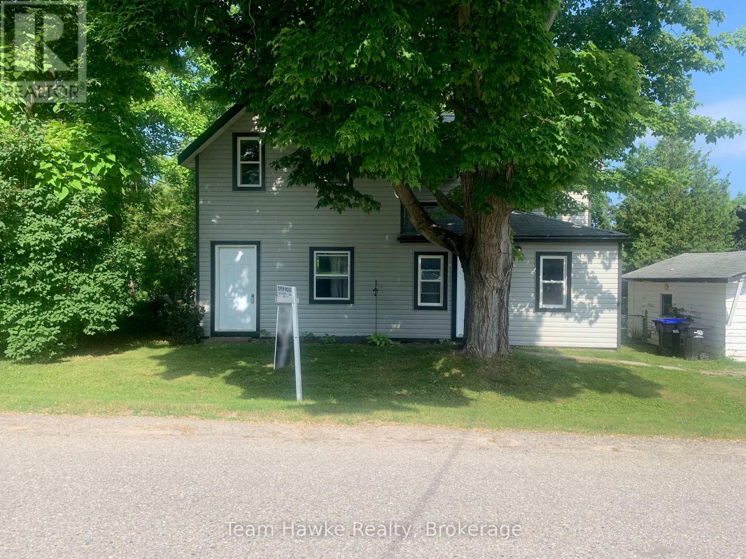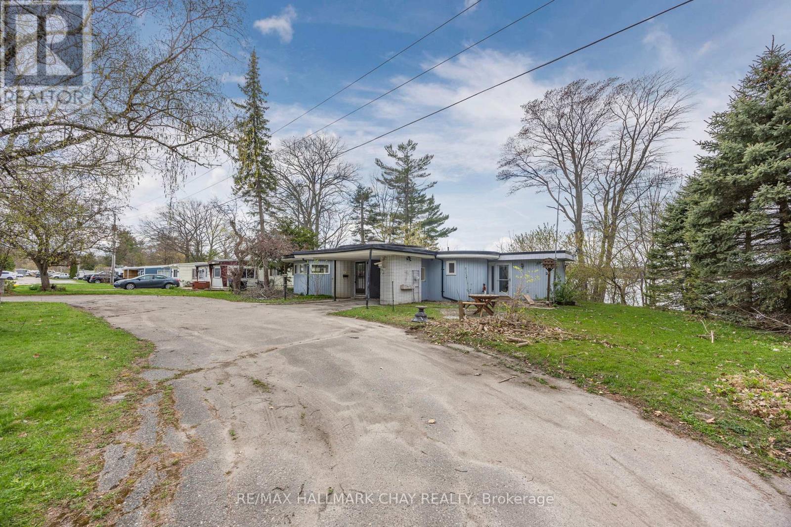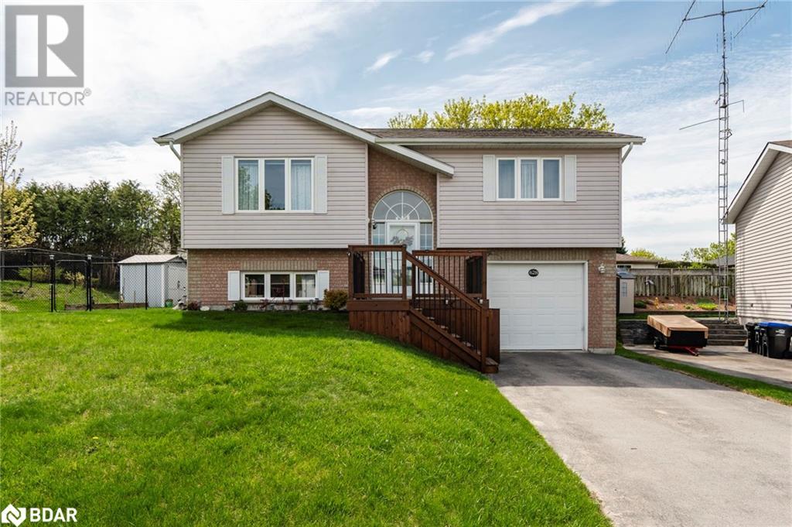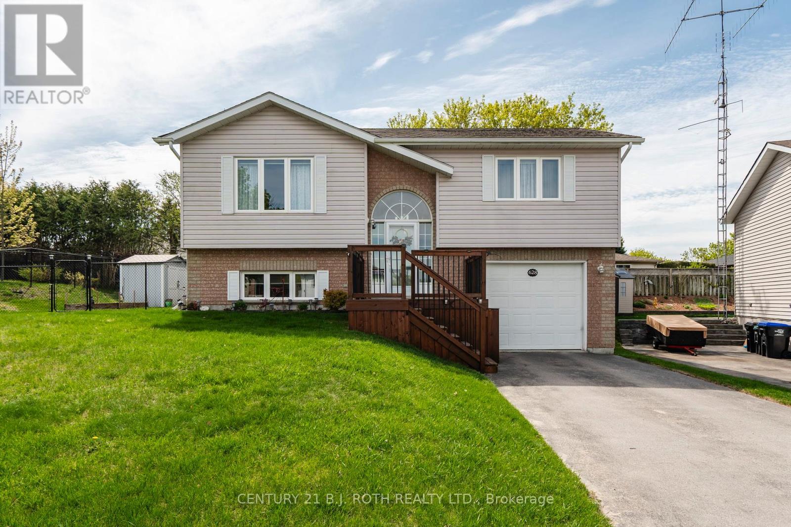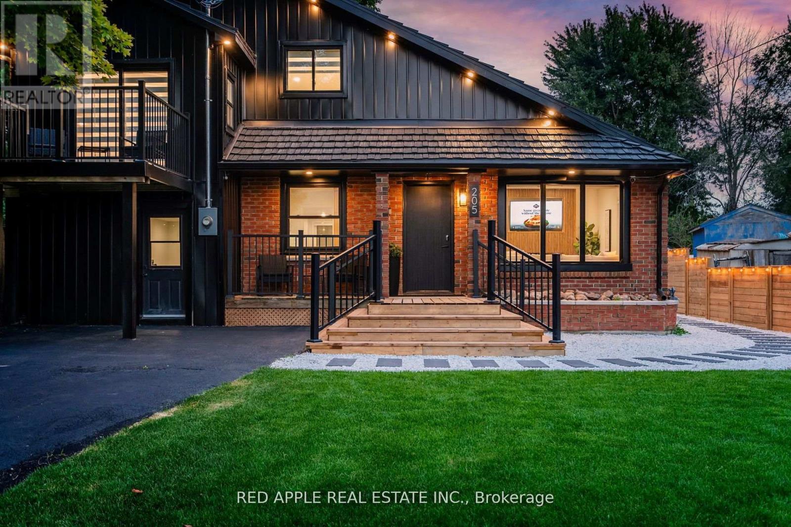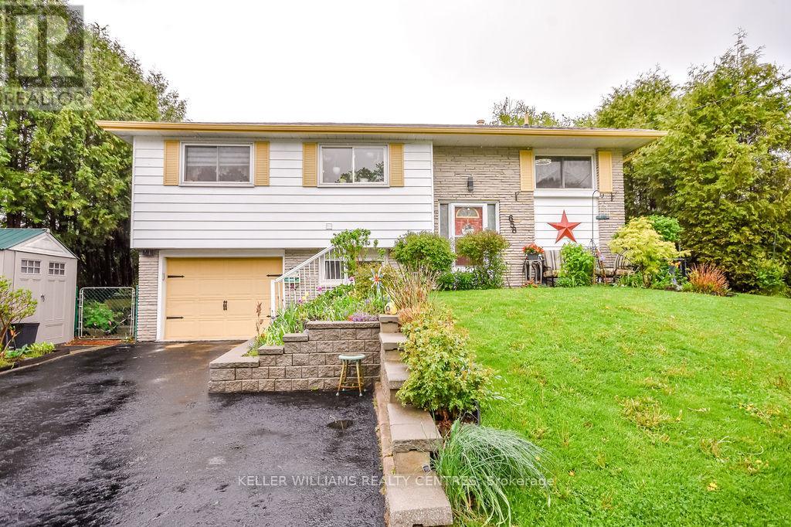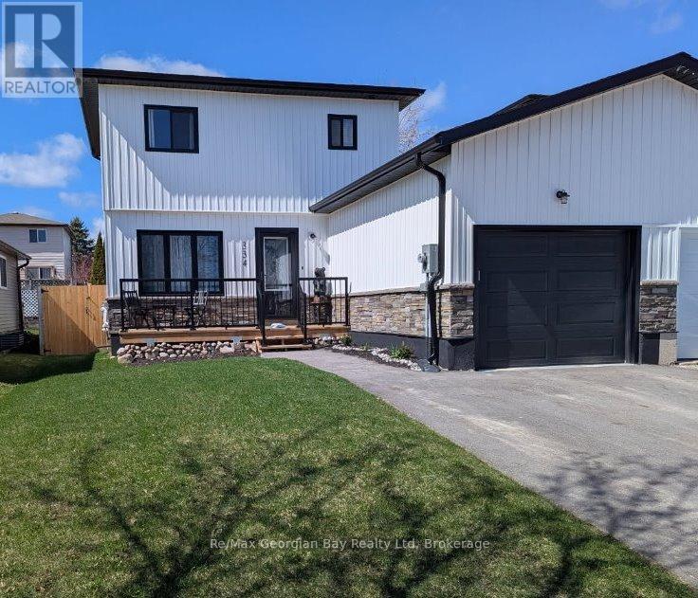Free account required
Unlock the full potential of your property search with a free account! Here's what you'll gain immediate access to:
- Exclusive Access to Every Listing
- Personalized Search Experience
- Favorite Properties at Your Fingertips
- Stay Ahead with Email Alerts
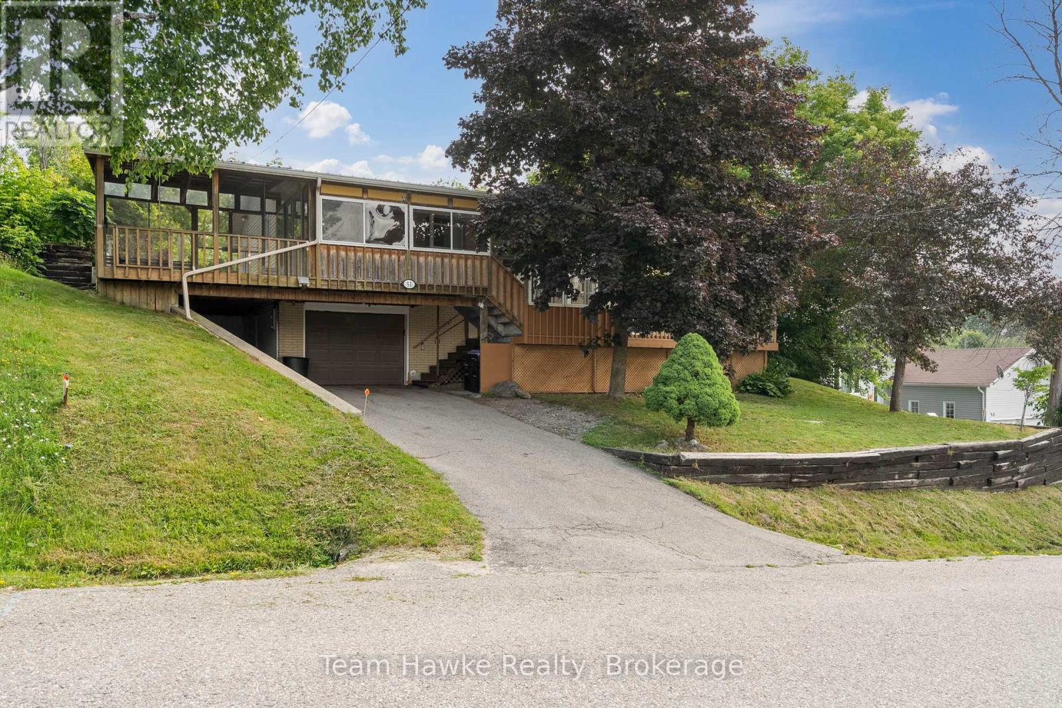
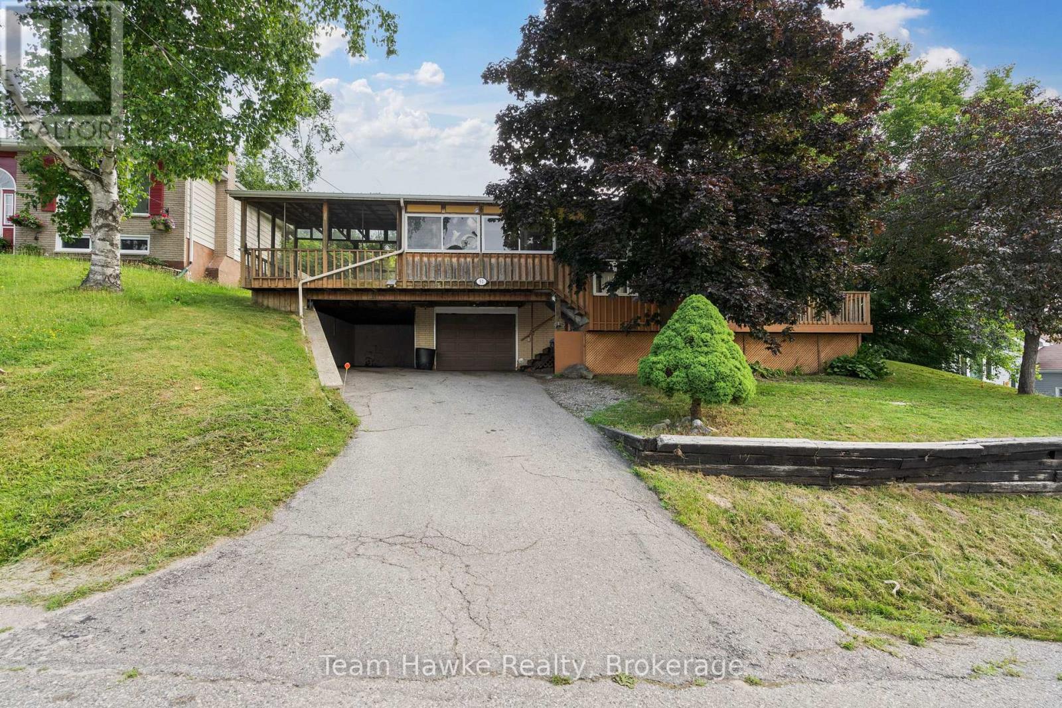
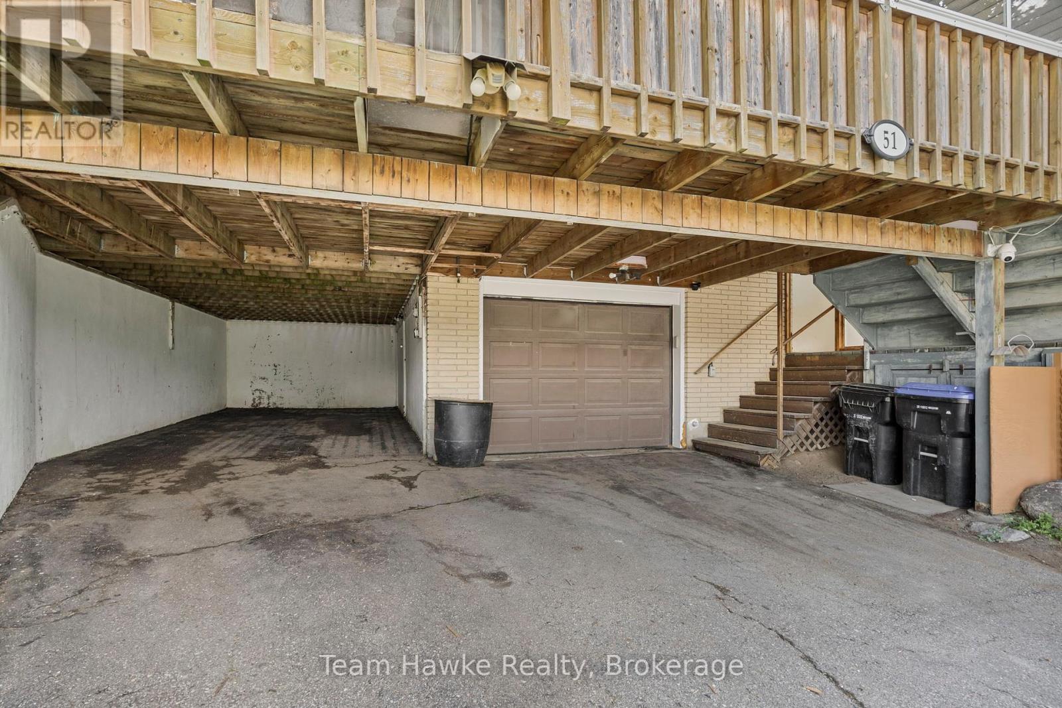
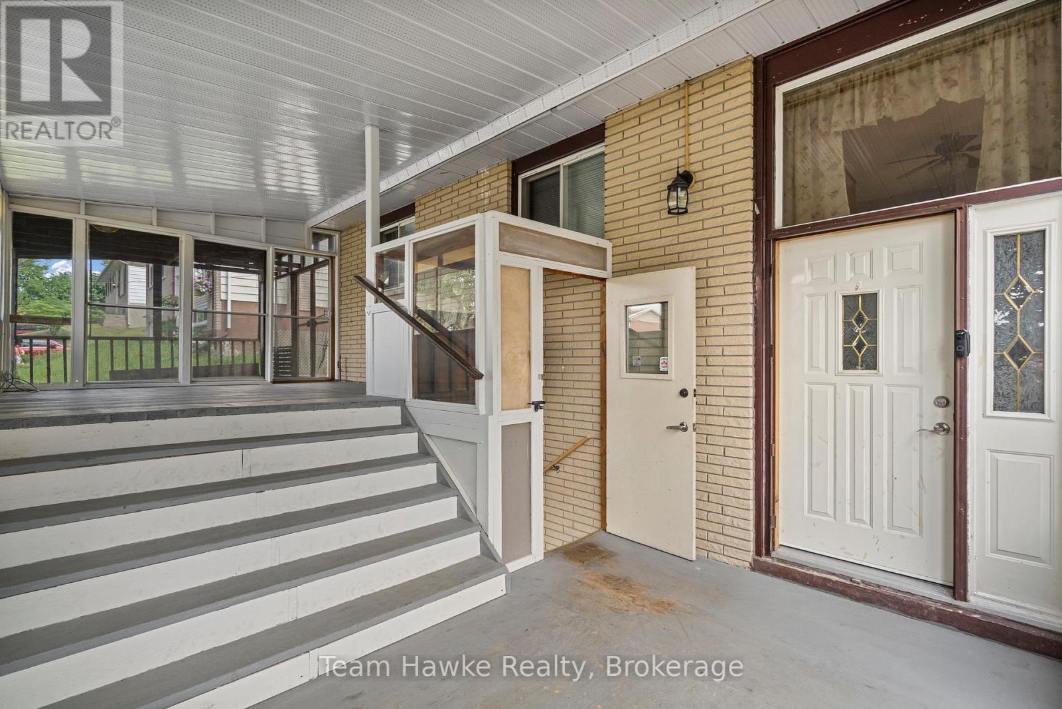
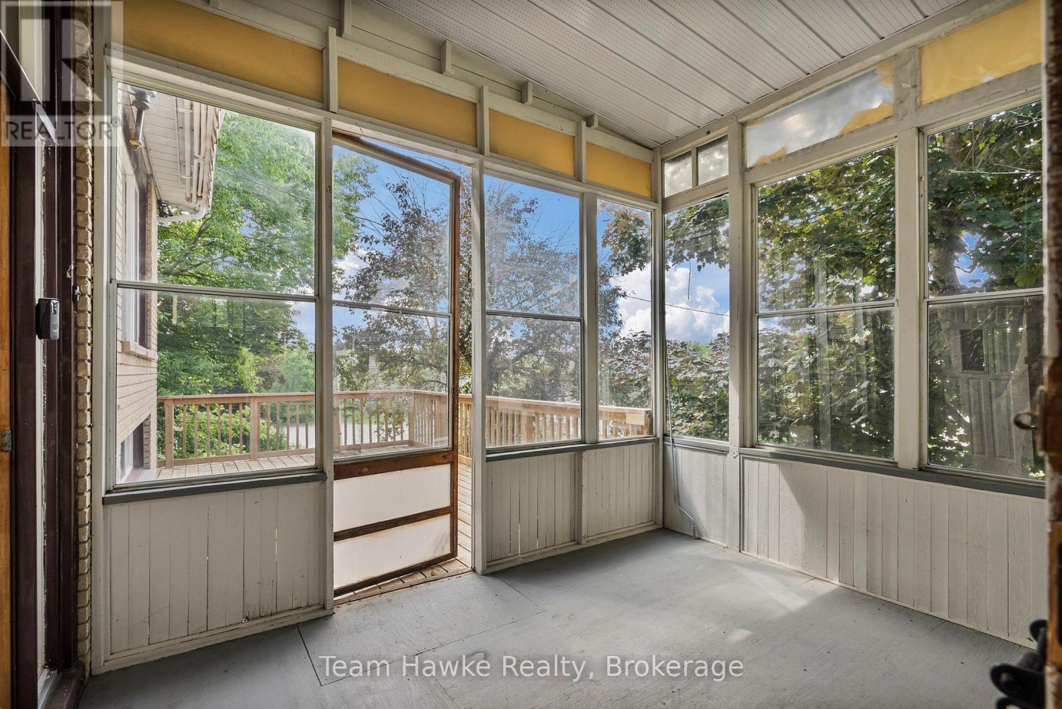
$579,900
51 EASTON AVENUE
Tay, Ontario, Ontario, L0K1R0
MLS® Number: S12282828
Property description
Welcome to this unique raised bungalow in Port McNicoll, offering space, privacy, and commuter-friendly convenience. Located on a quiet dead-end street and backing onto untouched township land, this 3-bedroom, 3-bathroom home provides a peaceful setting with quick access to Highway 12 and an easy route to Orillia, Barrie and the GTA.A spacious, covered front porch with two tiers greets you at the entrance, with direct access to a screened-in sunroom and a large upper-level front deck - perfect for outdoor living. Inside, the main floor features a bright living area with a Napoleon gas fireplace and a functional layout.The primary bedroom includes a walk-in closet, private 2-piece ensuite, and a walkout to its own side deck, which is an ideal spot for a quiet morning coffee or wine under the stars. Downstairs, the fully finished basement offers a generous rec room, additional 3-piece bath, the third bedroom, and inside entry to the attached garage. A carport, metal roof, and fully fenced backyard complete the package.A rare combination of indoor-outdoor living and convenience in a peaceful setting!
Building information
Type
*****
Amenities
*****
Appliances
*****
Architectural Style
*****
Basement Development
*****
Basement Type
*****
Construction Style Attachment
*****
Cooling Type
*****
Exterior Finish
*****
Fireplace Present
*****
FireplaceTotal
*****
Foundation Type
*****
Half Bath Total
*****
Heating Fuel
*****
Heating Type
*****
Size Interior
*****
Stories Total
*****
Utility Water
*****
Land information
Amenities
*****
Fence Type
*****
Sewer
*****
Size Depth
*****
Size Frontage
*****
Size Irregular
*****
Size Total
*****
Rooms
Main level
Bathroom
*****
Bedroom
*****
Bathroom
*****
Primary Bedroom
*****
Living room
*****
Dining room
*****
Kitchen
*****
Lower level
Bathroom
*****
Bedroom
*****
Recreational, Games room
*****
Utility room
*****
Courtesy of Team Hawke Realty
Book a Showing for this property
Please note that filling out this form you'll be registered and your phone number without the +1 part will be used as a password.
