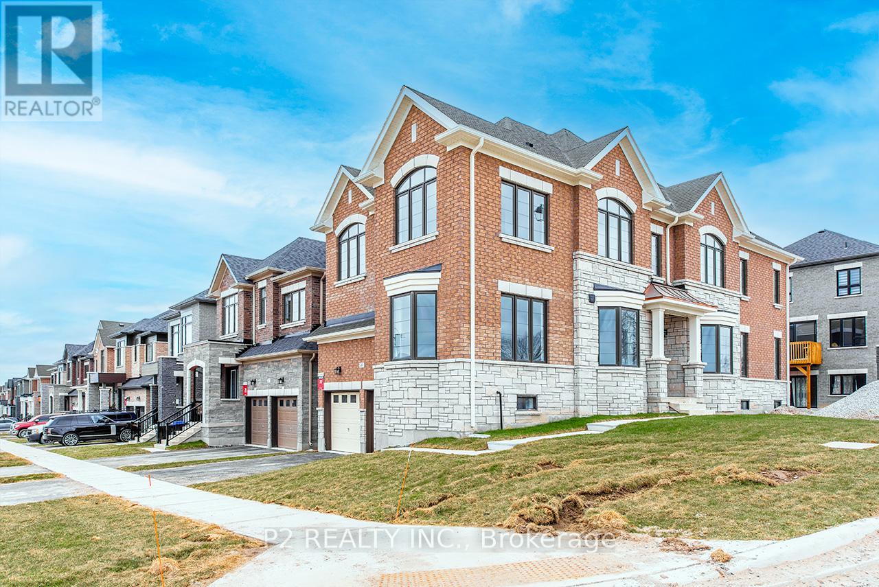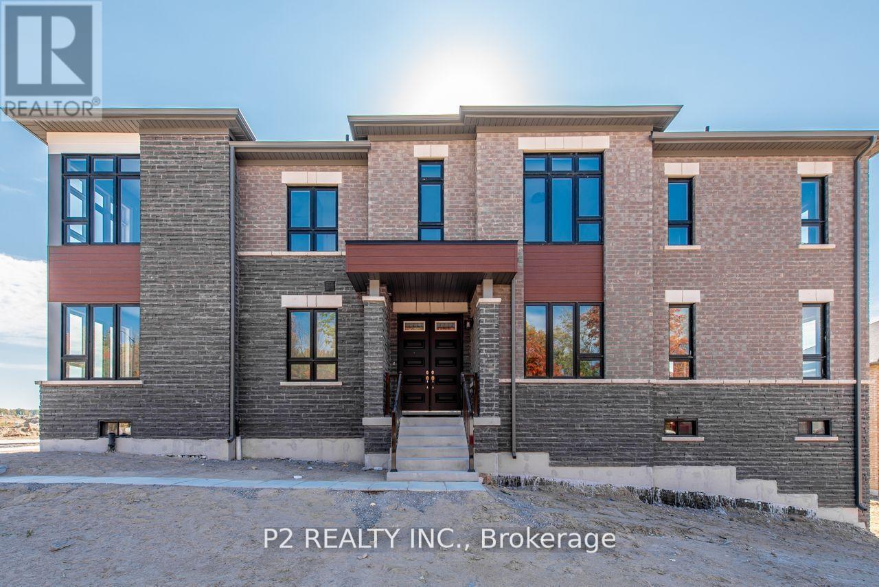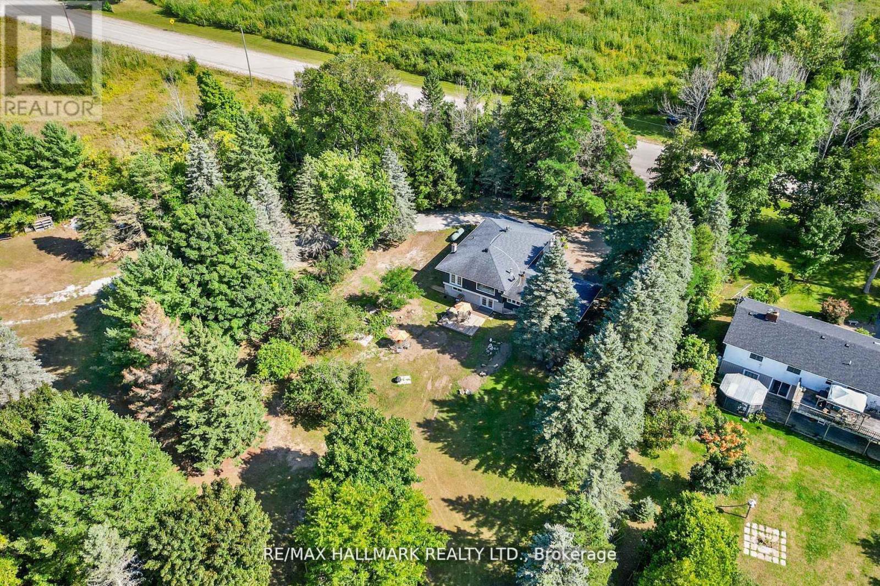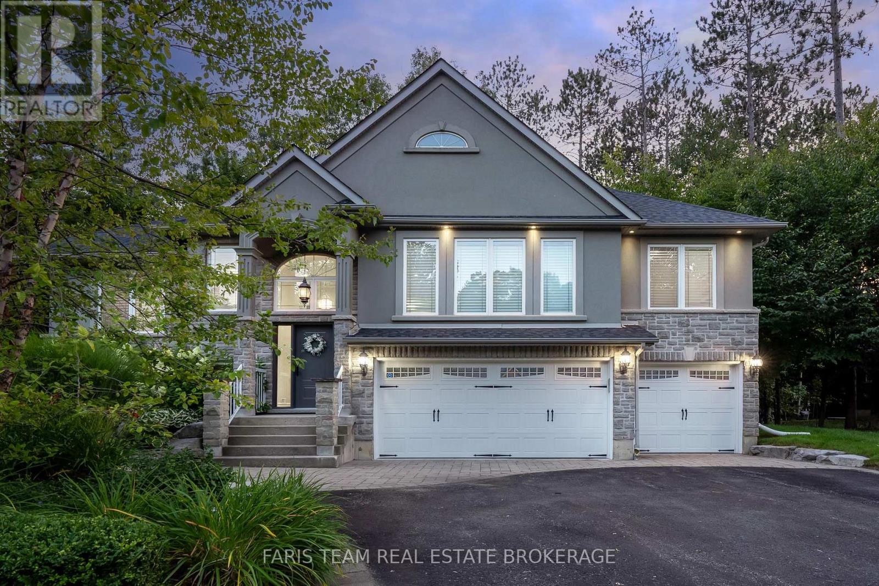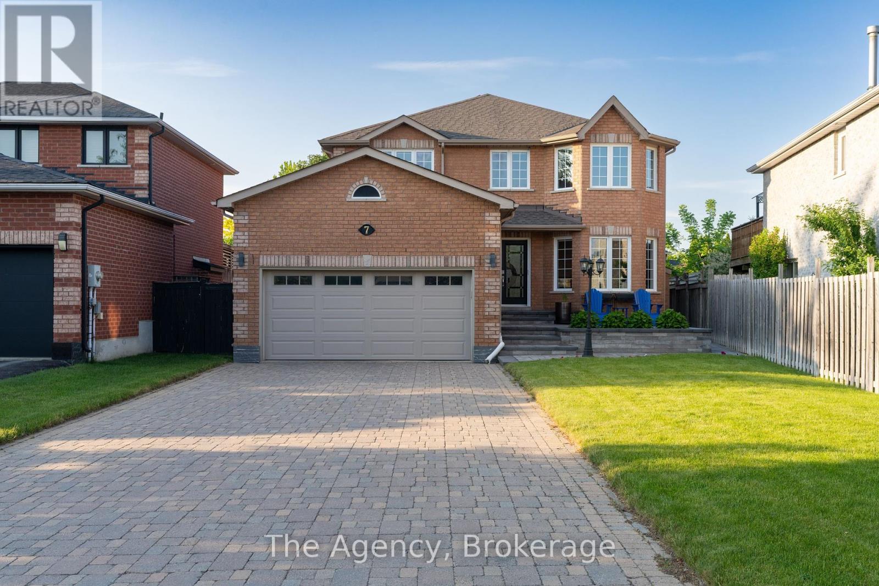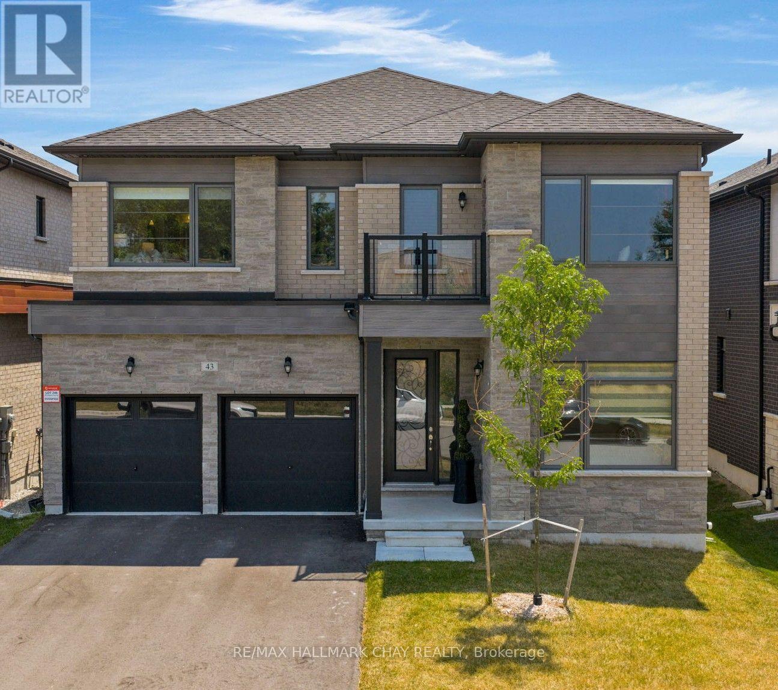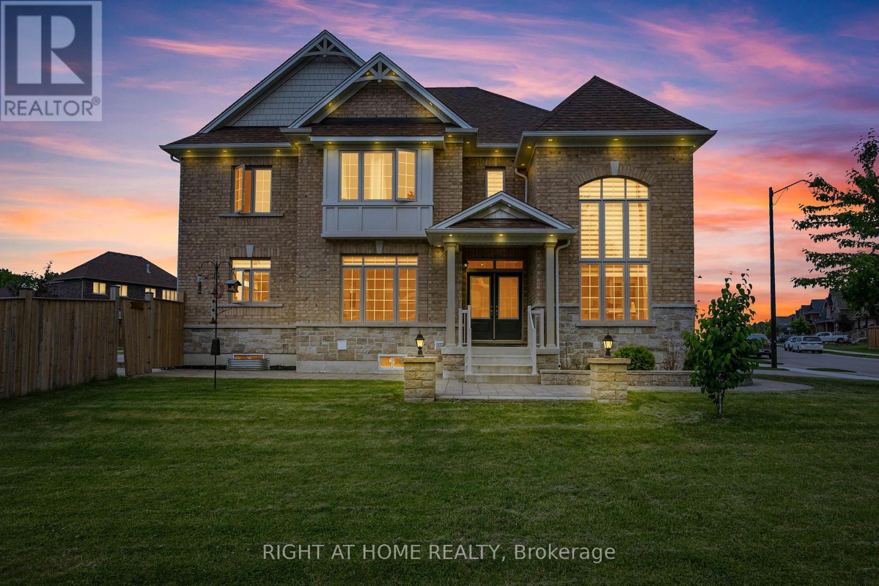Free account required
Unlock the full potential of your property search with a free account! Here's what you'll gain immediate access to:
- Exclusive Access to Every Listing
- Personalized Search Experience
- Favorite Properties at Your Fingertips
- Stay Ahead with Email Alerts
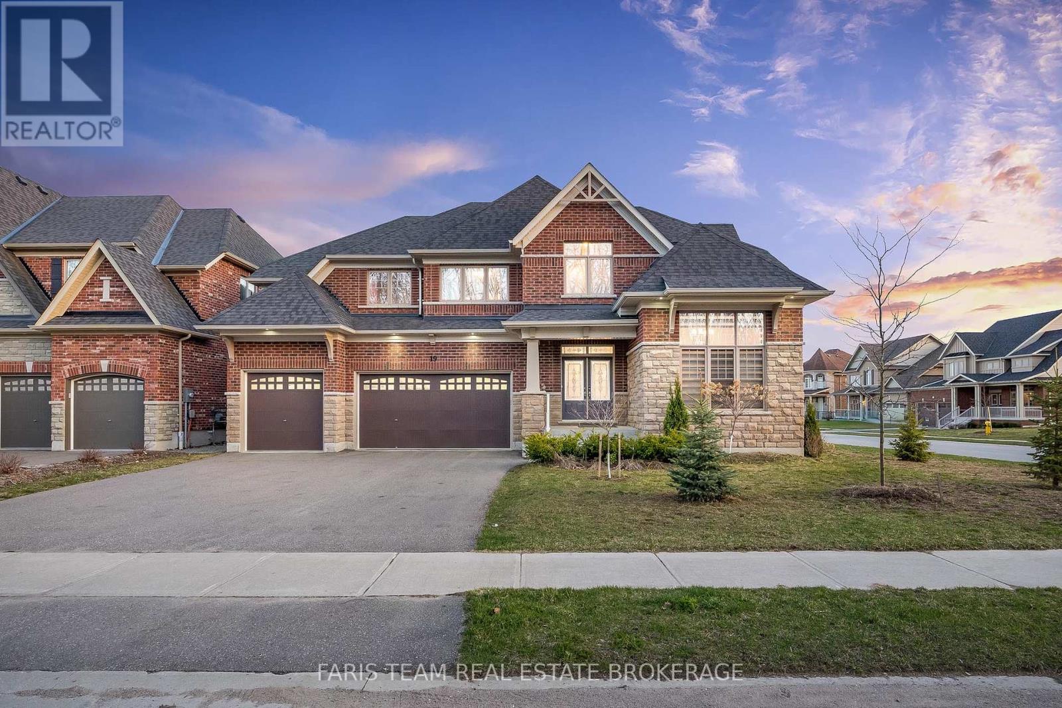
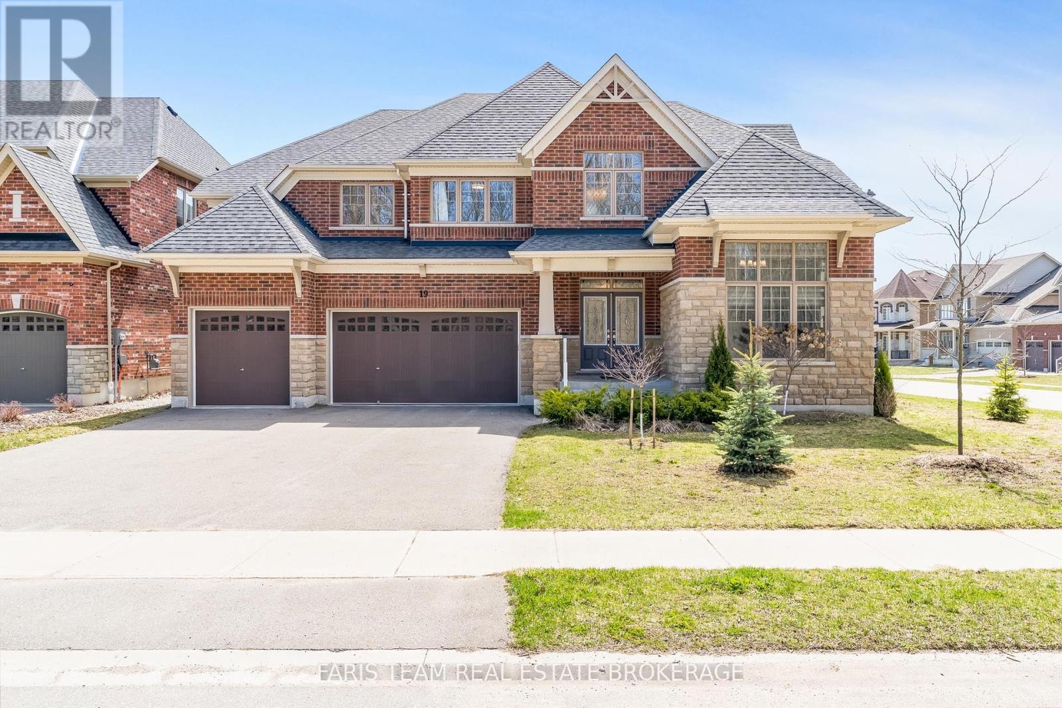
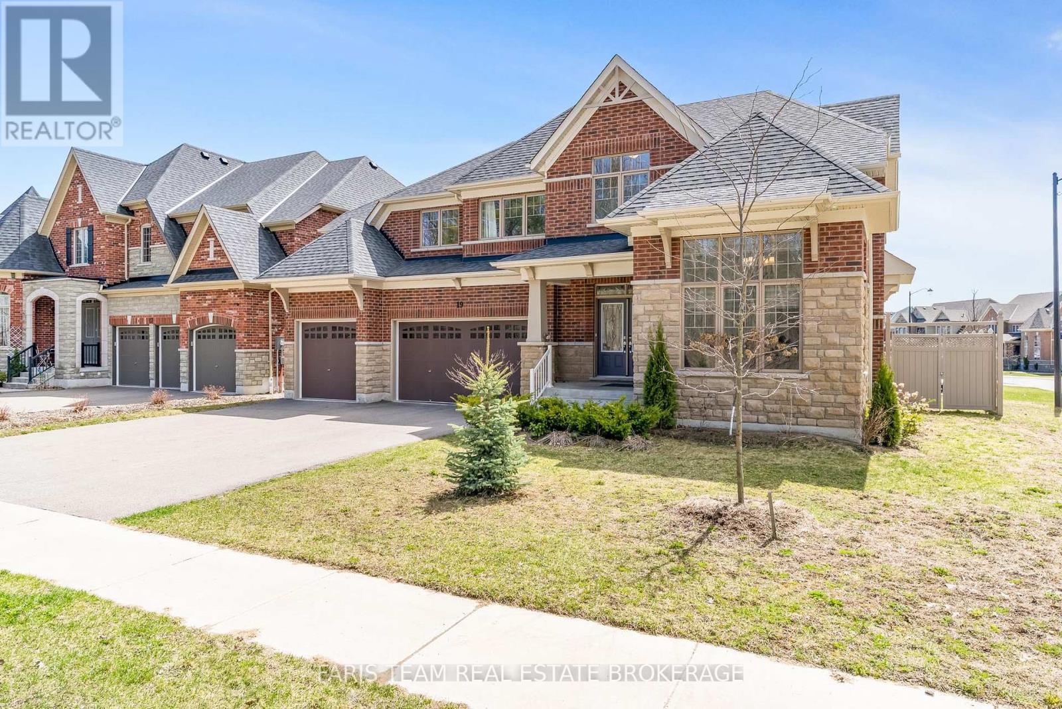
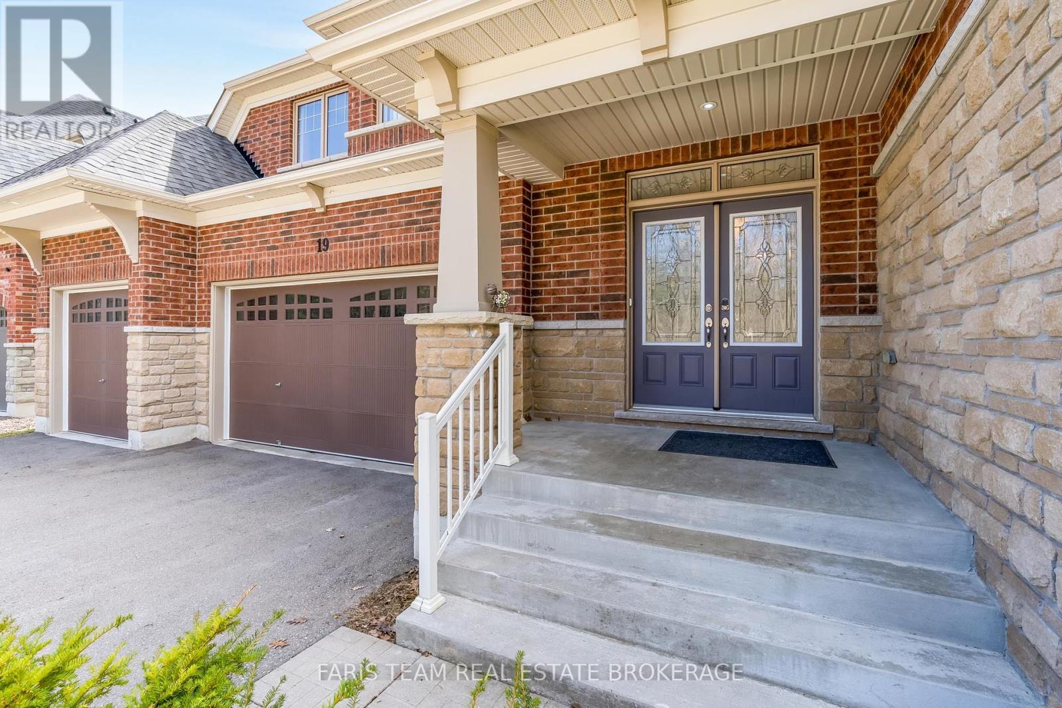
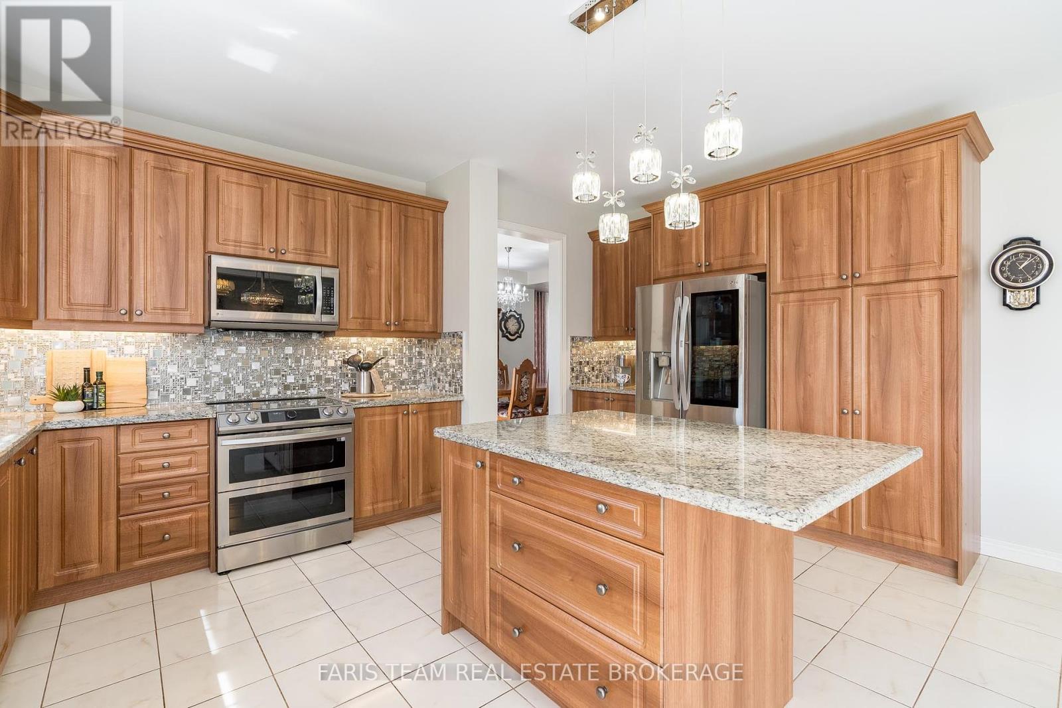
$1,329,000
19 MCISAAC DRIVE
Springwater, Ontario, Ontario, L9X2A2
MLS® Number: S12288110
Property description
Top 5 Reasons You Will Love This Home: 1) Nestled on a premium lot in the sought-after Stonemanor Woods Community, step inside to an open-concept main level where the kitchen anchors the space, featuring granite countertops, mosaic tile backsplash, and sleek stainless-steel appliances, flowing effortlessly to the backyard, making entertaining a breeze 2) Gather with family and friends in the welcoming dining room, living room, and family room, each space filled with warm natural light that invites connection and relaxation all year round 3) Upstairs, discover four spacious bedrooms, a flexible sitting area perfect for work or play, and three full bathrooms designed to comfortably suit the needs of a growing family 4) Step outside to a fully fenced backyard offering plenty of room for kids and pets to roam and explore, while the front of the home faces peaceful forest and walking trails 5) Enjoy the best of both worlds with a quiet neighbourhood feel and quick access to Barrie's shops, restaurants, and Highway 400, plus thoughtful upgrades like 200-amp service and a water softener for added convenience. 3,845 above grade sq.ft plus an unfinished basement. Visit our website for more detailed information.
Building information
Type
*****
Age
*****
Amenities
*****
Appliances
*****
Basement Development
*****
Basement Type
*****
Construction Style Attachment
*****
Cooling Type
*****
Exterior Finish
*****
Fireplace Present
*****
FireplaceTotal
*****
Flooring Type
*****
Foundation Type
*****
Half Bath Total
*****
Heating Fuel
*****
Heating Type
*****
Size Interior
*****
Stories Total
*****
Utility Water
*****
Land information
Fence Type
*****
Sewer
*****
Size Depth
*****
Size Frontage
*****
Size Irregular
*****
Size Total
*****
Rooms
Main level
Laundry room
*****
Den
*****
Family room
*****
Living room
*****
Dining room
*****
Kitchen
*****
Second level
Bedroom
*****
Bedroom
*****
Primary Bedroom
*****
Sitting room
*****
Bedroom
*****
Courtesy of FARIS TEAM REAL ESTATE BROKERAGE
Book a Showing for this property
Please note that filling out this form you'll be registered and your phone number without the +1 part will be used as a password.
