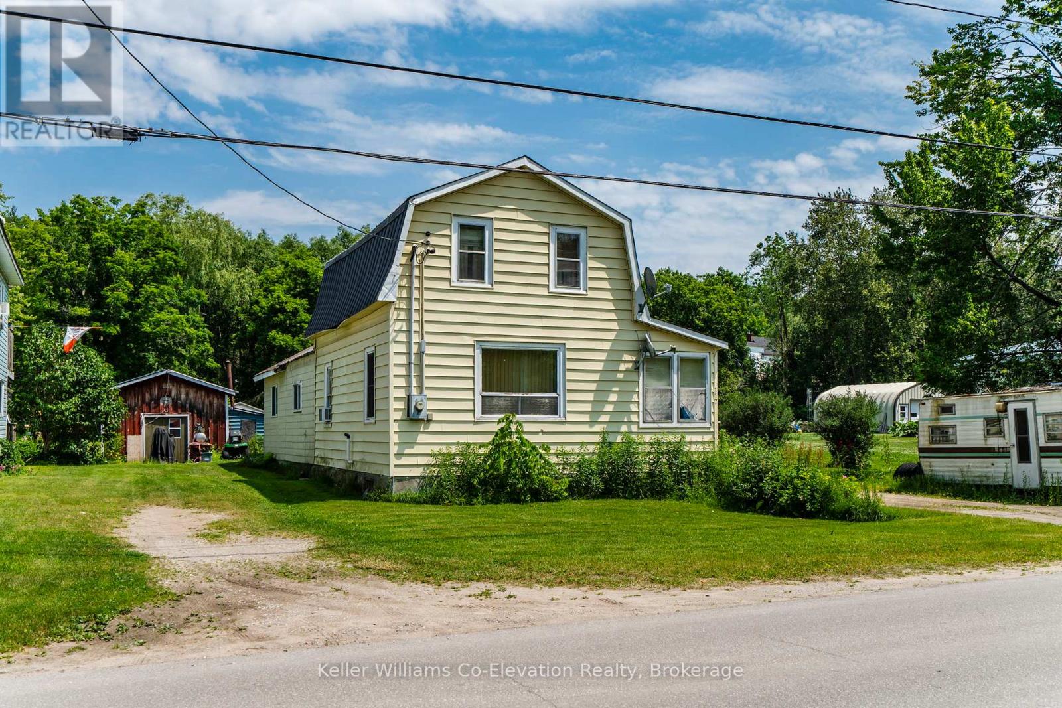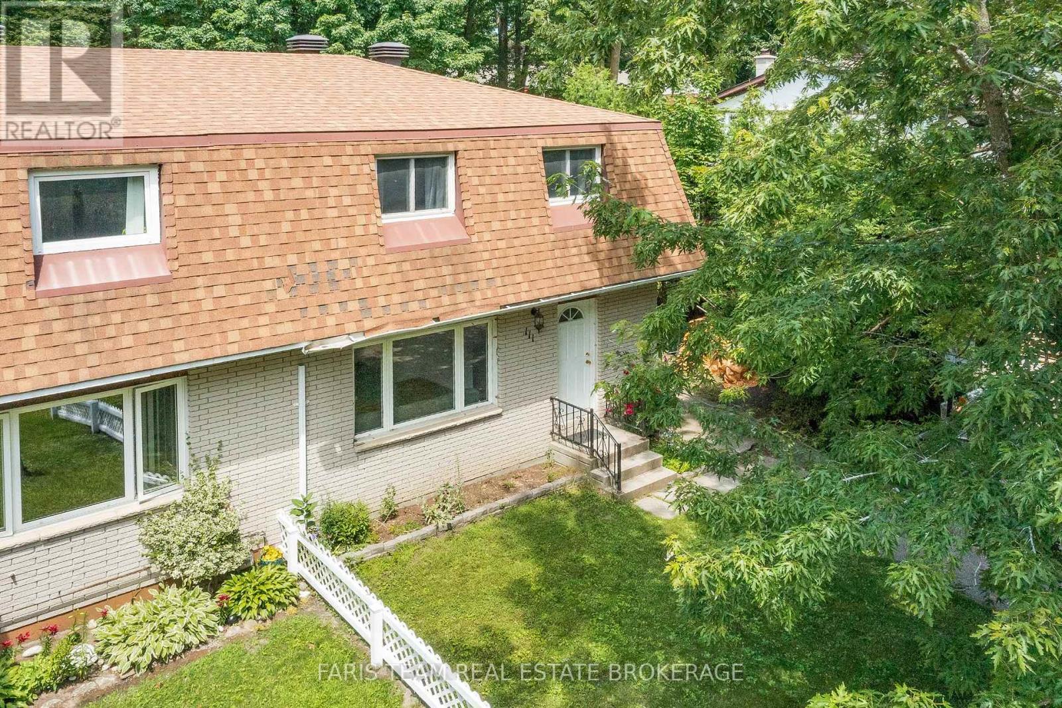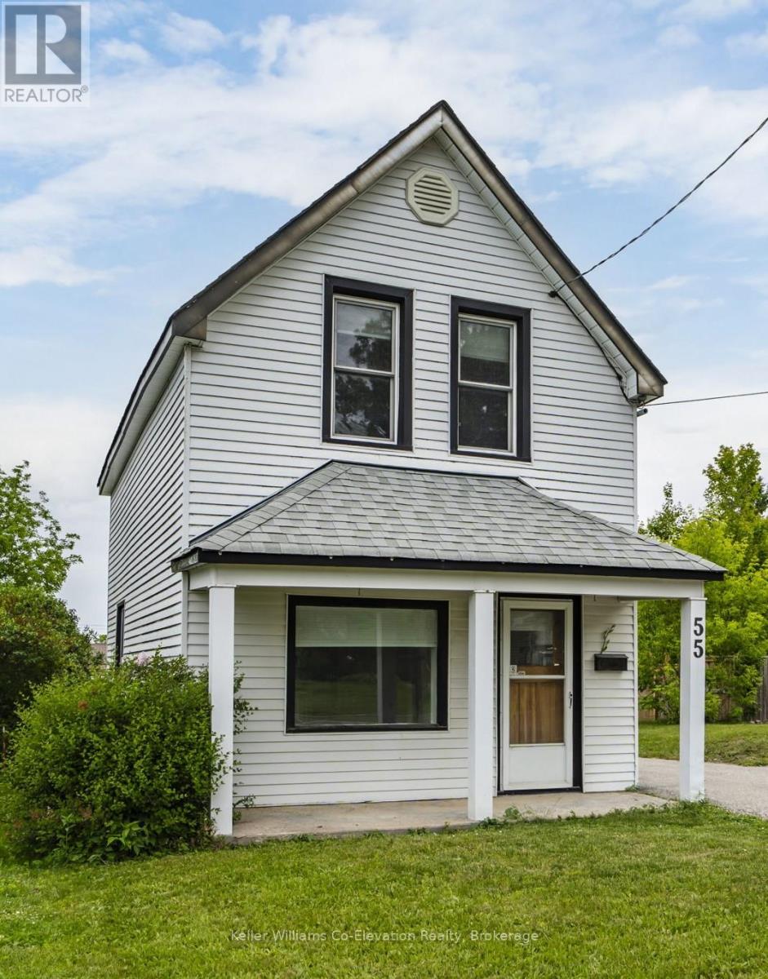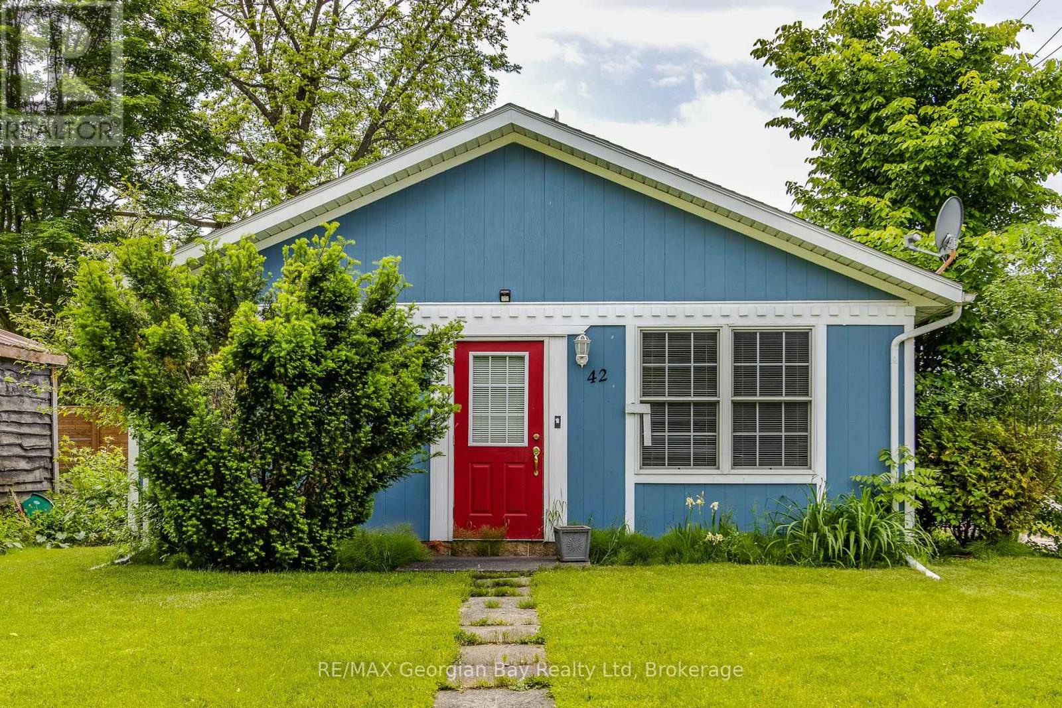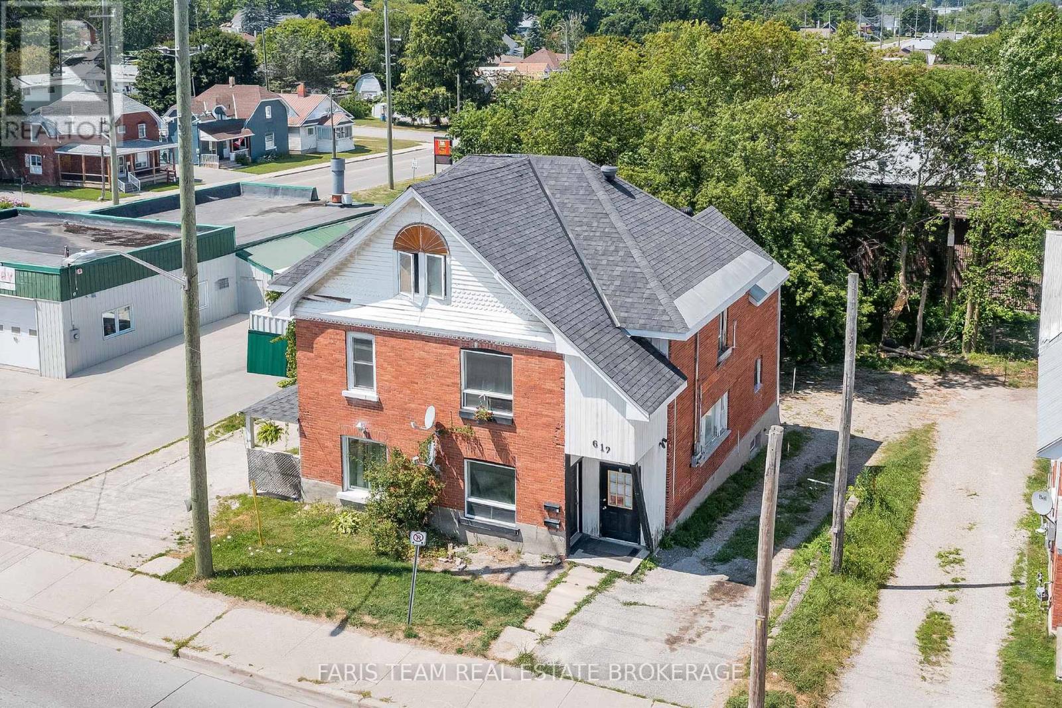Free account required
Unlock the full potential of your property search with a free account! Here's what you'll gain immediate access to:
- Exclusive Access to Every Listing
- Personalized Search Experience
- Favorite Properties at Your Fingertips
- Stay Ahead with Email Alerts
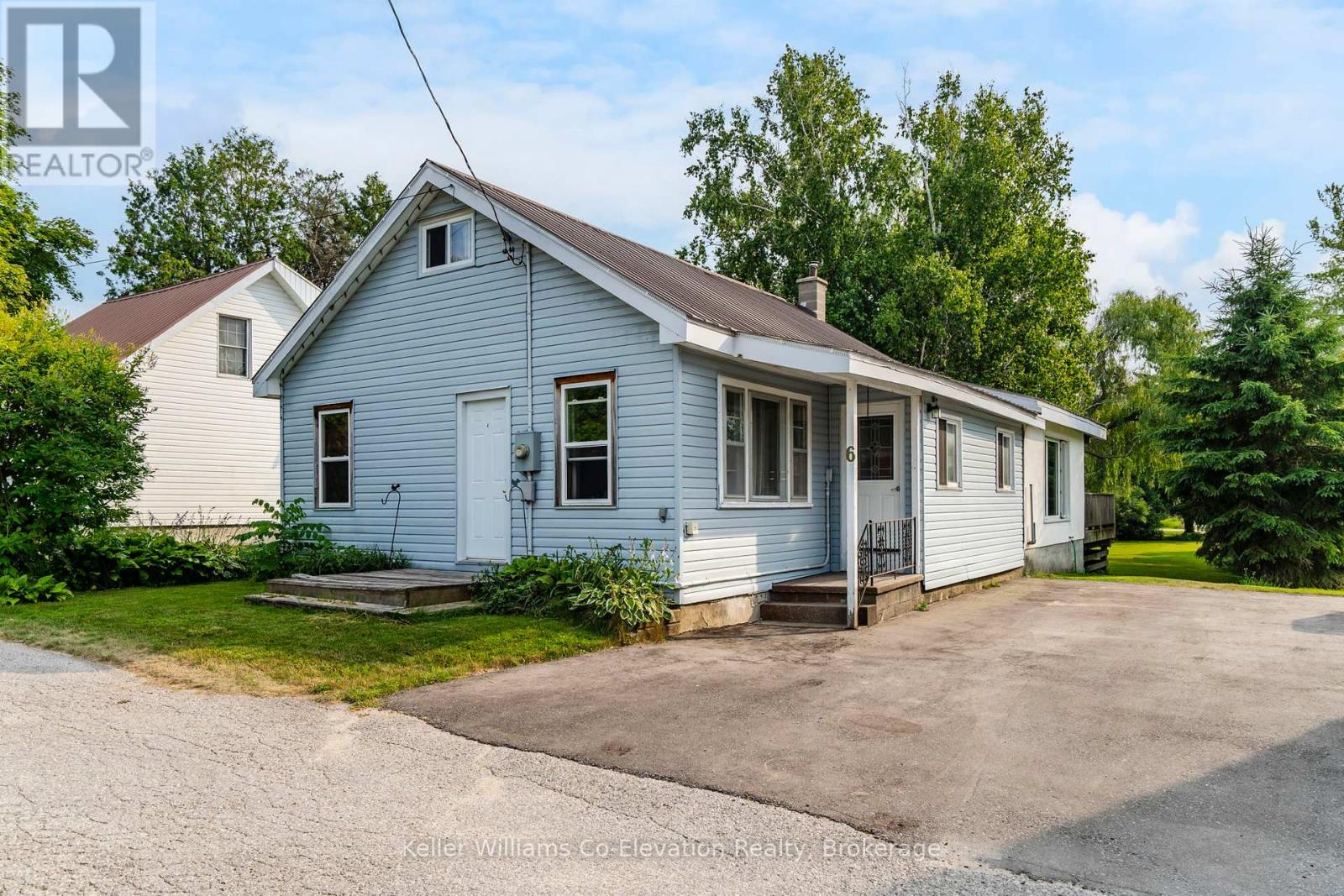

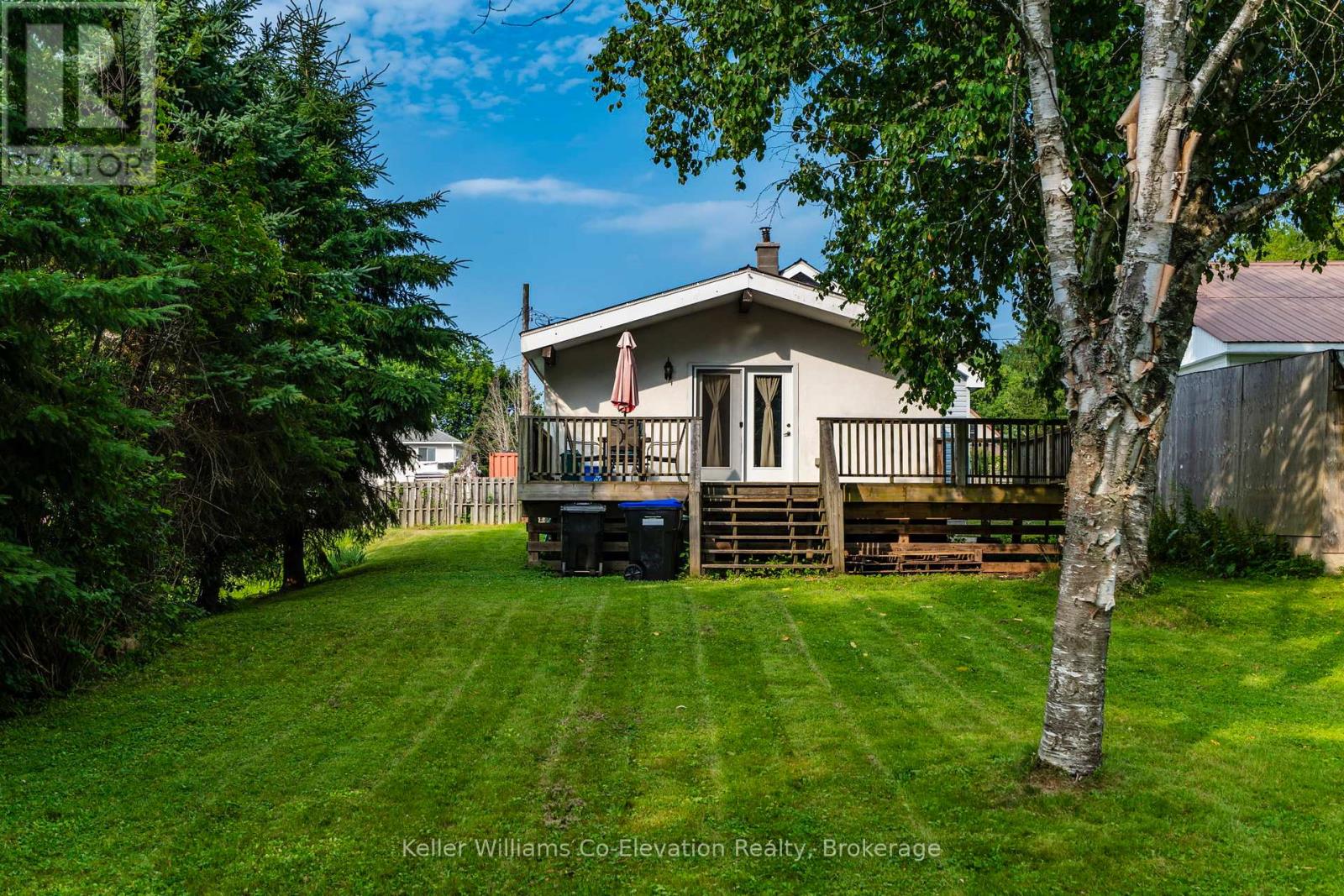

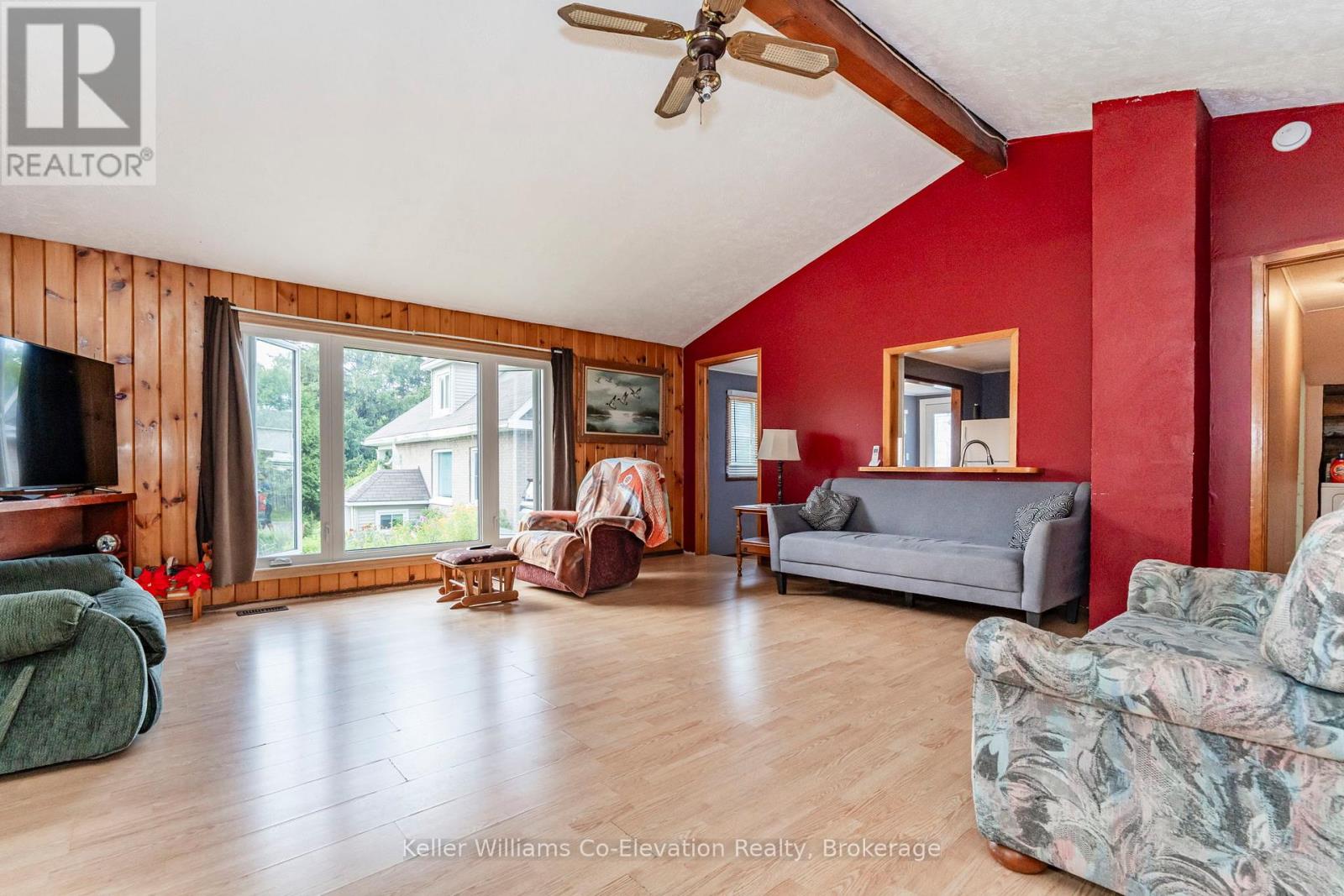
$399,900
6 DUPUIS DRIVE
Penetanguishene, Ontario, Ontario, L9M1P1
MLS® Number: S12293989
Property description
Tucked into a quiet, established neighbourhood of Penetanguishene, this 4-bedroom home sits on an impressive lot over 250 feet deep, offering endless room to stretch out, entertain, or simply enjoy the outdoors. Inside, the layout is both functional and adaptable. A classic eat-in kitchen, ready to serve a busy household, anchors the main level. You'll also find two comfortable bedrooms and a full bathroom, along with a spacious rear living room with vaulted ceilings and a bright, open feel, perfect for relaxing or gathering with family. Upstairs, two additional bedrooms offer flexibility for family, guests, or a home office. The lower level offers a generous amount of space, currently used as a gym and storage area, with plenty of potential to customize for your needs. But the real showstopper is outside. With over 250 feet of depth, the backyard offers endless opportunities for play, gardening, entertaining, or creating your own private oasis. Just minutes from local schools, parks, shopping, the waterfront, Discovery Harbour, the Rotary Trail, and Penetang's charming downtown, this is a home that offers space to grow in a community that has it all.
Building information
Type
*****
Amenities
*****
Appliances
*****
Basement Type
*****
Construction Style Attachment
*****
Exterior Finish
*****
Fireplace Present
*****
FireplaceTotal
*****
Foundation Type
*****
Heating Fuel
*****
Heating Type
*****
Size Interior
*****
Stories Total
*****
Utility Water
*****
Land information
Sewer
*****
Size Depth
*****
Size Frontage
*****
Size Irregular
*****
Size Total
*****
Rooms
Upper Level
Bedroom 3
*****
Bedroom 2
*****
Main level
Bedroom
*****
Primary Bedroom
*****
Family room
*****
Living room
*****
Kitchen
*****
Upper Level
Bedroom 3
*****
Bedroom 2
*****
Main level
Bedroom
*****
Primary Bedroom
*****
Family room
*****
Living room
*****
Kitchen
*****
Upper Level
Bedroom 3
*****
Bedroom 2
*****
Main level
Bedroom
*****
Primary Bedroom
*****
Family room
*****
Living room
*****
Kitchen
*****
Courtesy of Keller Williams Co-Elevation Realty, Brokerage
Book a Showing for this property
Please note that filling out this form you'll be registered and your phone number without the +1 part will be used as a password.
